Un bureau idéal pour s'isoler en haut d'un escalier malin
L'escalier malin de cet appartement à Stockholm ne mène pas à un étage pourvu de chambres et de salles de bain, mais plus simplement à un bureau idéal pour s'isoler et travailler au calme. Ce grand appartement familial a également une belle terrasse au même niveau que le bureau, ce qui lui permet d'avoir une vue lointaine sur les toits de la ville. Sa belle poutraison ajoute un élément de charme ancien au premier niveau, qui est décoré et aménagé de façon moderne.
Le plan présente deux volumes, le premier est celui réservé au salon, aux chambres, et à la salle de bain. Le second, accessible depuis l'escalier sur mesure avec des rangements utiles, est en retrait par rapport au premier, et permet ainsi que profiter d'une hauteur de cinq mètres sous le plafond du salon. La création de cet appartement dans un immeuble datant de 1856 a été faite afin de lui donner l'allure d'une villa sur le toit, et l'utilisation de la hauteur pour installer un bureau idéal pour s'isoler, et une terrasse sans empiéter sur la sensation de volume est très intéressante.
The clever staircase in this Stockholm flat doesn't lead to a floor with bedrooms and bathrooms, but simply to an office that's ideal for secluding yourself and working in peace and quiet. This large family flat also has a beautiful terrace on the same level as the office, giving it a distant view of the city's rooftops. Its beautiful beams add an element of old-world charm to the first level, which is decorated and furnished in a modern style.
The layout features two volumes, the first of which is reserved for the living room, bedrooms and bathroom. The second, with access from the custom-made staircase with useful storage space, is set back from the first, giving the living room a five-metre-high ceiling. The creation of this flat in a building dating from 1856 was done to give it the look of a rooftop villa, and the use of the height to install an independent office and a terrace without encroaching on the feeling of volume is very interesting.
150m2
Source : Hemnet
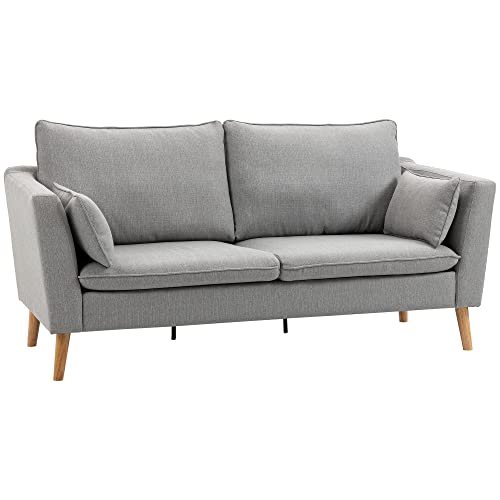
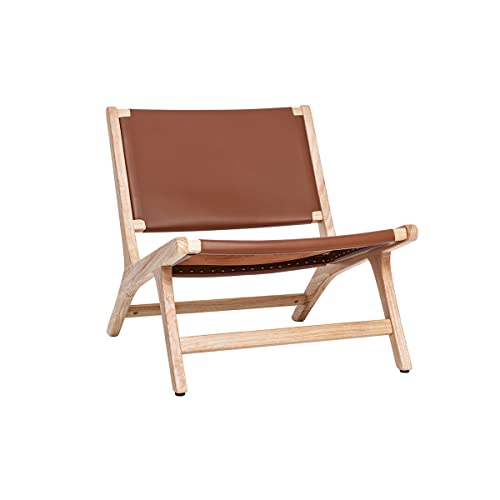
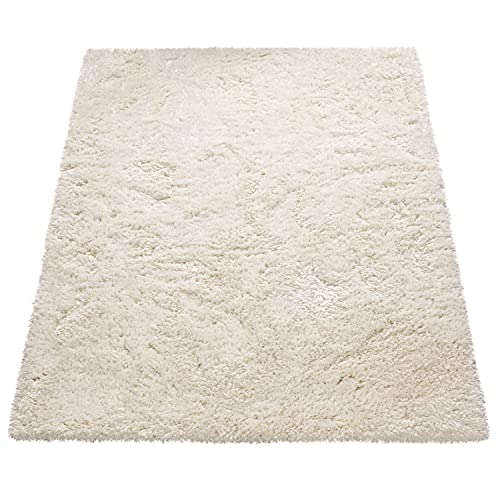
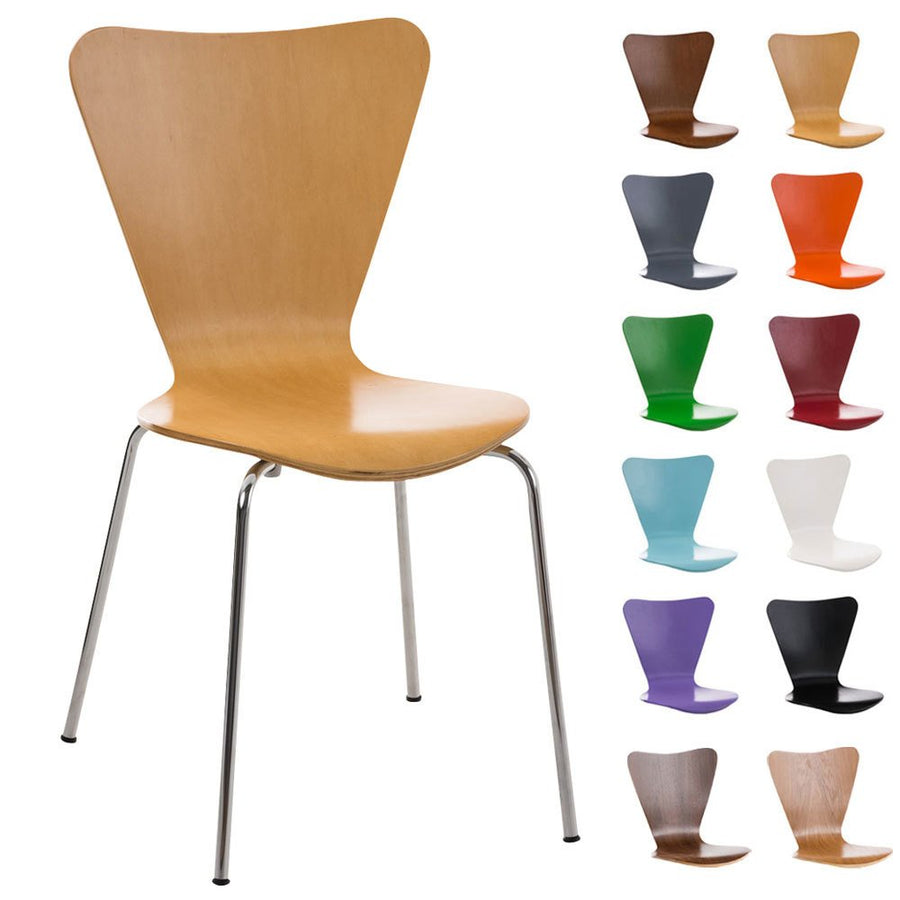
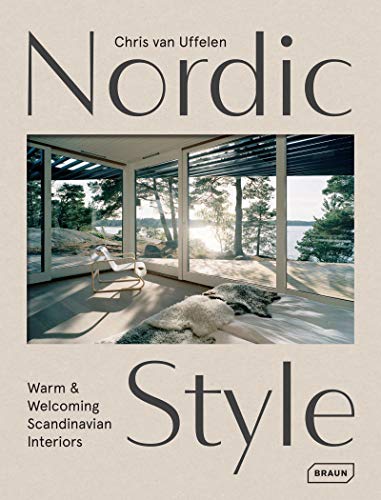
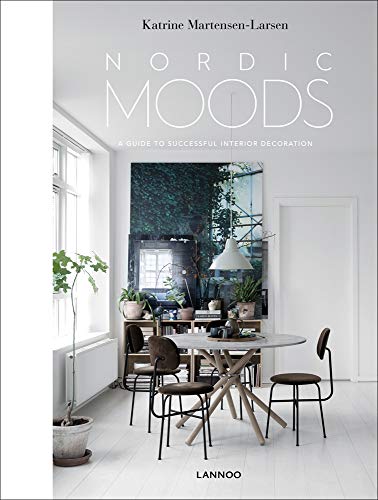
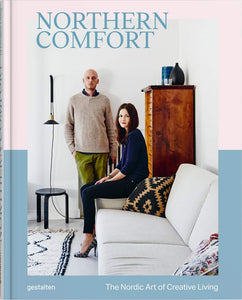
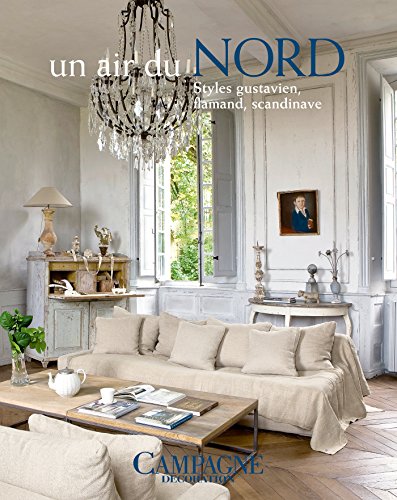
Le plan présente deux volumes, le premier est celui réservé au salon, aux chambres, et à la salle de bain. Le second, accessible depuis l'escalier sur mesure avec des rangements utiles, est en retrait par rapport au premier, et permet ainsi que profiter d'une hauteur de cinq mètres sous le plafond du salon. La création de cet appartement dans un immeuble datant de 1856 a été faite afin de lui donner l'allure d'une villa sur le toit, et l'utilisation de la hauteur pour installer un bureau idéal pour s'isoler, et une terrasse sans empiéter sur la sensation de volume est très intéressante.
Ideal private office at the top of a clever staircase
The clever staircase in this Stockholm flat doesn't lead to a floor with bedrooms and bathrooms, but simply to an office that's ideal for secluding yourself and working in peace and quiet. This large family flat also has a beautiful terrace on the same level as the office, giving it a distant view of the city's rooftops. Its beautiful beams add an element of old-world charm to the first level, which is decorated and furnished in a modern style.
The layout features two volumes, the first of which is reserved for the living room, bedrooms and bathroom. The second, with access from the custom-made staircase with useful storage space, is set back from the first, giving the living room a five-metre-high ceiling. The creation of this flat in a building dating from 1856 was done to give it the look of a rooftop villa, and the use of the height to install an independent office and a terrace without encroaching on the feeling of volume is very interesting.
150m2
Source : Hemnet
Shop the look !




Livres




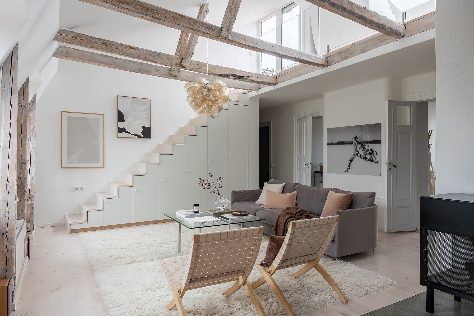

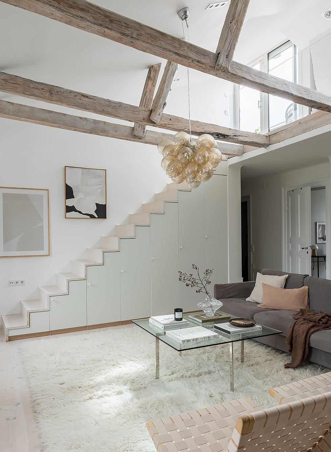
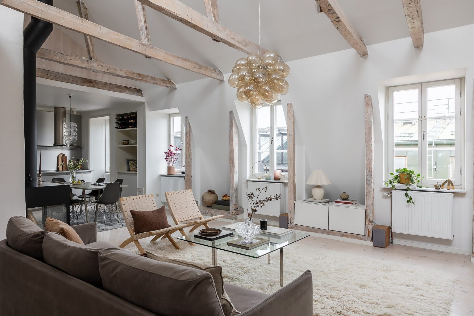
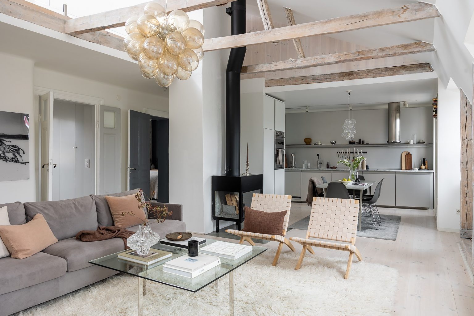
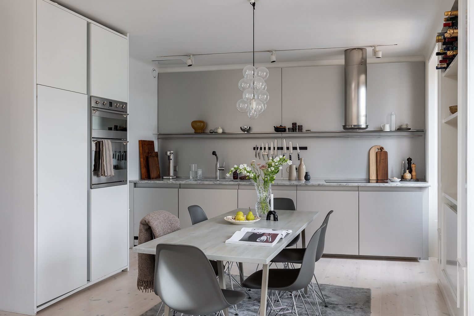
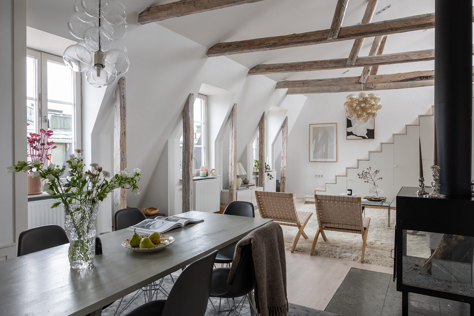
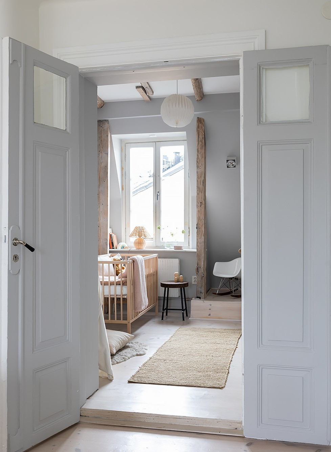
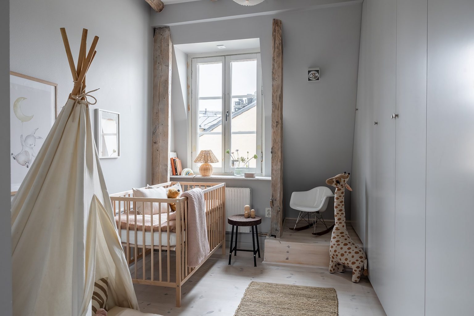
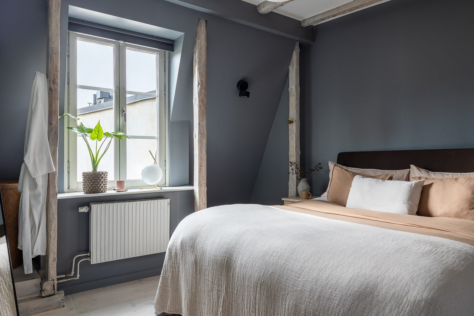
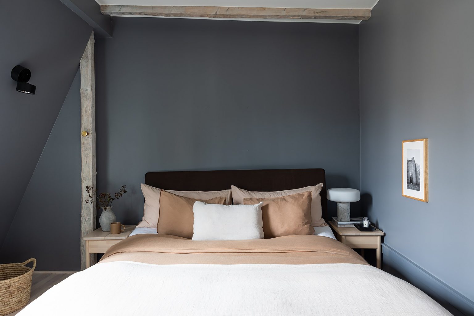
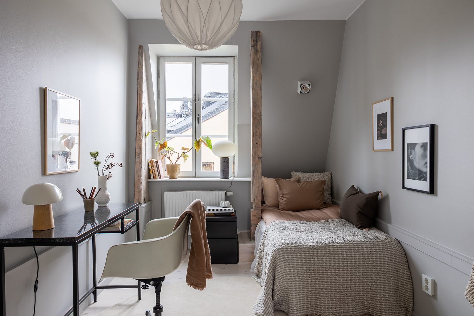
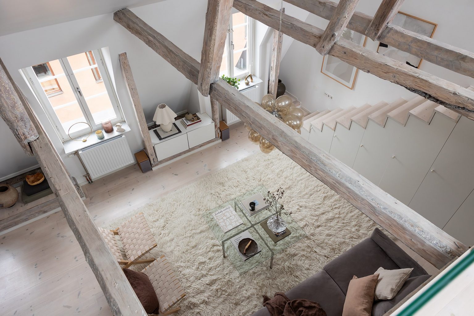
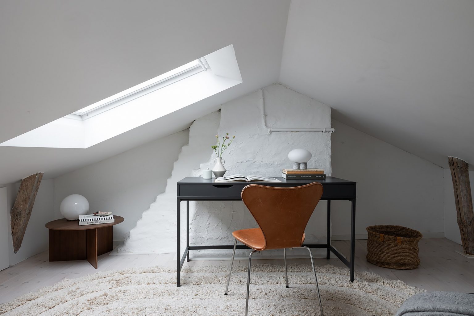
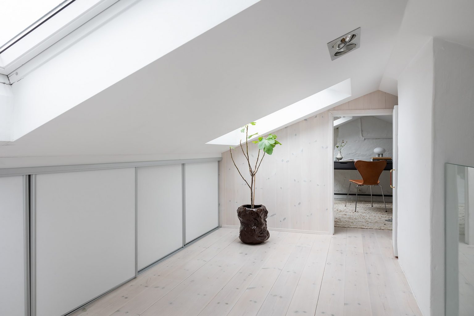
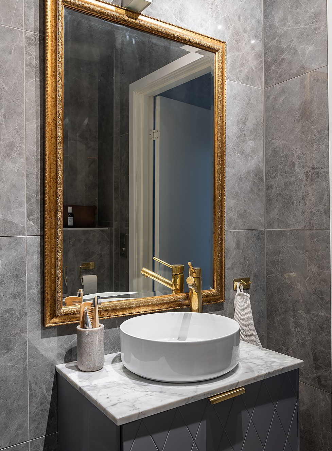
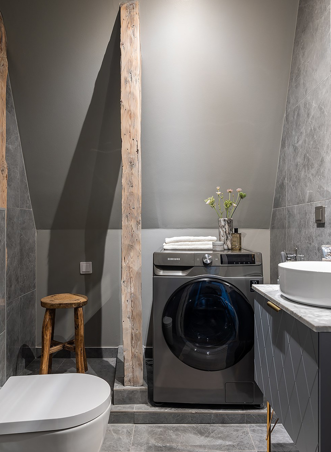

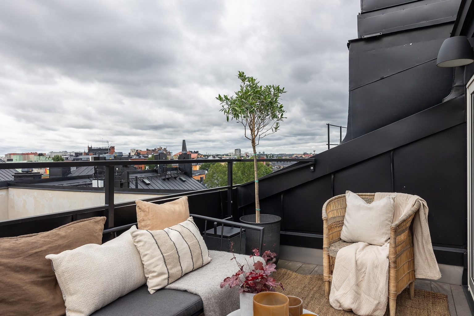
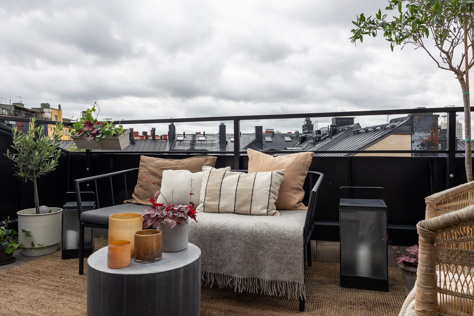
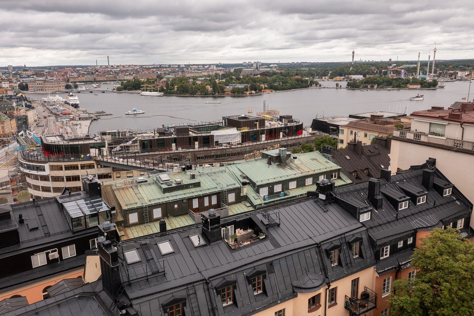
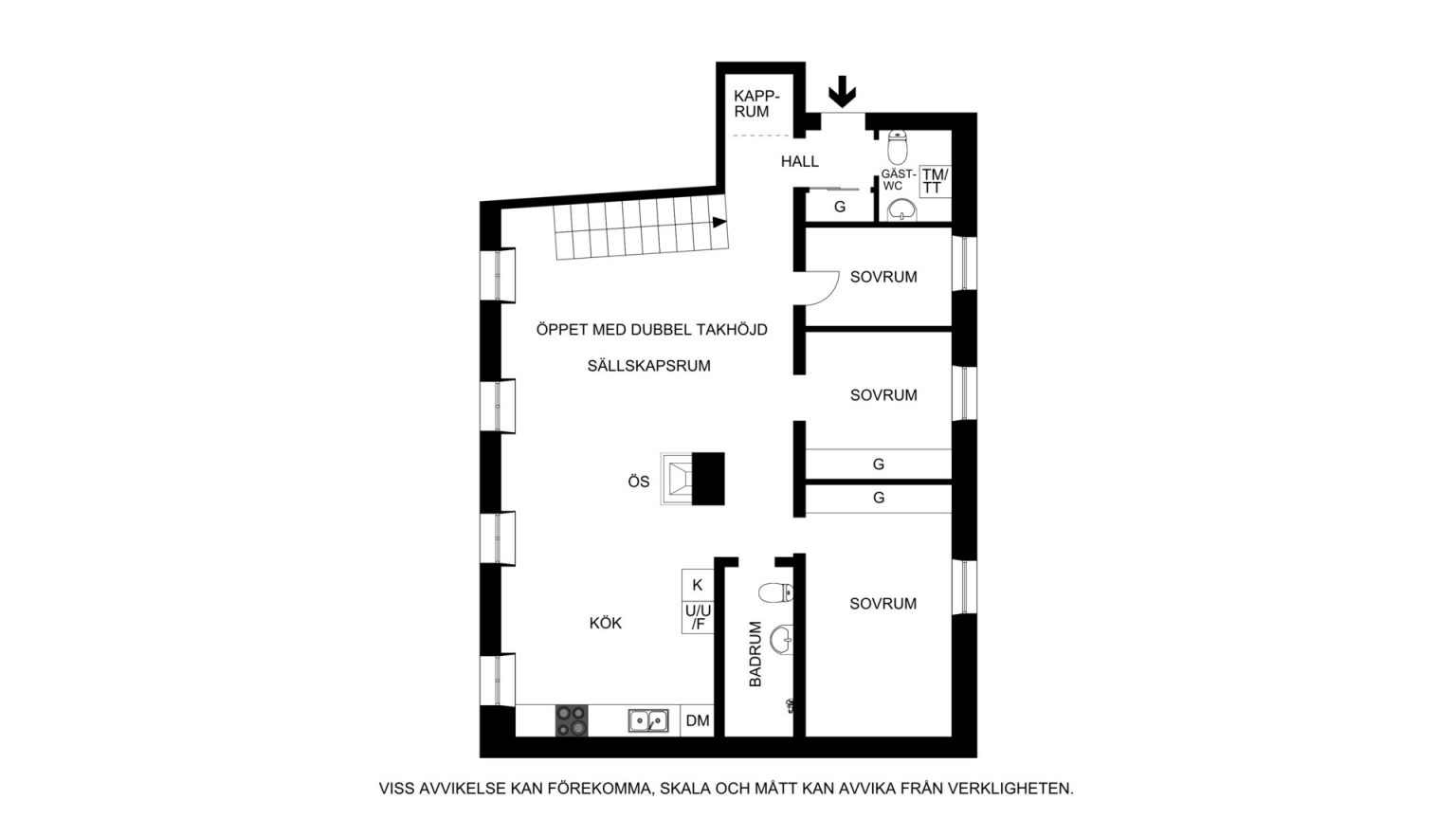
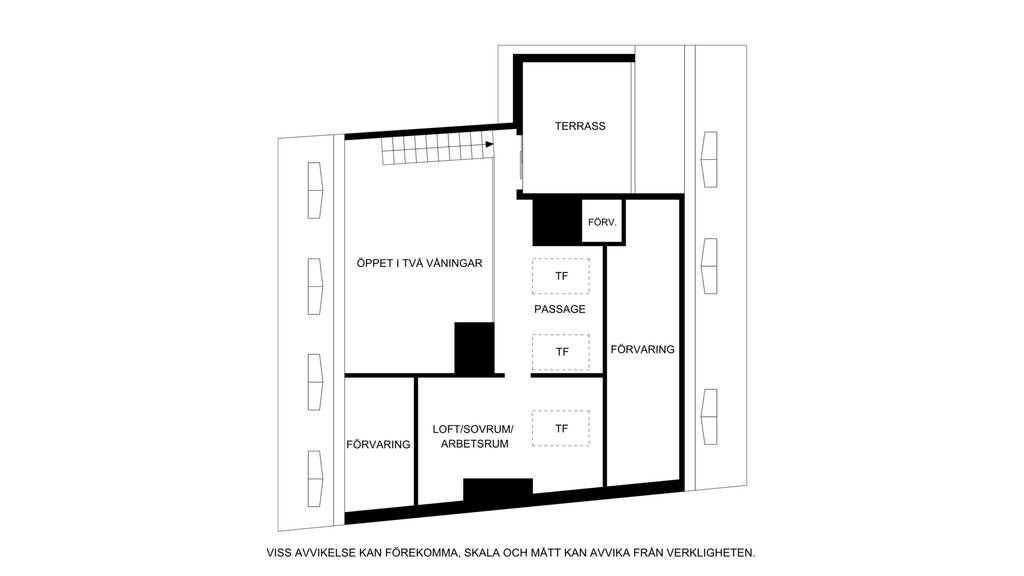




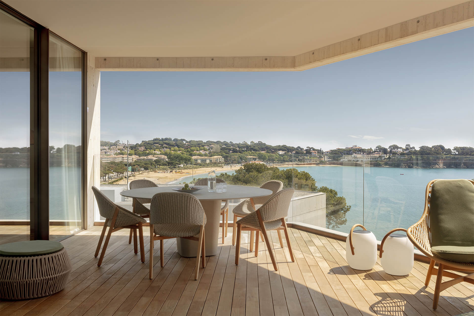
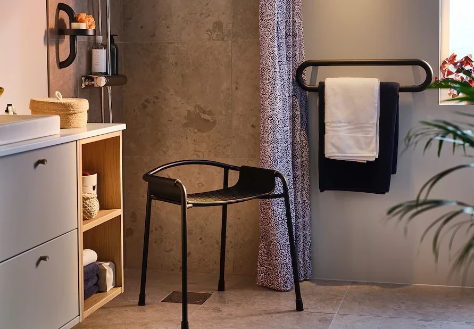
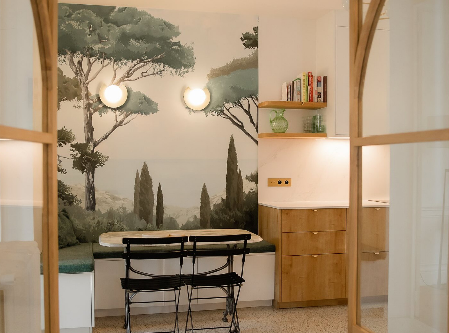
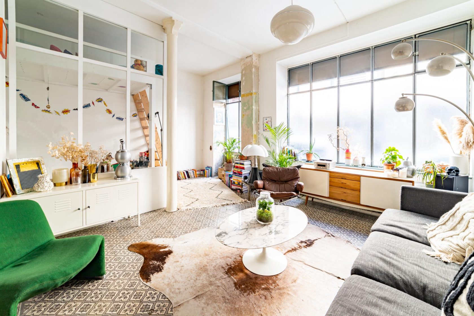
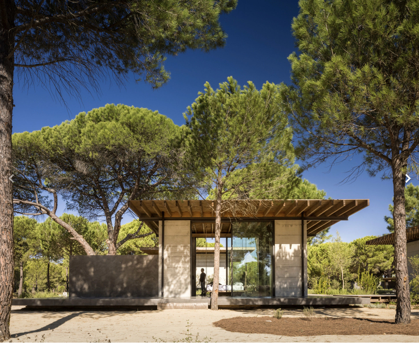
Commentaires