Une maison design à Majorque dans un ancien théâtre
Cette maison design à Majorque a été créée dans un ancien théâtre, et si son extérieur reste classique, à l'intérieur c'est l'esprit contemporain qui règne. Du théâtre abandonné, il ne reste plus que la structure et quelques beaux éléments anciens, ainsi que l'espace d'origine. C'est dans un village qu'elle se trouve, bien protégée des regards indiscrets par les murs qui entourent son jardin avec piscine.
Le projet de rénovation Can Garrover de BONBA Studio a conservé l'espace d'origine vieux de plus d'un siècle, en apportant des solutions astucieuses. Ce qui était autrefois la scène du théâtre, situé au premier étage, est maintenant devenu un patio intérieur qui apporte de la lumière naturelle . On trouve à ce niveau également, le salon principal, qui offre un magnifique espace de grandes dimensions et à double hauteur. La décoration a été réalisée par María Roselló, de RO2 Interiorismo , qui à réussi à faire de cette maison design à Majorque, un lieu où le passé et le présent coexistent en toute amitié.
This design house in Mallorca has been created in a former theatre, and while the exterior remains classic, the interior has a contemporary feel. All that remains of the abandoned theatre is the structure and some beautiful old features, as well as the original space. It is located in a village, well protected from prying eyes by the walls surrounding its garden and swimming pool.
BONBA Studio's Can Garrover renovation project has preserved the original space, which is over a century old, with some clever solutions. What was once the theatre's stage, located on the first floor, has now become an interior patio that brings in natural light. The main lounge is also on this level, offering a magnificent, large, double-height space. María Roselló, from RO2 Interiorismo, designed the interior of this designer house in Mallorca, turning it into a place where past and present coexist in friendship.
Source : Arquitectura Y Diseno

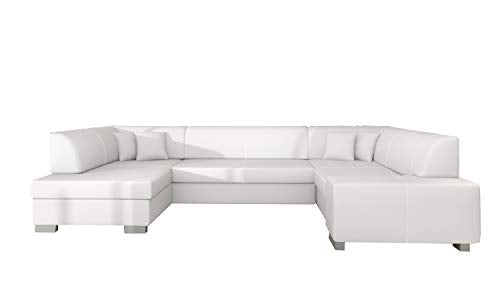


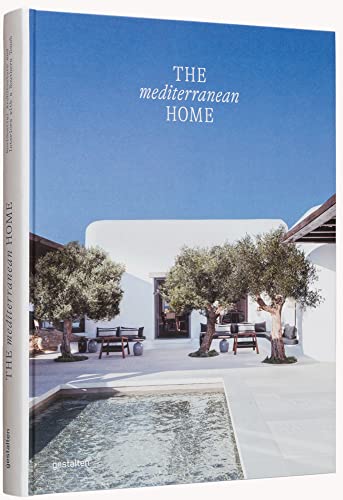
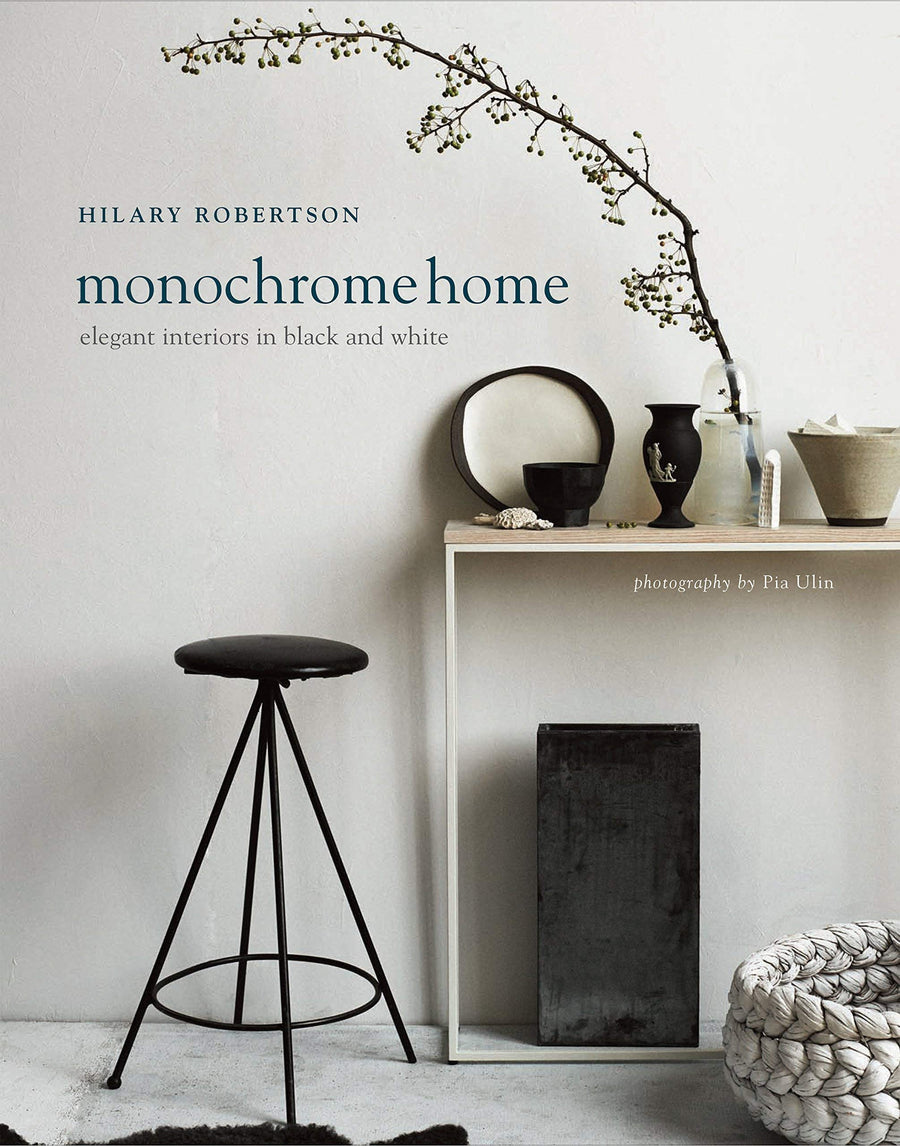
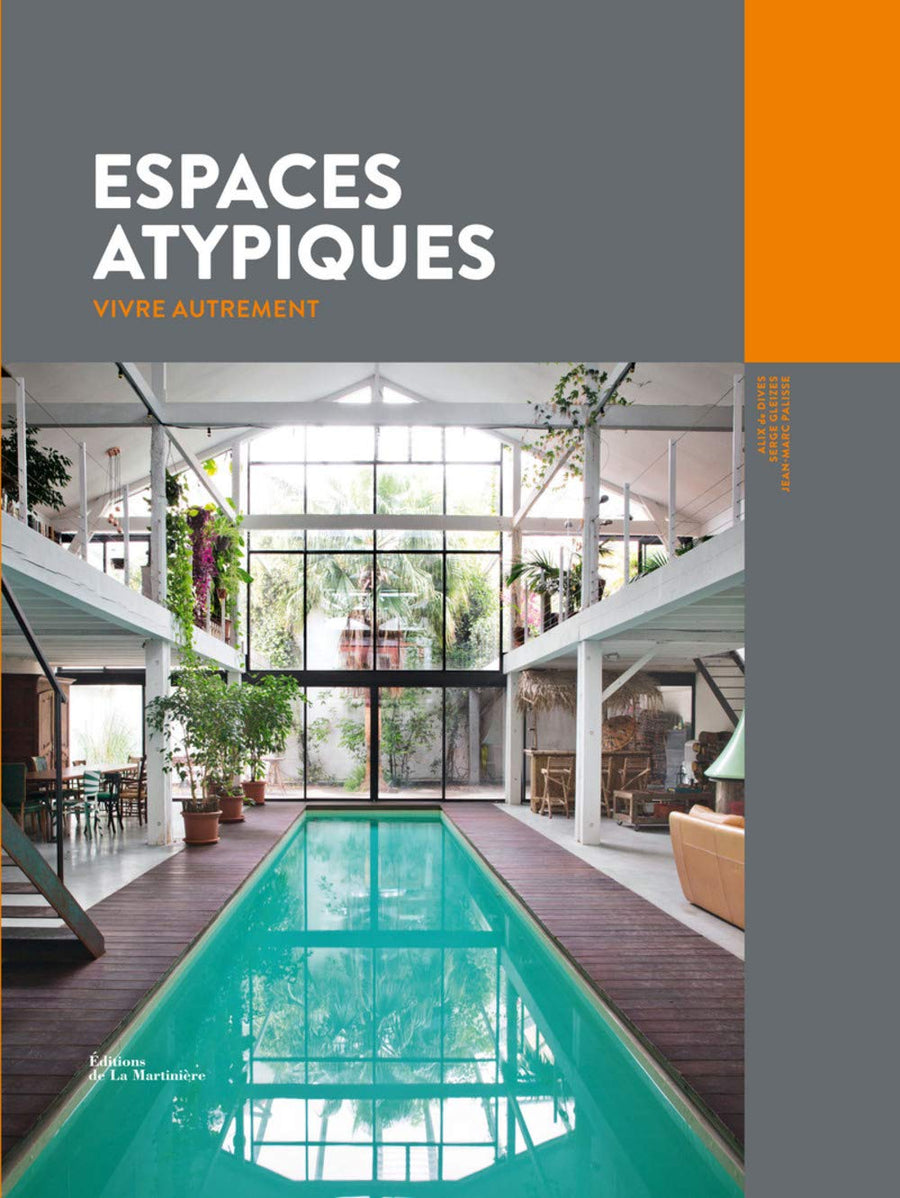
Le projet de rénovation Can Garrover de BONBA Studio a conservé l'espace d'origine vieux de plus d'un siècle, en apportant des solutions astucieuses. Ce qui était autrefois la scène du théâtre, situé au premier étage, est maintenant devenu un patio intérieur qui apporte de la lumière naturelle . On trouve à ce niveau également, le salon principal, qui offre un magnifique espace de grandes dimensions et à double hauteur. La décoration a été réalisée par María Roselló, de RO2 Interiorismo , qui à réussi à faire de cette maison design à Majorque, un lieu où le passé et le présent coexistent en toute amitié.
Designer house in a former theatre in Mallorca
This design house in Mallorca has been created in a former theatre, and while the exterior remains classic, the interior has a contemporary feel. All that remains of the abandoned theatre is the structure and some beautiful old features, as well as the original space. It is located in a village, well protected from prying eyes by the walls surrounding its garden and swimming pool.
BONBA Studio's Can Garrover renovation project has preserved the original space, which is over a century old, with some clever solutions. What was once the theatre's stage, located on the first floor, has now become an interior patio that brings in natural light. The main lounge is also on this level, offering a magnificent, large, double-height space. María Roselló, from RO2 Interiorismo, designed the interior of this designer house in Mallorca, turning it into a place where past and present coexist in friendship.
Source : Arquitectura Y Diseno
Shop the look !



Livres




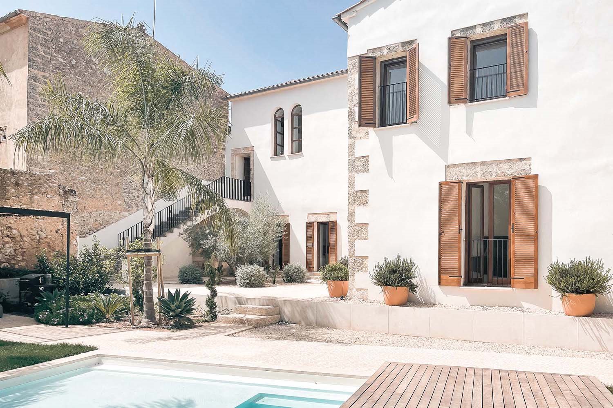

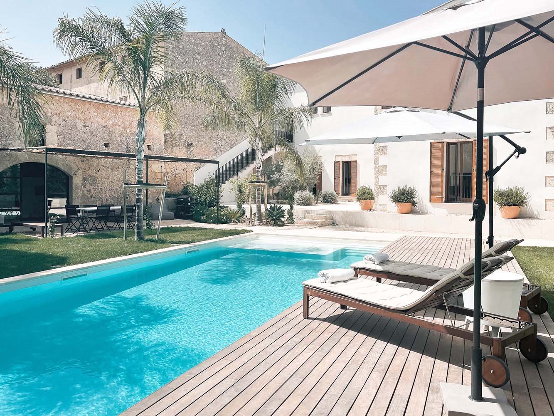
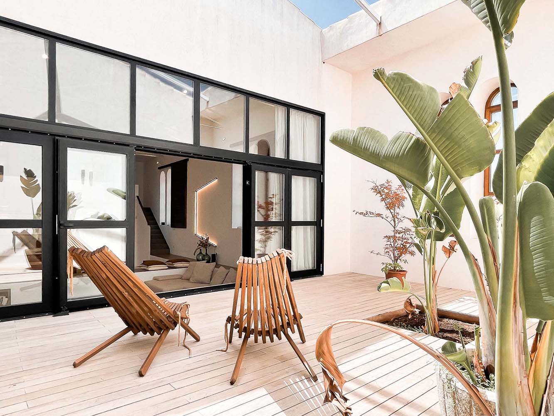
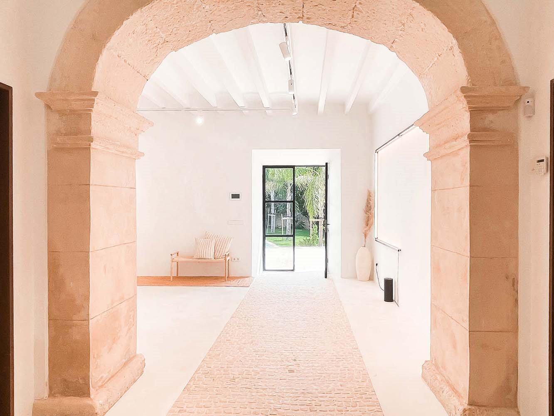
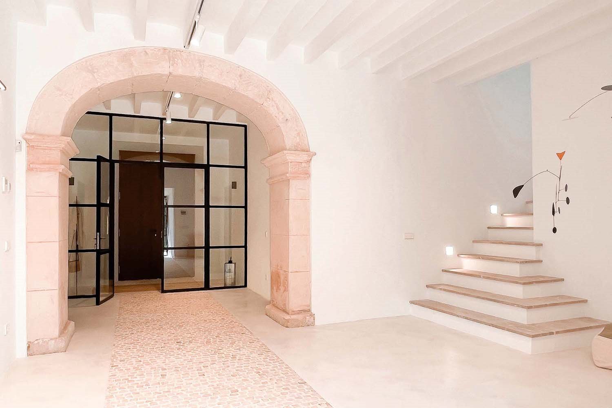
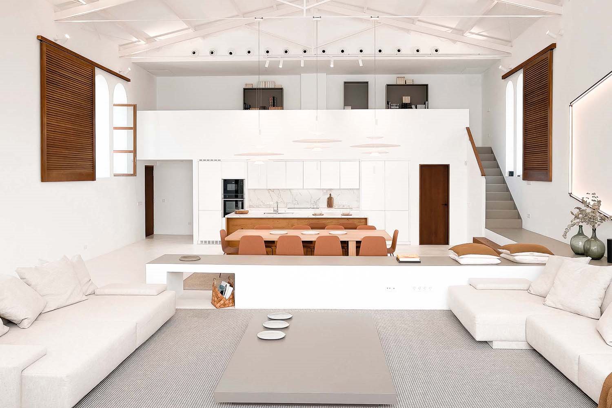
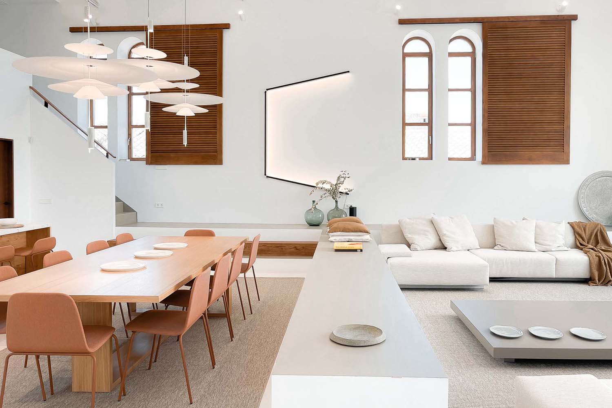
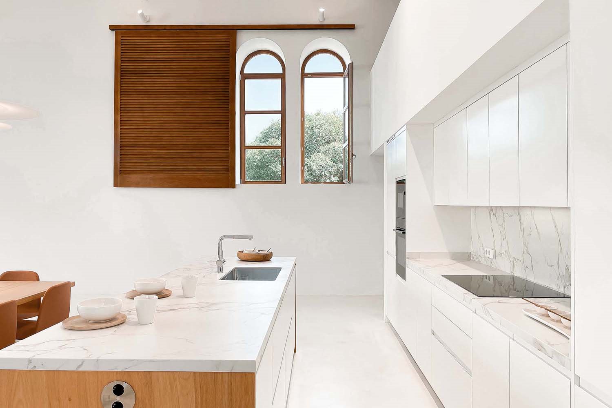
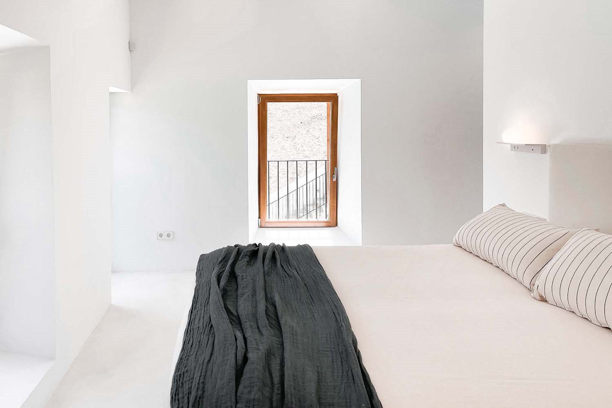



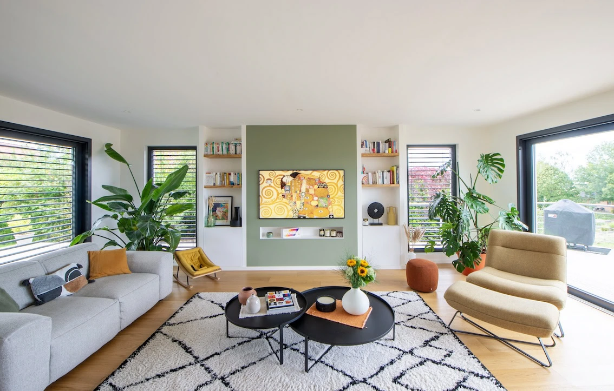
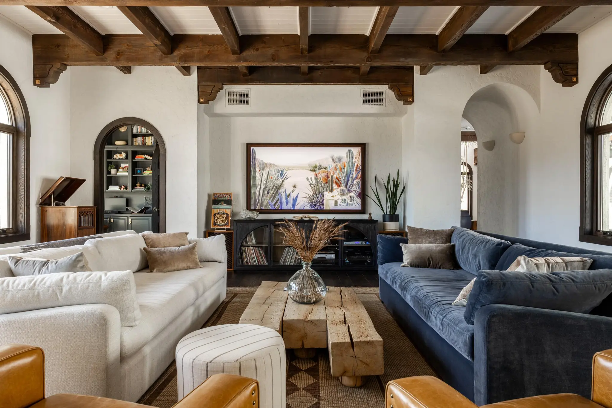
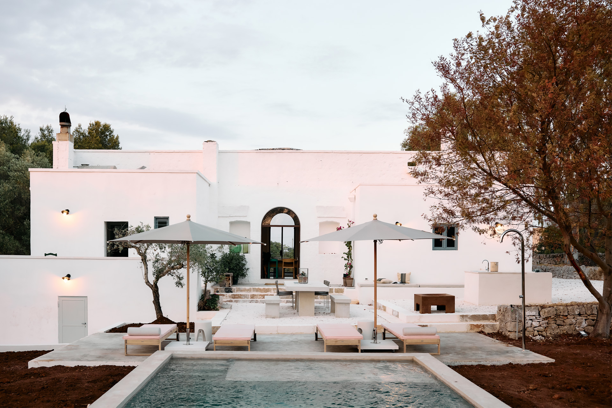
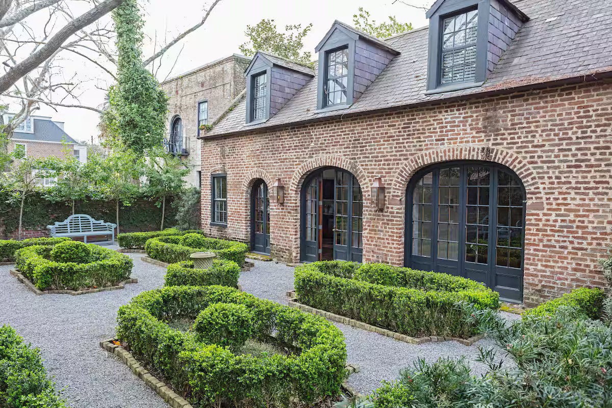
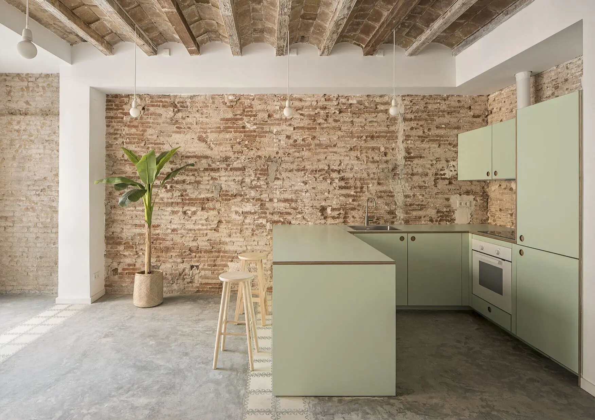
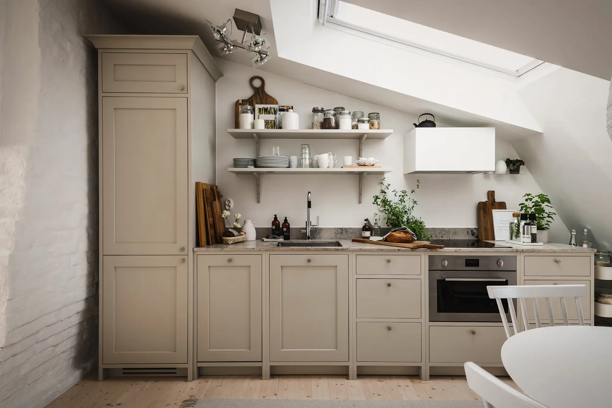
Commentaires