Une maison de ville au plan transformé par AGORA architecture + design Project
Cette maison de ville au plan transformé se trouve dans la banlieue résidentielle d' Édimbourg en Écosse. La disposition du rez-de-chaussée a été totalement revue pour correspondre aux attentes de ses propriétaires qui souhaitaient une grande pièce de vie adaptée à leur vie de famille de quatre personnes. Ce sont les professionnels de AGORA architecture + design qui se sont chargés de ce projet aux belles couleurs vives.
A l'avant de cette maison mitoyenne du milieu du siècle dernier, dans l'ancienne cuisine, un bureau pour le télétravail qui sert également de chambre d'amis a été créé. La cuisine et la salle à manger les zones sont situées à l'arrière, avec des portes pliantes et une baie vitrée donnant sur le jardin. Il a fallu plusieurs mois pour le réaliser, car il s'agissait ici de travaux d'une certaine importance, où des cloisons devaient être abattues, de la plomberie réalisée pour inverser la place de la cuisine, et ajouter une baie vitrée qui donnait sur le jardin et qui permet d'illuminer tout l'espace. La décoration en rose et vert de cette maison de ville au plan transformé, est originale mais également parfaite pour une joyeuse maison de famille comme ici. Pour découvrir les autres projets réalisés par AGORA architecture + design, un cabinet agréé RIBA (Royal Institute of British Architects) et RIAS (Royal Incorporation of Architects inScotland) cliquez sur ce lien ! Photo : Alix Macintosh
A town house with a plan transformed by AGORA architecture + design Project
This town house with a transformed floor plan is located in the residential suburbs of Edinburgh in Scotland. The layout of the ground floor was completely redesigned to meet the expectations of its owners, who wanted a large living space suited to their family of four. The professionals at AGORA architecture + design were responsible for this colourful project.
At the front of this mid-century terraced house, in the former kitchen, a tele-working office has been created that also serves as a guest bedroom. The kitchen and dining areas are at the rear, with folding doors and a bay window overlooking the garden. It took several months to complete, as this was a fairly major project, involving knocking down partitions, plumbing to reverse the position of the kitchen, and adding a bay window overlooking the garden to brighten up the whole space. The pink and green decoration is original, but also perfect for a happy family home like this one. To discover the other projects created by AGORA architecture + design, a RIBA (Royal Institute of British Architects) and RIAS (Royal Incorporation of Architects inScotland) accredited practice, click on this link! Photo : Alix Macintosh
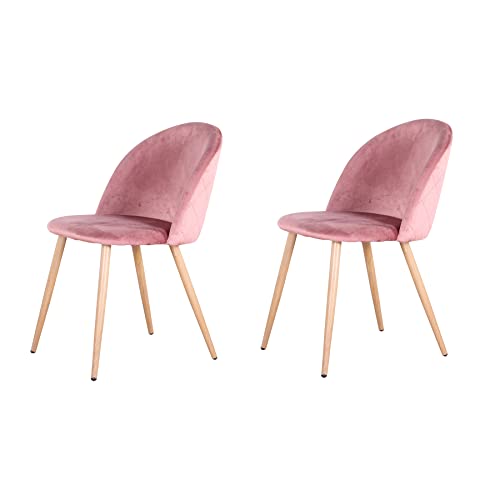
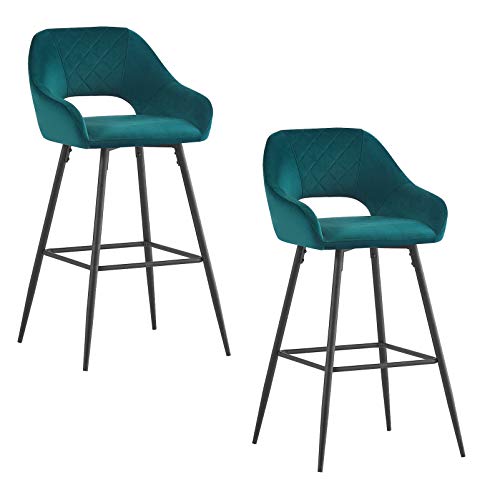

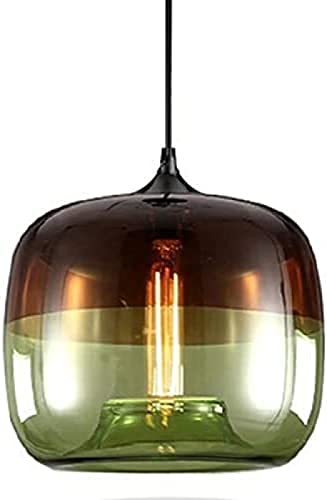
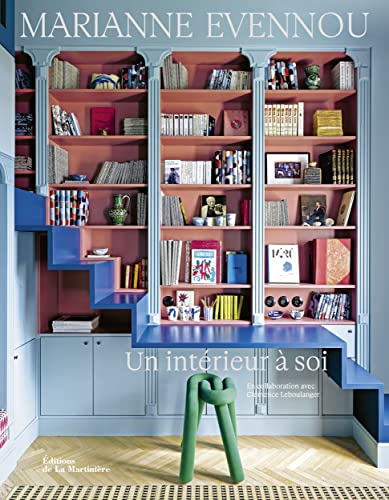
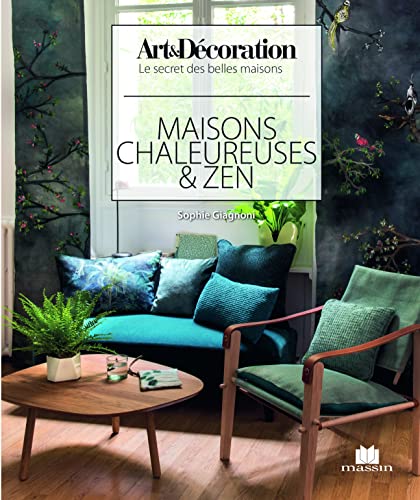
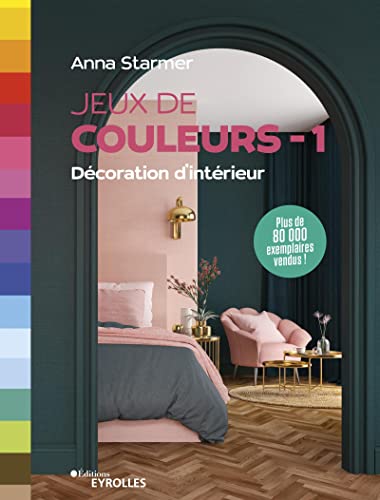
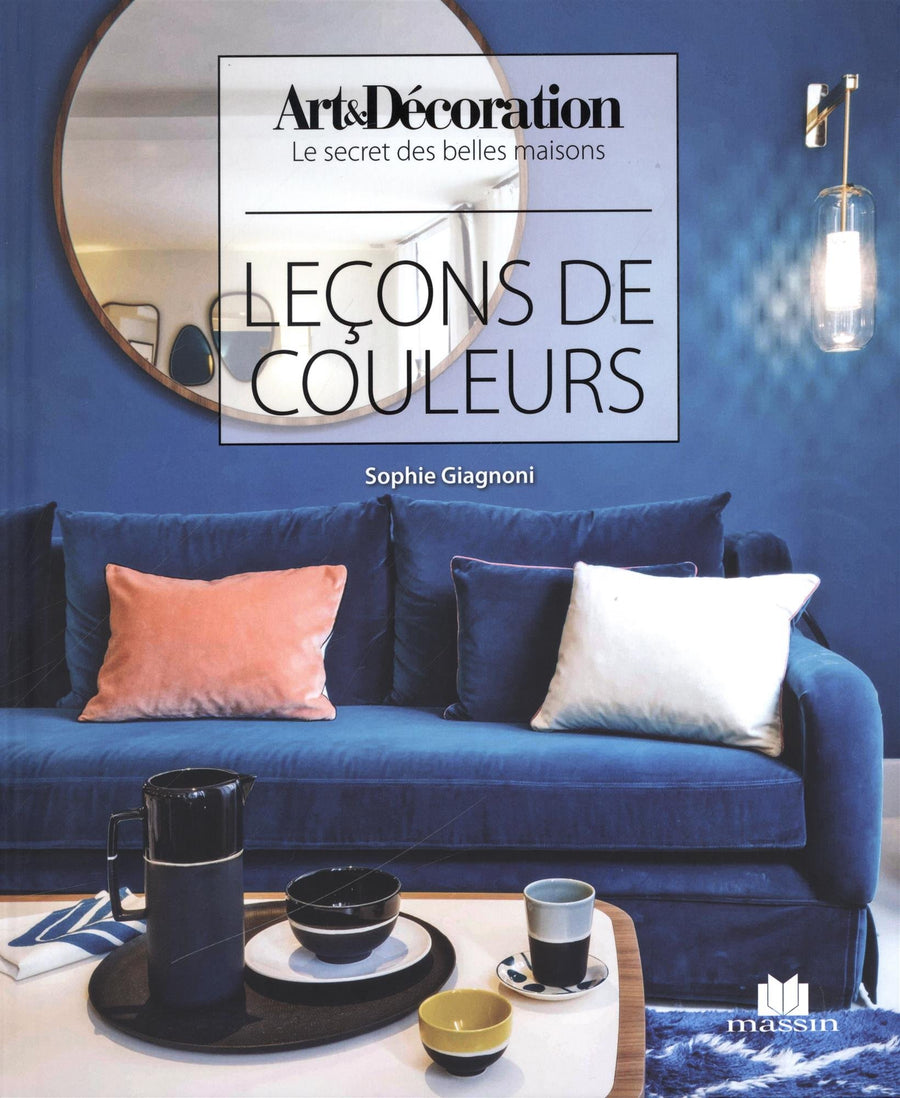
A l'avant de cette maison mitoyenne du milieu du siècle dernier, dans l'ancienne cuisine, un bureau pour le télétravail qui sert également de chambre d'amis a été créé. La cuisine et la salle à manger les zones sont situées à l'arrière, avec des portes pliantes et une baie vitrée donnant sur le jardin. Il a fallu plusieurs mois pour le réaliser, car il s'agissait ici de travaux d'une certaine importance, où des cloisons devaient être abattues, de la plomberie réalisée pour inverser la place de la cuisine, et ajouter une baie vitrée qui donnait sur le jardin et qui permet d'illuminer tout l'espace. La décoration en rose et vert de cette maison de ville au plan transformé, est originale mais également parfaite pour une joyeuse maison de famille comme ici. Pour découvrir les autres projets réalisés par AGORA architecture + design, un cabinet agréé RIBA (Royal Institute of British Architects) et RIAS (Royal Incorporation of Architects inScotland) cliquez sur ce lien ! Photo : Alix Macintosh
A town house with a plan transformed by AGORA architecture + design Project
This town house with a transformed floor plan is located in the residential suburbs of Edinburgh in Scotland. The layout of the ground floor was completely redesigned to meet the expectations of its owners, who wanted a large living space suited to their family of four. The professionals at AGORA architecture + design were responsible for this colourful project.
At the front of this mid-century terraced house, in the former kitchen, a tele-working office has been created that also serves as a guest bedroom. The kitchen and dining areas are at the rear, with folding doors and a bay window overlooking the garden. It took several months to complete, as this was a fairly major project, involving knocking down partitions, plumbing to reverse the position of the kitchen, and adding a bay window overlooking the garden to brighten up the whole space. The pink and green decoration is original, but also perfect for a happy family home like this one. To discover the other projects created by AGORA architecture + design, a RIBA (Royal Institute of British Architects) and RIAS (Royal Incorporation of Architects inScotland) accredited practice, click on this link! Photo : Alix Macintosh
Shop the look !




Livres




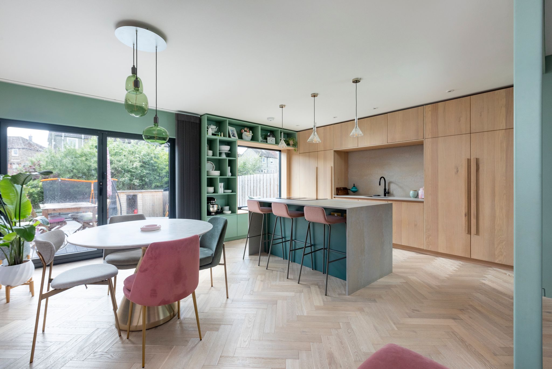

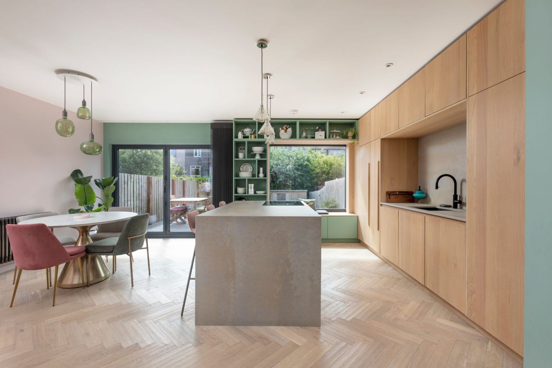
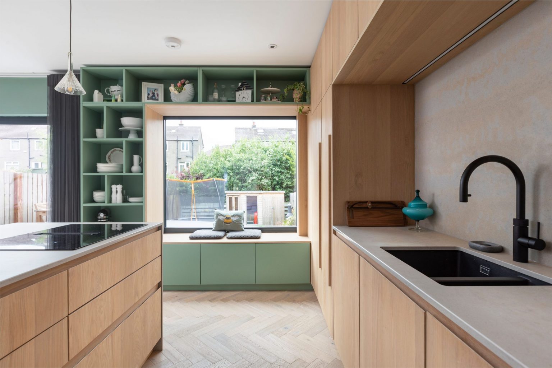
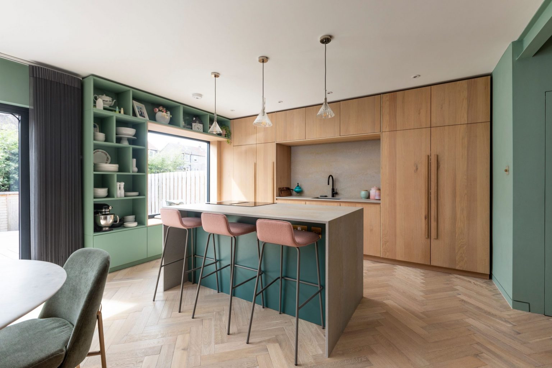
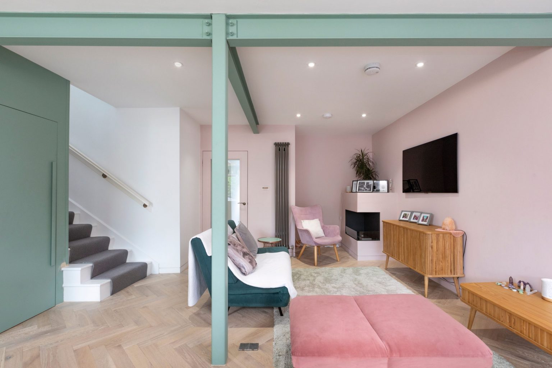
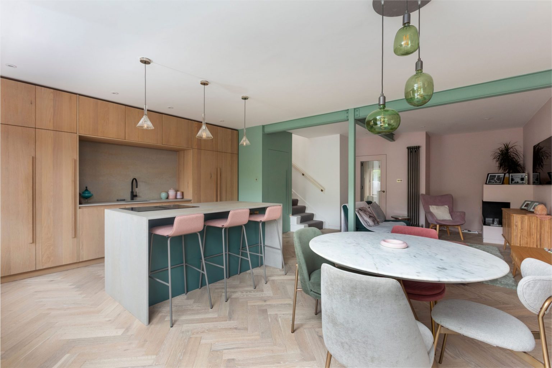
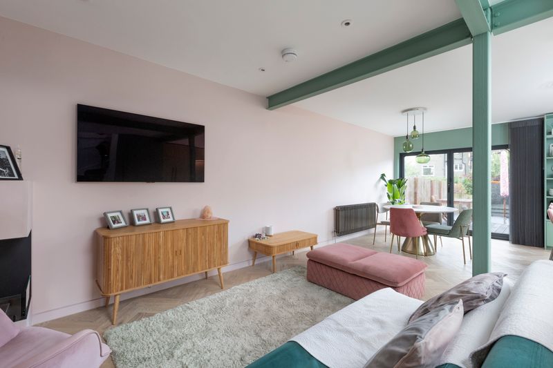
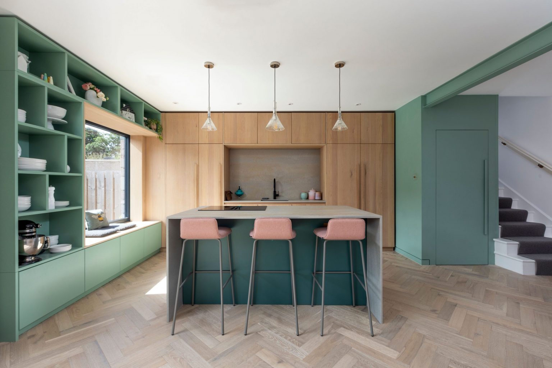
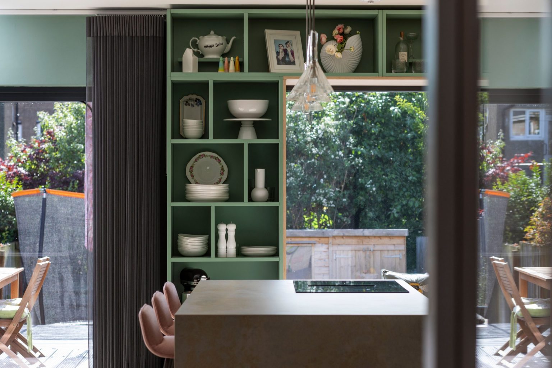
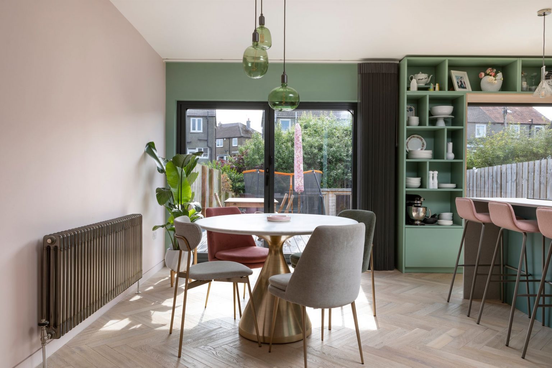
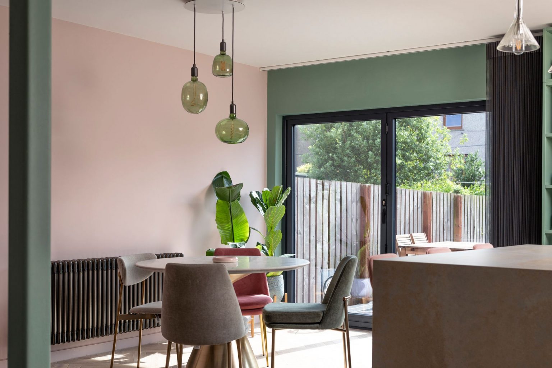
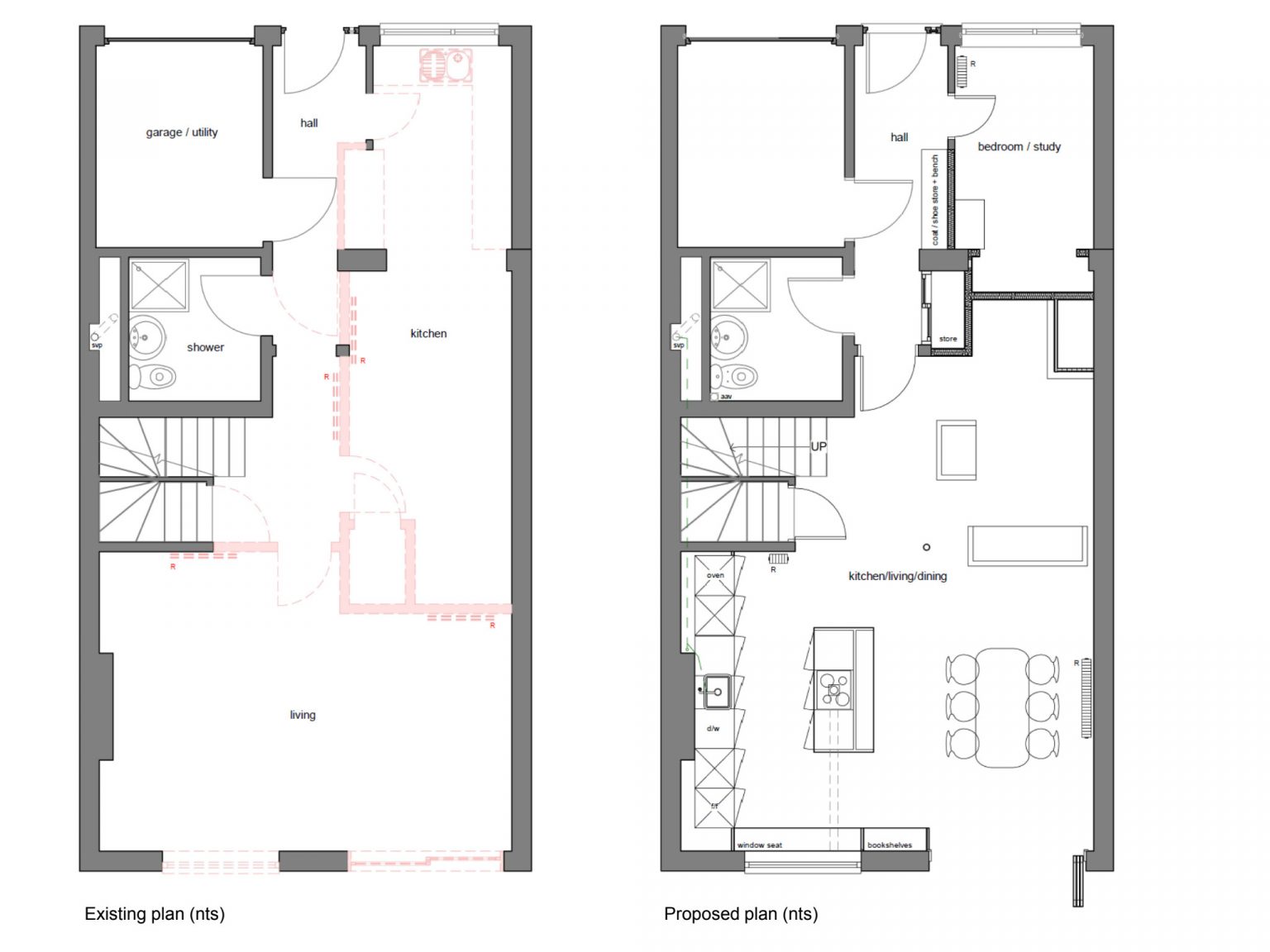



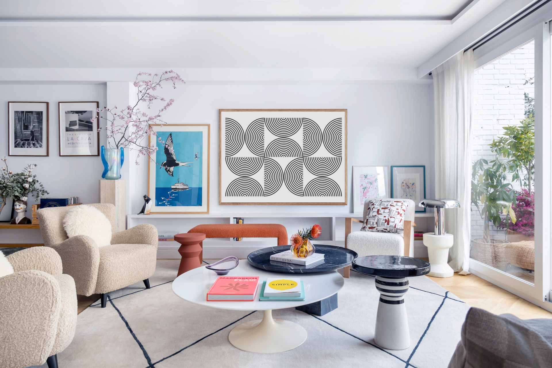
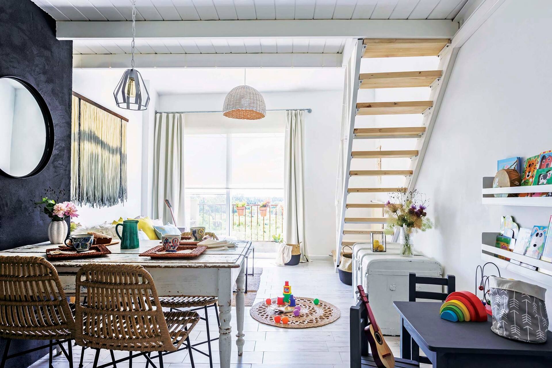
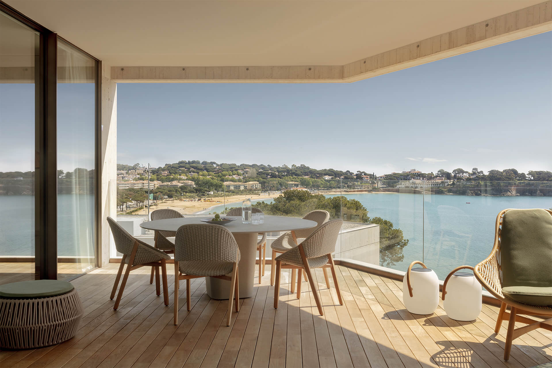
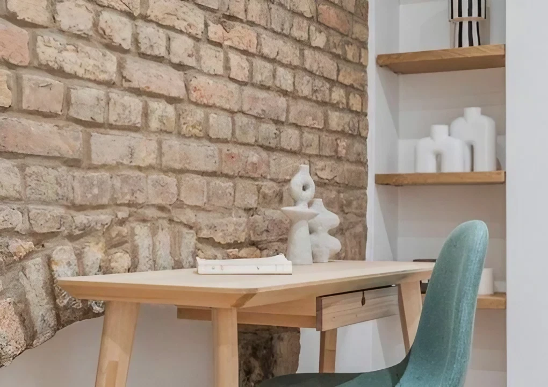
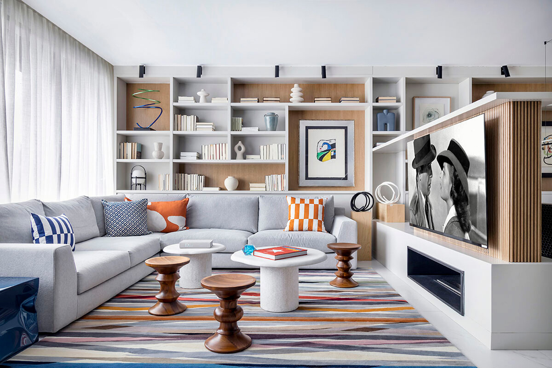
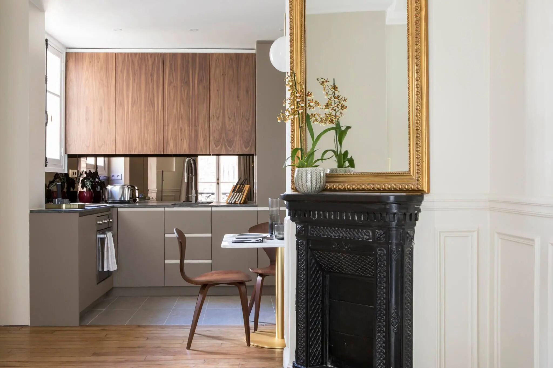
Commentaires