Une maison loft à Montpellier avec une piscine intérieure dans un ancien garage
Il fallait beaucoup d'imagination pour voir le potentiel de cet ancien garage délabré et le transformer en maison loft à Montpellier avec une piscine intérieure. Les 190m2 de surface ont été développé sur deux niveaux, plus un sous-sol qui accueille la piscine, après de longs mois de travaux réalisés par les actuels propriétaires accompagnés par l’agence d’architectes Brengues Le Pavec. Du bâtiment dont il ne restait qu'une façade branlante, ils ont fait une maison aux vastes volumes lumineux avec deux chambres. De nombreux escaliers desservent les différentes zone jour et nuit, bien séparées.
La façade initiale a été totalement démolie, pour orienter la maison différemment, créant ainsi un mur rideau par rapport à la rue. Comme le bâtiment est situé dans un secteur classé, il n'était pas possible de le surélever. Les architectes ont donc proposé de décaisser le sol afin de créer l'espace nécessaire à l'installation de la piscine intérieure. Ensuite la porte cochère et la fenêtre située au-dessus ont été remplacés par une structure en acier Corten.
It took a great deal of imagination to realise the potential of this dilapidated former garage and transform it into a loft house in Montpellier with an indoor swimming pool. The 190m2 of floor space was developed over two levels, plus a basement that houses the swimming pool, after months of work by the current owners accompanied by the architects Brengues Le Pavec. All that remained of the building was a rickety facade, and the result is a house with vast, light-filled rooms and two bedrooms. Numerous staircases lead up to the well-separated day and night areas.
The original façade was completely demolished to orientate the house differently, creating a curtain wall in relation to the street. As the building is located in a listed area, it was not possible to elevate it. The architects therefore proposed lowering the ground to create the space needed to install the indoor swimming pool. The carriage entrance and the window located above were then replaced by a Corten steel structure.
Avant/Before
Cette maison loft à Montpellier est en vente chez Espaces Atypiques
This loft house in Montpellier is on sale at Espaces Atypiques

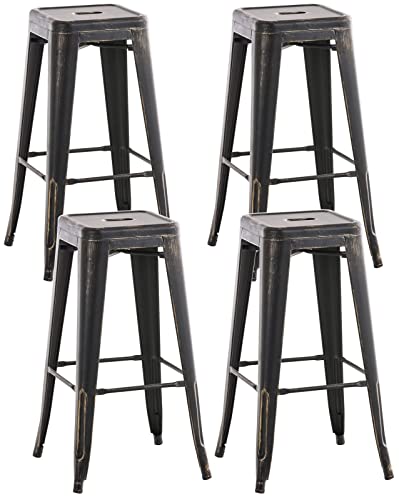
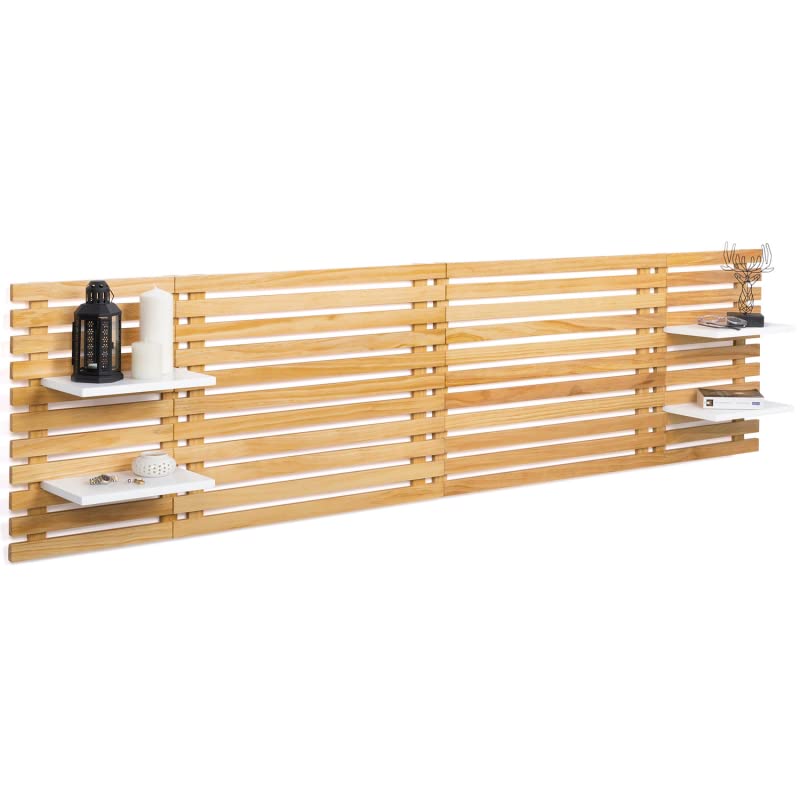
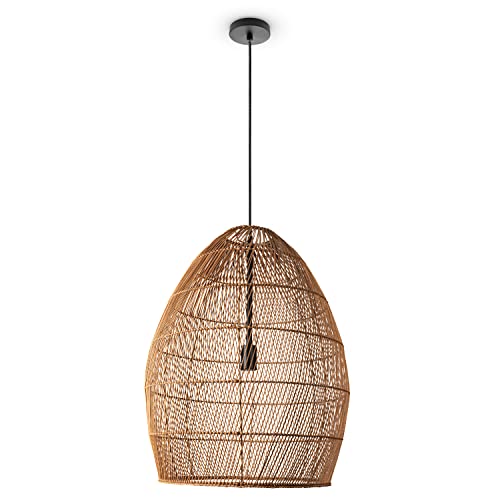
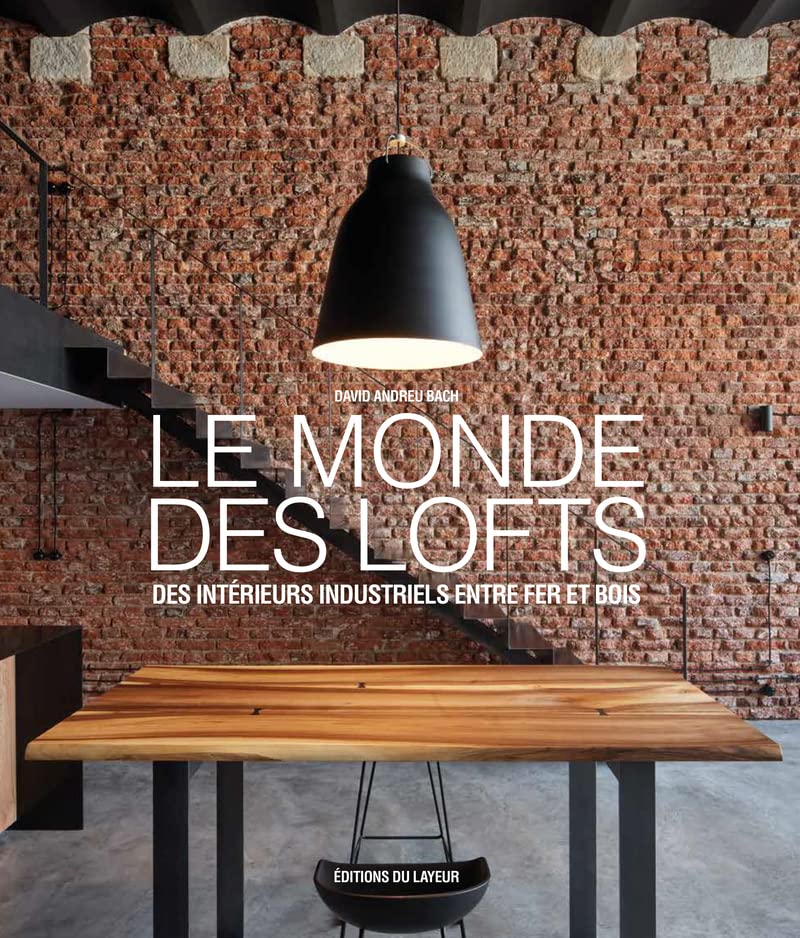
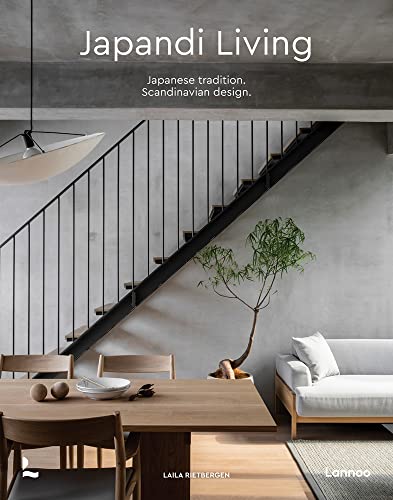
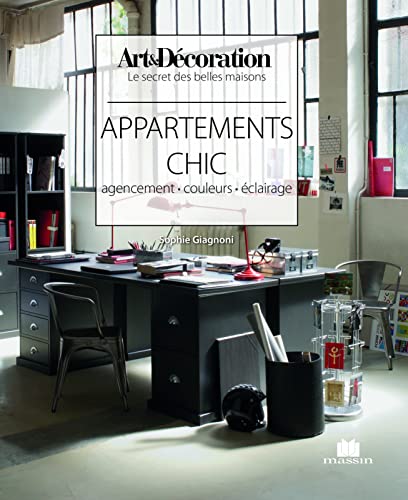
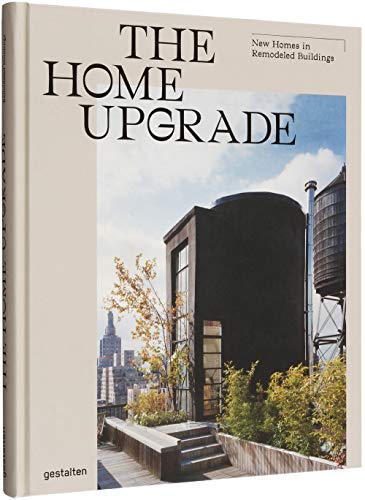
La façade initiale a été totalement démolie, pour orienter la maison différemment, créant ainsi un mur rideau par rapport à la rue. Comme le bâtiment est situé dans un secteur classé, il n'était pas possible de le surélever. Les architectes ont donc proposé de décaisser le sol afin de créer l'espace nécessaire à l'installation de la piscine intérieure. Ensuite la porte cochère et la fenêtre située au-dessus ont été remplacés par une structure en acier Corten.
A loft house in Montpellier with an indoor swimming pool in a former garage
It took a great deal of imagination to realise the potential of this dilapidated former garage and transform it into a loft house in Montpellier with an indoor swimming pool. The 190m2 of floor space was developed over two levels, plus a basement that houses the swimming pool, after months of work by the current owners accompanied by the architects Brengues Le Pavec. All that remained of the building was a rickety facade, and the result is a house with vast, light-filled rooms and two bedrooms. Numerous staircases lead up to the well-separated day and night areas.
The original façade was completely demolished to orientate the house differently, creating a curtain wall in relation to the street. As the building is located in a listed area, it was not possible to elevate it. The architects therefore proposed lowering the ground to create the space needed to install the indoor swimming pool. The carriage entrance and the window located above were then replaced by a Corten steel structure.
Avant/Before
Cette maison loft à Montpellier est en vente chez Espaces Atypiques
This loft house in Montpellier is on sale at Espaces Atypiques
Shop the look !




Livres




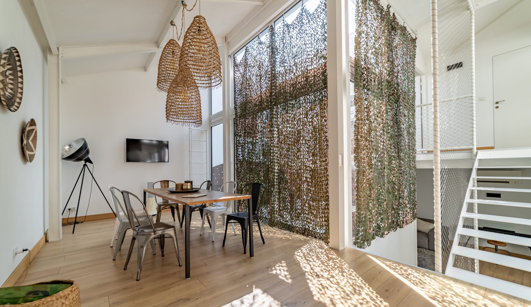

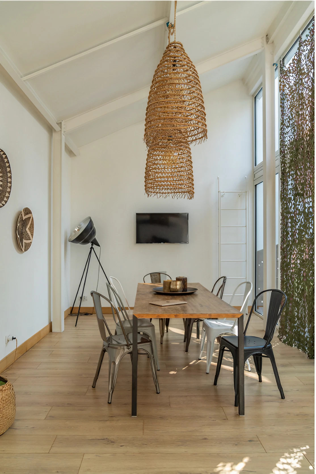
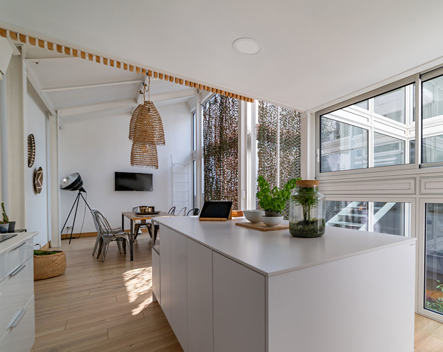
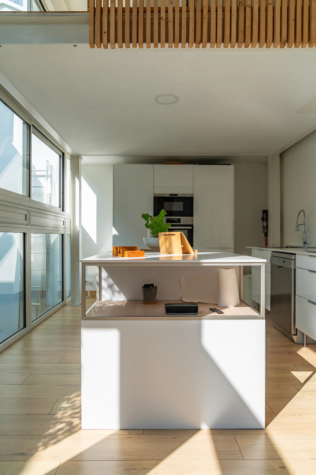
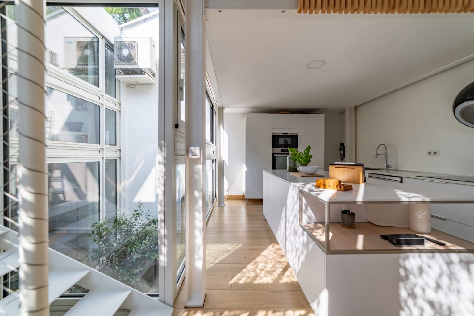
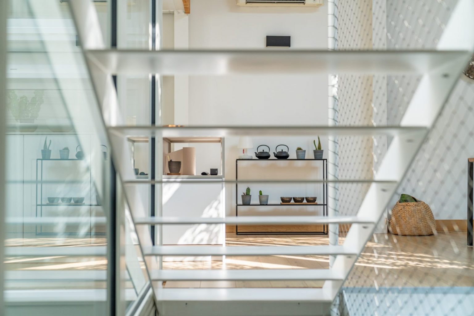
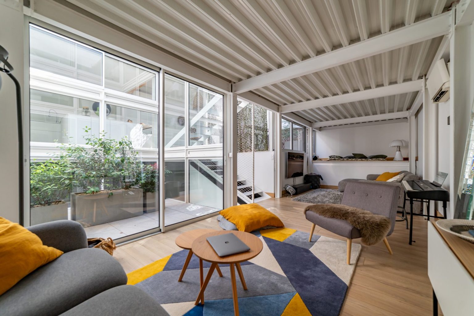
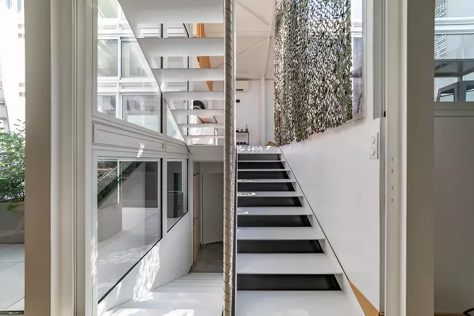
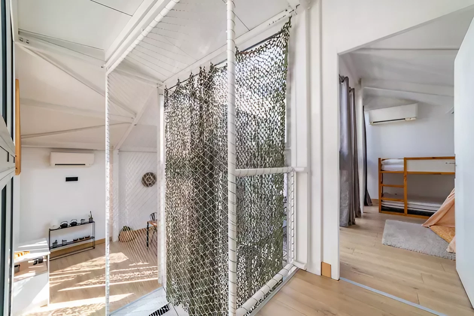
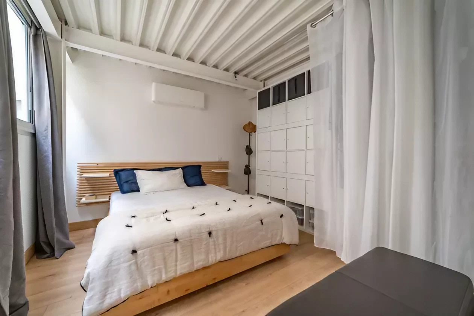
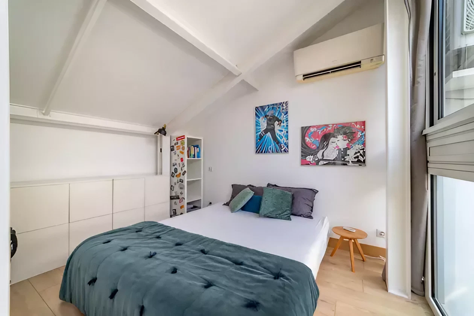
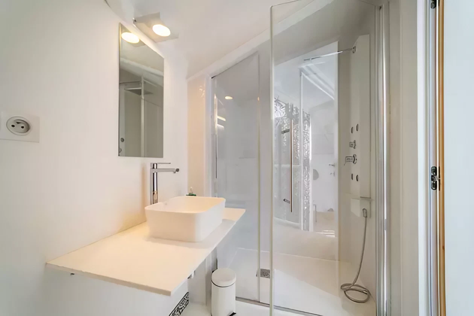
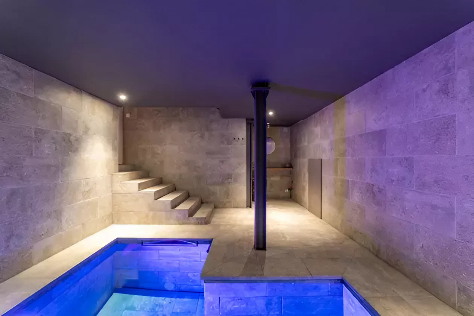
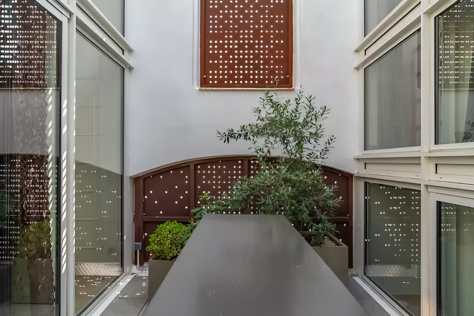
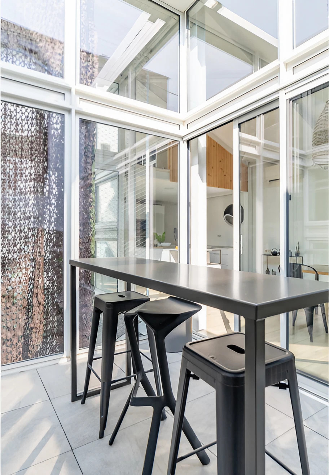
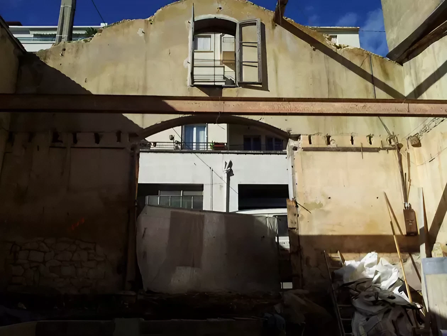
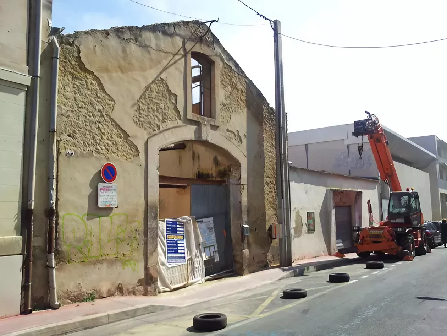
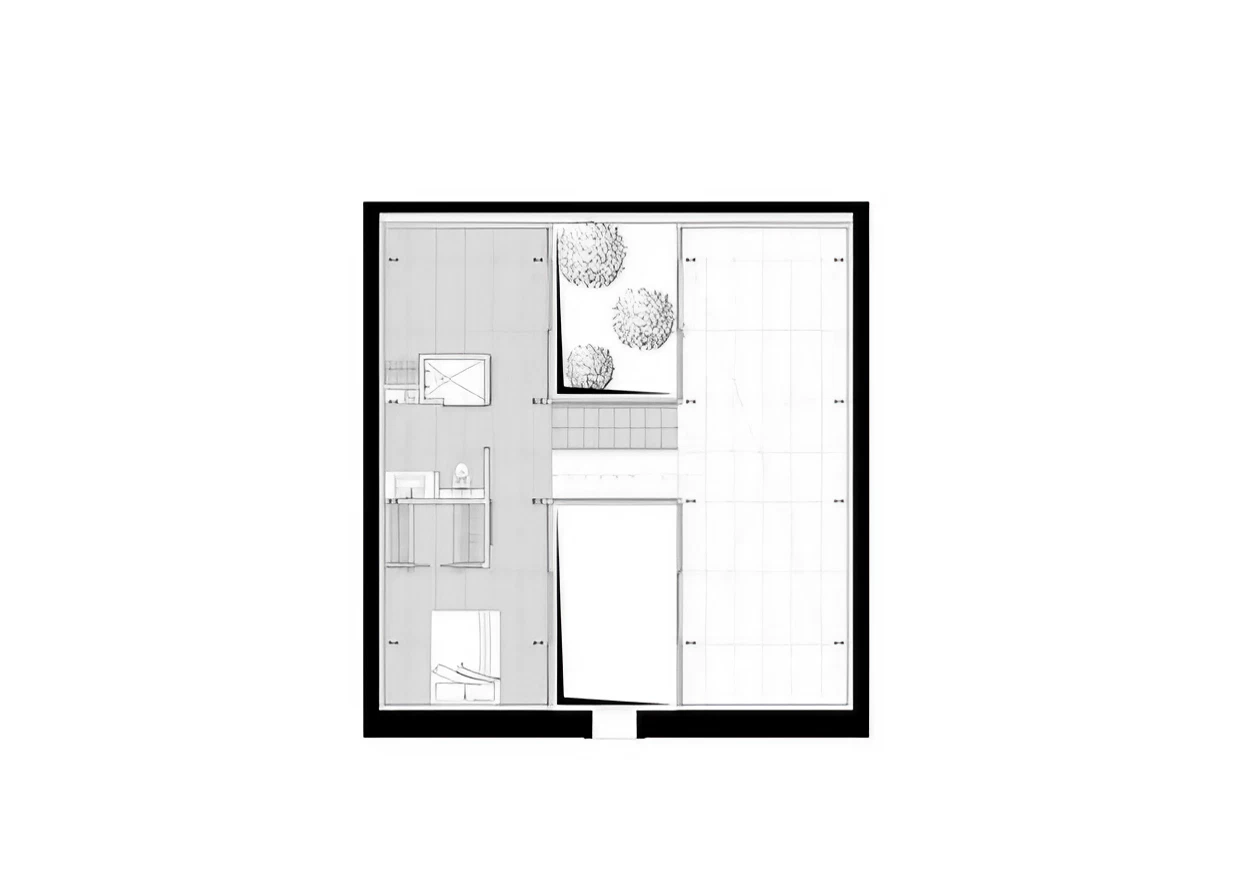
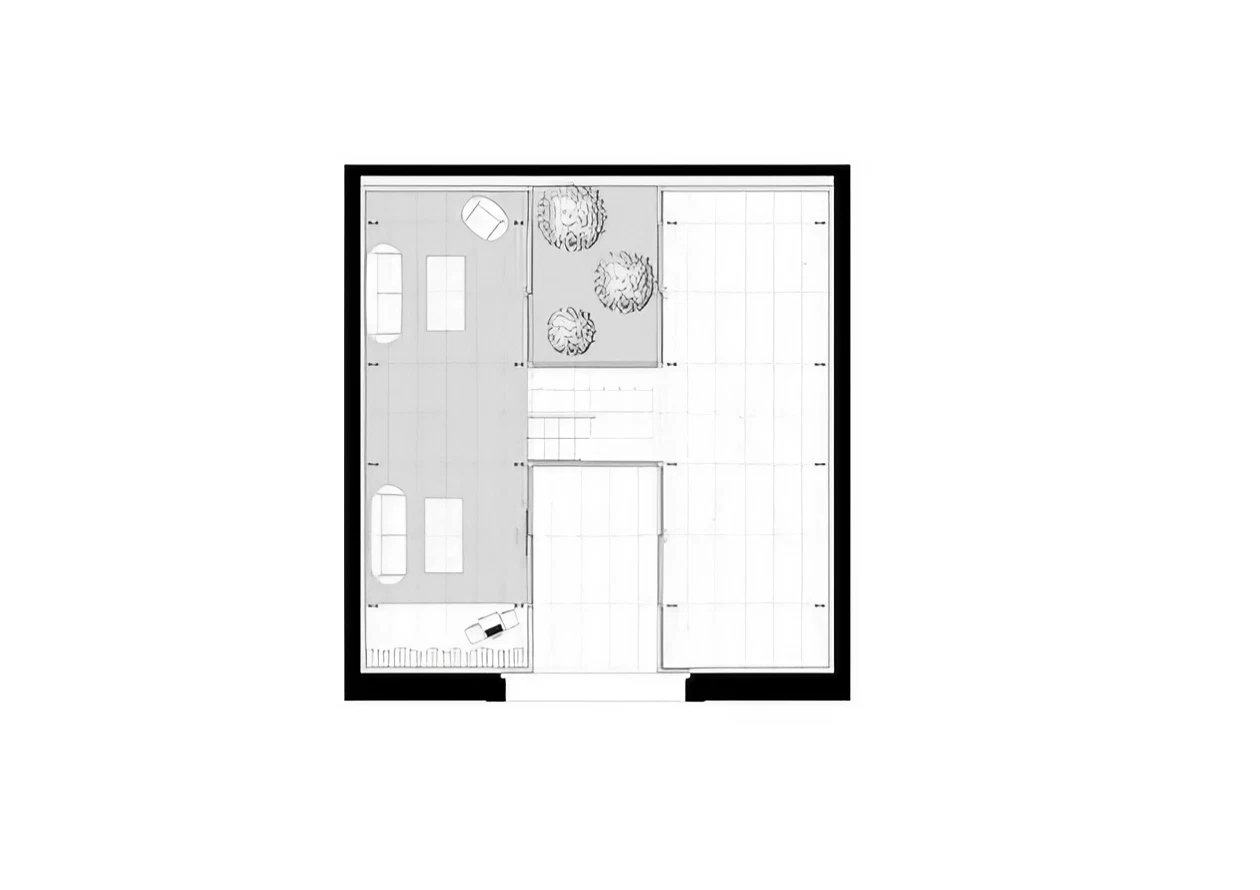



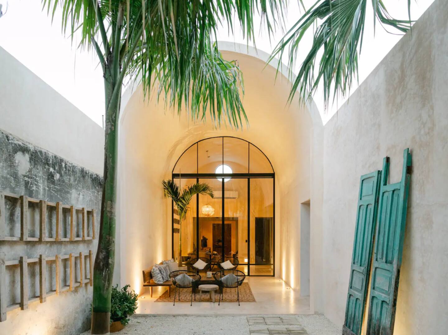
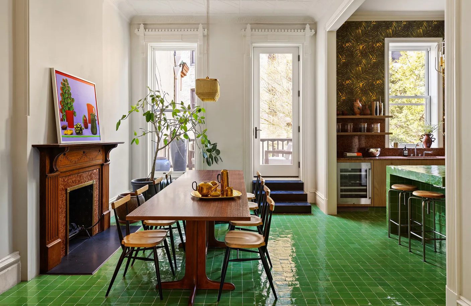
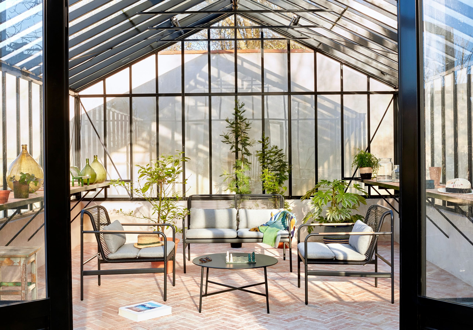
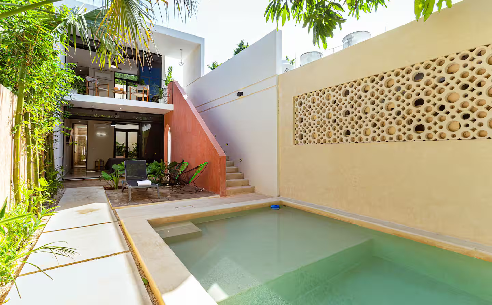
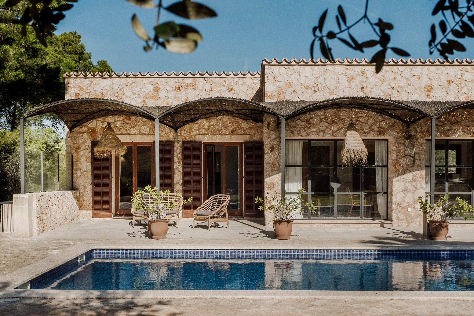
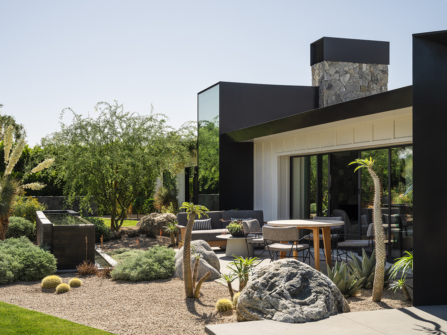
Commentaires