La transformation d'un studio en un appartement optimisé de deux-pièces
L' occupant de ce studio, Sébastien, y vivait depuis une quinzaine d'années, lorsqu'il a décidé d'y faire des travaux. Il voulait obtenir la transformation du studio en un appartement optimisé de deux-pièces devant correspondre à des besoins spécifiques. En effet, il est atteint d'un trouble de la sphère autistique, et si son appartement a une surface correcte, il n'était pas très bien agencé, avec beaucoup de perte de place. Etant très habitué au lieu, il était nécessaire d'adapter les changements à ses besoins particuliers sans le bouleverser.
Sébastien préfère dormir dans un lit une place, et a besoin de manger dos à la cuisine, sur une petite table. Il a également besoin de beaucoup de lumière, car le noir ou les lumières tamisées ne le mettent pas à l’aise. Enfin, il lit beaucoup de journaux et de magazines, et ils les conserve, il était donc nécessaire de prévoir de nombreux espaces de stockage. C'est sa soeur qui a proposé de s'adresser à Archibien afin de passer par un appel d'offres d'architectes, et trouver la meilleure proposition pour effectuer les travaux pour ce projet très particulier. Le choix du propriétaire s'est finalement porté sur la proposition de Brisson Architecture qui a été retenu pour réaliser les travaux que nous découvrons aujourd'hui. Pour retrouver tous les détails de la transformation du studio en un appartement optimisé à Versailles, le budget et les photos "avant", rendez-vous sur le blog Archibien, en cliquant sur ce lien ! Photo : Pascal Mendez
Converting a studio into an optimised one-bedroom flat
The resident of this studio apartment, Sébastien, had been living there for around fifteen years when he decided to have some work done. He suffers from an autistic disorder, and although his flat has a decent surface area, it wasn't very well laid out, with a lot of wasted space. As he is very used to the place, it was necessary to adapt the changes to his specific needs without upsetting him.
Sébastien prefers to sleep in a single bed, and needs to eat with his back to the kitchen, on a small table. He also needs plenty of light, as he's not comfortable in the dark or with dim lighting. Finally, he reads a lot of newspapers and magazines, and keeps them, so he needed plenty of storage space. It was his sister who suggested that Archibien should be approached to go through a call for architects, and find the best proposal for carrying out the work on this very special project. In the end, the owner opted for Brisson Architecture, which was chosen to carry out the work we are discovering today. For full details of the transformation of a studio into an optimised flat in Versailles, the budget and 'before' photos, visit the Archibien blog by clicking on this link! Photo : Pascal Mendez
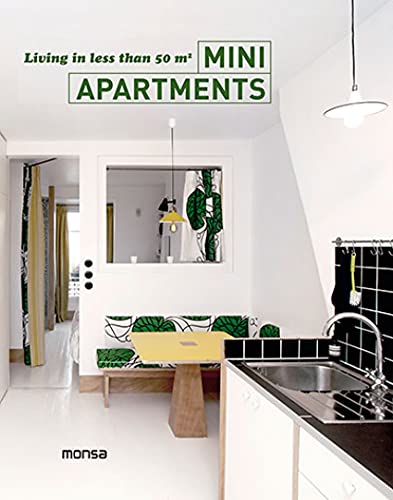
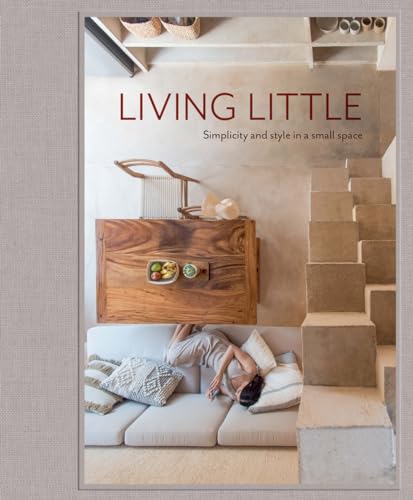
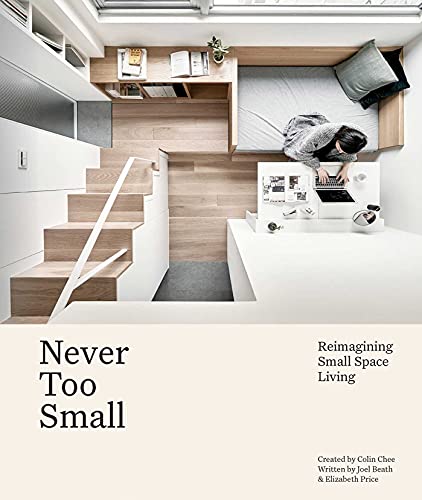
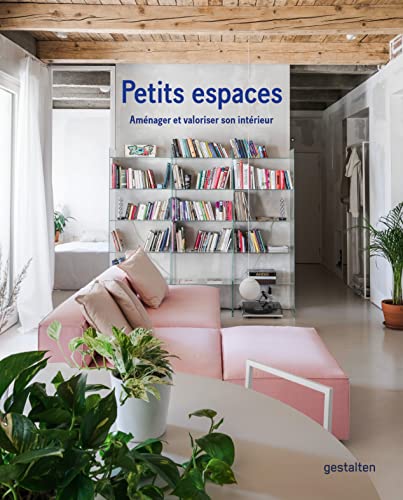
Sébastien préfère dormir dans un lit une place, et a besoin de manger dos à la cuisine, sur une petite table. Il a également besoin de beaucoup de lumière, car le noir ou les lumières tamisées ne le mettent pas à l’aise. Enfin, il lit beaucoup de journaux et de magazines, et ils les conserve, il était donc nécessaire de prévoir de nombreux espaces de stockage. C'est sa soeur qui a proposé de s'adresser à Archibien afin de passer par un appel d'offres d'architectes, et trouver la meilleure proposition pour effectuer les travaux pour ce projet très particulier. Le choix du propriétaire s'est finalement porté sur la proposition de Brisson Architecture qui a été retenu pour réaliser les travaux que nous découvrons aujourd'hui. Pour retrouver tous les détails de la transformation du studio en un appartement optimisé à Versailles, le budget et les photos "avant", rendez-vous sur le blog Archibien, en cliquant sur ce lien ! Photo : Pascal Mendez
Converting a studio into an optimised one-bedroom flat
The resident of this studio apartment, Sébastien, had been living there for around fifteen years when he decided to have some work done. He suffers from an autistic disorder, and although his flat has a decent surface area, it wasn't very well laid out, with a lot of wasted space. As he is very used to the place, it was necessary to adapt the changes to his specific needs without upsetting him.
Sébastien prefers to sleep in a single bed, and needs to eat with his back to the kitchen, on a small table. He also needs plenty of light, as he's not comfortable in the dark or with dim lighting. Finally, he reads a lot of newspapers and magazines, and keeps them, so he needed plenty of storage space. It was his sister who suggested that Archibien should be approached to go through a call for architects, and find the best proposal for carrying out the work on this very special project. In the end, the owner opted for Brisson Architecture, which was chosen to carry out the work we are discovering today. For full details of the transformation of a studio into an optimised flat in Versailles, the budget and 'before' photos, visit the Archibien blog by clicking on this link! Photo : Pascal Mendez
Livres




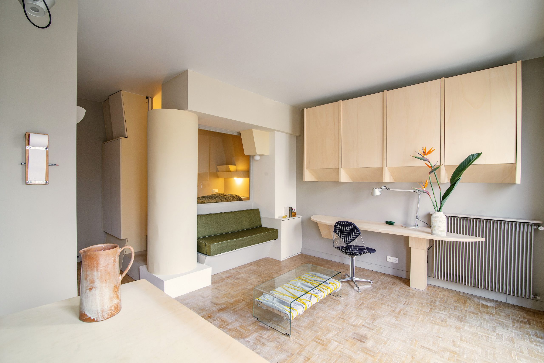

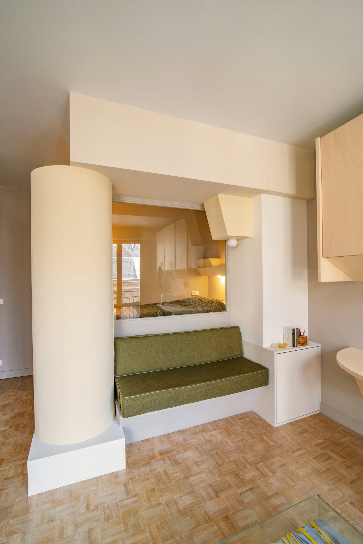
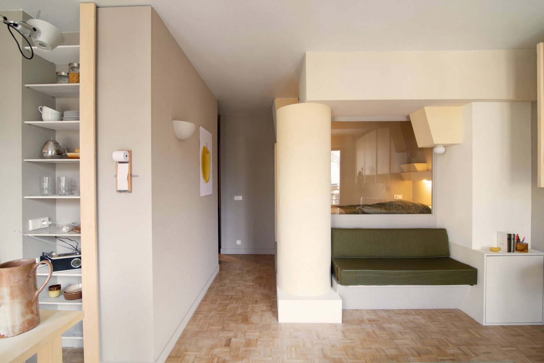
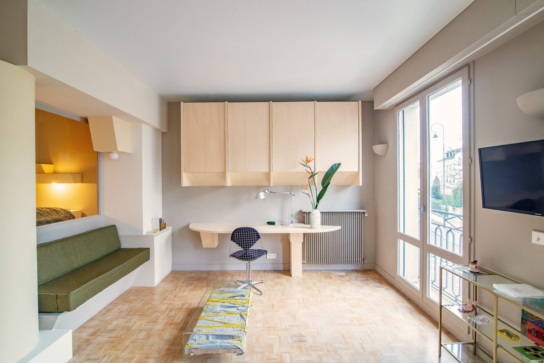
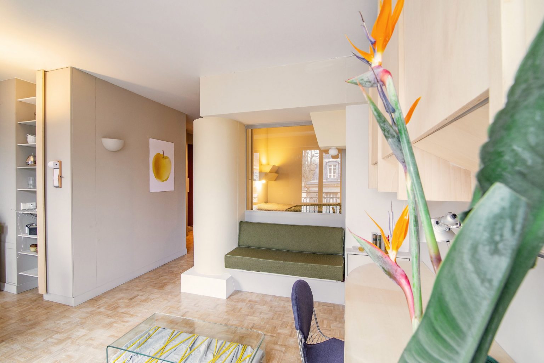
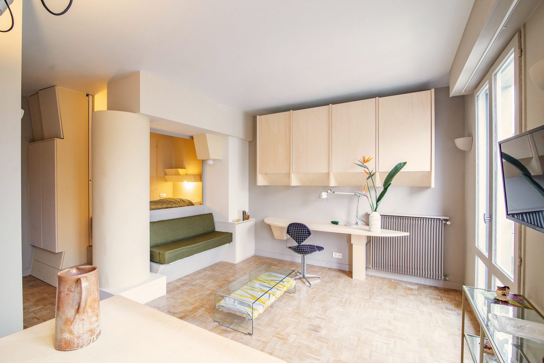
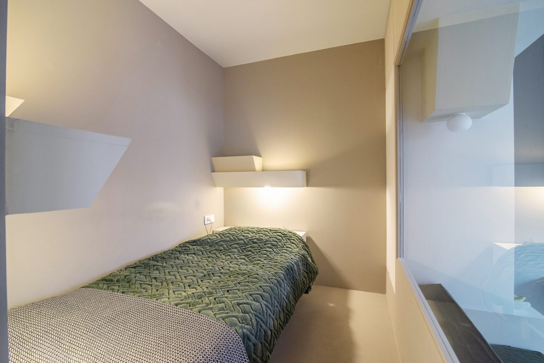
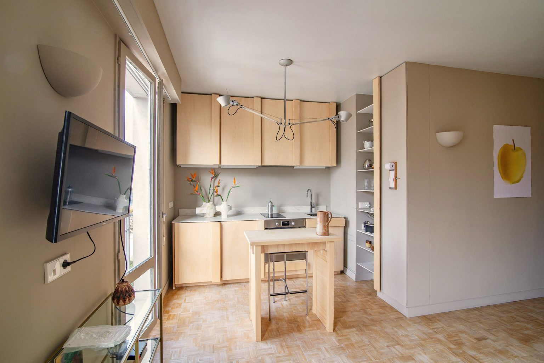
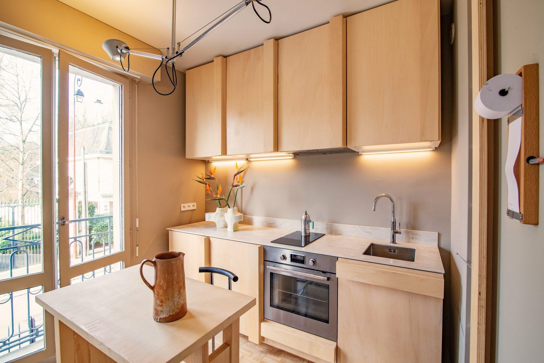
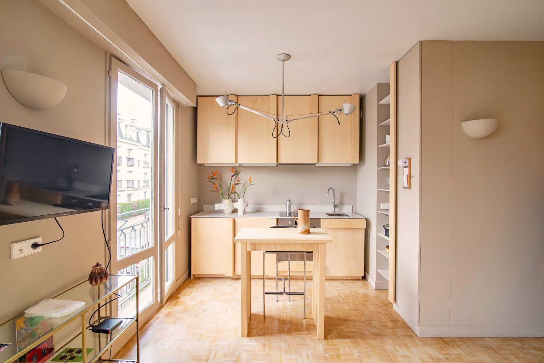
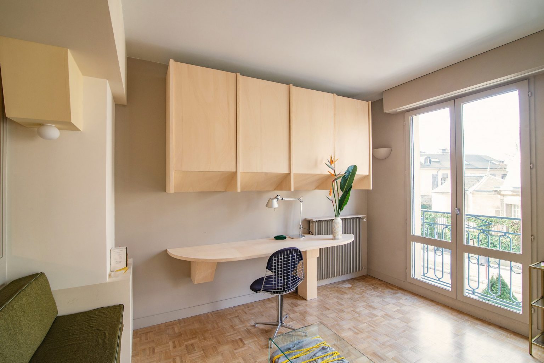
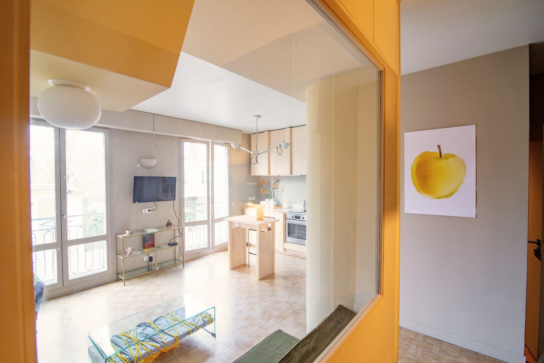
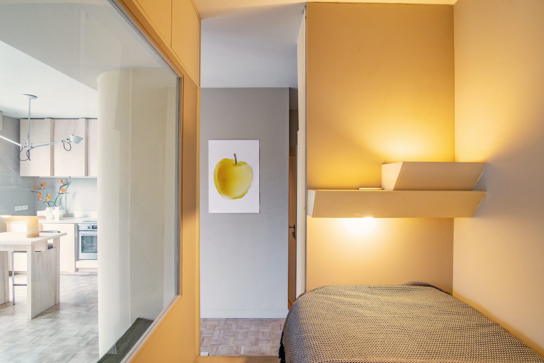
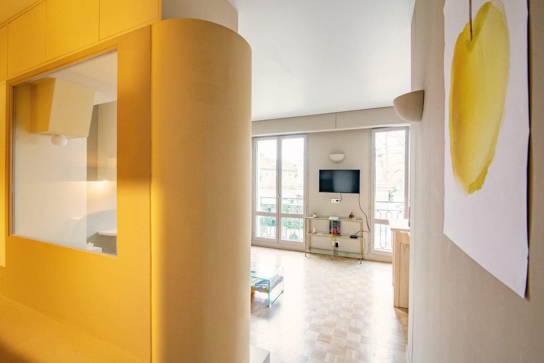



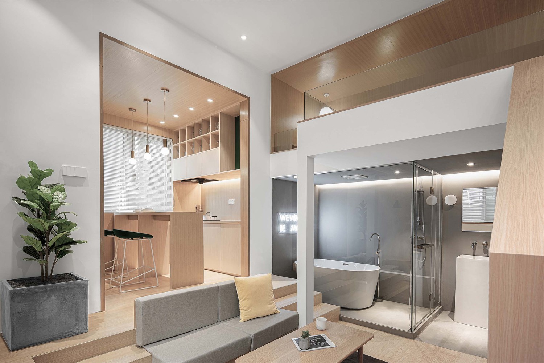
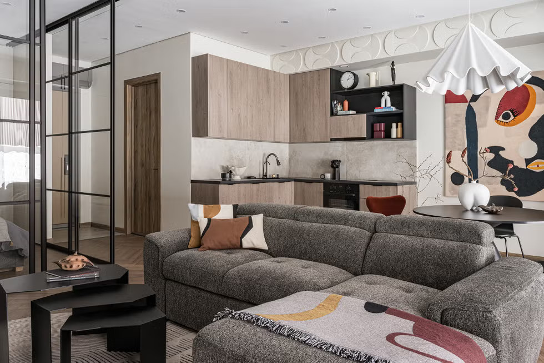

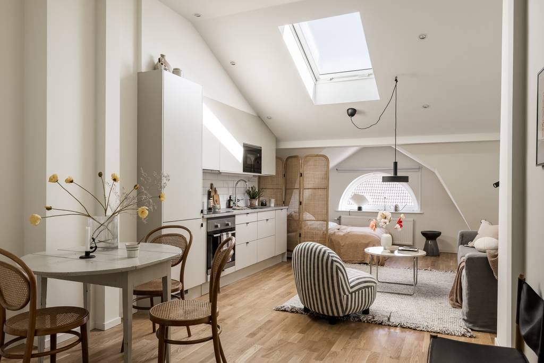
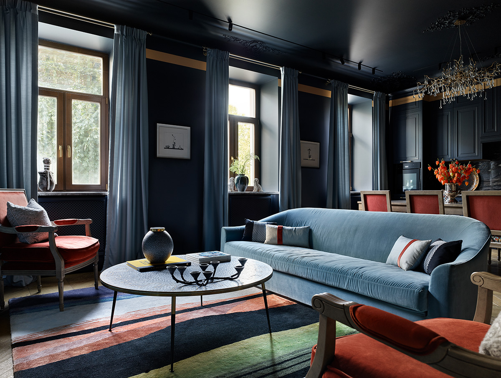
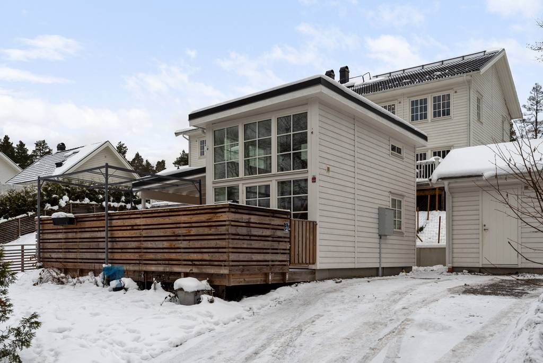
Commentaires