Un petit appartement de 48m2 optimisé intelligemment pour une jeune famille
Ce petit appartement de 48m2 optimisé pour une jeune famille se trouve dans un quartier populaire de Stockholm, en Suède. Si sa surface n'est pas très grande, car au sol il n'a qu'une superficie de 34m2, celle d'un beau studio, la création d'une mezzanine de 14m2 fermée pour la chambre des parents, et l'installation en bas d'un lit dans un ancien placard permet à les trois occupants de cet appartement d'y vivre, peut-être pas au large, mais de façon correcte au moins pour quelques temps.
C'est la solution qui a été trouvée par les jeunes parents pour conserver un semblant d'intimité, le temps de trouver un logement plus grand dans la capitale suédoise, qui comme partout souffre de la pénurie d'appartements. Ce petit appartement de 48m2 optimisé se trouve dans un immeuble bâti en 1905, une époque à laquelle la hauteur sous plafond des constructions était plus conséquente. Il est décoré dans un style simple et bohème, vivant on pourrait dire, et si son plan est atypique, il est en tout cas parfaitement exploité avec intelligence.
This small 48m2 flat has been cleverly converted for a young family in a popular district of Stockholm, Sweden. Although it doesn't have a very large floor area, just 34m2, the size of a nice studio apartment, the creation of an enclosed 14m2 mezzanine for the parents' bedroom, and the installation of a bed on the first floor, in a former cupboard, means that the three occupants of this flat can live there, perhaps not on a large scale, but in a decent way, at least for a while.
This was the solution found by the young parents to maintain a semblance of privacy until they could find larger accommodation in the Swedish capital, which as everywhere is suffering from a shortage of flats. This small flat, with a total surface area of 48m2, is in a building dating back to 1905, a period when ceilings were much higher. It's decorated in a simple, bohemian, lively style, and if its layout is atypical, it's at least perfectly and cleverly designed.
34m2 + 14m2
Source : Hemnet
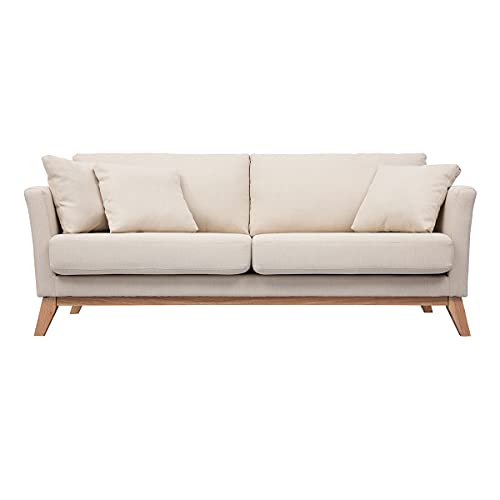
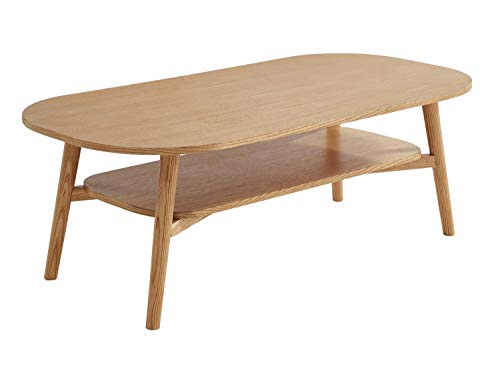
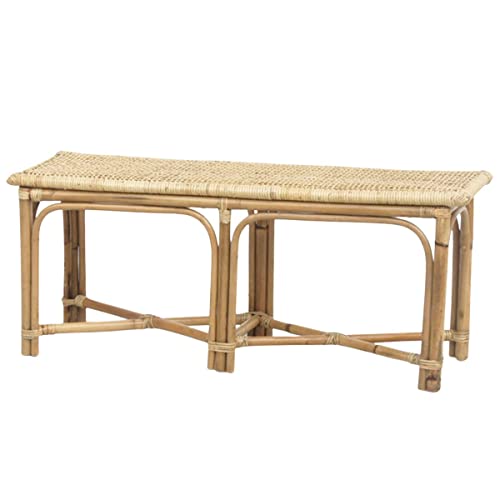
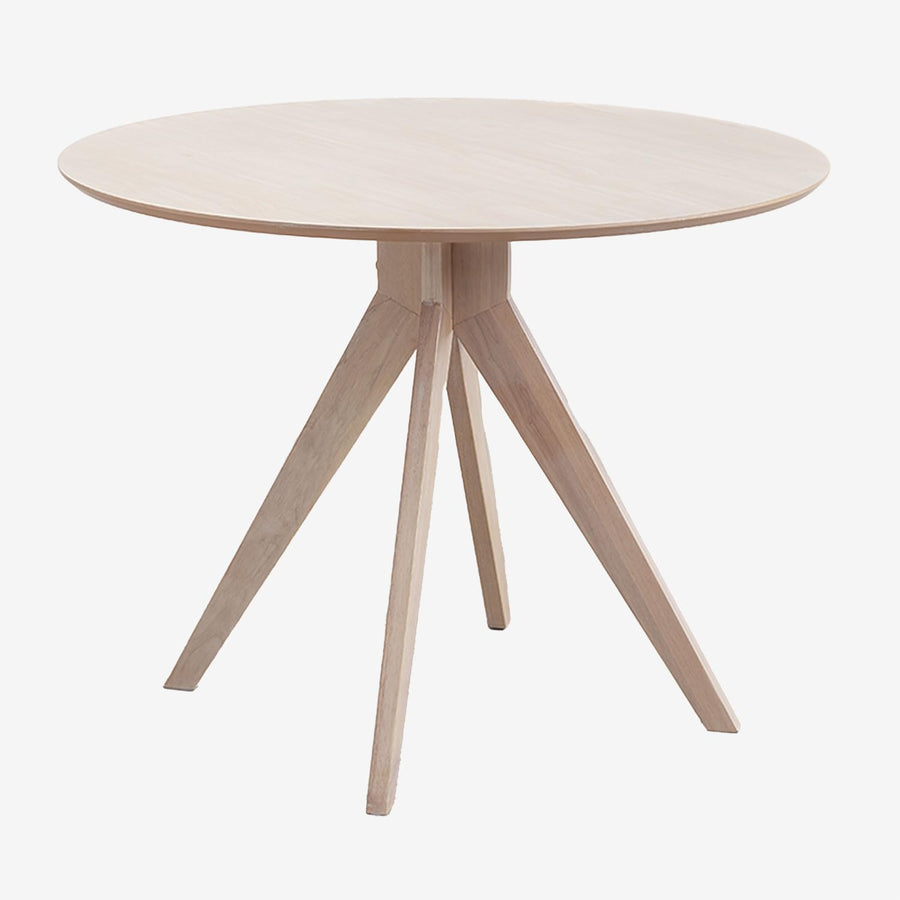
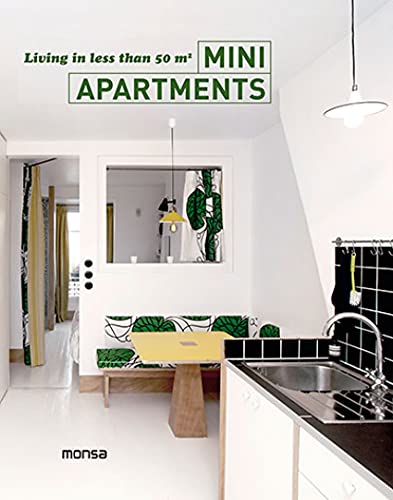
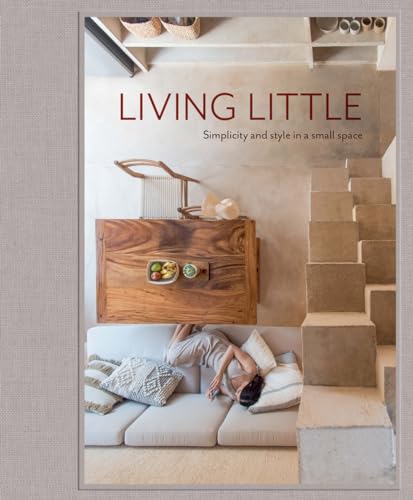
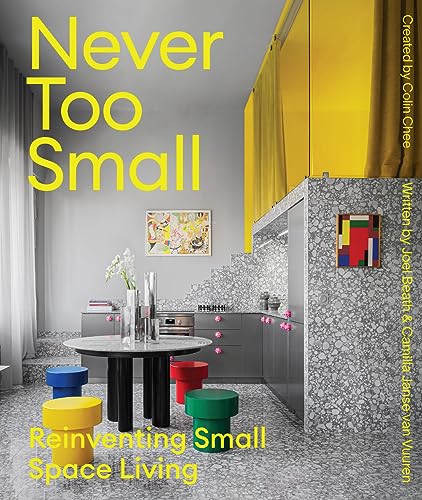
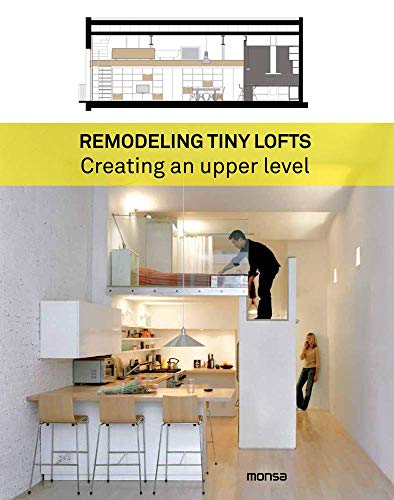
C'est la solution qui a été trouvée par les jeunes parents pour conserver un semblant d'intimité, le temps de trouver un logement plus grand dans la capitale suédoise, qui comme partout souffre de la pénurie d'appartements. Ce petit appartement de 48m2 optimisé se trouve dans un immeuble bâti en 1905, une époque à laquelle la hauteur sous plafond des constructions était plus conséquente. Il est décoré dans un style simple et bohème, vivant on pourrait dire, et si son plan est atypique, il est en tout cas parfaitement exploité avec intelligence.
A small 48m2 flat cleverly optimised for a young family
This small 48m2 flat has been cleverly converted for a young family in a popular district of Stockholm, Sweden. Although it doesn't have a very large floor area, just 34m2, the size of a nice studio apartment, the creation of an enclosed 14m2 mezzanine for the parents' bedroom, and the installation of a bed on the first floor, in a former cupboard, means that the three occupants of this flat can live there, perhaps not on a large scale, but in a decent way, at least for a while.
This was the solution found by the young parents to maintain a semblance of privacy until they could find larger accommodation in the Swedish capital, which as everywhere is suffering from a shortage of flats. This small flat, with a total surface area of 48m2, is in a building dating back to 1905, a period when ceilings were much higher. It's decorated in a simple, bohemian, lively style, and if its layout is atypical, it's at least perfectly and cleverly designed.
34m2 + 14m2
Source : Hemnet
Shop the look !




Livres




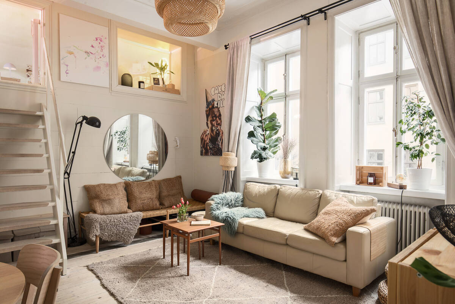

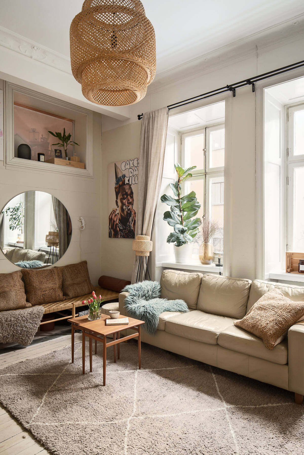
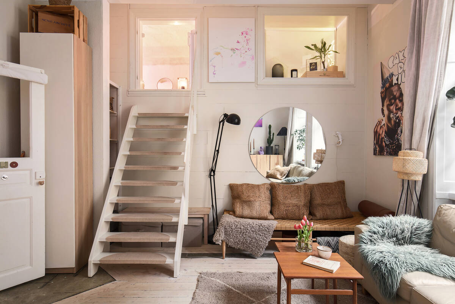
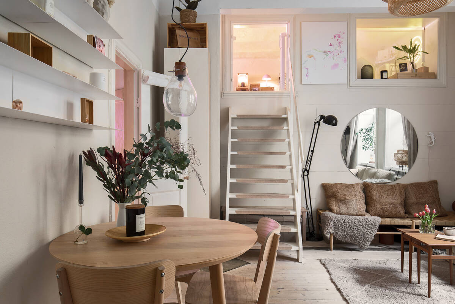
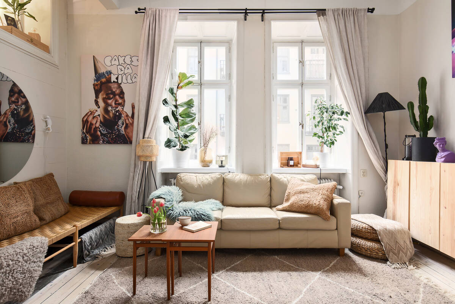
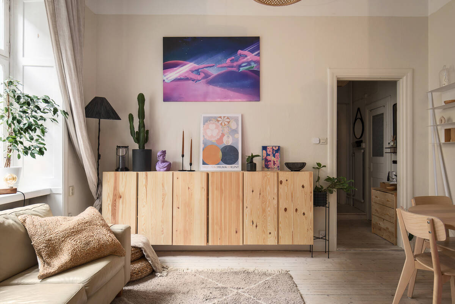
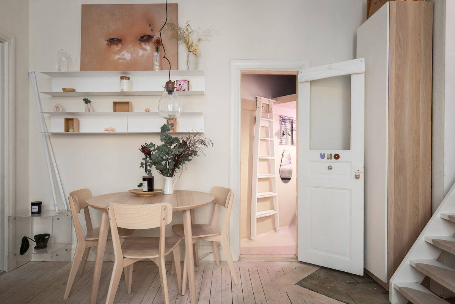
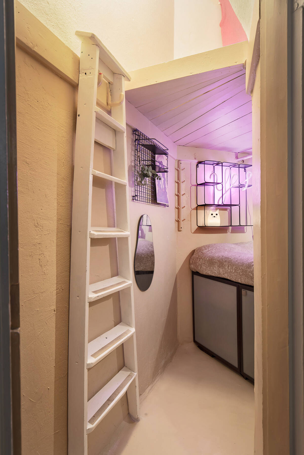
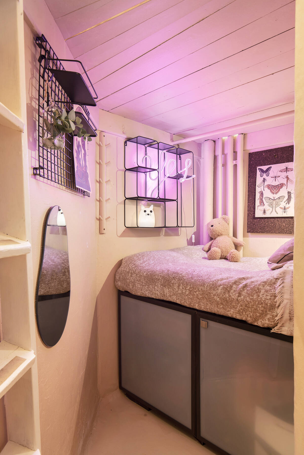
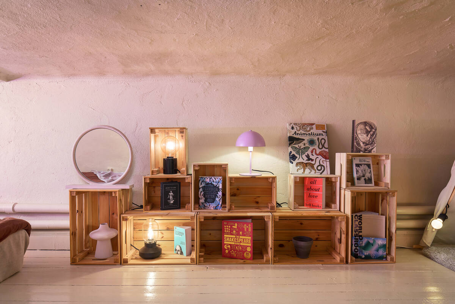
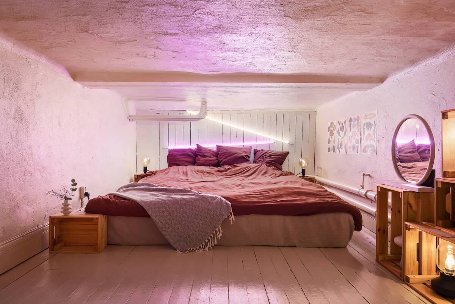
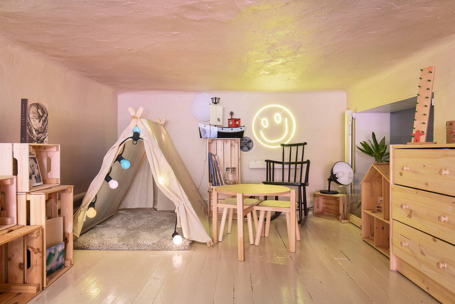
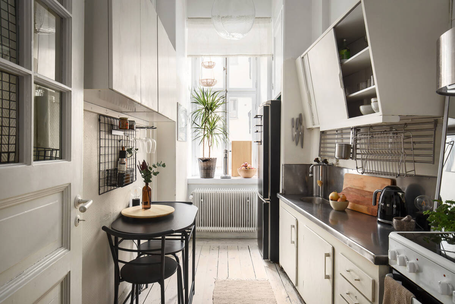
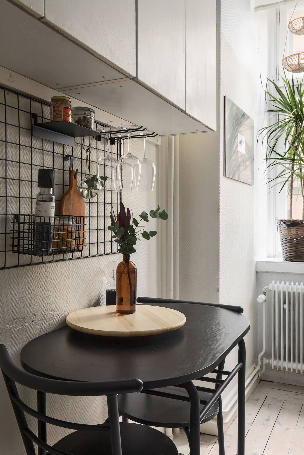
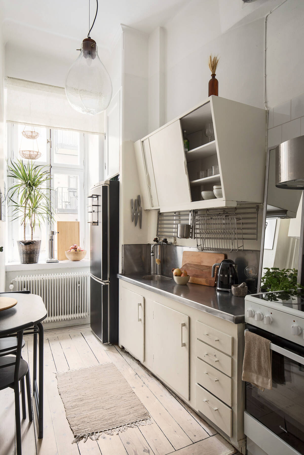
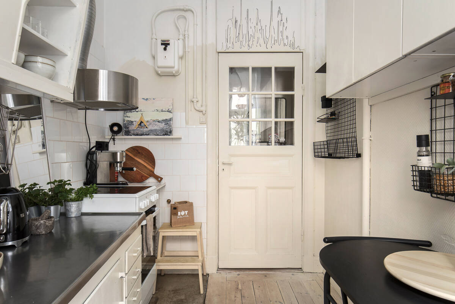
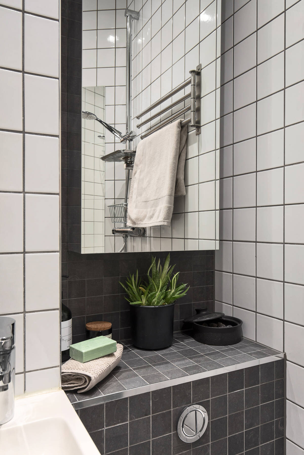
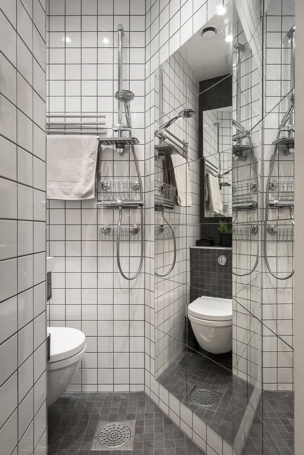
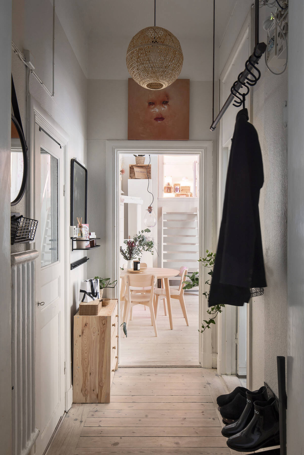
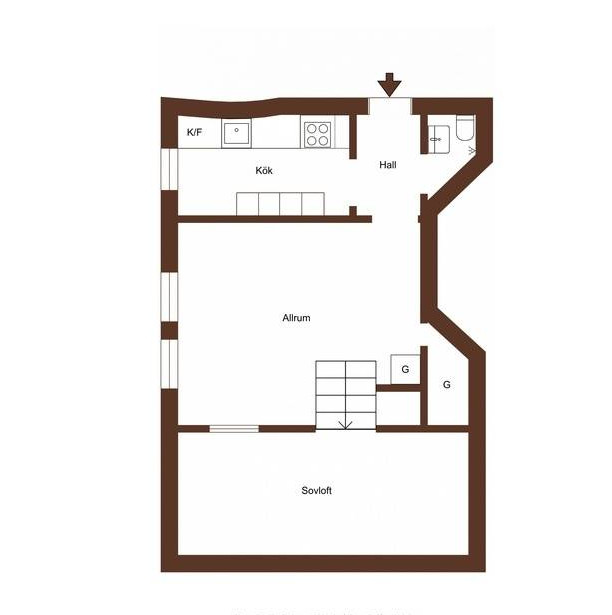



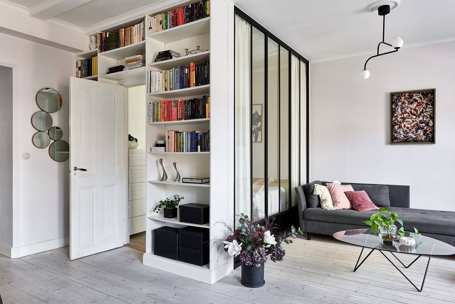
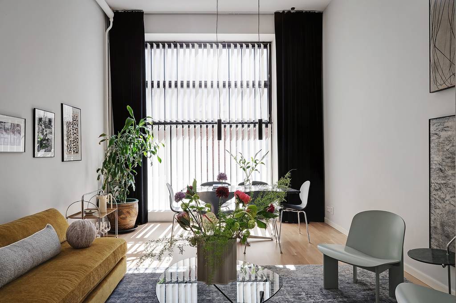
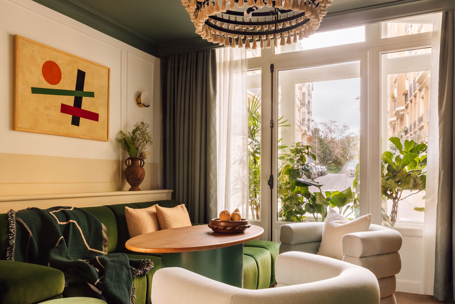
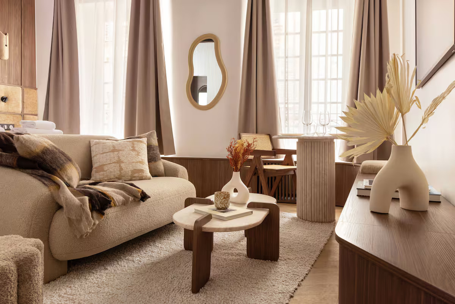
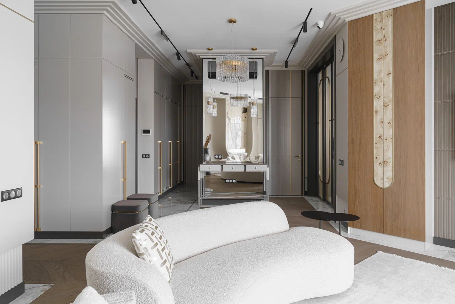
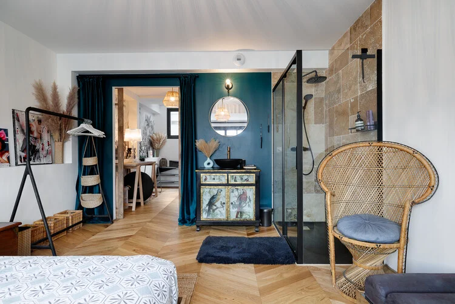
Commentaires