Une petite maison de 30m2 minimaliste conçue par des architectes en pleine nature
Un salon, une cuisine, un espace chambre et une salle de bain, c'est ce que comporte cette petite maison de 30m2 minimaliste. Conçue par les architectes de GO'C Studio, "Tinyleaf" (petite feuille) se trouve en pleine nature, dans l'état de Washington aux USA. Sa conception est rectangulaire avec des dimensions de 4,5m sur 6,70m et elle est intégrée dans la pente de la colline. Sa façade sud est équipée avec des grandes baies coulissantes afin d'optimiser la circulation de la lumière ainsi que la vue sur l'environnement. Elles permettent également de chauffer l'intérieur de la cabane naturellement en hiver lorsque les feuilles des arbres ont disparues.
A l'intérieur tout est organisé dans cette petite maison minimaliste de 30m2 comme dans la cabine d'un bateau, avec de nombreux rangements intégrés qui permettent de faire place nette, comme sous le lit surélevé sur des tiroirs. Le toit plat qui retient la neige en hiver, permet ainsi de créer une isolation supplémentaire pendant les mois froids. Ses murs en béton gris brut l'intègrent au mieux dans le rude paysage qui l'entoure. Photo : Ben Lindbloom
A living room, a kitchen, a bedroom and a bathroom - that's all there is to this minimalist 30m2 house. Designed by the architects at GO'C Studio, ‘Tinyleaf’ is set in the middle of nature in Washington State, USA. Its rectangular design measures 4.5m by 6.70m and is integrated into the slope of the hill. Its south façade is fitted with large sliding windows to optimise the circulation of light and the view of the environment. They also allow the inside of the hut to be heated naturally in winter when the leaves have disappeared.
Inside, everything is organised in this minimalist 30m2 house as if it were the cabin of a boat, with plenty of built-in storage space to keep things tidy, such as under the bed, which is raised on drawers. The flat roof catches the snow in winter, providing extra insulation during the cold months. Its rough grey concrete walls blend seamlessly into the rugged landscape that surrounds it. Photo : Ben Lindbloom
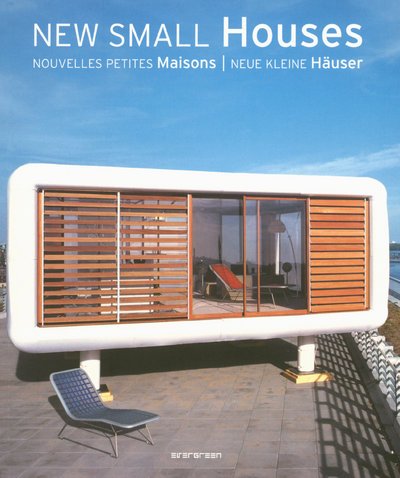
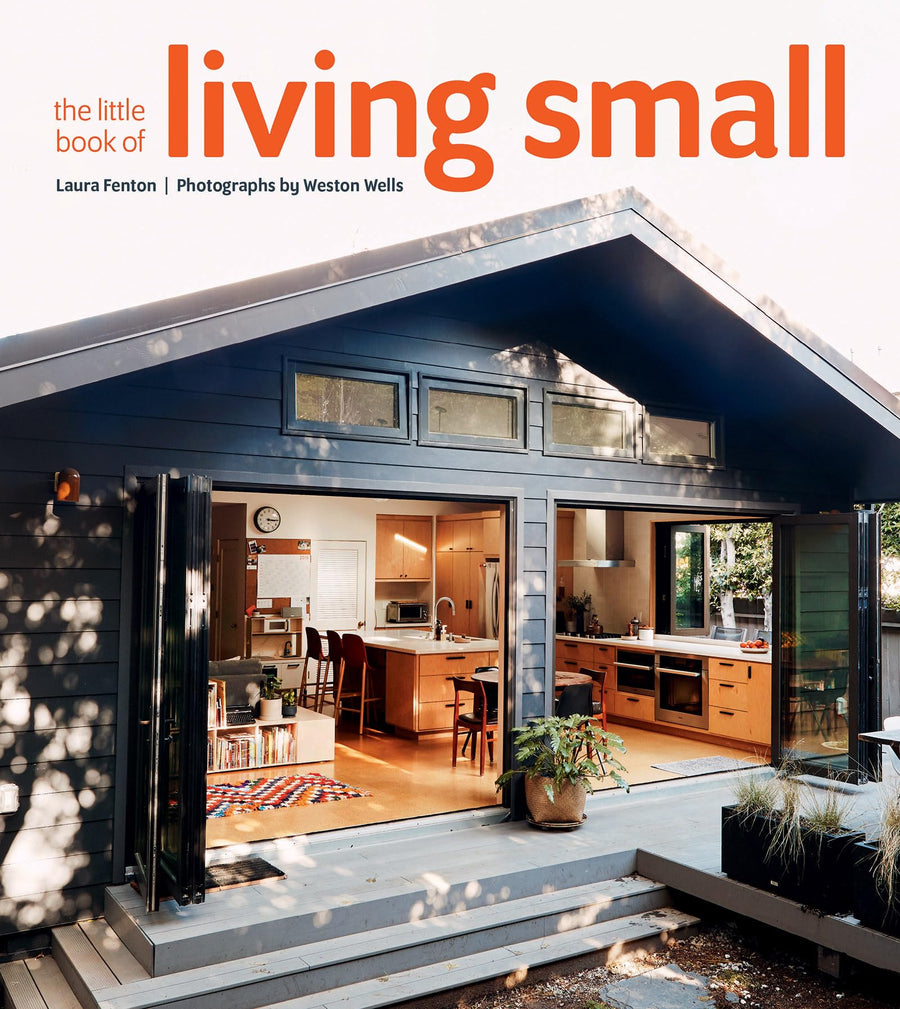
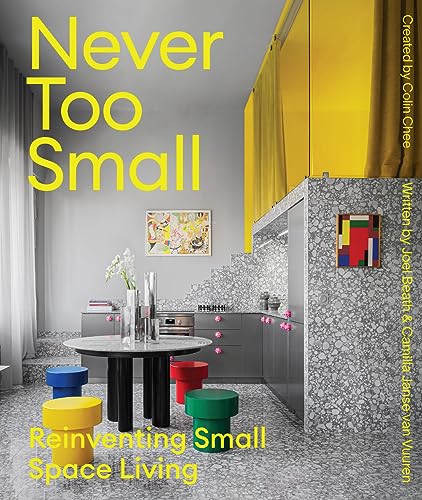
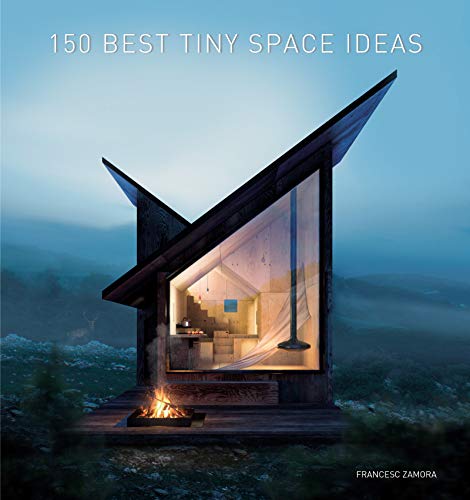
A l'intérieur tout est organisé dans cette petite maison minimaliste de 30m2 comme dans la cabine d'un bateau, avec de nombreux rangements intégrés qui permettent de faire place nette, comme sous le lit surélevé sur des tiroirs. Le toit plat qui retient la neige en hiver, permet ainsi de créer une isolation supplémentaire pendant les mois froids. Ses murs en béton gris brut l'intègrent au mieux dans le rude paysage qui l'entoure. Photo : Ben Lindbloom
A small, minimalist 30m2 house designed by architects in the heart of nature
A living room, a kitchen, a bedroom and a bathroom - that's all there is to this minimalist 30m2 house. Designed by the architects at GO'C Studio, ‘Tinyleaf’ is set in the middle of nature in Washington State, USA. Its rectangular design measures 4.5m by 6.70m and is integrated into the slope of the hill. Its south façade is fitted with large sliding windows to optimise the circulation of light and the view of the environment. They also allow the inside of the hut to be heated naturally in winter when the leaves have disappeared.
Inside, everything is organised in this minimalist 30m2 house as if it were the cabin of a boat, with plenty of built-in storage space to keep things tidy, such as under the bed, which is raised on drawers. The flat roof catches the snow in winter, providing extra insulation during the cold months. Its rough grey concrete walls blend seamlessly into the rugged landscape that surrounds it. Photo : Ben Lindbloom
Livres




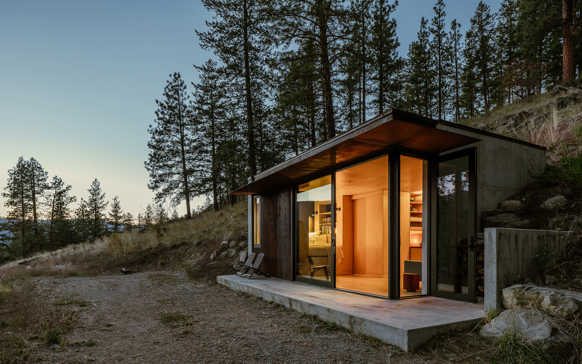

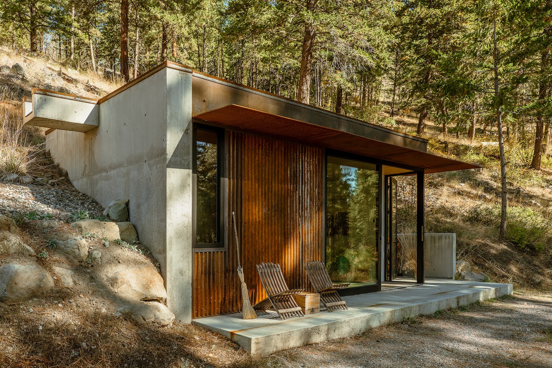
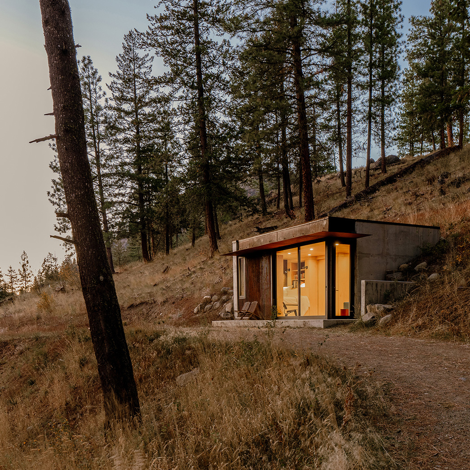
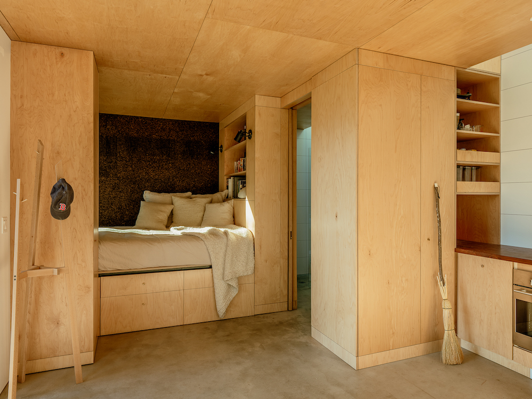
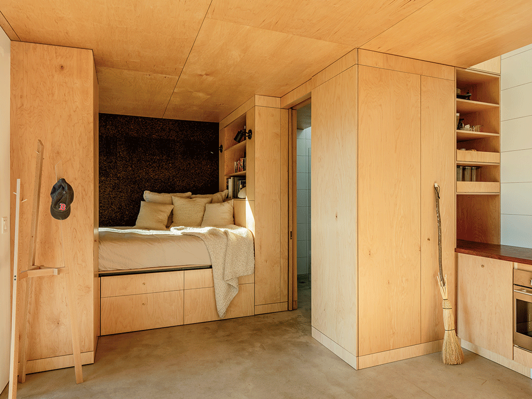
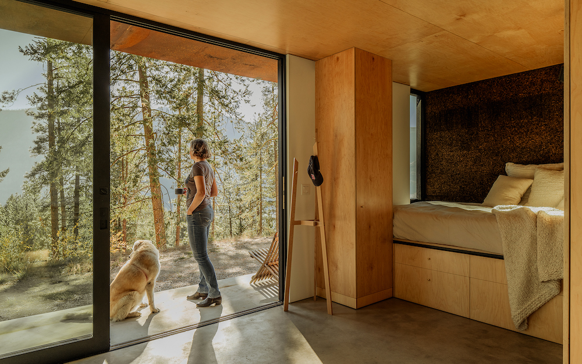
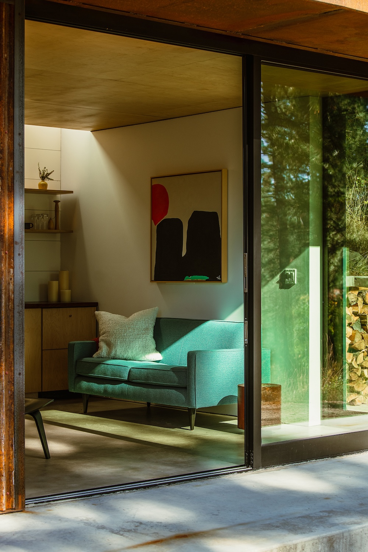
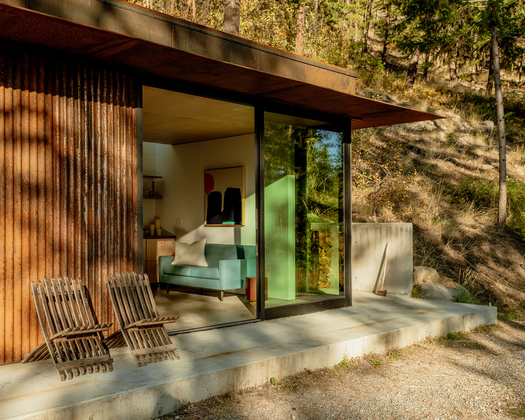
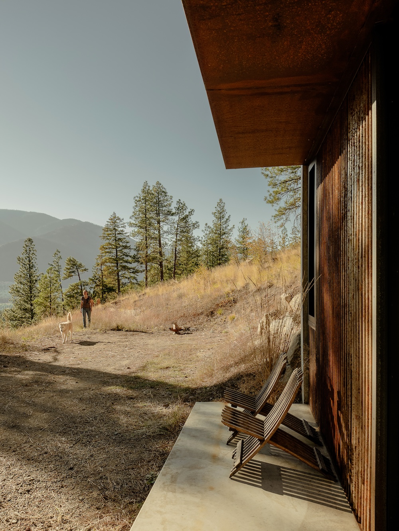
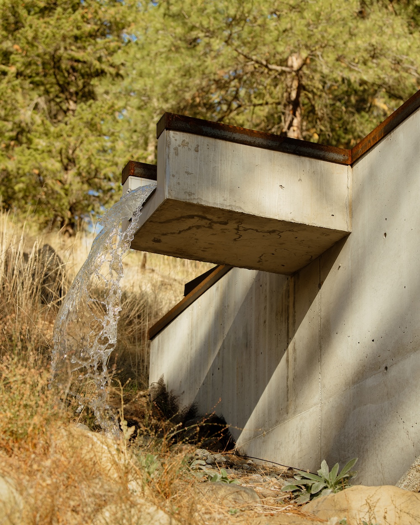
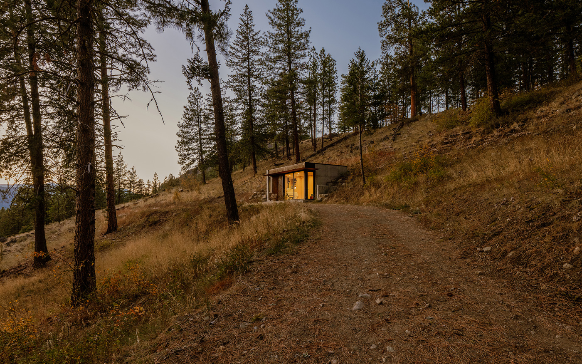
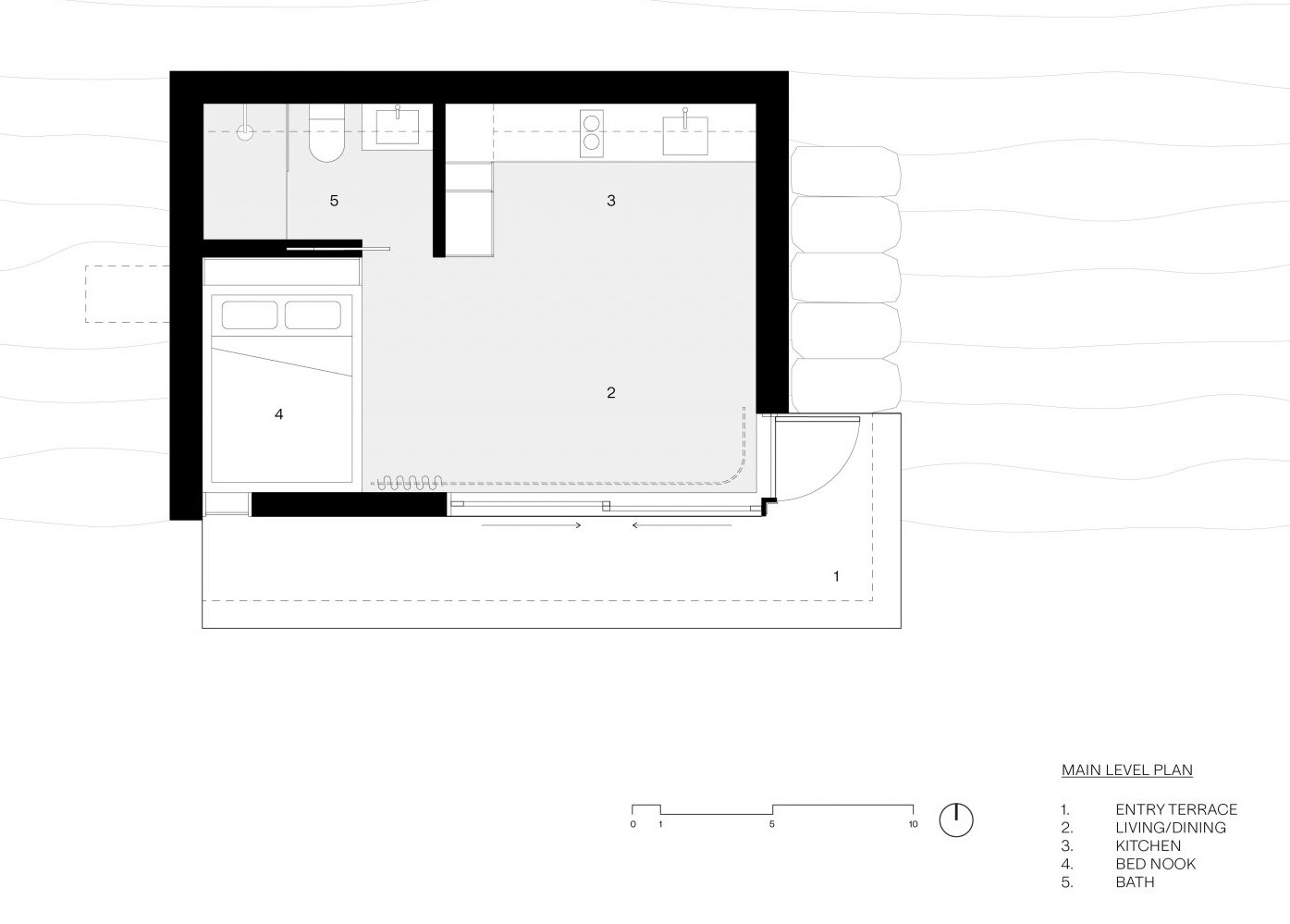



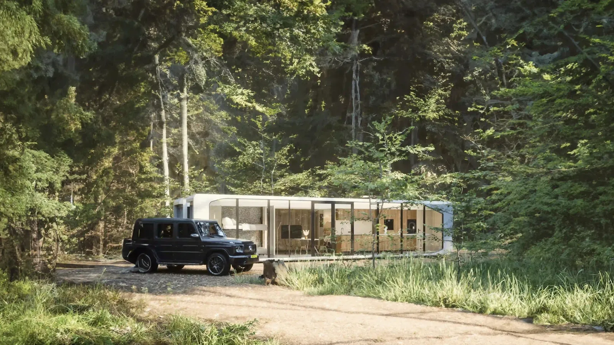
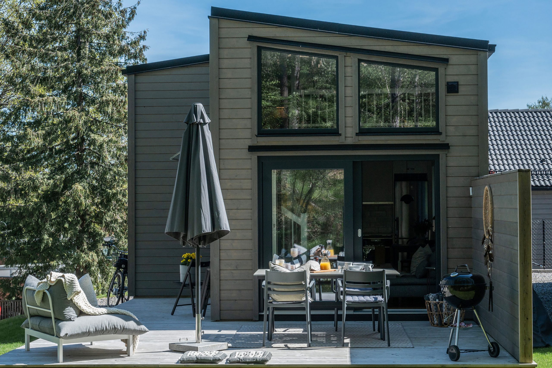
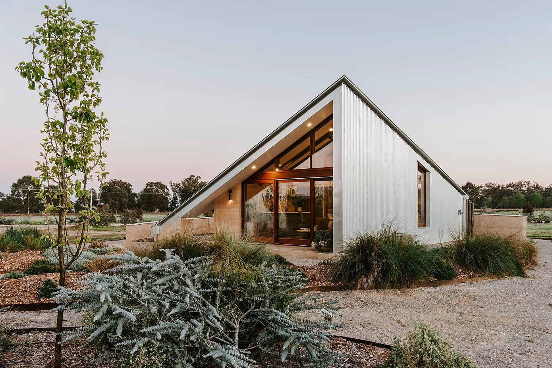
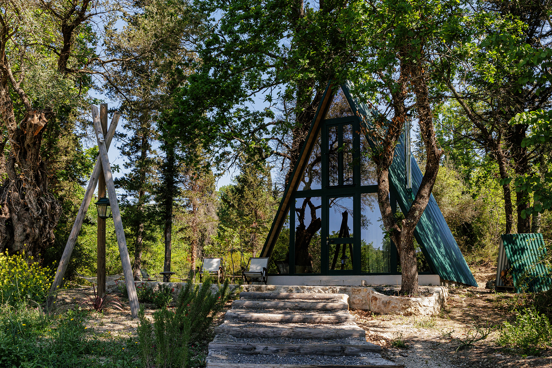
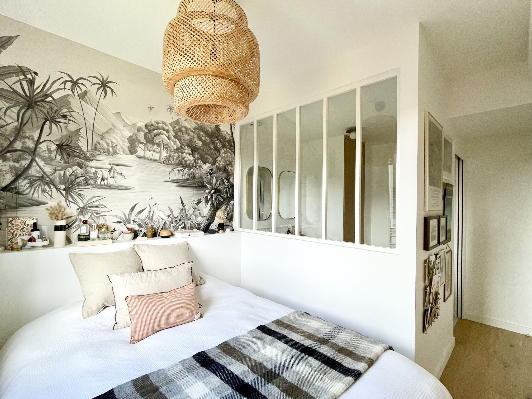
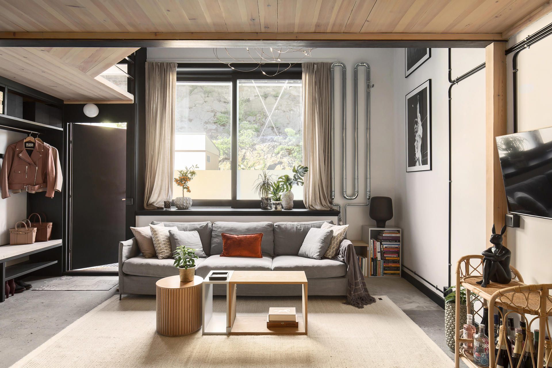
Commentaires