Un mini loft original de 58m2 avec un escalier design en acier noir
Une belle hauteur sous plafond de 5 mètres, une entrée particulière , de grandes fenêtres, voici la base de ce mini loft original de 58m2. A ce plan de départ, on ajouté un superbe escalier design en acier noir pour accéder à la mezzanine qui accueille la chambre et un espace pour le bureau, ainsi qu'un véritable dressing. Cet escalier est dans le même style industriel que l'ensemble du loft où le noir, le métal, et le bois clair prédominent.
Ainsi, le garde-corps de la mezzanine est fait de tubes noirs, les équipements électriques restent apparents sur les murs, pour un esprit industriel totalement assumé. On trouve également une inspiration venu de l'Asie dans le salon particulièrement, du côté où sont accrochés les vêtements, avec un quadrillage noir sur blanc évoquant les portes shoji coulissantes des maisons japonaises. Le mélange est graphique et esthétique dans cet appartement situé à Stockholm dans un immeulbe construit en 1947, un bel exemple de style Japandi mêlé à l'esprit industriel. Photo : Adam Helbaoui
A 5-metre high ceiling, a private entrance and large windows form the basis of this original 58m2 mini loft. A superb black steel design staircase has been added to this floor plan to reach the mezzanine, which houses the bedroom and an office area, as well as a real dressing room. This staircase is in the same industrial style as the rest of the loft, where black, metal and light wood predominate.
Accordingly, the railing on the mezzanine is made of black tubing, and the electrical equipment remains exposed on the walls, for a totally assumed industrial spirit. There's also a touch of Asian inspiration in the living room, particularly on the side where the clothes are hung, with a black-on-white grid reminiscent of the sliding shoji doors in Japanese homes. The mix is both graphic and aesthetic in this flat, located in Stockholm in a building constructed in 1947, a fine example of Japandi style mixed with an industrial spirit. Photo: Adam Helbaoui
58m2
Ce mini loft original de 58m2 est en vente chez Svenskfast
This original 58m2 mini loft is on sale at Svenskfast




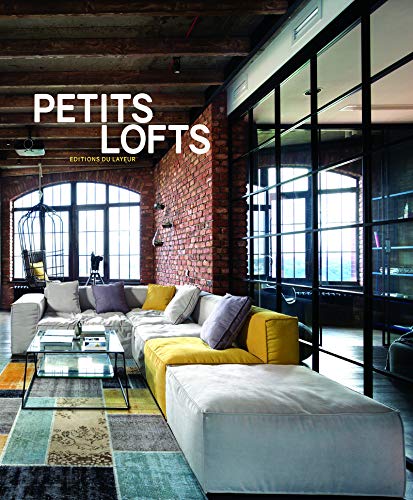
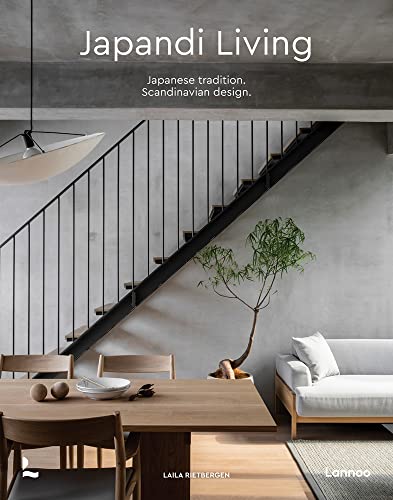
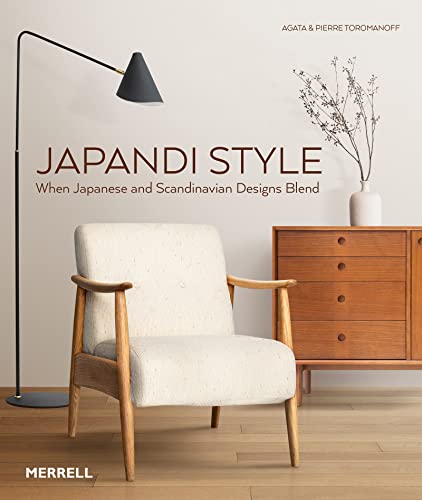
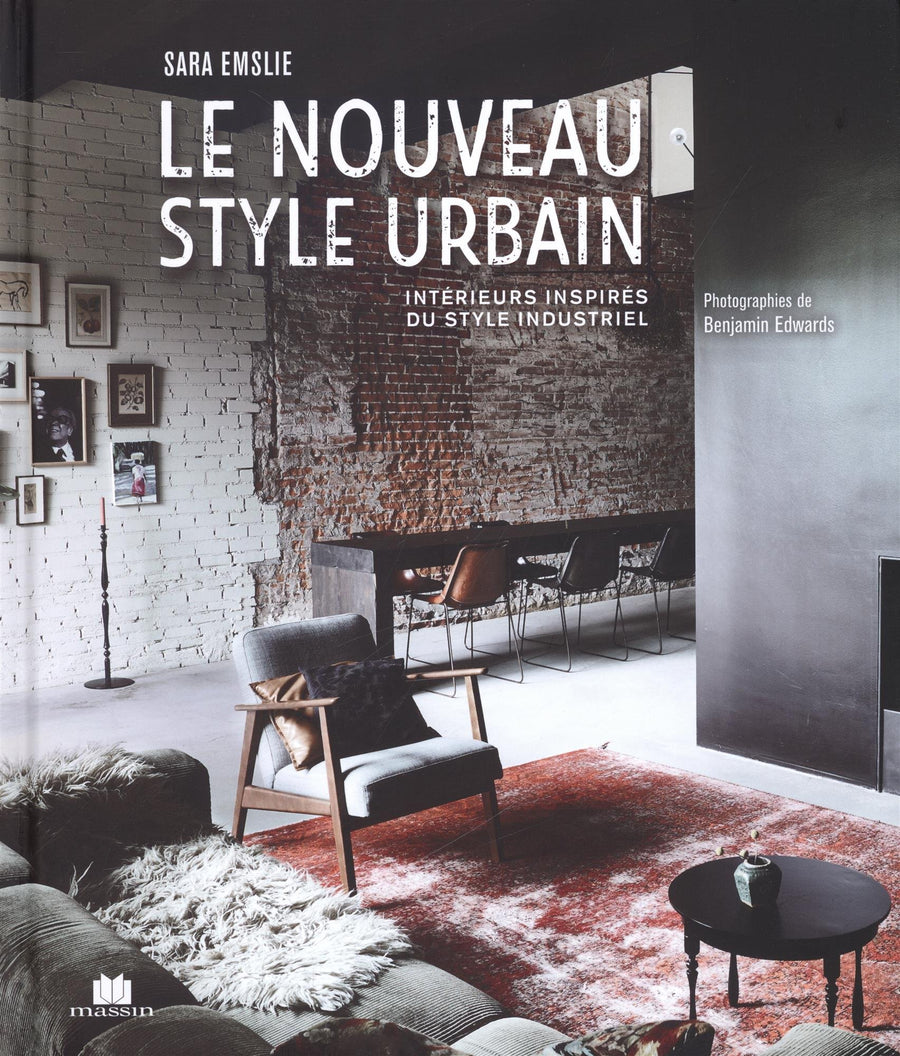
Ainsi, le garde-corps de la mezzanine est fait de tubes noirs, les équipements électriques restent apparents sur les murs, pour un esprit industriel totalement assumé. On trouve également une inspiration venu de l'Asie dans le salon particulièrement, du côté où sont accrochés les vêtements, avec un quadrillage noir sur blanc évoquant les portes shoji coulissantes des maisons japonaises. Le mélange est graphique et esthétique dans cet appartement situé à Stockholm dans un immeulbe construit en 1947, un bel exemple de style Japandi mêlé à l'esprit industriel. Photo : Adam Helbaoui
An original 58m2 mini loft with a designer black steel staircase
A 5-metre high ceiling, a private entrance and large windows form the basis of this original 58m2 mini loft. A superb black steel design staircase has been added to this floor plan to reach the mezzanine, which houses the bedroom and an office area, as well as a real dressing room. This staircase is in the same industrial style as the rest of the loft, where black, metal and light wood predominate.
Accordingly, the railing on the mezzanine is made of black tubing, and the electrical equipment remains exposed on the walls, for a totally assumed industrial spirit. There's also a touch of Asian inspiration in the living room, particularly on the side where the clothes are hung, with a black-on-white grid reminiscent of the sliding shoji doors in Japanese homes. The mix is both graphic and aesthetic in this flat, located in Stockholm in a building constructed in 1947, a fine example of Japandi style mixed with an industrial spirit. Photo: Adam Helbaoui
58m2
Ce mini loft original de 58m2 est en vente chez Svenskfast
This original 58m2 mini loft is on sale at Svenskfast
Shop the look !




Livres




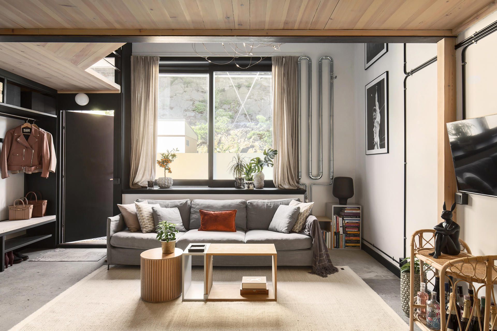

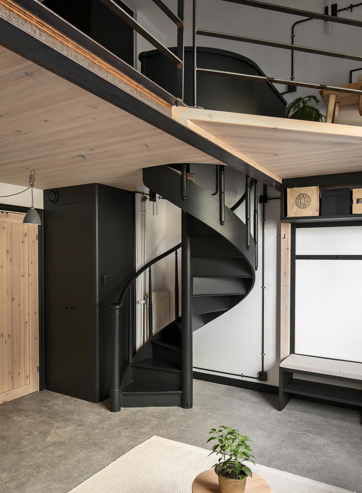
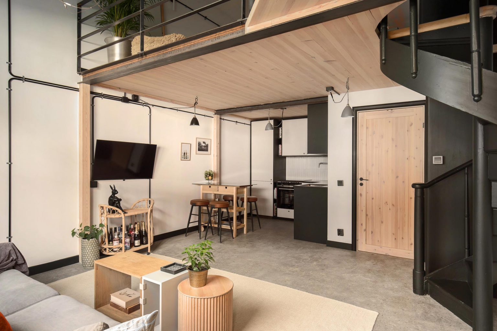
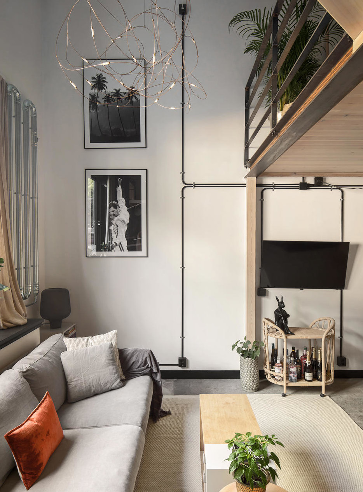
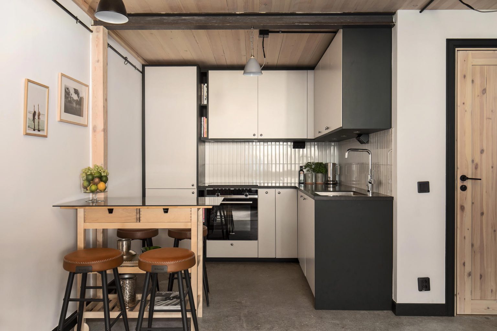
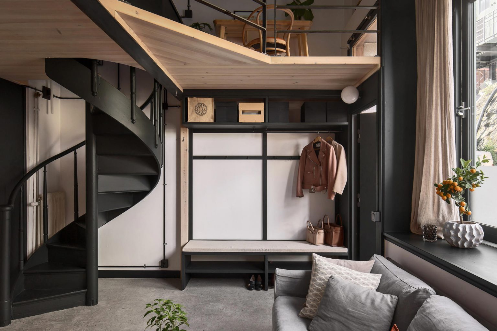
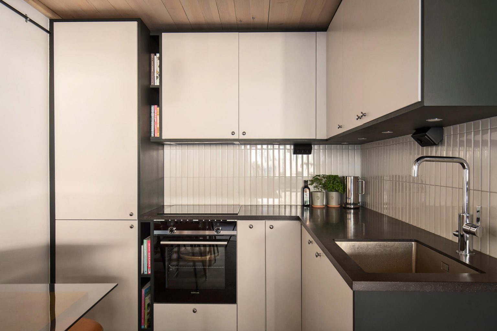
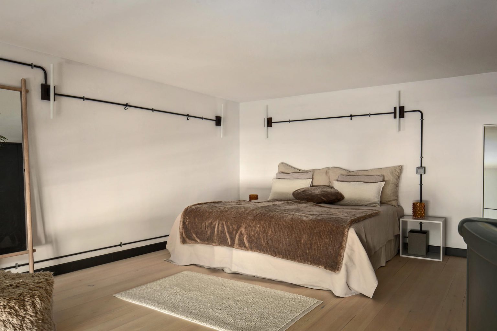
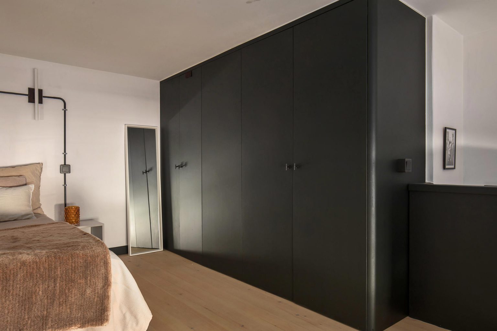
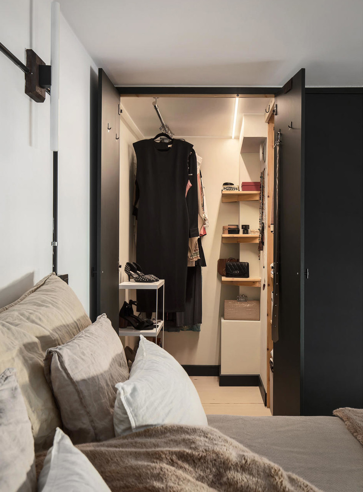
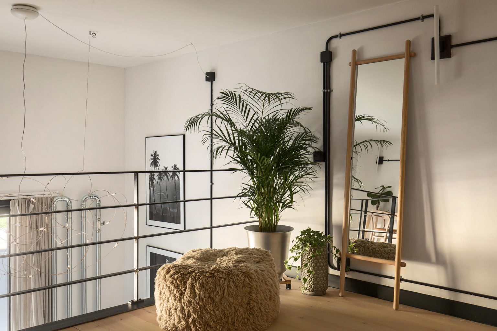
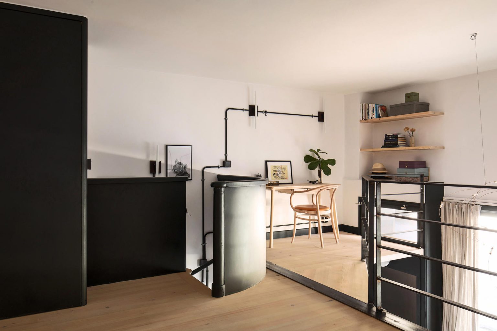
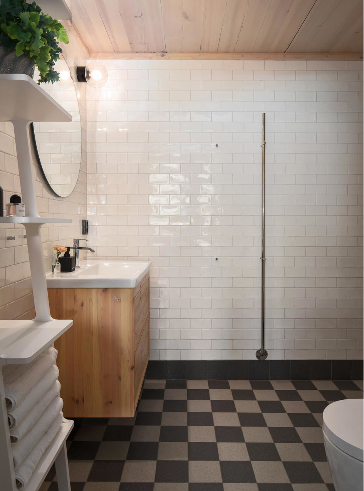
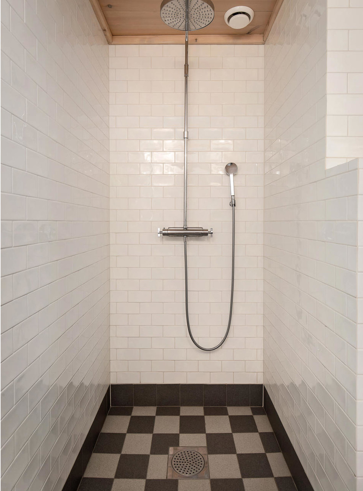
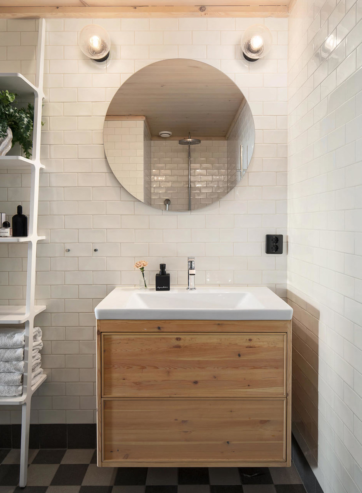
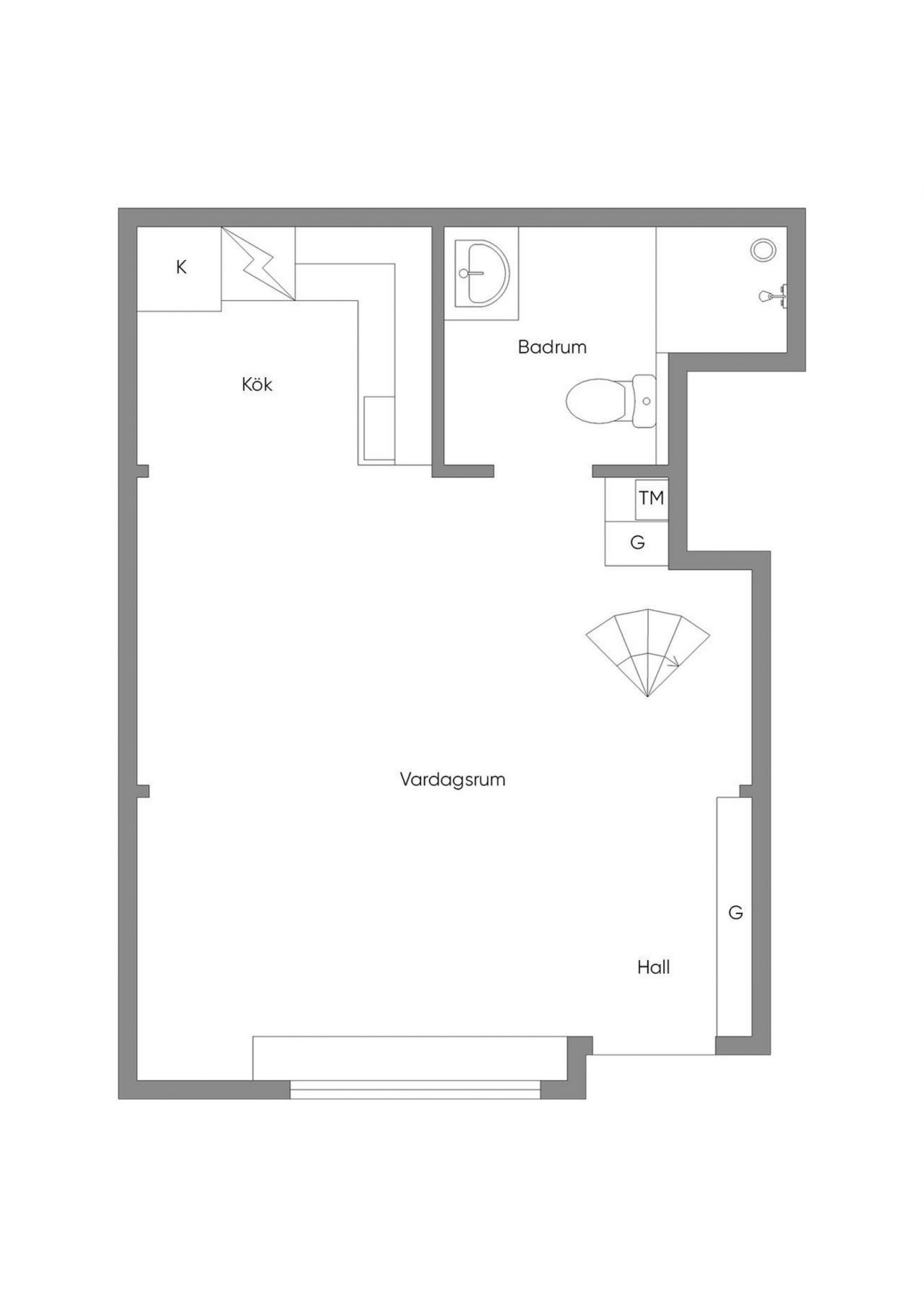
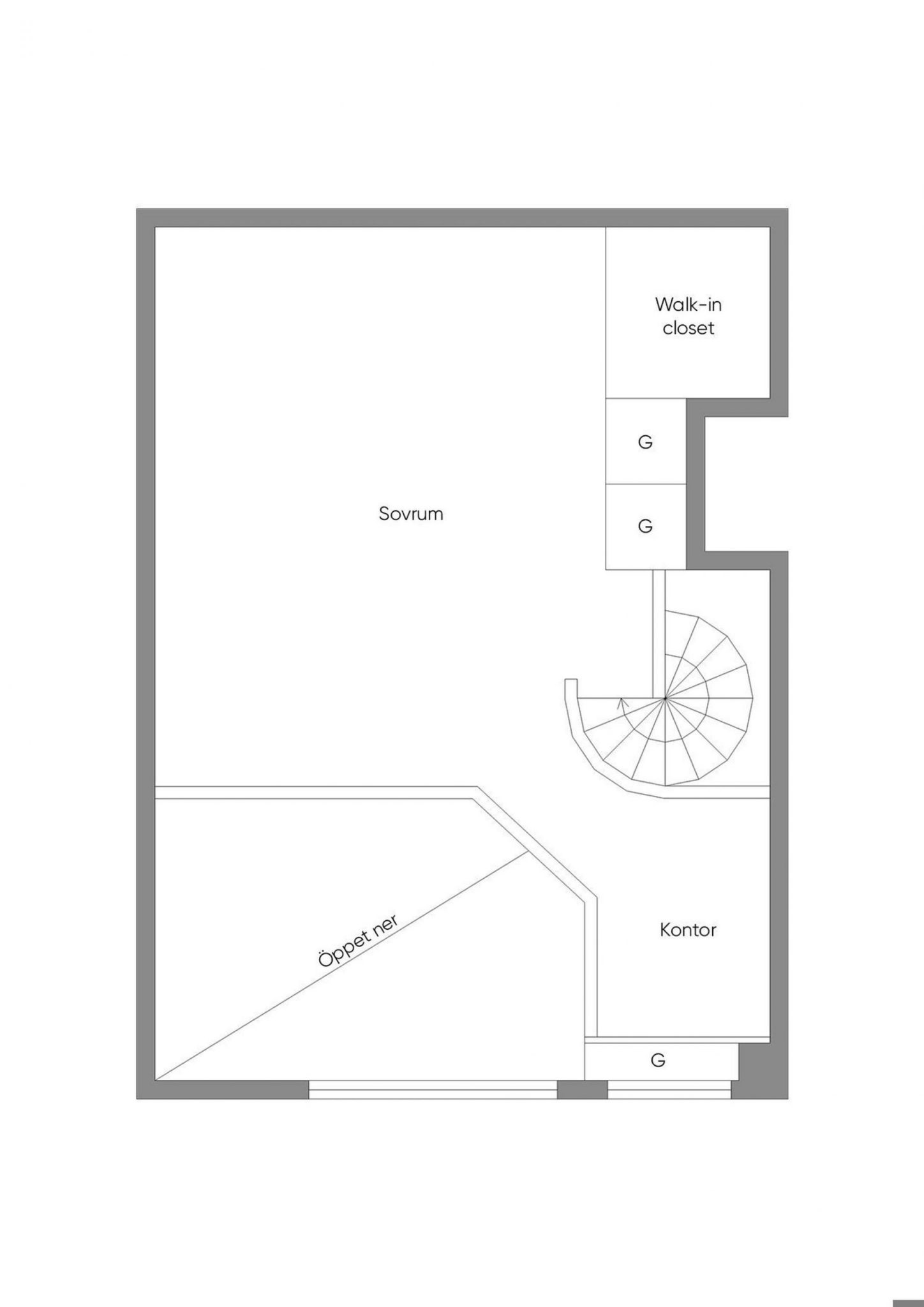



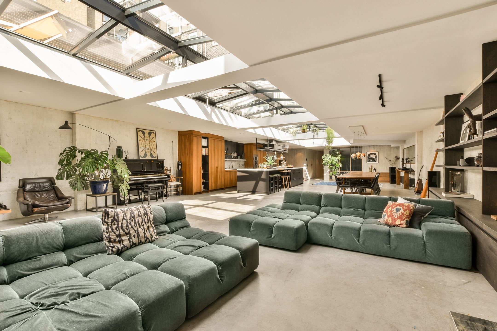
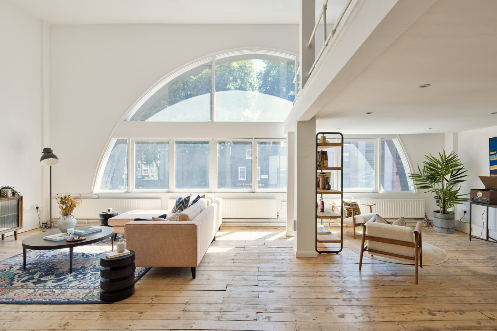
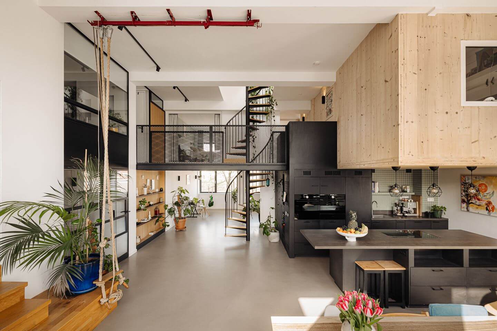
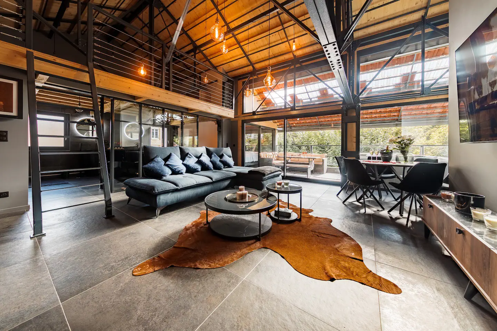
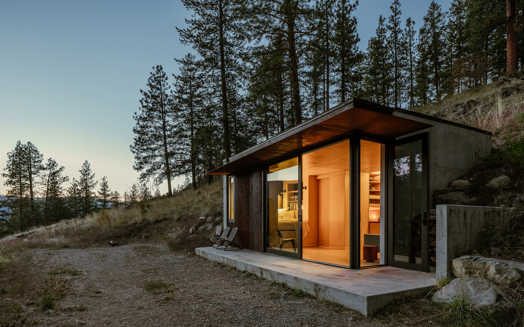
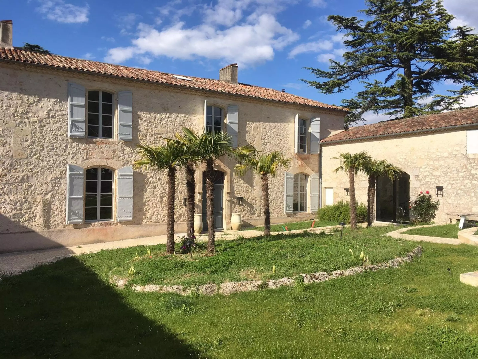
Commentaires