Une petite maison en bois de 21m2 dans la forêt
L'idée de cette petite maison en bois de 21m2 dans la forêt est née des besoins personnels de l'architecte Mari Hund qui voulait un logement facile à construire et à installer, regroupant toutes les fonctions pour une vie confortable, dans un espace réduit. La mini maison Minikin Hunt est donc née de ce besoin, et ne nécessite pas de permis de construire (en France, une déclaration de travaux, pour l'installer comme studio de jardin dans votre propriété).
Elle se compose d'un premier niveau d'environ 17m2 et d'un étage accueillant l'espace couchage et accessible par un escalier pratique, de 4m2 environ. Depuis la conception de cette petite maison en bois de 21m2, deux autres modèles ont vu le jour, avec une disposition légèrement différente, mais toujours la même approche à la fois minimaliste et confortable. La grande terrasse devant la maison sert de deuxième salon. La façade du bâtiment, ainsi que la terrasse, sont en pin traité thermiquement, des ouvertures en aluminium avec des cadres fins sont utilisées. Pour retrouver toutes les informations sur cette petite maison sur le site Minikin Living, cliquez sur ce lien !
The idea for this little 21m2 wooden house in the forest came from the personal needs of architect Mari Hund, who wanted a home that was easy to construct and install, combining all the functions needed for comfortable living in a small space. The Minikin Hunt mini house was born out of this need, and does not require planning permission (in France, a declaration of works is required to install it as a garden studio on your property).
It consists of a first floor of around 17m2 and an upper floor with a sleeping area of around 4m2, accessible by a practical staircase. Since the design of this little 21m2 wooden house, two other models have been created, with a slightly different layout, but always the same minimalist yet comfortable approach. The large terrace in front of the house serves as a second living room. The façade of the building, as well as the terrace, are made from heat-treated pine, and aluminium openings with slim frames are used. To find out more about this little house on the Minikin Living website, click here!
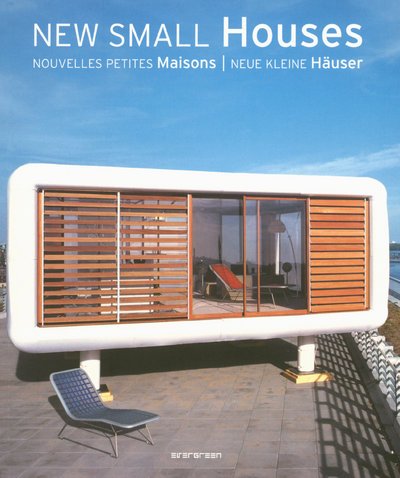
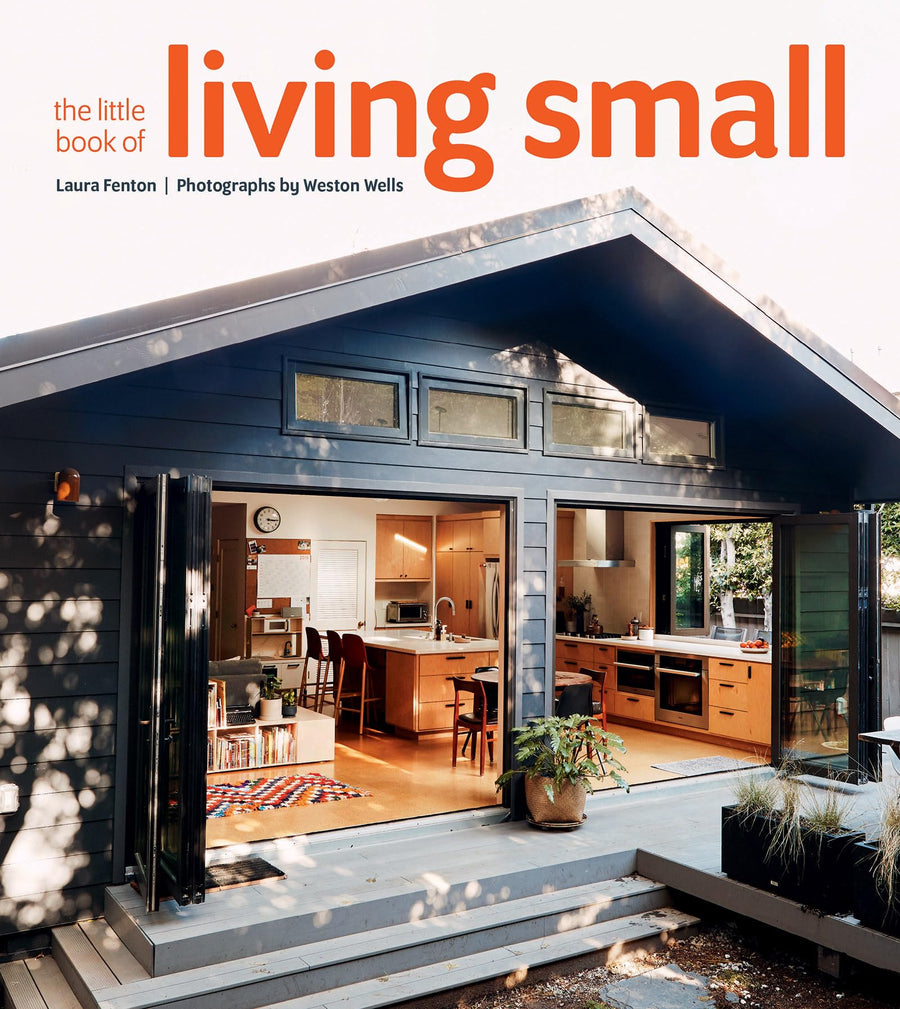
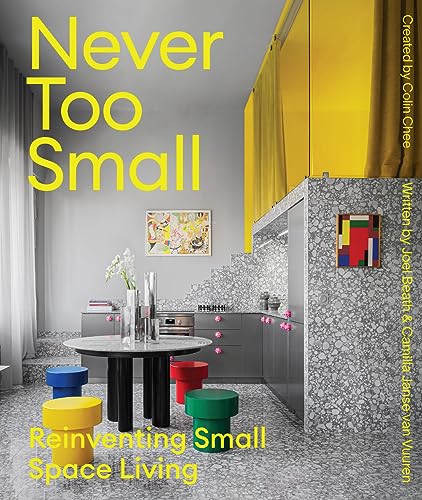
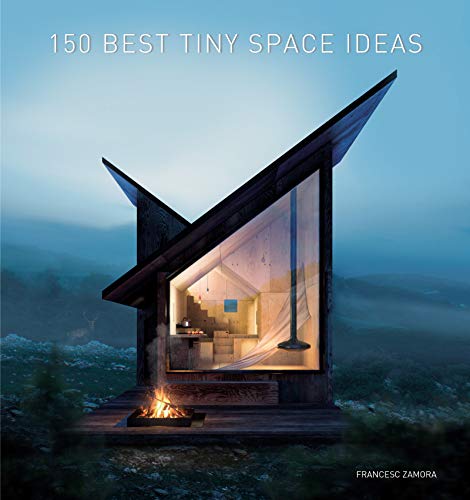
Elle se compose d'un premier niveau d'environ 17m2 et d'un étage accueillant l'espace couchage et accessible par un escalier pratique, de 4m2 environ. Depuis la conception de cette petite maison en bois de 21m2, deux autres modèles ont vu le jour, avec une disposition légèrement différente, mais toujours la même approche à la fois minimaliste et confortable. La grande terrasse devant la maison sert de deuxième salon. La façade du bâtiment, ainsi que la terrasse, sont en pin traité thermiquement, des ouvertures en aluminium avec des cadres fins sont utilisées. Pour retrouver toutes les informations sur cette petite maison sur le site Minikin Living, cliquez sur ce lien !
A small 21m2 wooden house in the forest
The idea for this little 21m2 wooden house in the forest came from the personal needs of architect Mari Hund, who wanted a home that was easy to construct and install, combining all the functions needed for comfortable living in a small space. The Minikin Hunt mini house was born out of this need, and does not require planning permission (in France, a declaration of works is required to install it as a garden studio on your property).
It consists of a first floor of around 17m2 and an upper floor with a sleeping area of around 4m2, accessible by a practical staircase. Since the design of this little 21m2 wooden house, two other models have been created, with a slightly different layout, but always the same minimalist yet comfortable approach. The large terrace in front of the house serves as a second living room. The façade of the building, as well as the terrace, are made from heat-treated pine, and aluminium openings with slim frames are used. To find out more about this little house on the Minikin Living website, click here!
Livres




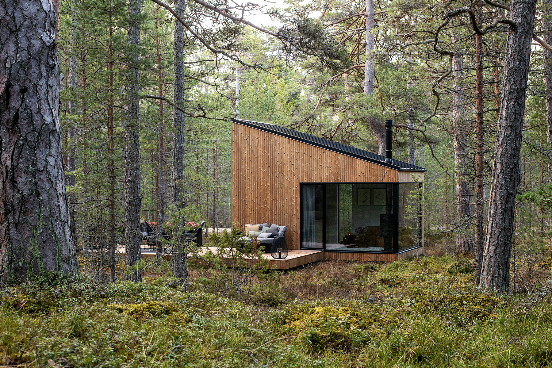

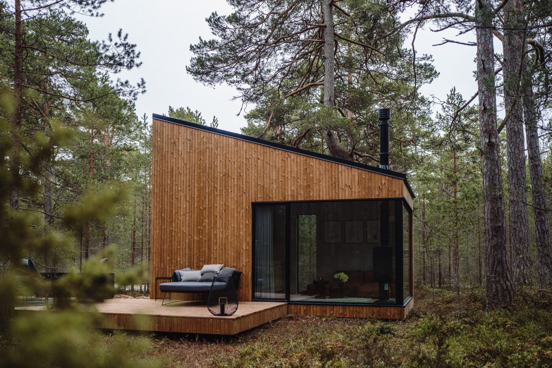
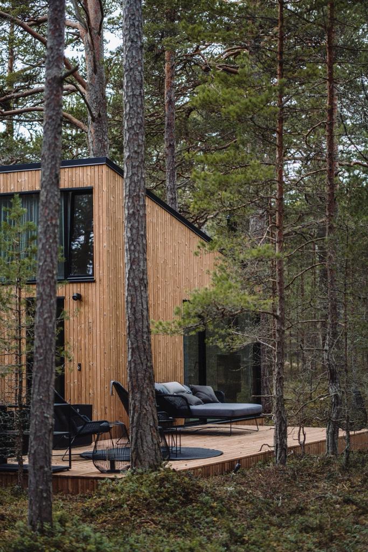
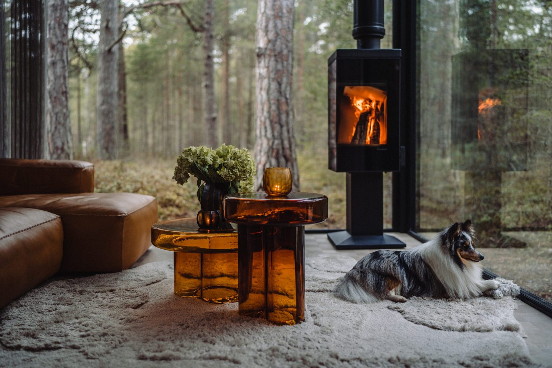
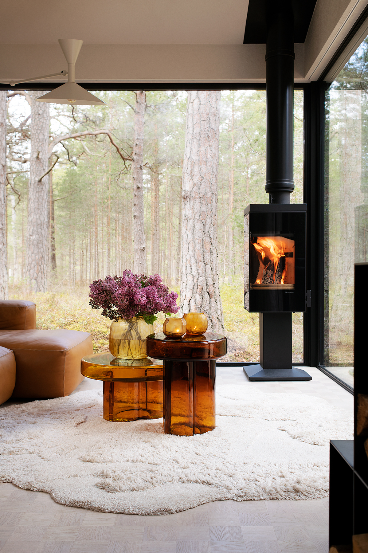
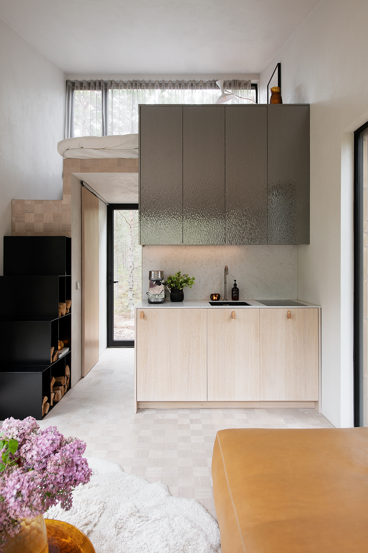
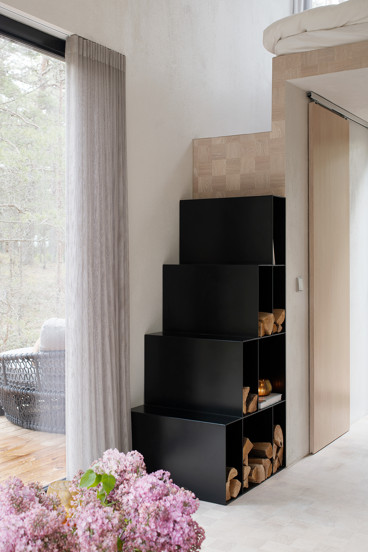
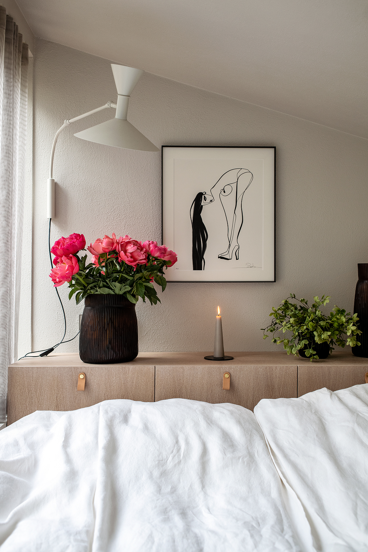
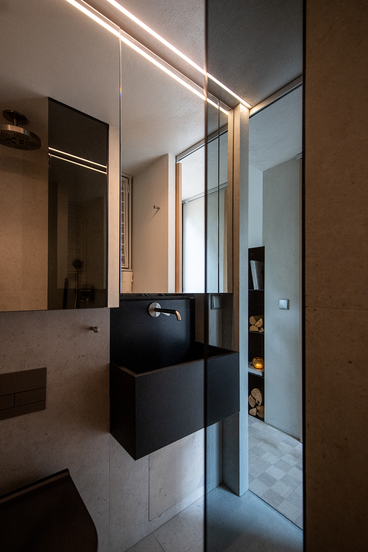
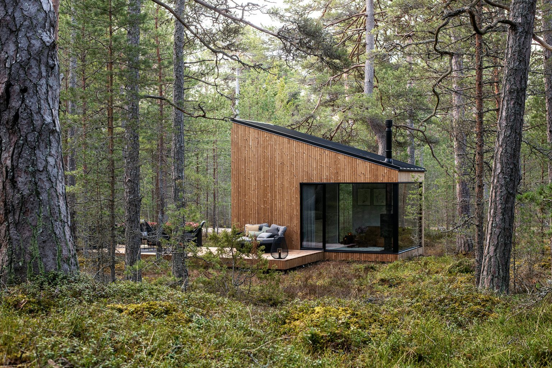
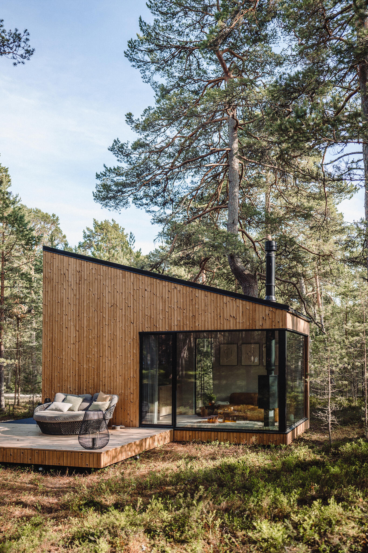
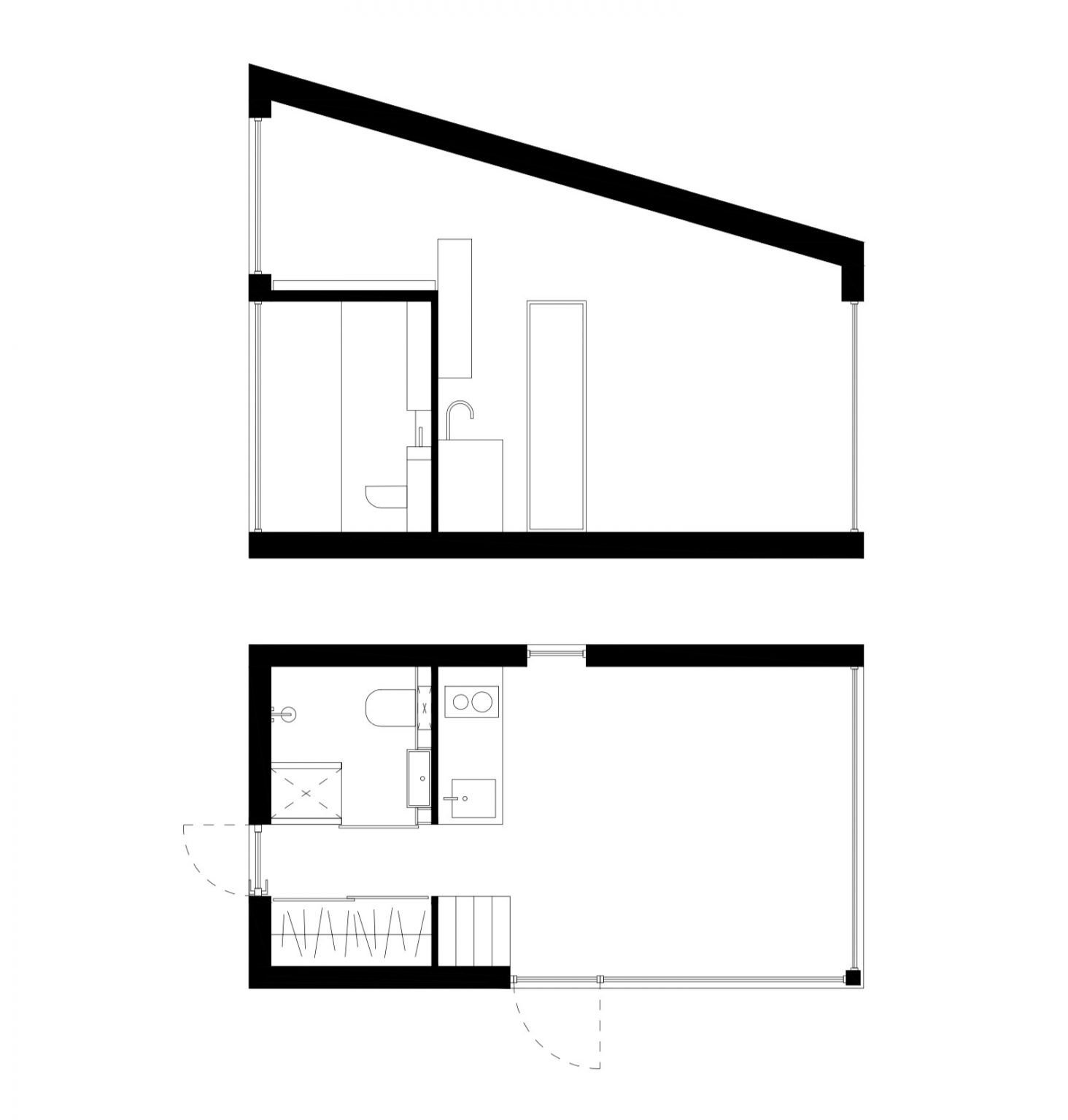



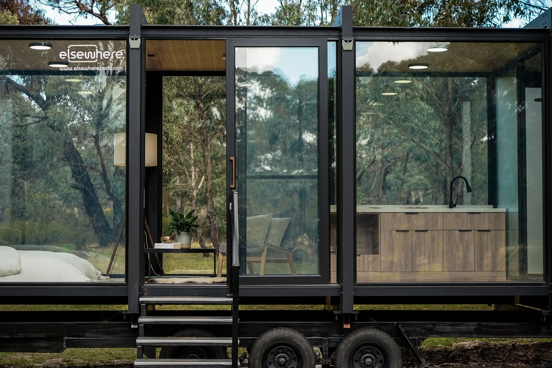
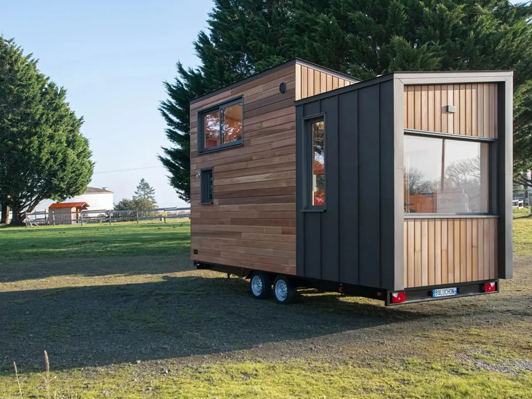
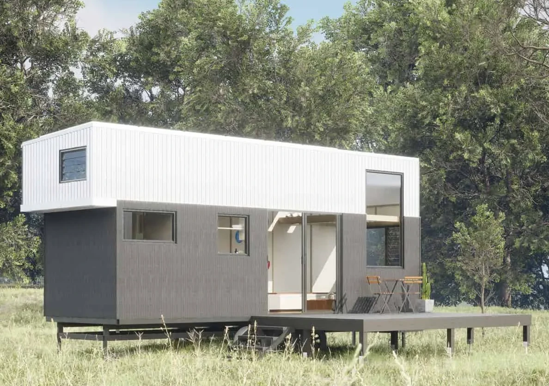
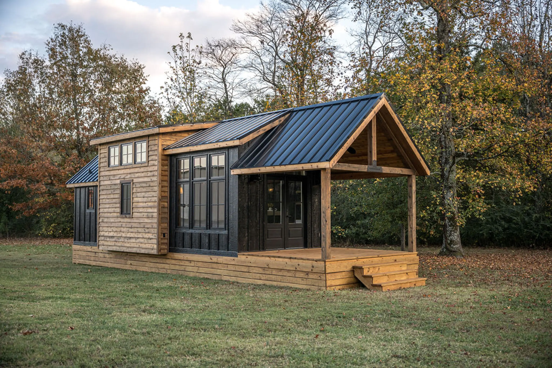
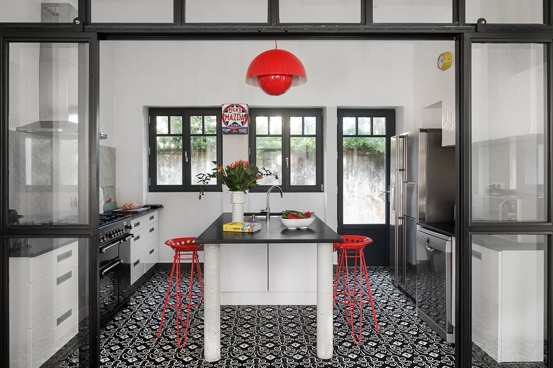
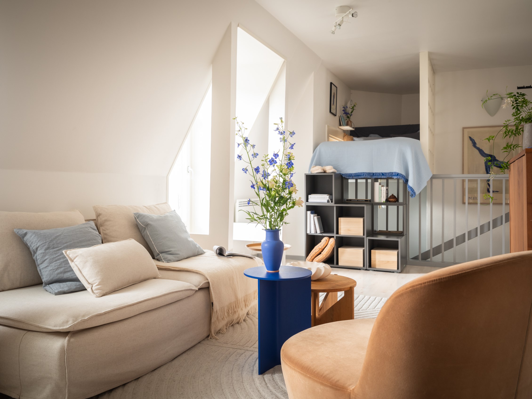
Commentaires