Un mini loft de 62m2 en triplex dans une ancienne écurie à Londres
C'est un espace atypique qui a été créé dans cette ancienne écurie à Londres, une construction de l'époque victorienne située dans une zone classée de la ville. Le bâtiment en briques construit en 1905 abritait les chevaux de la police, et a été transformé en usine, avant de devenir un immeuble résidentiel où se trouve ce mini loft de 62m2 en triplex. Cette belle bâtisse a été restaurée par des artistes et des créateurs résidents dans les années 1980, et ceux-ci lui ont conservé son caractère original et ont ainsi favorisé un sentiment chaleureux de communauté.
Le rez-de-chaussée du mini loft est actuellement aménagé en studio pour la création, où l'on découvre un sol en dalles de pierre et des étagères en contreplaqué. Un escalier aux marches en chêne mène au premier étage, où se trouvent la cuisine ouverte et le salon. L'espace dégage une atmosphère lumineuse et aérée avec de hauts plafonds et des vitrages sur trois côtés de la pièce, y compris des fenêtres originales à 16 carreaux de style Crittall. Au dernier niveau enfin, on accède à la chambre bien isolée du reste des espaces par un escalier un peu raide à pas inversés.
An unusual space has been created in this former stable in London, a Victorian building located in a listed area of the city. Constructed in 1905, the brick building housed police horses and was later transformed into a factory, before becoming a residential building where this 62m2 triplex mini loft is located. This beautiful building was restored by resident artists and designers in the 1980s, who have preserved its original character and fostered a warm sense of community.
The ground floor of the mini loft is currently used as a creative studio, with a flagstone floor and plywood shelving. A staircase with oak treads leads up to the first floor, where the open-plan kitchen and living room are located. The space has a light and airy feel with high ceilings and glazing on three sides of the room, including original Crittall-style 16-pane windows. Finally, on the top level, the bedroom, which is well separated from the rest of the space, is accessed via a slightly steep staircase with inverted steps.
Ce mini loft de 62m2 en triplex est en vente chez The Modern House
This 62m2 triplex mini loft is on sale at The Modern House



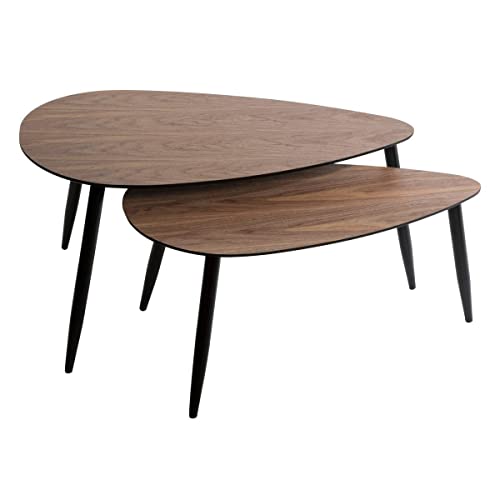
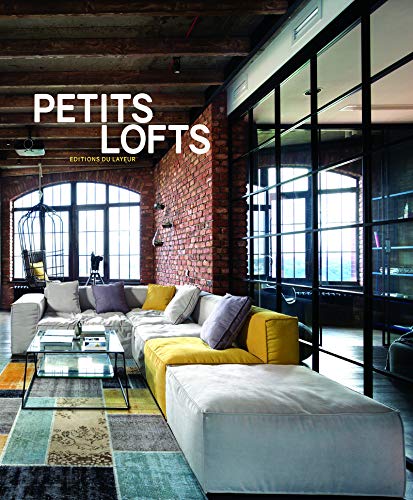
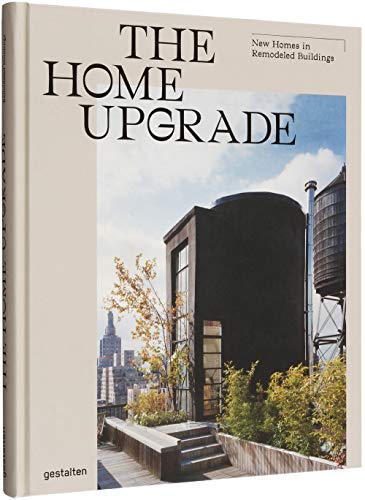
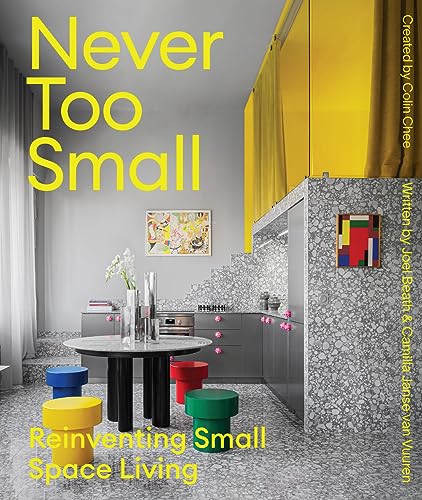
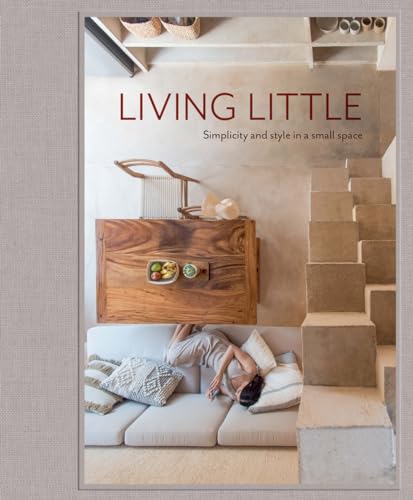
Le rez-de-chaussée du mini loft est actuellement aménagé en studio pour la création, où l'on découvre un sol en dalles de pierre et des étagères en contreplaqué. Un escalier aux marches en chêne mène au premier étage, où se trouvent la cuisine ouverte et le salon. L'espace dégage une atmosphère lumineuse et aérée avec de hauts plafonds et des vitrages sur trois côtés de la pièce, y compris des fenêtres originales à 16 carreaux de style Crittall. Au dernier niveau enfin, on accède à la chambre bien isolée du reste des espaces par un escalier un peu raide à pas inversés.
A 62m2 triplex mini loft in a former stable in London
An unusual space has been created in this former stable in London, a Victorian building located in a listed area of the city. Constructed in 1905, the brick building housed police horses and was later transformed into a factory, before becoming a residential building where this 62m2 triplex mini loft is located. This beautiful building was restored by resident artists and designers in the 1980s, who have preserved its original character and fostered a warm sense of community.
The ground floor of the mini loft is currently used as a creative studio, with a flagstone floor and plywood shelving. A staircase with oak treads leads up to the first floor, where the open-plan kitchen and living room are located. The space has a light and airy feel with high ceilings and glazing on three sides of the room, including original Crittall-style 16-pane windows. Finally, on the top level, the bedroom, which is well separated from the rest of the space, is accessed via a slightly steep staircase with inverted steps.
Ce mini loft de 62m2 en triplex est en vente chez The Modern House
This 62m2 triplex mini loft is on sale at The Modern House
Shop the look !




Livres




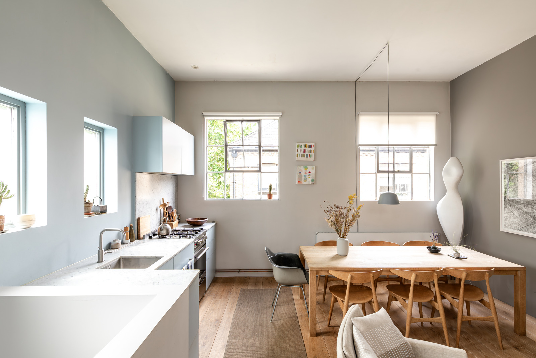

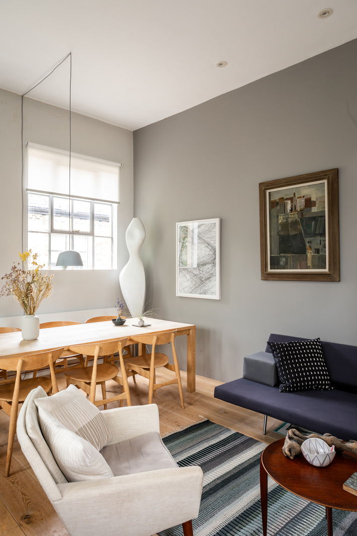
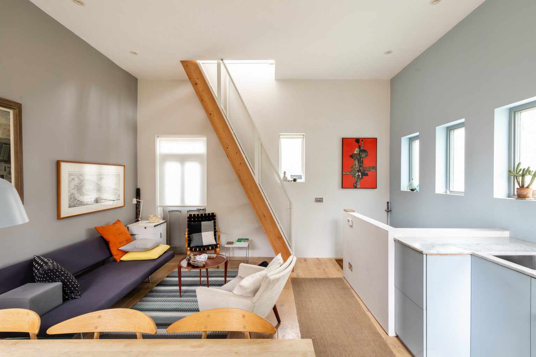
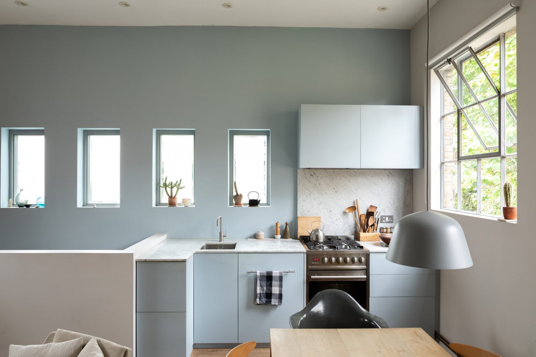
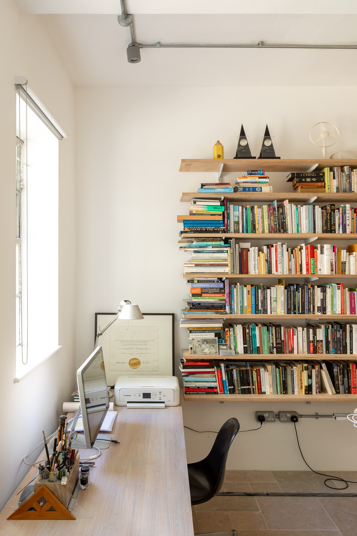
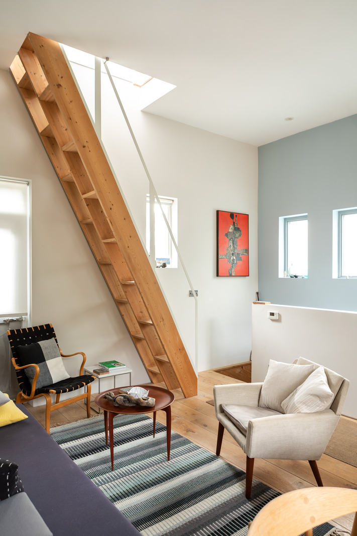
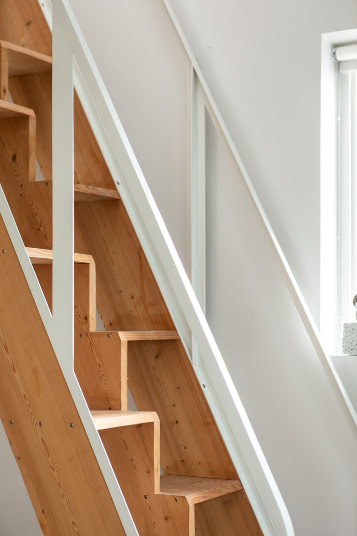
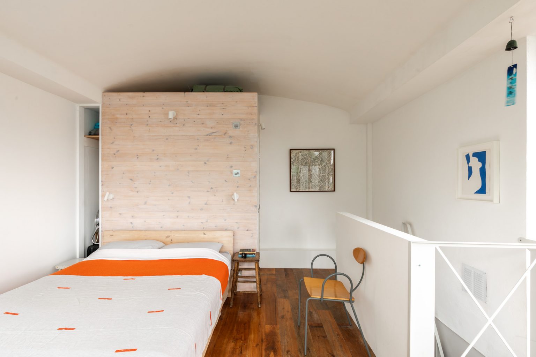
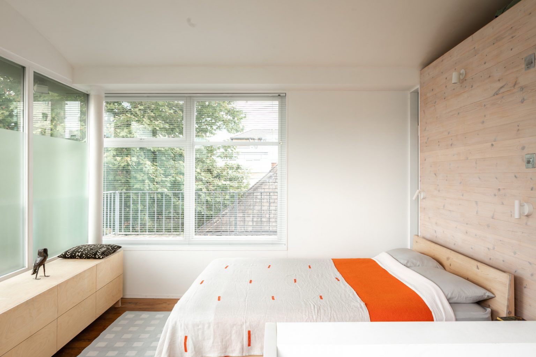
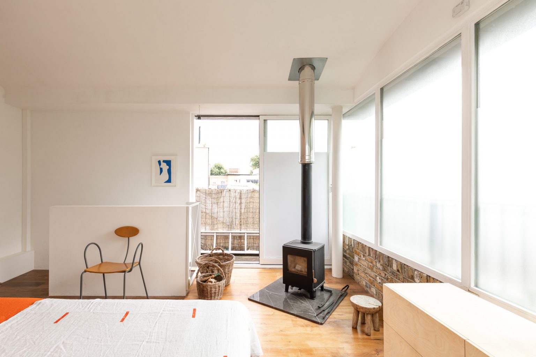
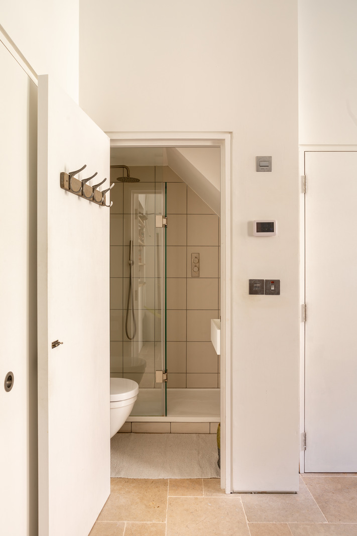
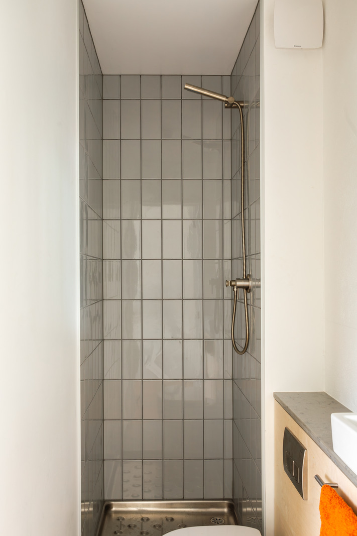
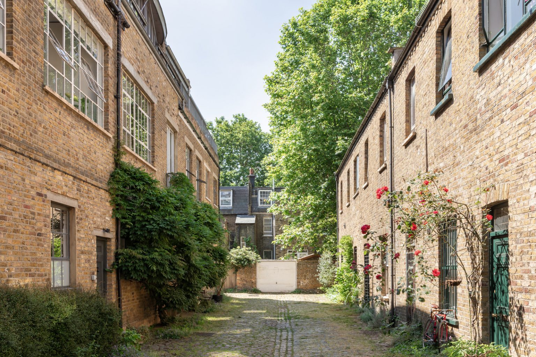
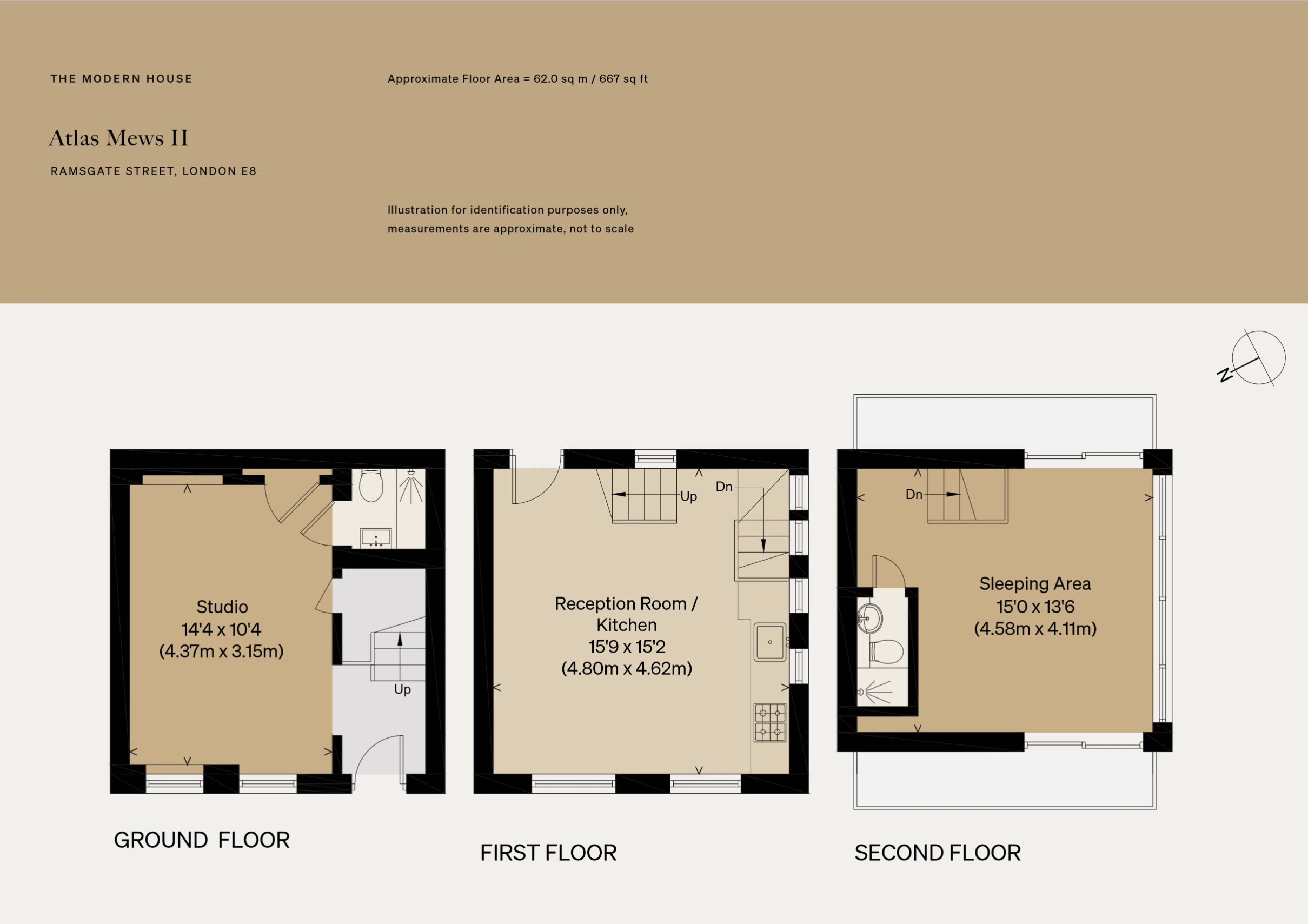



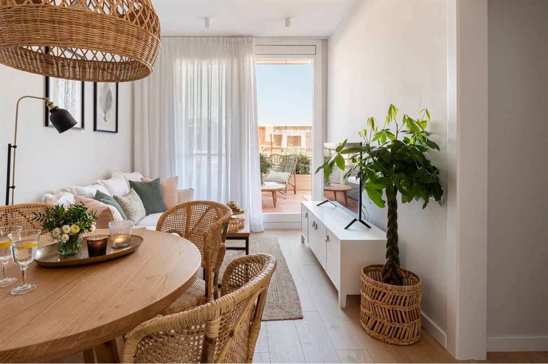
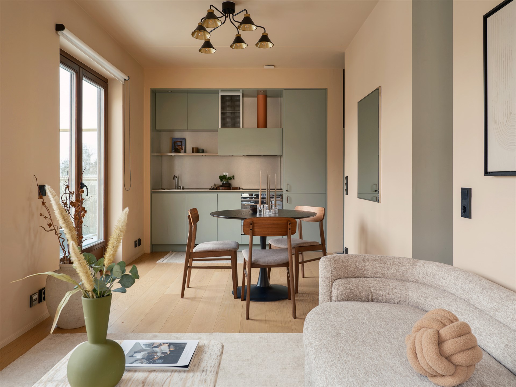
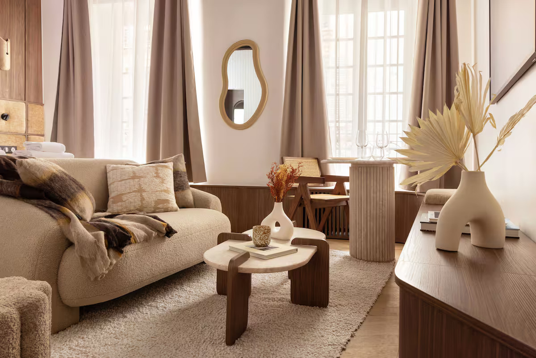
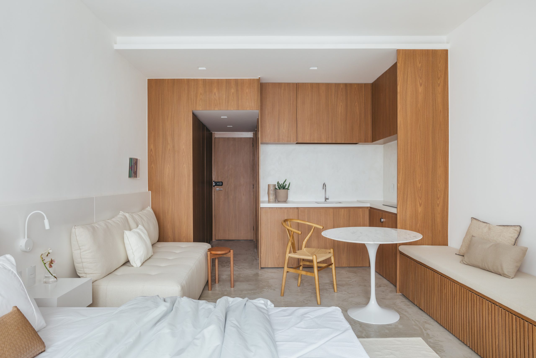
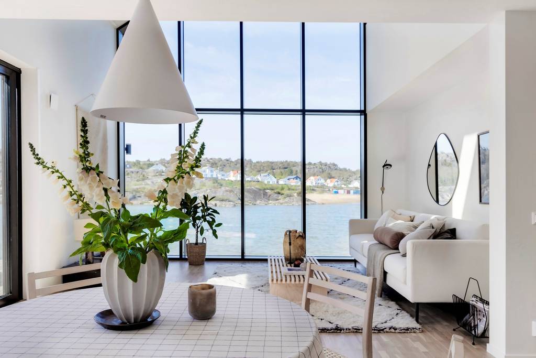

Commentaires