Un studio de 18m2 optimisé à Paris sous les toits par Mon Concept Habitation
Au cœur du 9ème arrondissement de la capitale, l'entreprise Mon Concept Habitation est intervenue pour aménager un pied-à-terre confortable pour son propriétaire vivant à Londres. L'équipe menée par Cédric, le directeur artistique a su en tirer tout le potentiel et créer un espace harmonieux dans ce studio de 18m2 optimisé à Paris. Il s'agissait ici de réaliser un véritable mini appartement, qui ne donne pas l'impression d'entrer directement dans une chambre d'hôtel lorsqu'on le découvrait.
Et s'il intègre un lit double confortable, partiellement dissimulé derrière un superbe claustra en chêne intégrant une enfilade sur-mesure, on y trouve également une cuisine assez grande, un espace bureau, et une salle d'eau complète et confortable. La couleur est présente avec l'utilisation d'un rouge brique chaleureux qui donne immédiatement l'impression de se trouver dans un petit cocon moderne. Pour découvrir ce studio optimisé de 18m2 à Paris sous les toits et les autres projets réalisés par Mon Concept Habitation cliquez sur ce lien
In the heart of the capital's 9th arrondissement, Mon Concept Habitation was called in to fit out a comfortable pied-à-terre for its owner living in London. The team, led by artistic director Cédric, managed to make the most of the potential and create a harmonious space in this optimised 18m2 studio in Paris. The aim here was to create a real mini flat, which doesn't give the impression of stepping straight into a hotel bedroom when you first discover it.
And while it includes a comfortable double bed, partially concealed behind a superb oak screen incorporating a made-to-measure wardrobe, there is also a fairly large kitchen, a study area and a full, comfortable shower room. The colour scheme is a warm brick red, which immediately gives the impression of being in a modern cocoon. To find out more about this optimised 18m2 studio in Paris under the roofs and the other projects created by Mon Concept Habitation, click on this link
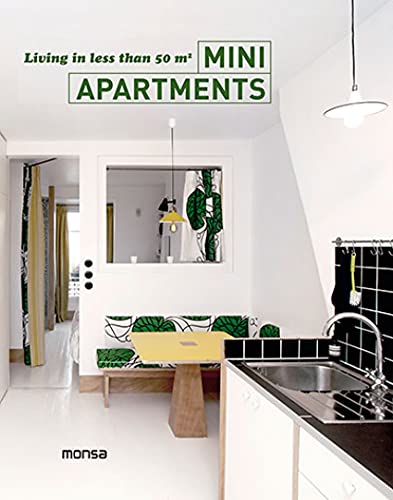
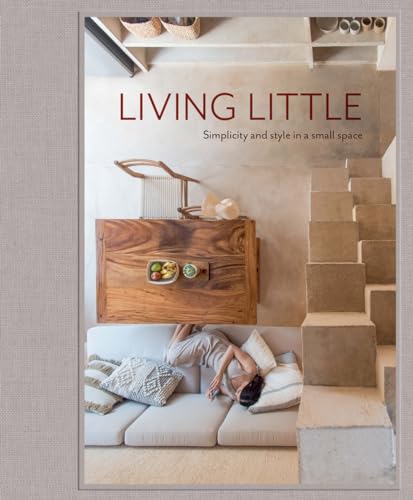
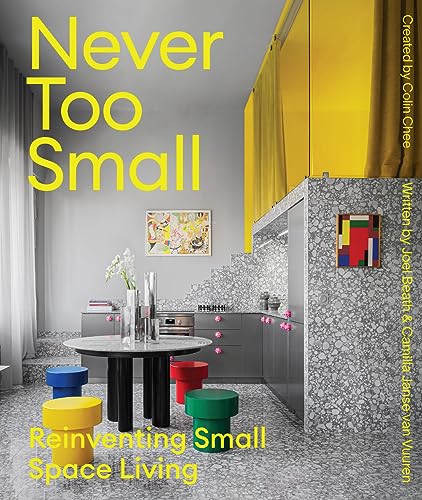
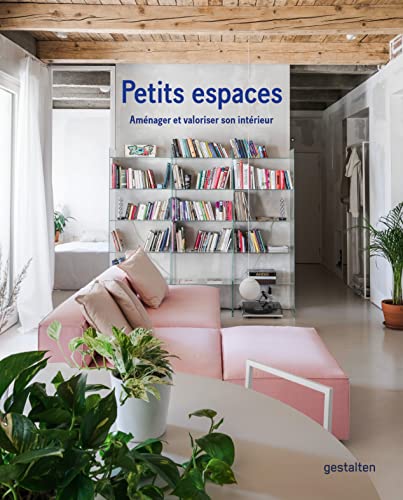
Et s'il intègre un lit double confortable, partiellement dissimulé derrière un superbe claustra en chêne intégrant une enfilade sur-mesure, on y trouve également une cuisine assez grande, un espace bureau, et une salle d'eau complète et confortable. La couleur est présente avec l'utilisation d'un rouge brique chaleureux qui donne immédiatement l'impression de se trouver dans un petit cocon moderne. Pour découvrir ce studio optimisé de 18m2 à Paris sous les toits et les autres projets réalisés par Mon Concept Habitation cliquez sur ce lien
An optimised 18m2 studio in Paris under the roofs by Mon Concept Habitation
In the heart of the capital's 9th arrondissement, Mon Concept Habitation was called in to fit out a comfortable pied-à-terre for its owner living in London. The team, led by artistic director Cédric, managed to make the most of the potential and create a harmonious space in this optimised 18m2 studio in Paris. The aim here was to create a real mini flat, which doesn't give the impression of stepping straight into a hotel bedroom when you first discover it.
And while it includes a comfortable double bed, partially concealed behind a superb oak screen incorporating a made-to-measure wardrobe, there is also a fairly large kitchen, a study area and a full, comfortable shower room. The colour scheme is a warm brick red, which immediately gives the impression of being in a modern cocoon. To find out more about this optimised 18m2 studio in Paris under the roofs and the other projects created by Mon Concept Habitation, click on this link
Livres




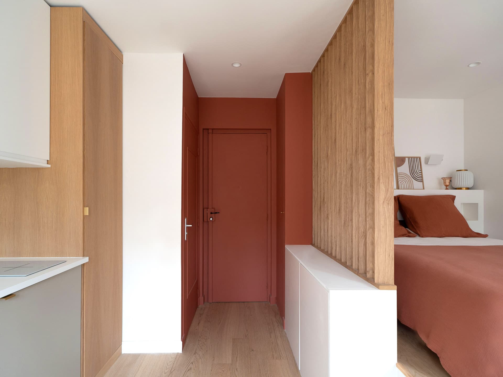

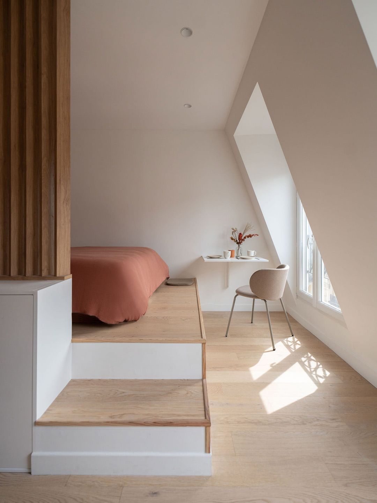
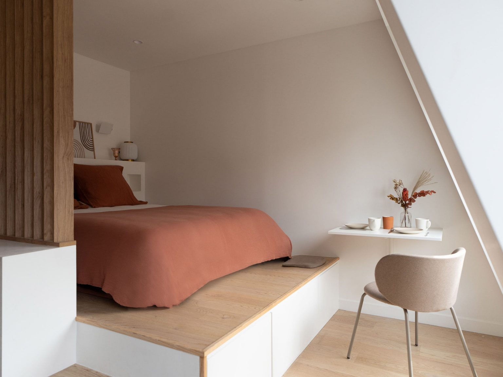
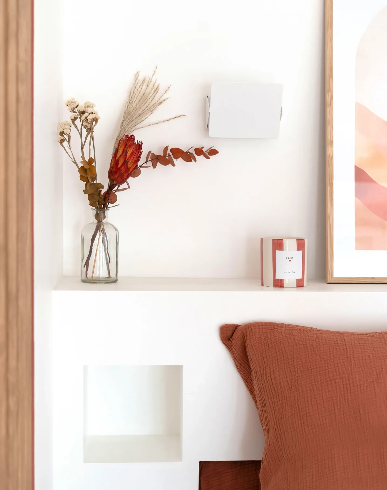
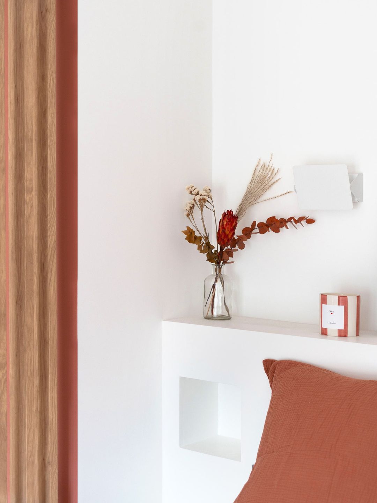
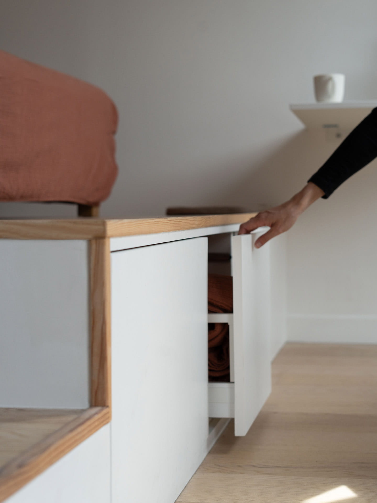
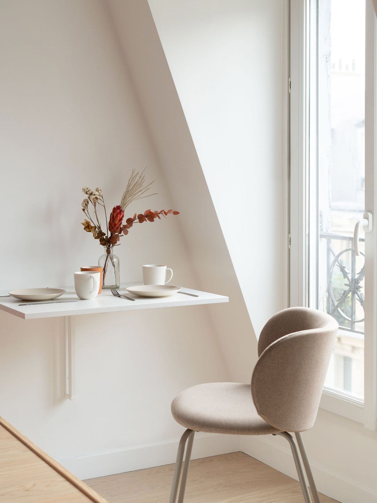
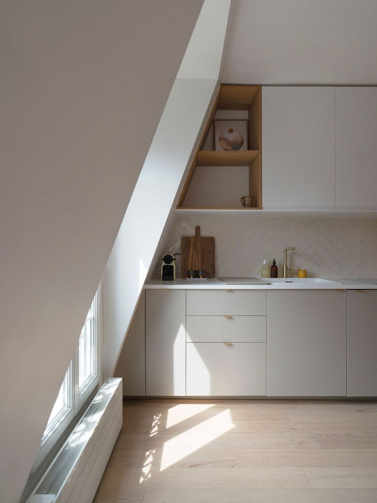
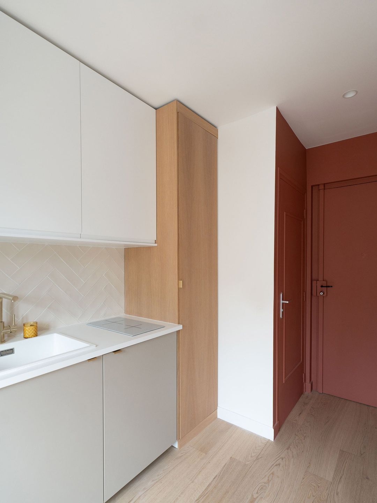
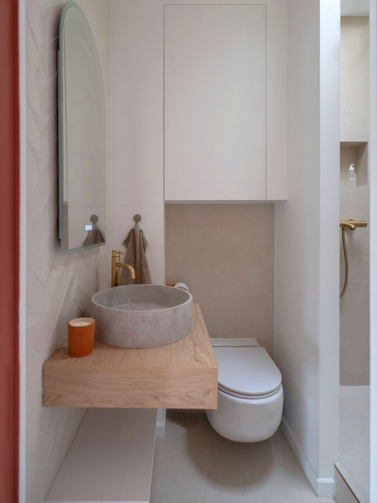
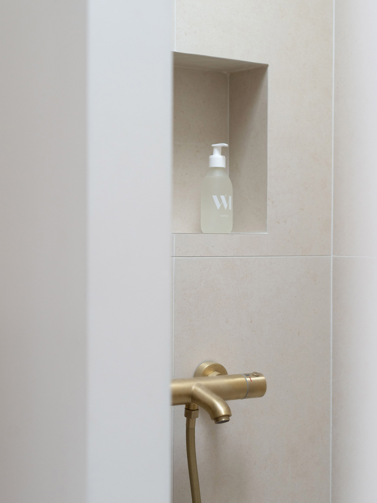
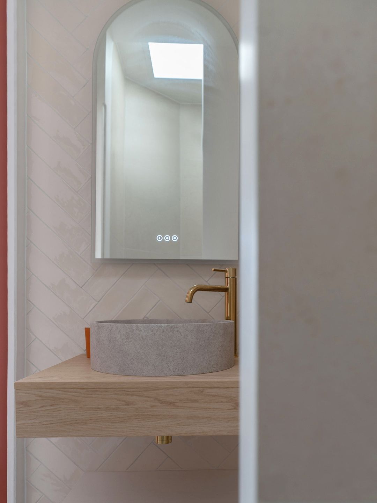
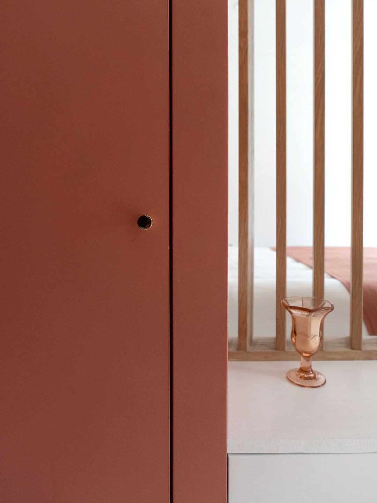



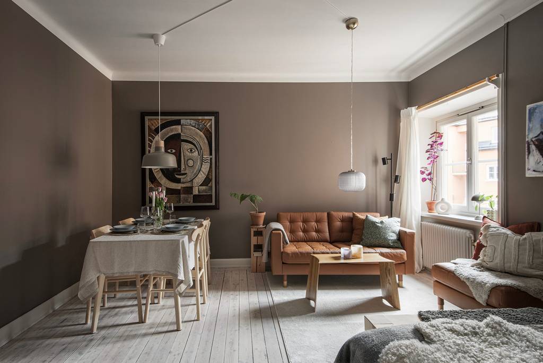
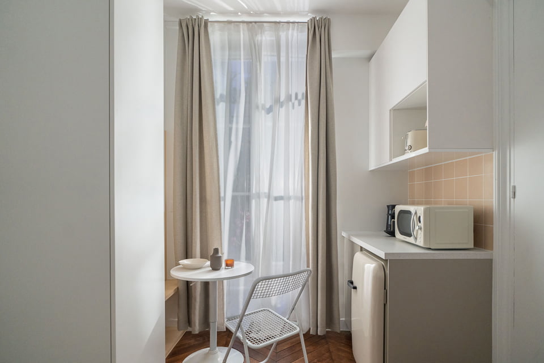
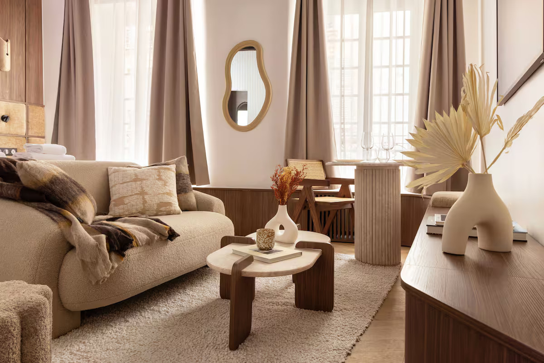
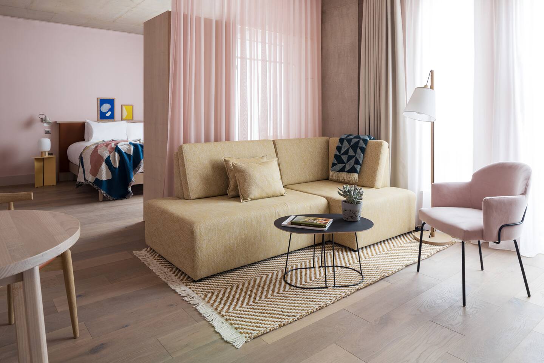
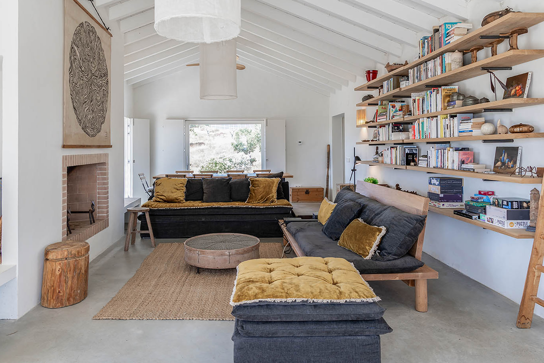
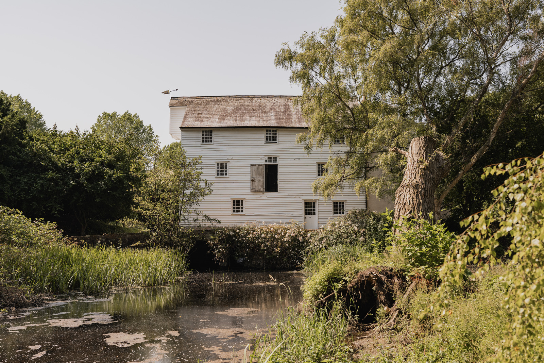
Commentaires