Un nouveau plan ouvert pour ce deux-pièces ancien de 61m2
Il suffit de regarder le plafond de ce deux-pièces ancien de 61m2 pour constater qu'il a bénéficié d'un nouveau plan ouvert lors de sa rénovation. La cuisine a été installée dans le salon, et la surface de la chambre réduite. Autrefois constitué de deux grandes pièces de surface à peu près équivalentes, il a été transformé pour donner plus d'espace à la pièce de réception, tout en lui conservant son cachet d'origine.
Situé à Göteborg dans un immeuble à la façade jaune construit en 1907, dans un pur style suédois, il valait la peine que l'on se penche sur sa destinée avec des travaux bien menés. Car comment ne pas tomber amoureux de ses grands volumes, de ses moulures, de ses briques et portes patinées, et de sa luminosité? Les douces couleurs utilisés pour sa décoration mettent en valeur tous ces éléments anciens, en modernisant l'esprit de cet appartement, sans heurter son âme du passé.
You only have to look at the ceiling of this old 61m2 one-bedroom to see that it benefited from a new open plan during its renovation. The kitchen has been moved into the living room, and the bedroom reduced in size. Formerly made up of two large rooms of roughly equal size, it has been transformed to give more space to the reception room, while retaining its original character.
Located in Göteborg in a yellow-fronted building constructed in 1907 in pure Swedish style, it was well worth taking a closer look at its destiny with some well-executed work. It's hard not to fall in love with its spaciousness, its mouldings, its weathered bricks and doors, and its luminosity. The soft colours used in the decor bring out the best in all these old features, modernising the spirit of the flat without detracting from its soul of the past.
61m2
Ce deux-pièces de 61m2 au nouveau plan ouvert est en vente chez Alvhem
This 61m2 one-bedroom with a new open plan is on sale at Alvhem
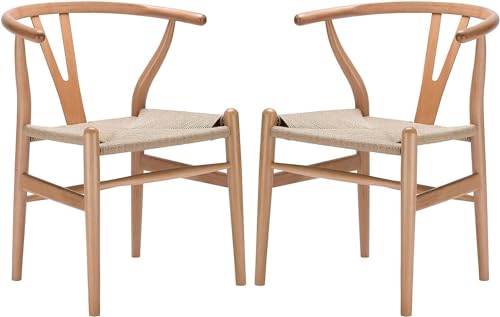

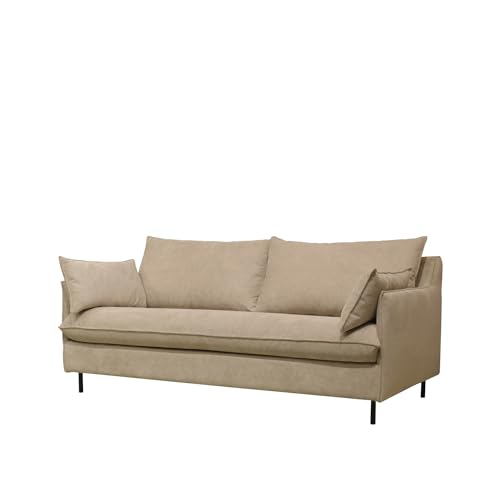

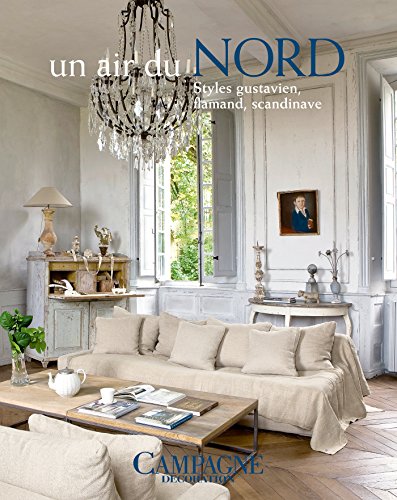
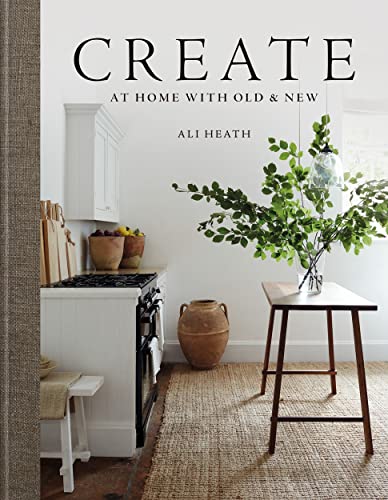
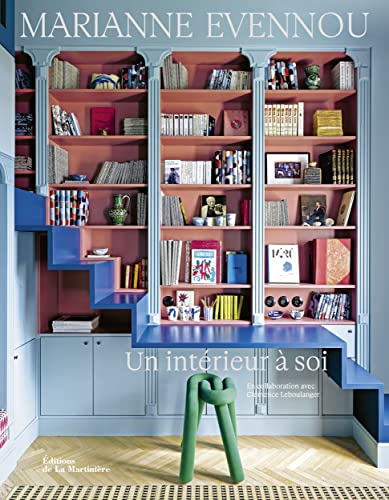

Situé à Göteborg dans un immeuble à la façade jaune construit en 1907, dans un pur style suédois, il valait la peine que l'on se penche sur sa destinée avec des travaux bien menés. Car comment ne pas tomber amoureux de ses grands volumes, de ses moulures, de ses briques et portes patinées, et de sa luminosité? Les douces couleurs utilisés pour sa décoration mettent en valeur tous ces éléments anciens, en modernisant l'esprit de cet appartement, sans heurter son âme du passé.
A new open plan for this 61m2 one-bedroom apartment
You only have to look at the ceiling of this old 61m2 one-bedroom to see that it benefited from a new open plan during its renovation. The kitchen has been moved into the living room, and the bedroom reduced in size. Formerly made up of two large rooms of roughly equal size, it has been transformed to give more space to the reception room, while retaining its original character.
Located in Göteborg in a yellow-fronted building constructed in 1907 in pure Swedish style, it was well worth taking a closer look at its destiny with some well-executed work. It's hard not to fall in love with its spaciousness, its mouldings, its weathered bricks and doors, and its luminosity. The soft colours used in the decor bring out the best in all these old features, modernising the spirit of the flat without detracting from its soul of the past.
61m2
Ce deux-pièces de 61m2 au nouveau plan ouvert est en vente chez Alvhem
This 61m2 one-bedroom with a new open plan is on sale at Alvhem
Shop the look !




Livres




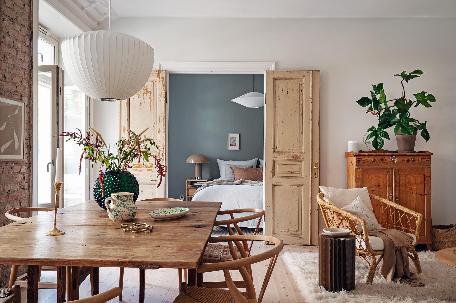

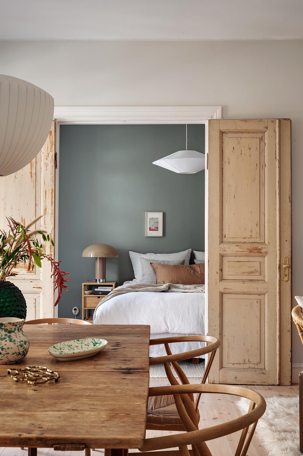
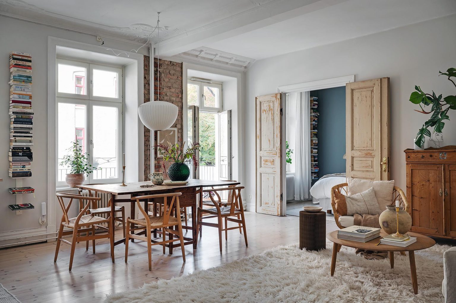
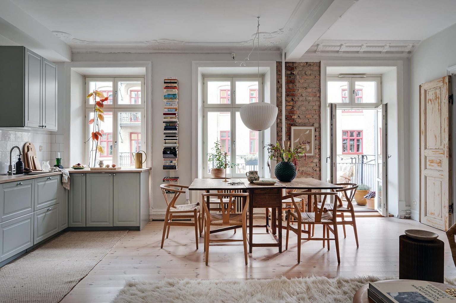
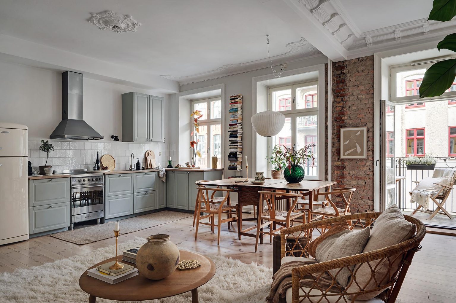
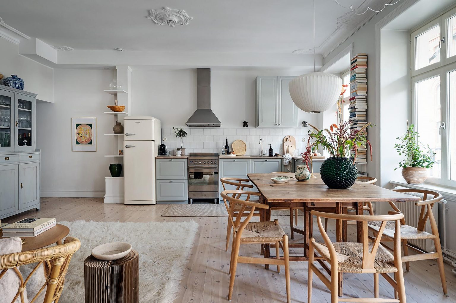
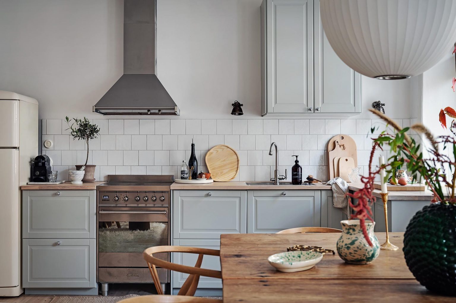
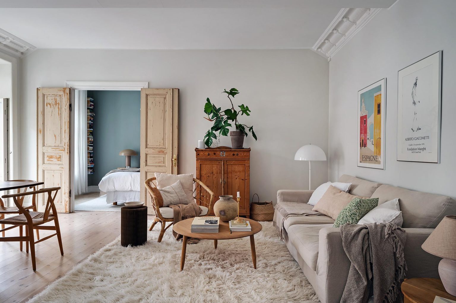
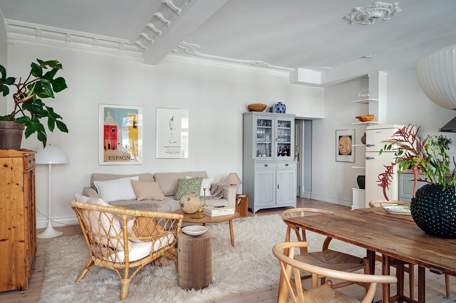
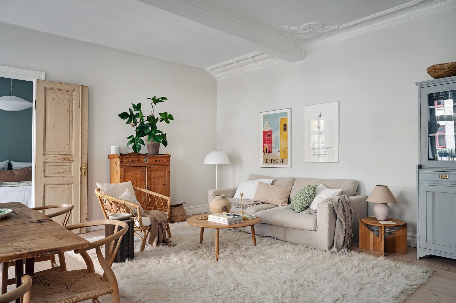
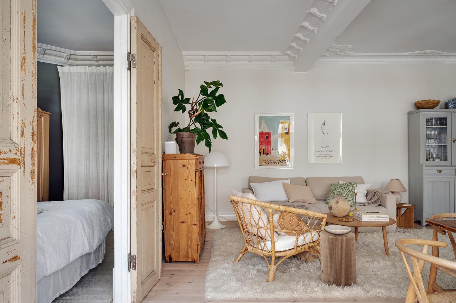
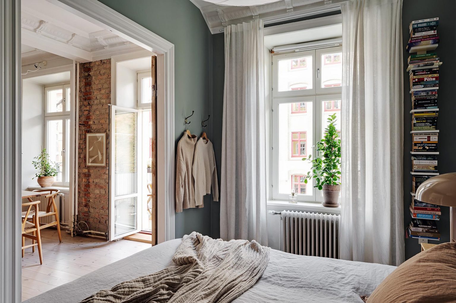
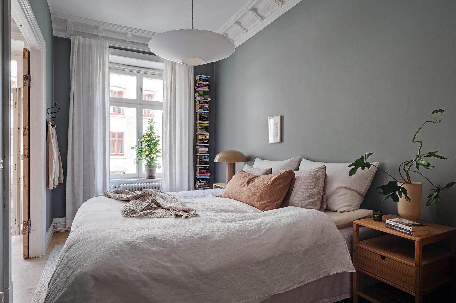
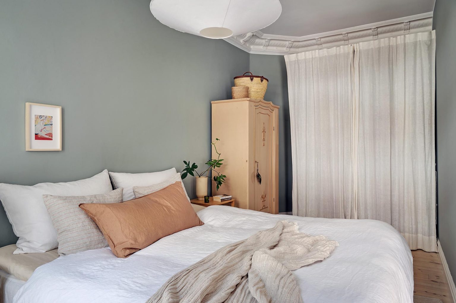
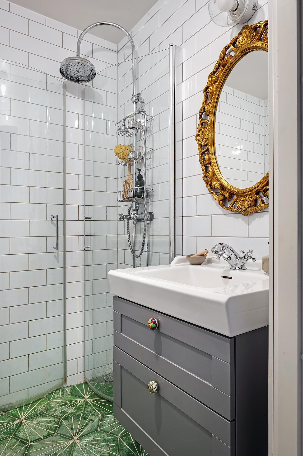
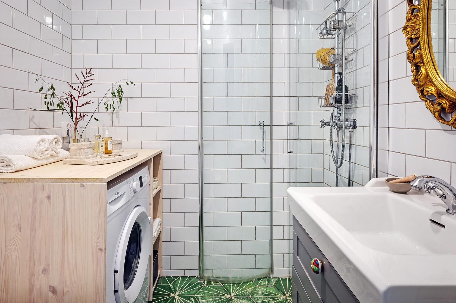
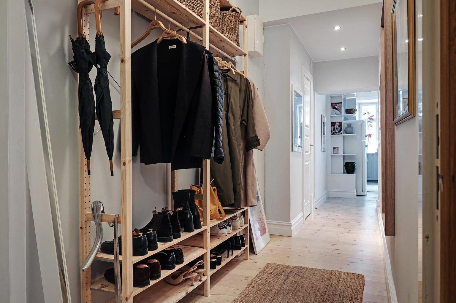
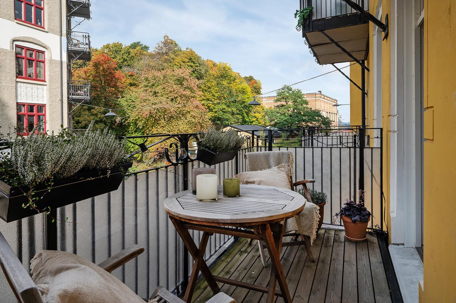
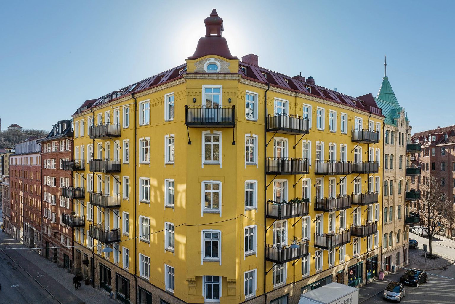
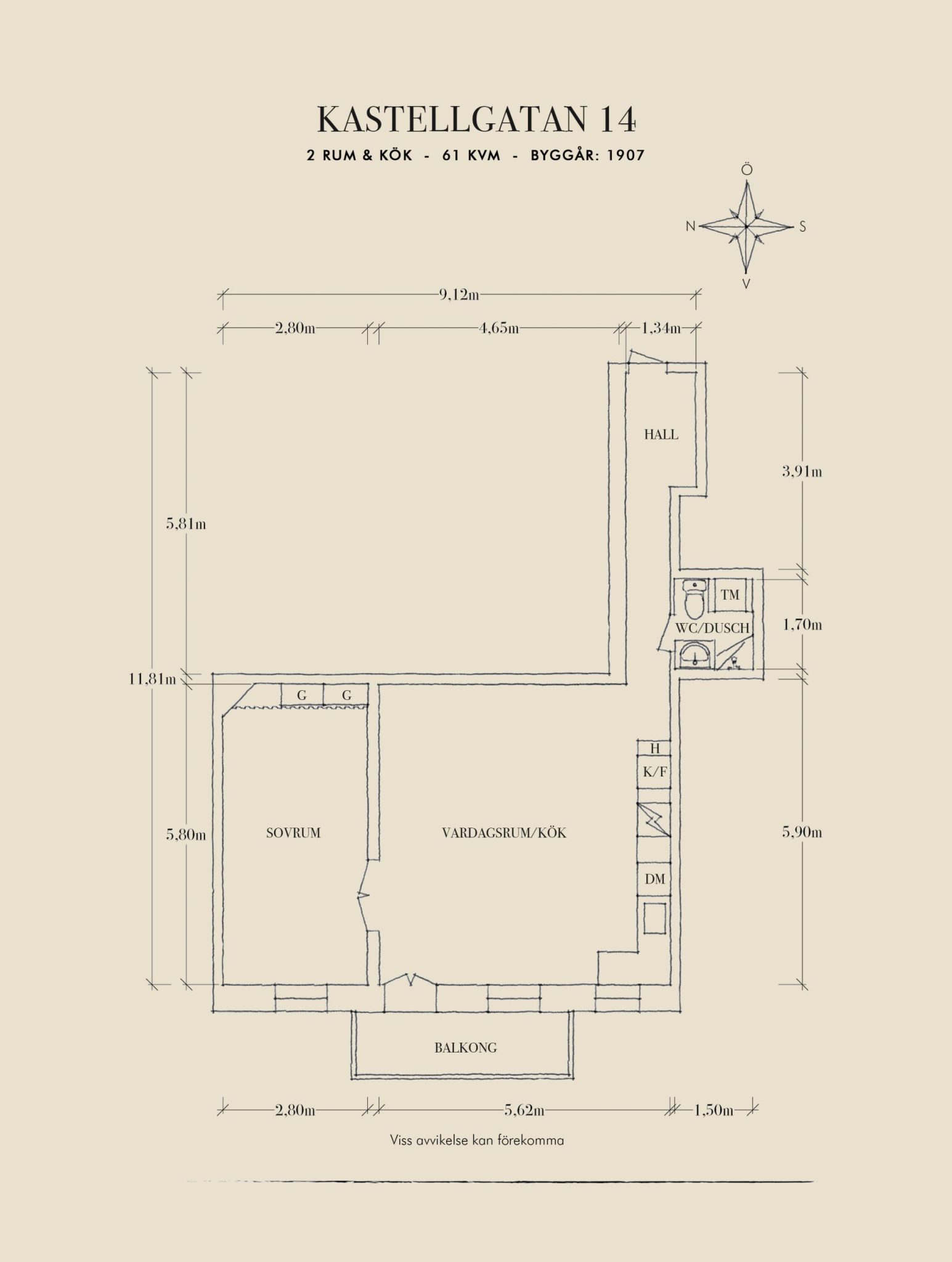



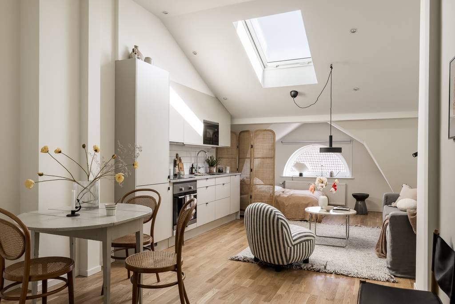
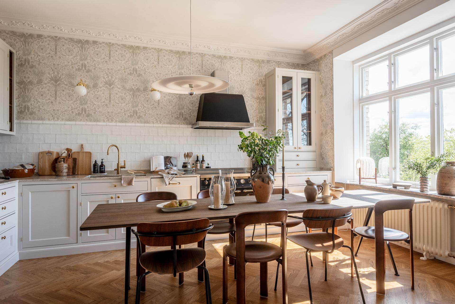
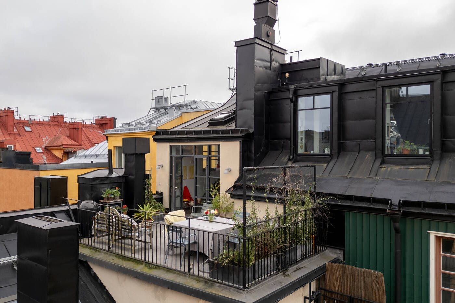
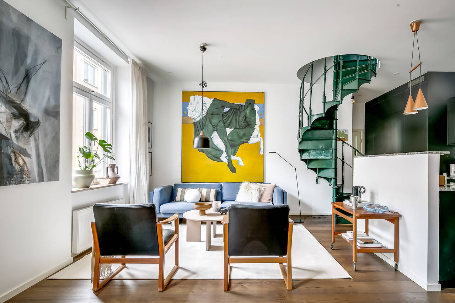
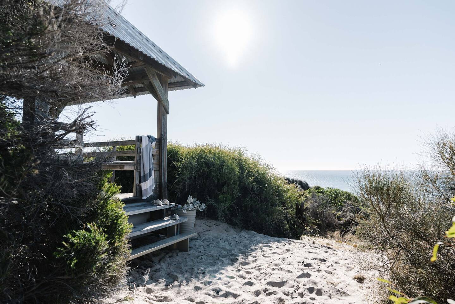
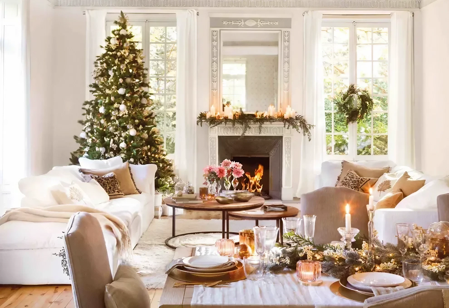
Commentaires