La première maison sur un petit terrain de 75m2 d'un jeune architecte
Juan Manuel Galtieri, architecte et associé du cabinet Otra Forma Arquitectura , a créé sa première maison sur un petit terrain de 75m2 seulement en Argentine, en réussissant à donner de l'espace et de la lumière à un bâtiment ancien déjà existant mais qui n'avait rien d'une maison. Il a cherché à travailler avec des matériaux aussi économiques que possible, comme le bois de pin, ou le micro-ciment, et a laissé la brique existante du local d'origine visible sur certains des murs.
Le bâtiment délabré a été vidé, et il n'est resté qu'une coquille vide, où il a pu exercer son talent, et adapter les volumes à sa façon de vivre. À l'origine, la maison avait seulement un rez-de-chaussée et une terrasse. Différents niveau ont été alors créés, un sous-sol a été aménagé pour installer la chambre à coucher, un niveau supérieur pour la cuisine avec un îlot pour quatre personnes, un autre niveau trois marches au-dessus, qui est devenu le salon et enfin, la salle à manger au niveau le plus élevé. Il s'est orienté vers une palette de blanc, noir, gris, et de bois pour les couleurs. La lumière pénètre largement dans la première maison sur un petit terrain du jeune architecte grâce à l'absence de murs intérieurs.
Juan Manuel Galtieri, architect and partner in the firm Otra Forma Arquitectura , has created his first house on a small plot of land of just 75m2 in Argentina, managing to give space and light to an old building that already existed but had nothing in common with a house. He sought to work with materials that were as economical as possible, such as pine wood and micro-cement, and left the existing brickwork of the original premises visible on some of the walls.
The dilapidated building was gutted, and all that was left was an empty shell in which to exercise his talent, and adapt the volumes to his way of life. Originally, the house only had a ground floor and a terrace. Different levels were then created, a basement for the bedroom, an upper level for the kitchen with an island for four people, another level three steps above, which became the living room, and finally the dining room on the highest level. He opted for a palette of white, black, grey and wood for the colours. Light floods into the first house on the young architect's small plot, thanks to the absence of interior walls.
Source : La Nacion


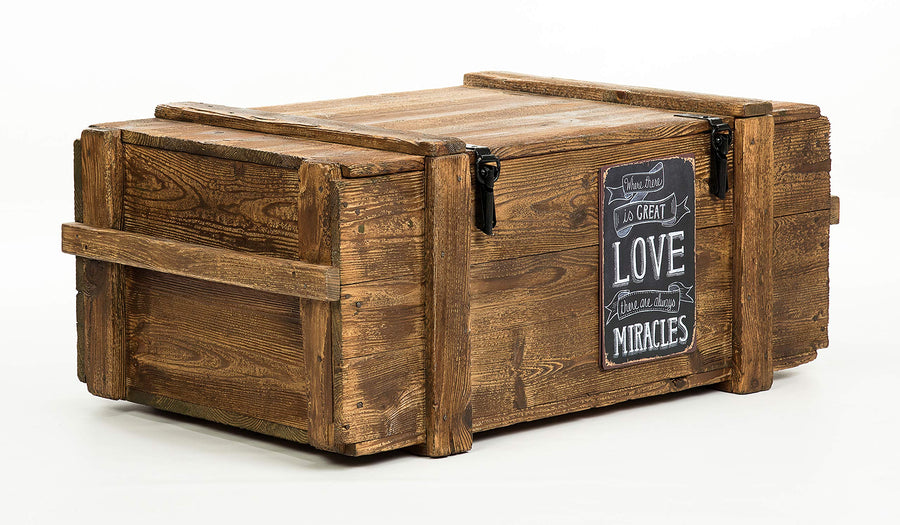

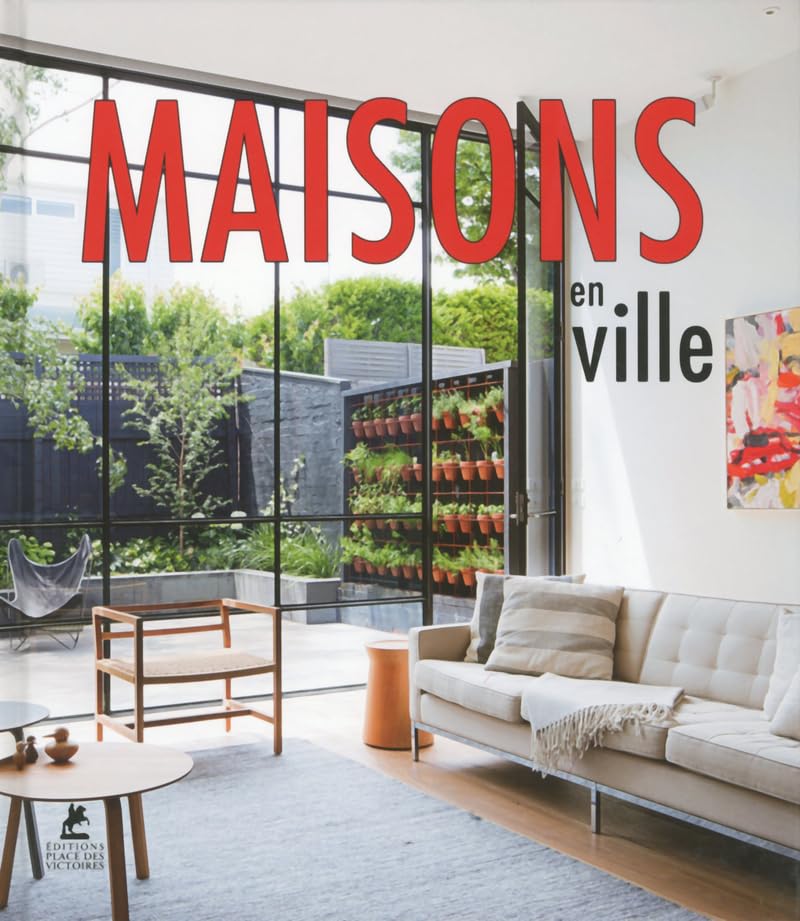
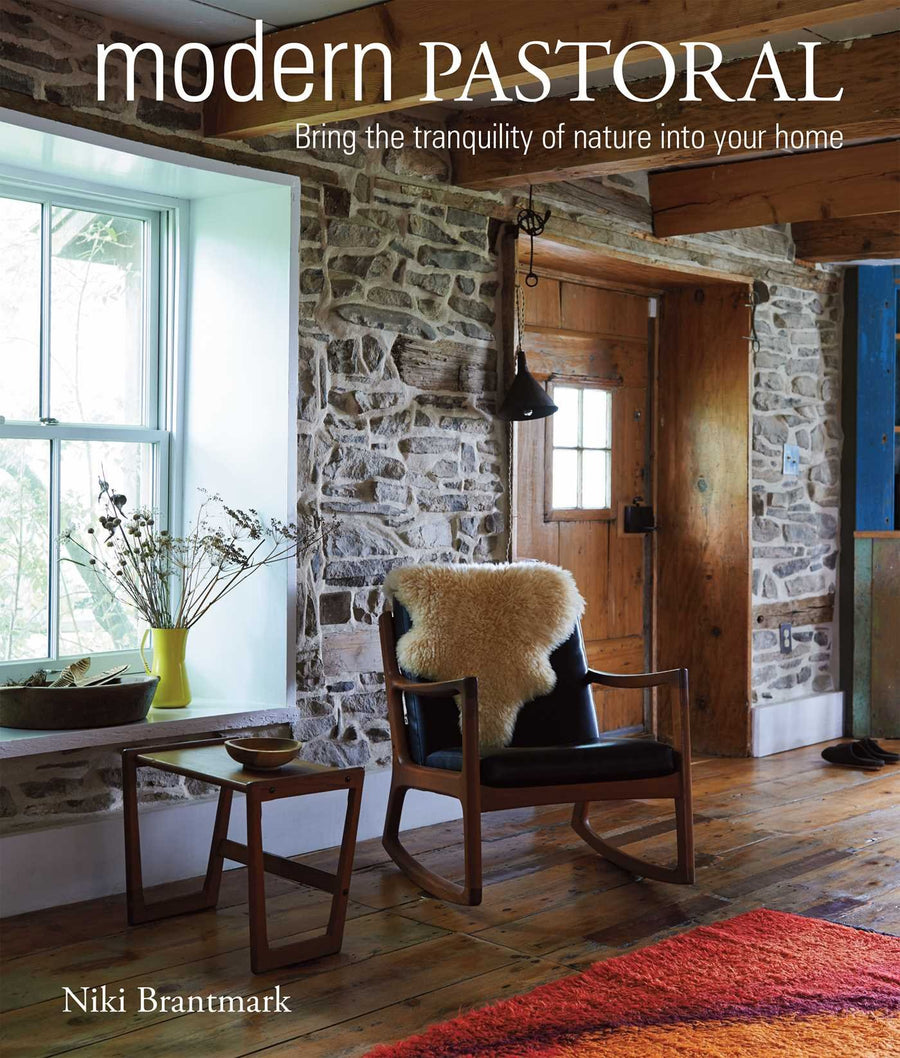
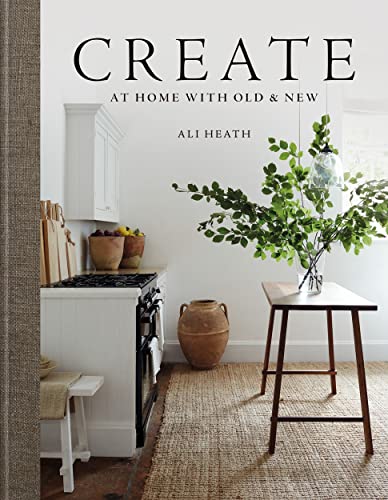
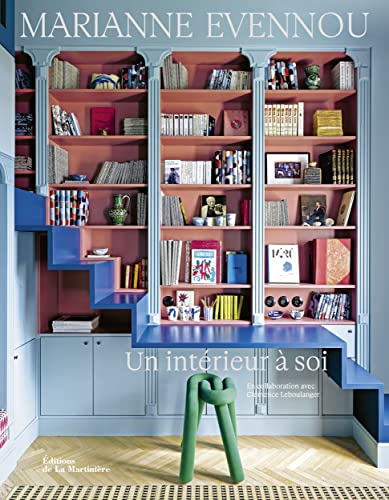
Le bâtiment délabré a été vidé, et il n'est resté qu'une coquille vide, où il a pu exercer son talent, et adapter les volumes à sa façon de vivre. À l'origine, la maison avait seulement un rez-de-chaussée et une terrasse. Différents niveau ont été alors créés, un sous-sol a été aménagé pour installer la chambre à coucher, un niveau supérieur pour la cuisine avec un îlot pour quatre personnes, un autre niveau trois marches au-dessus, qui est devenu le salon et enfin, la salle à manger au niveau le plus élevé. Il s'est orienté vers une palette de blanc, noir, gris, et de bois pour les couleurs. La lumière pénètre largement dans la première maison sur un petit terrain du jeune architecte grâce à l'absence de murs intérieurs.
The first house on a small 75m2 plot by a young architect
Juan Manuel Galtieri, architect and partner in the firm Otra Forma Arquitectura , has created his first house on a small plot of land of just 75m2 in Argentina, managing to give space and light to an old building that already existed but had nothing in common with a house. He sought to work with materials that were as economical as possible, such as pine wood and micro-cement, and left the existing brickwork of the original premises visible on some of the walls.
The dilapidated building was gutted, and all that was left was an empty shell in which to exercise his talent, and adapt the volumes to his way of life. Originally, the house only had a ground floor and a terrace. Different levels were then created, a basement for the bedroom, an upper level for the kitchen with an island for four people, another level three steps above, which became the living room, and finally the dining room on the highest level. He opted for a palette of white, black, grey and wood for the colours. Light floods into the first house on the young architect's small plot, thanks to the absence of interior walls.
Source : La Nacion
Shop the look !




Livres




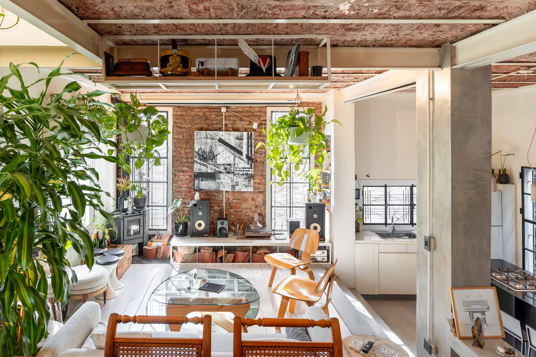

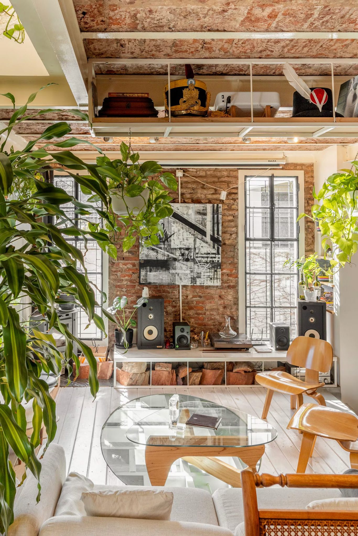
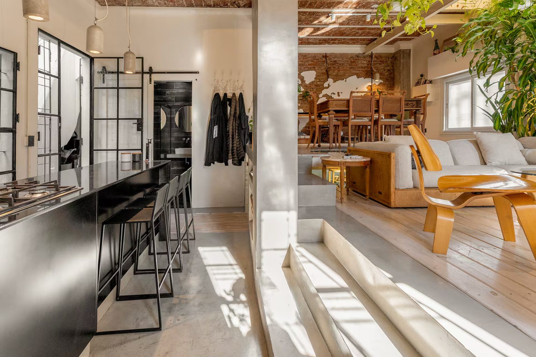
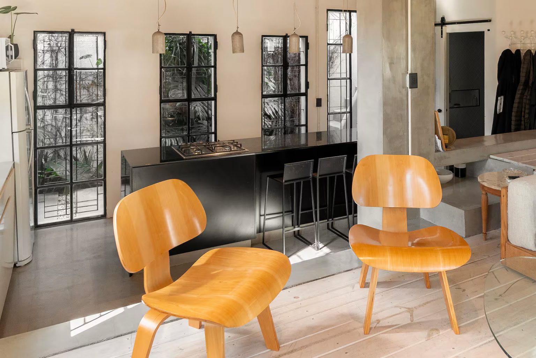
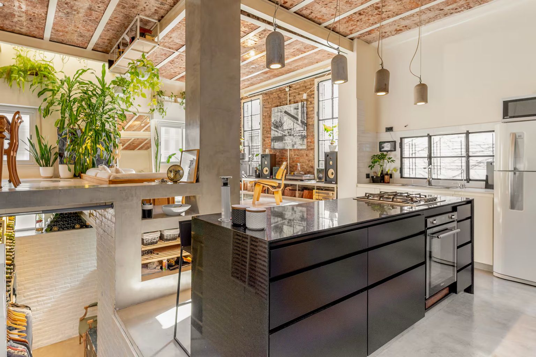
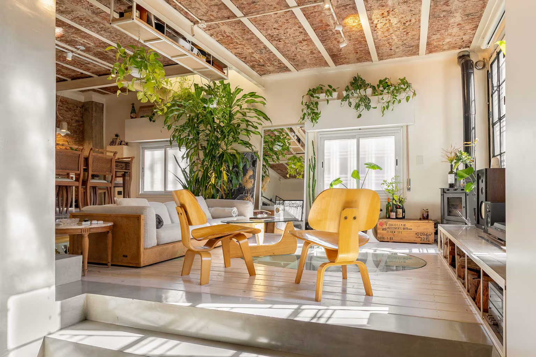
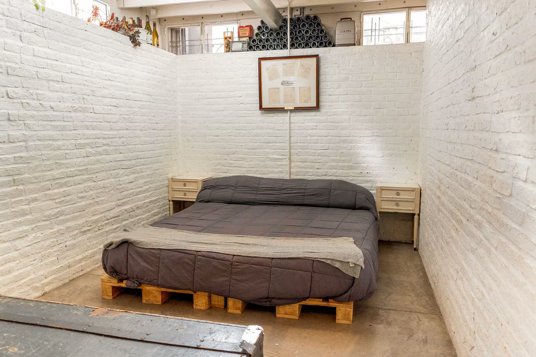
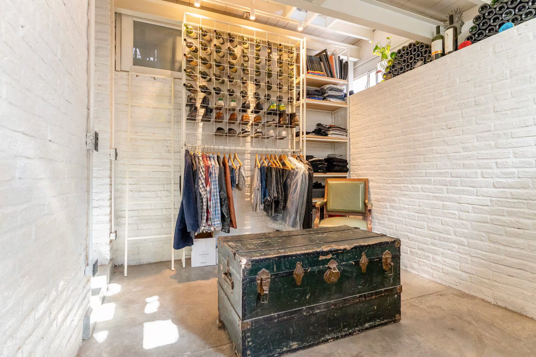
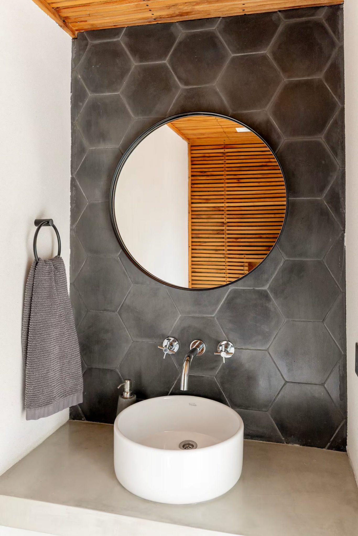
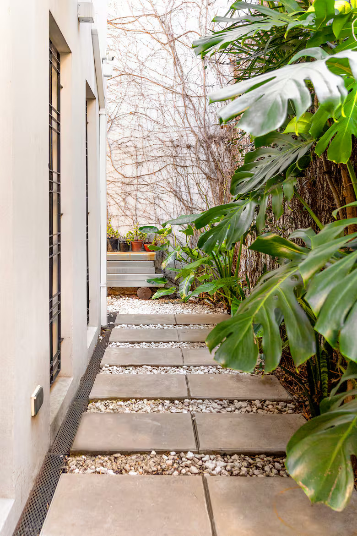
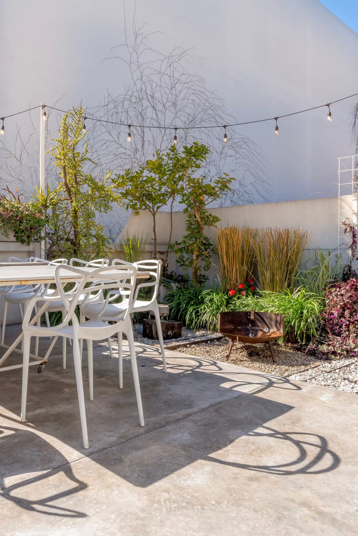
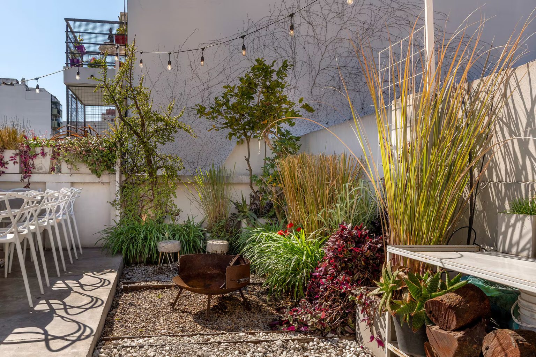



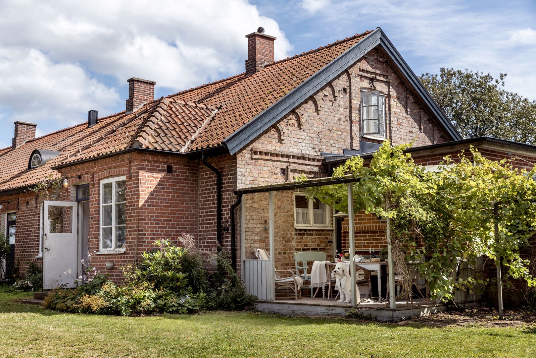
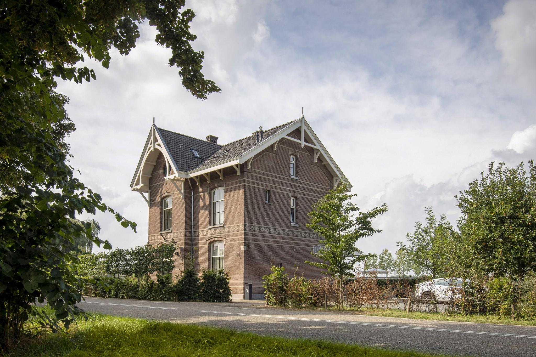
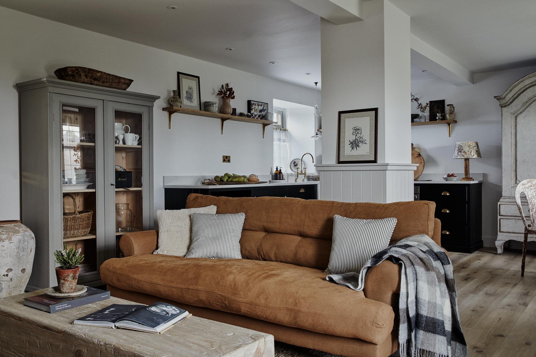
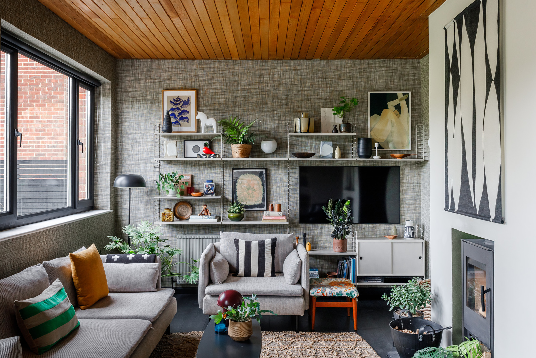
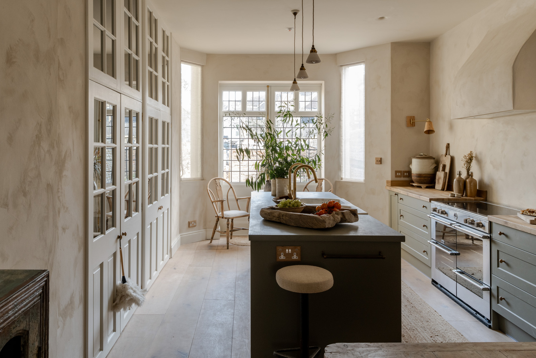
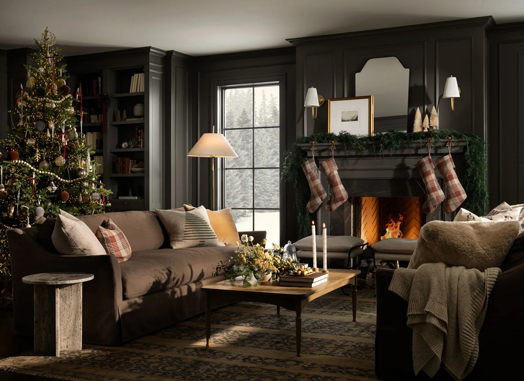
Commentaires