Un deux-pièces sous les toits de 56m2 avec une chambre d'appoint
Avec ses jolis volumes mansardés bien optimisés (on y trouve une chambre d'appoint en mezzanine), ce deux-pièces sous les toits de 56m2 est un exemple de petite surface agréable parfaitement aménagée. C'est en haut d'un immeuble à Göteborg, construit en 1936, que se trouve cet appartement avec sa cuisine contemporaine couleur noyer, son grand salon donnant sur un balcon, et sa chambre douillette.
Bien qu'il soit sous les toits, il présente une belle hauteur sous plafond, et puisqu'il est orienté à l'ouest, il bénéficie du soleil jusqu'au soir. Sa décoration est classique suédoise et contemporaine, faite de couleurs claires et de matériaux naturels de bonne qualité, et les éléments modernes se marient avec l'architecture ancienne des lieux avec réussite. Dans la chambre, on n'a pas oublié de créer des placards, un élément indispensable pour lui conserver son aspect reposant. La cerise sur le gâteau, c'est la chambre d'appoint parfaite pour accueillir les visiteurs de passage, certes assez alertes pour grimper à l'échelle jusqu'à leur lit.
With its attractive, well-optimised attic space (including an extra bedroom on the mezzanine), this 56m2 one-bedroom apartment under the roof is an example of a small, pleasant space that has been perfectly converted. At the top of a building in Gothenburg, constructed in 1936, you'll find this flat with its contemporary walnut-coloured kitchen, large living room opening onto a balcony, and cosy bedroom.
Although it is under the roof, it has high ceilings, and as it faces west, it benefits from the sun until the evening. The decor is classically Swedish and contemporary, with light colours and high-quality natural materials, and the modern elements blend successfully with the old architecture. In the bedroom, cupboards have not been forgotten, an essential element in maintaining its restful feel. The icing on the cake is the extra bedroom, perfect for welcoming visitors who are alert enough to climb the ladder to their bed.
56m2
Ce deux-pièces sous les toits de 56m2 avec une chambre d'appoint est en vente chez Stadshem
This 56m2 one-bedroom under the roof with a spare bedroom is on sale at Stadshem

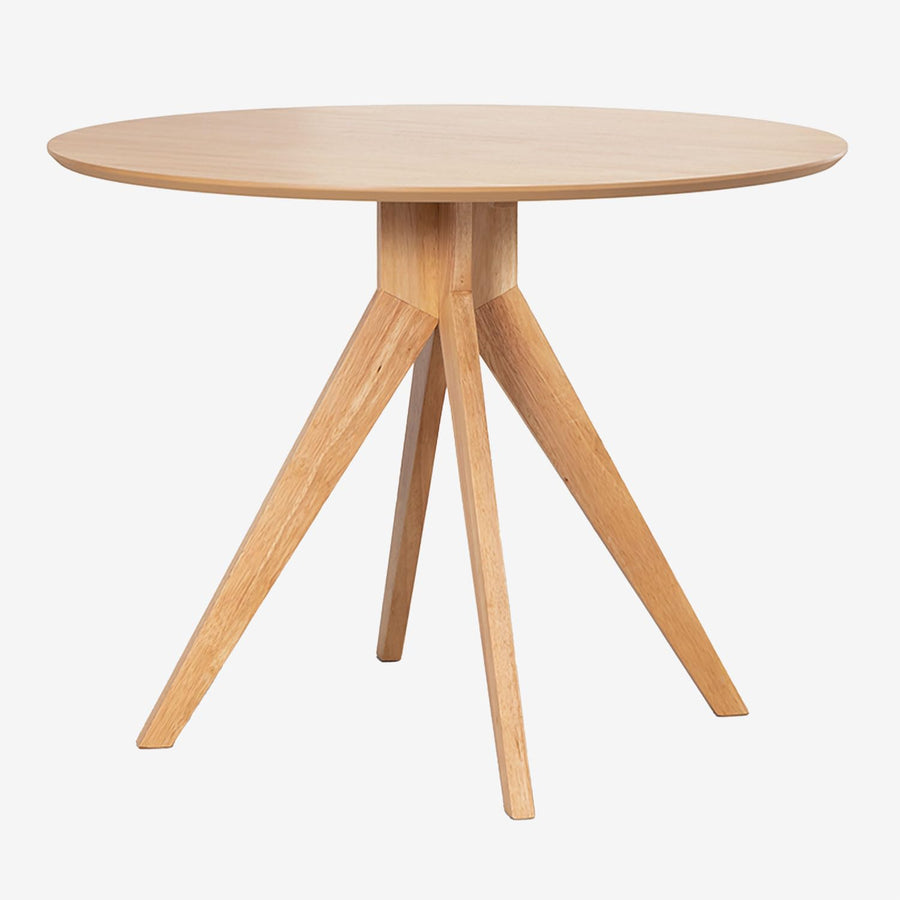

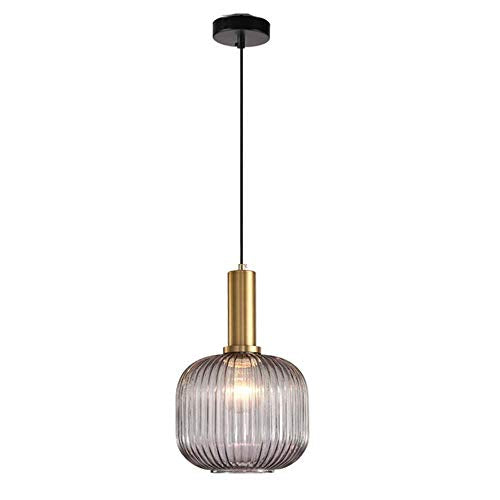
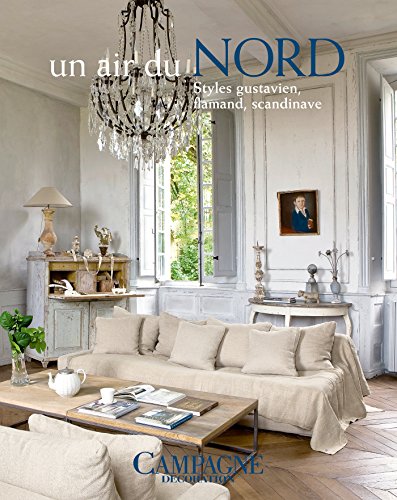
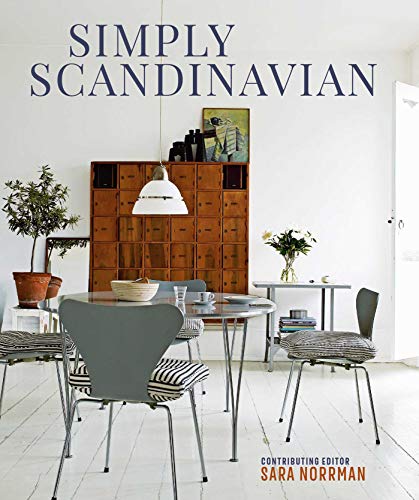
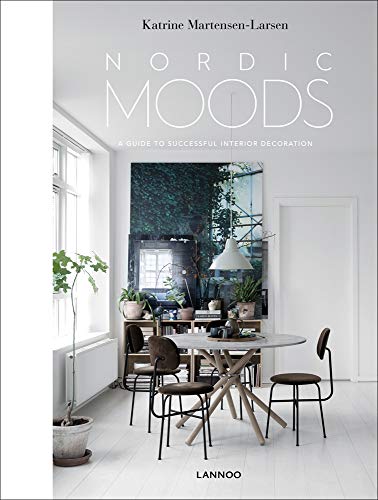
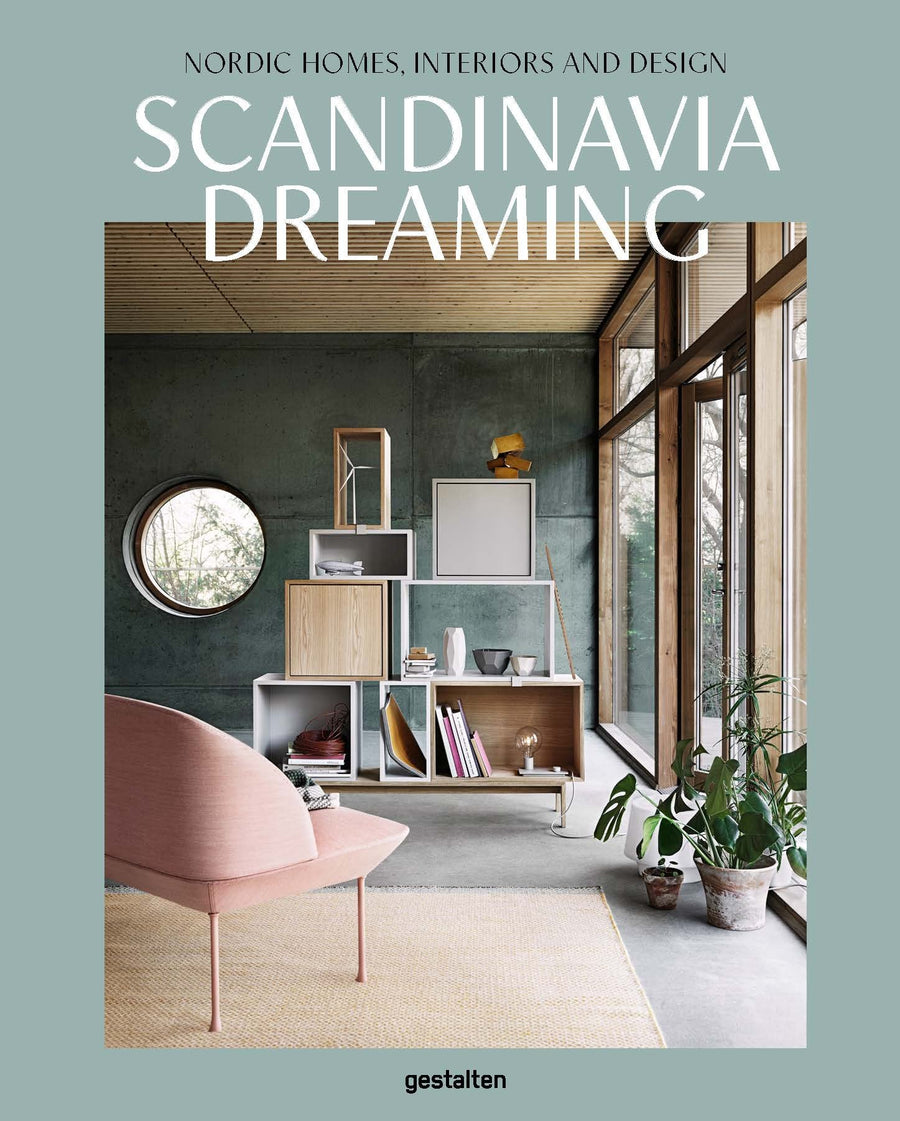
Bien qu'il soit sous les toits, il présente une belle hauteur sous plafond, et puisqu'il est orienté à l'ouest, il bénéficie du soleil jusqu'au soir. Sa décoration est classique suédoise et contemporaine, faite de couleurs claires et de matériaux naturels de bonne qualité, et les éléments modernes se marient avec l'architecture ancienne des lieux avec réussite. Dans la chambre, on n'a pas oublié de créer des placards, un élément indispensable pour lui conserver son aspect reposant. La cerise sur le gâteau, c'est la chambre d'appoint parfaite pour accueillir les visiteurs de passage, certes assez alertes pour grimper à l'échelle jusqu'à leur lit.
A 56m2 one-bedroom under the eaves with a spare bedroom
With its attractive, well-optimised attic space (including an extra bedroom on the mezzanine), this 56m2 one-bedroom apartment under the roof is an example of a small, pleasant space that has been perfectly converted. At the top of a building in Gothenburg, constructed in 1936, you'll find this flat with its contemporary walnut-coloured kitchen, large living room opening onto a balcony, and cosy bedroom.
Although it is under the roof, it has high ceilings, and as it faces west, it benefits from the sun until the evening. The decor is classically Swedish and contemporary, with light colours and high-quality natural materials, and the modern elements blend successfully with the old architecture. In the bedroom, cupboards have not been forgotten, an essential element in maintaining its restful feel. The icing on the cake is the extra bedroom, perfect for welcoming visitors who are alert enough to climb the ladder to their bed.
56m2
Ce deux-pièces sous les toits de 56m2 avec une chambre d'appoint est en vente chez Stadshem
This 56m2 one-bedroom under the roof with a spare bedroom is on sale at Stadshem
Shop the look !




Livres






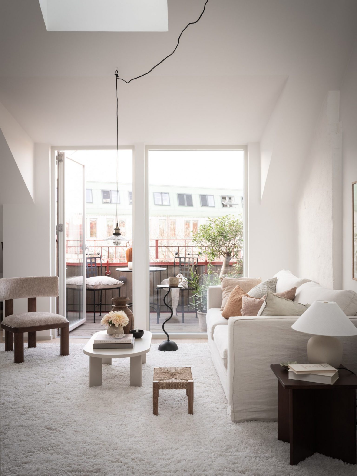
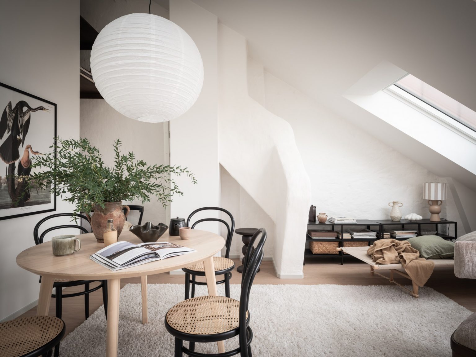
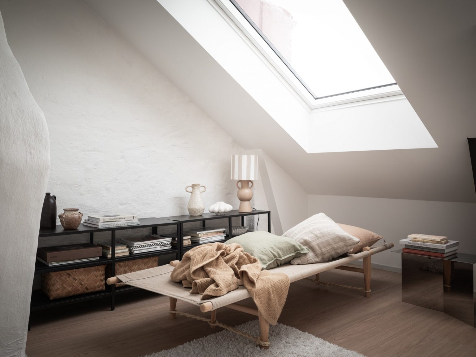
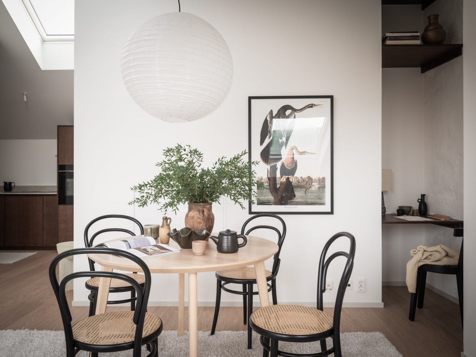
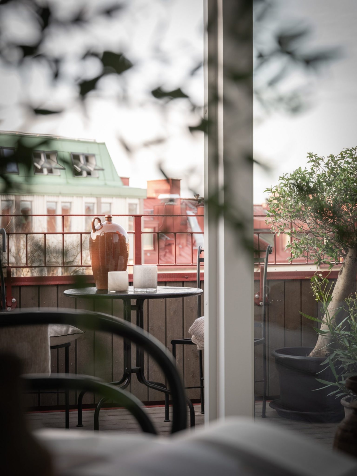
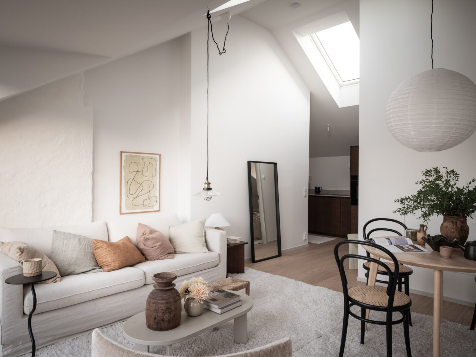
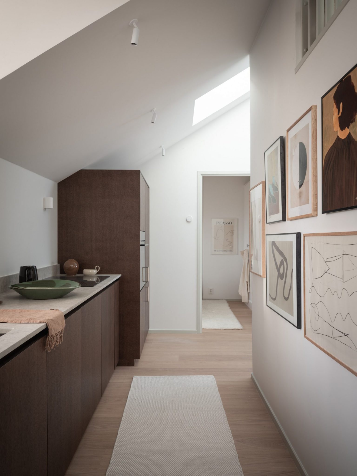
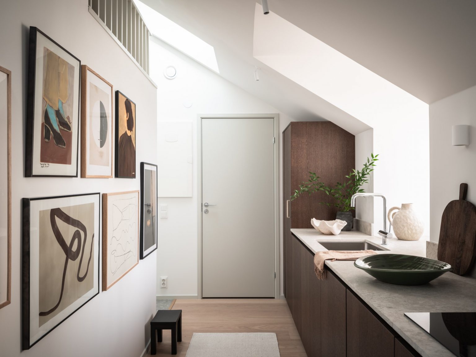
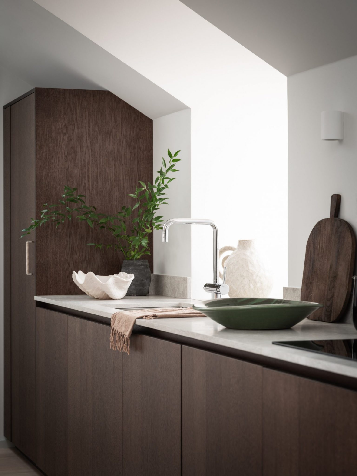
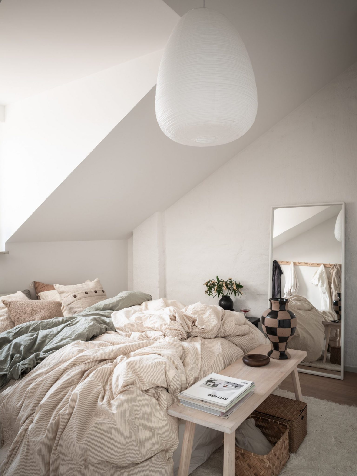
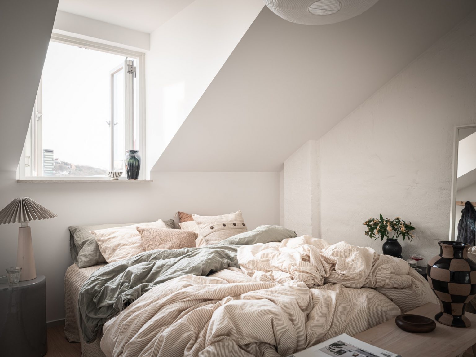
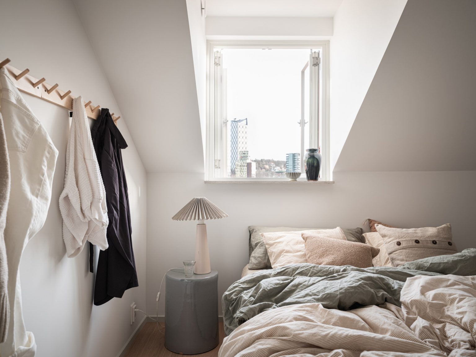
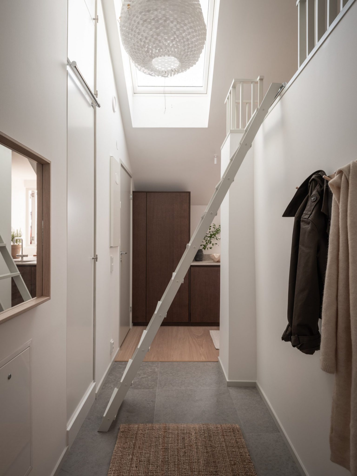
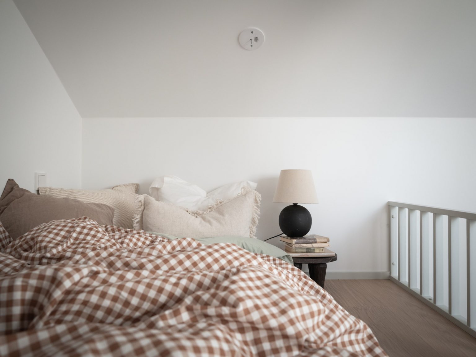
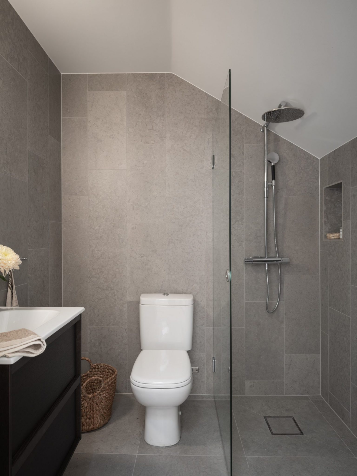
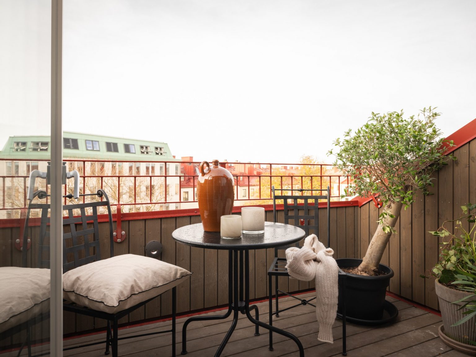
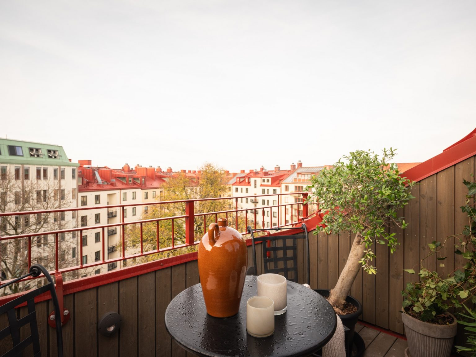
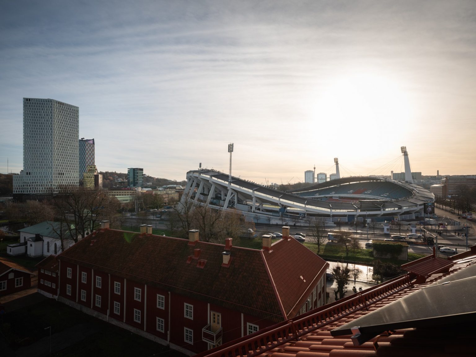
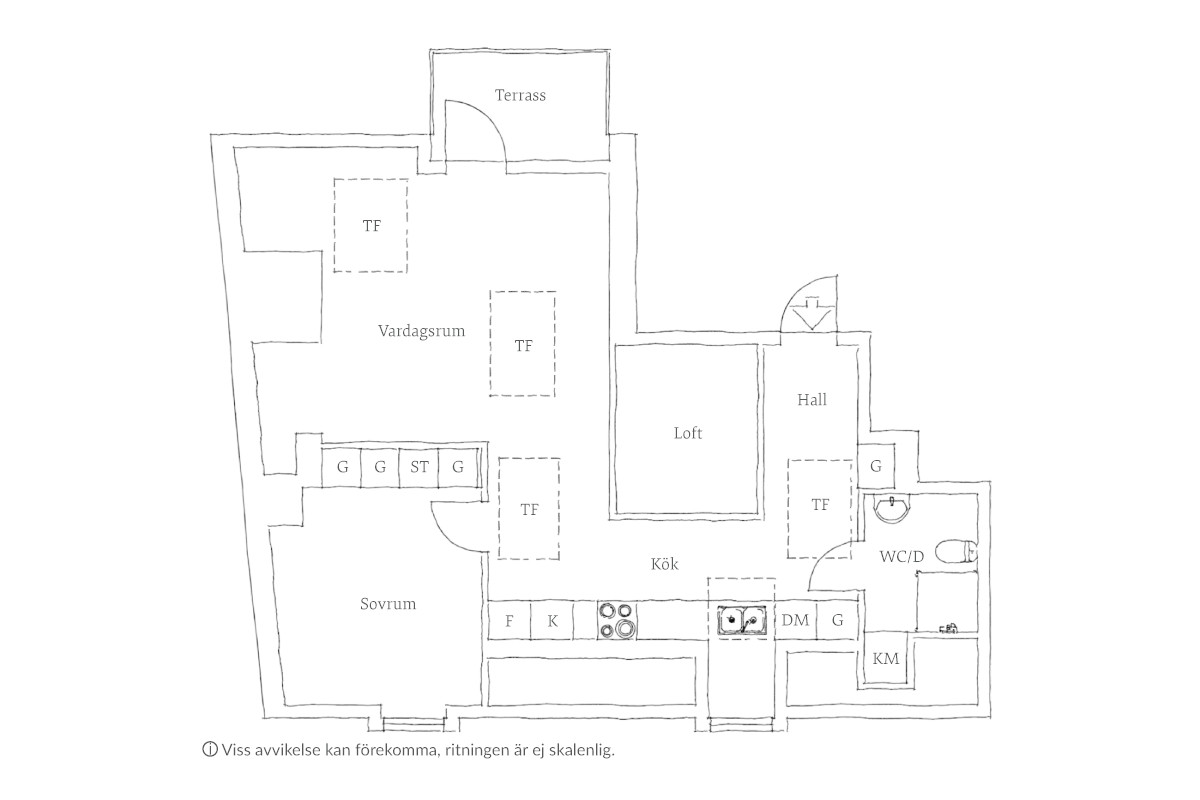



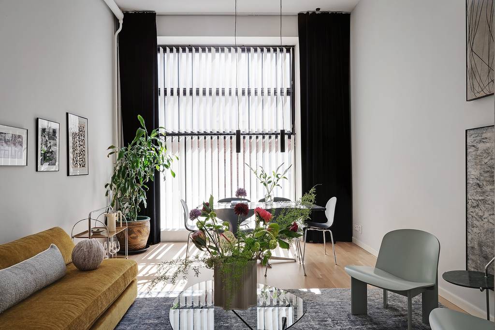
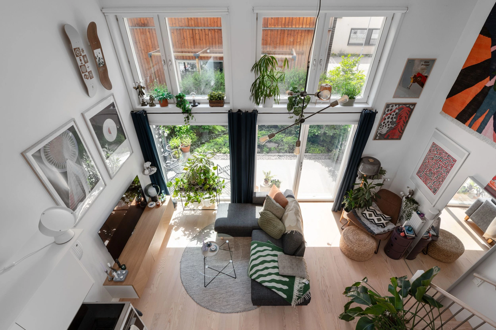
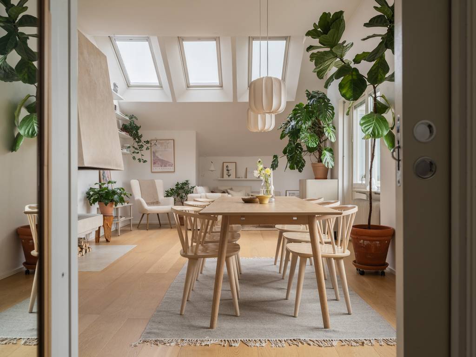
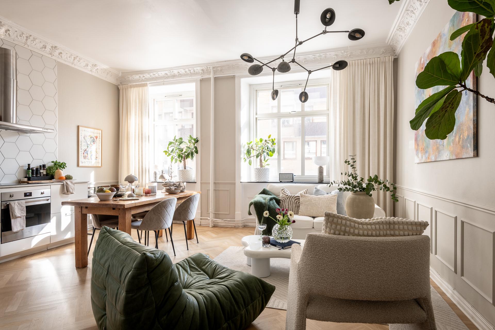


Commentaires