Une cuisine ouverte et un salon dans une maison rénovée à Rome
Pigneto House est le fruit de la réflexion du cabinet de design Incognito Studio. Située à Rome, le bâtiment d'origine se composait d'une villa de deux étages datant des années 1920 et de quelques ajouts au rez-de-chaussée. L'idée de base était de démolir ceux-ci, de restaurer la villa d'origine et de construire à côté un pavillon d'environ 40 mètres carrés et un étage élevé, qui "repose" sur le mur frontalier, afin de laisser le plus d'espace possible au jardin (le véritable protagoniste de l'intervention), qui s'ouvre sur de grandes fenêtres. C'est le pavillon de 40 mètres carrés que nous découvrons ici, avec sa cuisine ouverte et son salon. Photo : Angelo Talia
Open kitchen and living room in a renovated house in Rome
Pigneto House is the result of the thinking of the design firm Incognito Studio. Located in Rome, the original building consisted of a two-storey villa dating from the 1920s and some additions to the ground floor. The basic idea was to demolish them, restore the original villa and build a pavilion of about 40 square metres and a high floor next door, which "rests" on the border wall, in order to leave as much space as possible for the garden (the real protagonist of the intervention), which opens onto large windows. It is the 40 square meter pavilion that we discover here, with its open kitchen and living room. Photo: Angelo Talia
Open kitchen and living room in a renovated house in Rome
Pigneto House is the result of the thinking of the design firm Incognito Studio. Located in Rome, the original building consisted of a two-storey villa dating from the 1920s and some additions to the ground floor. The basic idea was to demolish them, restore the original villa and build a pavilion of about 40 square metres and a high floor next door, which "rests" on the border wall, in order to leave as much space as possible for the garden (the real protagonist of the intervention), which opens onto large windows. It is the 40 square meter pavilion that we discover here, with its open kitchen and living room. Photo: Angelo Talia
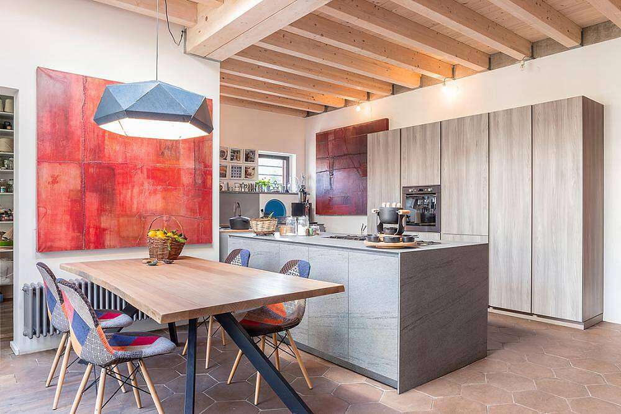

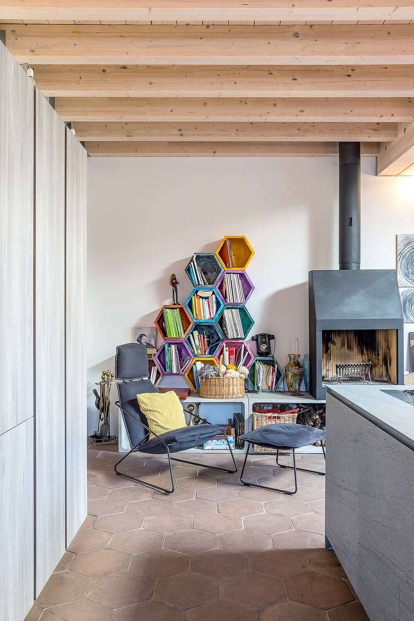
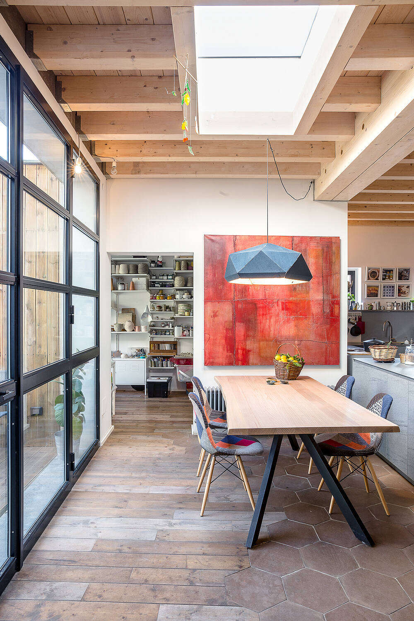
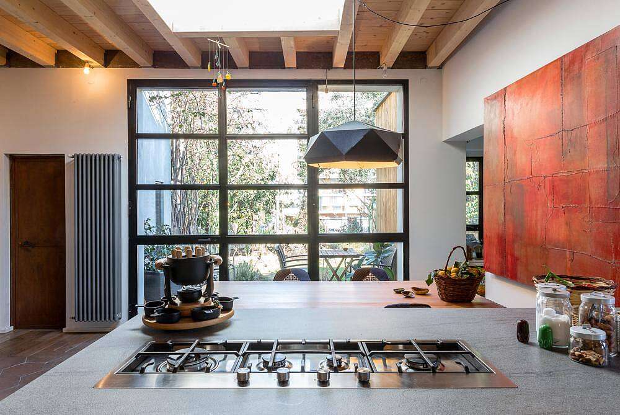
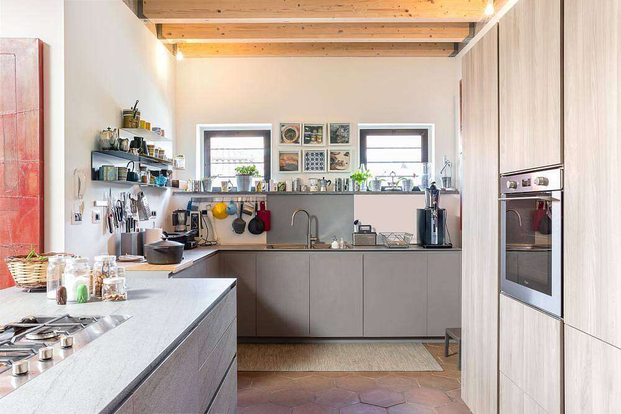
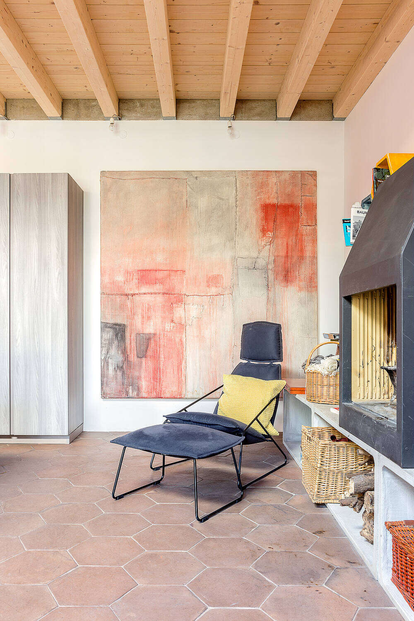
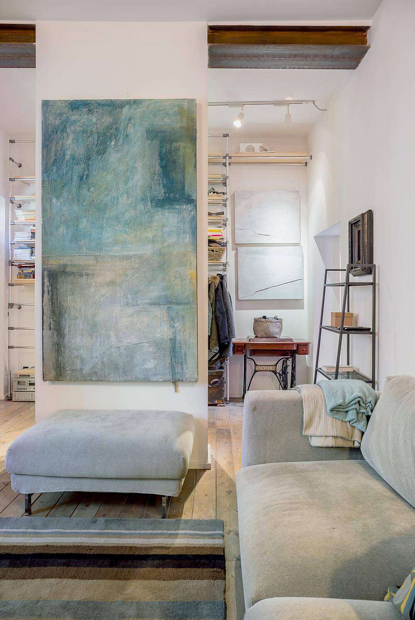
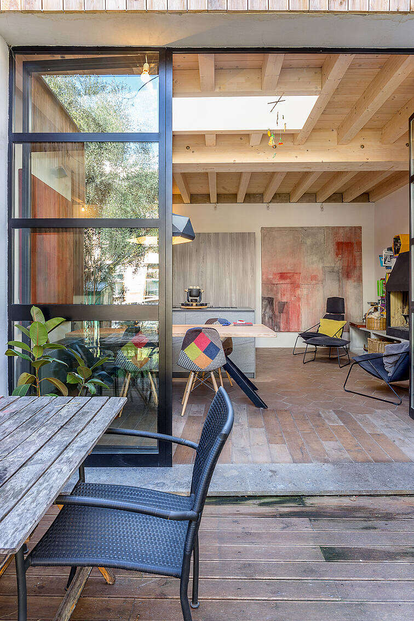
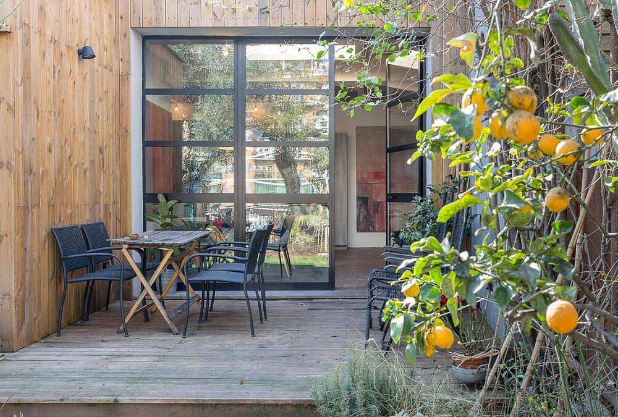
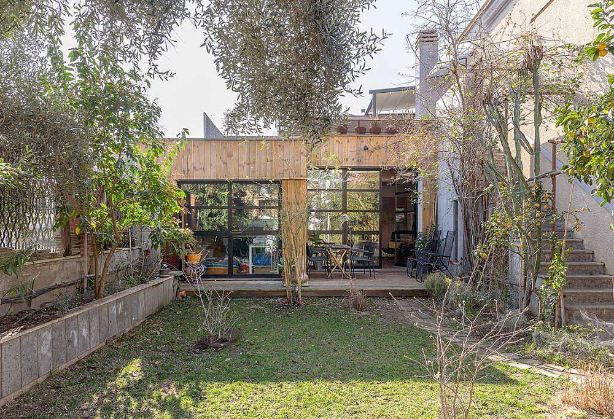
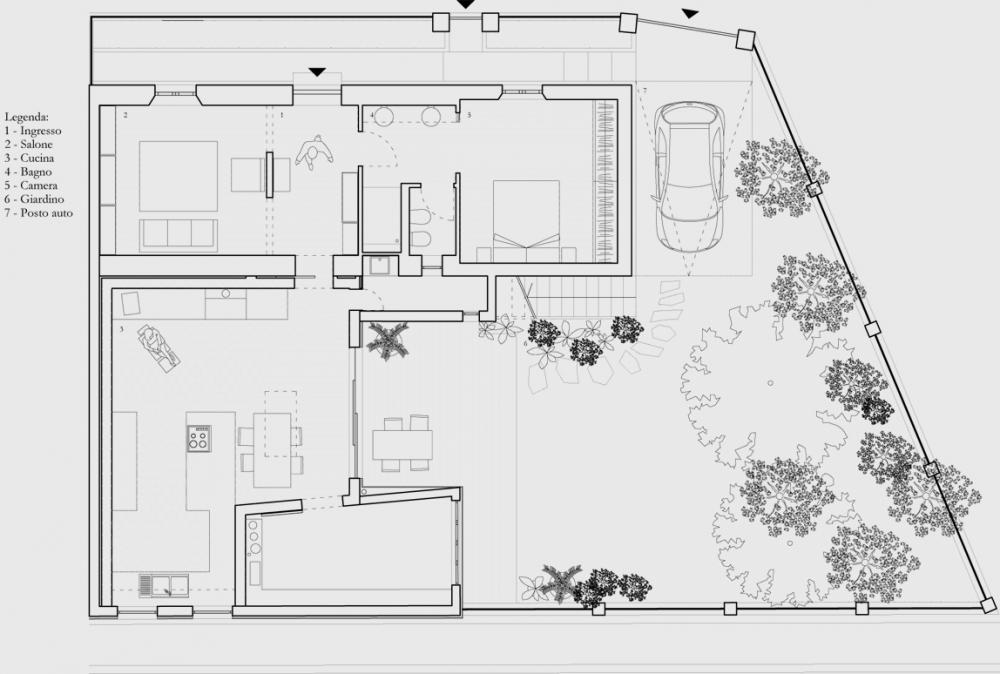
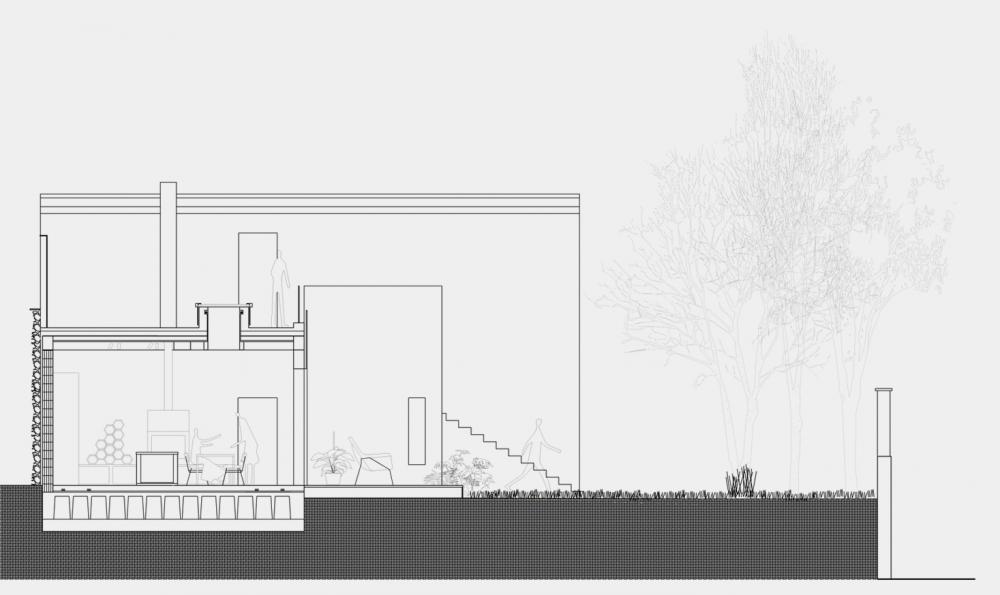




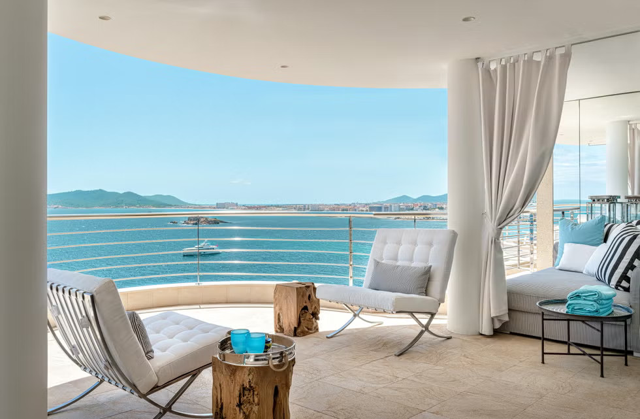

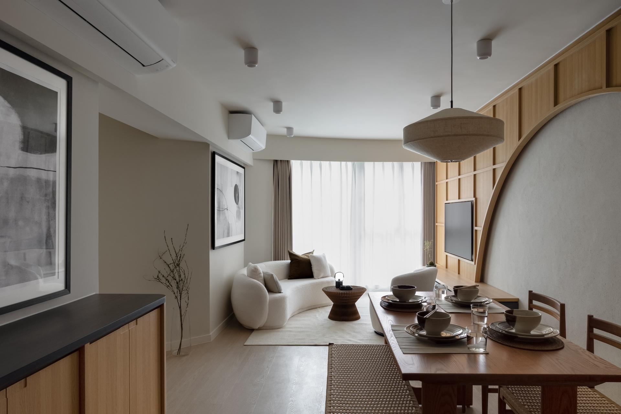
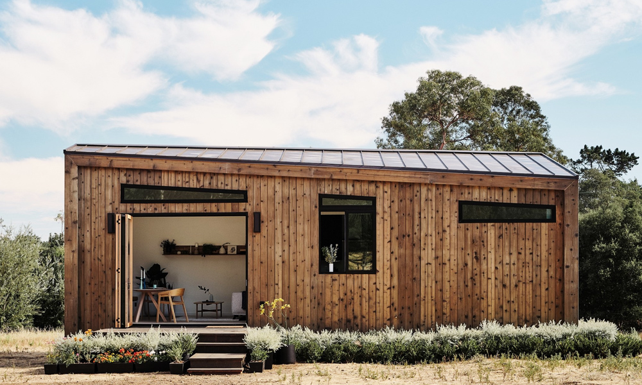
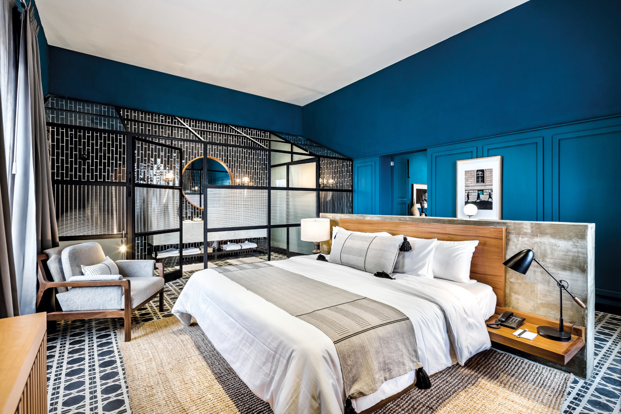
Commentaires