L'aménagement rationnel d'un appartement de deux-pièces de 27m2 aux petites fenêtres
Le plan de cet appartement de deux-pièces de 27m² est un classique. Un petit salon et une chambre de la même surface, se partagent l'espace. Aménagé de façon rationnelle, il s'est doté d'une cuisine ouverte, et permet de prendre des repas à quatre personnes sans problème. La décoration design en tons sobres garde toute la luminosité, alors que les fenêtres sont particulièrement petites. Et ce qui semble un défaut est gommé par les choix intelligents en matière de décoration, ainsi que par la vie intérieure discrète créée par cet élément incontournable.
Rational layout of a one-bedroom apartment of 27m2 with small windows
The plan of this one-bedroom apartment of 27m² is a classic. A small living room and a bedroom of the same surface area share the space. Rationaly arranged, it has an open kitchen, and allows four people to eat meals without any problem. The design decoration in sober tones keeps all the brightness, while the windows are particularly small. And what seems to be a flaw is erased by the clever choices in decoration, as well as by the discreet interior life created by this essential element.
27m²
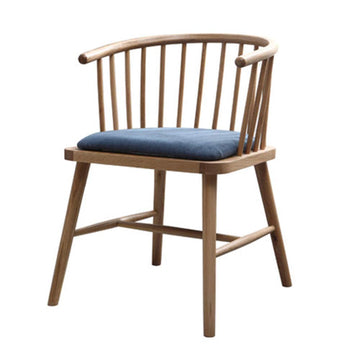
Rational layout of a one-bedroom apartment of 27m2 with small windows
The plan of this one-bedroom apartment of 27m² is a classic. A small living room and a bedroom of the same surface area share the space. Rationaly arranged, it has an open kitchen, and allows four people to eat meals without any problem. The design decoration in sober tones keeps all the brightness, while the windows are particularly small. And what seems to be a flaw is erased by the clever choices in decoration, as well as by the discreet interior life created by this essential element.
27m²
Shop the look !

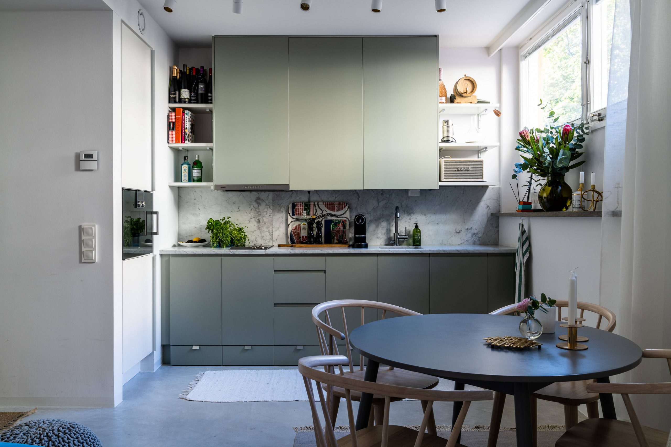

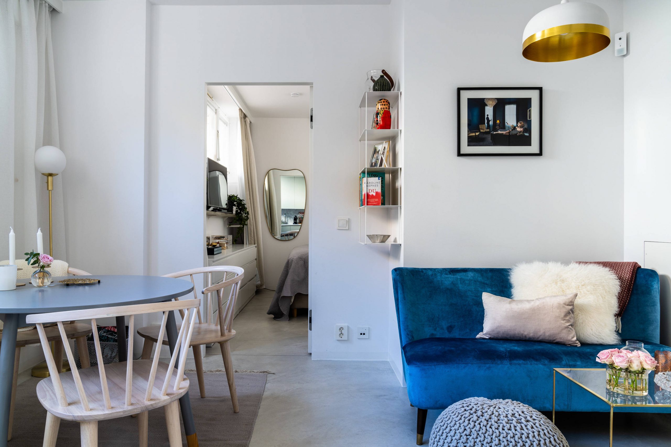
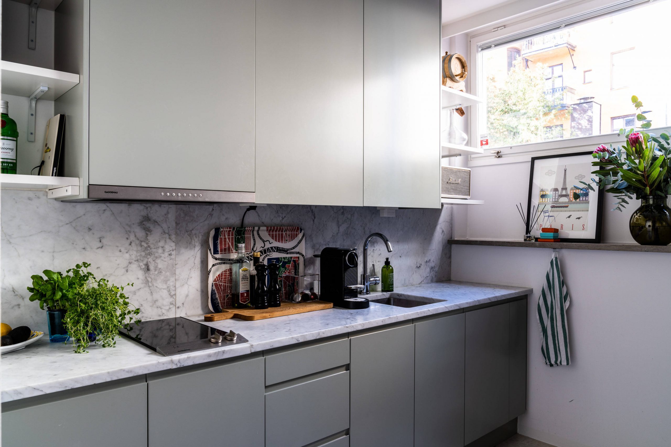
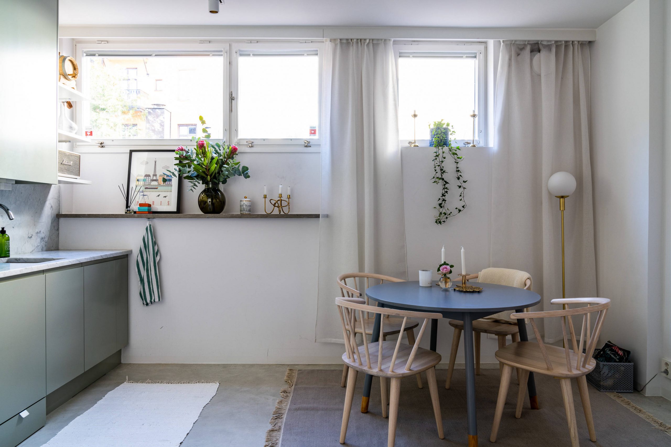
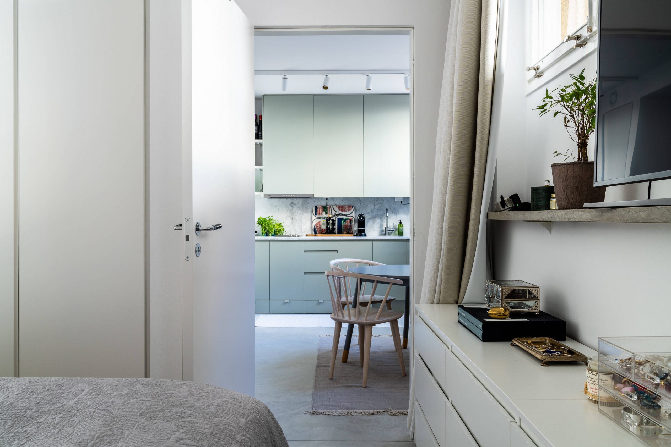
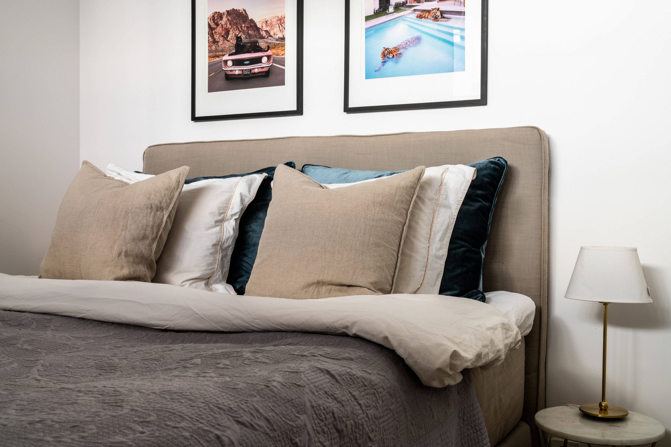
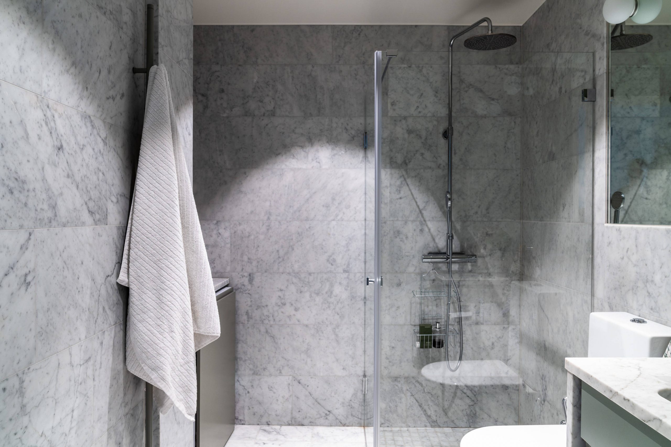
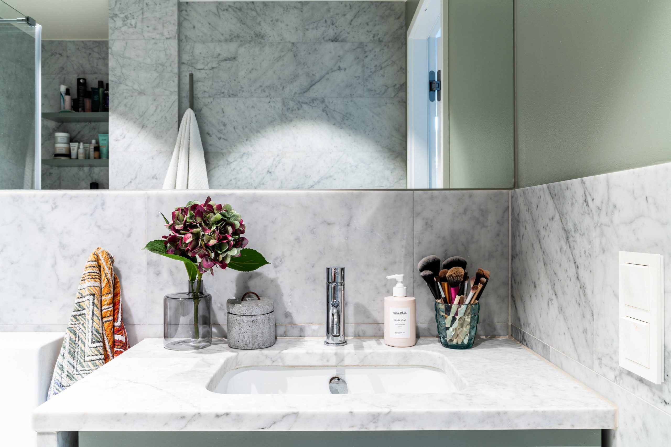
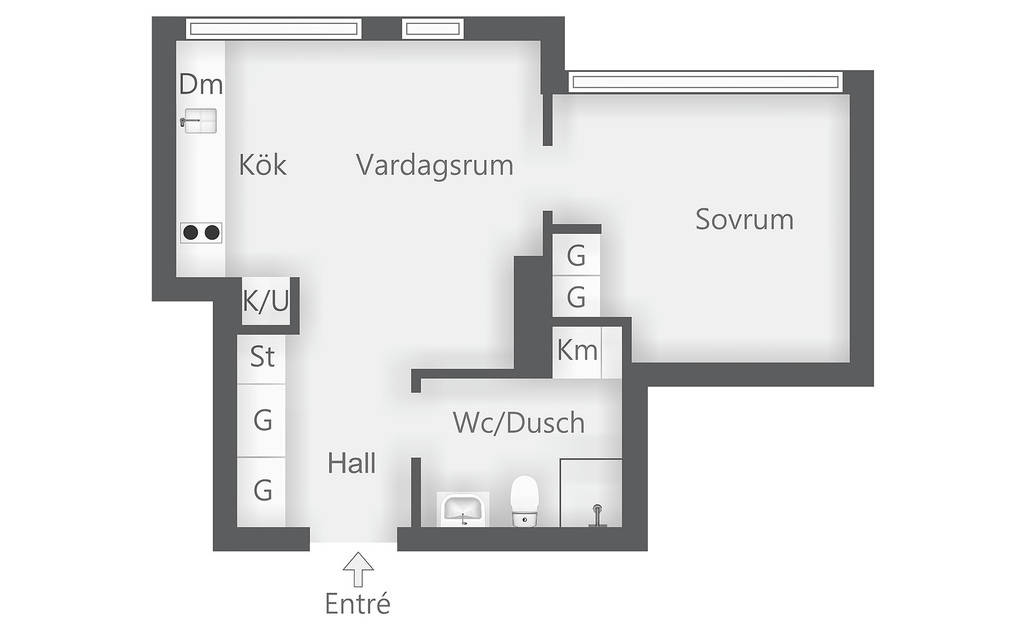





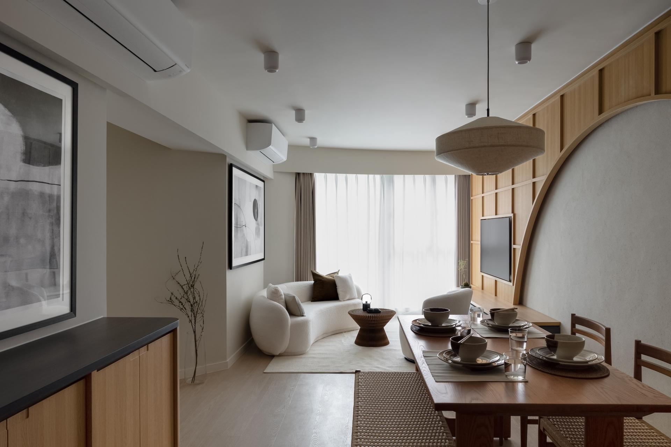
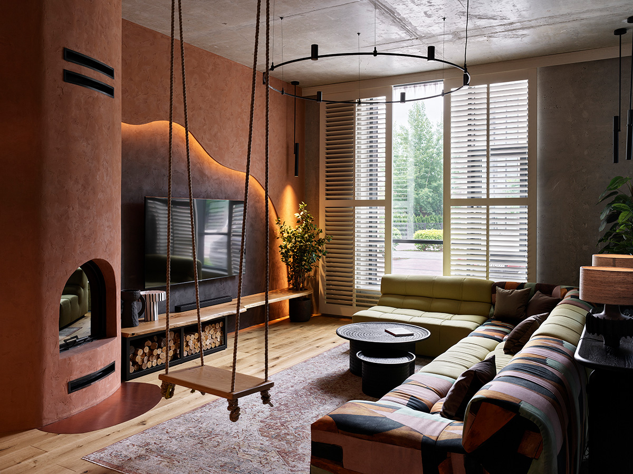
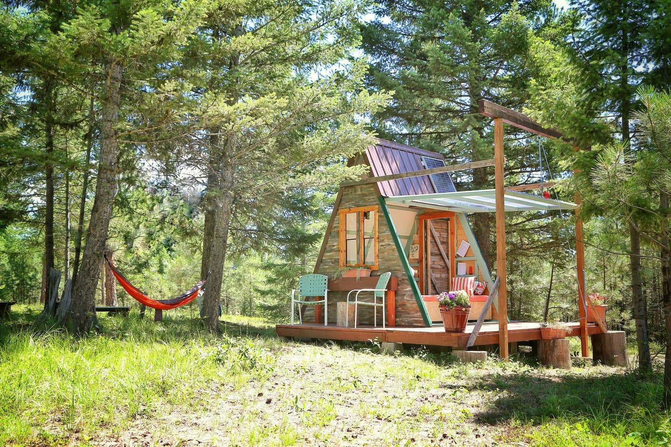
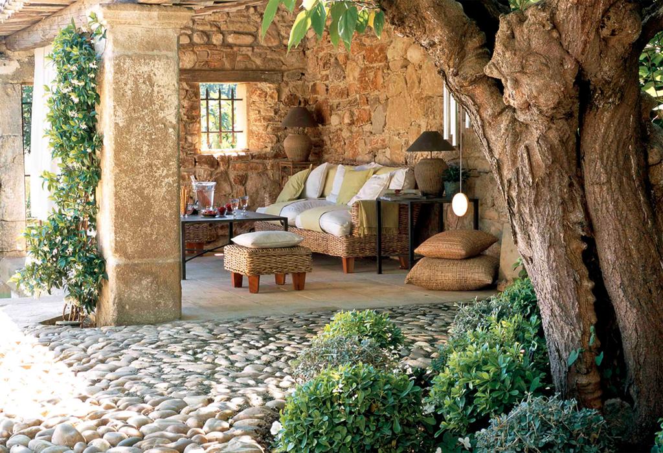
Commentaires