Un studio de design a créé une chambre boîte astucieuse dans ce studio lumineux de 29m2
C'est à Vilnius en Lituanie, que le cabinet de design intérieur Interdio a relevé un défi majeur : créer une chambre séparée dans un studio de seulement 29m². Un mur a été élevé entre le salon et cet espace aux dimensions minimale, permettant seulement d'abriter un lit double. Une ouverture circulaire illumine cette petite pièce sombre, et la rend très confortable comme un joli cocon. Par chance, le salon et la cuisine bénéficient de larges ouvertures vitrées sur l'extérieur, ce qui permet de transformer l'impression d'espace, et de donner une illusion de volume comme si les murs avaient été poussés. Photo : Benas Šileika
A design studio has created a smart box bedroom in this bright 29m2 studio
It is in Vilnius, Lithuania, that the interior design firm Interdio has taken up a major challenge: to create a separate bedroom in a studio of only 29m². A wall has been built between the living room and this minimal space, allowing only to accommodate a double bed. A circular opening illuminates this small dark room, and makes it very comfortable like a pretty cocoon. Fortunately, the living room and kitchen have large glass windows to the outside, transforming the impression of space and giving the illusion of volume as if the walls had been pushed. Photo: Benas Šileika







A design studio has created a smart box bedroom in this bright 29m2 studio
It is in Vilnius, Lithuania, that the interior design firm Interdio has taken up a major challenge: to create a separate bedroom in a studio of only 29m². A wall has been built between the living room and this minimal space, allowing only to accommodate a double bed. A circular opening illuminates this small dark room, and makes it very comfortable like a pretty cocoon. Fortunately, the living room and kitchen have large glass windows to the outside, transforming the impression of space and giving the illusion of volume as if the walls had been pushed. Photo: Benas Šileika
Shop the look !





Livres


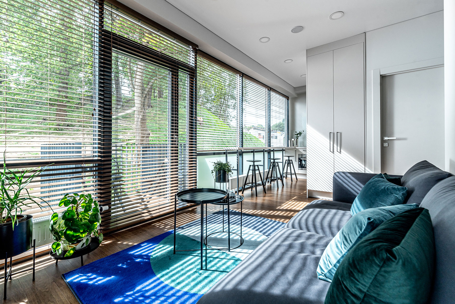

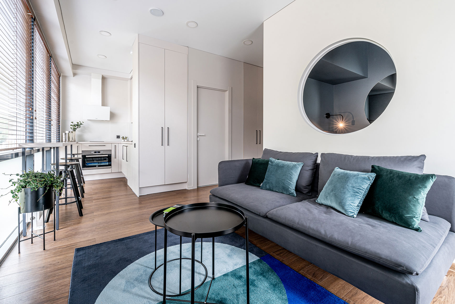
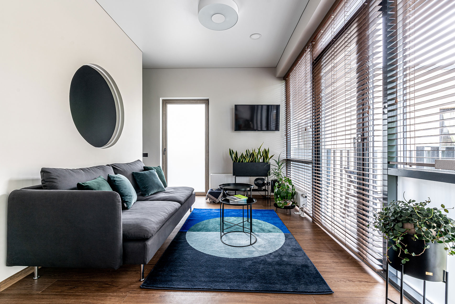
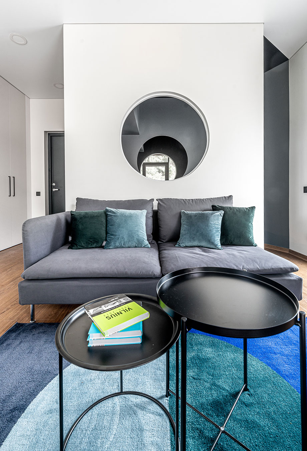
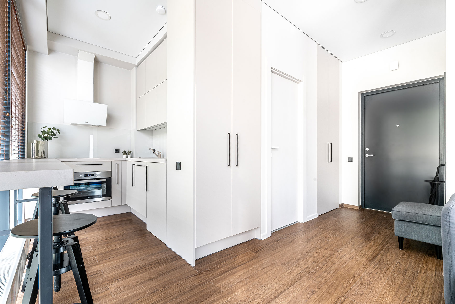
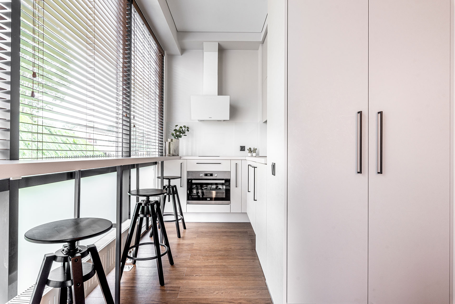
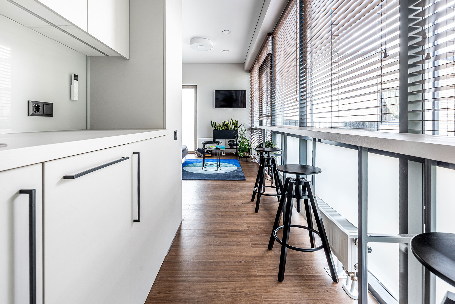
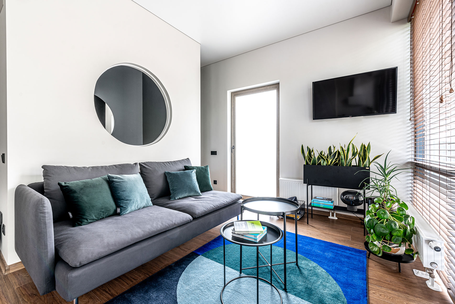
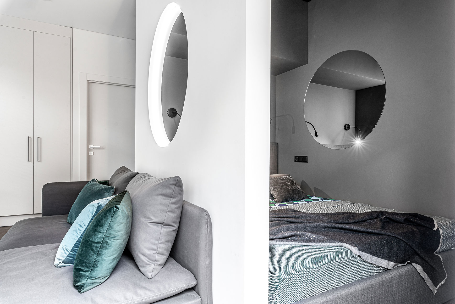
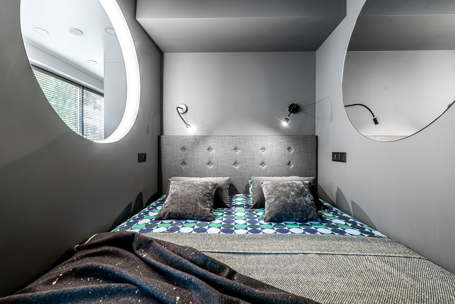
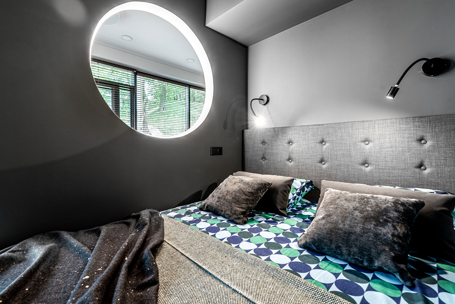
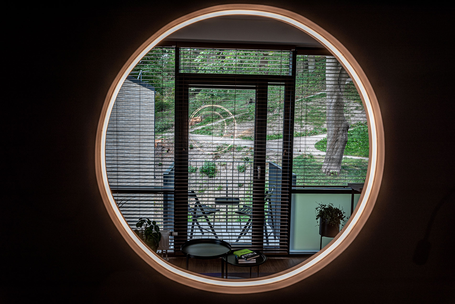
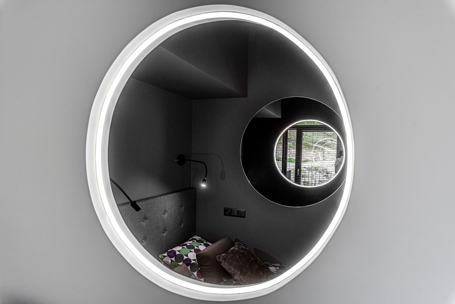
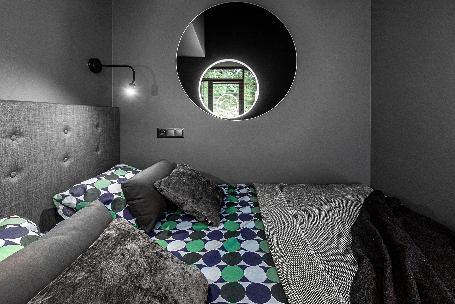
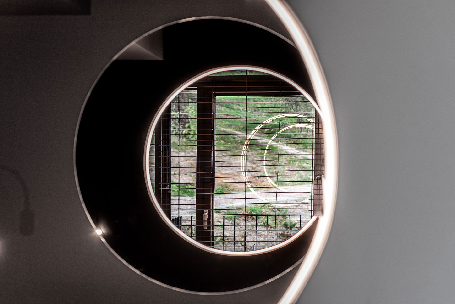
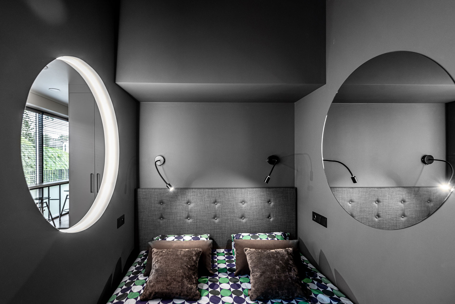
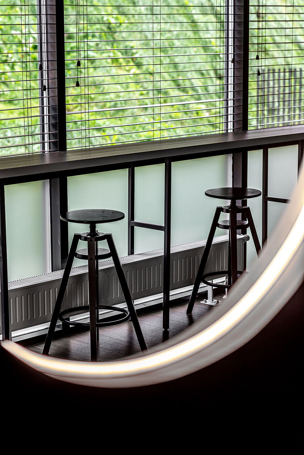
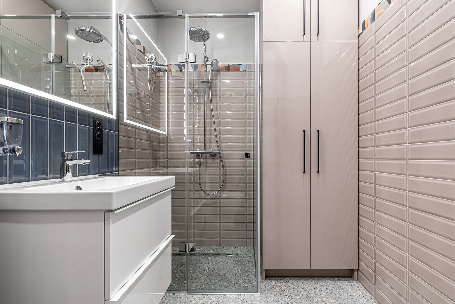
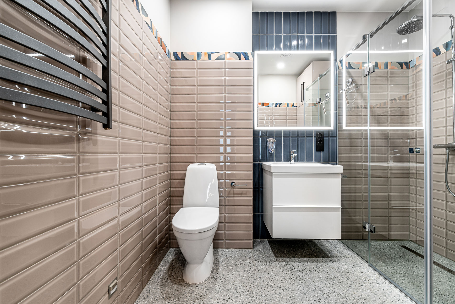
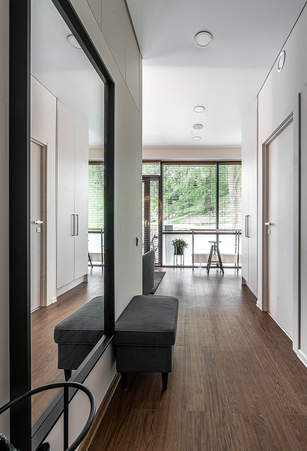
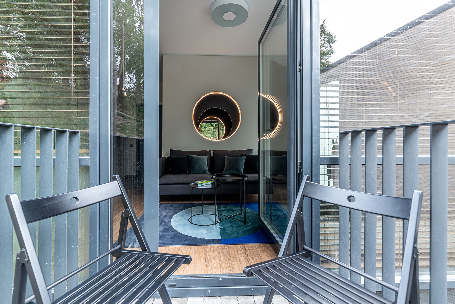





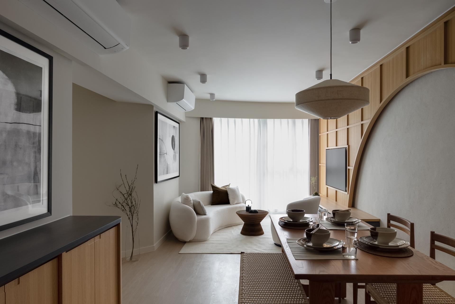
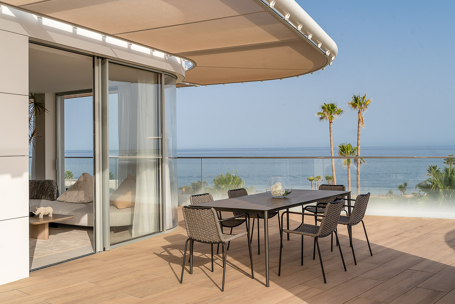
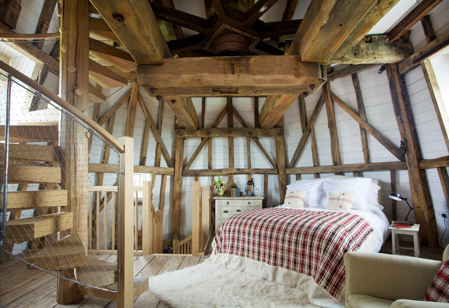
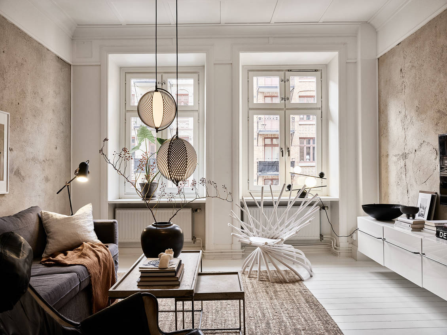
Commentaires