Ce mini appartement au design loft de 46m2 a été divisé en plusieurs zones de façon astucieuse
T Residence de l'atelier Boter, est un mini appartement loft d'une superficie de seulement 46 m2 situé à Taïwan. Le plan ouvert a été divisé en utilisant une solution astucieuse : une étagère centrale en forme de T qui distribue toutes les zones, et sert à la fois de bureau et de meuble pour supporter l'écran plat.
This mini designer loft apartment of 46m2 has been smartly divided into several zones
T Residence de l'atelier Boter, is a mini loft apartment with a surface area of only 46 m2 located in Taiwan. The open plan has been divided using a clever solution: a central T-shaped shelf that distributes all areas, and serves both as a desk and a piece of furniture to support the flat screen.
Source : Architizer









This mini designer loft apartment of 46m2 has been smartly divided into several zones
T Residence de l'atelier Boter, is a mini loft apartment with a surface area of only 46 m2 located in Taiwan. The open plan has been divided using a clever solution: a central T-shaped shelf that distributes all areas, and serves both as a desk and a piece of furniture to support the flat screen.
Source : Architizer
Shop the look !






Livres



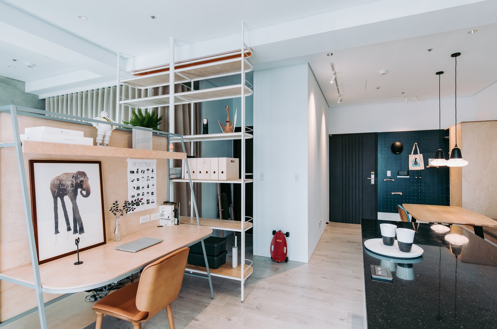

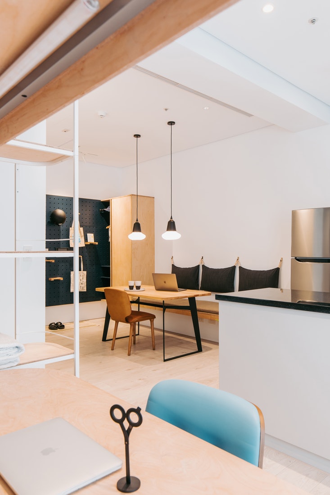
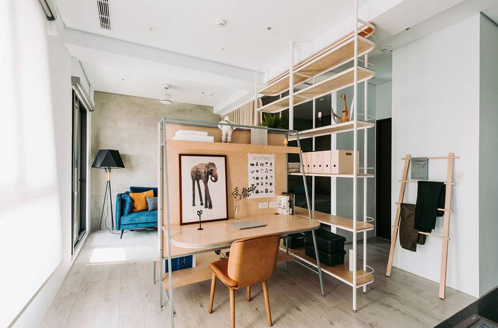
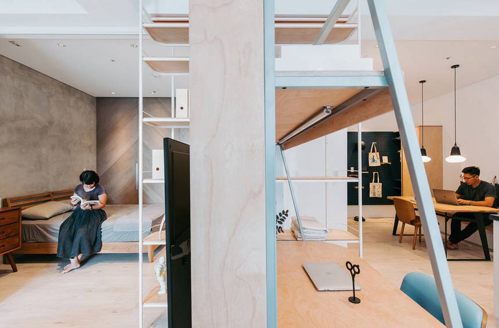
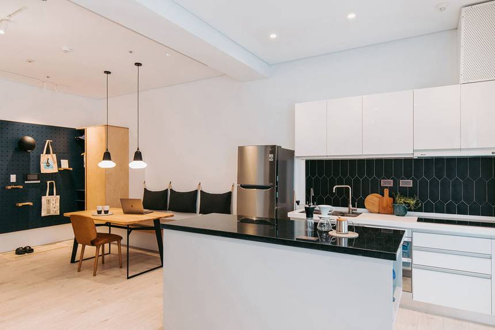
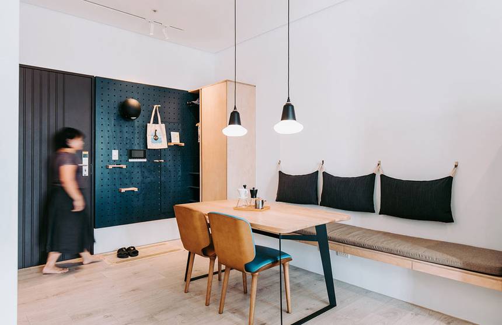
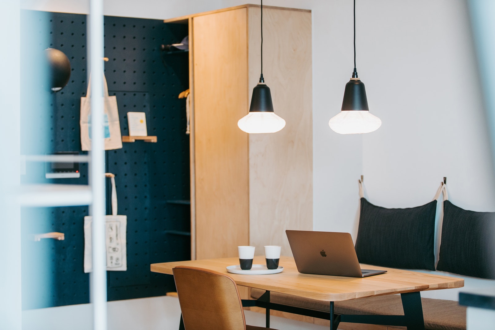
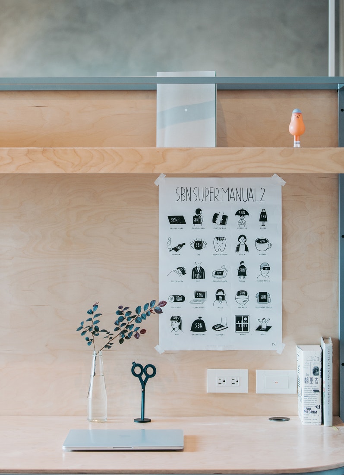
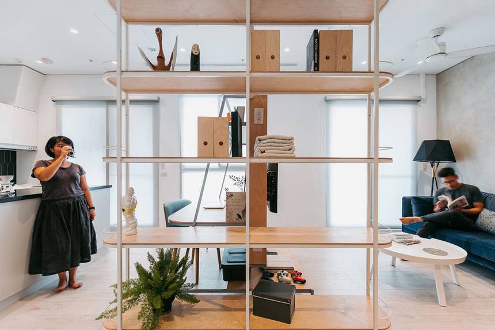
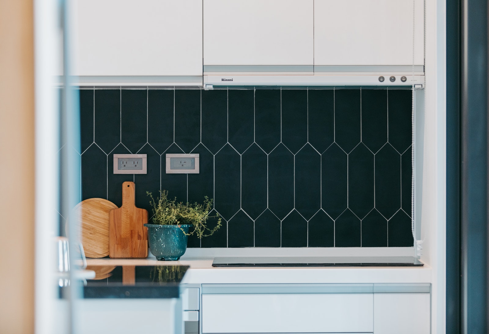
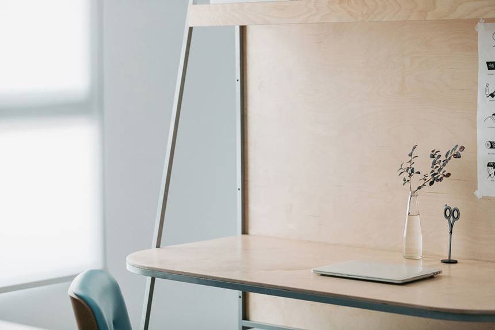
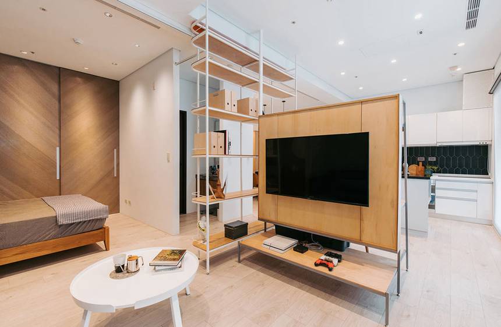
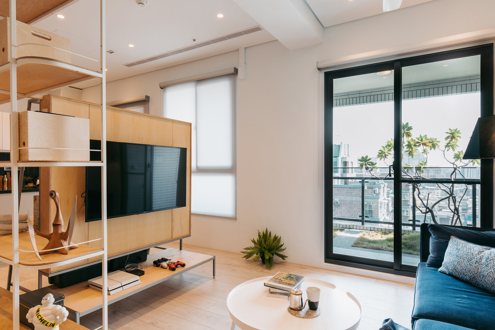
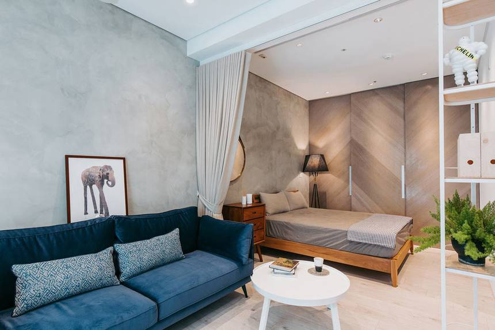
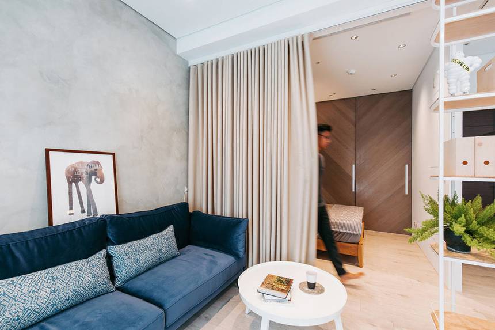
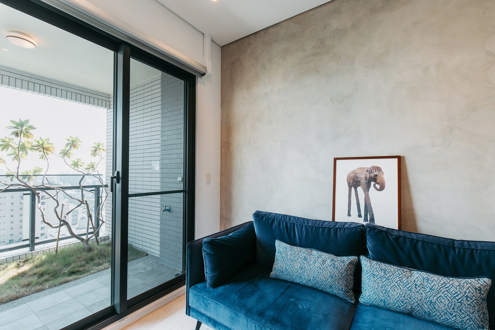
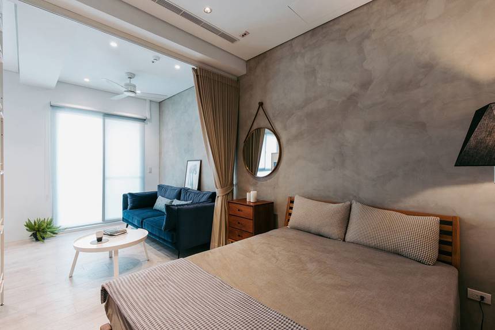
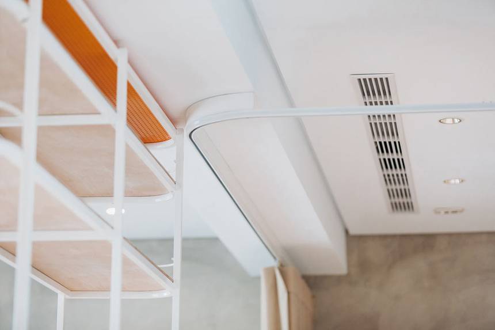
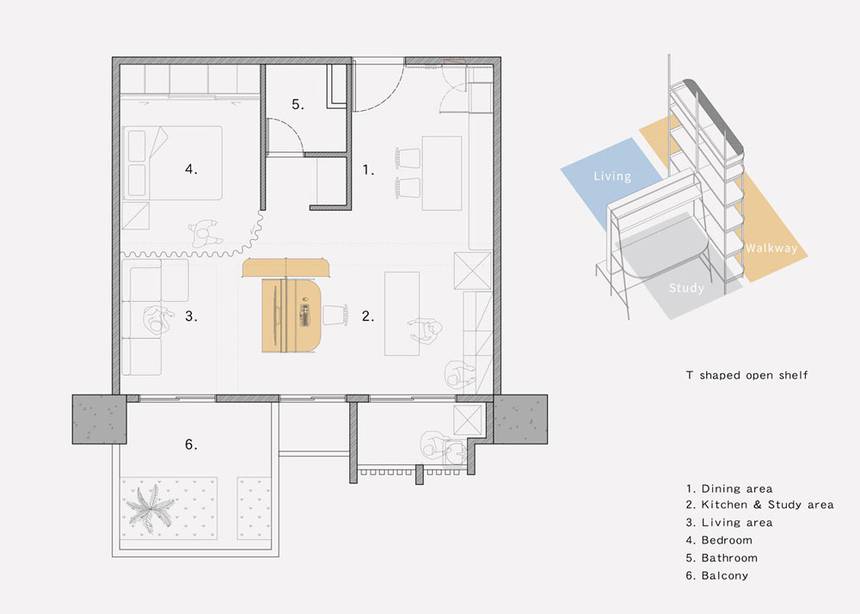





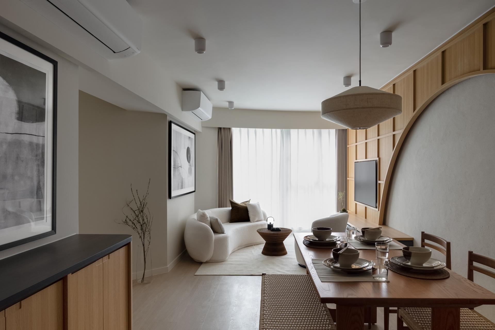
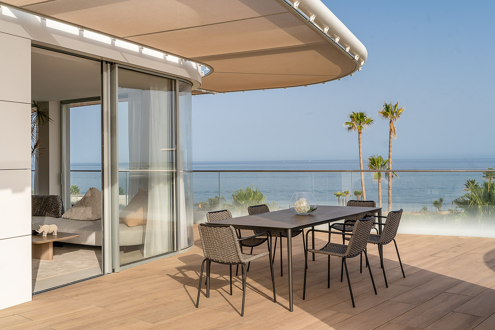
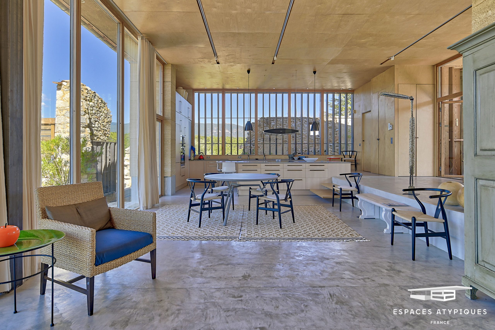
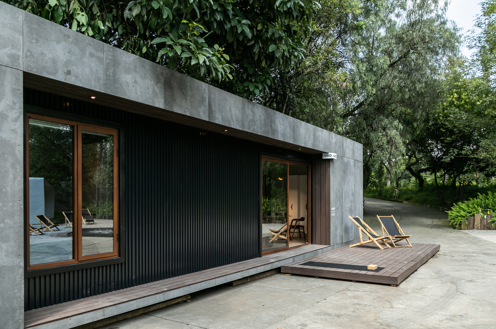
Commentaires