Cette cabane design en bois d'architecte est autosuffisante
Aleksi Hautamäki et Milla Selkimäki, deux architectes finlandais ont créé pour leur usage personnel, Projet Ö , une cabane d'été située sur une île dans un archipel finlandais. Ce projet comprend la cabine principale avec un sauna et un atelier pour une surface totale de 70m². Inspirée par l'esthétique traditionnelle de l'archipel finlandais, la forme des bâtiments est longue et étroite, et possède de grandes surfaces vitrées. La cabane est autosuffisante, grâce à l'utilisation de l'énergie solaire et la filtration de l'eau de mer.
This architect designed wooden hut is self-sufficient.
Aleksi Hautamäki and Milla Selkimäki, two Finnish architects have created for their personal use, Project Ö, a summer cabin located on an island in a Finnish archipelago. This project includes the main cabin with a sauna and a workshop for a total area of 70m². Inspired by the traditional aesthetics of the Finnish archipelago, the shape of the buildings is long and narrow, and has large glass surfaces. The cabin is self-sufficient, thanks to the use of solar energy and sea water filtration.







This architect designed wooden hut is self-sufficient.
Aleksi Hautamäki and Milla Selkimäki, two Finnish architects have created for their personal use, Project Ö, a summer cabin located on an island in a Finnish archipelago. This project includes the main cabin with a sauna and a workshop for a total area of 70m². Inspired by the traditional aesthetics of the Finnish archipelago, the shape of the buildings is long and narrow, and has large glass surfaces. The cabin is self-sufficient, thanks to the use of solar energy and sea water filtration.
Shop the look !



Livres




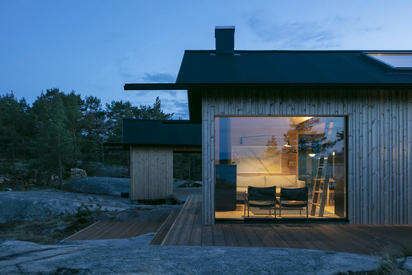

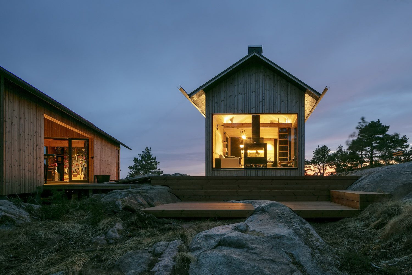
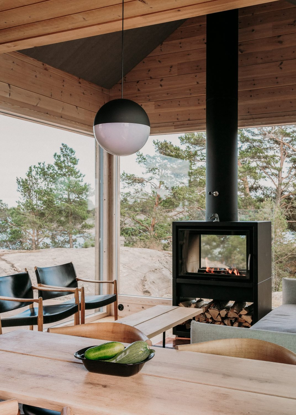
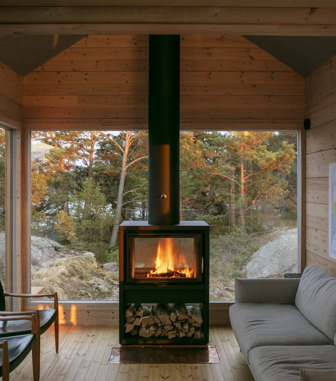
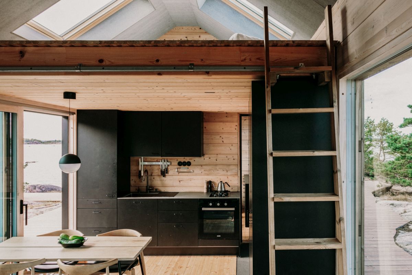
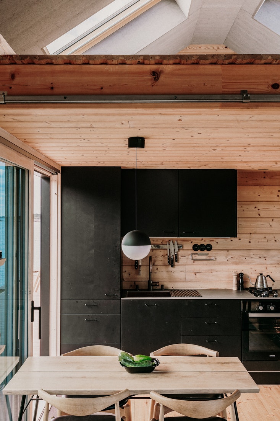
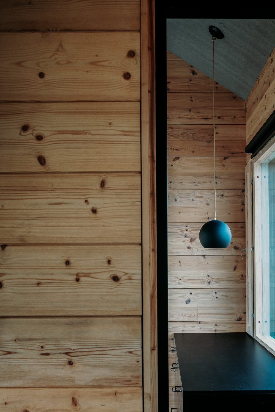
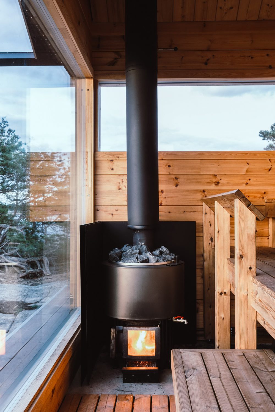
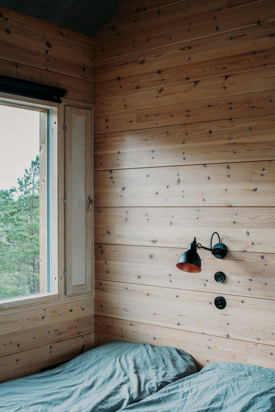
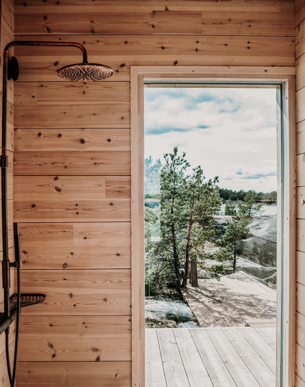
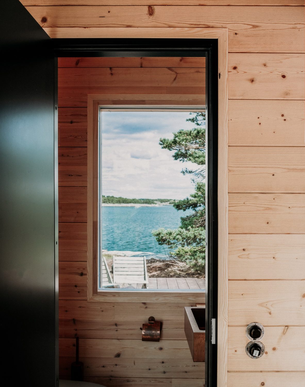
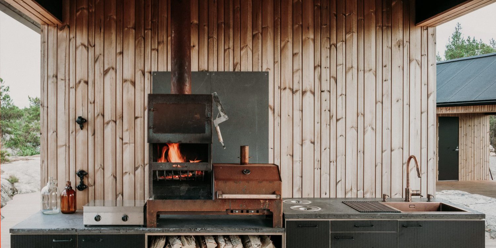
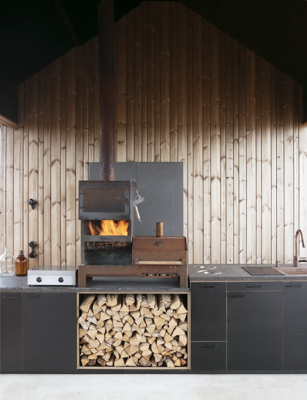
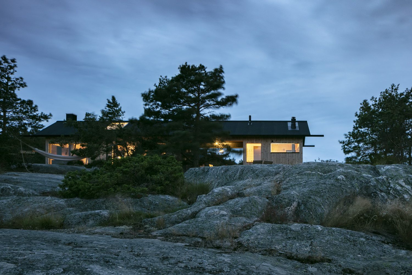
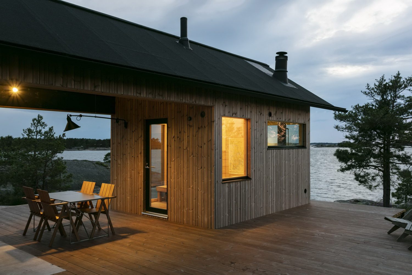
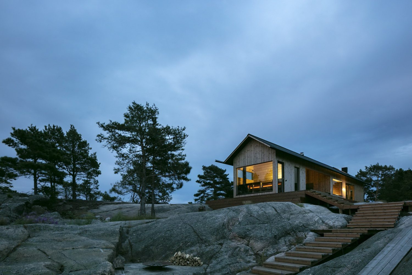
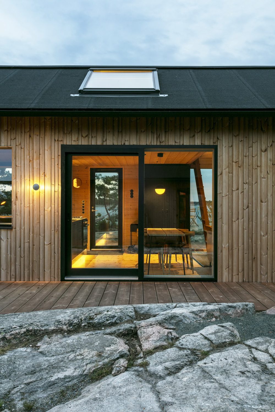
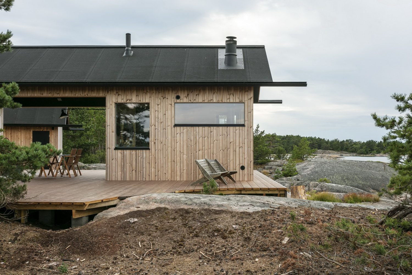
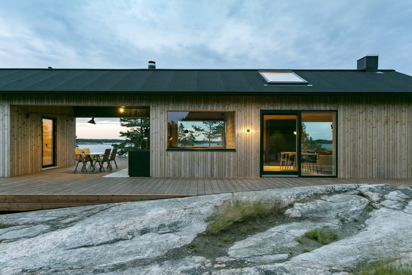
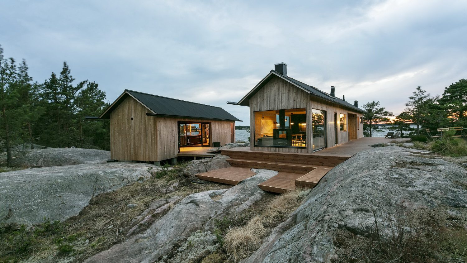
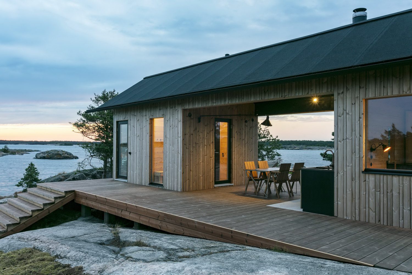
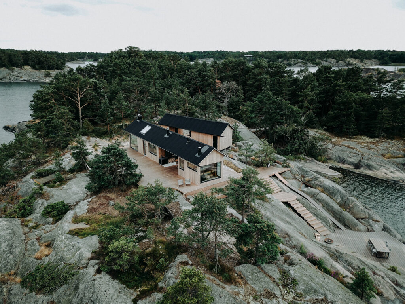
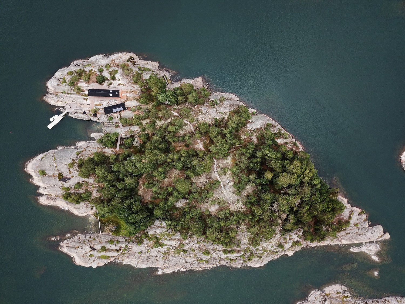




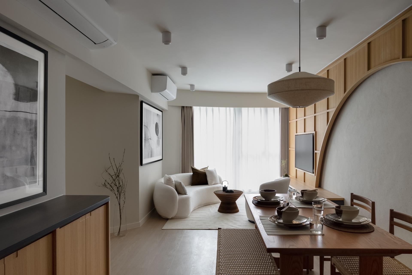
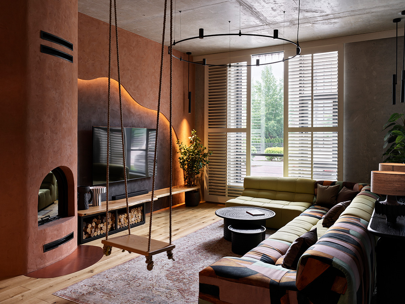
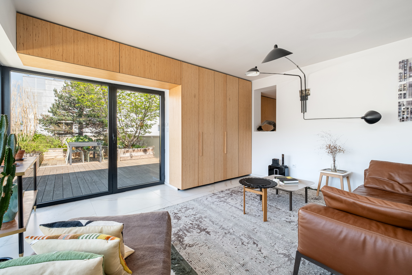
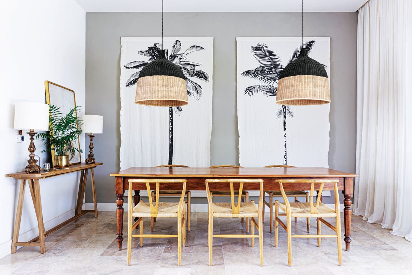
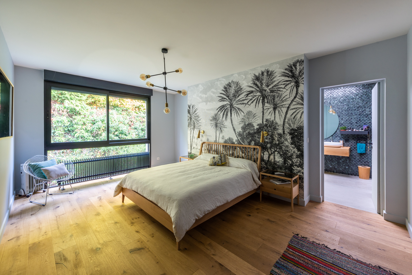
Commentaires