Un loft familial de 200m2 au design contreplaqué dans un ancien entrepôt à Londres
La rénovation d'un ancien entrepôt par Dyvik Kahlen Architects a donné ce loft familial de 200m2 où le contreplaqué a été largement utilisé pour créer cinq pièces pour un artiste et sa famille. Donnant sur un cimetière (ce qui pourrait en décourager plus d'un), il est au moins assuré d'avoir les voisins les plus calmes du monde ! Photo : Antoine Espinasseau
200m2 family loft in plywood design in a former warehouse in London.
The renovation of a former warehouse by Dyvik Kahlen Architects resulted in this 200m2 family loft where plywood was extensively used to create five rooms for an artist and his family. Overlooking a cemetery (which could discourage many), it is at least guaranteed to have the quietest neighbours in the world! Photo: Antoine Espinasseau
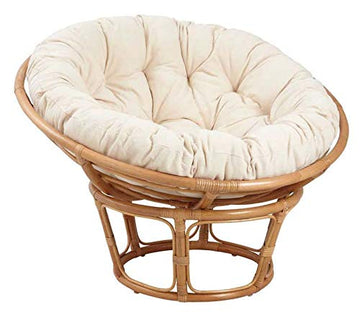


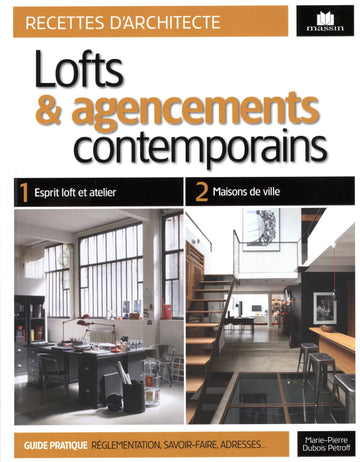


200m2 family loft in plywood design in a former warehouse in London.
The renovation of a former warehouse by Dyvik Kahlen Architects resulted in this 200m2 family loft where plywood was extensively used to create five rooms for an artist and his family. Overlooking a cemetery (which could discourage many), it is at least guaranteed to have the quietest neighbours in the world! Photo: Antoine Espinasseau
Shop the look !



Livres



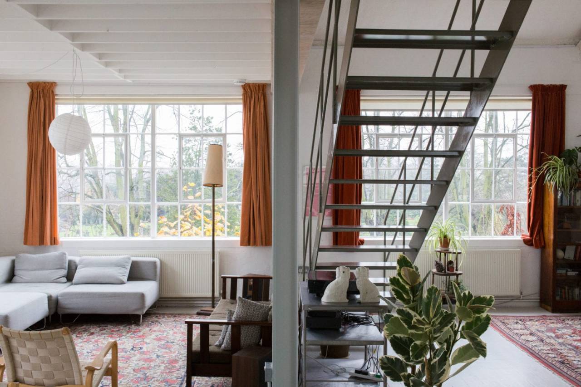

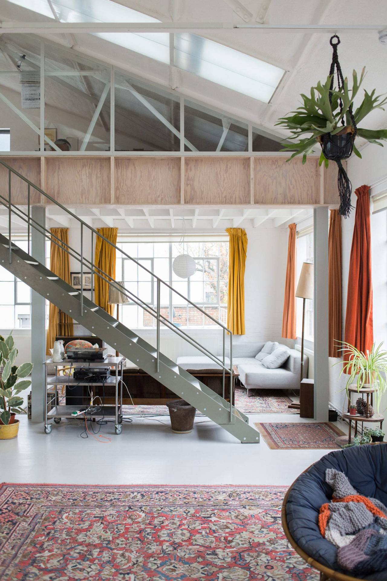
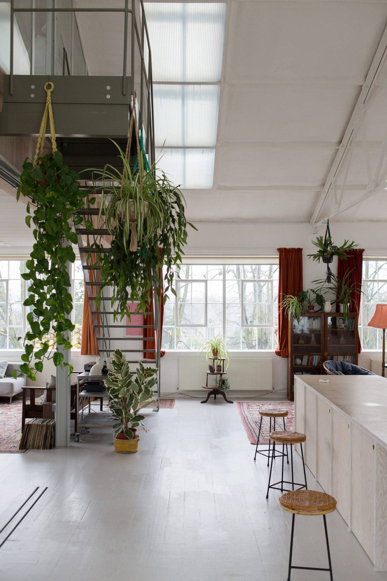
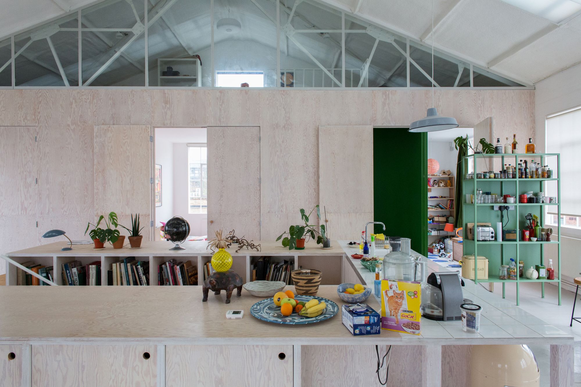
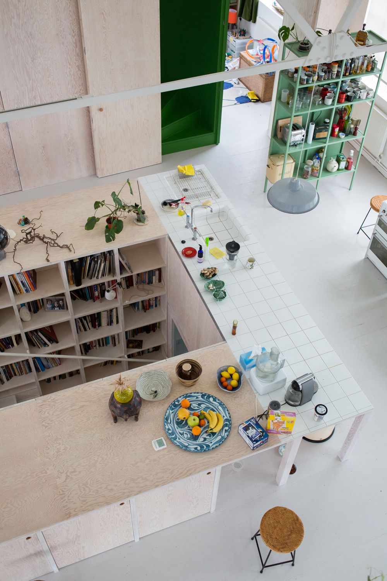
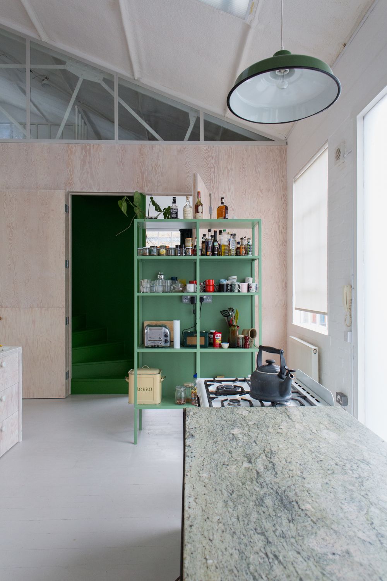
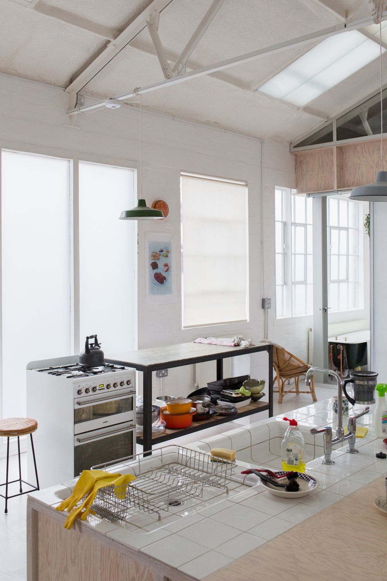
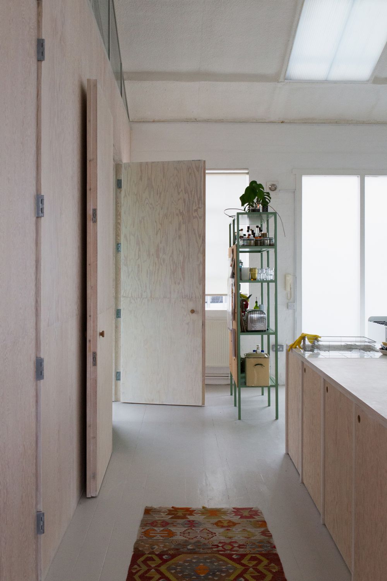
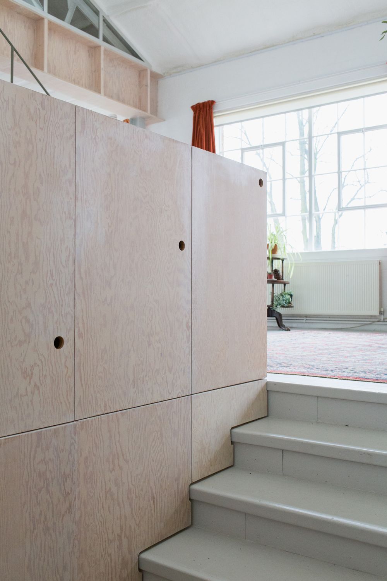
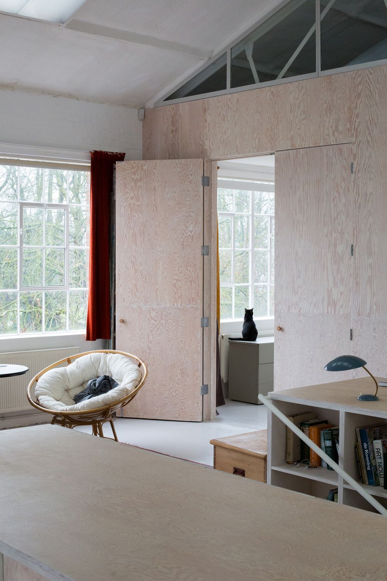
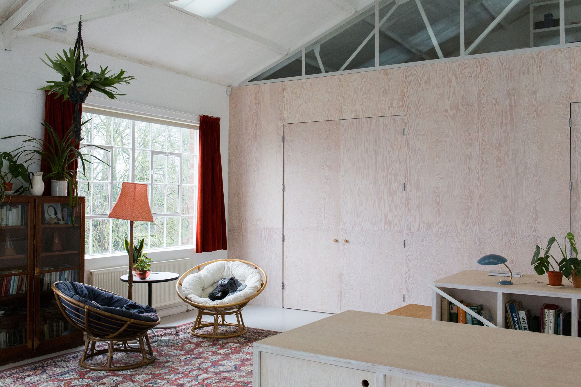
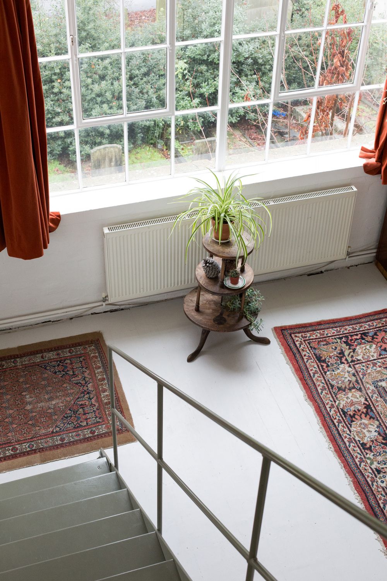
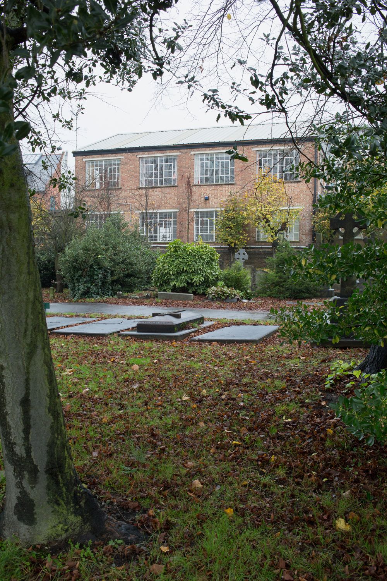
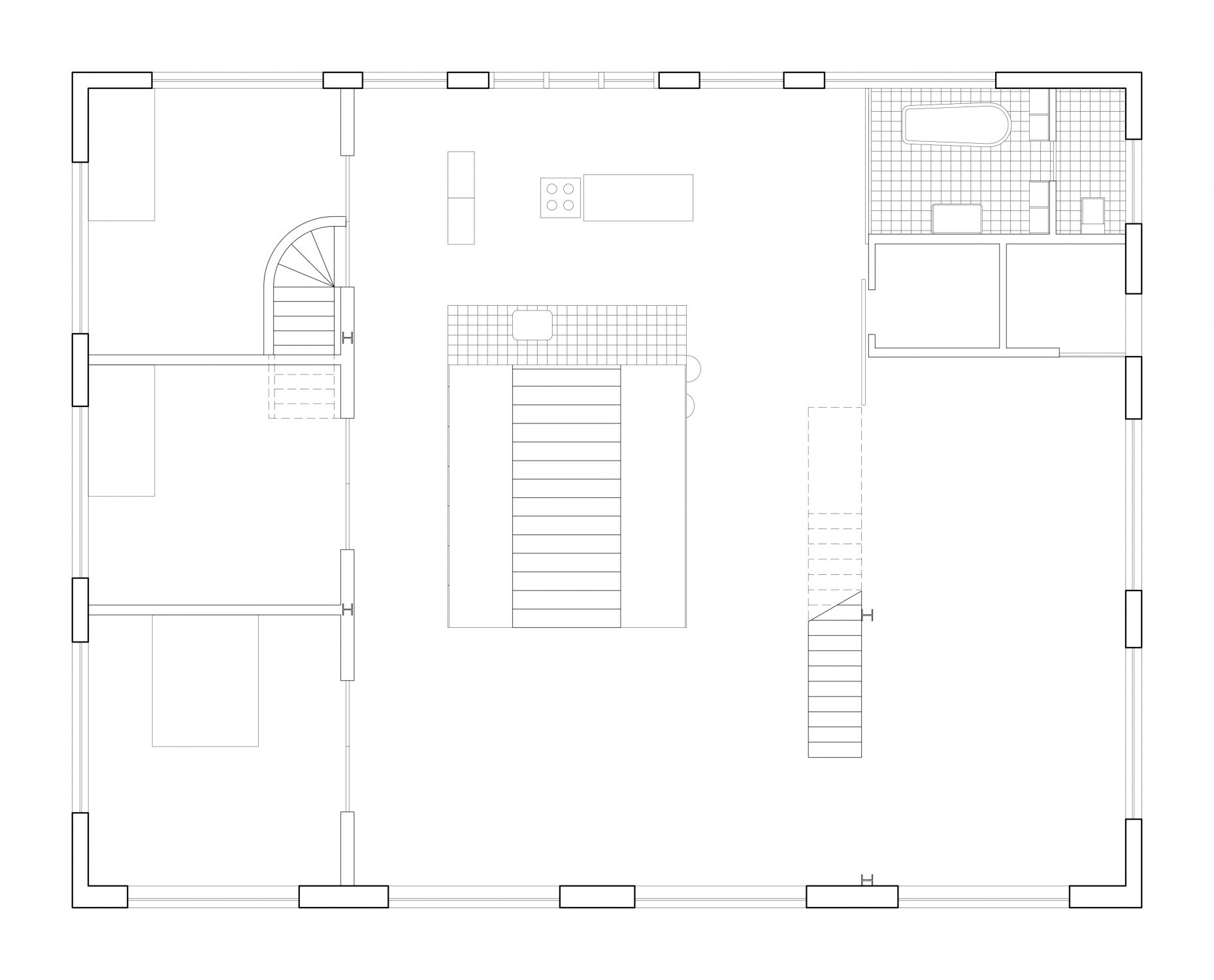
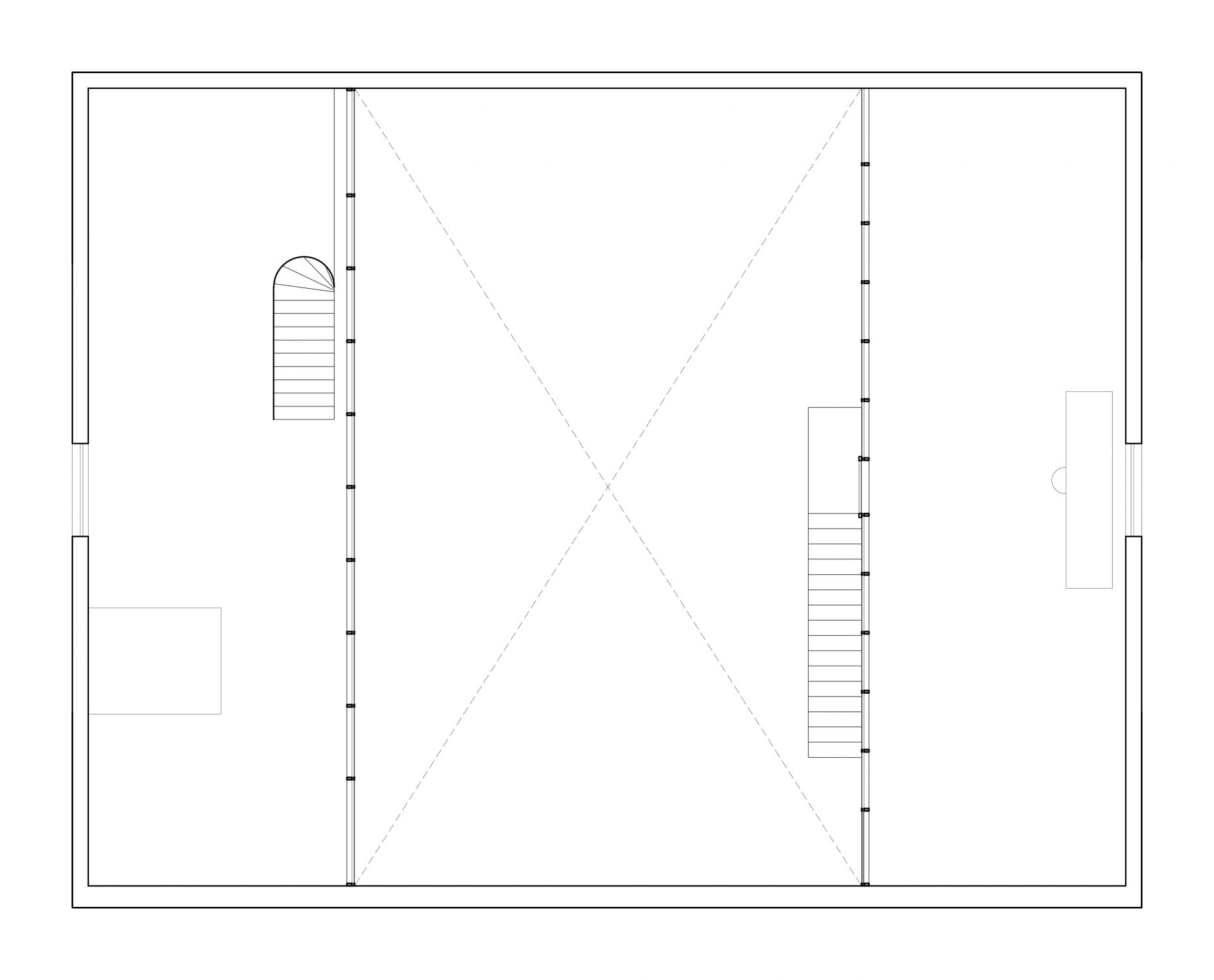
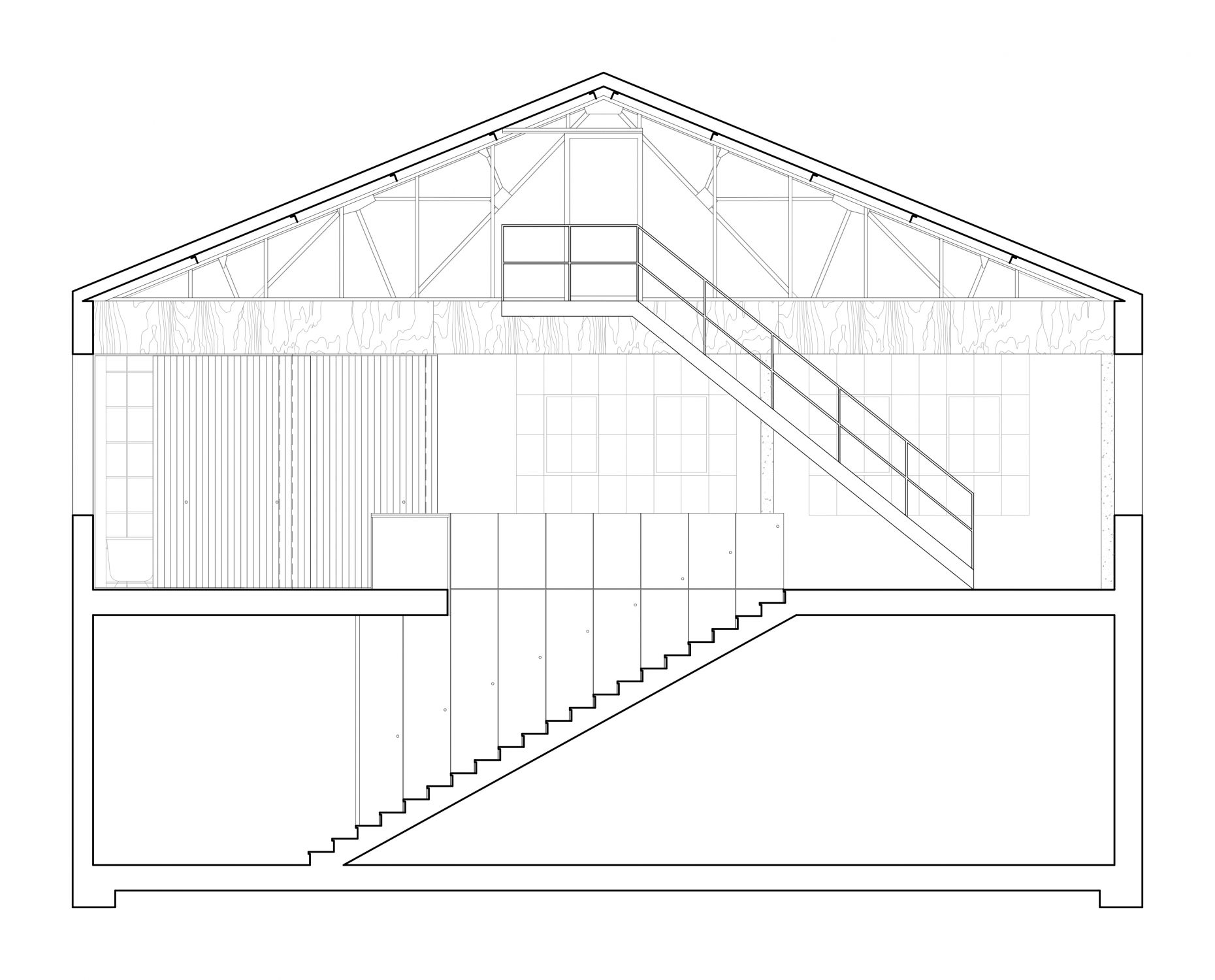





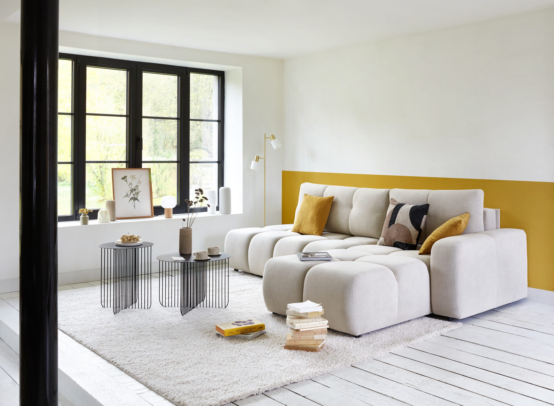
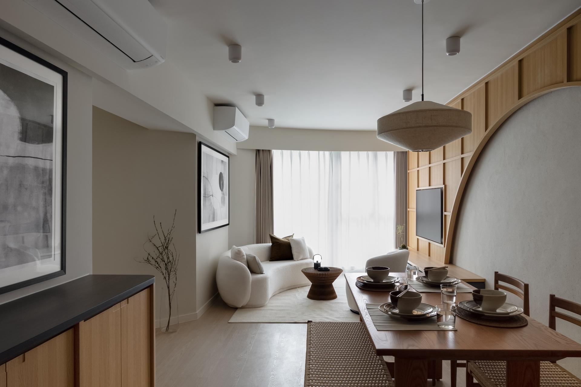
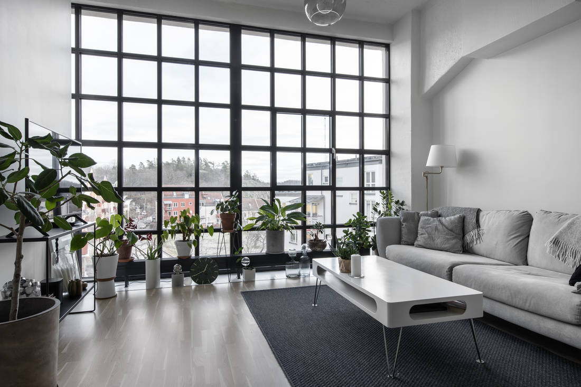

Commentaires