Un loft à Paris dans une ancienne tannerie
Si ce loft avec ses 57m² de surface habitable n'est pas immense, il est typique de ce style issu de la réhabilitation d'anciens bâtiments industriels. Présenté par Espaces Atypiques, et situé à Paris dans la cour d’un passage du faubourg Saint Antoine, il est installé sur deux niveaux dans un ancien atelier de tannerie. De larges verrières opaques auxquelles ont été ajoutées des verrières transparentes pour délimiter les pièces offrent des jeux de lumière et de lignes et viennent l'inonder de lumière.
Loft in Paris in a former tannery
If this loft with its 57m² of living space is not huge, it is typical of this style resulting from the rehabilitation of former industrial buildings. Presented by Espaces Atypiques, and located in Paris in the courtyard of a passage in the Saint Antoine Faubourg, it is built on two levels in a former tannery workshop. Large opaque glass canopies to which have been added transparent ones to delimit the rooms offer plays of light and lines and flood it with luminosity.






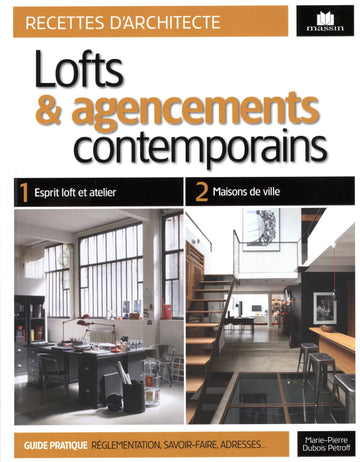

Loft in Paris in a former tannery
If this loft with its 57m² of living space is not huge, it is typical of this style resulting from the rehabilitation of former industrial buildings. Presented by Espaces Atypiques, and located in Paris in the courtyard of a passage in the Saint Antoine Faubourg, it is built on two levels in a former tannery workshop. Large opaque glass canopies to which have been added transparent ones to delimit the rooms offer plays of light and lines and flood it with luminosity.
Shop the look !




Livres




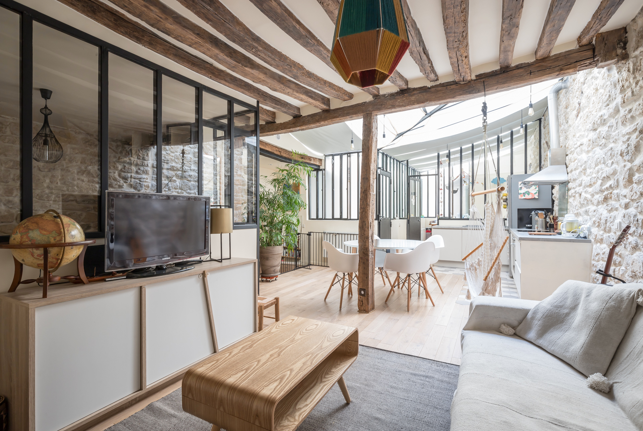

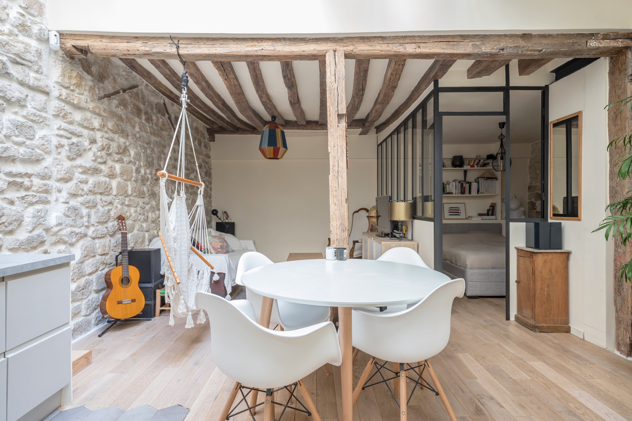
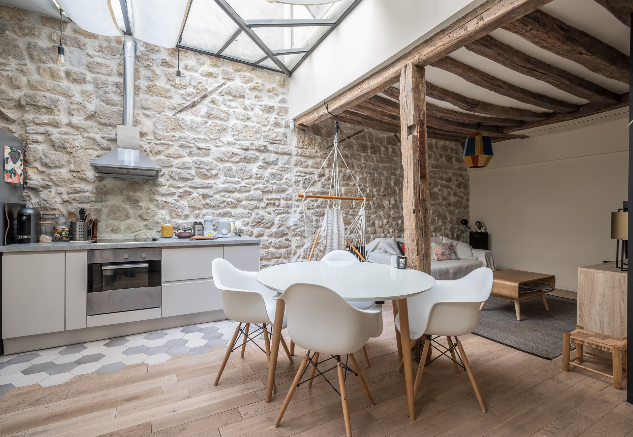
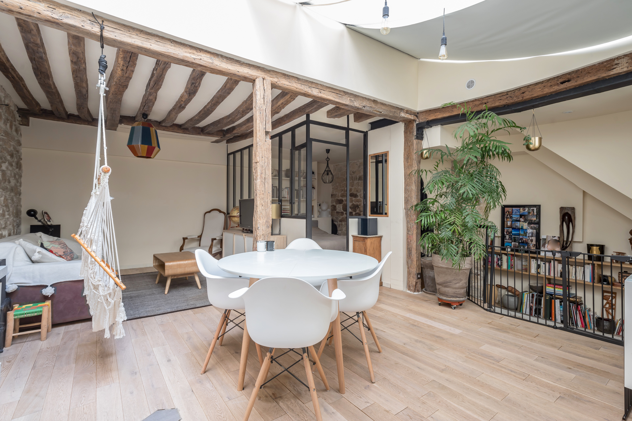
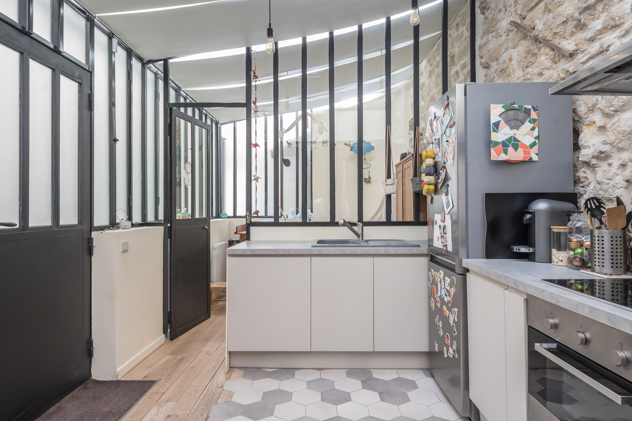
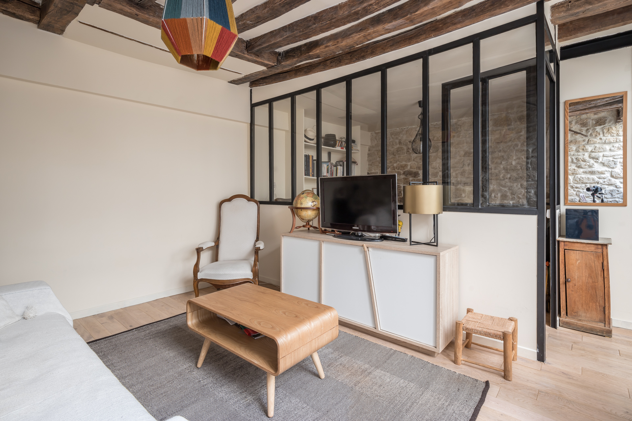
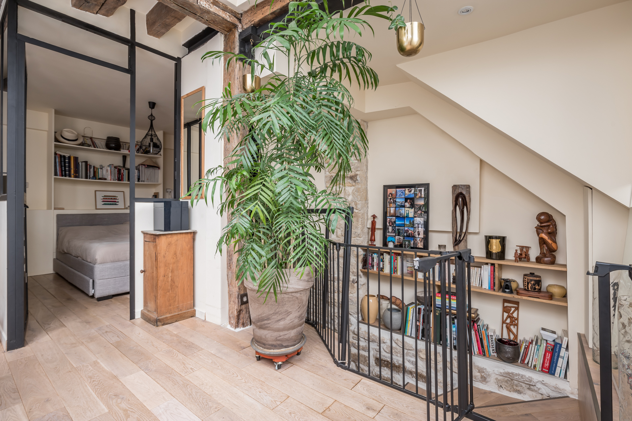
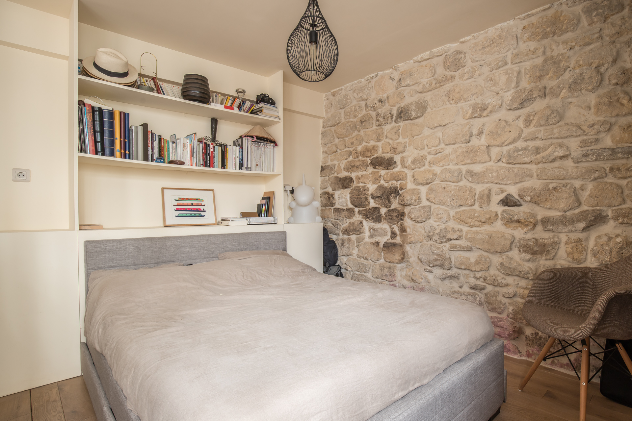
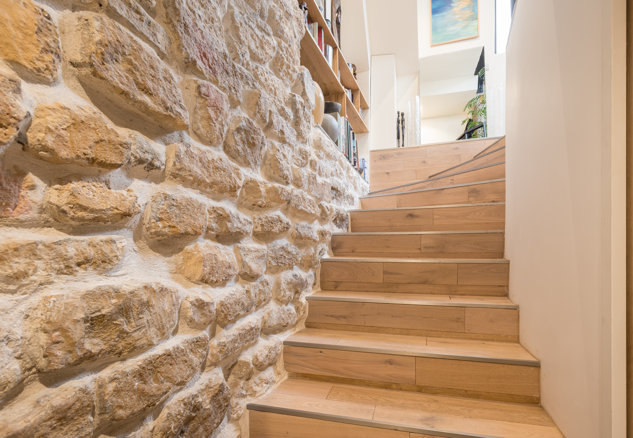





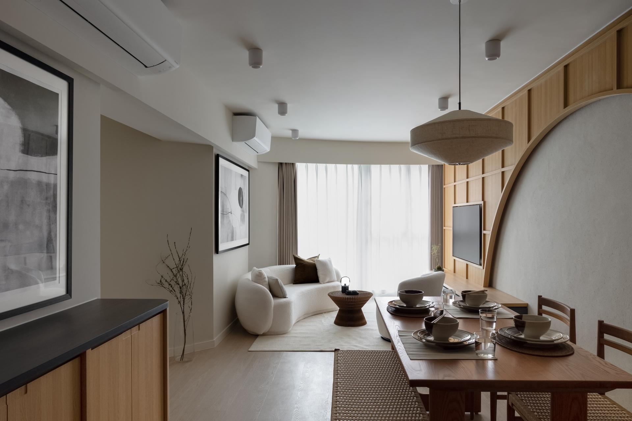
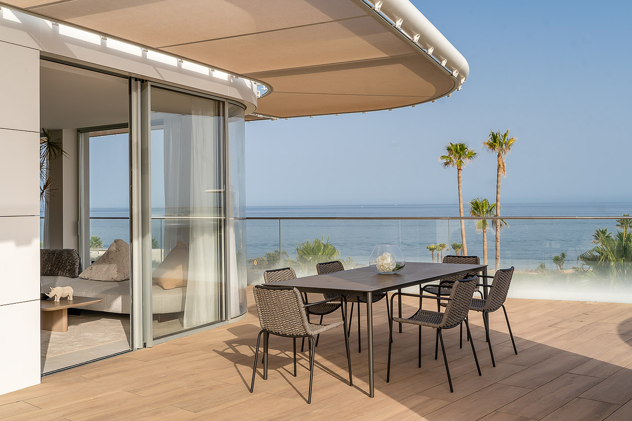
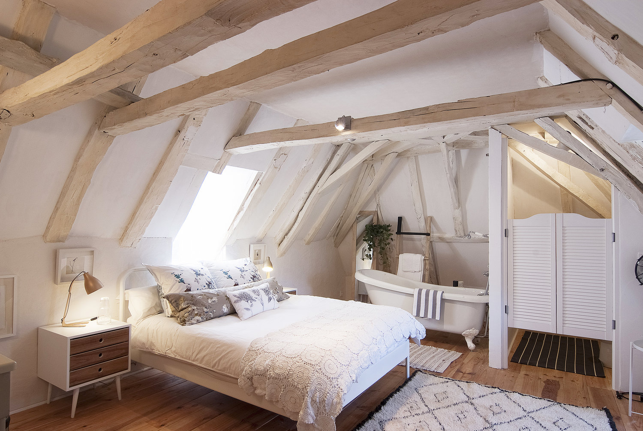
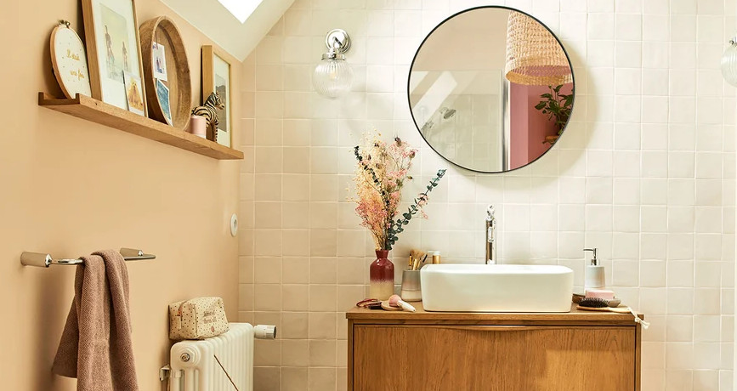
Commentaires