Ce loft aux murs de pierres est installé dans un ancien garage
Niché en fond de cour, ce loft de 170 m2 présenté par Espaces Atypiques et situé à Brest, allie une décoration contemporaine à des éléments anciens comme les magnifiques murs de pierres datant d'avant-guerre et soigneusement restaurés par ses propriétaires. Il est issu de la rénovation et de l’agrandissement d’un ancien garage et a été installé sur deux niveaux, grâce à sa très grande hauteur sous plafond.
This loft with stone walls is installed in a former garage.
Nestled in the back of the courtyard, this 170 m2 loft presented by Espaces Atypiques and located in Brest, combines contemporary decoration with old elements such as the magnificent stone walls dating from before the war and carefully restored by its owners. It is the result of the renovation and extension of a former garage and has been installed on two levels, thanks to its very high ceilings.



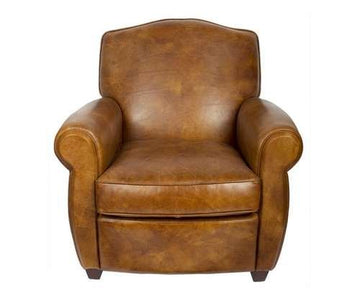




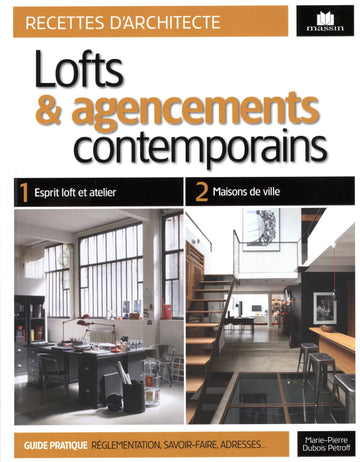
This loft with stone walls is installed in a former garage.
Nestled in the back of the courtyard, this 170 m2 loft presented by Espaces Atypiques and located in Brest, combines contemporary decoration with old elements such as the magnificent stone walls dating from before the war and carefully restored by its owners. It is the result of the renovation and extension of a former garage and has been installed on two levels, thanks to its very high ceilings.
Shop the look !





Livres




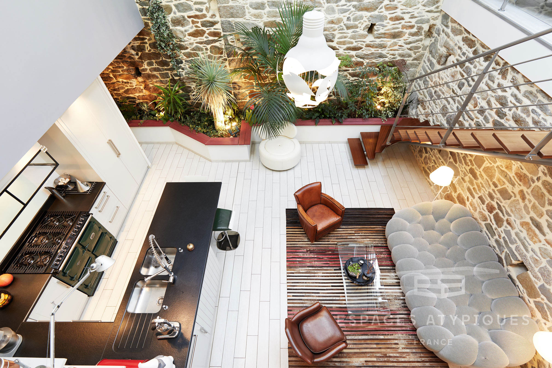

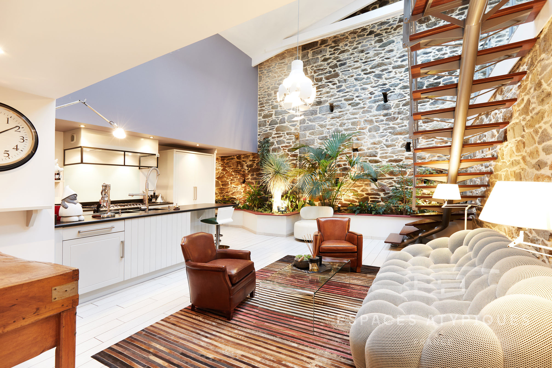
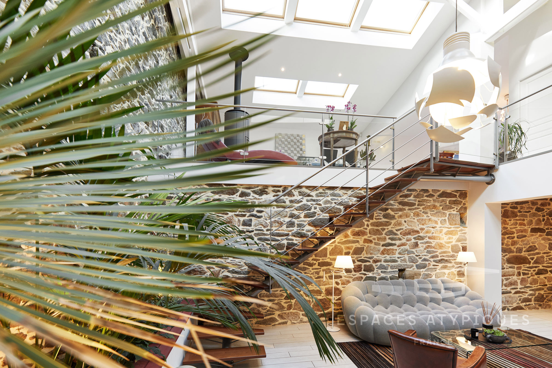
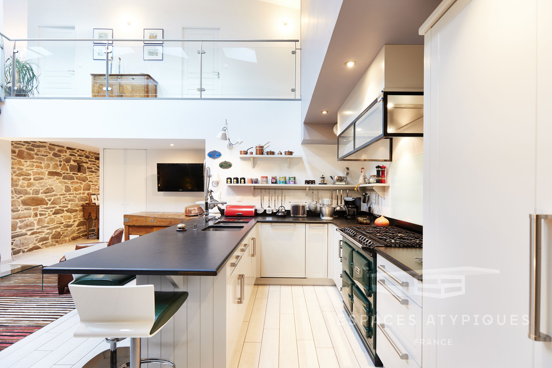
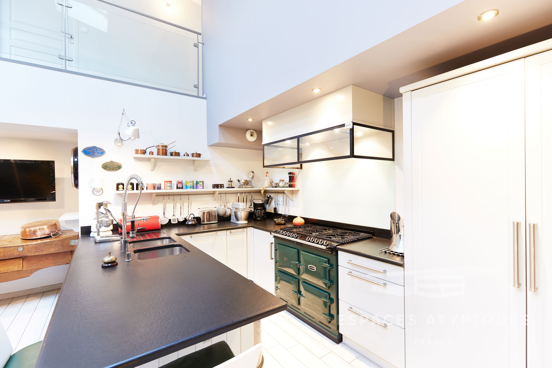
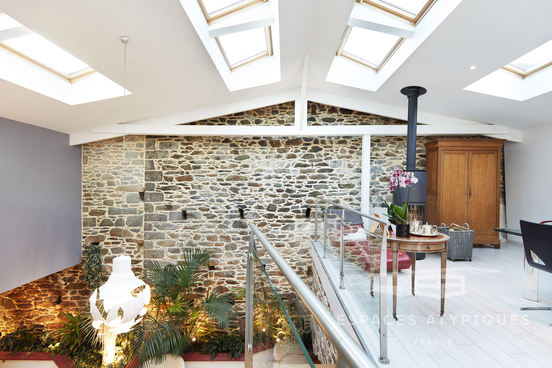
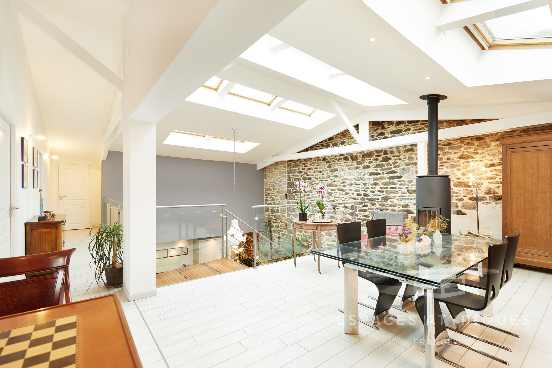
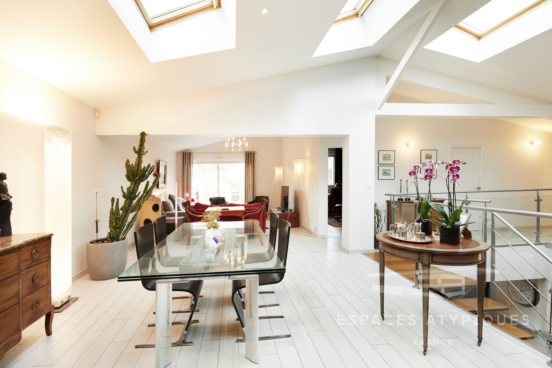
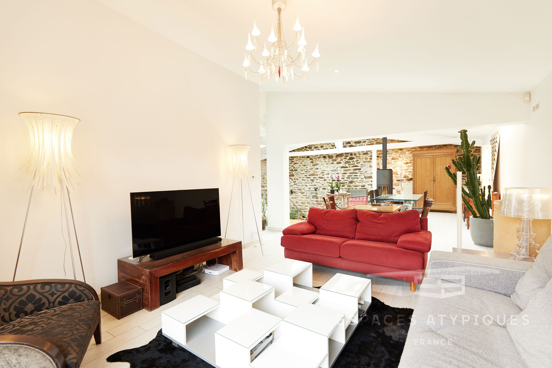
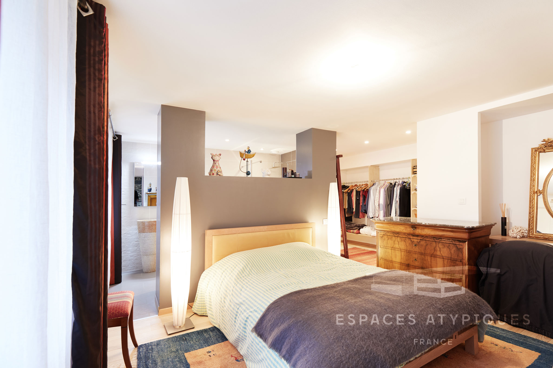
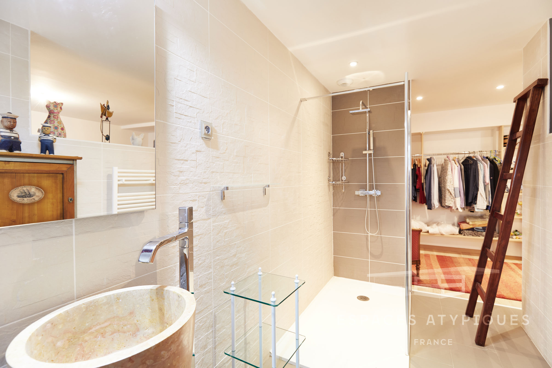
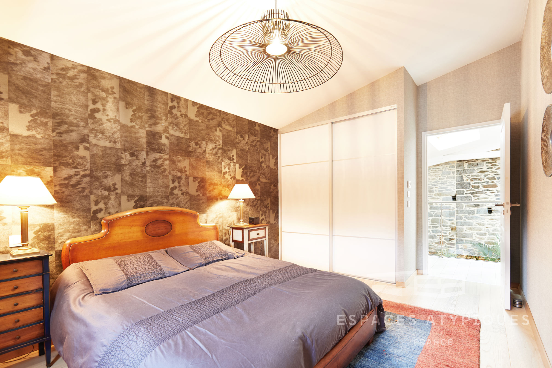
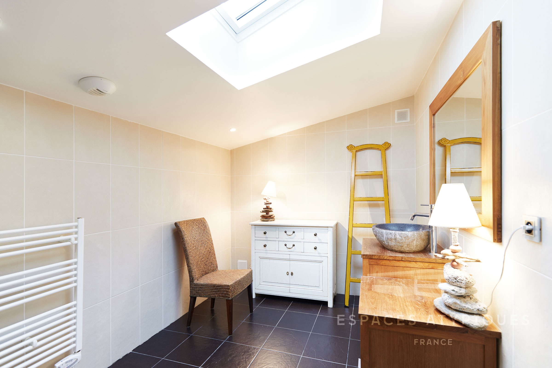





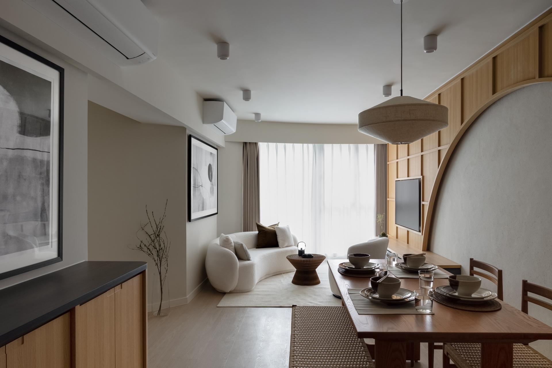
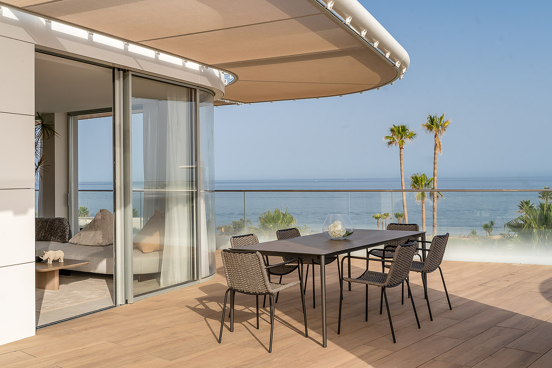
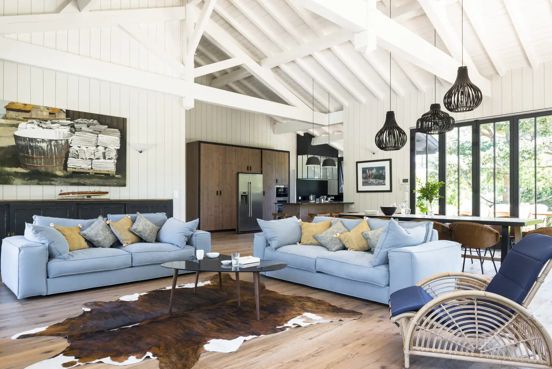
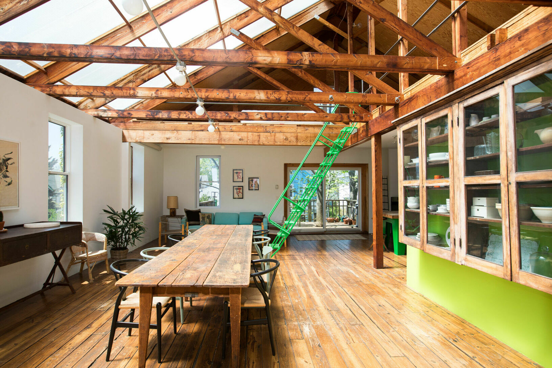
Commentaires