La rénovation d'un loft design et industriel à Amsterdam
La rénovation d'un espace industriel situé dans un bâtiment ancien à Amsterdam, a donné ce loft de 90m² où règne l'esprit design caractérisé par le mobilier Hay, ou la lampe Allegro de Foscarini. Ces éléments se mêlent aux caractéristiques industrielles originales du lieu, murs de briques, poutres en acier et une hauteur de 4 mètres sous plafond, qui a permis de créer des niveaux multiples. Une cuisine ouverte, une salle à manger et un salon sont situés à l'avant de l'appartement auquel on accède par de lourdes portes vitrées à la structure métallique.
Renovation of a design and industrial loft in Amsterdam
The renovation of an industrial space located in an old building in Amsterdam, produced this 90m² loft where the design spirit reigns, characterized by Hay furniture, or the Allegro lamp by Foscarini. These elements blend with the original industrial features of the place, brick walls, steel beams and a 4-metre high ceiling, which allowed the creation of multiple levels. An open kitchen, dining room and living room are located in front of the apartment, which is accessed through heavy glass doors to the metal structure.
Source : DSTRCT









Renovation of a design and industrial loft in Amsterdam
The renovation of an industrial space located in an old building in Amsterdam, produced this 90m² loft where the design spirit reigns, characterized by Hay furniture, or the Allegro lamp by Foscarini. These elements blend with the original industrial features of the place, brick walls, steel beams and a 4-metre high ceiling, which allowed the creation of multiple levels. An open kitchen, dining room and living room are located in front of the apartment, which is accessed through heavy glass doors to the metal structure.
Source : DSTRCT
Shop the look !





Livres




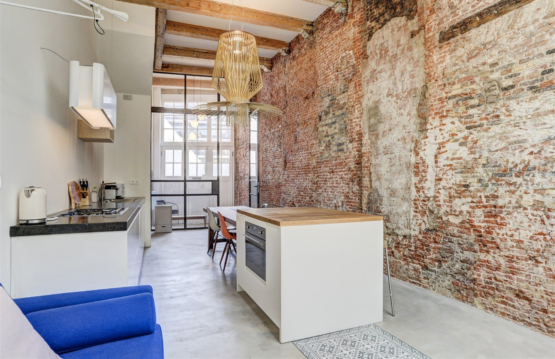

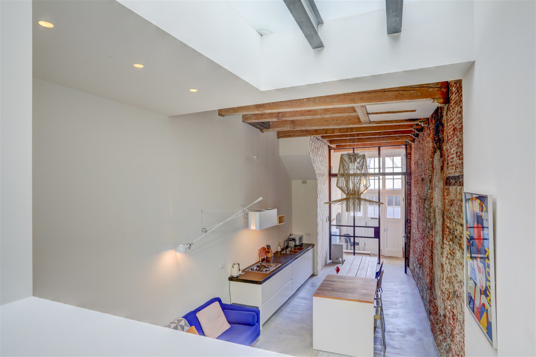
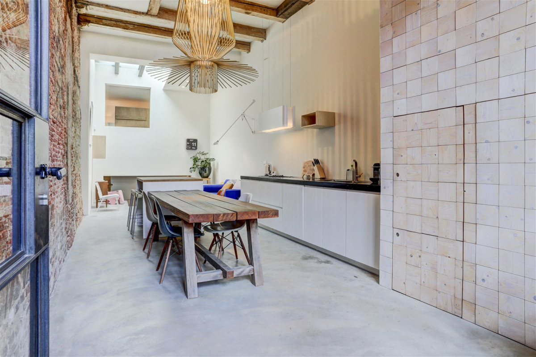
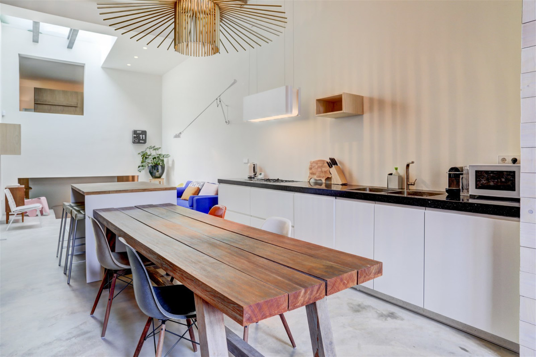
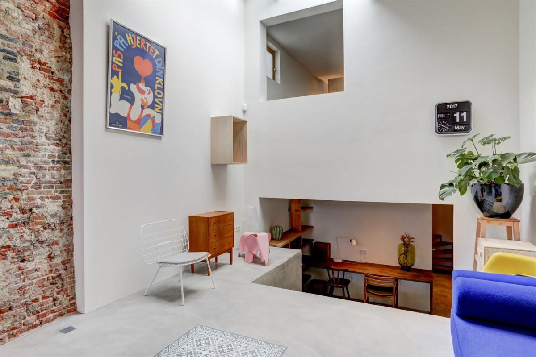
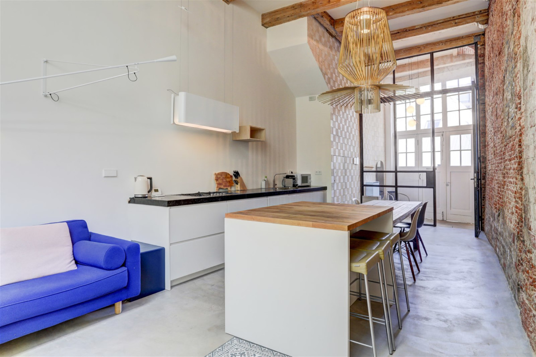
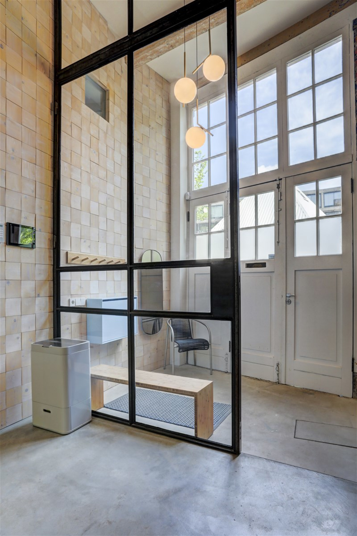
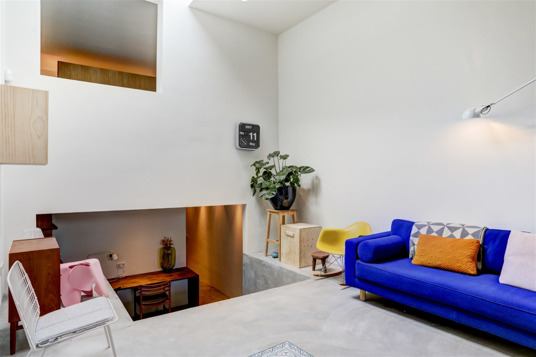
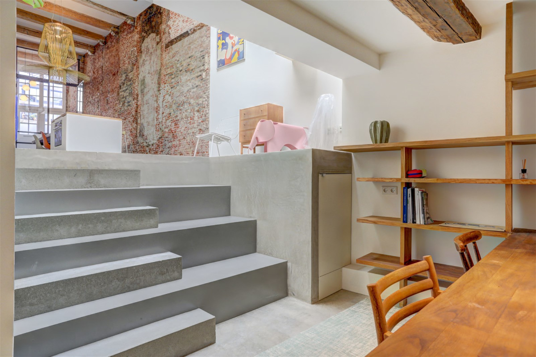
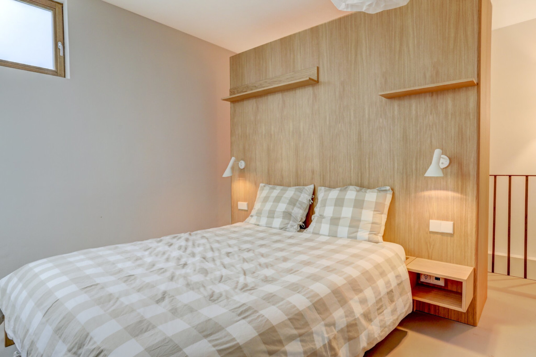
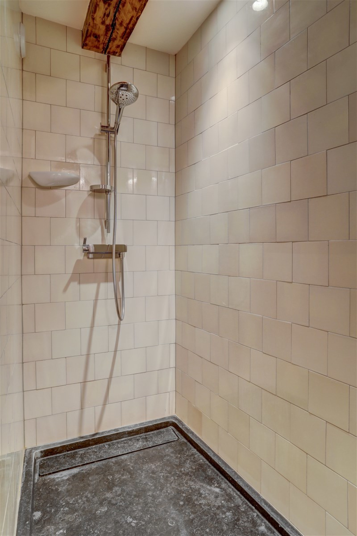
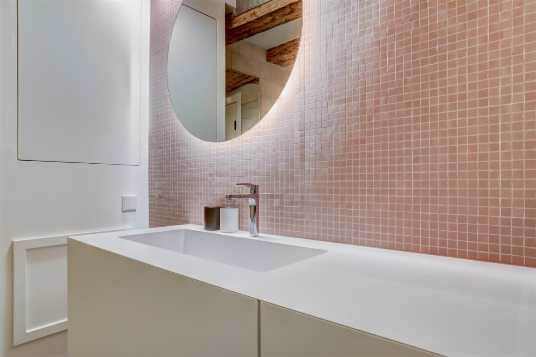
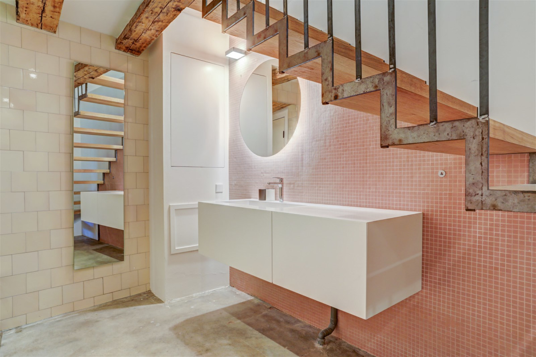
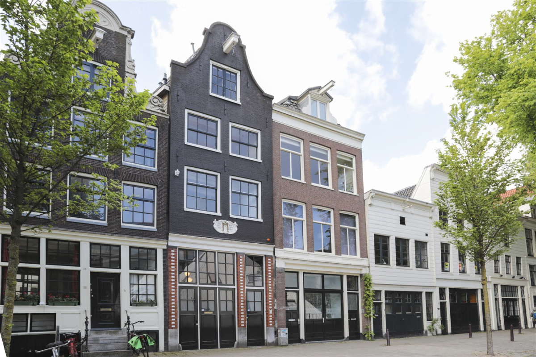
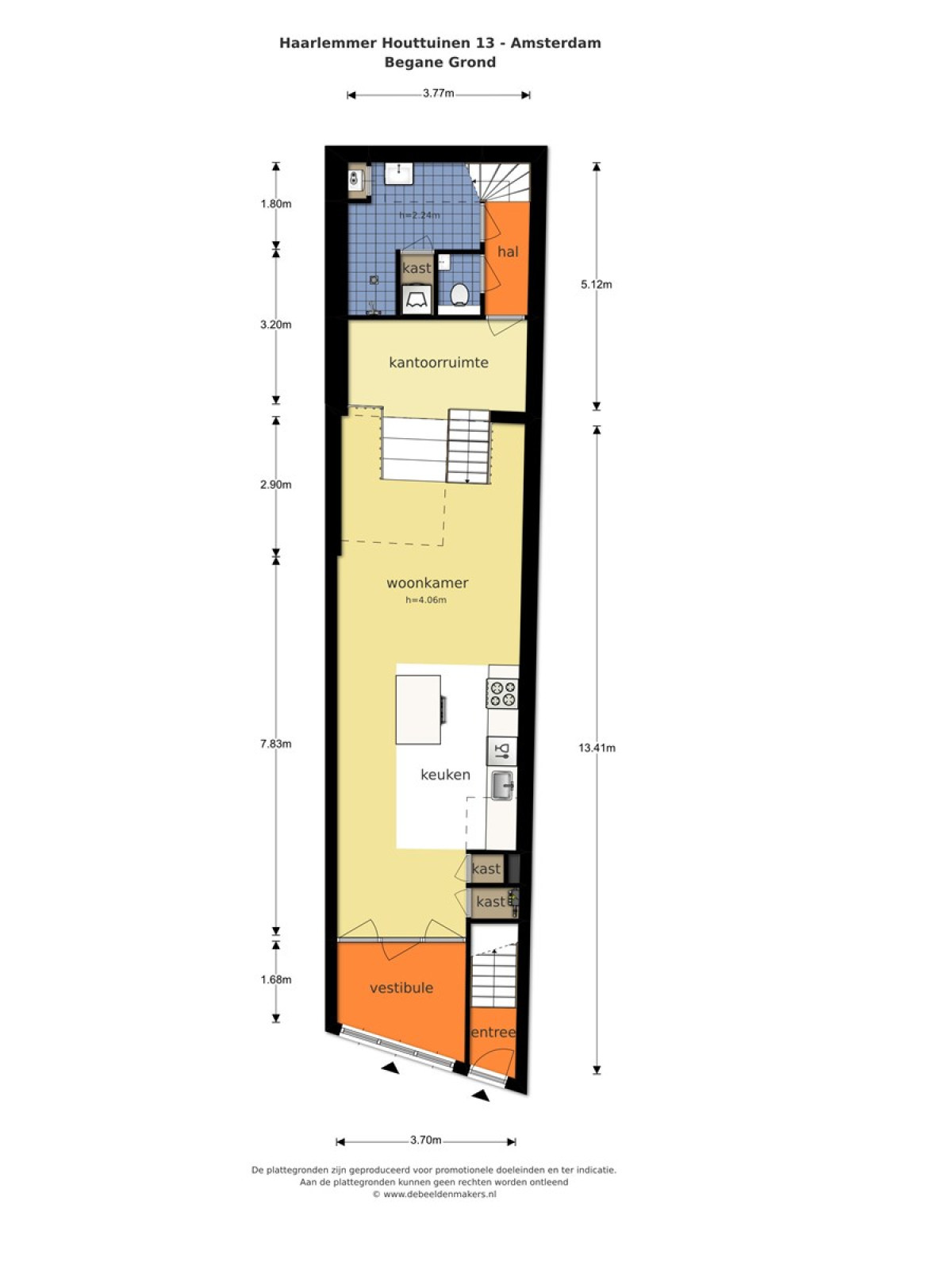
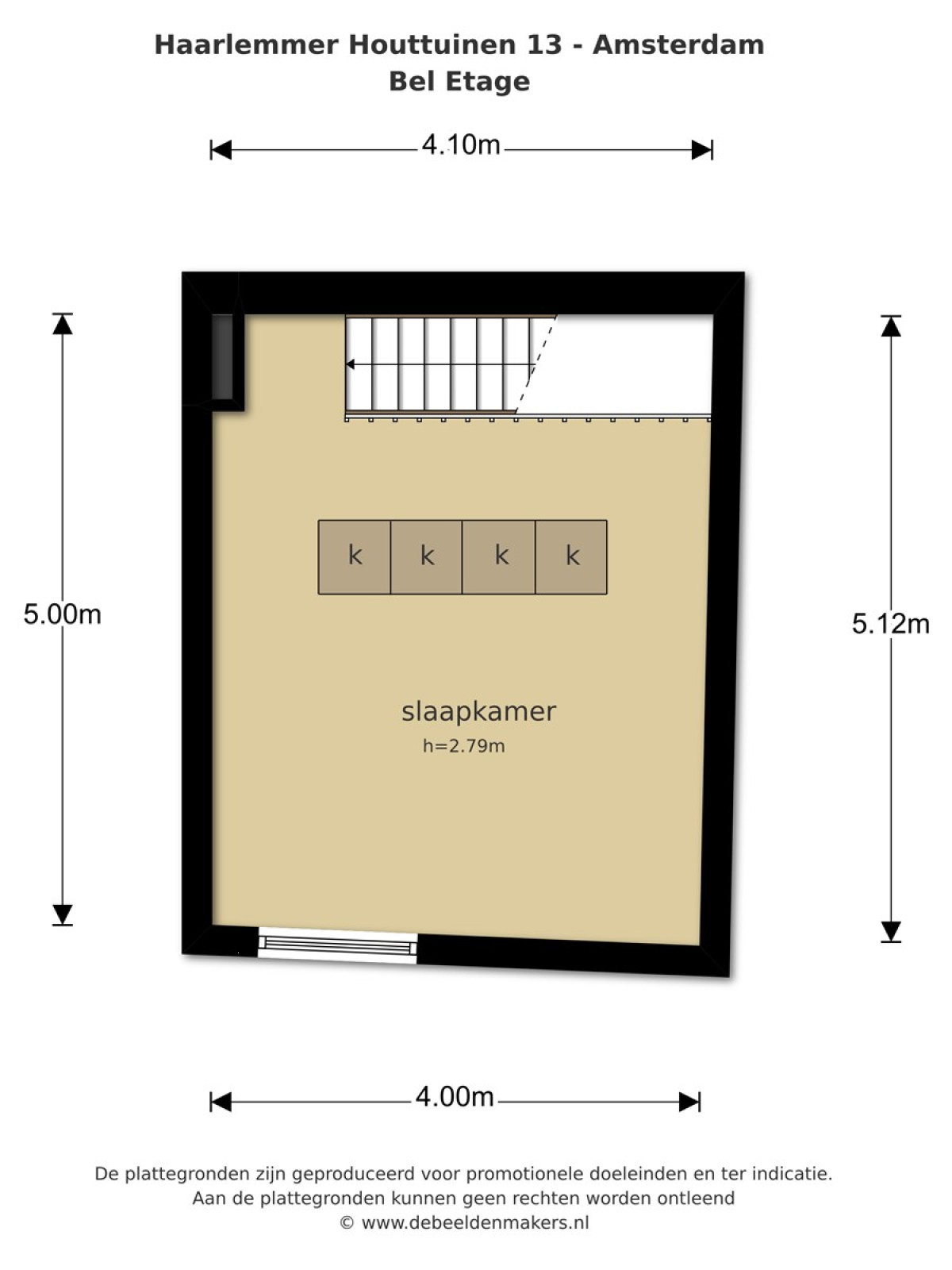






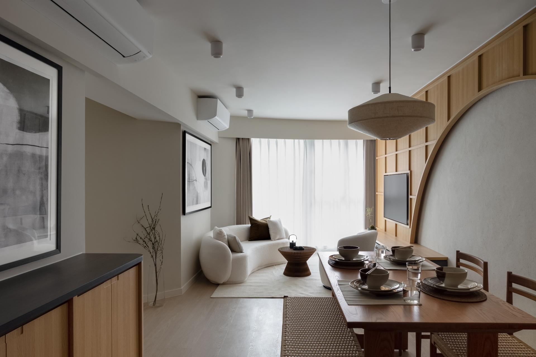
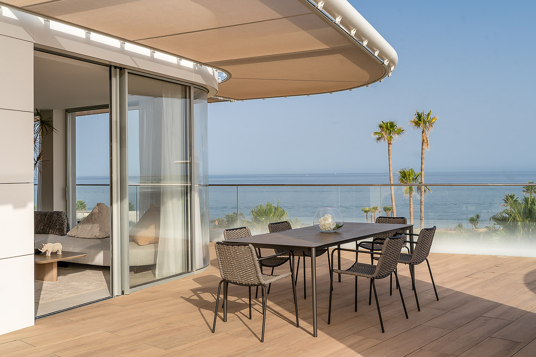
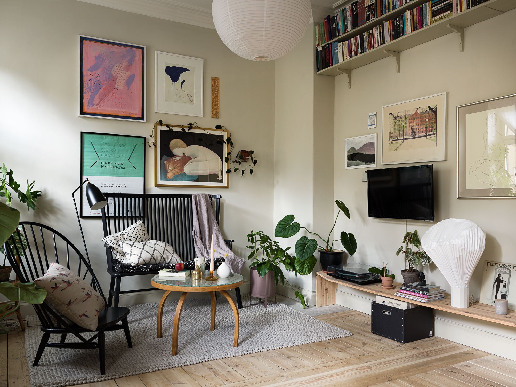
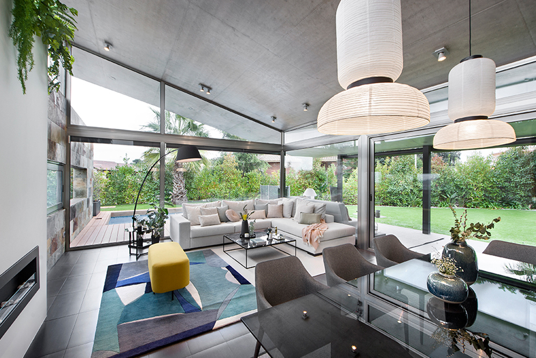
Commentaires