Cette petite maison de 19m2 possède un plan parfaitement optimisé
Cette petite maison au plan optimisé ne fait que 19m² au sol, et on y ajoute 6m² de faible hauteur pour un couchage en mezzanine. Si la surface totale de 25m² peut sembler faible, à l'intérieur la multiplication des surfaces vitrées, l'utilisation du blanc, l'emplacement judicieux des éléments, comme la cuisine en ligne le long d'un mur, ou un placard sous la mezzanine, permettent de vivre confortablement en bénéficiant d'un jardin. Ce choix s'il reste citadin est plus agréable sans doute pour beaucoup que la vie dans un studio de même surface en centre ville.
This 19m2 small house has a perfectly optimized plan
This small house with an optimized plan is only 19m² on the ground, and 6m² of low ground for a mezzanine bed. If the total surface area of 25m² may seem quite small, inside, the multiplication of windows, the use of white, the judicious layout of the elements, such as the kitchen in line along a wall, or a cupboard under the mezzanine, make it possible to live comfortably while benefiting from a garden. This choice if it remains urban is probably more pleasant for many than living in a studio of the same size in the city centre.









This 19m2 small house has a perfectly optimized plan
This small house with an optimized plan is only 19m² on the ground, and 6m² of low ground for a mezzanine bed. If the total surface area of 25m² may seem quite small, inside, the multiplication of windows, the use of white, the judicious layout of the elements, such as the kitchen in line along a wall, or a cupboard under the mezzanine, make it possible to live comfortably while benefiting from a garden. This choice if it remains urban is probably more pleasant for many than living in a studio of the same size in the city centre.
Shop the look !




Livres





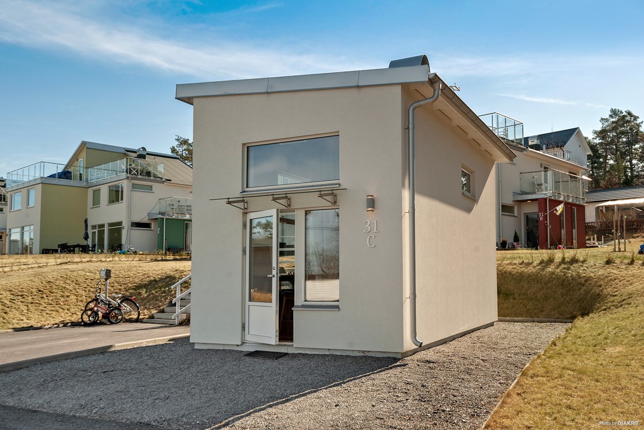

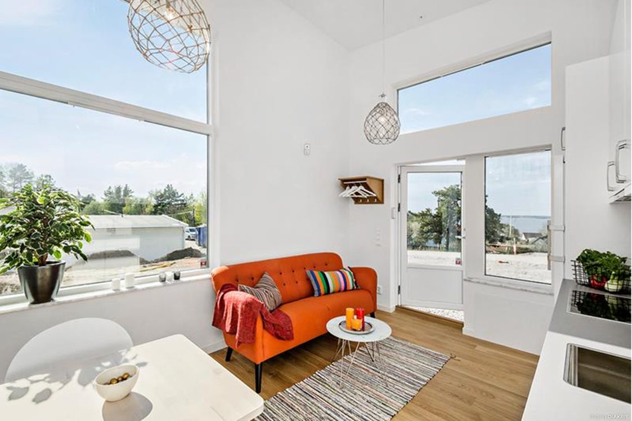
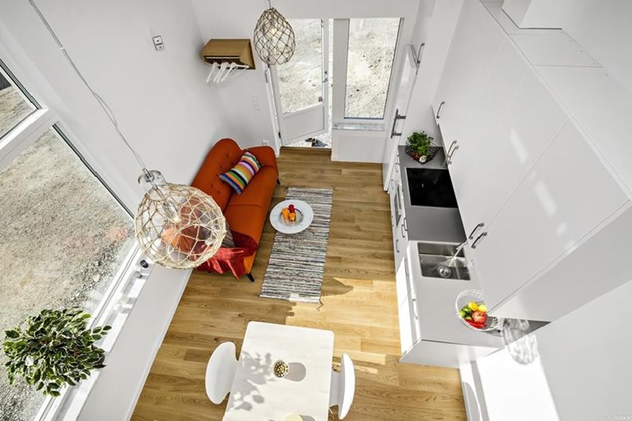
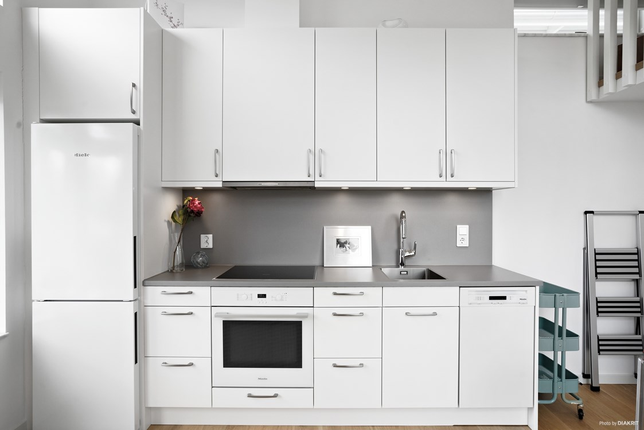
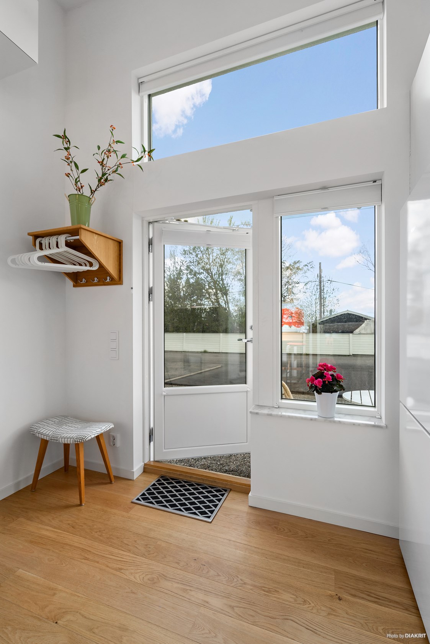
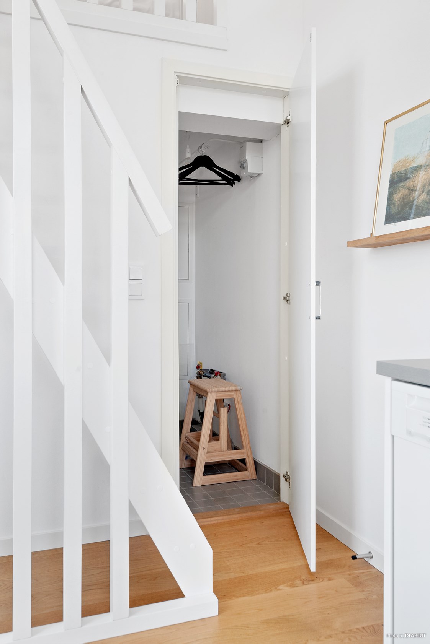
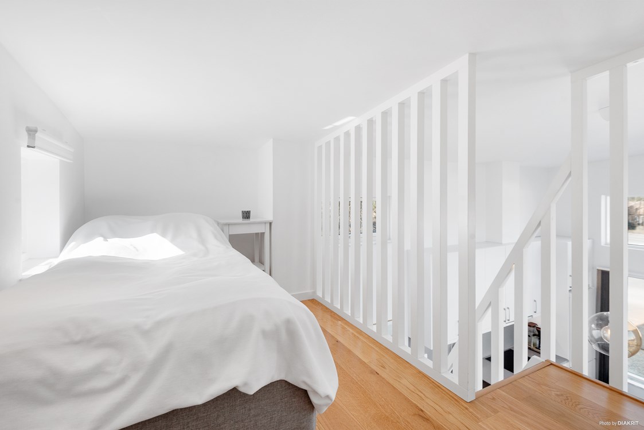
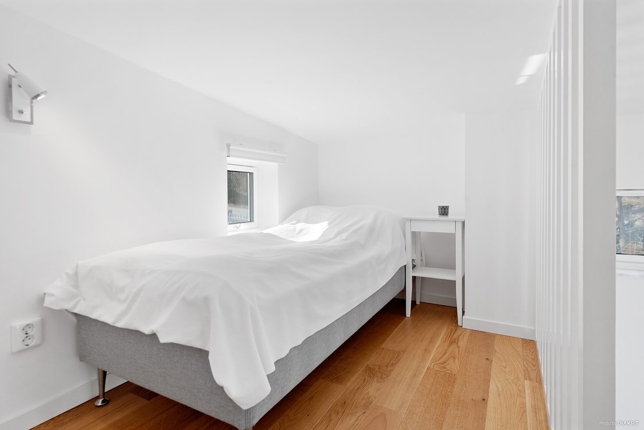
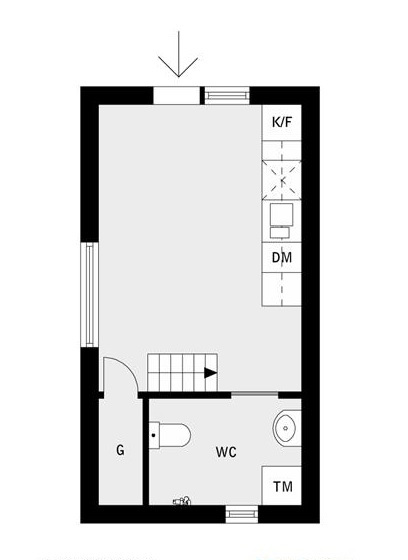




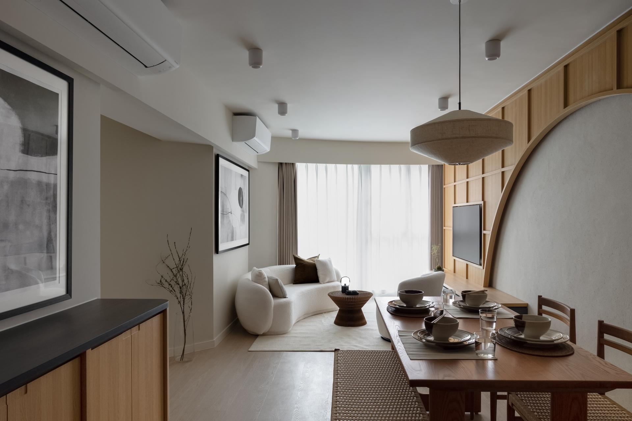
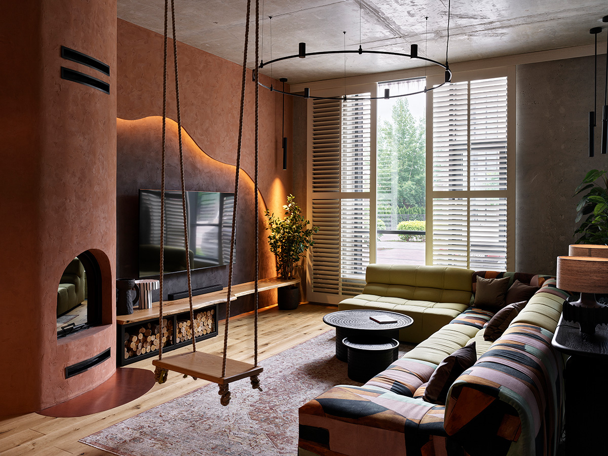
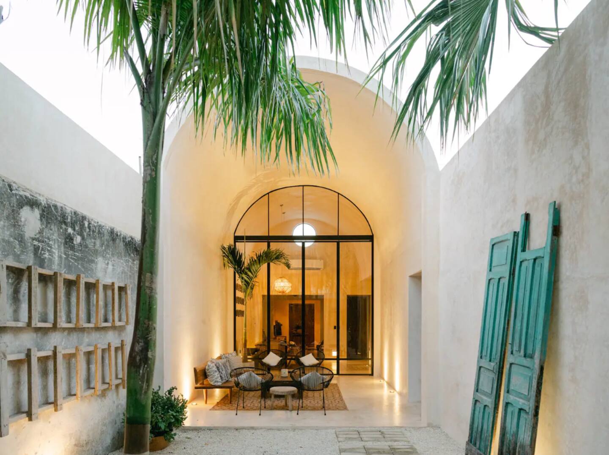
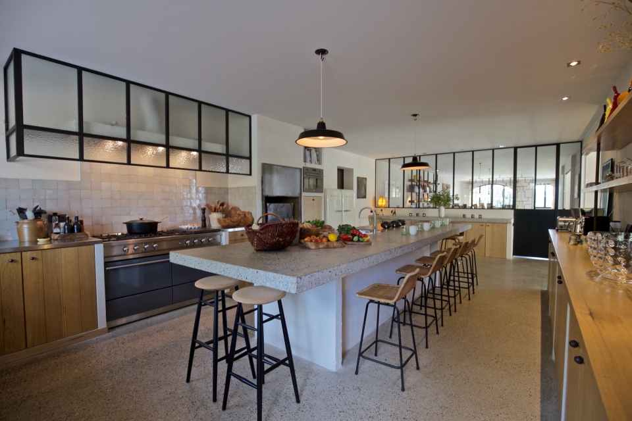
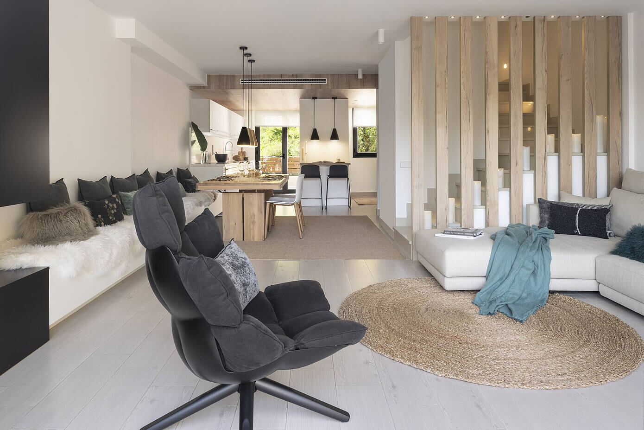
Commentaires