Une maison container faite de deux modules de 40 pieds (plan)
Cette maison container conçue par Relevant Buildings aux USA, a été réalisée à partir de deux éléments de 40 pieds réunis par une partie centrale à ossature bois. D'une surface d'environ 109m², elle possède deux chambres qui en font une maison familiale classique (plan en bas de l'article). Des fenêtres de toit dans la partie centrale lui apportent une luminosité supplémentaire. Sa décoration moderne ne laisse pas deviner à l'intérieur l'originalité de sa façade qui a conservé le design d'origine des containers utilisés pour sa construction.
Container house made of two 40-foot modules (plan)
This container house, designed by Relevant Buildings in the USA, was built from two 40-foot elements joined by a timber-framed central section. With a surface area of approximately 109m², it has two bedrooms which make it a classic family home (plan at the bottom of the article). Roof windows in the central part give it extra light. Its modern decoration does not let you guess the originality of its facade which has kept the original design of the containers used for its construction.
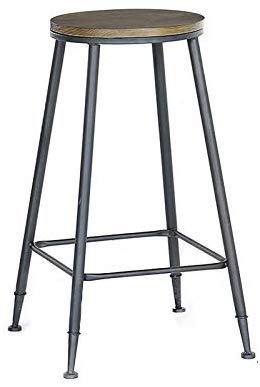







Container house made of two 40-foot modules (plan)
This container house, designed by Relevant Buildings in the USA, was built from two 40-foot elements joined by a timber-framed central section. With a surface area of approximately 109m², it has two bedrooms which make it a classic family home (plan at the bottom of the article). Roof windows in the central part give it extra light. Its modern decoration does not let you guess the originality of its facade which has kept the original design of the containers used for its construction.
Shop the look !




Livres




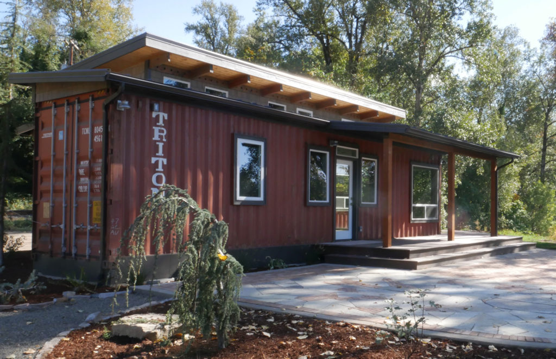

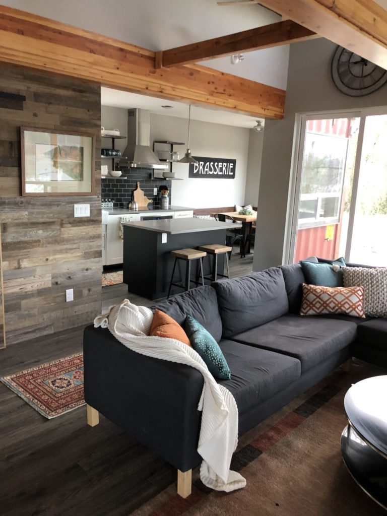
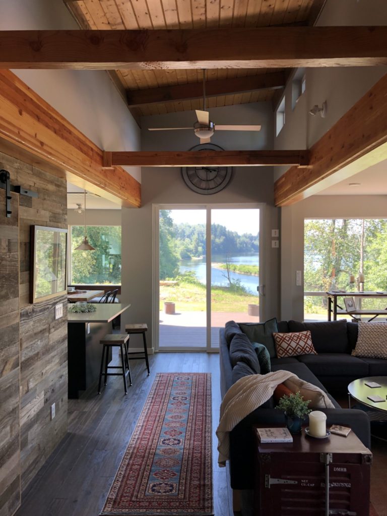
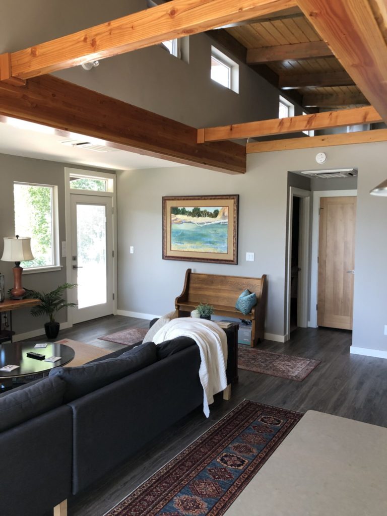
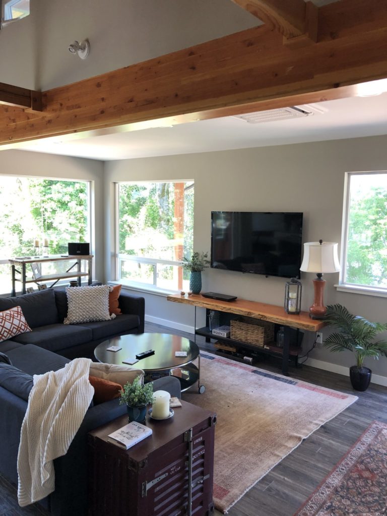
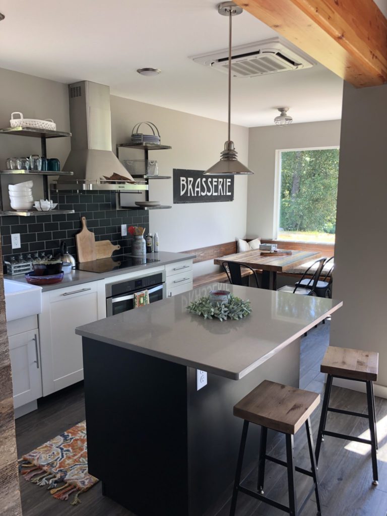
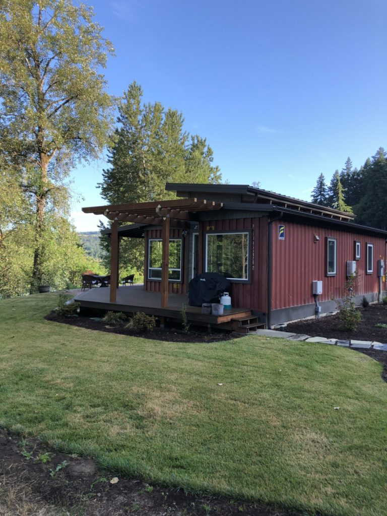
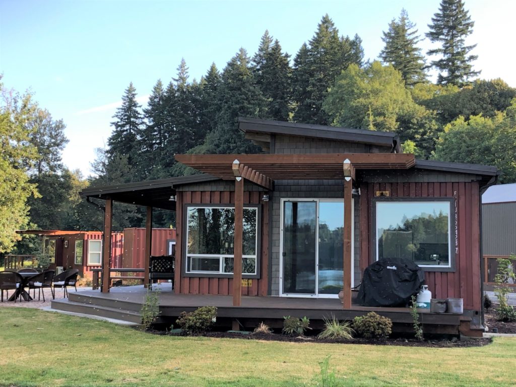
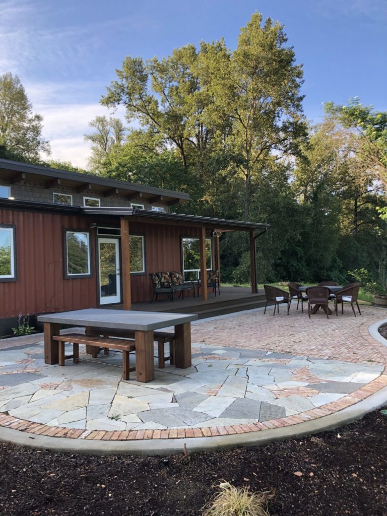
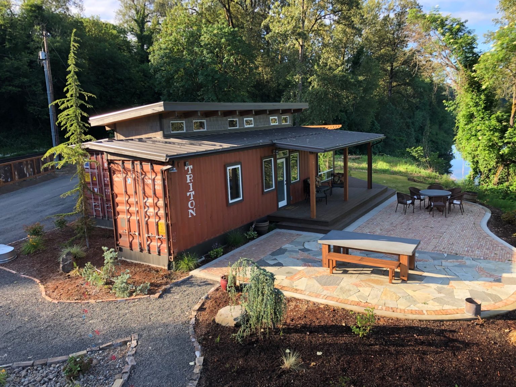
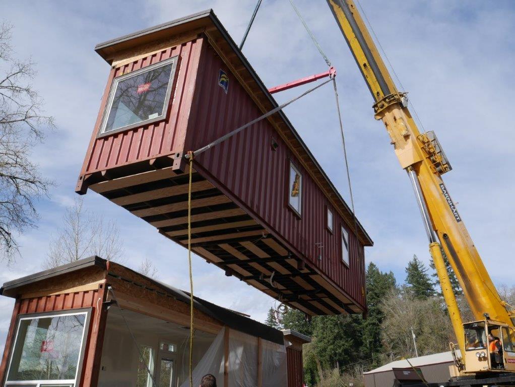
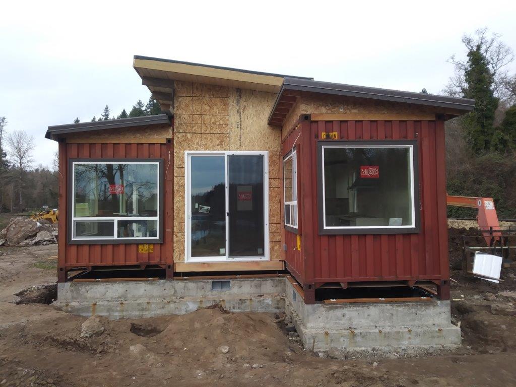
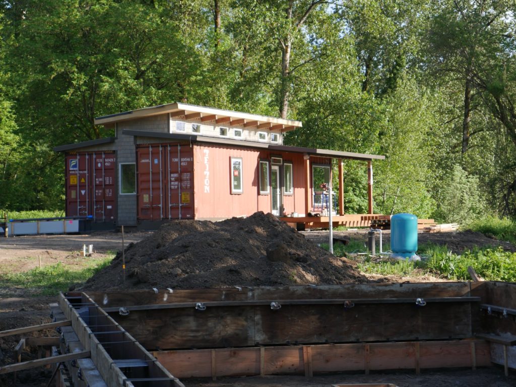
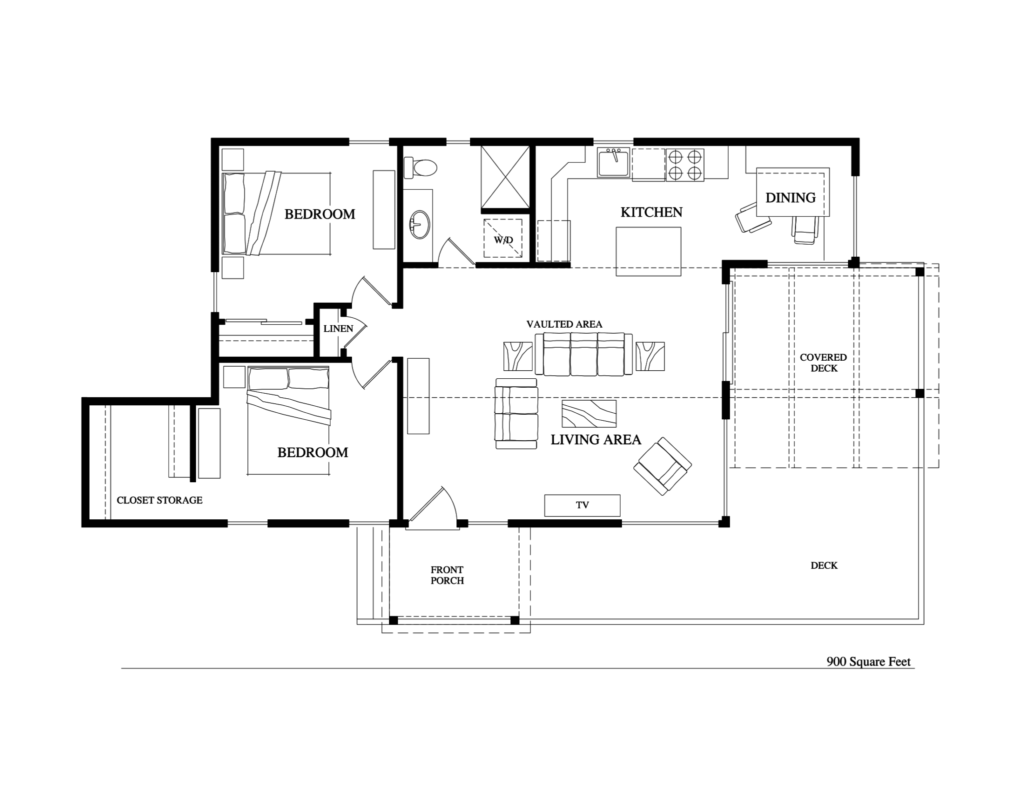
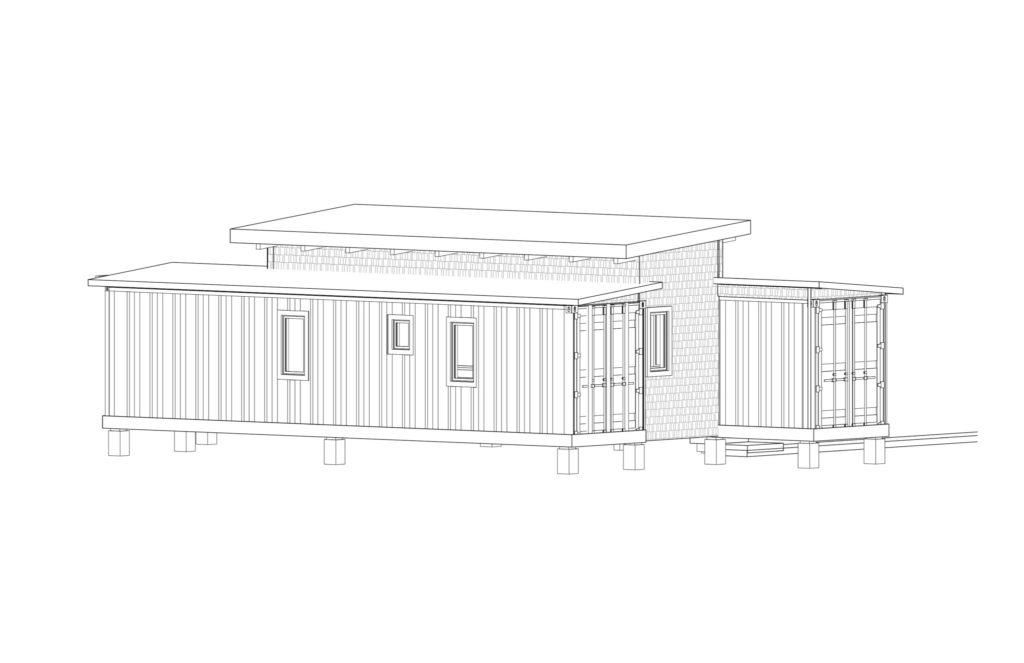
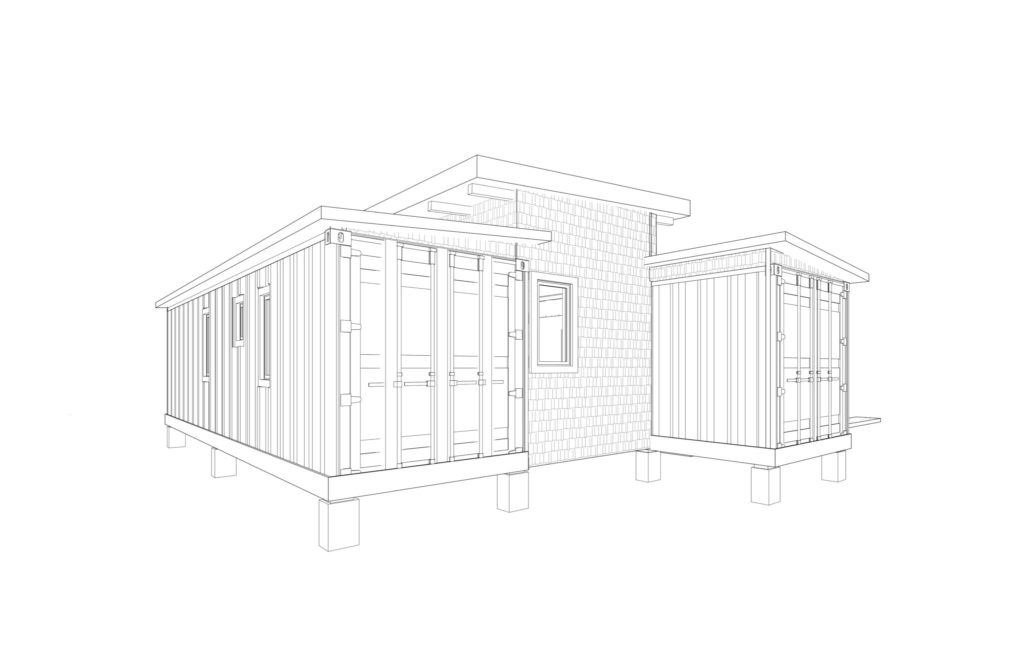




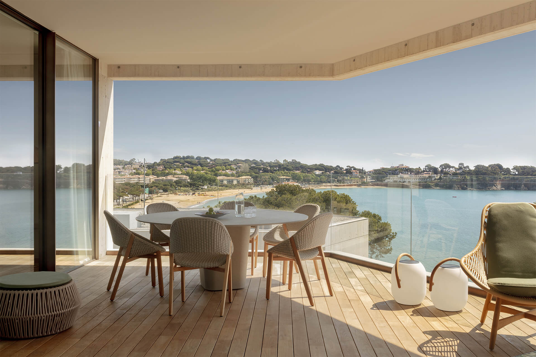
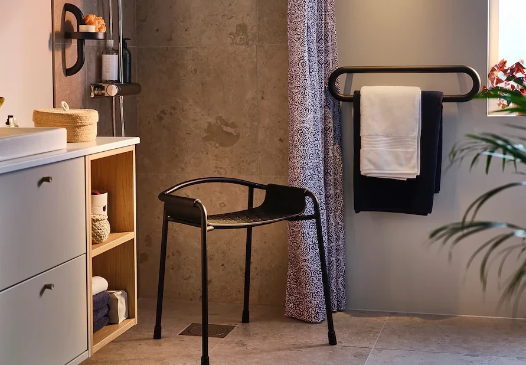
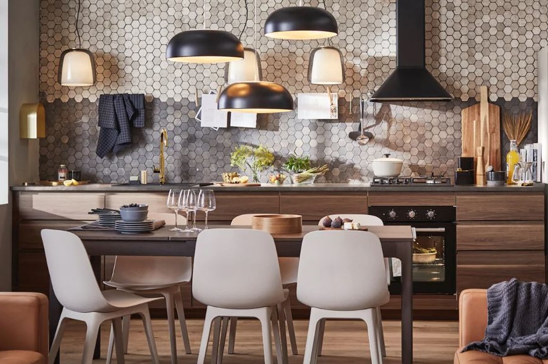
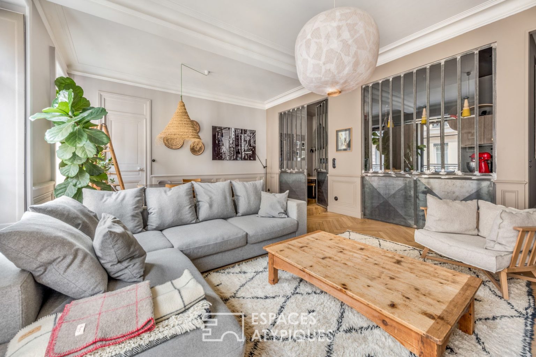
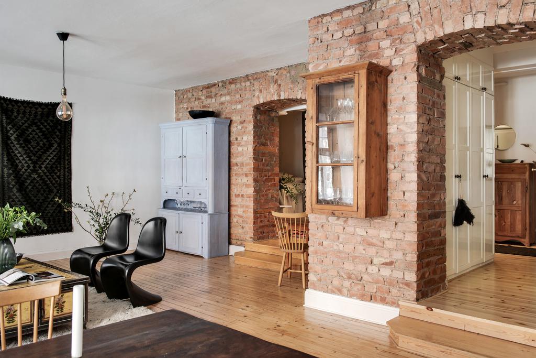
Commentaires