La rénovation contemporaine d'un appartement haussmannien
Cet appartement haussmannien de 119m² a bénéficié d'une rénovation menée par un architecte qui a privilégié les beaux matériaux et le respect des éléments d'origine : parquet en pointe de Hongrie, carreaux de ciment, pierres apparentes, cheminées, ont été conservés et magnifiés. Une cuisine se cache derrière une verrière industrielle et modernise cet intérieur familial où deux salles de bain pour deux chambres viennent compléter le tableau de cet appartement présenté par Espaces Atypiques à Lyon. Photo : Alexandre Montagne
The contemporary renovation of a Haussmann-style flat
This 119m² Haussmann-style flat has been renovated by an architect who favoured beautiful materials and respect for the original features: wooden flooring, cement tiles, exposed stones and fireplaces have been preserved and magnified. A kitchen is hidden behind an industrial glass partition and modernises this family interior where two bathrooms for two bedrooms complete the picture of this flat presented by Espaces Atypiques in Lyon. Photo: Alexandre Montagne











The contemporary renovation of a Haussmann-style flat
This 119m² Haussmann-style flat has been renovated by an architect who favoured beautiful materials and respect for the original features: wooden flooring, cement tiles, exposed stones and fireplaces have been preserved and magnified. A kitchen is hidden behind an industrial glass partition and modernises this family interior where two bathrooms for two bedrooms complete the picture of this flat presented by Espaces Atypiques in Lyon. Photo: Alexandre Montagne
Shop the look !







Livres




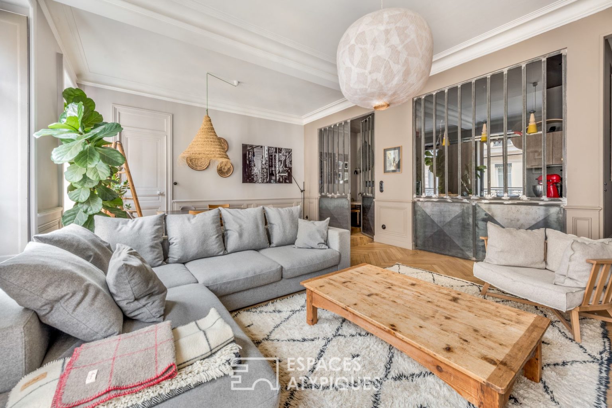

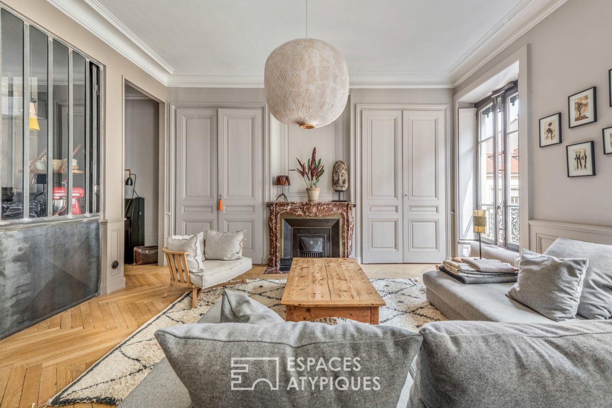
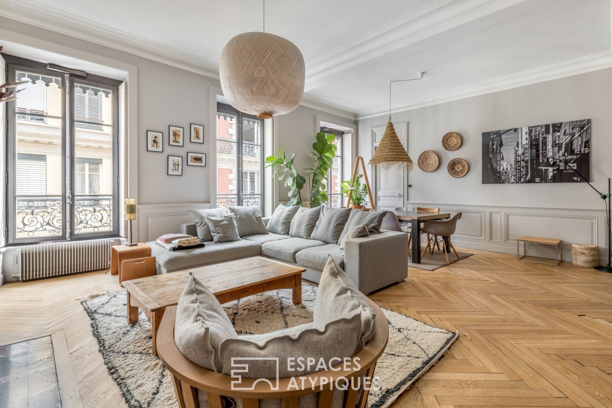
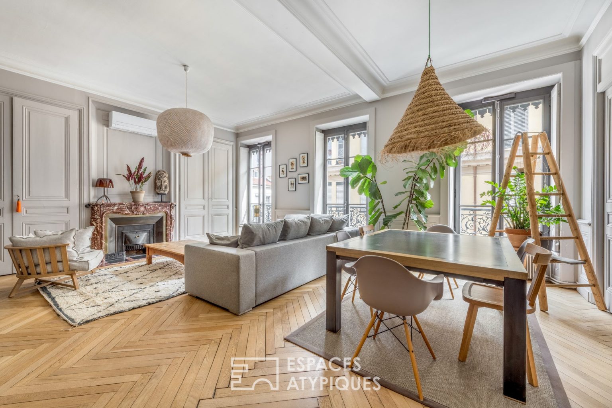
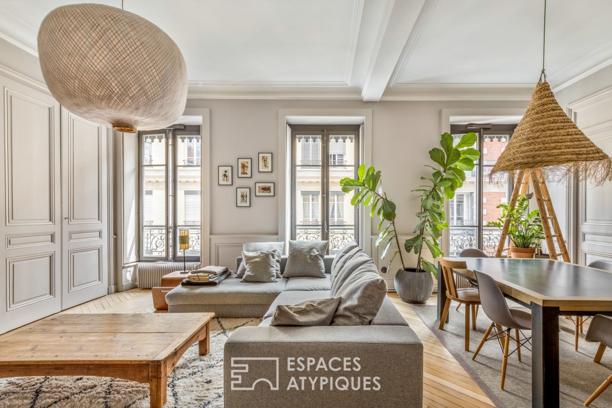
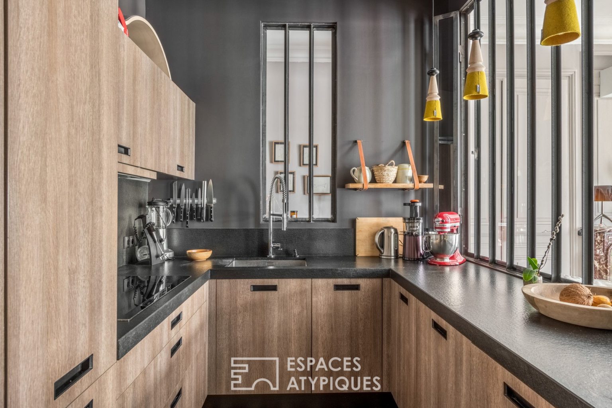
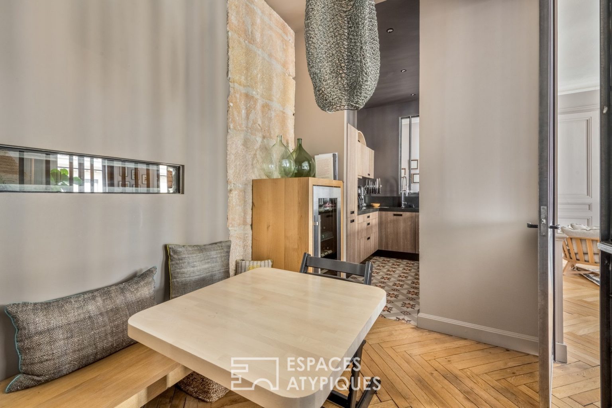
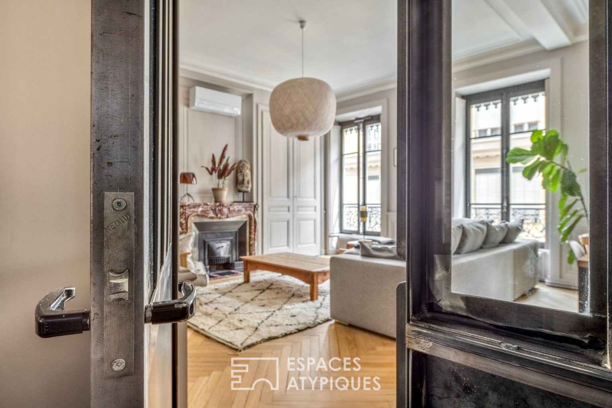
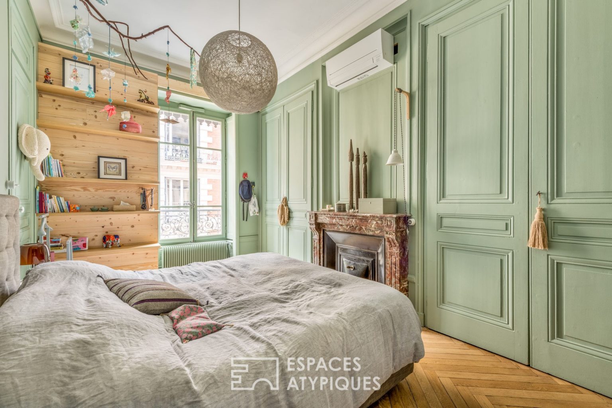
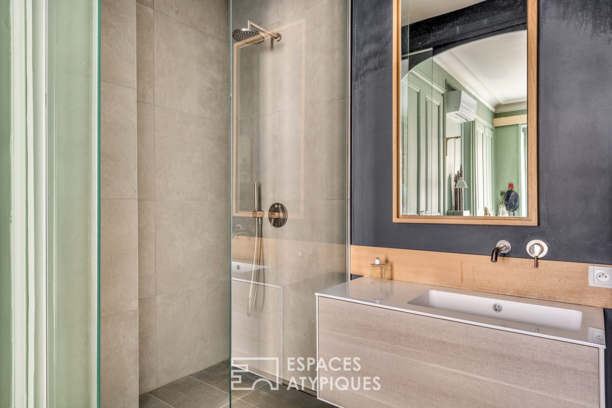
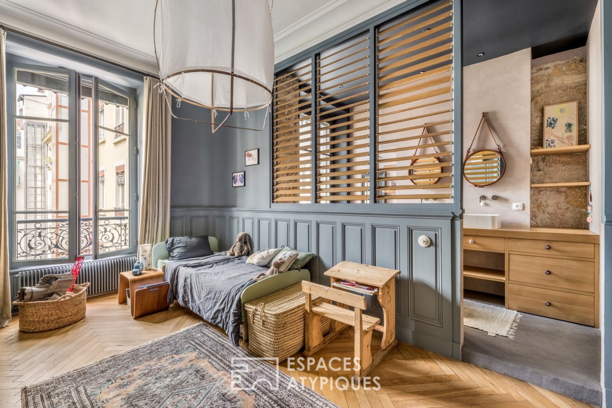
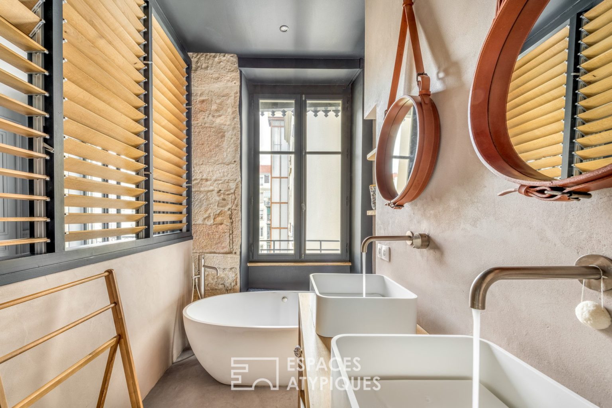



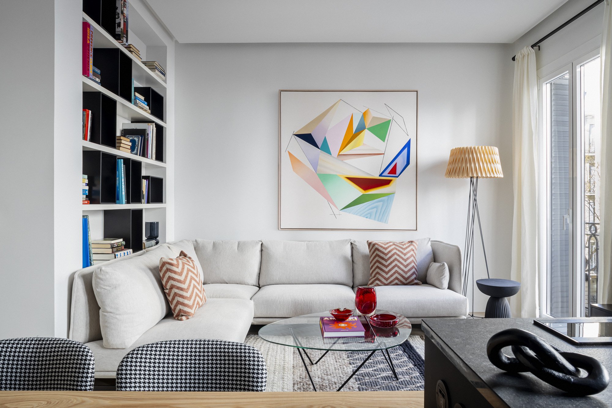


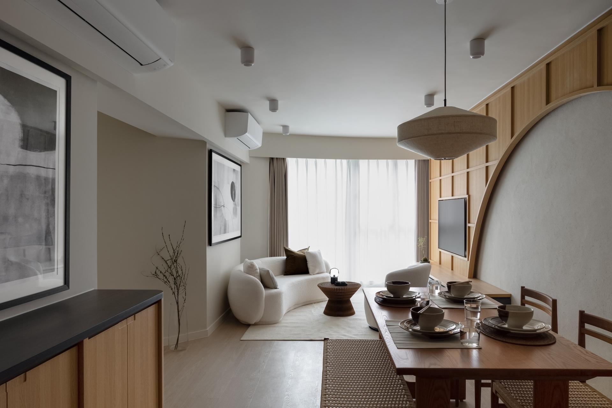

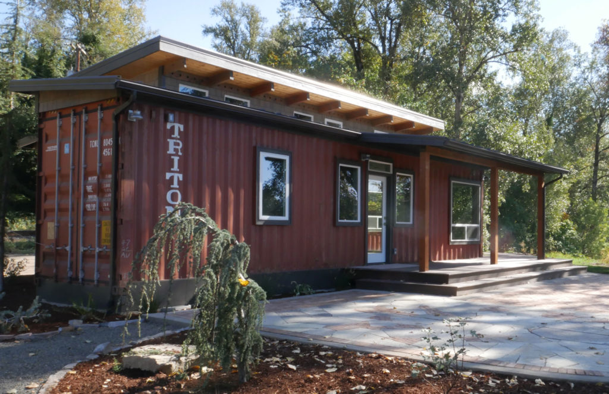
Commentaires