Chambre avec dressing pour un loft aux poutres noires
La grande chambre avec dressing situé en bas d'un petit escalier, n'est pas la seule caractéristique originale de ce loft design situé à Eindhoven aux Pays-Bas, dans un ancien bâtiment industriel conçu par les architectes Piet Hein Eek et Iggie Dekkers. La pièce de vie aux hauts plafonds, installée au dernier niveau, est agrémentée de belles poutres noires qui rythment l'espace totalement ouvert. On trouve à cet étage la cuisine, le salon et la salle à manger, ainsi qu'une sortie sur la terrasse de 32m² qui est une autre est une autre des originalités de ce plan inversé, avec les pièces de réception en haut, et les espaces privés au niveau inférieur, où l'on découvre trois chambres.
Sur les différents niveaux, c'est une décoration design et élégante que l'on peut découvrir. La couleur y côtoie le blanc et rend ce loft design unique, tant au point de vue de ses espaces que de ses éléments décoratifs. La chambre avec dressing, ce dernier accessible par un escalier privé où une coiffeuse sert de garde-corps, exploite habilement le niveau en sous-sol.
The large bedroom with walk-in wardrobe at the bottom of a small staircase is not the only original feature of this loft in Eindhoven, the Netherlands, in an old industrial building designed by architects Piet Hein Eek and Iggie Dekkers. The high-ceilinged living room on the top floor has beautiful black beams that give rhythm to the totally open space. The kitchen, living room and dining room are located on this floor, as well as an access to the 32m² terrace, which is another of the original features of this inverted floor plan, with the reception rooms upstairs and the private areas on the lower level, where three bedrooms are found.
On the different levels, it is a design and elegant decoration that you can discover. Colour is used alongside white, making this loft unique, both in terms of its spaces and its decorative elements. The bedroom with walk-in closet, accessible by a private staircase where a vanity table serves as a guardrail, cleverly exploits the basement level.
174m²
Source : Funda








Sur les différents niveaux, c'est une décoration design et élégante que l'on peut découvrir. La couleur y côtoie le blanc et rend ce loft design unique, tant au point de vue de ses espaces que de ses éléments décoratifs. La chambre avec dressing, ce dernier accessible par un escalier privé où une coiffeuse sert de garde-corps, exploite habilement le niveau en sous-sol.
Bedroom with walk-in wardrobe for a black-beamed loft
The large bedroom with walk-in wardrobe at the bottom of a small staircase is not the only original feature of this loft in Eindhoven, the Netherlands, in an old industrial building designed by architects Piet Hein Eek and Iggie Dekkers. The high-ceilinged living room on the top floor has beautiful black beams that give rhythm to the totally open space. The kitchen, living room and dining room are located on this floor, as well as an access to the 32m² terrace, which is another of the original features of this inverted floor plan, with the reception rooms upstairs and the private areas on the lower level, where three bedrooms are found.
On the different levels, it is a design and elegant decoration that you can discover. Colour is used alongside white, making this loft unique, both in terms of its spaces and its decorative elements. The bedroom with walk-in closet, accessible by a private staircase where a vanity table serves as a guardrail, cleverly exploits the basement level.
174m²
Source : Funda
Shop the look !




Livres




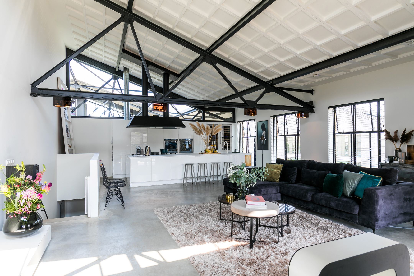

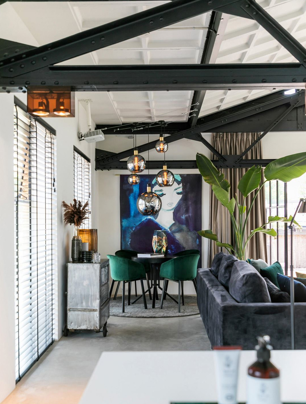
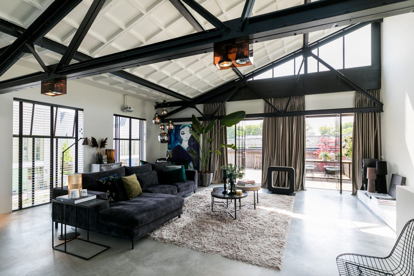
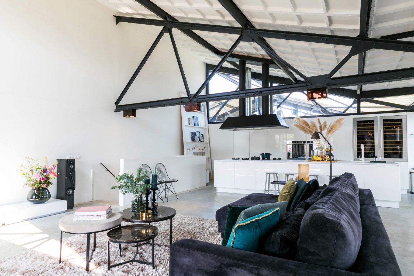
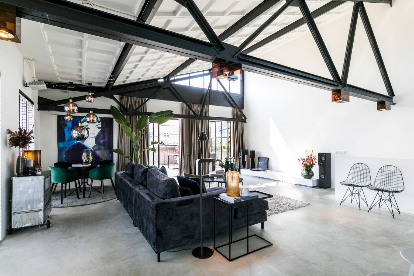
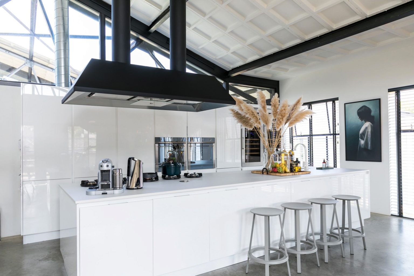
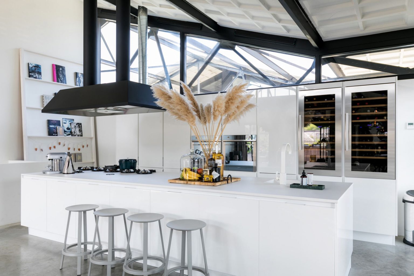
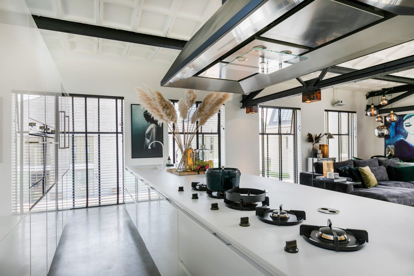
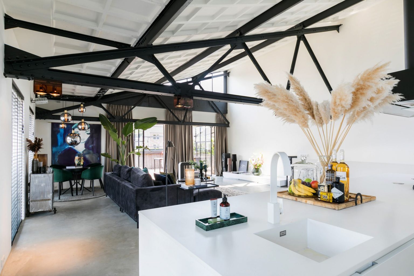
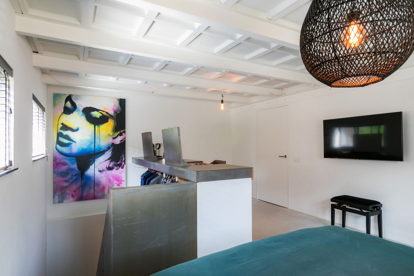
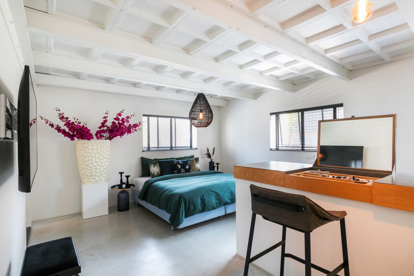
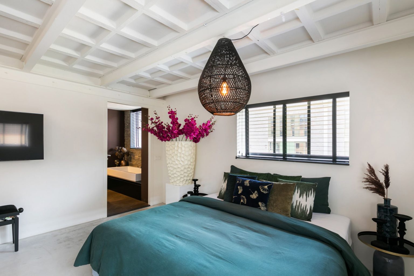
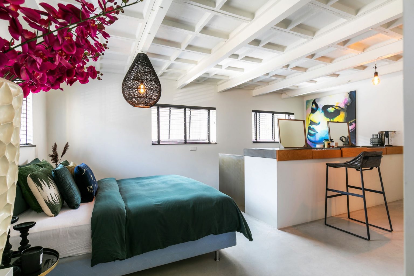
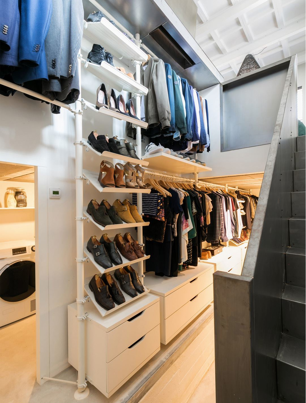
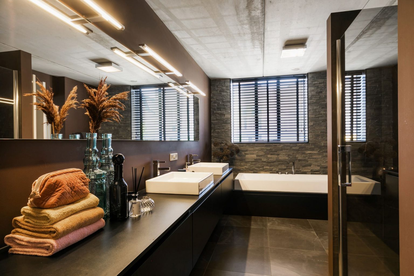
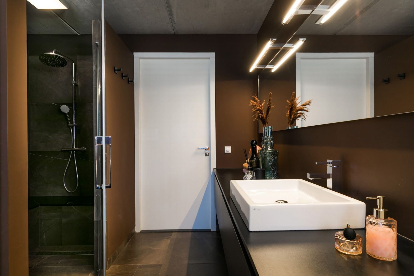
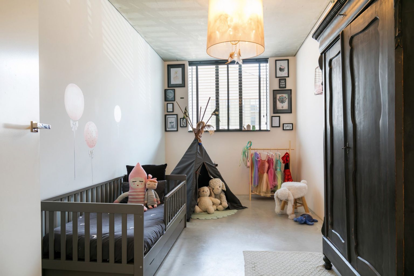
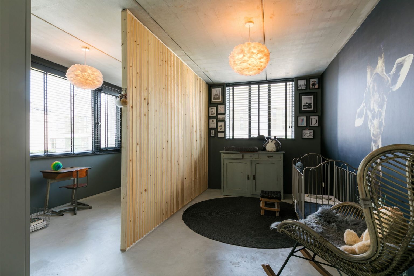
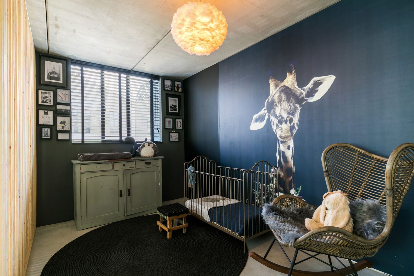
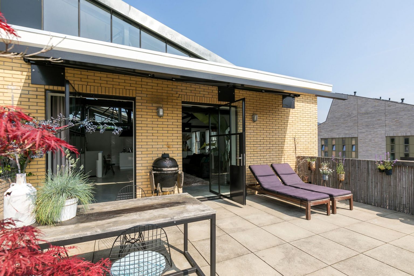
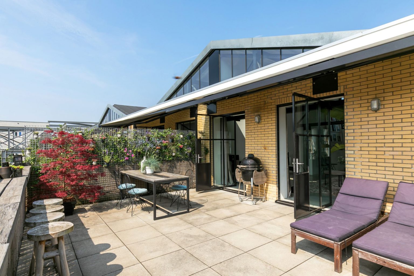
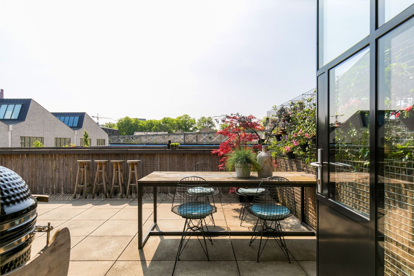
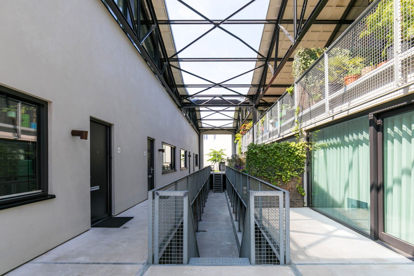
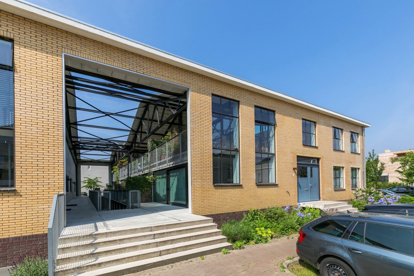
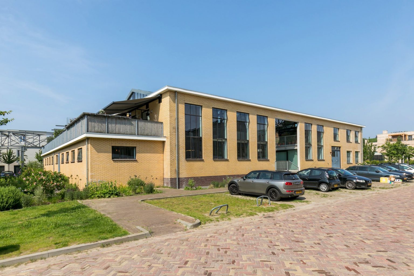
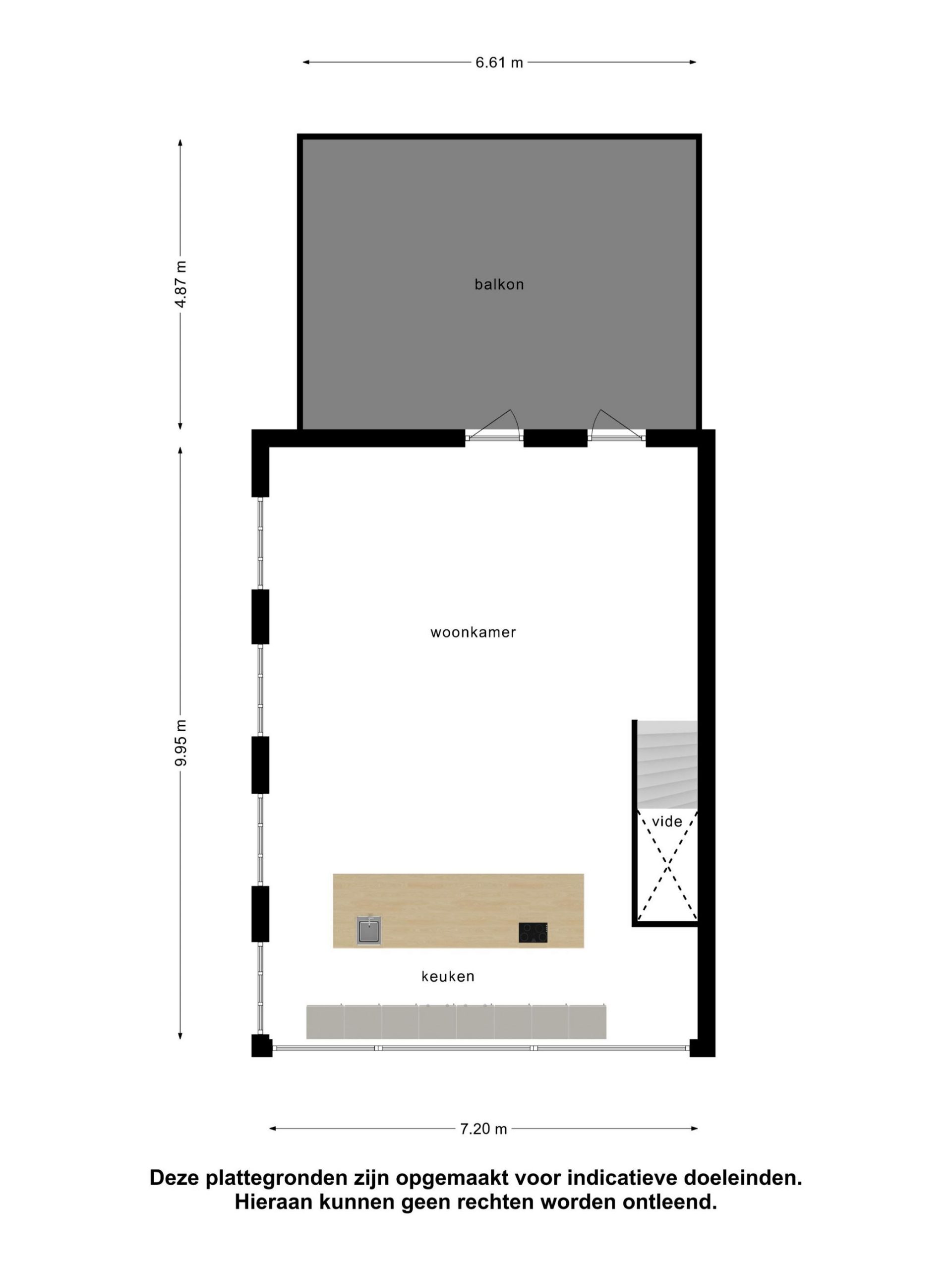
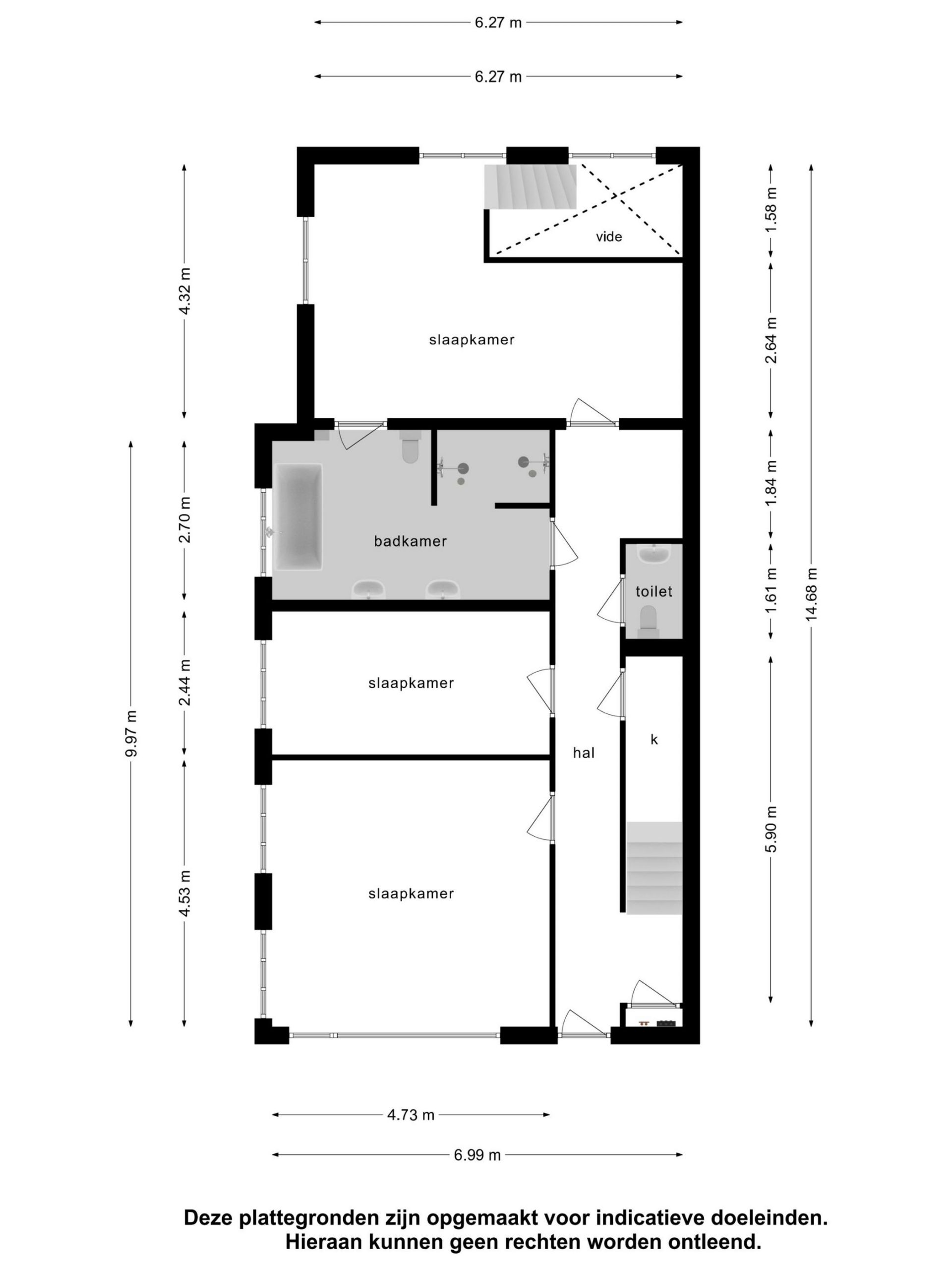
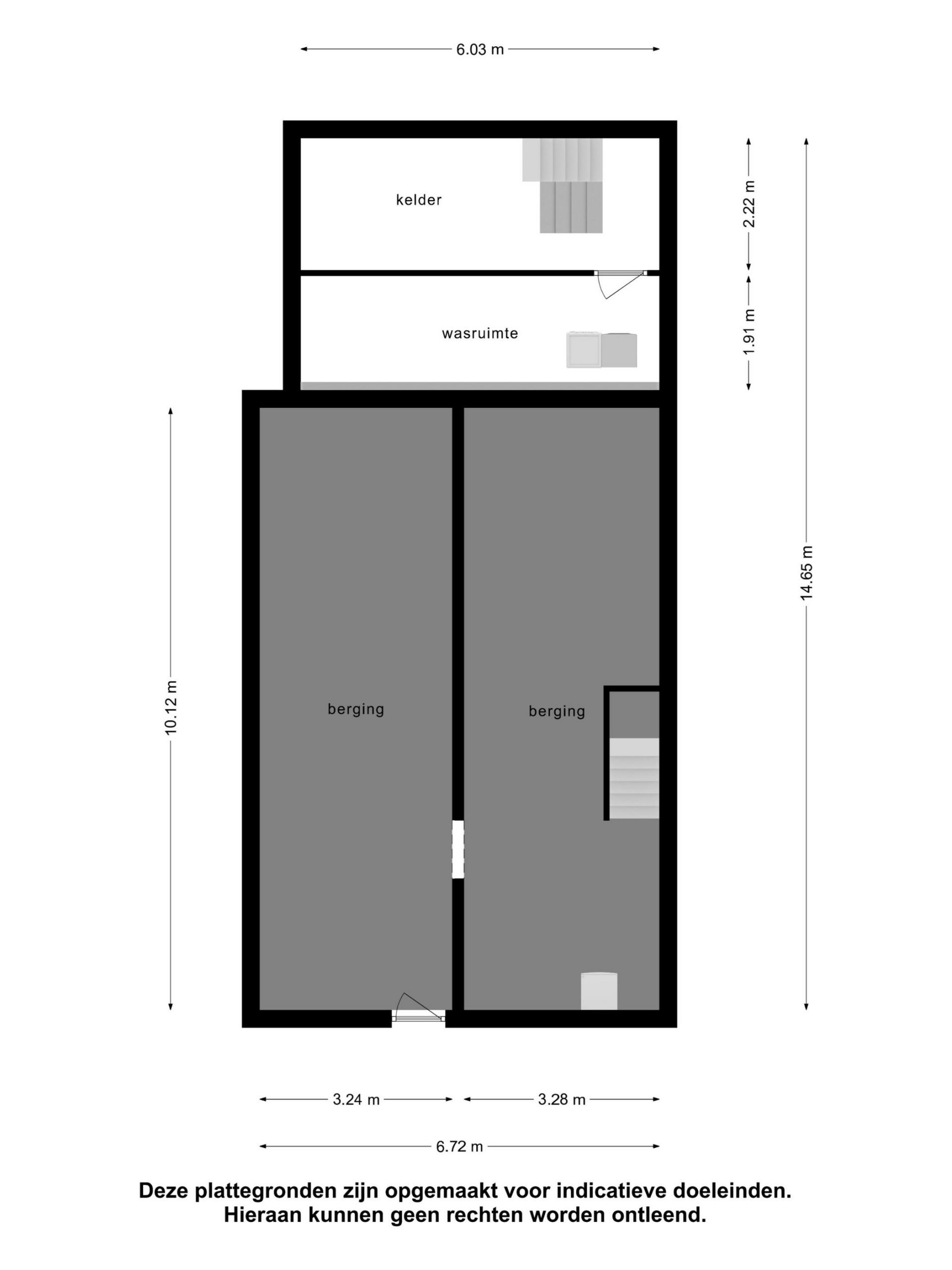





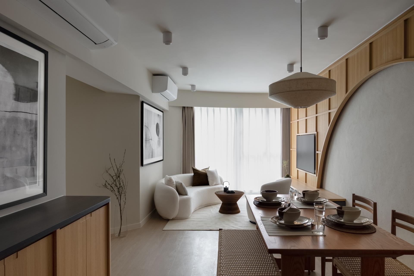
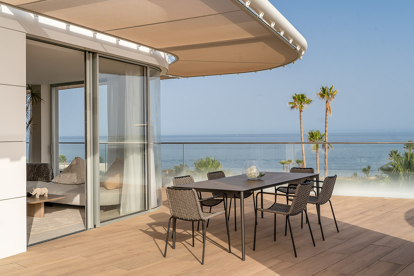
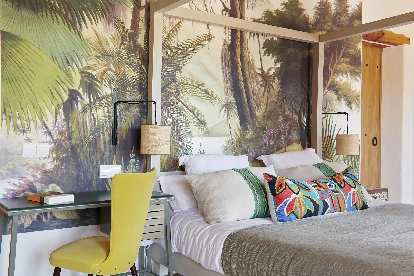
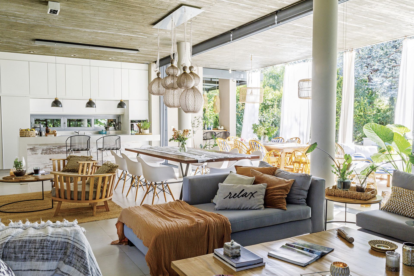
Commentaires