Un loft au design gris béton dans un ancien atelier près de Paris
C'est dans un ancien atelier d'un artiste-photographe, dans l'est près de Paris, que l'on découvre ce loft lumineux au design gris béton, réhabilité totalement par un architecte. D'une surface totale de 201m2 sur trois niveaux, il mélange les différents matériaux que sont le béton, le métal et le verre, pour une décoration design industrielle, qui n'en fait jamais trop.
Sa pièce principale de 86m2 est illuminé par les anciennes et hautes verrières, et accueille le salon, la salle à manger et la cuisine équipée ouverte. Un curieux cube de verre abrite une chambre et sa salle de bain. Les oeuvres d'art ont trouvé ici l'endroit idéal pour être exposées, dans cet univers au design gris béton qui leur offre une toile neutre pour leur mise en valeur. Un cabinet marqueté ancien vient contraster avec le mobilier au design simple et les luminaires iconiques. Tout dans ce loft présenté par Espaces Atypiques semble avoir été soigneusement pensé pour obtenir un lieu serein à la modernité intemporelle.
In a former studio of an artist-photographer, in the east of Paris, we discover this luminous loft with a grey concrete design, completely renovated by an architect. With a total surface area of 201m2 on three levels, it mixes different materials such as concrete, metal and glass, for an industrial design decoration that never overdoes it.
Its main room of 86m2 is illuminated by the old and high workshop windows, and hosts the living room, the dining room and the open equipped kitchen. A curious glass cube houses a bedroom and bathroom. The works of art have found the ideal place to be exhibited here, in this universe of grey concrete design which offers them a neutral canvas for their display. An antique inlaid cabinet contrasts with the simple design furniture and iconic lighting.Everything in this loft presented by Espaces Atypiques seems to have been carefully thought out to obtain a serene place with a timeless modernity.








Sa pièce principale de 86m2 est illuminé par les anciennes et hautes verrières, et accueille le salon, la salle à manger et la cuisine équipée ouverte. Un curieux cube de verre abrite une chambre et sa salle de bain. Les oeuvres d'art ont trouvé ici l'endroit idéal pour être exposées, dans cet univers au design gris béton qui leur offre une toile neutre pour leur mise en valeur. Un cabinet marqueté ancien vient contraster avec le mobilier au design simple et les luminaires iconiques. Tout dans ce loft présenté par Espaces Atypiques semble avoir été soigneusement pensé pour obtenir un lieu serein à la modernité intemporelle.
Loft with a concrete grey design in a former workshop near Paris
In a former studio of an artist-photographer, in the east of Paris, we discover this luminous loft with a grey concrete design, completely renovated by an architect. With a total surface area of 201m2 on three levels, it mixes different materials such as concrete, metal and glass, for an industrial design decoration that never overdoes it.
Its main room of 86m2 is illuminated by the old and high workshop windows, and hosts the living room, the dining room and the open equipped kitchen. A curious glass cube houses a bedroom and bathroom. The works of art have found the ideal place to be exhibited here, in this universe of grey concrete design which offers them a neutral canvas for their display. An antique inlaid cabinet contrasts with the simple design furniture and iconic lighting.Everything in this loft presented by Espaces Atypiques seems to have been carefully thought out to obtain a serene place with a timeless modernity.
Shop the look !




Livres




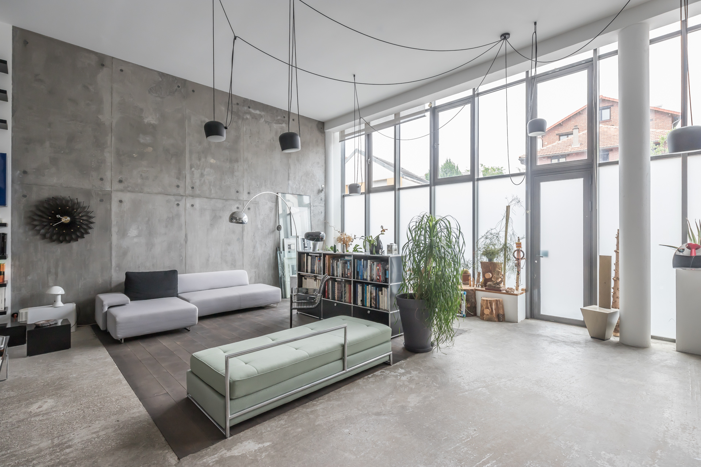

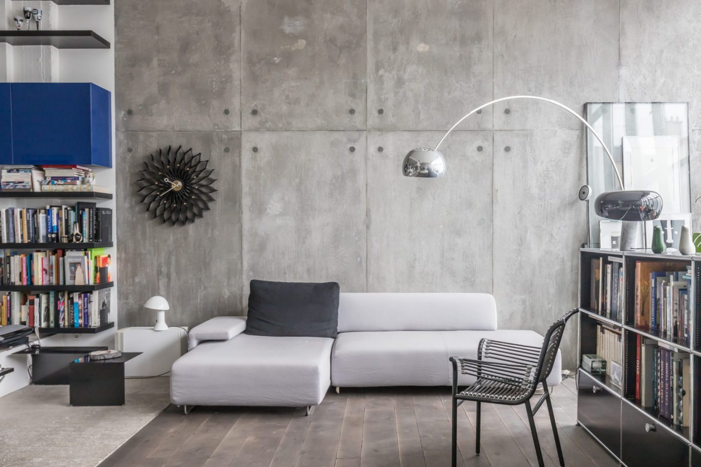
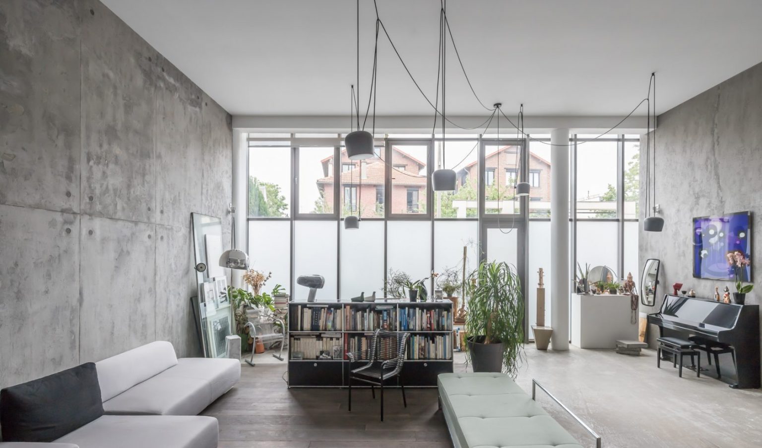
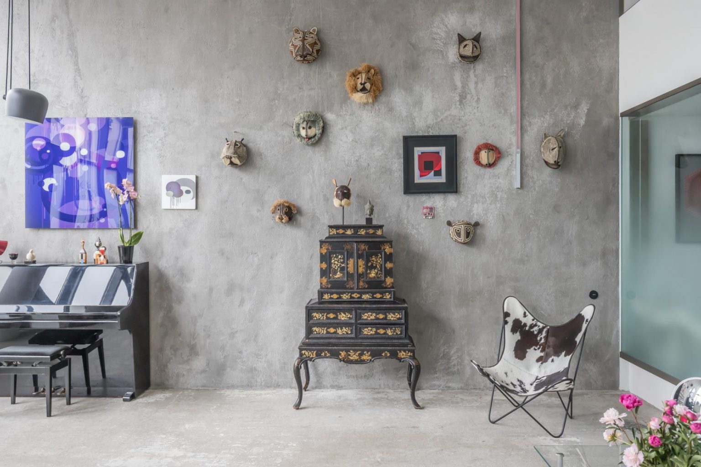
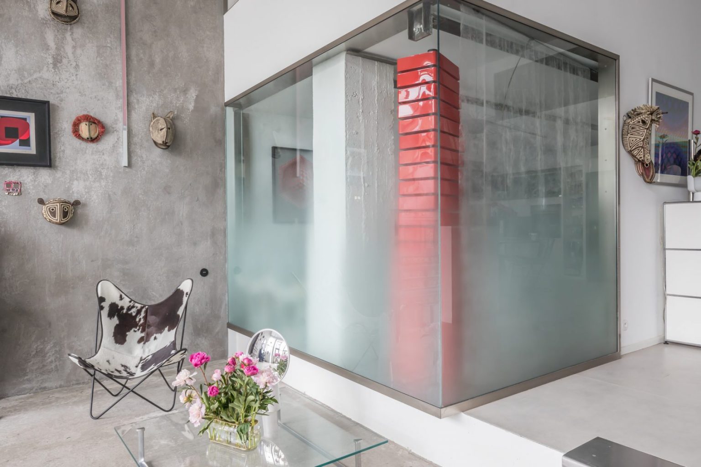
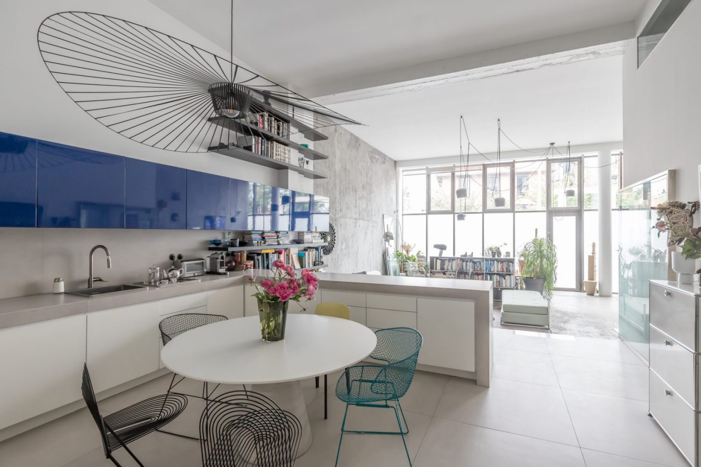
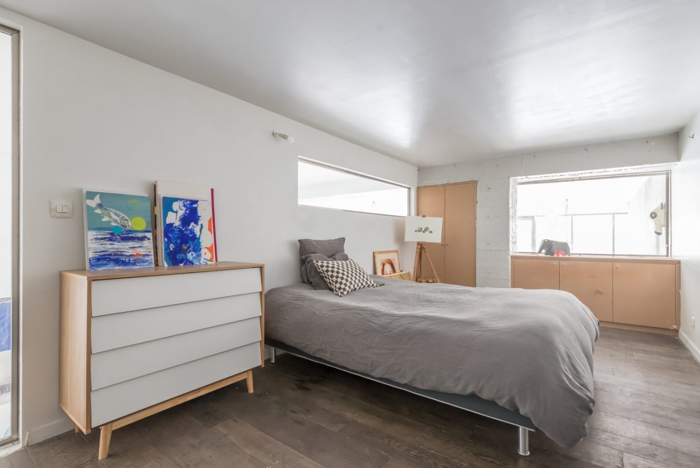





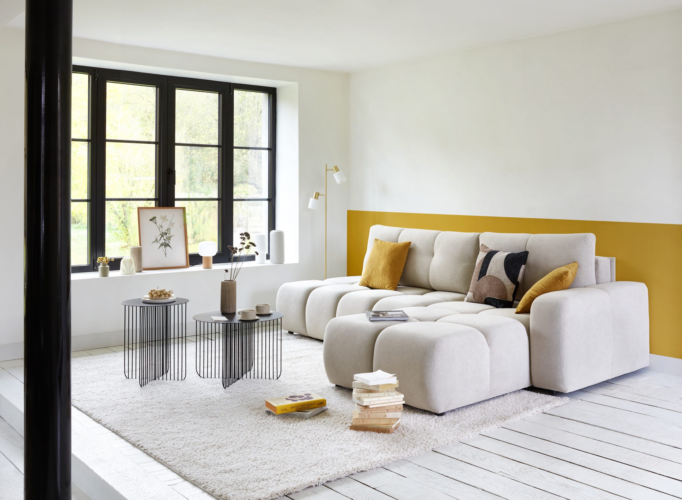
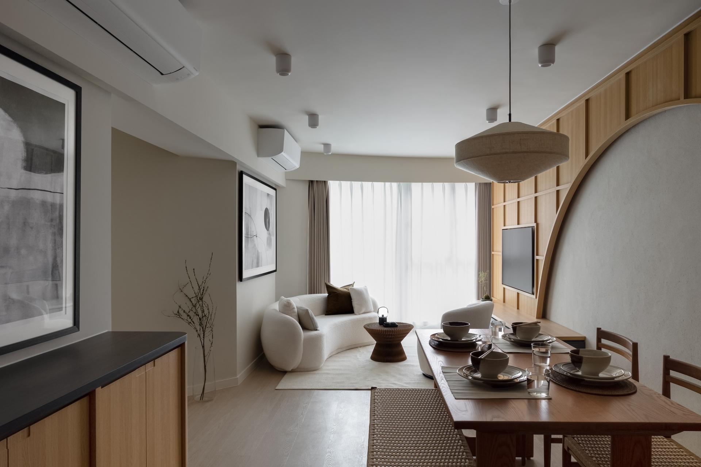
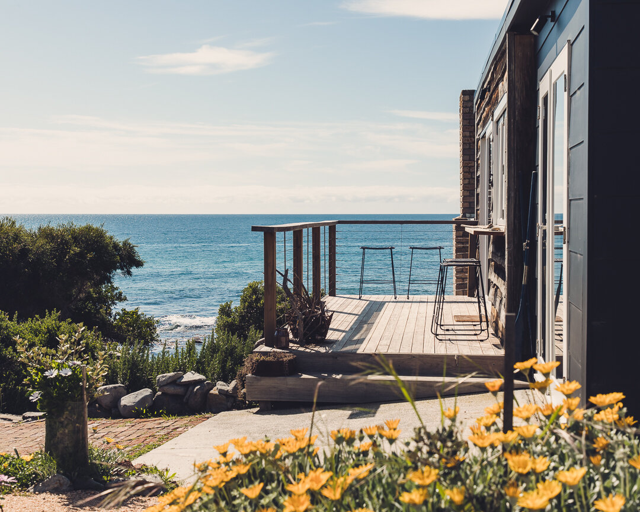
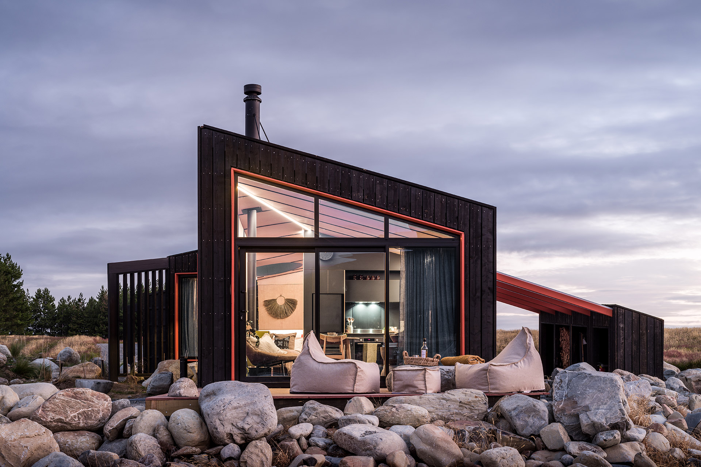
Commentaires