Un loft lumineux dans une ancienne usine à Nacka
C'est dans une ancienne usine de fabrication d'échelles à Nacka en Suède, que ce loft lumineux a été installé. Ses caractéristiques industrielles sont encore bien là, avec ses hautes fenêtres quadrillées d'acier, ses poteaux soutenant les volumes. Les plafonds hauts, voûtés et immaculés contrastent avec le parquet sombre sur le sol. Depuis la partie salle à manger, on a une vue sur le lac Järla tout proche de cet ancien bâtiment construit en 1898, grâce aux fenêtres spectaculaires.
L'architecture du lieu est ce qui fait sa beauté et son originalité. L'ameublement et la décoration reste simples, presque minimalistes. Les chaises se font oublier avec leur transparence, un sage canapé gris occupe la partie salon. Des rideaux blanc cassé peuvent occulter les fenêtres ou s'ouvrir selon les moments de la journée. Les nombreuses plantes vertes qui se trouvent à leur place dans ce loft lumineux apportent la touche de nature indispensable à ce lieu industriel et adoucissent son atmosphère.
It is in a former ladder factory in Nacka, Sweden, that this bright loft has been installed. Its industrial characteristics are still there, with its high windows squared with steel, its columns supporting the volumes. The high, vaulted, immaculate ceilings contrast with the dark parquet on the floor. From the dining area, there is a view of the nearby Lake Järla from the spectacular windows in this old building constructed in 1898.
The architecture of the place is what makes it beautiful and unique. The furnishings and decoration are simple, almost minimalist. The transparent chairs are forgotten, a wise grey sofa occupies the lounge area. Off-white curtains can hide the windows or be opened according to the time of day. The numerous green plants that are in their place in this bright loft bring the essential touch of nature to this industrial place and soften its atmosphere.
85m2
Source : Hemnet
L'architecture du lieu est ce qui fait sa beauté et son originalité. L'ameublement et la décoration reste simples, presque minimalistes. Les chaises se font oublier avec leur transparence, un sage canapé gris occupe la partie salon. Des rideaux blanc cassé peuvent occulter les fenêtres ou s'ouvrir selon les moments de la journée. Les nombreuses plantes vertes qui se trouvent à leur place dans ce loft lumineux apportent la touche de nature indispensable à ce lieu industriel et adoucissent son atmosphère.
Bright loft in a former factory in Nacka
It is in a former ladder factory in Nacka, Sweden, that this bright loft has been installed. Its industrial characteristics are still there, with its high windows squared with steel, its columns supporting the volumes. The high, vaulted, immaculate ceilings contrast with the dark parquet on the floor. From the dining area, there is a view of the nearby Lake Järla from the spectacular windows in this old building constructed in 1898.
The architecture of the place is what makes it beautiful and unique. The furnishings and decoration are simple, almost minimalist. The transparent chairs are forgotten, a wise grey sofa occupies the lounge area. Off-white curtains can hide the windows or be opened according to the time of day. The numerous green plants that are in their place in this bright loft bring the essential touch of nature to this industrial place and soften its atmosphere.
85m2
Source : Hemnet
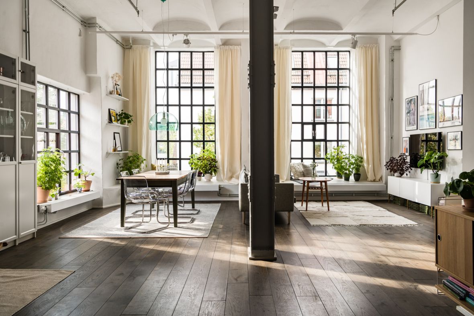

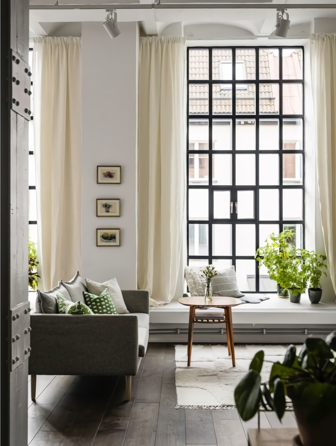
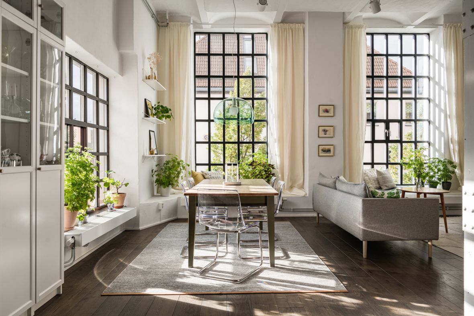
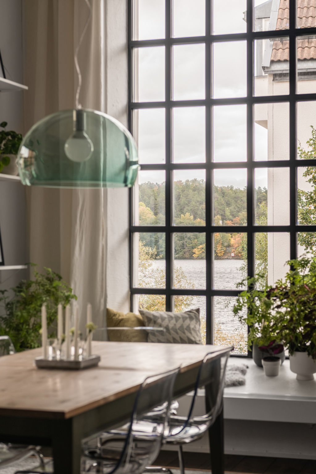
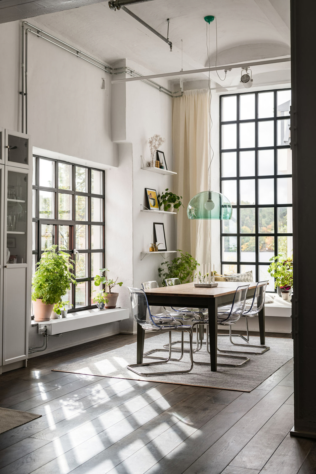
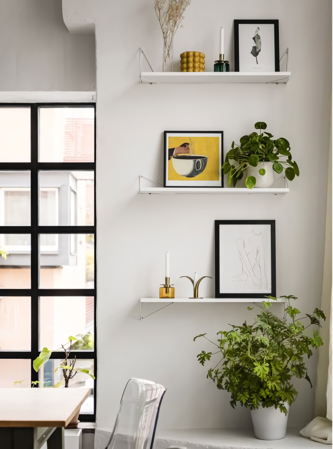
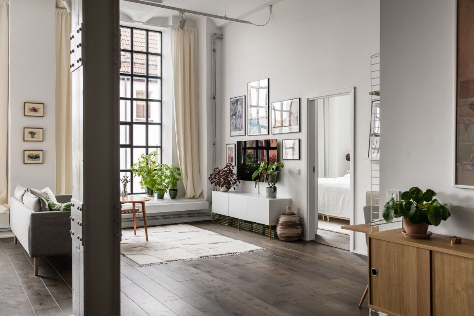
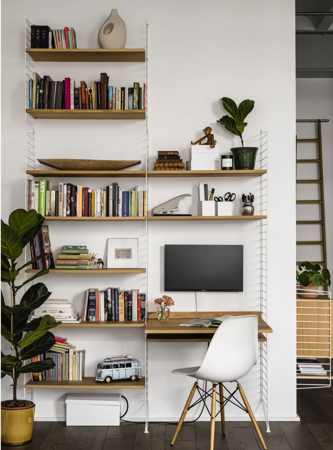
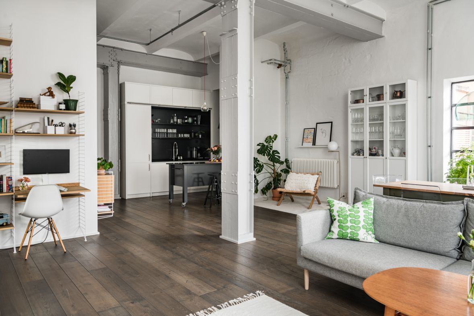
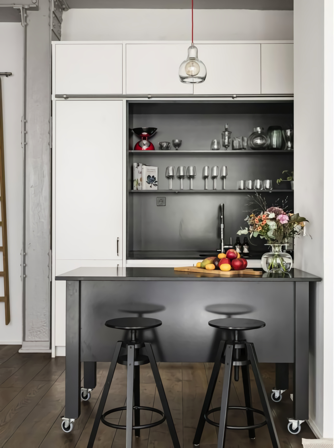
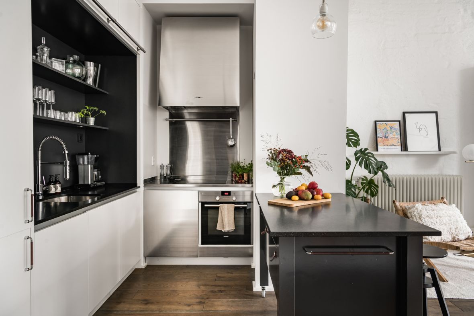
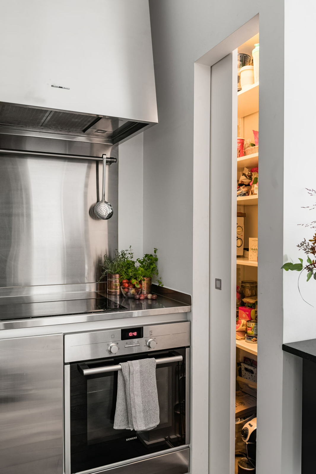
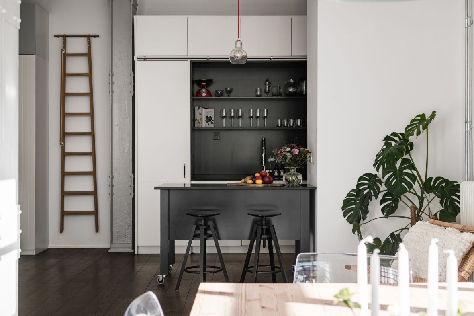
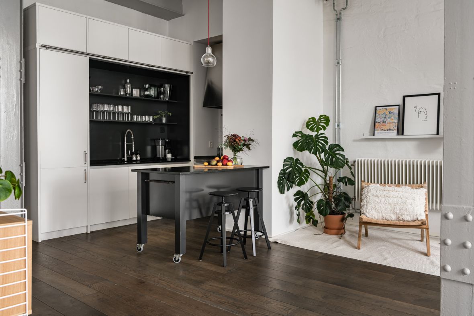
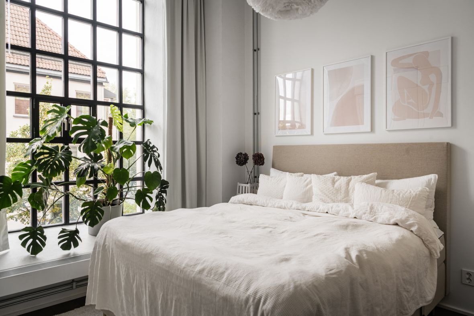
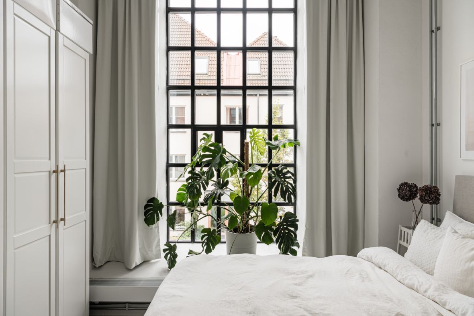
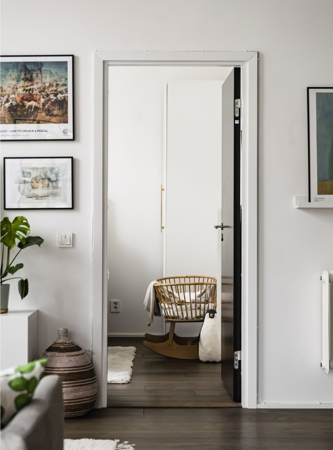
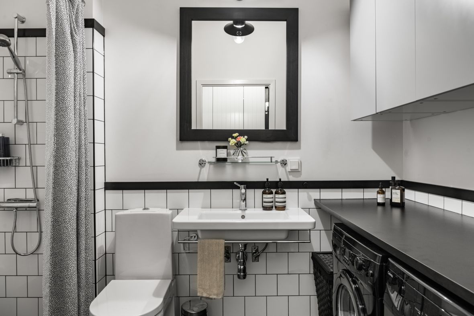
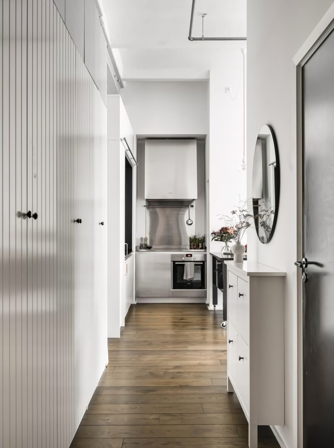
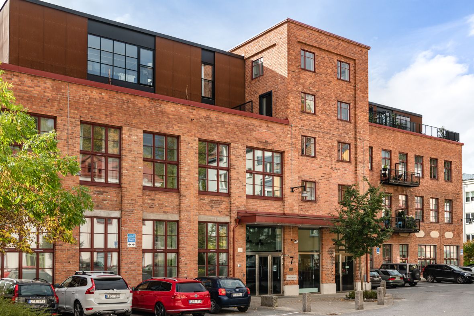
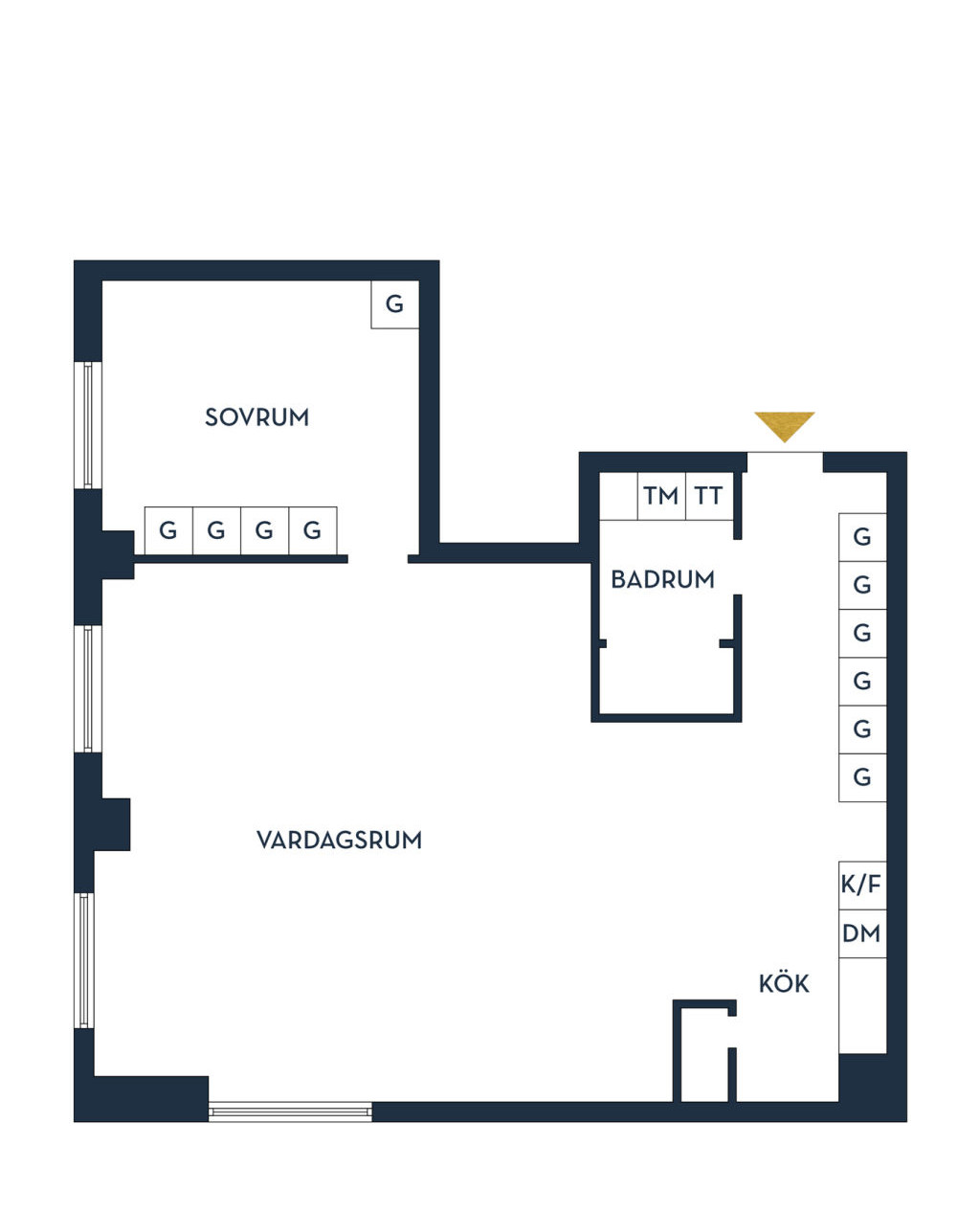




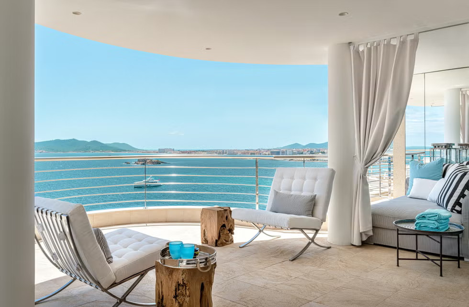

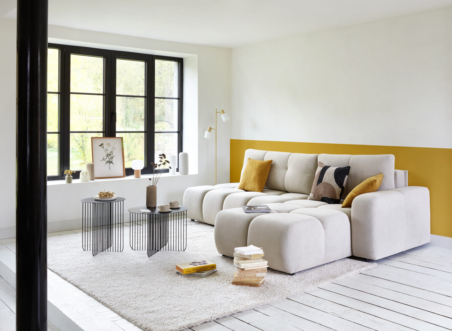
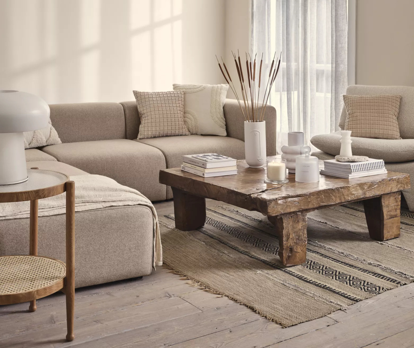
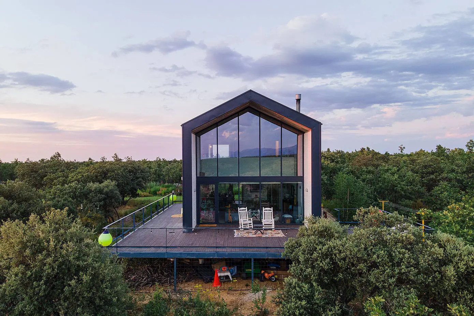
Commentaires