Ce petit appartement de 35m2 seulement a deux chambres ! (avec plan)
Entièrement conçu sur mesures afin d'exploiter parfaitement tous ses volumes, ce petit appartement de 35m2 seulement a tout de même deux chambres bien séparées et intimes ! Le studio d'architecture Llab Architettura s'est inspiré des intérieurs des voiliers pour sa rénovation et les espaces de rangements, en utilisant la surface au sol, mais également la hauteur. Situé en Ligurie, en Italie, dans une ville de la côte, il est devenu un parfait petit appartement de vacances pour une famille, et en inspirera beaucoup pour l'optimisation de leurs mètres carrés.
Le meuble sur mesure est conçu comme un mur qui traverse cet appartement de 35m2 seulement . Il s'agit d'un module qui contient plusieurs fonctions et divise les espaces entre ceux où on se retrouve ensemble et les chambres. Il va de l'entrée au salon, et est fabriqué en contreplaqué marin, et peint en bleu et blanc. Lorsque les portes sont fermées, on ne devine rien de ce qui se passe derrière, tout au plus un petit escalier menant à la chambre en mezzanine vous donne un indice. Clin d'oeil à la mer toute proche, la chambre principale a été imaginée presque comme l'intérieur de la cage thoracique d'une baleine , délimitée par des nervures structurelles en bois. Photo : Anna Positano
This small flat of only 35m2 has two bedrooms! (with plan)
Entirely tailor-made to make the most of all its volumes, this small flat of only 35m2 still has two very separate and intimate bedrooms! Llab Architettura was inspired by the interiors of sailing ships for its renovation and storage spaces, making use of the floor space, but also the height. Located in Liguria, Italy, in a coastal town, it has become a perfect little holiday flat for a family, and will inspire many to optimise their square metres.
The custom-made furniture is designed as a wall that runs through this flat of only 35m2 . It is a module that contains several functions and divides the spaces between those where we meet together and the bedrooms. It goes from the entrance to the living room, and is made of marine plywood, and painted in blue and white. When the doors are closed, you can't tell what's going on behind them, at most a small staircase leading to the mezzanine bedroom gives you a hint. With a nod to the nearby sea, the master bedroom has been designed almost like the inside of a whale's rib cage, defined by structural wooden ribs. Photo: Anna Positano
Source : Elle Decor Es
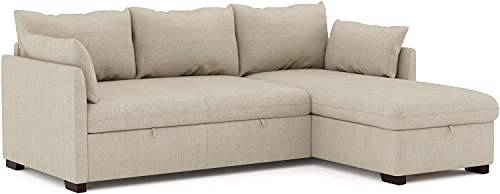






Le meuble sur mesure est conçu comme un mur qui traverse cet appartement de 35m2 seulement . Il s'agit d'un module qui contient plusieurs fonctions et divise les espaces entre ceux où on se retrouve ensemble et les chambres. Il va de l'entrée au salon, et est fabriqué en contreplaqué marin, et peint en bleu et blanc. Lorsque les portes sont fermées, on ne devine rien de ce qui se passe derrière, tout au plus un petit escalier menant à la chambre en mezzanine vous donne un indice. Clin d'oeil à la mer toute proche, la chambre principale a été imaginée presque comme l'intérieur de la cage thoracique d'une baleine , délimitée par des nervures structurelles en bois. Photo : Anna Positano
This small flat of only 35m2 has two bedrooms! (with plan)
Entirely tailor-made to make the most of all its volumes, this small flat of only 35m2 still has two very separate and intimate bedrooms! Llab Architettura was inspired by the interiors of sailing ships for its renovation and storage spaces, making use of the floor space, but also the height. Located in Liguria, Italy, in a coastal town, it has become a perfect little holiday flat for a family, and will inspire many to optimise their square metres.
The custom-made furniture is designed as a wall that runs through this flat of only 35m2 . It is a module that contains several functions and divides the spaces between those where we meet together and the bedrooms. It goes from the entrance to the living room, and is made of marine plywood, and painted in blue and white. When the doors are closed, you can't tell what's going on behind them, at most a small staircase leading to the mezzanine bedroom gives you a hint. With a nod to the nearby sea, the master bedroom has been designed almost like the inside of a whale's rib cage, defined by structural wooden ribs. Photo: Anna Positano
Source : Elle Decor Es
Shop the look !



Livres




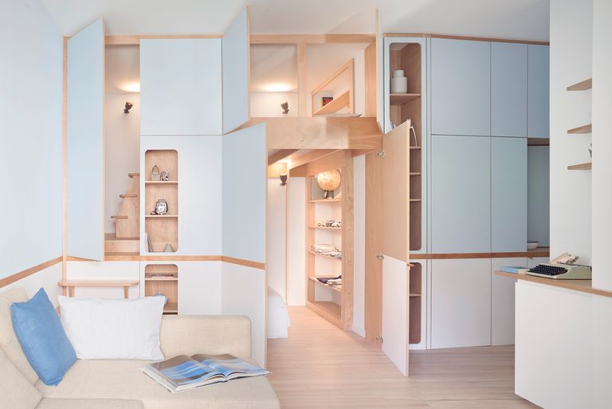

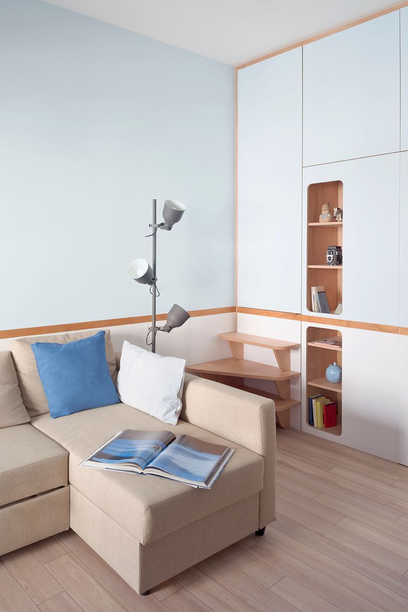
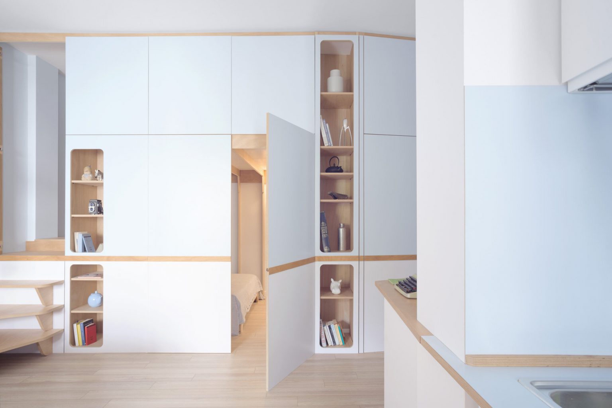
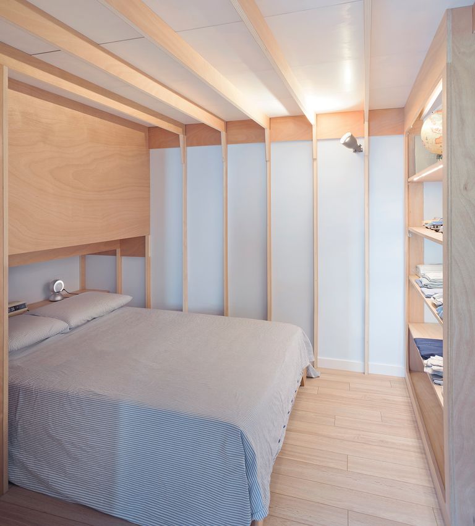
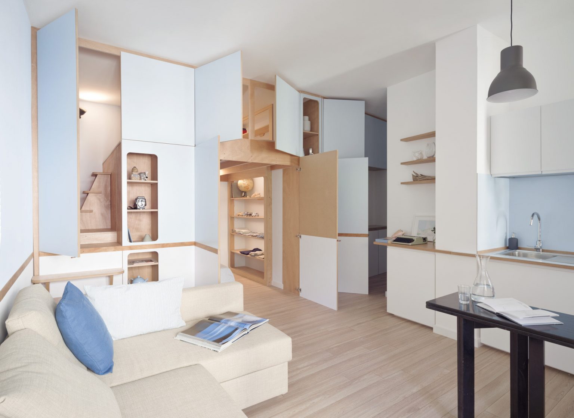
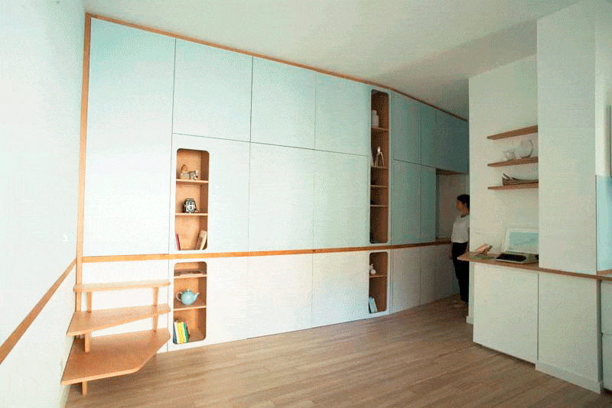
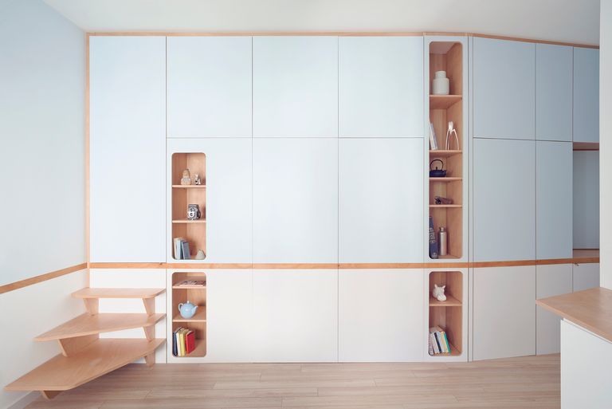
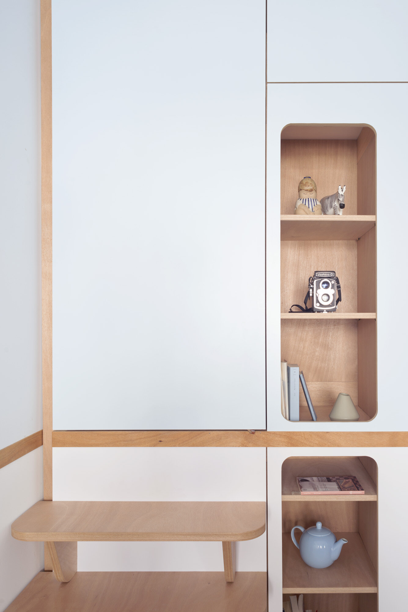
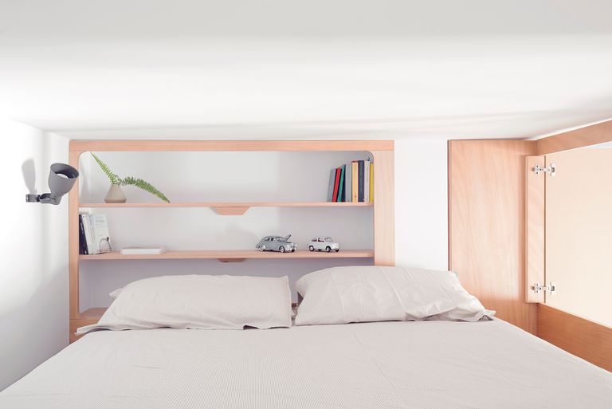
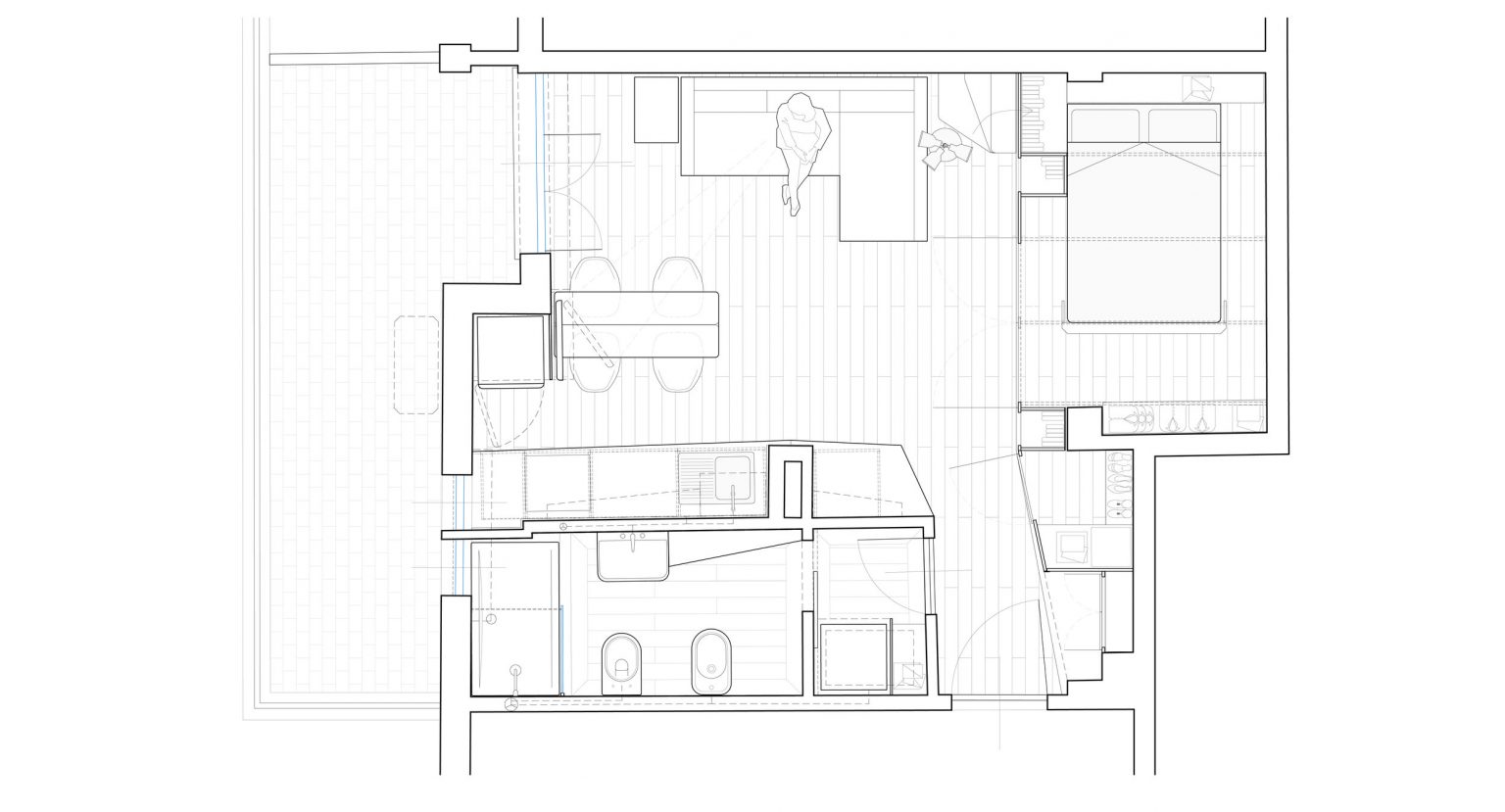



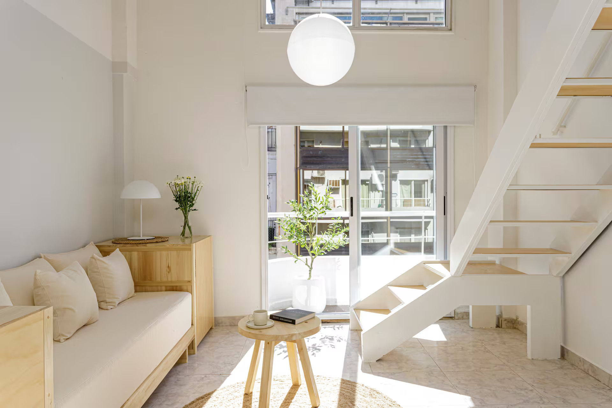
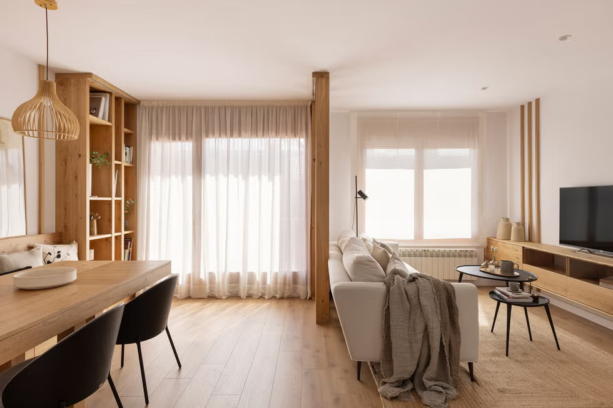
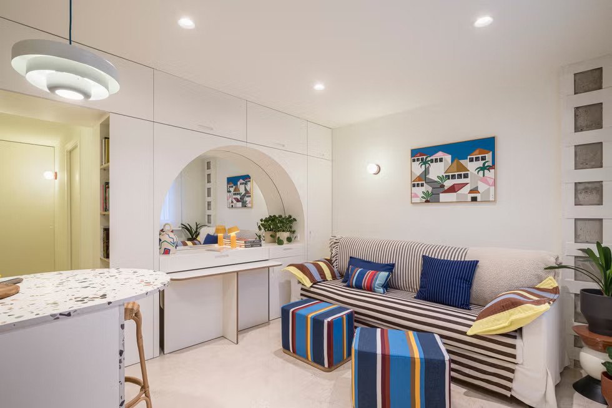
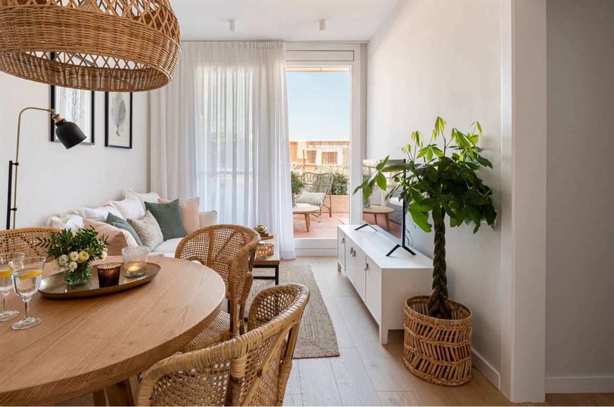
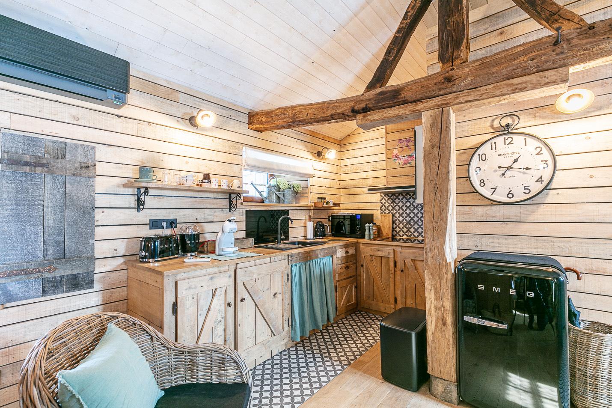
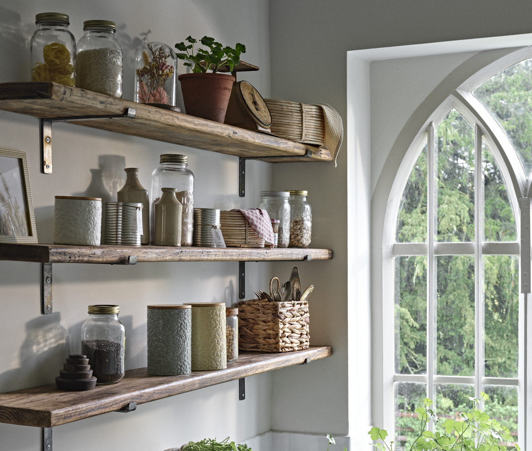
Commentaires