Créer une chambre dans un grand studio de style mini loft
Le propriétaire de cet appartement a souhaité conserver sa belle ambiance industrielle (car il est situé dans une ancienne usine construite en 1912 en Suède), lorsqu'il s'est s'agit de créer une chambre en second jour. Une verrière en acier noire a été installée pour créer une boite au fond du salon, qui peut être occultée par un rideau. Elle est très chaleureuse avec son mur de briques anciennes datant de l'origine de l'immeuble et il n'y manque rien, même pas le dressing bien aménagé, et éclairé lorsque on ouvre les portes, par des Leds.
La belle surface de 56m2 permettait de créer une chambre sans trop empiéter sur la surface du salon. L'autre idée pour conserver cette impression de volume a été, comme souvent depuis quelques années, d'ouvrir la cuisine sur la pièce de réception. Tout l'appartement profite ainsi de la belle luminosité apportée par les grandes fenêtres. Bien qu'il s'agisse d'un petit appartement, il présente des beaux volumes partout, y compris dans la salle de bain avec une baignoire. Il ne manque pas non plus de rangements, qui sont en nombre entre la chambre et l'entrée. Cet appartement de style mini loft s'il n'a pas de balcon, bénéficie en outre d'un accès à une terrasse commune sur le toit de l'immeuble, un plus indéniable dont on profite aux beaux jours. Photo : Jonas Berg Stylisme : Alva Vestberg
The owner of this flat wanted to keep its industrial atmosphere (as it is located in a former factory built in 1912 in Sweden), when creating a bedroom with no windows. A black steel partition was installed to create a box at the back of the living room, which can be hidden by a curtain. It is very warm with its old brick wall dating from the origin of the building and nothing is missing, not even the dressing room well arranged, and lit when the doors are opened, by Leds.
The beautiful surface area of 56m2 made it possible to create a bedroom without occupying too much of the living room. The other idea to keep this impression of volume was, as has often been the case in recent years, to open the kitchen onto the reception room. The whole flat thus benefits from the beautiful luminosity provided by the large windows. Although it is a small flat, it has plenty of space everywhere, including in the bathroom with a bathtub. There is no shortage of storage space either, with plenty of it between the bedroom and the entrance. This mini loft style flat does not have a balcony, but it does have access to a communal roof terrace, which is an undeniable plus when the weather is nice. Photo: Jonas Berg Design: Alva Vestberg
56m2
Source : Stadshem








La belle surface de 56m2 permettait de créer une chambre sans trop empiéter sur la surface du salon. L'autre idée pour conserver cette impression de volume a été, comme souvent depuis quelques années, d'ouvrir la cuisine sur la pièce de réception. Tout l'appartement profite ainsi de la belle luminosité apportée par les grandes fenêtres. Bien qu'il s'agisse d'un petit appartement, il présente des beaux volumes partout, y compris dans la salle de bain avec une baignoire. Il ne manque pas non plus de rangements, qui sont en nombre entre la chambre et l'entrée. Cet appartement de style mini loft s'il n'a pas de balcon, bénéficie en outre d'un accès à une terrasse commune sur le toit de l'immeuble, un plus indéniable dont on profite aux beaux jours. Photo : Jonas Berg Stylisme : Alva Vestberg
Creating a bedroom in a large studio in a mini loft style
The owner of this flat wanted to keep its industrial atmosphere (as it is located in a former factory built in 1912 in Sweden), when creating a bedroom with no windows. A black steel partition was installed to create a box at the back of the living room, which can be hidden by a curtain. It is very warm with its old brick wall dating from the origin of the building and nothing is missing, not even the dressing room well arranged, and lit when the doors are opened, by Leds.
The beautiful surface area of 56m2 made it possible to create a bedroom without occupying too much of the living room. The other idea to keep this impression of volume was, as has often been the case in recent years, to open the kitchen onto the reception room. The whole flat thus benefits from the beautiful luminosity provided by the large windows. Although it is a small flat, it has plenty of space everywhere, including in the bathroom with a bathtub. There is no shortage of storage space either, with plenty of it between the bedroom and the entrance. This mini loft style flat does not have a balcony, but it does have access to a communal roof terrace, which is an undeniable plus when the weather is nice. Photo: Jonas Berg Design: Alva Vestberg
56m2
Source : Stadshem
Shop the look !




Livres




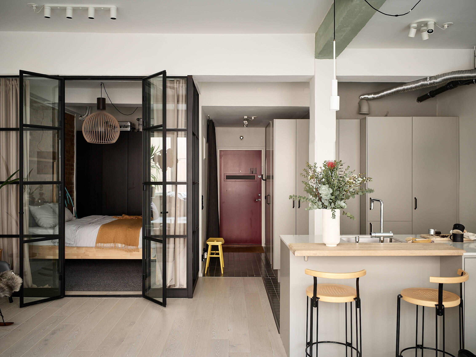

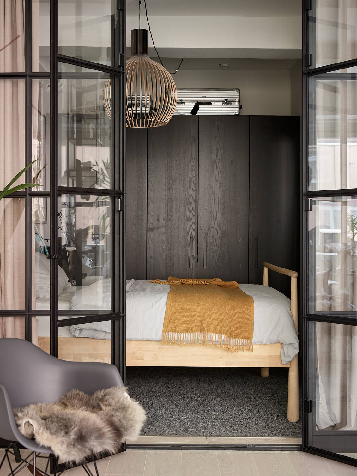
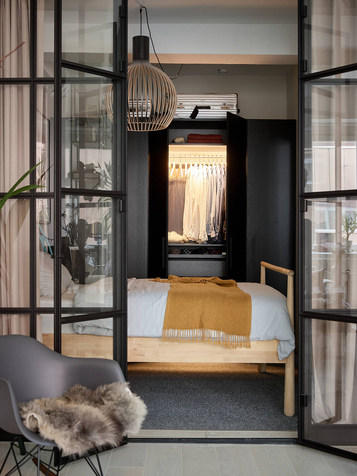
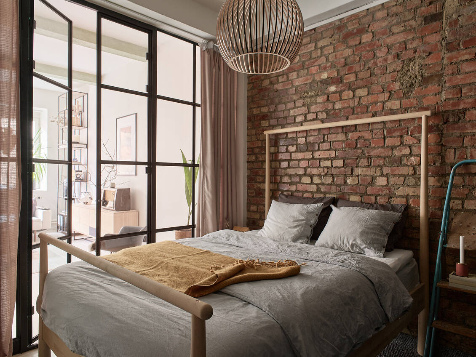
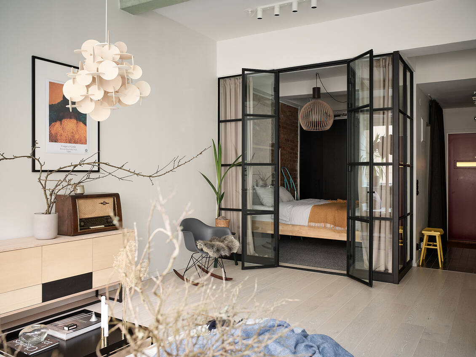
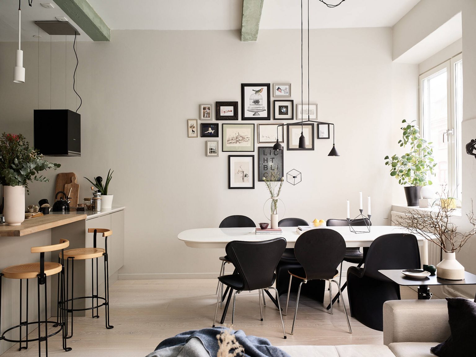
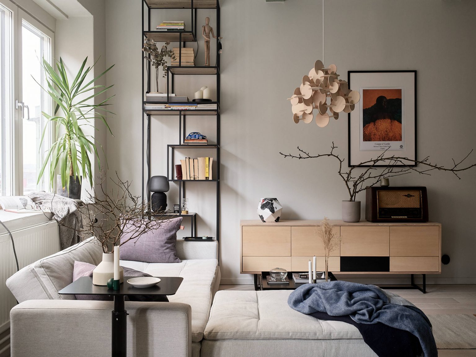
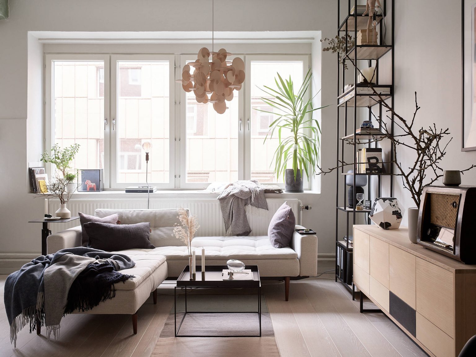
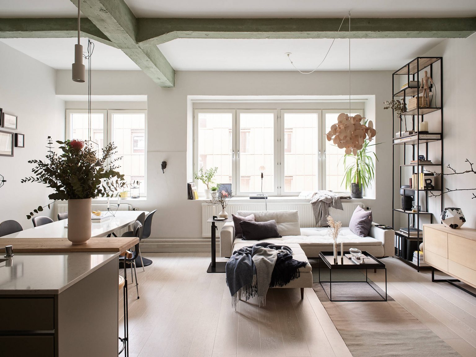
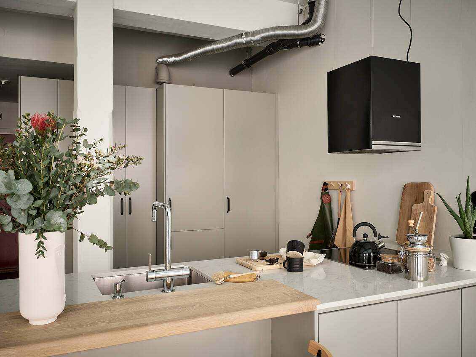
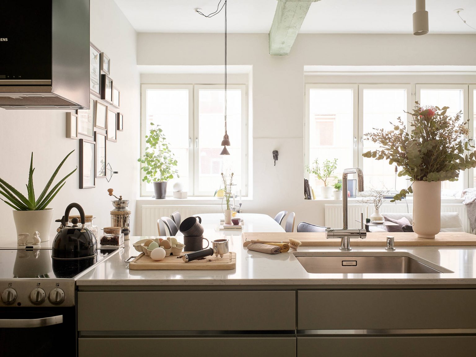
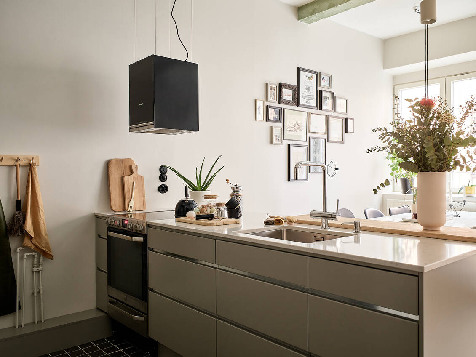
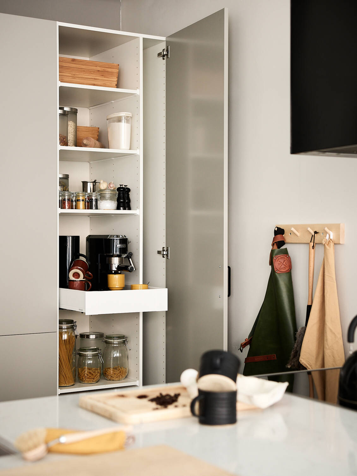
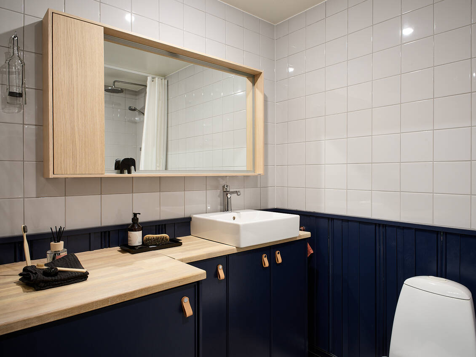
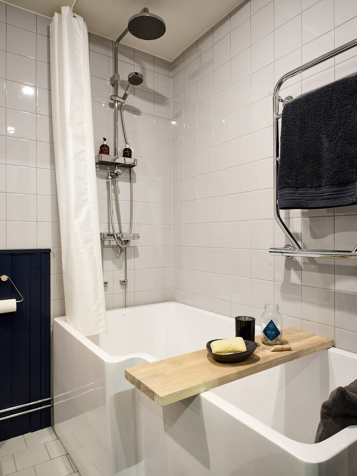
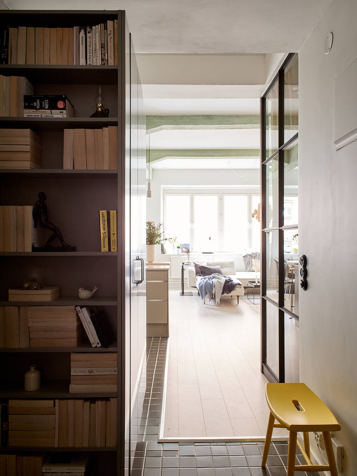
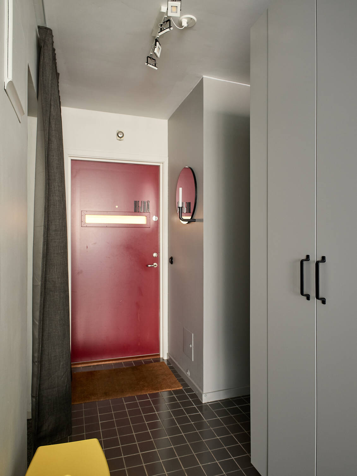
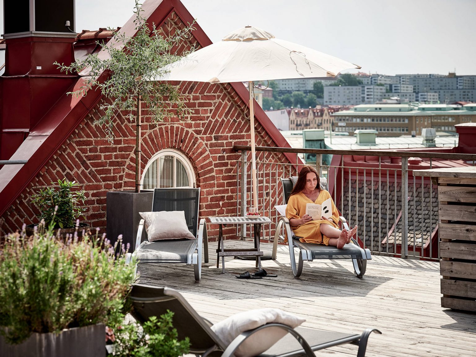
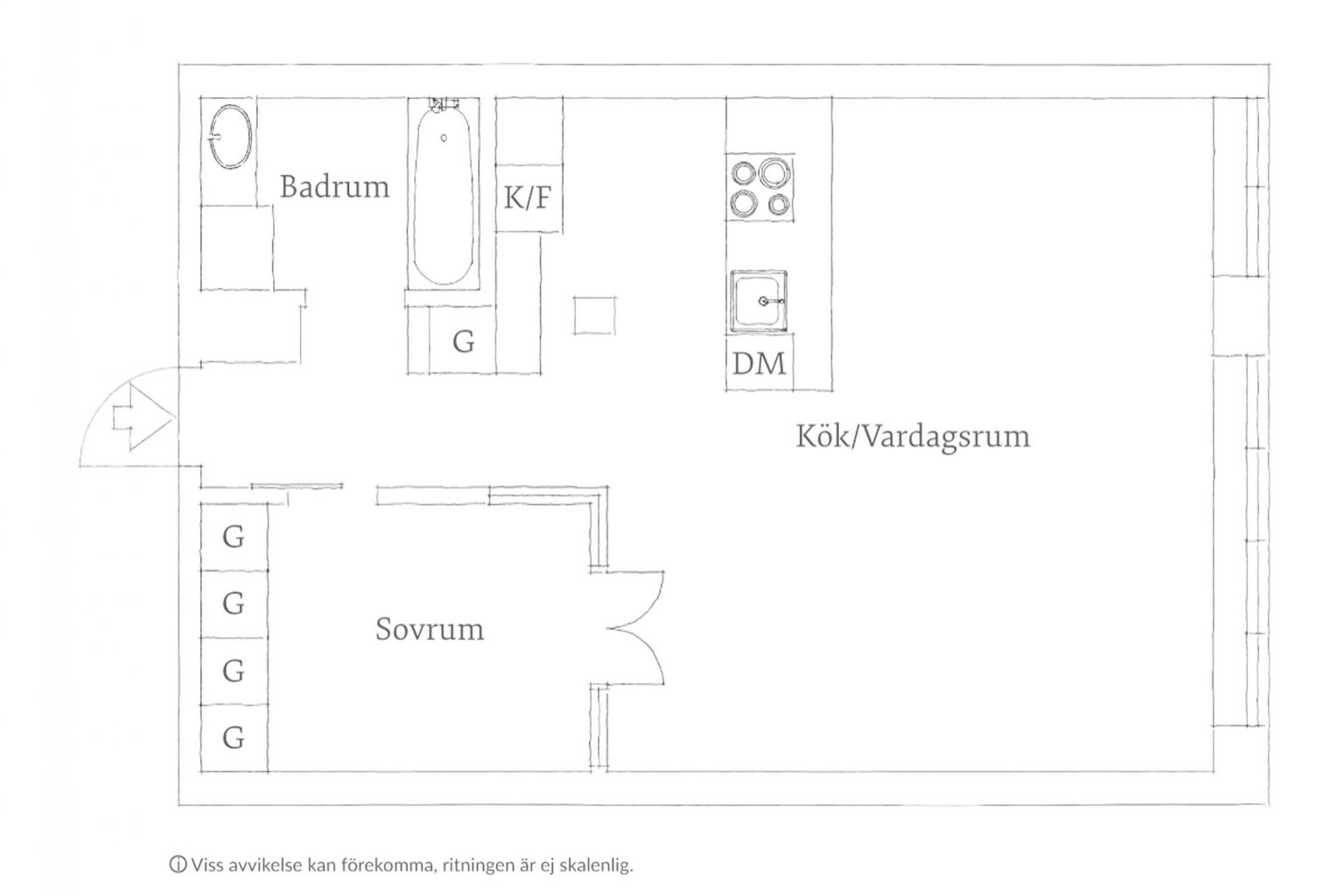





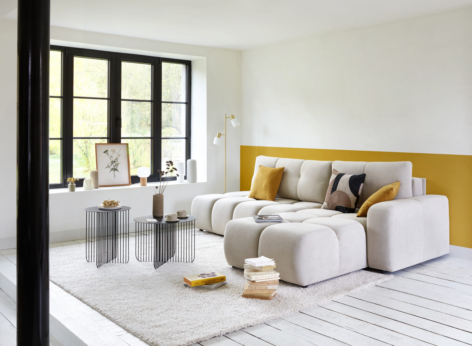
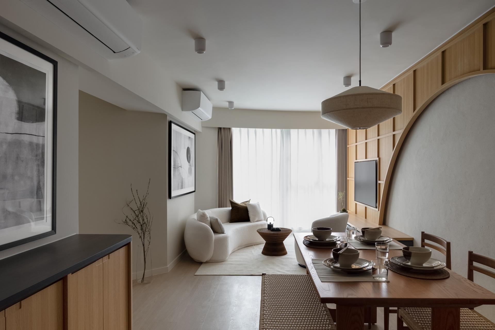
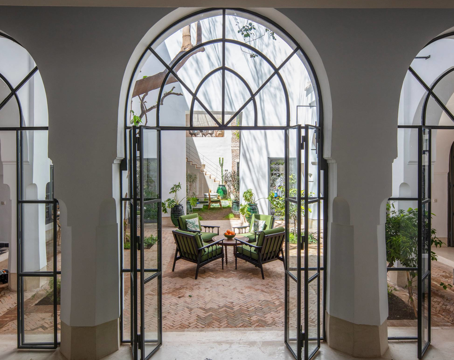
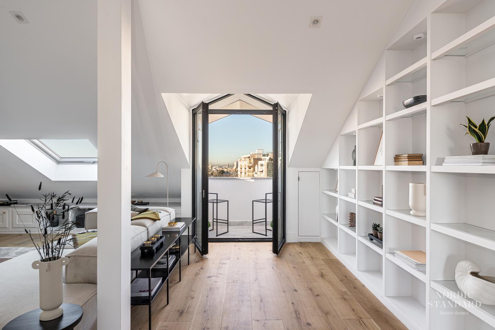
Commentaires