Ce duplex a été créé par la surélévation d'un immeuble par Archibien
Archibien a été au centre du projet d'un couple, dont le duplex a été créé par la surélévation d'un immeuble, de ses combles en l'occurrence, après l'achat d'un appartement de deux-pièces au dernier étage. Si les autorisations pour le faire ont été au coeur des problèmes à régler, les copropriétaires des autres appartements l'ont vu d'un bon oeil, puisque ces travaux ont également permis de réaliser le ravalement des parties communes et de la façade de l'immeuble sans coût pour eux. L' architecte chargé du projet s'est donc attelé à une lourde tâche.
La surélévation a permis d'avoir une surface plus importante, un appartement lumineux, et également une terrasse, avec des volumes atypiques et certains beaux éléments sauvegardés comme le mur en pierre dans la salle à manger. Il a également fallu obtenir l'accord des bâtiments de France, et c'est donc bien conseillés par les professionnels aguerris d'Archibien que le couple de propriétaires a réalisé son projet. Ce duplex a été créé tout en le rendant invisible de la rue, ce qui était un préalable étant donné sa proximité avec des bâtiments classés. Et le défi après l'obtention des autorisations, a été de livrer l'appartement en trois mois à ses occupants. Vous trouverez tous les détails de ce projet sur le blog d' Archibien, ainsi que de nombreux autres.
Archibien was at the centre of a couple's project, whose duplex was created by raising the height of a building, in this case its attic, after the purchase of a one-bedroom flat on the top floor. Although the authorisations to do this were at the heart of the problems to be solved, the co-owners of the other flats saw it as a good thing, since this work also made it possible to carry out the renovation of the common parts and the façade of the building at no cost to them. The architect in charge of the project therefore undertook a major task.
The elevation allowed for a larger surface area, a bright flat, and also a terrace, with atypical volumes and some beautiful elements preserved such as the stone wall in the dining room. It was also necessary to obtain the agreement of the "bâtiments de France", and it is thus well advised by the seasoned professionals of Archibien that the couple of owners realized their project. This duplex was created while making it invisible from the street, which was a prerequisite given its proximity to listed buildings. And the challenge after obtaining the permits was to deliver the flat to its occupants within three months. You can read all about this project on the Archibien blog, as well as many others.







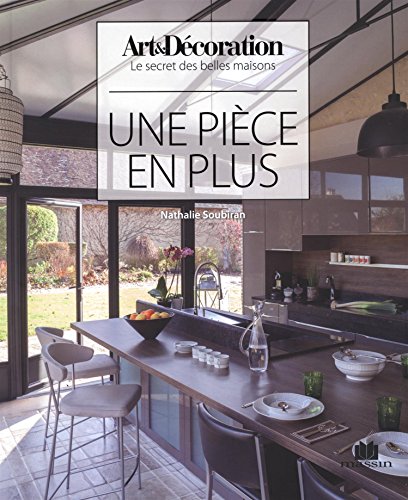
La surélévation a permis d'avoir une surface plus importante, un appartement lumineux, et également une terrasse, avec des volumes atypiques et certains beaux éléments sauvegardés comme le mur en pierre dans la salle à manger. Il a également fallu obtenir l'accord des bâtiments de France, et c'est donc bien conseillés par les professionnels aguerris d'Archibien que le couple de propriétaires a réalisé son projet. Ce duplex a été créé tout en le rendant invisible de la rue, ce qui était un préalable étant donné sa proximité avec des bâtiments classés. Et le défi après l'obtention des autorisations, a été de livrer l'appartement en trois mois à ses occupants. Vous trouverez tous les détails de ce projet sur le blog d' Archibien, ainsi que de nombreux autres.
This duplex was created by raising a building by Archibien
Archibien was at the centre of a couple's project, whose duplex was created by raising the height of a building, in this case its attic, after the purchase of a one-bedroom flat on the top floor. Although the authorisations to do this were at the heart of the problems to be solved, the co-owners of the other flats saw it as a good thing, since this work also made it possible to carry out the renovation of the common parts and the façade of the building at no cost to them. The architect in charge of the project therefore undertook a major task.
The elevation allowed for a larger surface area, a bright flat, and also a terrace, with atypical volumes and some beautiful elements preserved such as the stone wall in the dining room. It was also necessary to obtain the agreement of the "bâtiments de France", and it is thus well advised by the seasoned professionals of Archibien that the couple of owners realized their project. This duplex was created while making it invisible from the street, which was a prerequisite given its proximity to listed buildings. And the challenge after obtaining the permits was to deliver the flat to its occupants within three months. You can read all about this project on the Archibien blog, as well as many others.
Shop the look !




Livres




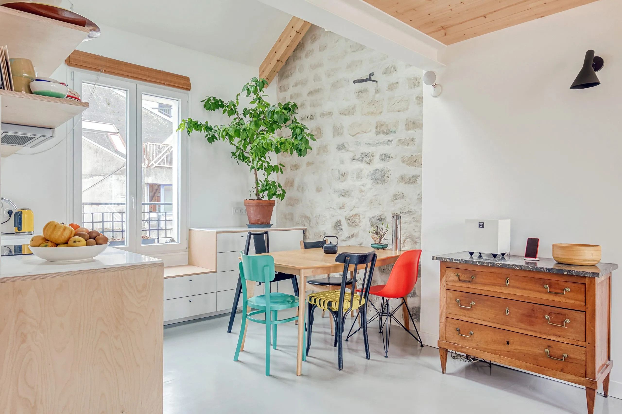

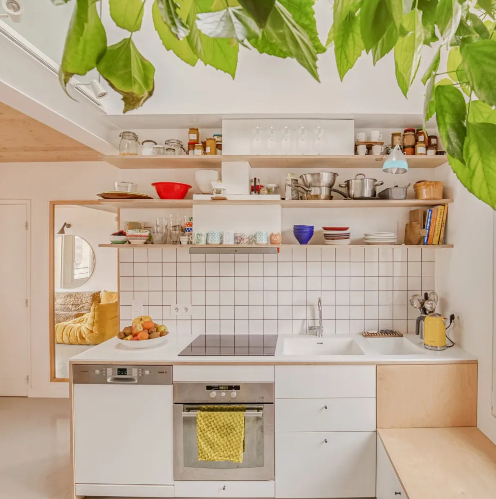
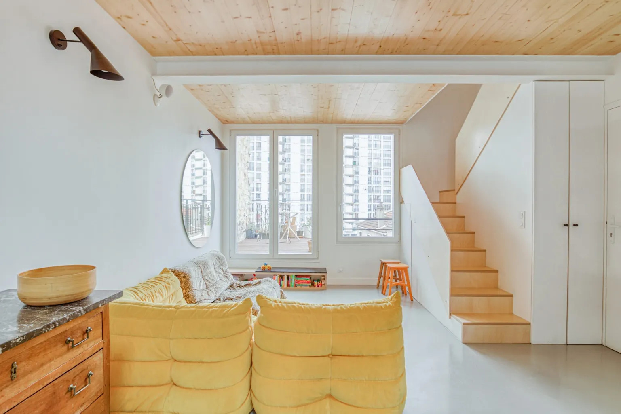
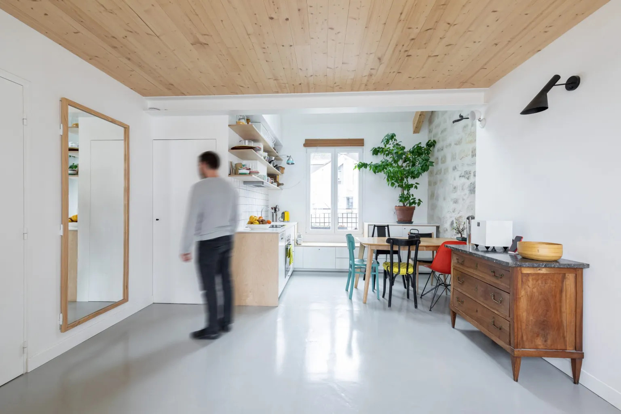
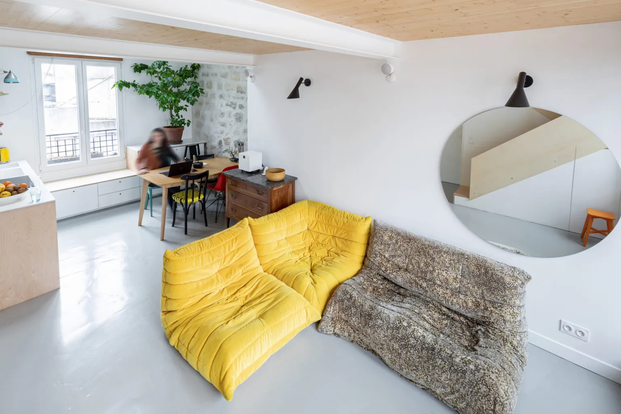
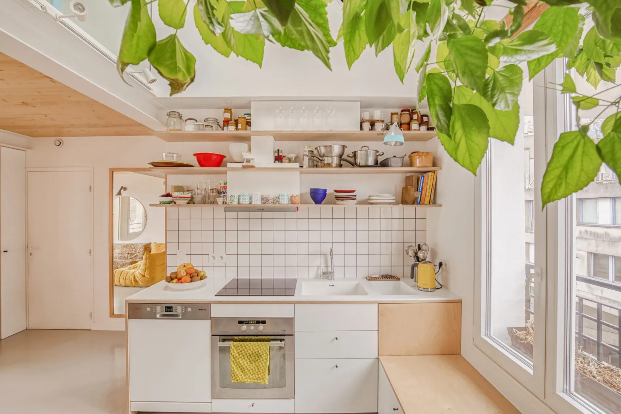
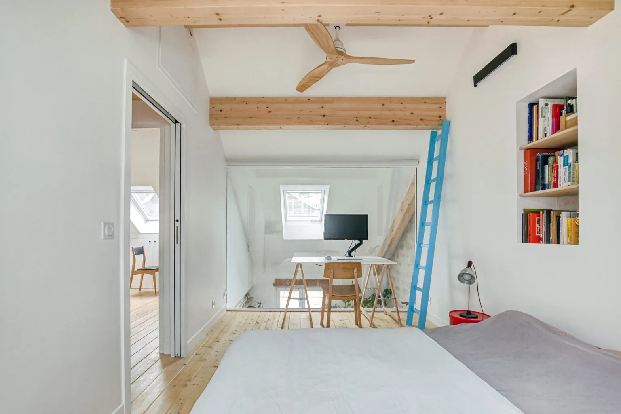
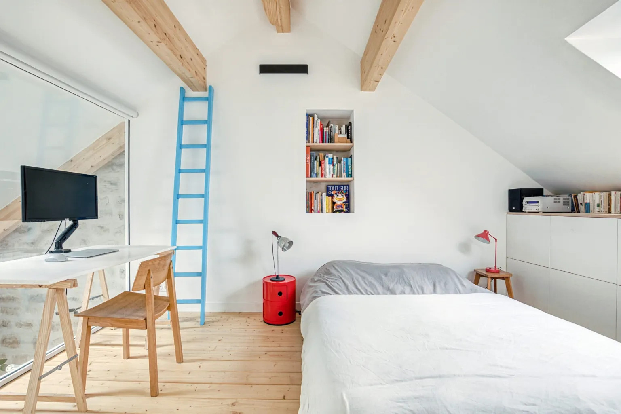
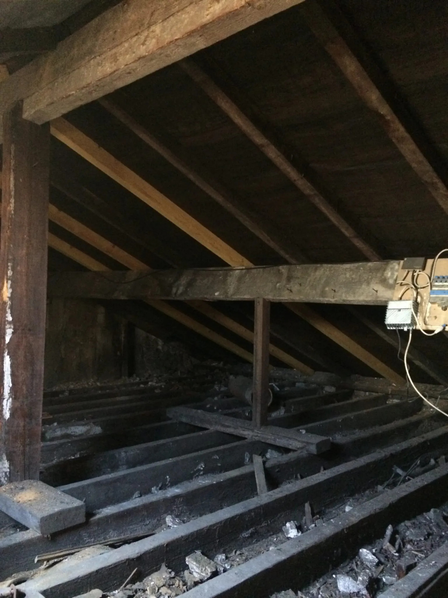
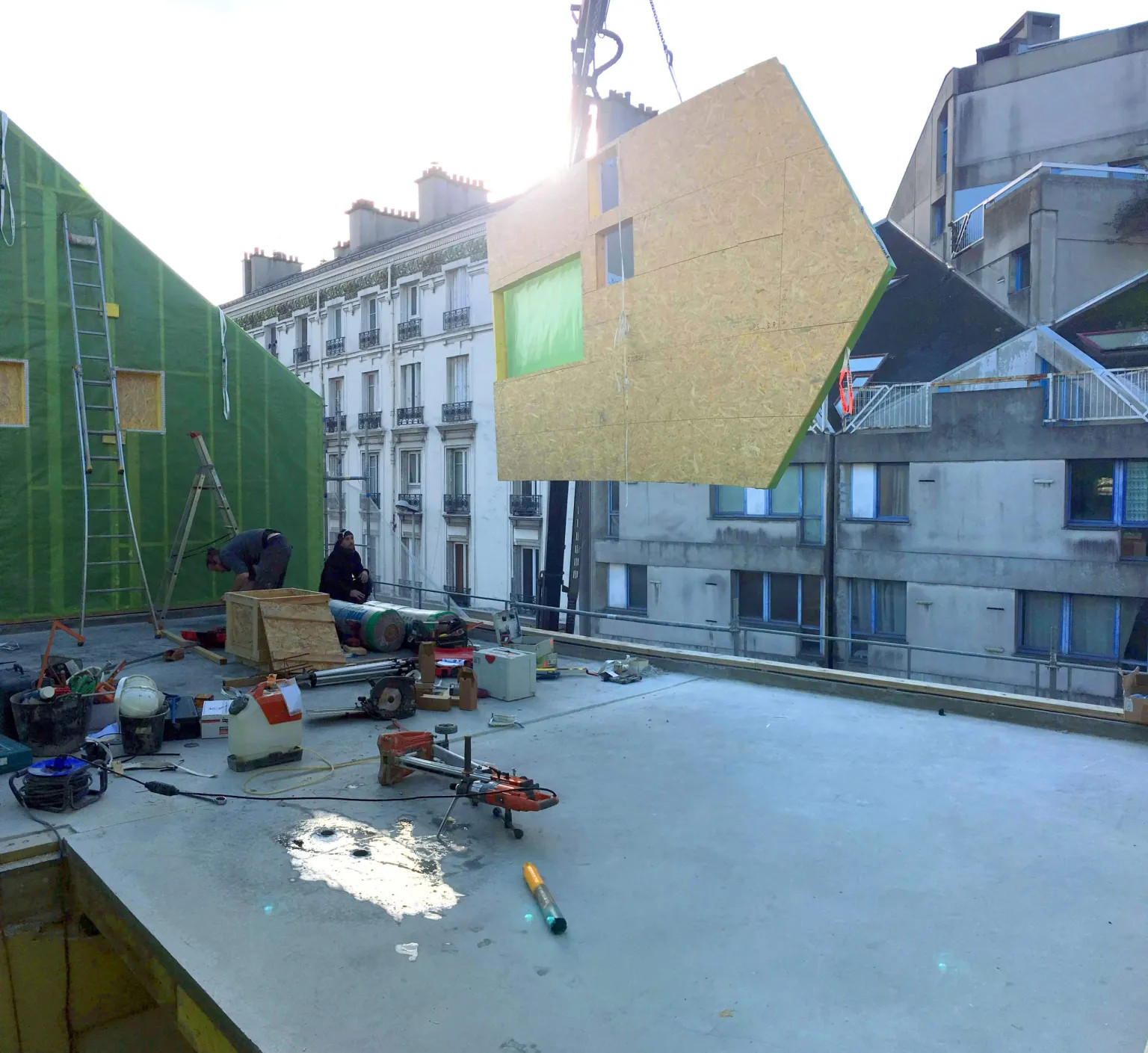



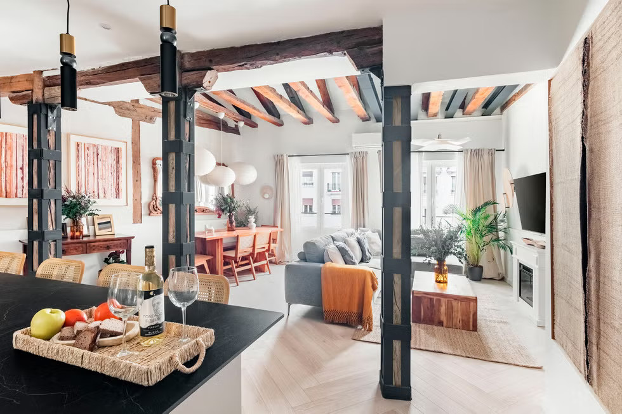
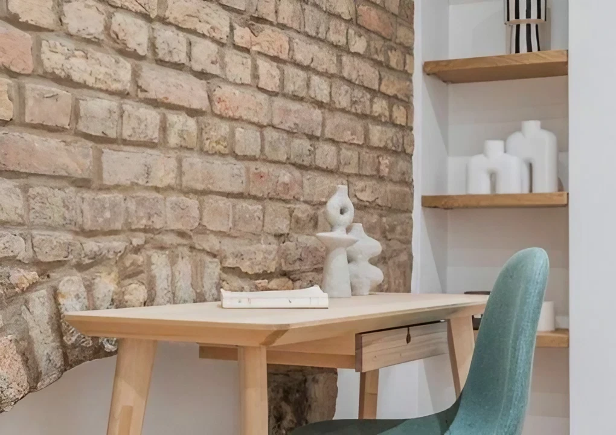
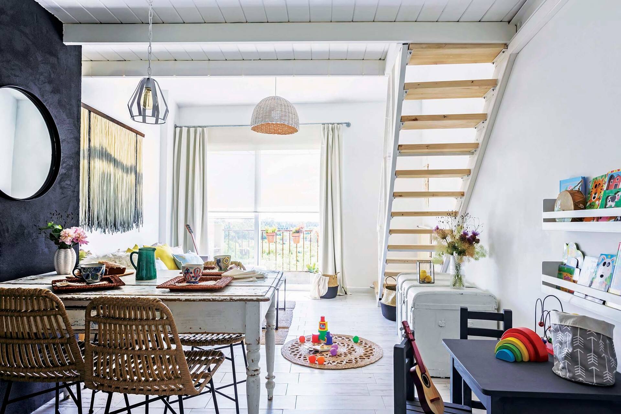
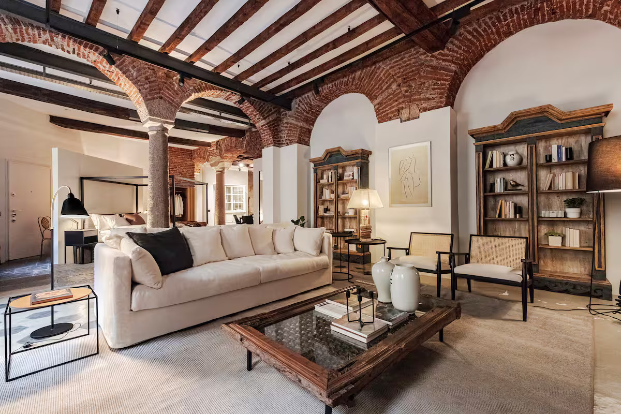
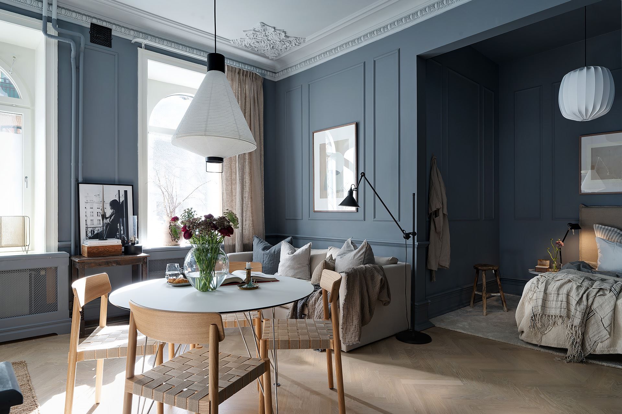

Commentaires