Un duplex au design scandinave avec terrasse sous les toits
Situé tout en haut d'un immeuble, ce duplex au design scandinave présente une surface bien distribuée. Au premier niveau, la grande pièce ouverte regroupe le salon, la salle à manger et la cuisine, ainsi que trois chambres, que l'on peut imaginer être celles des enfants puisque nous sommes dans un appartement familial. A l'étage, si on peut craindre le manque d'intimité de la chambre double fermée par une cloison vitrée, on remarquera que cette pièce est la seule située à ce niveau, ce qui lui garantit tout de même une certaine tranquillité.
L'ensemble de ce duplex au design scandinave est très lumineux, avec ses nombreuses fenêtres, sa décoration aux tons clairs, et son orientation au sud. Rénové par les architectes de Semrén & Månsson, il est parfaitement aménagé, et c'est souvent le cas lorsque l'on fait appel à des professionnels aguerris pour des travaux de modernisation. Les matériaux ont été choisis avec soin, en se concentrant sur les nuances de la nature. Le blanc, le chêne, la pierre et le marbre sont en parfaite harmonie avec la nature extérieure.
Located at the top of a building, this Scandinavian-designed duplex has a well-organised surface. On the first level, the large open-plan room includes the living room, the dining room and the kitchen, as well as three bedrooms, which we can imagine being those of the children since we are in a family flat. On the first floor, if one can fear the lack of intimacy of the double bedroom closed by a glass partition, one will notice that this room is the only one located on this level, which guarantees a certain tranquillity.
This Scandinavian-designed duplex is very bright, with its many windows, its light-coloured decoration and its southern exposure. Renovated by Semrén & Månsson architects, it is perfectly fitted out, as is often the case when experienced professionals are called in for modernisation work. The materials have been chosen with care, focusing on the nuances of nature. White, oak, stone and marble are in perfect harmony with the natural surroundings.
95m2
Source : Hemnet




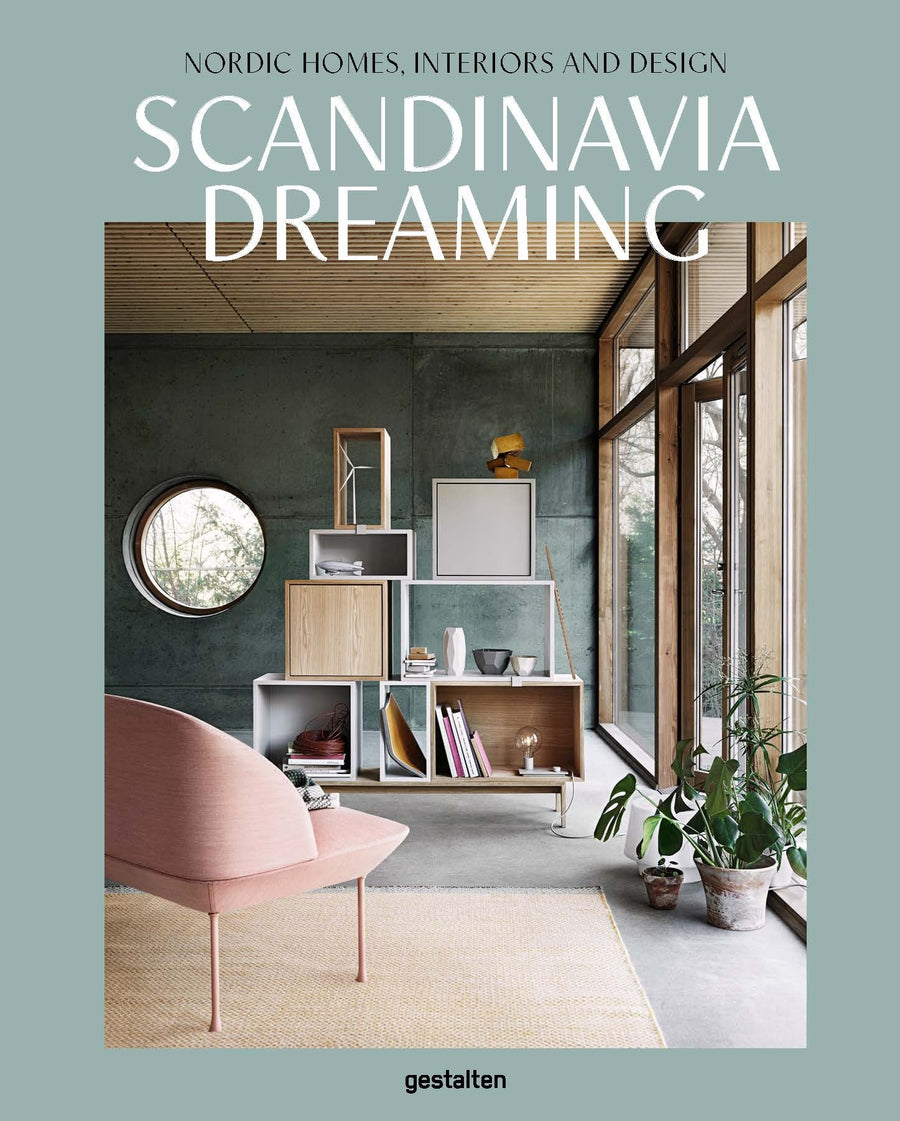

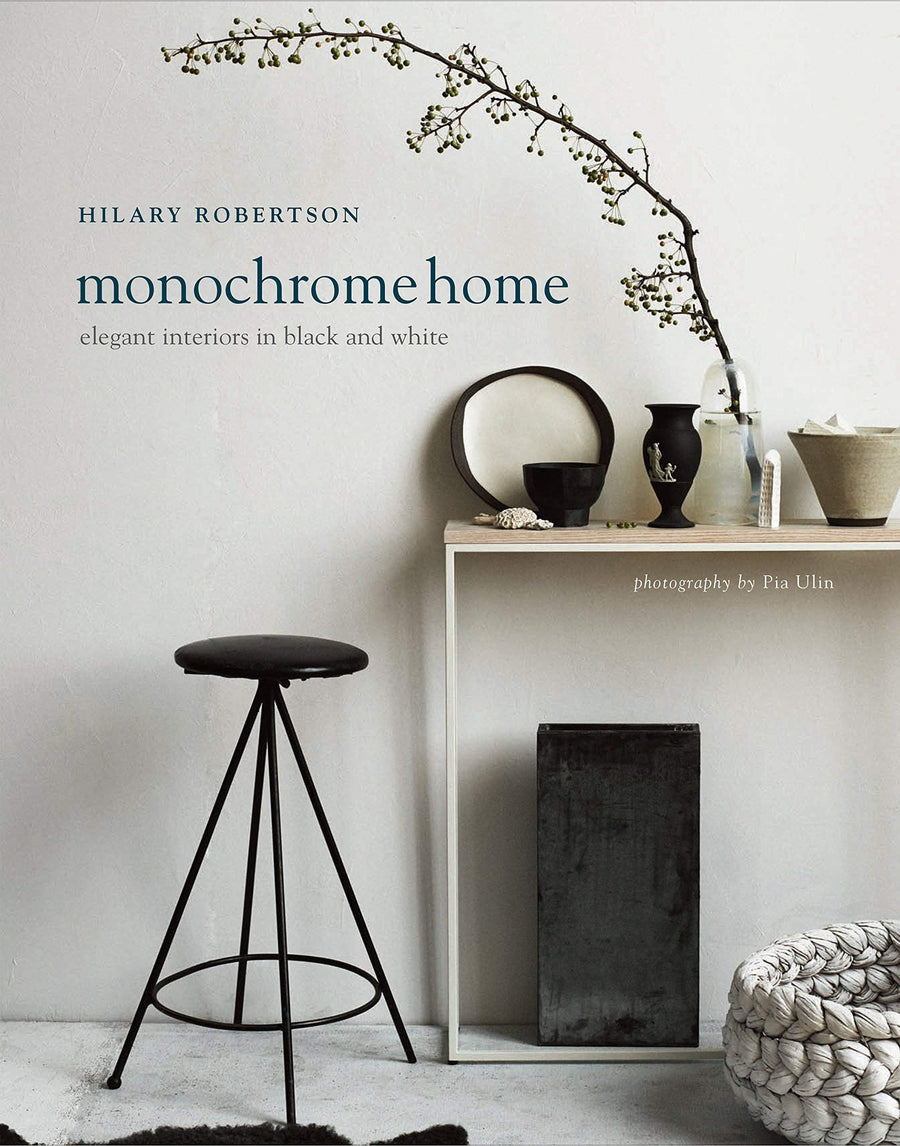

L'ensemble de ce duplex au design scandinave est très lumineux, avec ses nombreuses fenêtres, sa décoration aux tons clairs, et son orientation au sud. Rénové par les architectes de Semrén & Månsson, il est parfaitement aménagé, et c'est souvent le cas lorsque l'on fait appel à des professionnels aguerris pour des travaux de modernisation. Les matériaux ont été choisis avec soin, en se concentrant sur les nuances de la nature. Le blanc, le chêne, la pierre et le marbre sont en parfaite harmonie avec la nature extérieure.
Scandinavian-designed duplex with a rooftop terrace
Located at the top of a building, this Scandinavian-designed duplex has a well-organised surface. On the first level, the large open-plan room includes the living room, the dining room and the kitchen, as well as three bedrooms, which we can imagine being those of the children since we are in a family flat. On the first floor, if one can fear the lack of intimacy of the double bedroom closed by a glass partition, one will notice that this room is the only one located on this level, which guarantees a certain tranquillity.
This Scandinavian-designed duplex is very bright, with its many windows, its light-coloured decoration and its southern exposure. Renovated by Semrén & Månsson architects, it is perfectly fitted out, as is often the case when experienced professionals are called in for modernisation work. The materials have been chosen with care, focusing on the nuances of nature. White, oak, stone and marble are in perfect harmony with the natural surroundings.
95m2
Source : Hemnet
Shop the look !




Livres




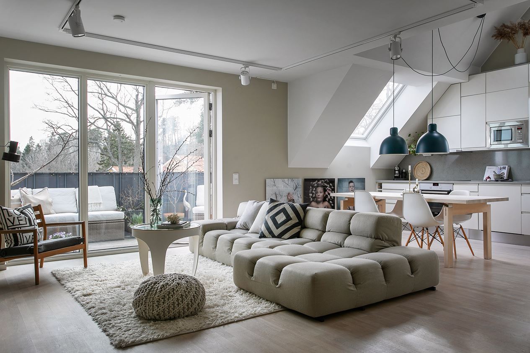

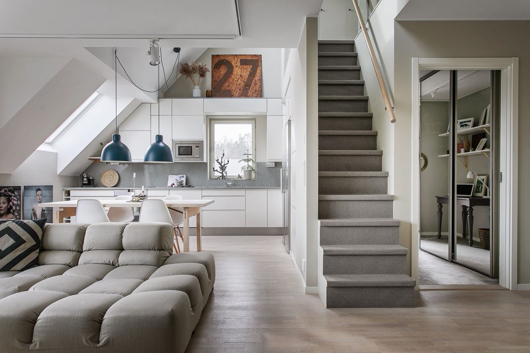
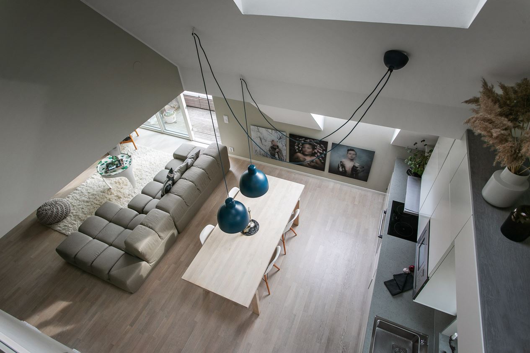
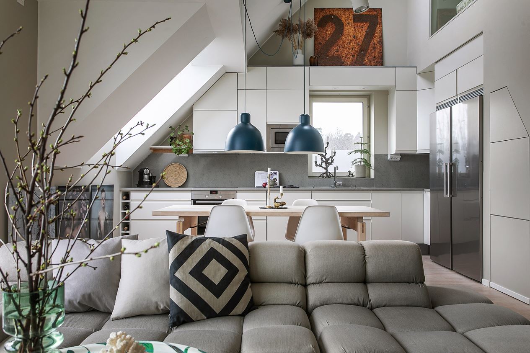
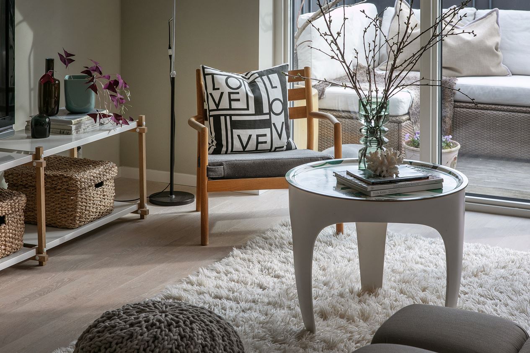
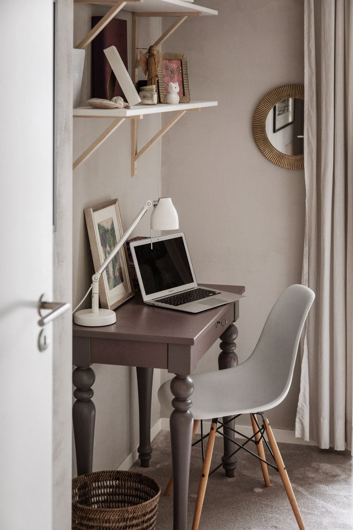
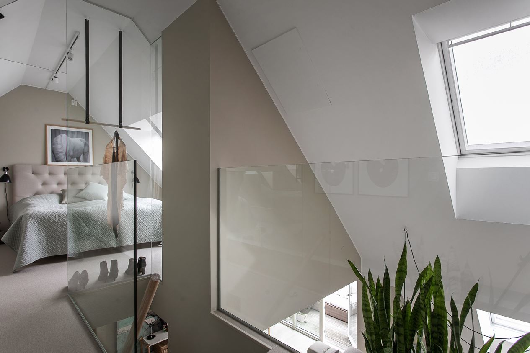
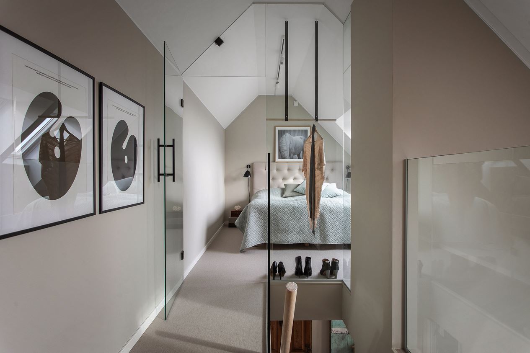
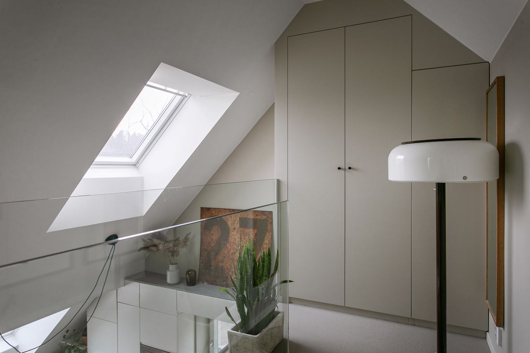
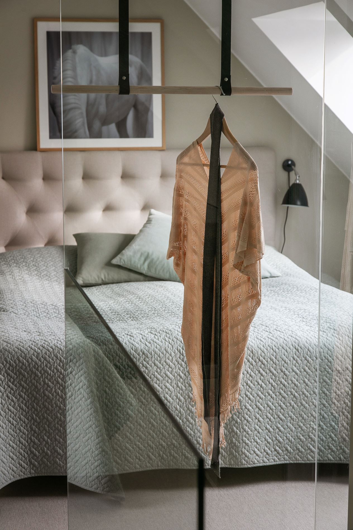
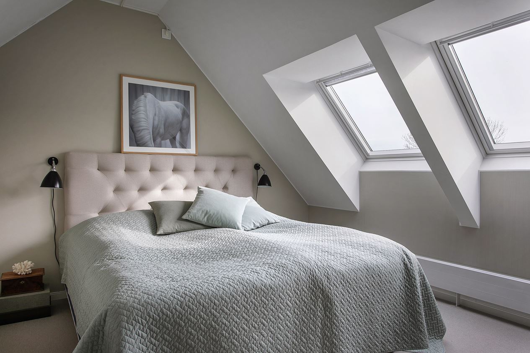
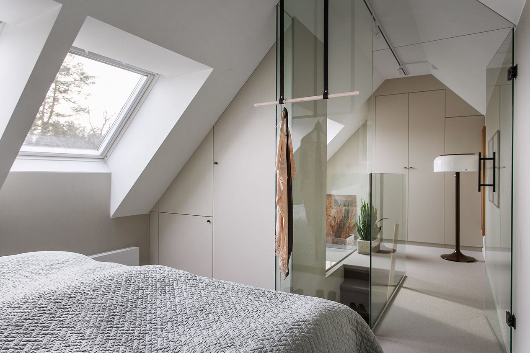
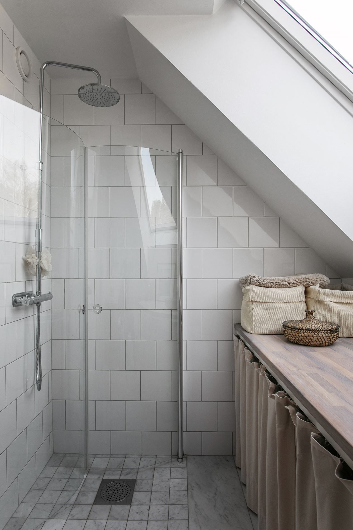
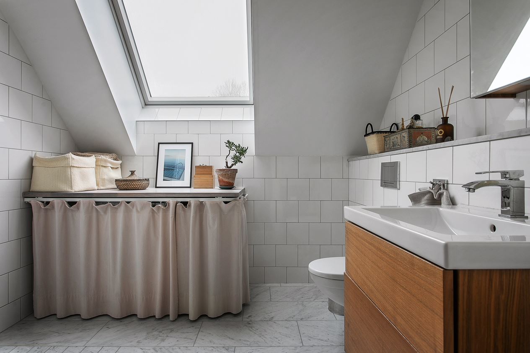
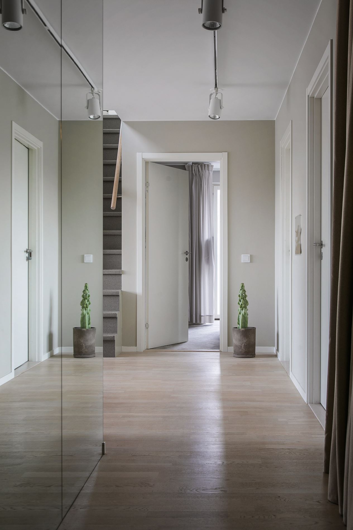
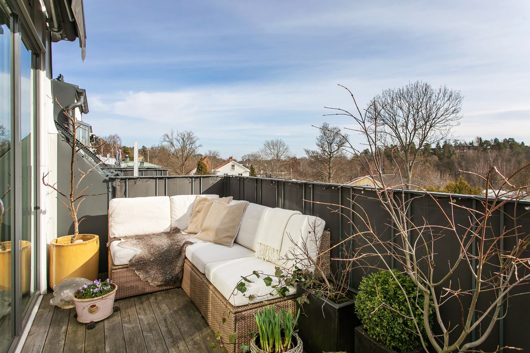
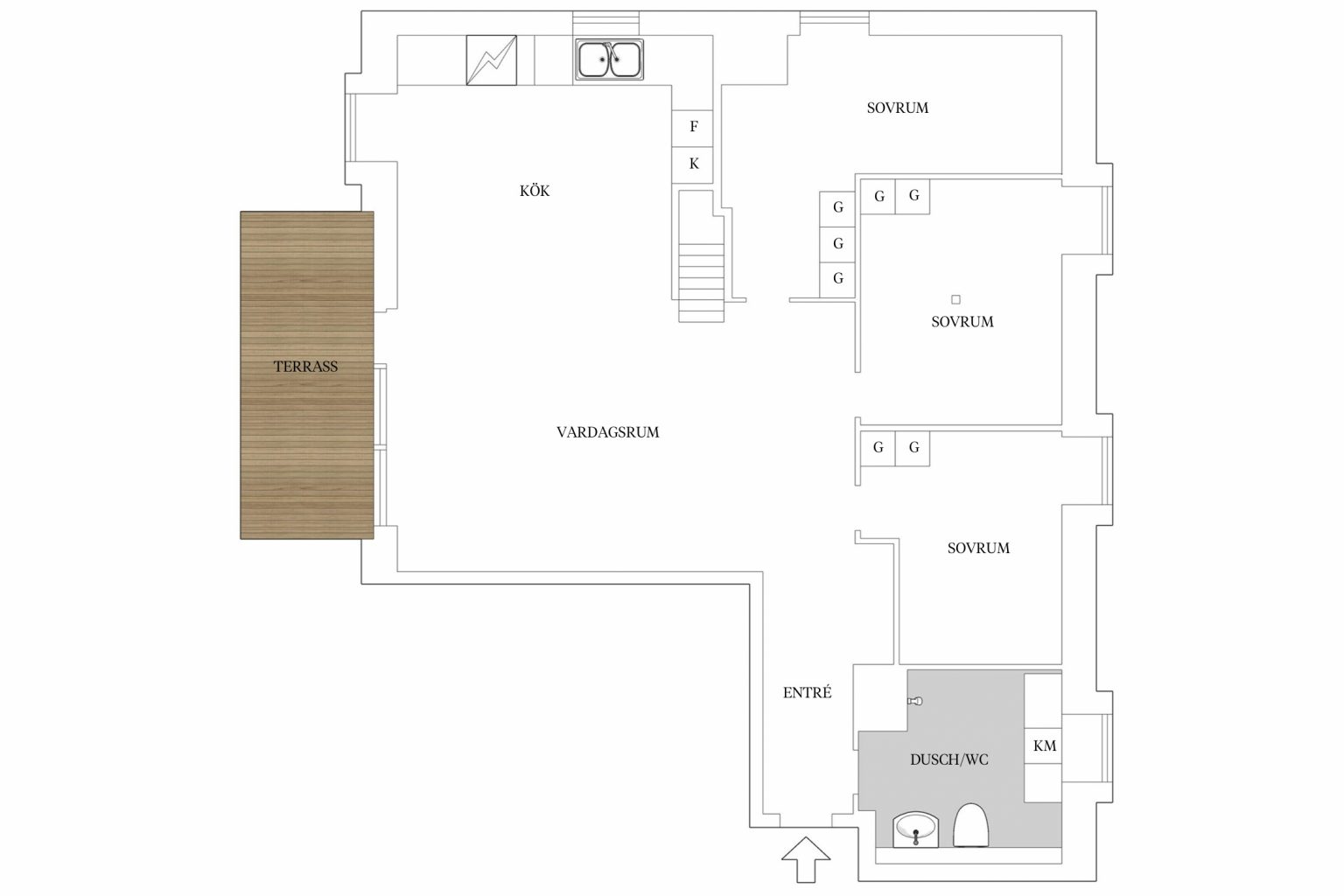
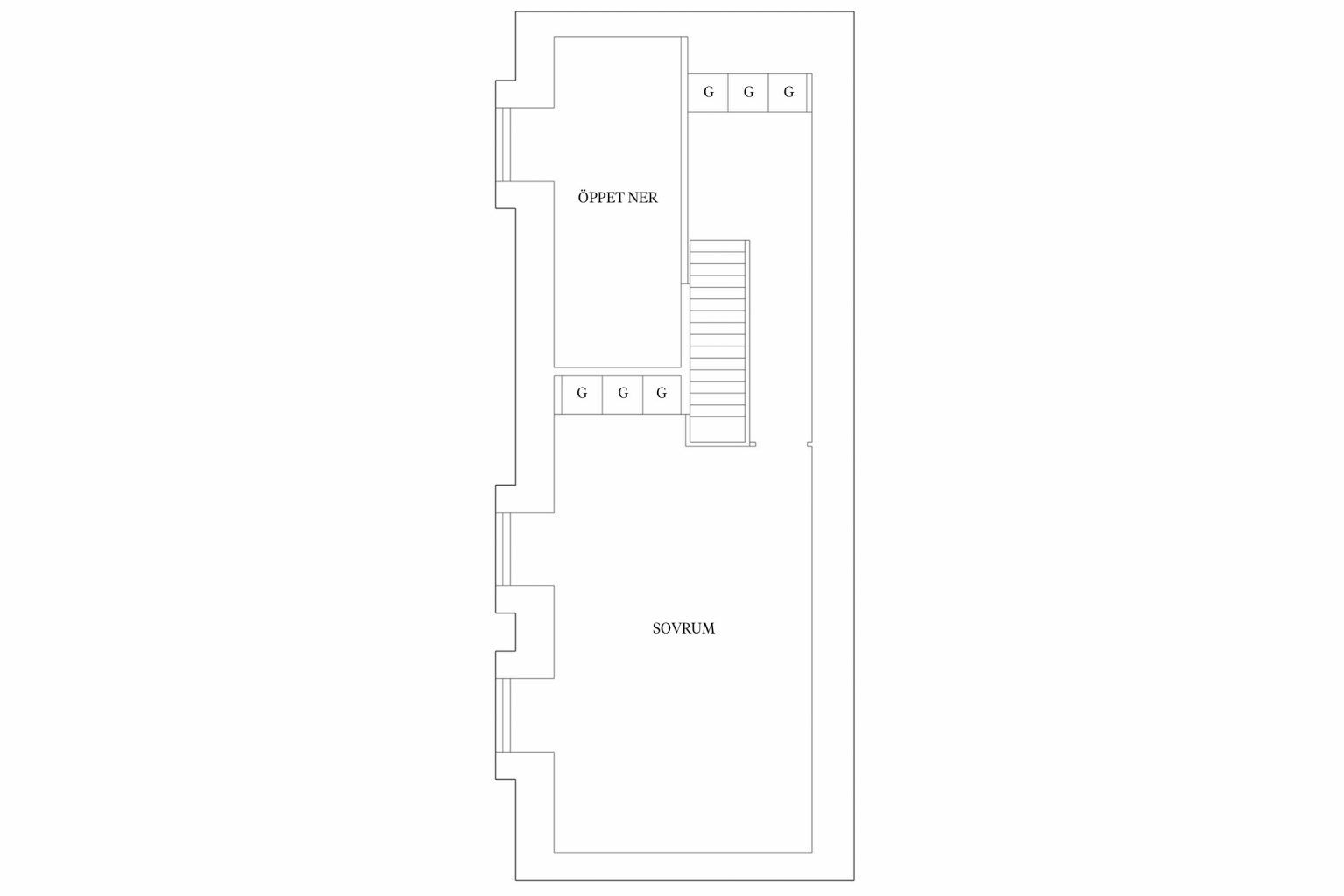



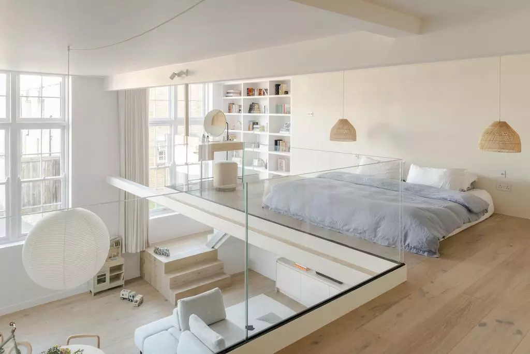


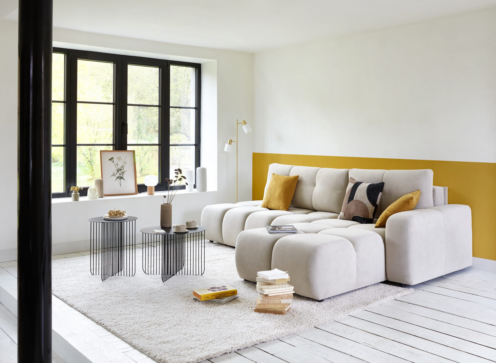
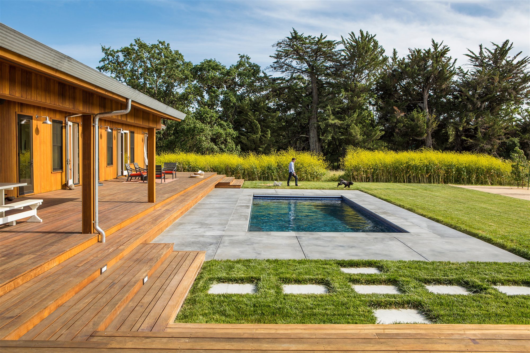
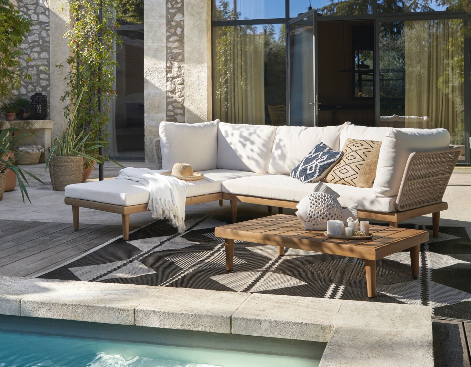
Commentaires