Comment optimiser un appartement de 40m2 avec un nouveau plan?
Les designers chargés du projet de cet appartement ont élaboré un nouveau plan pour le mettre au goût de ses nouveaux propriétaires. Les espaces ont été ouverts, une cloison semi-vitrée sépare désormais le salon de la chambre et les couleurs sélectionnées, terracotta et noir, lui apportent à la fois douceur et dynamisme. Comment optimiser un appartement de 40m2 avec un nouveau plan? Voici un bel exemple à découvrir ici.
L'aménagement d'un appartement de moins de 50m2 est sans doute une des tâches les plus difficiles pour un designer d'intérieur. Il faut donner l'impression de beaux volumes . Donc comment optimiser un appartement de cette surface est un défi à relever, mais particulièrement intéressant à regarder, pour ceux qui comme moi habitent en ville dans des petits logements. Cet appartement est un bon exemple de ce que l'on peut réaliser en abattant quelques cloisons pour créer une large surface de réception, tout en conservant une chambre confortable (voir plan avant/après en bas de l'article). La décoration intérieure est aussi recherchée avec une couleur chaude comme le terracotta, dynamisée par les accents noirs, un choix design mais chaleureux. Photo : Simple Forms Interiors
The designers in charge of the project for this flat have drawn up a new plan to bring it into line with the taste of its new owners. The spaces have been opened up, a semi-glazed partition now separates the living room from the bedroom and the colours selected, terracotta and black, give it both softness and dynamism. How to optimize a 40m2 flat with a new plan? Here is a good example to discover.
Designing a flat of less than 50m2 is probably one of the most difficult tasks for an interior designer. You have to give the impression of beautiful volumes. So how to optimise a flat of this size is a challenge, but particularly interesting to look at, for those like me who live in the city in small houses. This flat is a good example of what can be achieved by knocking down a few partitions to create a large reception area, while still retaining a comfortable bedroom (see before/after plan at the bottom of the article). The interior decoration is also very stylish with a warm colour like terracotta, energised by black accents, a design but warm choice. Photo: Simple Forms Interiors
Plan avant/Floor plan before
Plan après/ floor plan after
Source : MIN NEWS
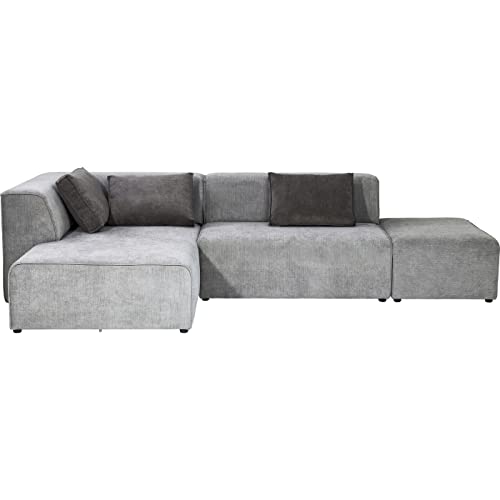







L'aménagement d'un appartement de moins de 50m2 est sans doute une des tâches les plus difficiles pour un designer d'intérieur. Il faut donner l'impression de beaux volumes . Donc comment optimiser un appartement de cette surface est un défi à relever, mais particulièrement intéressant à regarder, pour ceux qui comme moi habitent en ville dans des petits logements. Cet appartement est un bon exemple de ce que l'on peut réaliser en abattant quelques cloisons pour créer une large surface de réception, tout en conservant une chambre confortable (voir plan avant/après en bas de l'article). La décoration intérieure est aussi recherchée avec une couleur chaude comme le terracotta, dynamisée par les accents noirs, un choix design mais chaleureux. Photo : Simple Forms Interiors
How to optimise a 40m2 flat with a new floor plan?
The designers in charge of the project for this flat have drawn up a new plan to bring it into line with the taste of its new owners. The spaces have been opened up, a semi-glazed partition now separates the living room from the bedroom and the colours selected, terracotta and black, give it both softness and dynamism. How to optimize a 40m2 flat with a new plan? Here is a good example to discover.
Designing a flat of less than 50m2 is probably one of the most difficult tasks for an interior designer. You have to give the impression of beautiful volumes. So how to optimise a flat of this size is a challenge, but particularly interesting to look at, for those like me who live in the city in small houses. This flat is a good example of what can be achieved by knocking down a few partitions to create a large reception area, while still retaining a comfortable bedroom (see before/after plan at the bottom of the article). The interior decoration is also very stylish with a warm colour like terracotta, energised by black accents, a design but warm choice. Photo: Simple Forms Interiors
Plan avant/Floor plan before
Plan après/ floor plan after
Source : MIN NEWS
Shop the look !




Livres




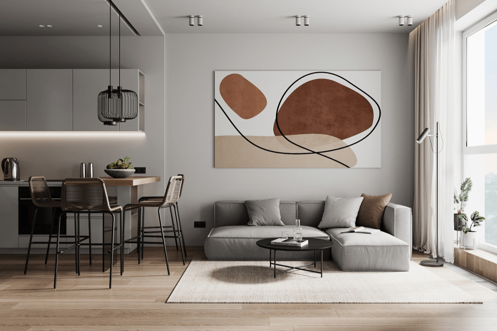

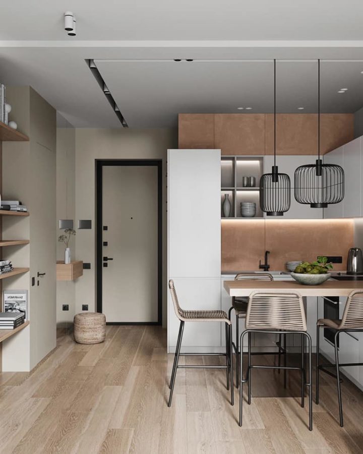
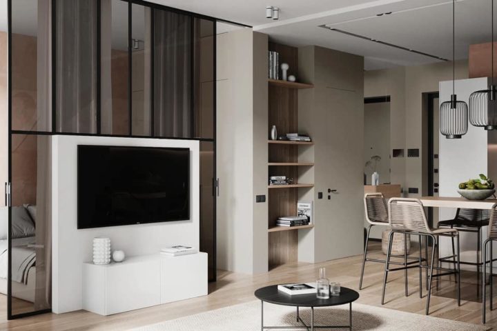
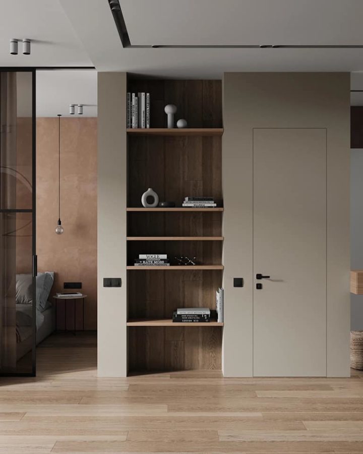
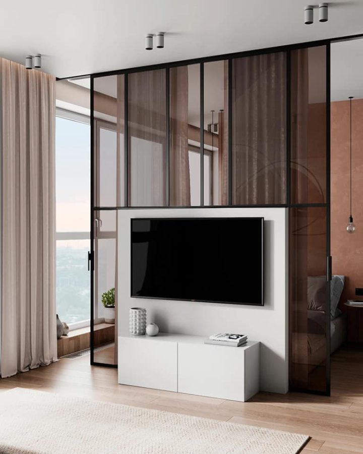
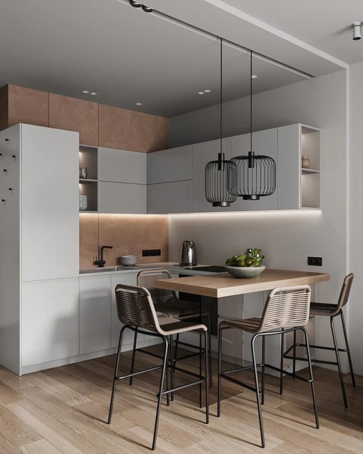
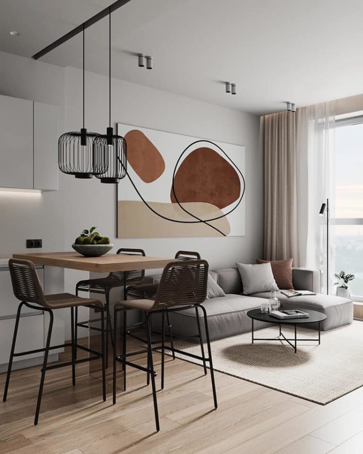
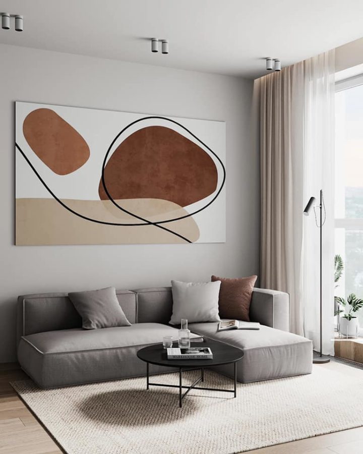
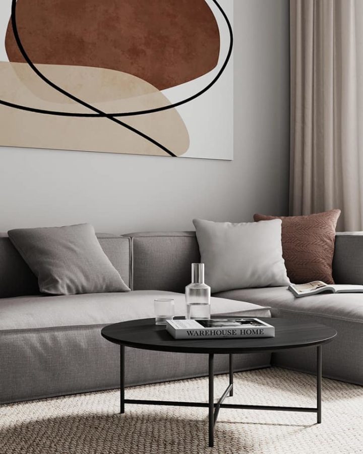
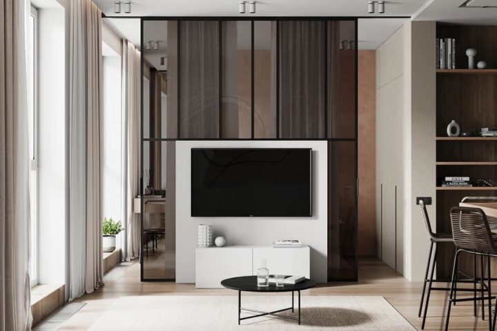
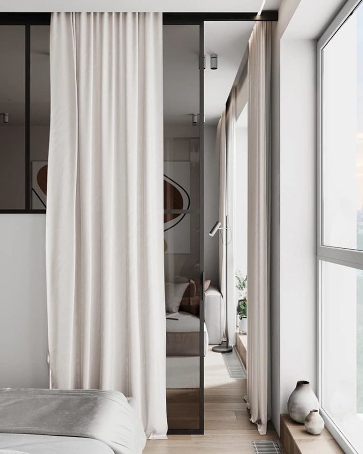
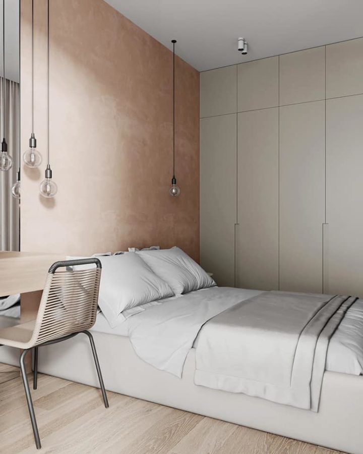
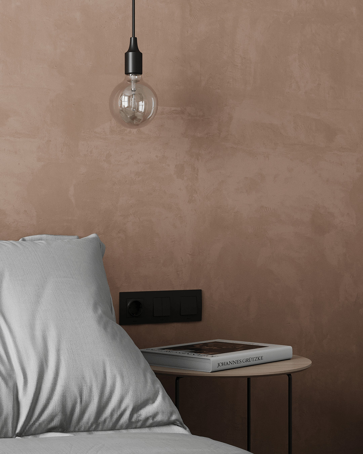
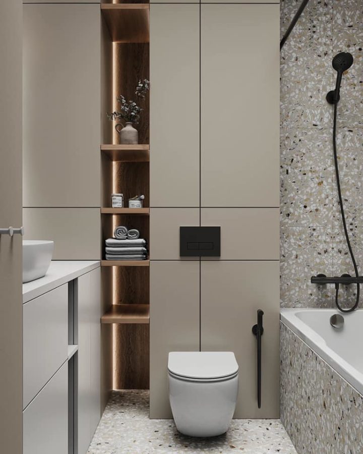
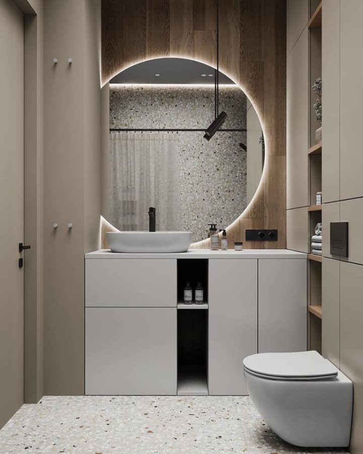
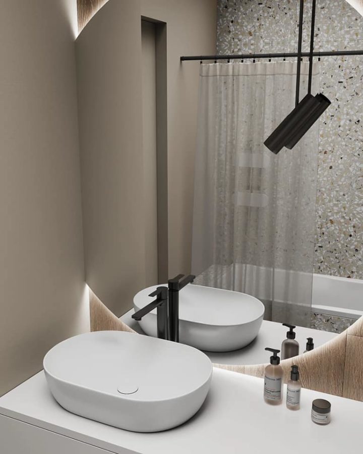
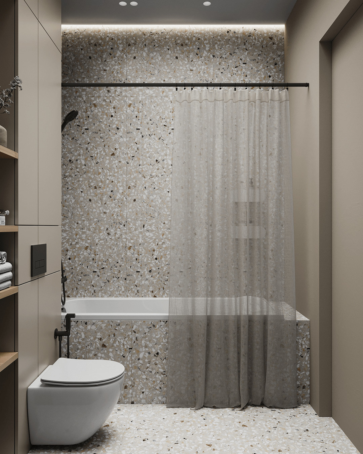
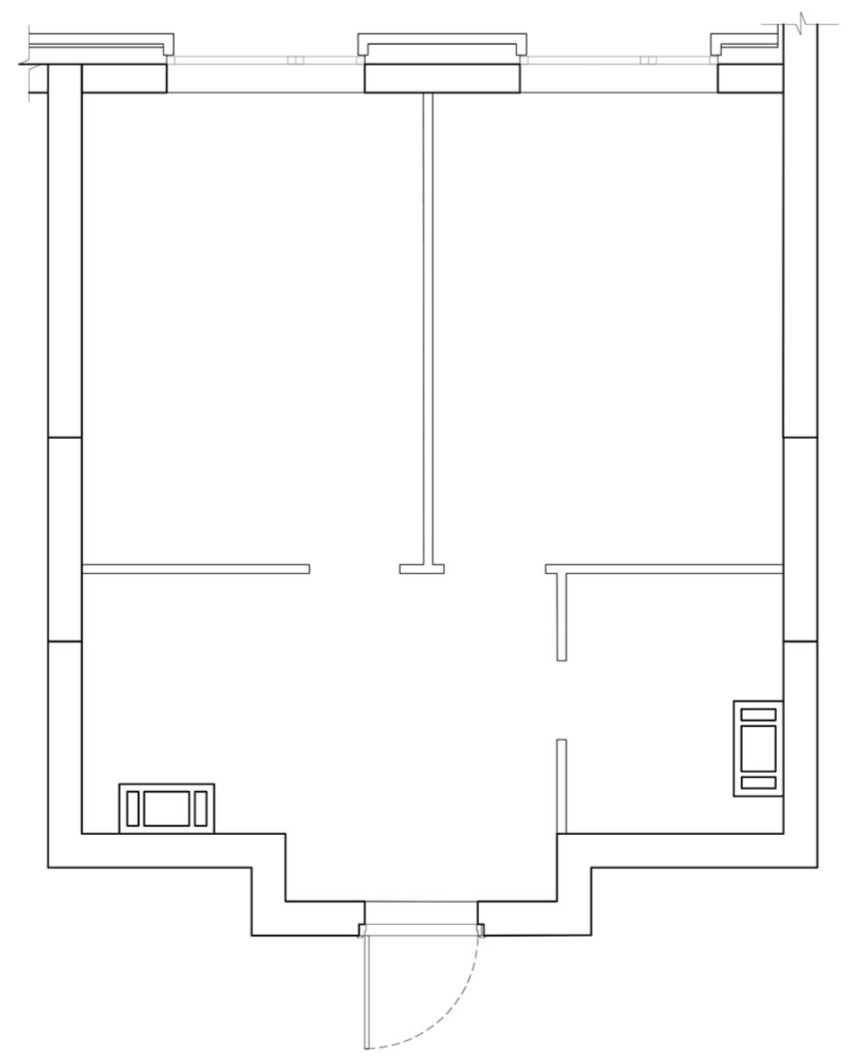
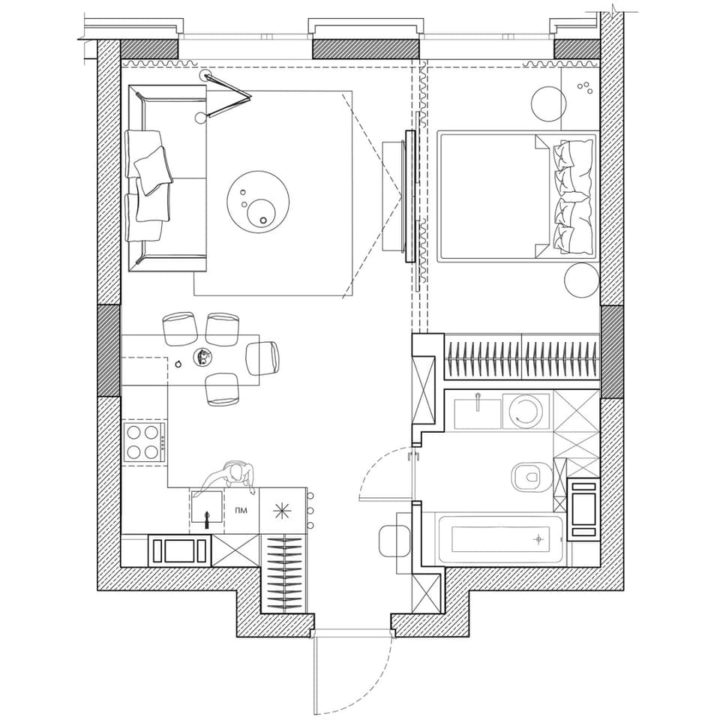




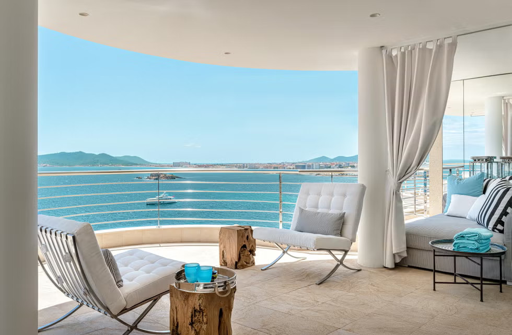

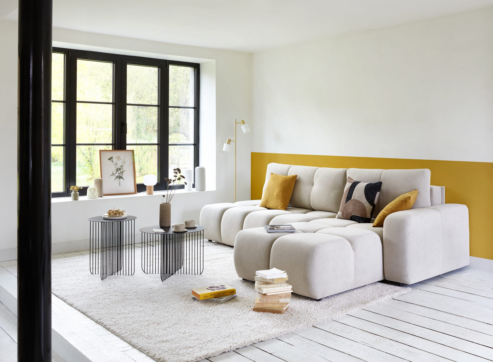
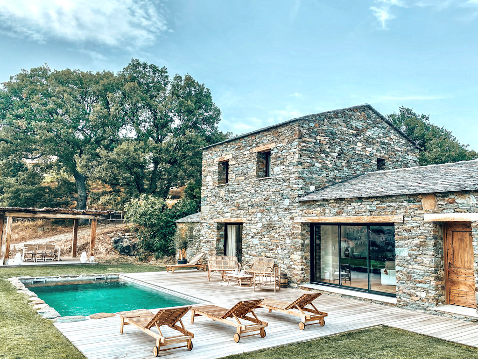
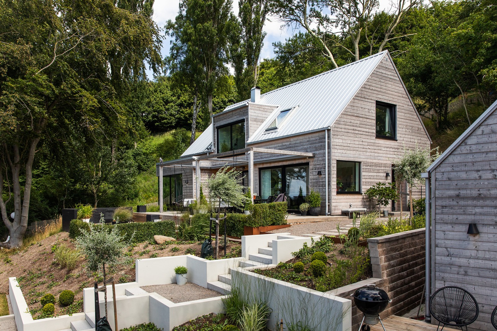
Commentaires