Un appartement design de 65m2 rénové en couleurs à Madrid
Cet appartement design de 65m2 à Madrid est issu de la rénovation d'un espace totalement abandonné dont Irene et Antonia, ses propriétaires ont su déceler le potentiel. Elles ont chargé Lara Muñoz et Ana Martín de Emmme Studio du projet qu'elles avaient en tête, et nous découvrons ici le résultat, un deux-pièces aéré et bien organisé, plein de couleurs originales. La cuisine rose ouverte en particulier est l'un des points forts de la décoration personnalisée.
C'est un coloris que l'on rencontre assez rarement, car il donne le ton à tout l'esprit d'un lieu ensuite, et il est difficile à accorder à d'autres éléments, surtout dans une pièce ouverte comme ici. L'espace autrefois très compartimenté a été totalement ouvert et ensuite les volumes ont été déterminés par les architectes qui ont érigé de nouvelles cloisons pour les lieux les plus intimes comme la chambre et la salle de bain. La grande pièce principale regroupe les autres fonctions, sans qu'elles se heurtent grâce à un zonage bien délimité mais sans cloisons. Le mobilier conçu sur mesure dans cet appartement design de 65m2 s'adapte aux différents besoins selon les moments de la journée. Photo : Lupe Clemente
This 65m2 design flat in Madrid is the result of the renovation of a totally abandoned space whose owners, Irene and Antonia, were able to see its potential. They commissioned Lara Muñoz and Ana Martín of Emmme Studio to carry out the project they had in mind, and here we see the result, an airy and well-organised one-bedroom apartment full of original colours. The open pink kitchen in particular is one of the highlights of the customised design.
It's a colour you don't often see, as it sets the tone for the whole spirit of a place afterwards, and it's difficult to match with other elements, especially in an open plan room like this. The previously very compartmentalized space was completely opened up and then the volumes were determined by the architects who erected new partitions for the more intimate areas such as the bedroom and bathroom. The large main room brings together the other functions, without them clashing, thanks to a well-defined zoning without partitions. The custom-designed furniture in this 65m2 design flat adapts to different needs at different times of the day. Photo: Lupe Clemente
Source : Aquitectura Y Diseño



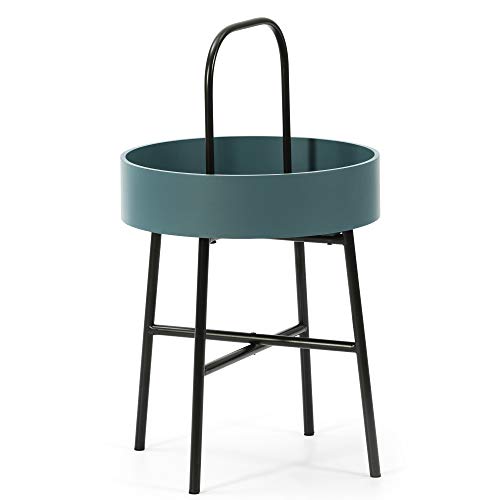




C'est un coloris que l'on rencontre assez rarement, car il donne le ton à tout l'esprit d'un lieu ensuite, et il est difficile à accorder à d'autres éléments, surtout dans une pièce ouverte comme ici. L'espace autrefois très compartimenté a été totalement ouvert et ensuite les volumes ont été déterminés par les architectes qui ont érigé de nouvelles cloisons pour les lieux les plus intimes comme la chambre et la salle de bain. La grande pièce principale regroupe les autres fonctions, sans qu'elles se heurtent grâce à un zonage bien délimité mais sans cloisons. Le mobilier conçu sur mesure dans cet appartement design de 65m2 s'adapte aux différents besoins selon les moments de la journée. Photo : Lupe Clemente
65m2 design flat renovated in colour in Madrid
This 65m2 design flat in Madrid is the result of the renovation of a totally abandoned space whose owners, Irene and Antonia, were able to see its potential. They commissioned Lara Muñoz and Ana Martín of Emmme Studio to carry out the project they had in mind, and here we see the result, an airy and well-organised one-bedroom apartment full of original colours. The open pink kitchen in particular is one of the highlights of the customised design.
It's a colour you don't often see, as it sets the tone for the whole spirit of a place afterwards, and it's difficult to match with other elements, especially in an open plan room like this. The previously very compartmentalized space was completely opened up and then the volumes were determined by the architects who erected new partitions for the more intimate areas such as the bedroom and bathroom. The large main room brings together the other functions, without them clashing, thanks to a well-defined zoning without partitions. The custom-designed furniture in this 65m2 design flat adapts to different needs at different times of the day. Photo: Lupe Clemente
Source : Aquitectura Y Diseño
Shop the look !




Livres




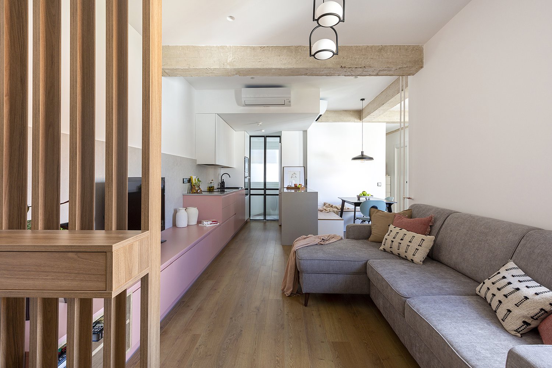

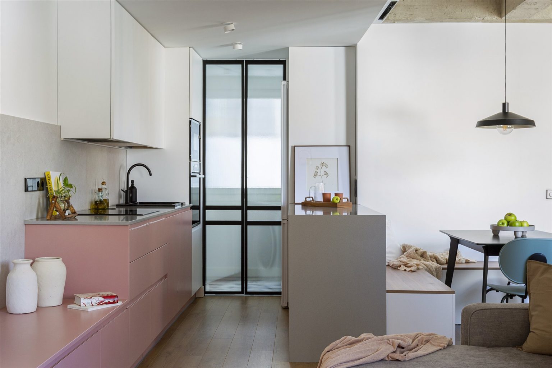
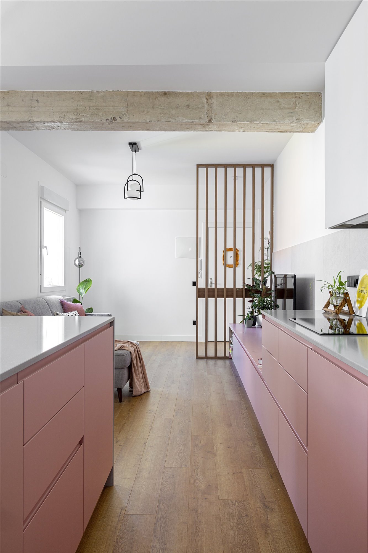
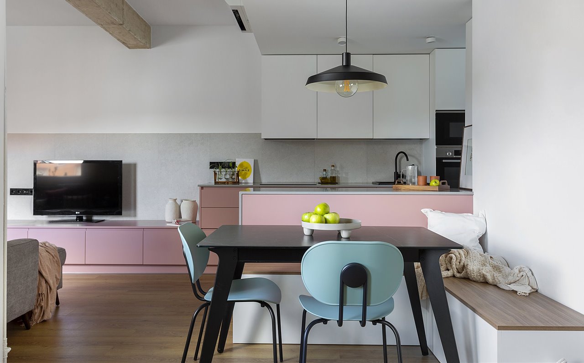
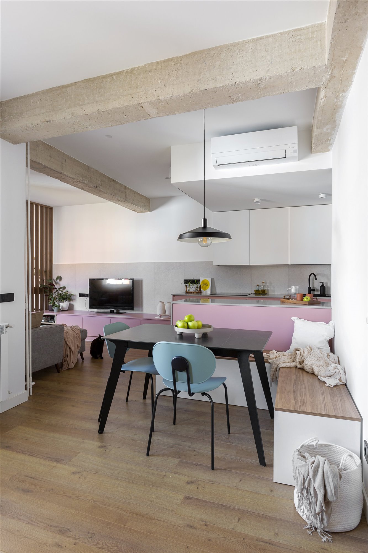
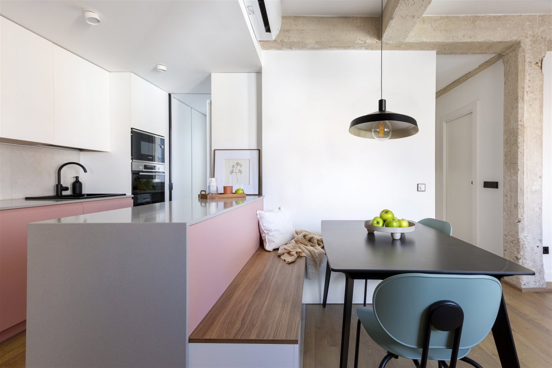
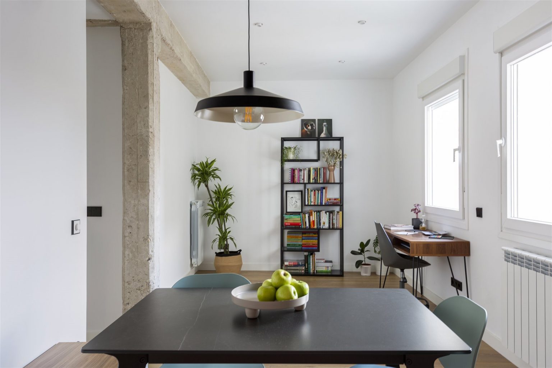
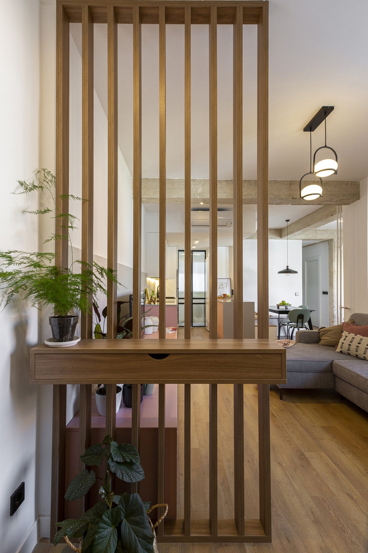
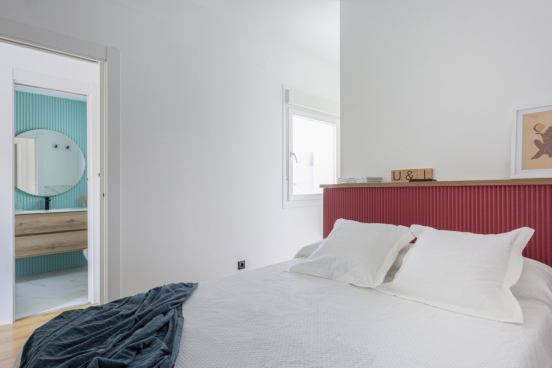
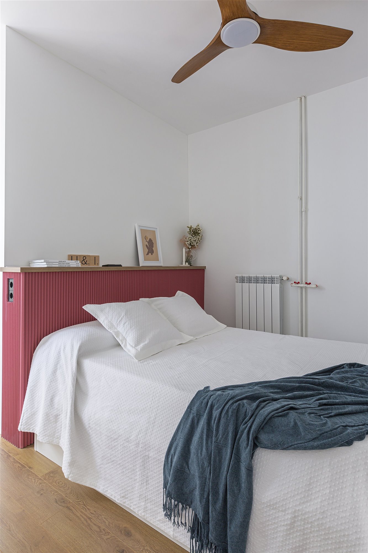
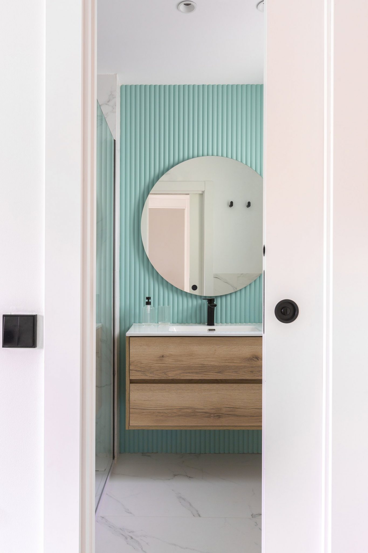
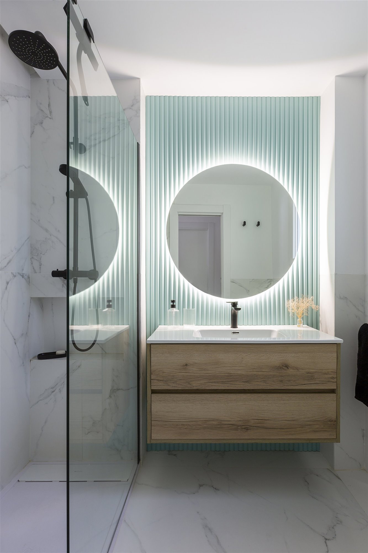
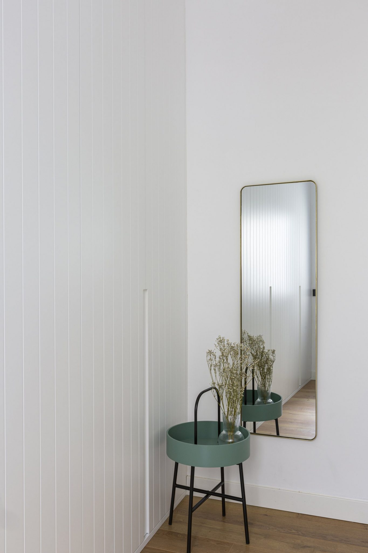
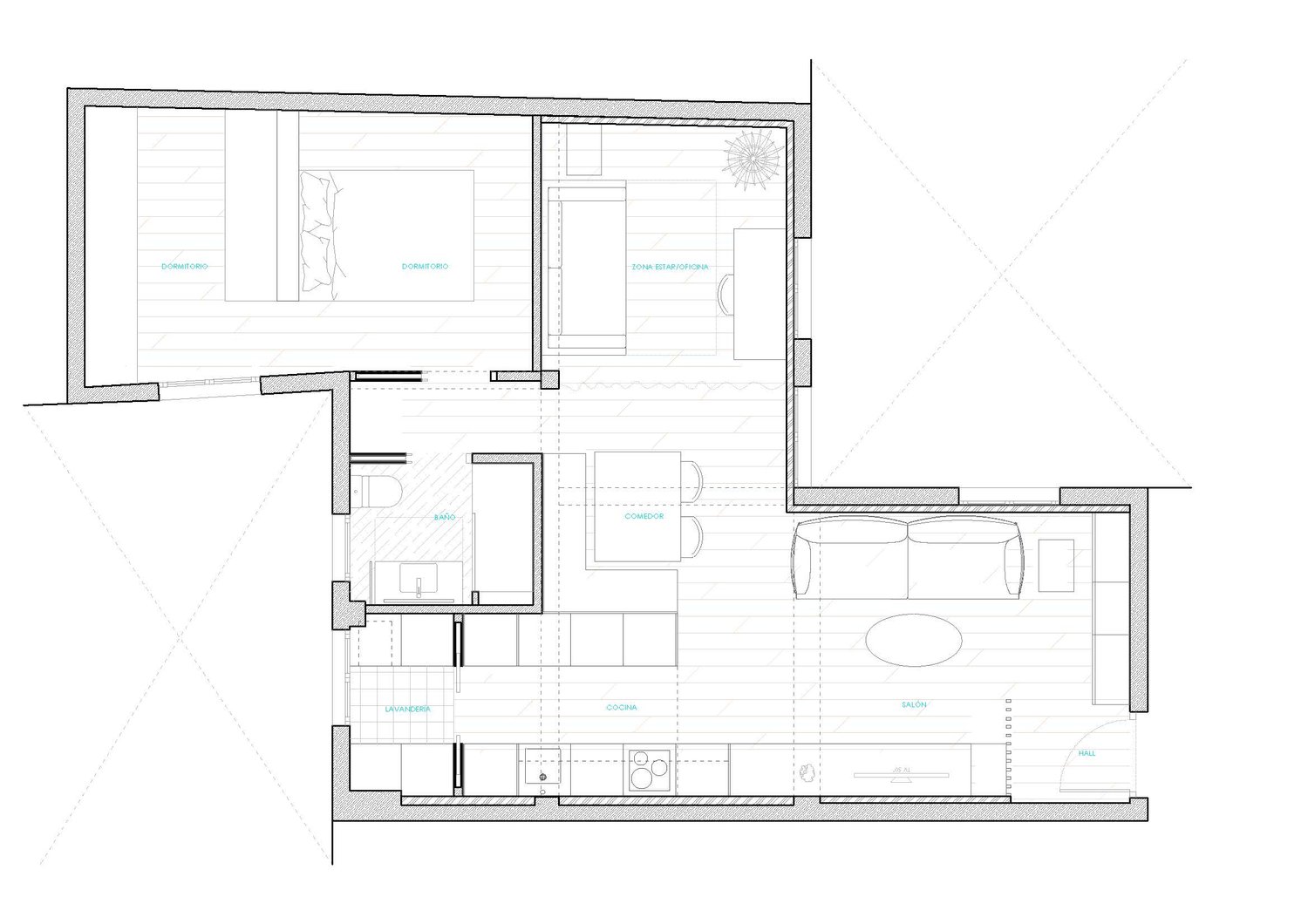



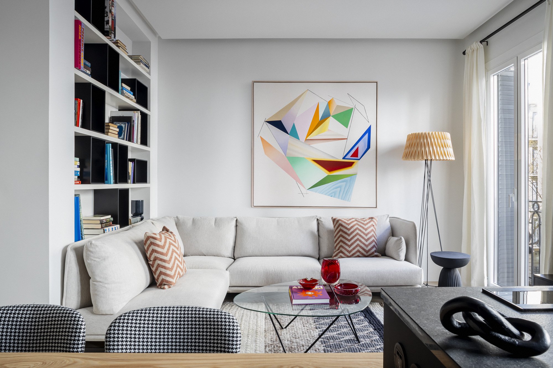


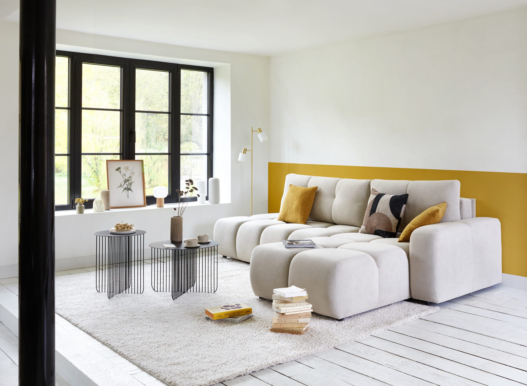
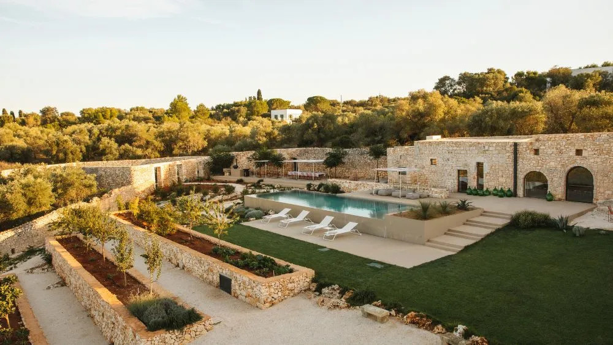
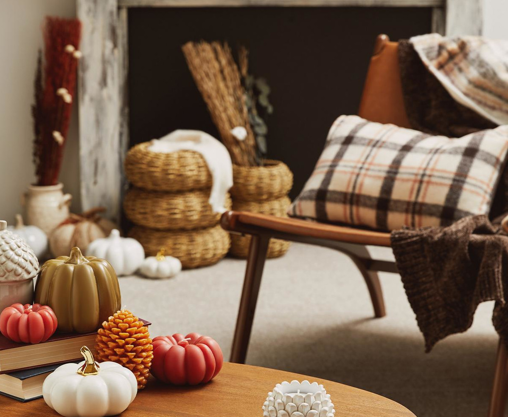
Commentaires