Une cabane contemporaine de 75m2 au milieu des arbres
C'est S3 Architecture qui a conçu cette cabane contemporaine de 75m2 au milieu des arbres dans l'Etat de New York. La Cabana est perchée sur une falaise forestière, et est un refuge moderne avec une terrasse en porte à faux. L'intérieur présente une décoration presque minimaliste, facile à vivre pour une maison qui est destinée aux vacances de son propriétaire. De nombreux vitrages permettent de profiter de l'extérieur.
Les matériaux utilisés sont simples et intemporels, les parquets en chêne clair brut de sciage et huilés, et le carrelage gris anthracite vieilliront bien sans se démoder. Comme cette cabane contemporaine de 75m2 est une maison de vacances et de week-ends, elle a une cuisine de petite taille, mais parfaitement fonctionnelle, intégrée au salon, et une seule chambre avec salle de bain. L'ensemble est contemporain et chaleureux, et tourné essentiellement sur les vues extérieures qui sont magnifiques. Son revêtement extérieur en cèdre teinté noir s'intègre parfaitement au paysage naturel. Photo : Ethan Abitz
S3 Architecture designed this contemporary 75m2 treehouse in New York State. The Cabana is perched on a forest cliff, and is a modern retreat with a cantilevered deck. The interior features an almost minimalist, easy-going design for a home that is intended for its owner's holiday. Many windows allow you to enjoy the outside.
The materials used are simple and timeless, the light oak parquet floors are rough sawn and oiled, and the anthracite grey tiles will age well without going out of fashion. As this 75m2 contemporary cabin is a holiday and weekend home, it has a small but perfectly functional kitchen integrated into the living room, and a single bedroom with bathroom. The whole is contemporary and warm, and focuses on the beautiful views outside. Its black-stained cedar exterior blends in perfectly with the natural landscape. Photo: Ethan Abitz








Les matériaux utilisés sont simples et intemporels, les parquets en chêne clair brut de sciage et huilés, et le carrelage gris anthracite vieilliront bien sans se démoder. Comme cette cabane contemporaine de 75m2 est une maison de vacances et de week-ends, elle a une cuisine de petite taille, mais parfaitement fonctionnelle, intégrée au salon, et une seule chambre avec salle de bain. L'ensemble est contemporain et chaleureux, et tourné essentiellement sur les vues extérieures qui sont magnifiques. Son revêtement extérieur en cèdre teinté noir s'intègre parfaitement au paysage naturel. Photo : Ethan Abitz
75m2 contemporary tree house in the middle of the trees
S3 Architecture designed this contemporary 75m2 treehouse in New York State. The Cabana is perched on a forest cliff, and is a modern retreat with a cantilevered deck. The interior features an almost minimalist, easy-going design for a home that is intended for its owner's holiday. Many windows allow you to enjoy the outside.
The materials used are simple and timeless, the light oak parquet floors are rough sawn and oiled, and the anthracite grey tiles will age well without going out of fashion. As this 75m2 contemporary cabin is a holiday and weekend home, it has a small but perfectly functional kitchen integrated into the living room, and a single bedroom with bathroom. The whole is contemporary and warm, and focuses on the beautiful views outside. Its black-stained cedar exterior blends in perfectly with the natural landscape. Photo: Ethan Abitz
Shop the look !




Livres




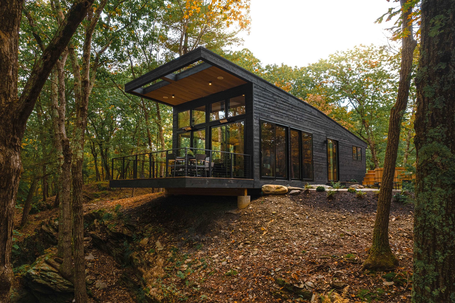

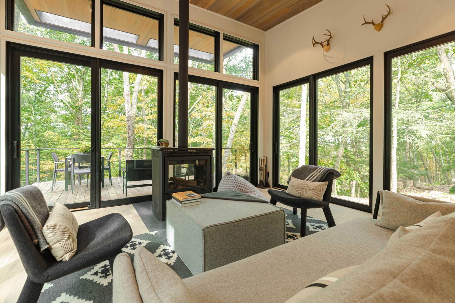
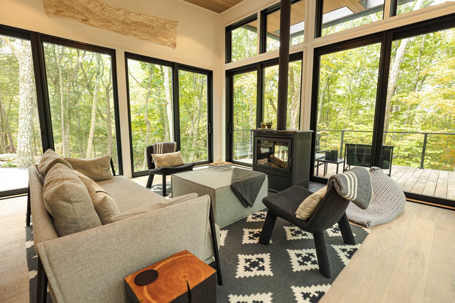
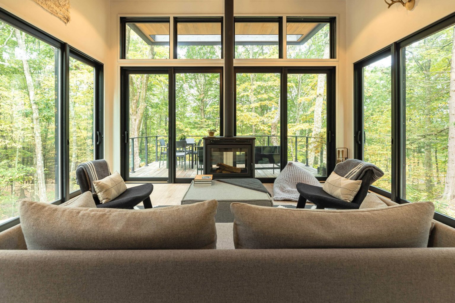
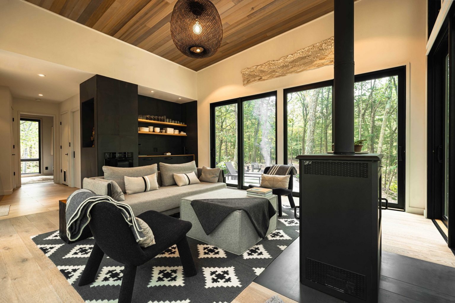
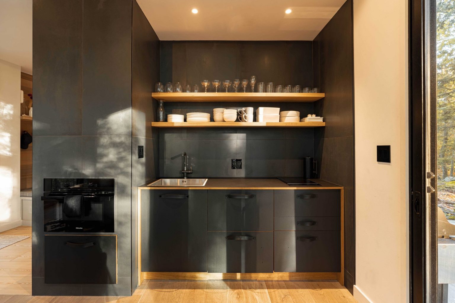
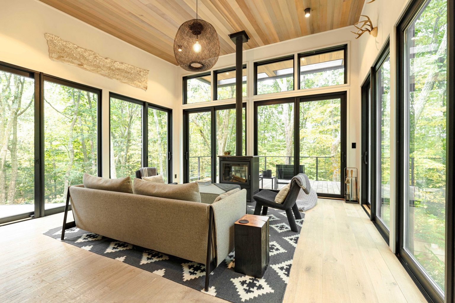
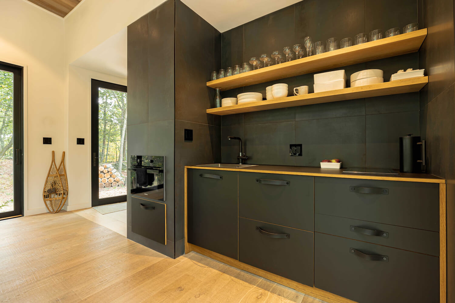
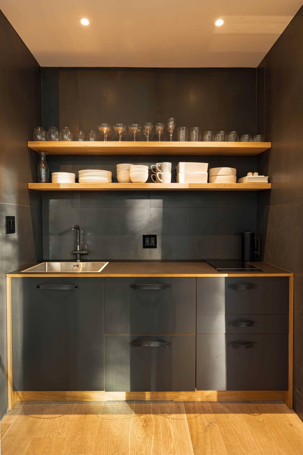
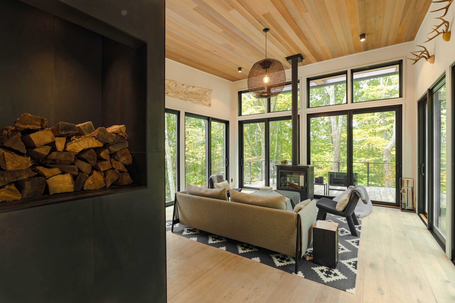
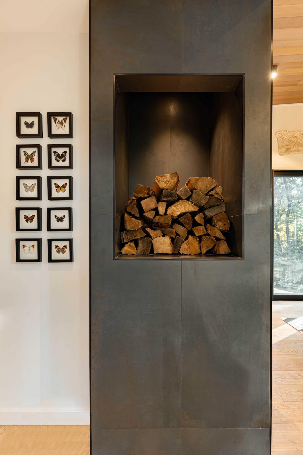
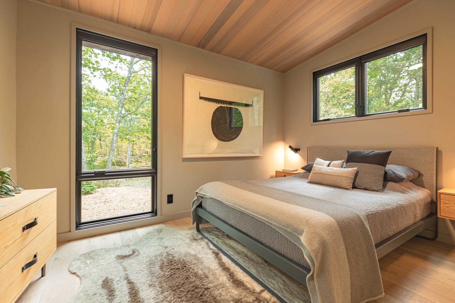
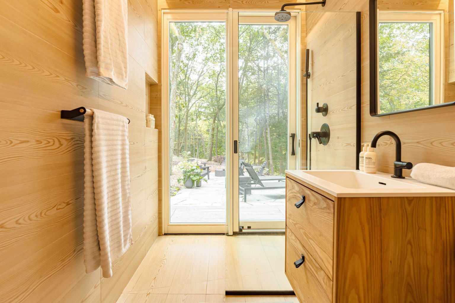
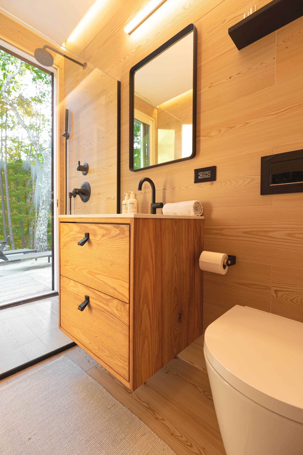
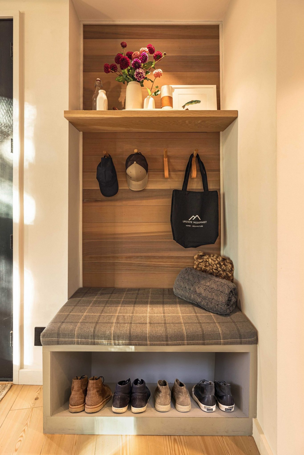
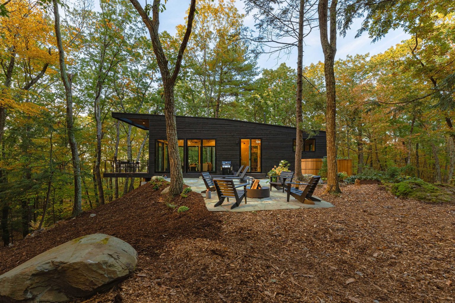
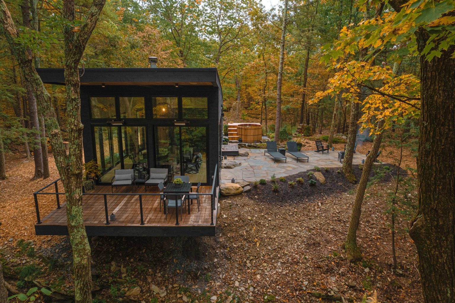
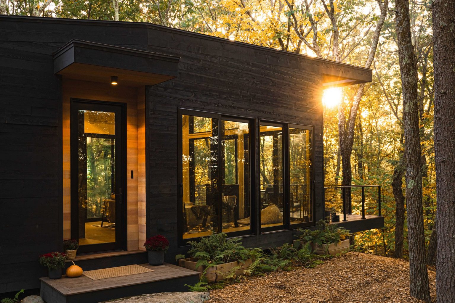
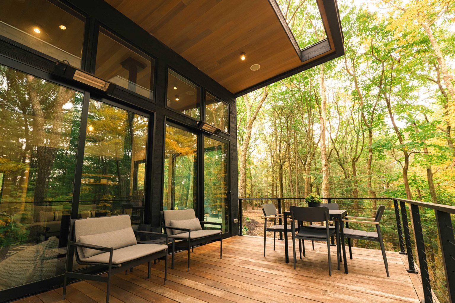
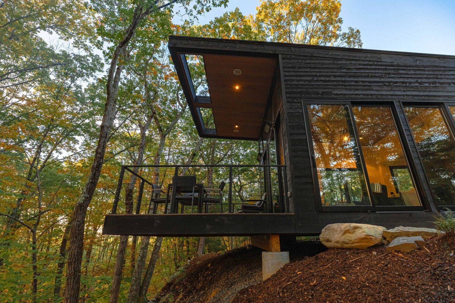
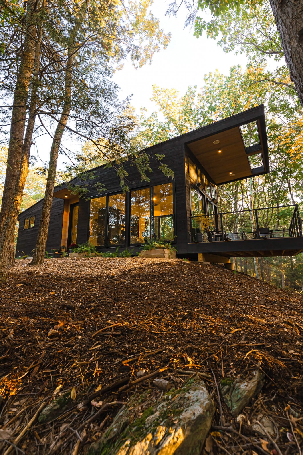



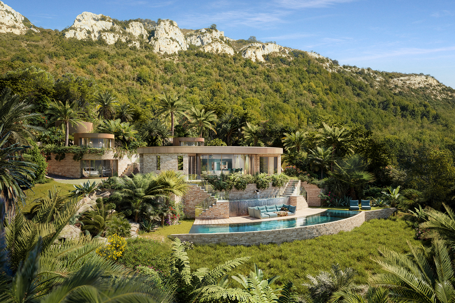

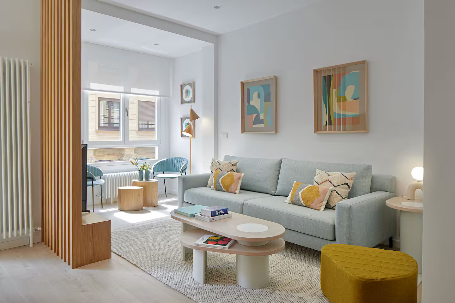
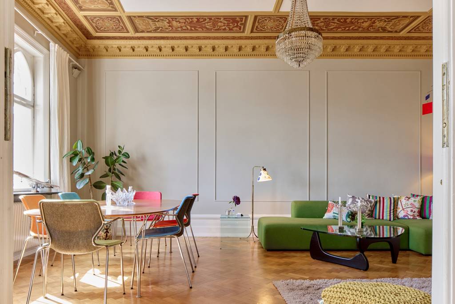
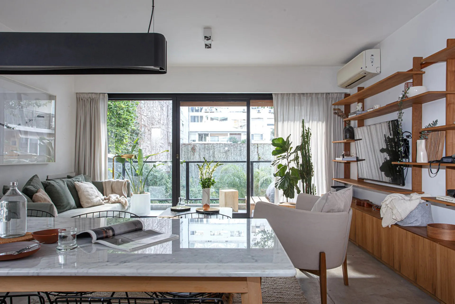
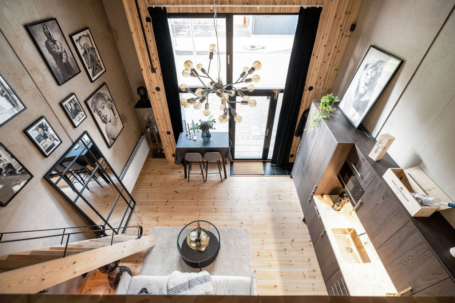
Commentaires