Un petit appartement design de 39m2 sur deux niveaux optimisés
La simplicité peut être luxueuse, et tous les appartements y compris les plus petites surfaces ont le droit à des finitions irréprochables. C'est le cas ici dans ce petit appartement design de 39m2 conçu par les designers du studio NestSpace à Taïwan. Si les mètres carrés sont limités, comme souvent dans l'île, la conception porte cet appartement à un niveau d'élégance et de fonctionnalité absolu.
Les concepteurs souhaitaient pouvoir conserver certains aspects traditionnels tout en modernisant les espaces. On retrouve ces éléments anciens particulièrement dans le plafond avec des arches dont l'aspect a été rendu plus moderne par l'apport du blanc. Au premier niveau, les espaces communs sont ouverts et fluides, et le développement en hauteur a permis de créer à l'étage une chambre intime avec salle de bain qui si elle ne possède aucune porte pour la fermer, est tout de même éloignée des espaces de réception. Photo : Hey!Cheese
Simplicity can be luxurious, and all flats, even the smallest, are entitled to impeccable finishes. This is the case here in this small 39m2 design flat by the designers of NestSpace Studio in Taiwan. While the square footage is limited, as is often the case on the island, the design takes this flat to an absolute level of elegance and functionality.
The designers wanted to be able to retain some traditional aspects while modernising the spaces. These old elements can be found particularly in the ceiling with arches, which have been made more modern by the use of white. On the first level, the common spaces are open and fluid, and the development in height has made it possible to create an intimate bedroom with a bathroom on the second floor, which, although it has no door to close it, is still far from the reception areas. Photo : Hey!Cheese
Plan de ce petit appartement design de 39m2 avant et après
Plan of this small 39m2 design flat before and after








Les concepteurs souhaitaient pouvoir conserver certains aspects traditionnels tout en modernisant les espaces. On retrouve ces éléments anciens particulièrement dans le plafond avec des arches dont l'aspect a été rendu plus moderne par l'apport du blanc. Au premier niveau, les espaces communs sont ouverts et fluides, et le développement en hauteur a permis de créer à l'étage une chambre intime avec salle de bain qui si elle ne possède aucune porte pour la fermer, est tout de même éloignée des espaces de réception. Photo : Hey!Cheese
Small design flat of 39m2 on two optimised levels
Simplicity can be luxurious, and all flats, even the smallest, are entitled to impeccable finishes. This is the case here in this small 39m2 design flat by the designers of NestSpace Studio in Taiwan. While the square footage is limited, as is often the case on the island, the design takes this flat to an absolute level of elegance and functionality.
The designers wanted to be able to retain some traditional aspects while modernising the spaces. These old elements can be found particularly in the ceiling with arches, which have been made more modern by the use of white. On the first level, the common spaces are open and fluid, and the development in height has made it possible to create an intimate bedroom with a bathroom on the second floor, which, although it has no door to close it, is still far from the reception areas. Photo : Hey!Cheese
Plan de ce petit appartement design de 39m2 avant et après
Plan of this small 39m2 design flat before and after
Shop the look !




Livres




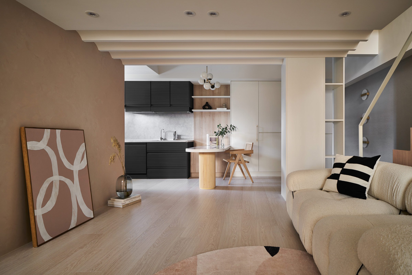

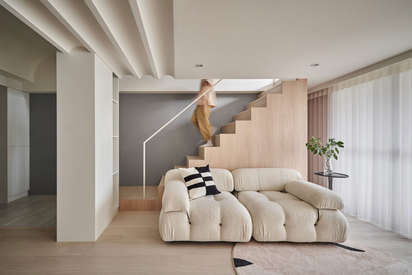
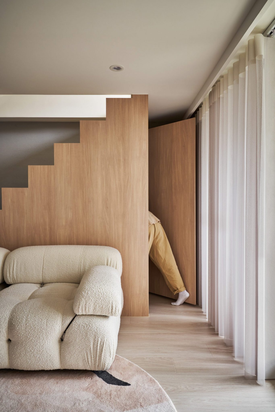
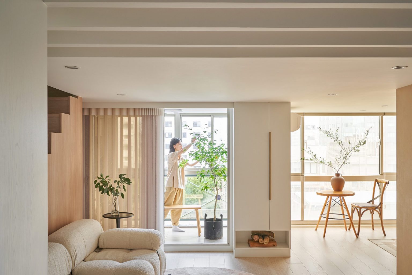
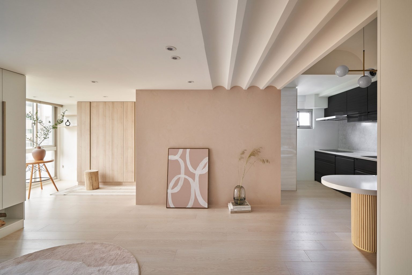
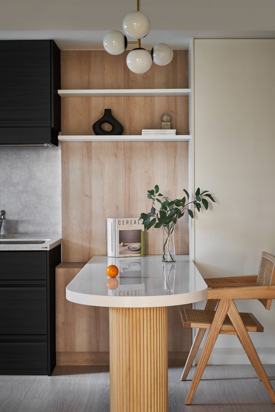
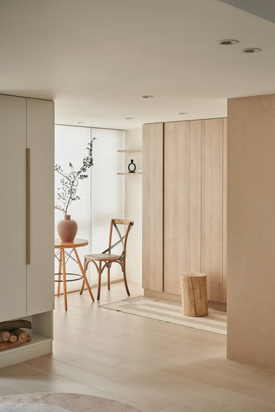
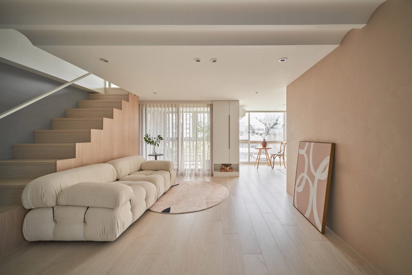
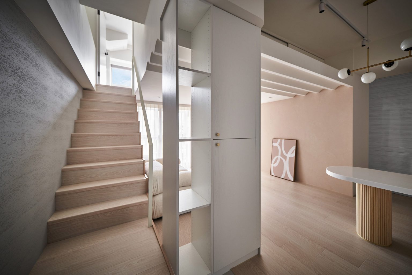
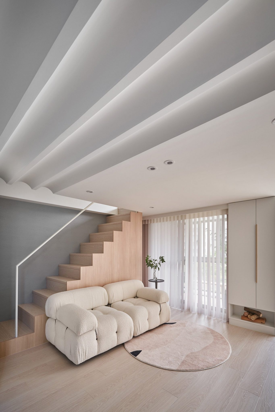
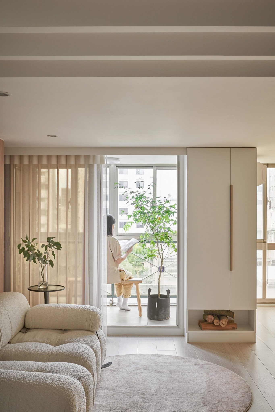
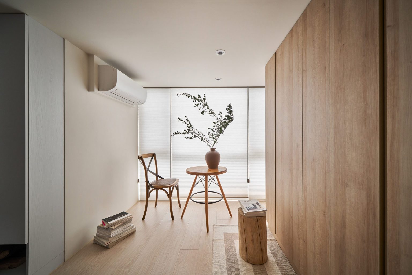
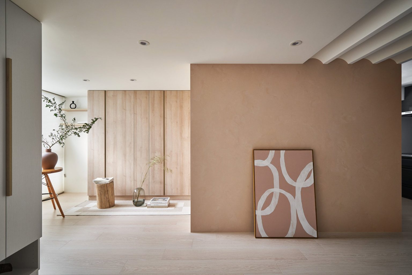
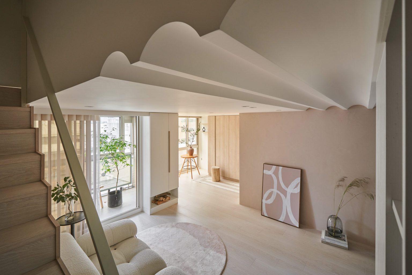
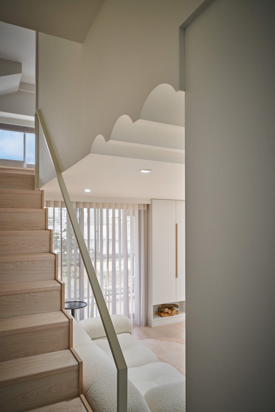
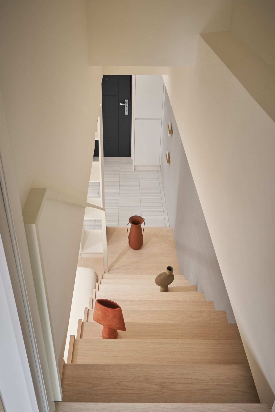
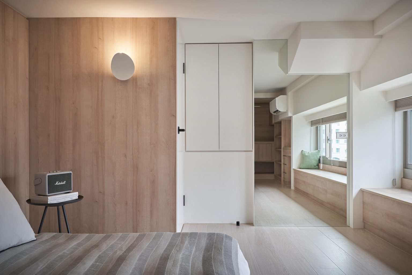
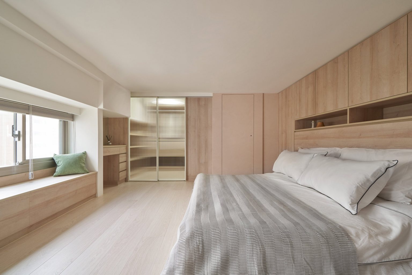
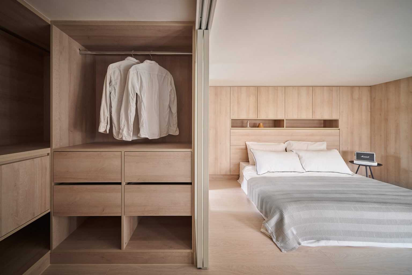
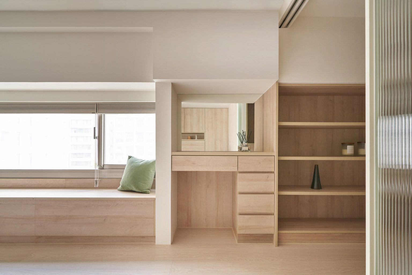
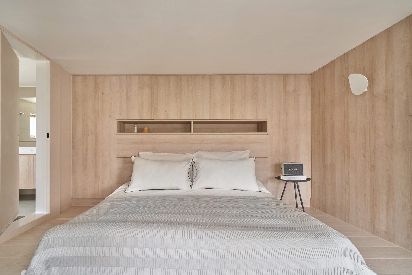
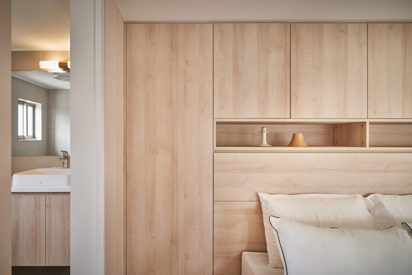
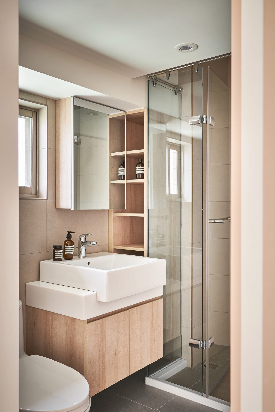
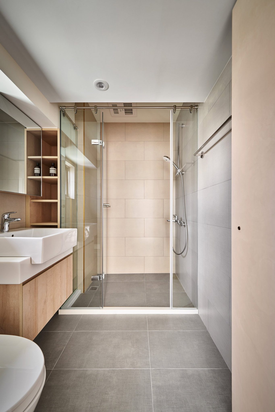
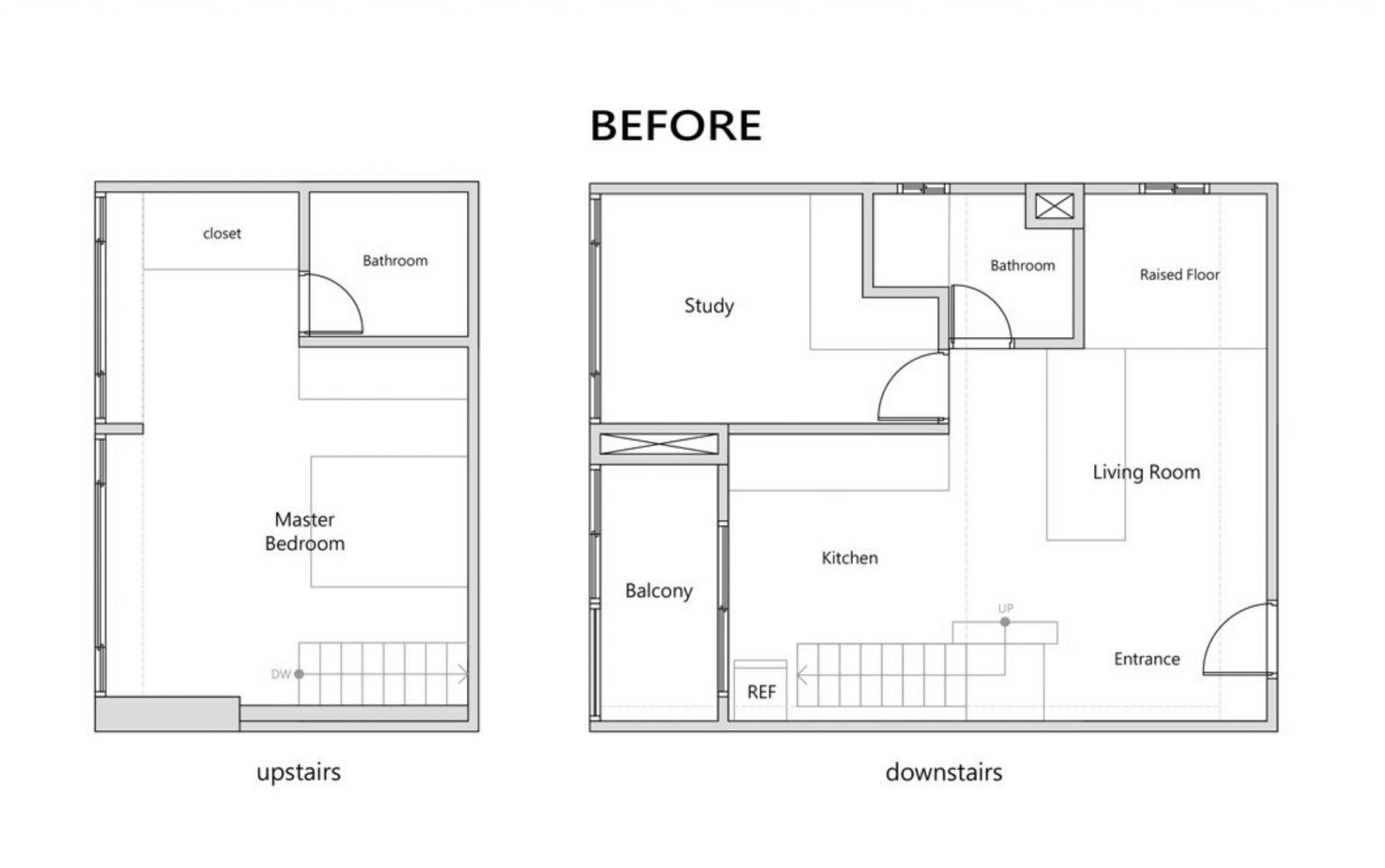
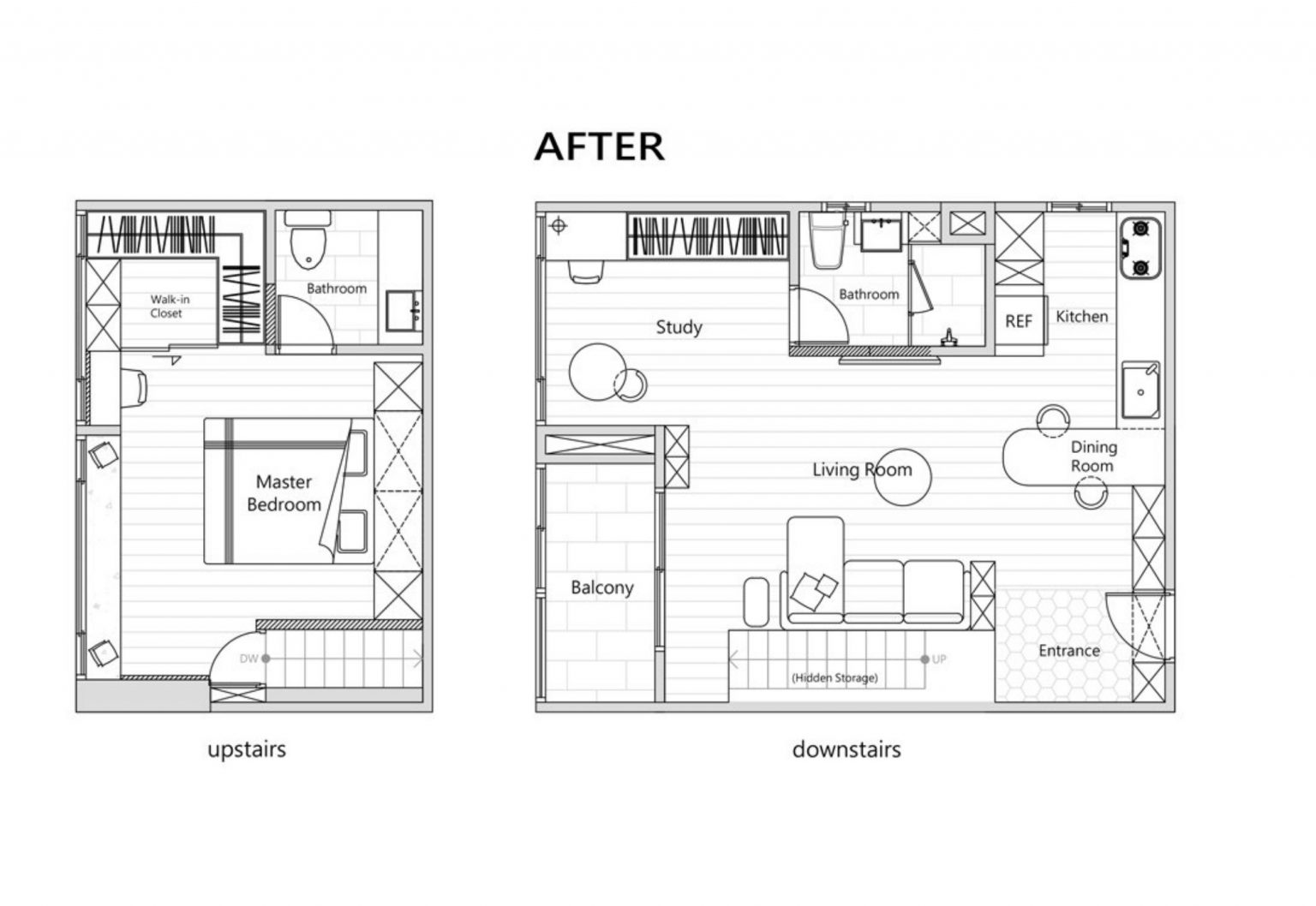





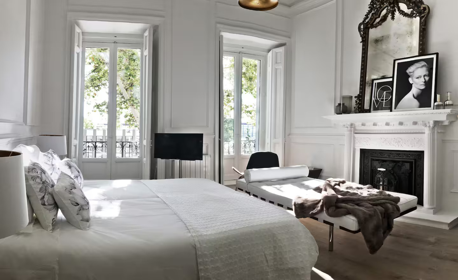
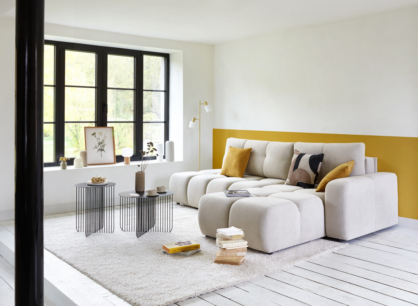
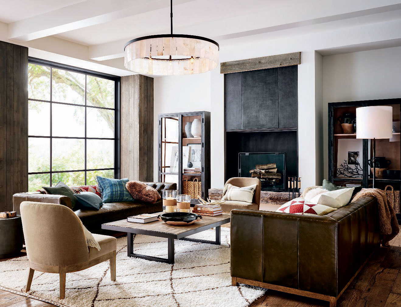
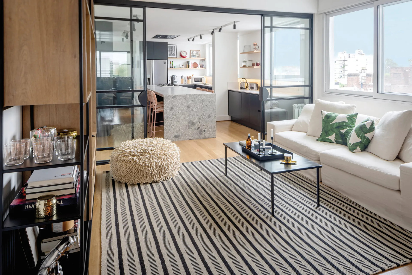
Commentaires