Un appartement rénové en duplex dans un bâtiment ancien en Argentine
C'est dans un immeuble emblématique de 1905 à Buenos Aires, que Clément Le Coz et Justina Socas, des créatifs à la tête de Le Coup de Foudre, ont réussi à acquérir un appartement. Ils rêvaient d'habiter là depuis longtemps, et lorsque l'occasion s'est présentée, ils n'ont pas hésité un instant. Tous deux passionnés de décoration, ils se sont naturellement tournés vers la mère de Justina , l'architecte d'intérieur Cecilia Lagos Mármol, et ont confié également le projet aux architectes Sebastián Marino et Ramiro López Saubidet pour créer cet appartement rénové en duplex très lumineux.
Leur première source d'inspiration a été le siège du studio de design milanais Palomba Serafini, une ancienne usine blanche, sans fenêtre, éclairée par des puits de lumière. Le plafond voûté a été mis à nu, et l'espace restructuré accueille une décoration à base de bois, de mobilier sur mesure, et de quelques couleurs vives. Cet appartement en duplex rénové s'ouvre sur un couloir extérieur et une cour centrale, où se déroulait autrefois la vie communautaire, une architecture typique de l'époque, que l'on appelle "corrala madrileña". Photo : Santiago Ciuffo
Clément Le Coz and Justina Socas, the creative minds behind Le Coup de Foudre, managed to buy a flat in a landmark 1905 building in Buenos Aires. They had been dreaming of living there for a long time, and when the opportunity arose, they did not hesitate for a moment. Both passionate about decor, they naturally turned to Justina's mother, interior designer Cecilia Lagos Mármol, and also entrusted the project to architects Sebastián Marino and Ramiro López Saubidet to create this renovated, bright duplex flat.
Their first source of inspiration was the headquarters of the Milanese design studio Palomba Serafini, an old white factory with no windows and skylights. The vaulted ceiling was stripped away and the restructured space is decorated with wood, custom-made furniture and a few bright colours. This renovated duplex flat opens onto an exterior corridor and a central courtyard, where community life used to take place, a typical architecture of the time, known as "corrala madrileña". Photo: Santiago Ciuffo
Source : La Nacion








Leur première source d'inspiration a été le siège du studio de design milanais Palomba Serafini, une ancienne usine blanche, sans fenêtre, éclairée par des puits de lumière. Le plafond voûté a été mis à nu, et l'espace restructuré accueille une décoration à base de bois, de mobilier sur mesure, et de quelques couleurs vives. Cet appartement en duplex rénové s'ouvre sur un couloir extérieur et une cour centrale, où se déroulait autrefois la vie communautaire, une architecture typique de l'époque, que l'on appelle "corrala madrileña". Photo : Santiago Ciuffo
Renovated duplex flat in an old building in Argentina
Clément Le Coz and Justina Socas, the creative minds behind Le Coup de Foudre, managed to buy a flat in a landmark 1905 building in Buenos Aires. They had been dreaming of living there for a long time, and when the opportunity arose, they did not hesitate for a moment. Both passionate about decor, they naturally turned to Justina's mother, interior designer Cecilia Lagos Mármol, and also entrusted the project to architects Sebastián Marino and Ramiro López Saubidet to create this renovated, bright duplex flat.
Their first source of inspiration was the headquarters of the Milanese design studio Palomba Serafini, an old white factory with no windows and skylights. The vaulted ceiling was stripped away and the restructured space is decorated with wood, custom-made furniture and a few bright colours. This renovated duplex flat opens onto an exterior corridor and a central courtyard, where community life used to take place, a typical architecture of the time, known as "corrala madrileña". Photo: Santiago Ciuffo
Source : La Nacion
Shop the look !




Livres




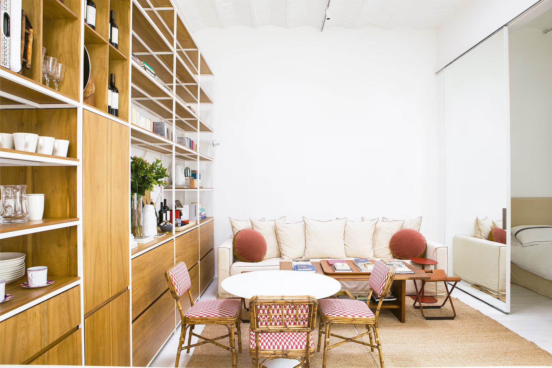

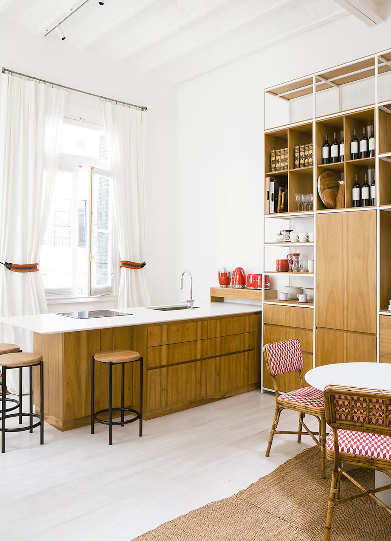
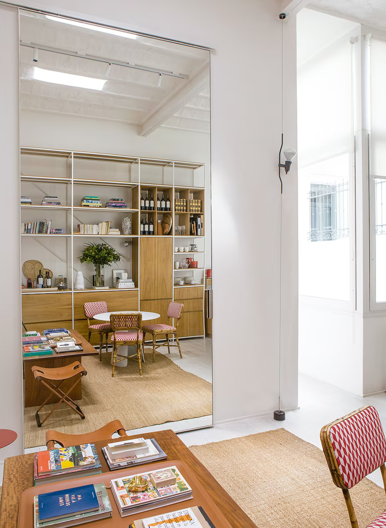
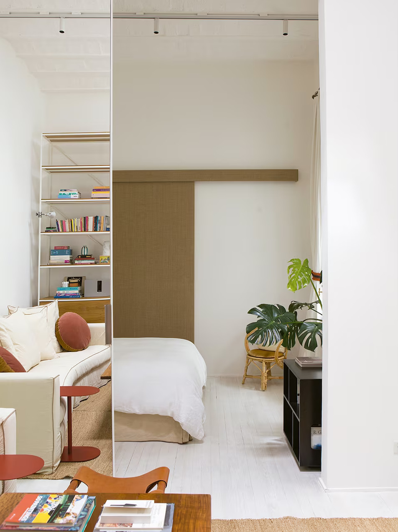
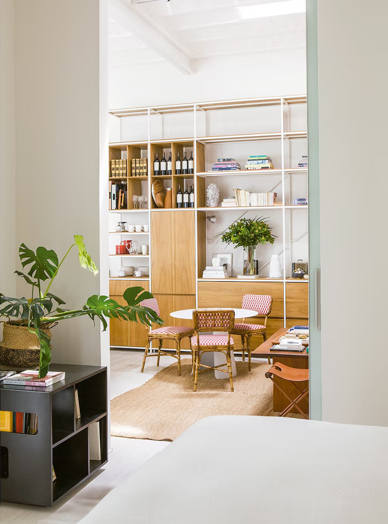
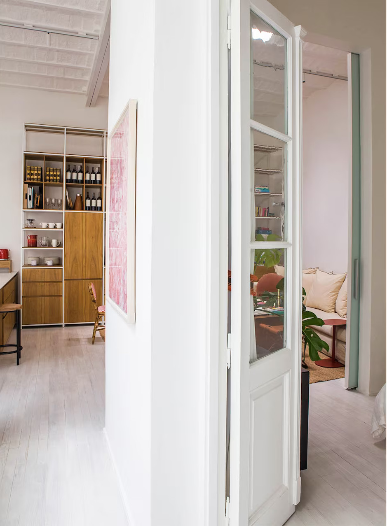
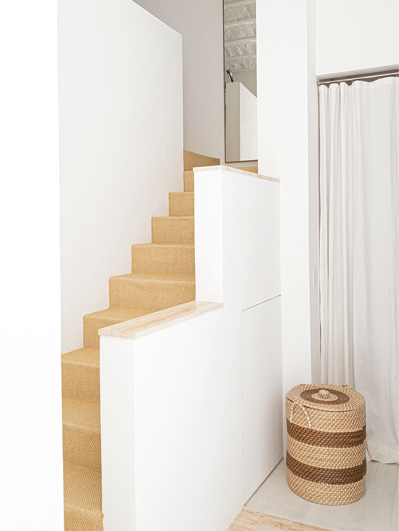
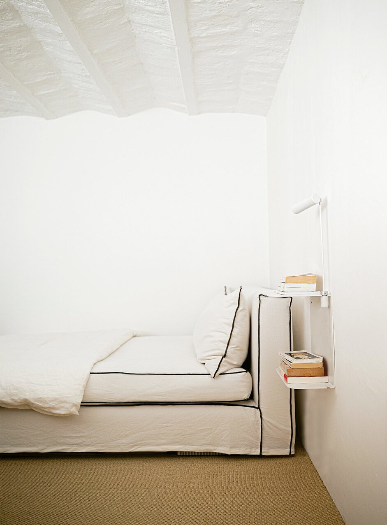
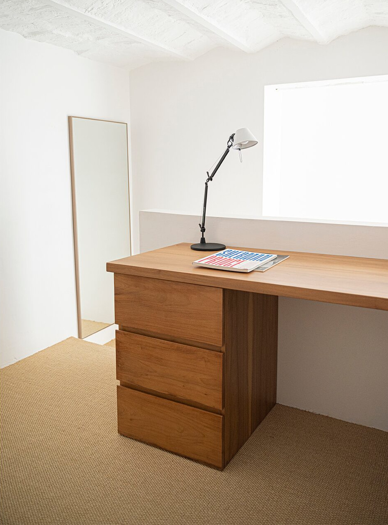
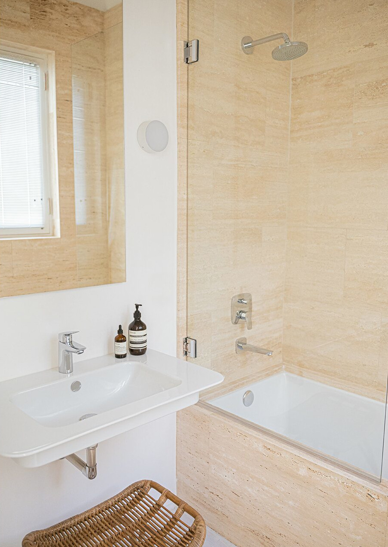
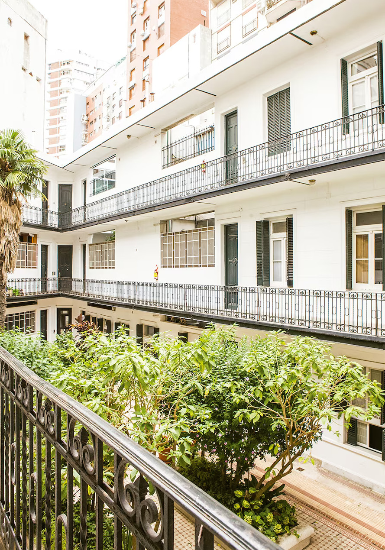



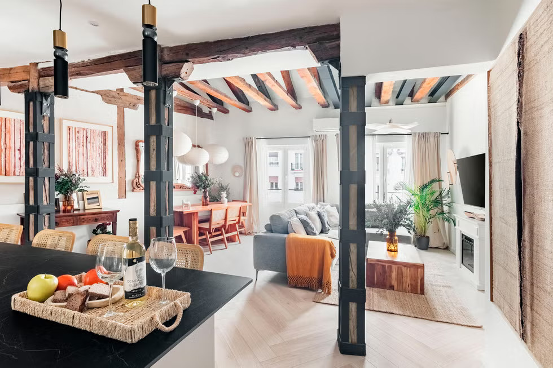
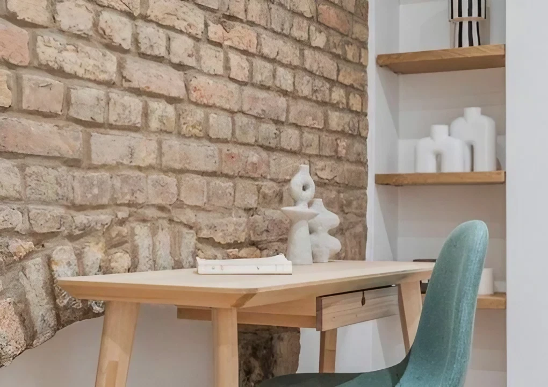
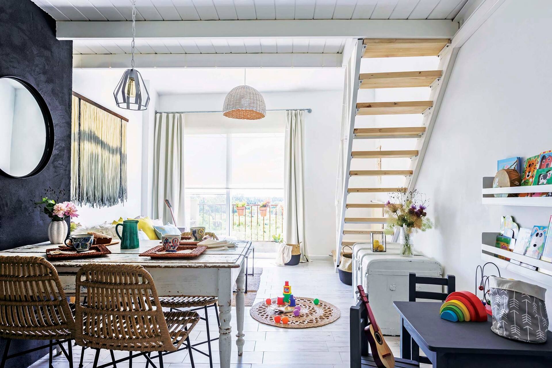
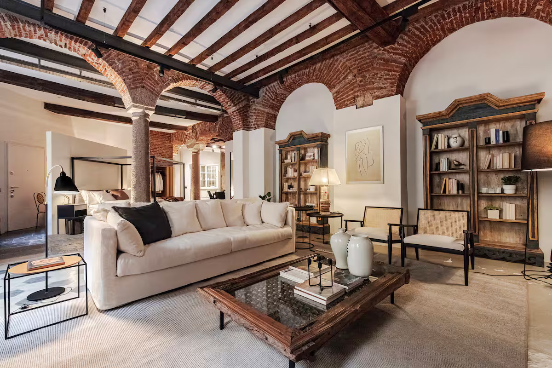
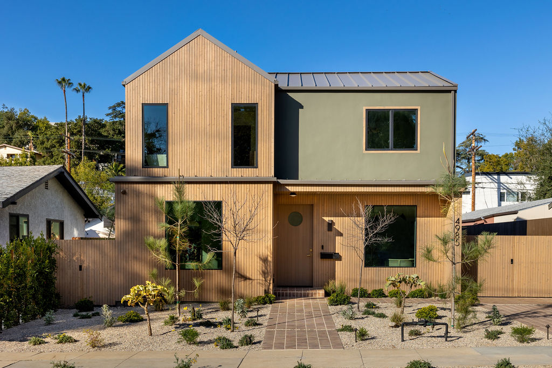
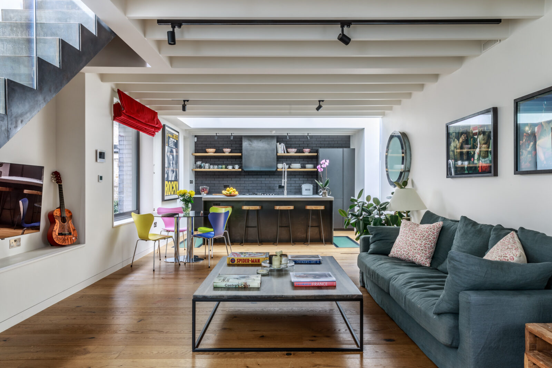
Commentaires