Un studio de 38m2 original, optimisé et charmant à Stockholm
Avec son plan en longueur et sa baie vitrée dans le salon, ce studio de 38m2 original est bien optimisé à Stockholm. Situé dans un joli quartier dans un bâtiment construit en 1914, il a été modernisé sans lui ôter ses éléments de charme. Ainsi sa baie vitrée est composée de plusieurs fenêtres à petits carreaux, avec une architecture de bow-window, et le sol en parquet date également de sa construction.
La belle hauteur sous plafond, classique au début du 20e siècle a été exploitée avec l'installation d'une mezzanine pour le couchage, ce qui a permis de créer un série de placards au niveau du sol. Dans la pièce principale, la décoration est faite de tons neutres et sobres, choisis dans la palette des beiges, ce qui donne beaucoup de douceur à cet espace. La cuisine de ce studio de 38m2 original, est totalement séparée, et plutôt vaste pour un appartement de ce type. Son carrelage bleu et ses meubles en bois sont tout à fait typiques de l'esprit scandinave, qui contrairement à ce que l'on croit souvent, n'aime pas que les espaces en bois et blanc.
With its long floor plan and large window in the living room, this original 38m2 studio is well optimised in Stockholm. Located in a pretty neighbourhood in a building constructed in 1914, it has been modernised without detracting from its charming features. Its large window is made up of several small-paned windows, with bow-window architecture, and the parquet flooring also dates from the building's construction.
The high ceilings, typical of the early 20th century, have been exploited by installing a mezzanine floor for sleeping, which has created a series of floor-level cupboards. In the main room, the decor is in sober, neutral tones, chosen from the beige palette, giving this space a very soft feel. The kitchen in this original 38m2 studio is completely separate, and rather large for a flat of this type. Its blue tiling and wooden units are typical of the Scandinavian spirit, which, contrary to popular belief, doesn't just like wood and white spaces.
38m2
Source : Hemnet
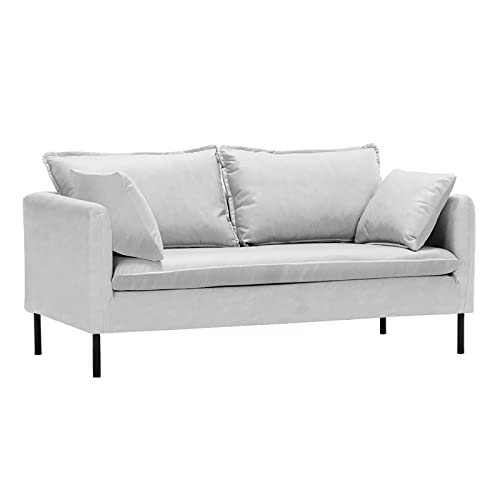
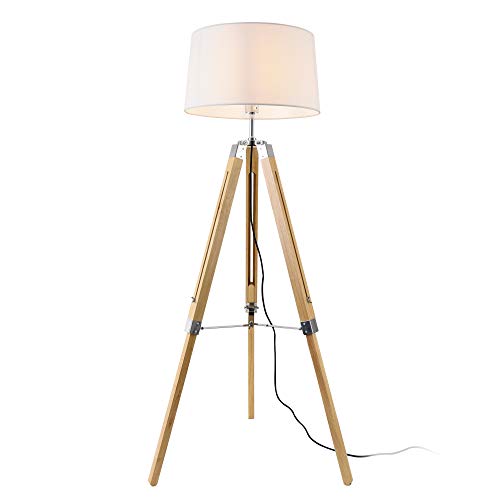
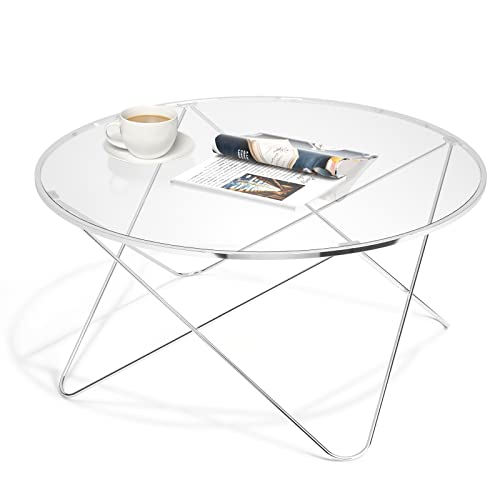
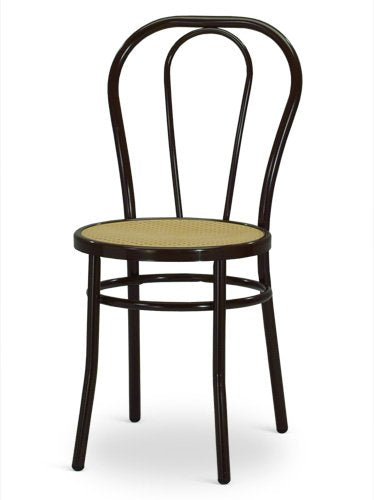
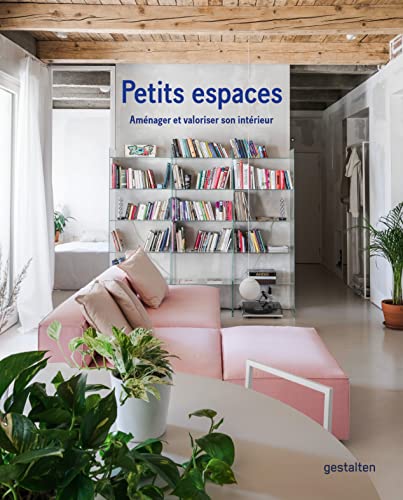
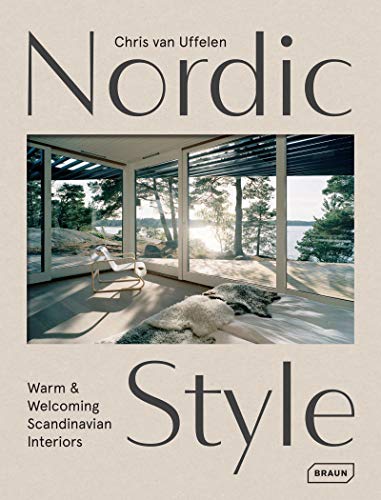
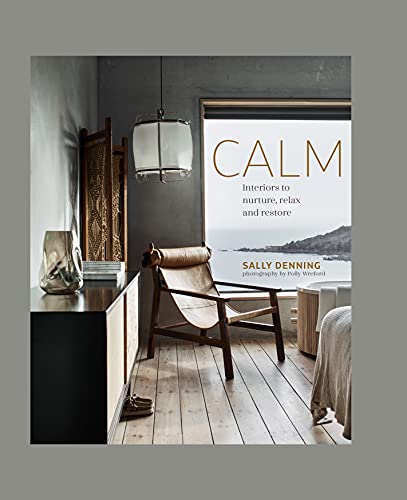
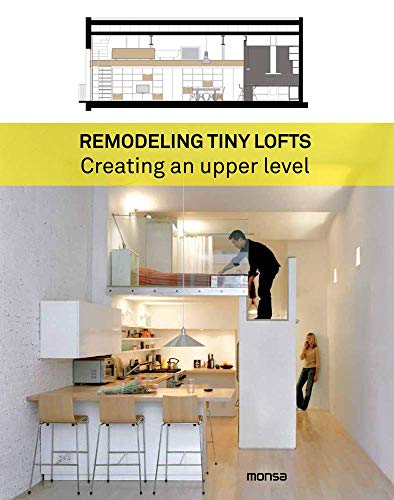
La belle hauteur sous plafond, classique au début du 20e siècle a été exploitée avec l'installation d'une mezzanine pour le couchage, ce qui a permis de créer un série de placards au niveau du sol. Dans la pièce principale, la décoration est faite de tons neutres et sobres, choisis dans la palette des beiges, ce qui donne beaucoup de douceur à cet espace. La cuisine de ce studio de 38m2 original, est totalement séparée, et plutôt vaste pour un appartement de ce type. Son carrelage bleu et ses meubles en bois sont tout à fait typiques de l'esprit scandinave, qui contrairement à ce que l'on croit souvent, n'aime pas que les espaces en bois et blanc.
Original, optimised and charming 38m2 studio in Stockholm
With its long floor plan and large window in the living room, this original 38m2 studio is well optimised in Stockholm. Located in a pretty neighbourhood in a building constructed in 1914, it has been modernised without detracting from its charming features. Its large window is made up of several small-paned windows, with bow-window architecture, and the parquet flooring also dates from the building's construction.
The high ceilings, typical of the early 20th century, have been exploited by installing a mezzanine floor for sleeping, which has created a series of floor-level cupboards. In the main room, the decor is in sober, neutral tones, chosen from the beige palette, giving this space a very soft feel. The kitchen in this original 38m2 studio is completely separate, and rather large for a flat of this type. Its blue tiling and wooden units are typical of the Scandinavian spirit, which, contrary to popular belief, doesn't just like wood and white spaces.
38m2
Source : Hemnet
Shop the look !




Livres




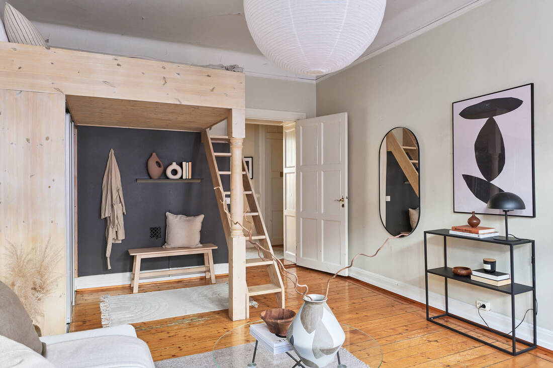

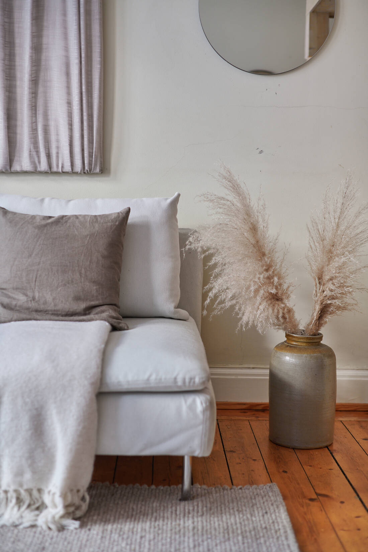
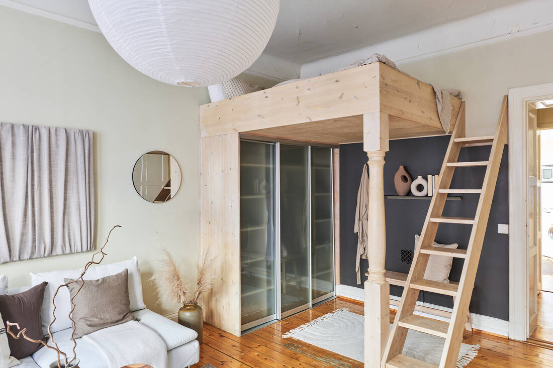
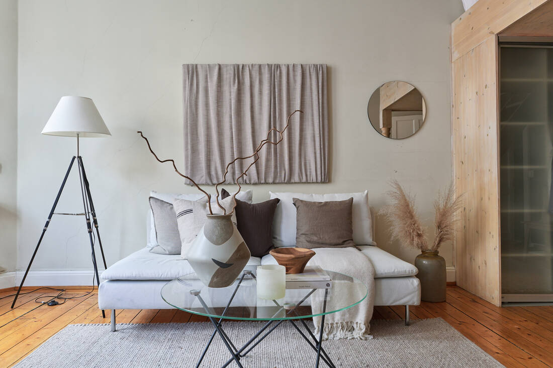
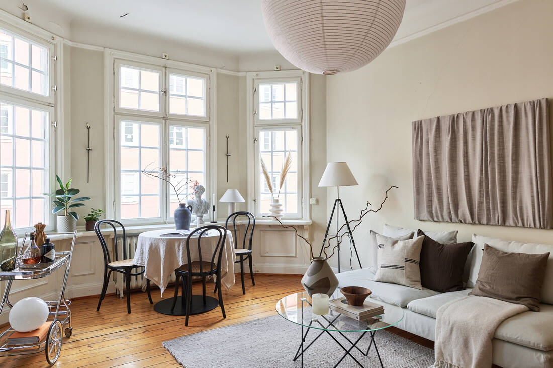
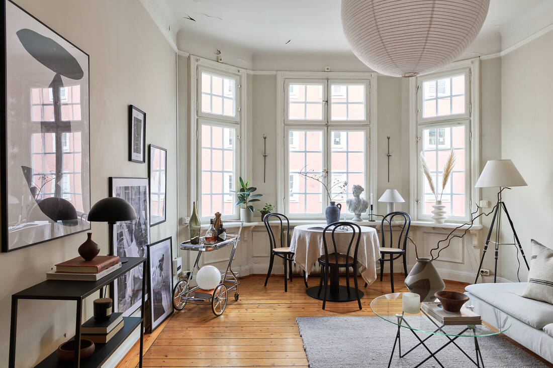
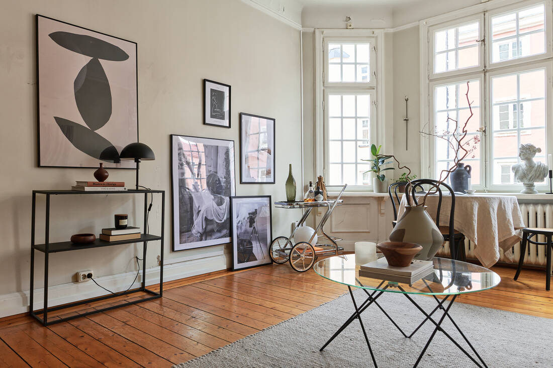
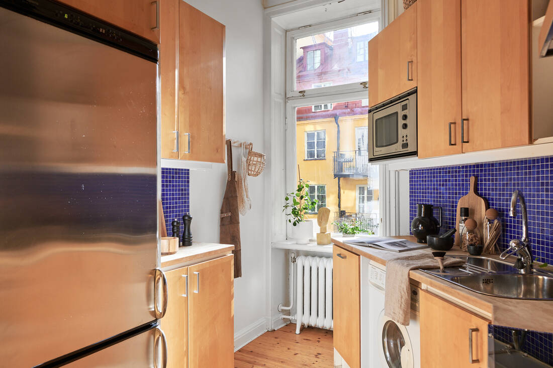
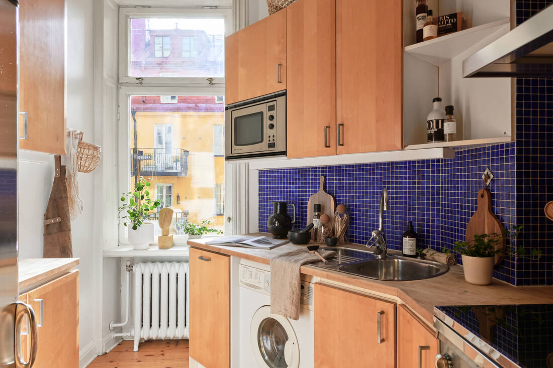
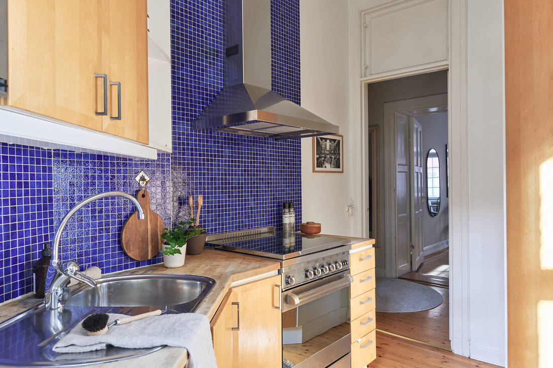
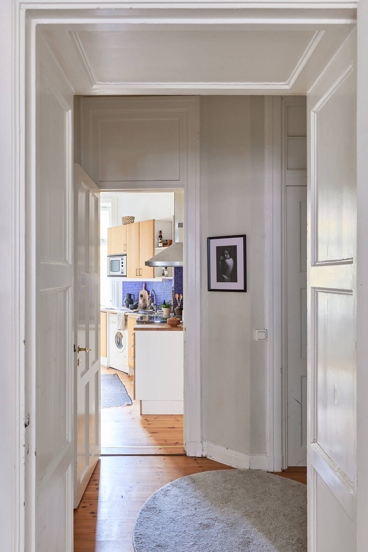
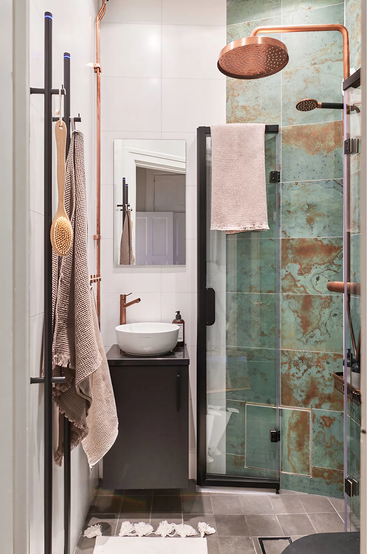
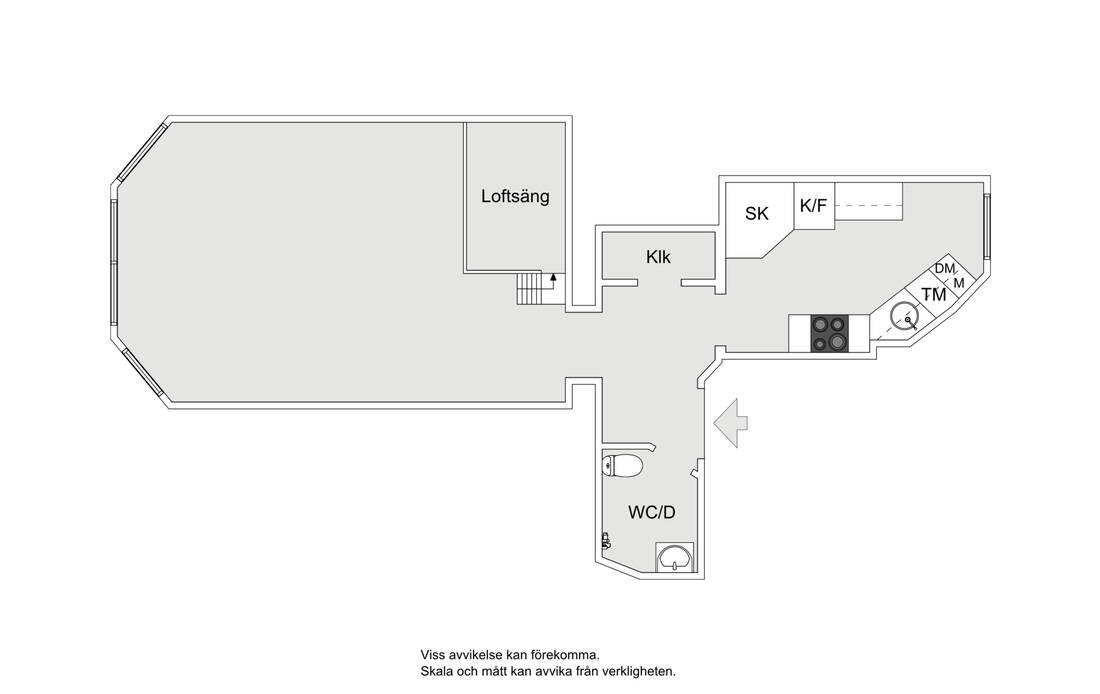



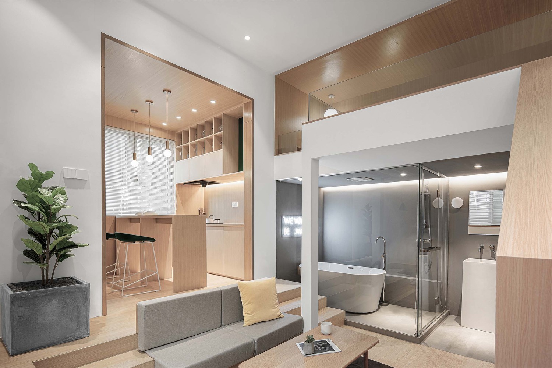
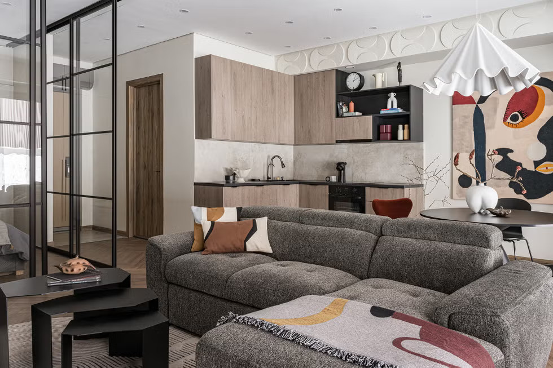

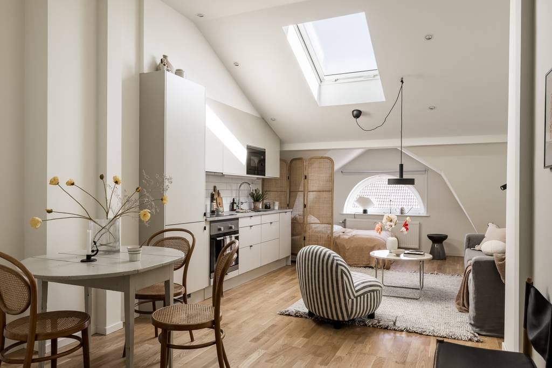
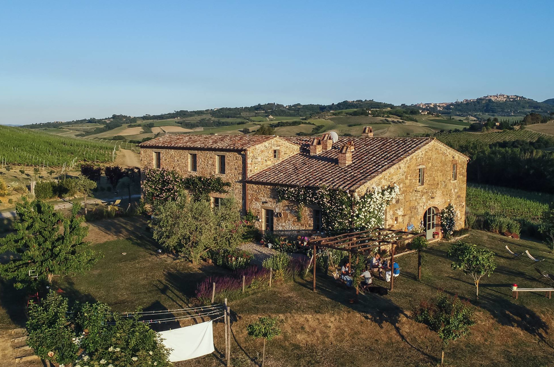
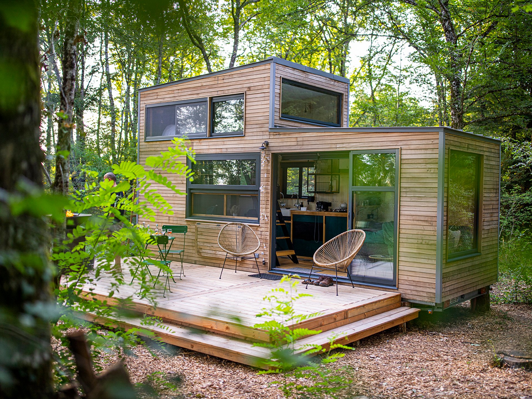
Commentaires