Un appartement de 56m2 modulable rénové par des architectes
Avec sa surface étroite et tout en longueur, cet appartement de 56m2 modulable grâce à l'installation de portes coulissantes, a été rénové en optimisant les surfaces. Ce sont les architectes de Cronotopos qui ont réalisé ce projet, dans un bâtiment ancien à Saragosse, en Espagne, dont ils ont soigneusement préservé les vieilles pierres et les sols en carreaux de ciment patinés par les années. Mais le plan a été adapté à une vie moderne et c'est désormais un appartement facile à vivre que nous découvrons.
Ils ont ainsi allié l'esprit contemporain, à l'histoire de cette maison, avec une organisation moderne de l'espace et une décoration actuelle. Le résultat donne des pièces lumineuses grâce à l'exposition traversante, et un endroit répondant aux besoins actuels. Rien n'a été négligé dans cet appartement de 56m2 modulable, tant au niveau de la circulation que des finitions. Le propriétaire qui est scénariste pour le cinéma a vu tous ses désirs réalisés et vit désormais dans ce lieu lumineux, idéal pour la création. Photo : José Ángel Montero Villacampa
With its narrow, lengthy surface area, this 56m2 flat, which can be modulated thanks to the installation of sliding doors, has been renovated to optimise its surface area. The architects from Cronotopos carried out the project in an old building in Zaragoza, Spain, carefully preserving the old stonework and cement tile floors that have developed a patina over the years. But the floor plan has been adapted for modern living, and we now have a flat that is easy to live in.
They have combined the contemporary spirit of the house's history with a modern organisation of space and up-to-date decor. The result is light-filled rooms thanks to the through-viewing, and a place that meets today's needs. Nothing has been overlooked in this 56m2 flat, which can be modulated, both in terms of circulation and finishes. The owner, who is a film scriptwriter, has had all his wishes fulfilled and now lives in this bright flat, ideal for creative work. Photo: José Ángel Montero Villacampa
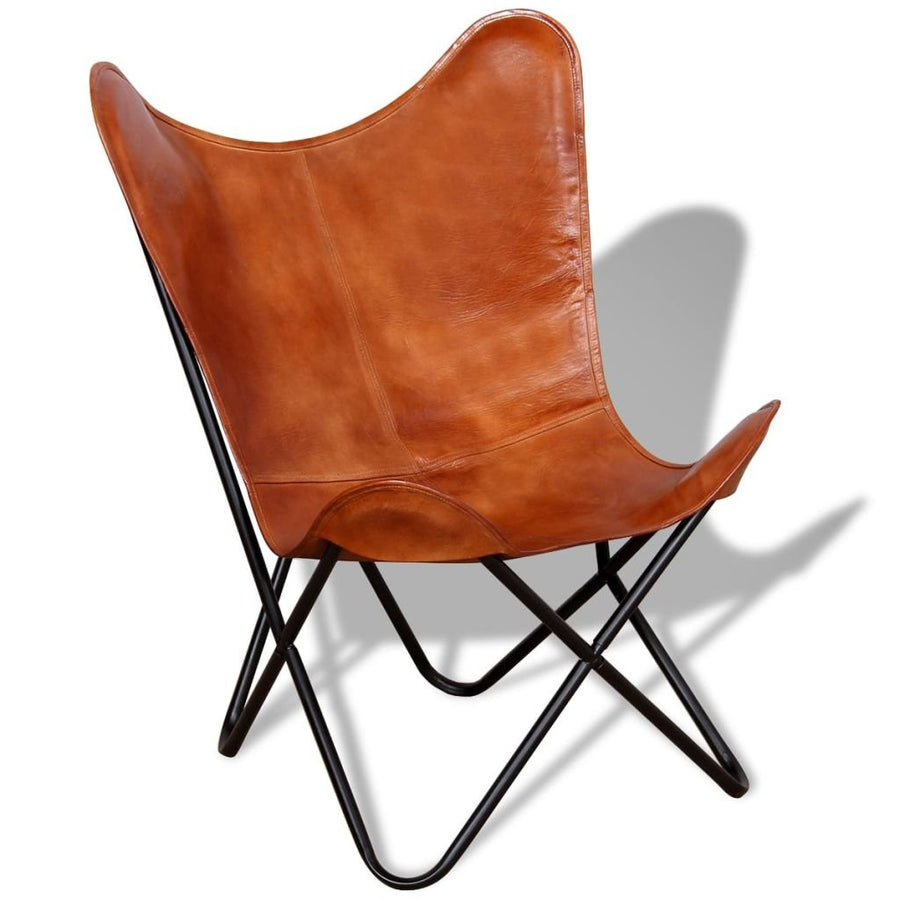
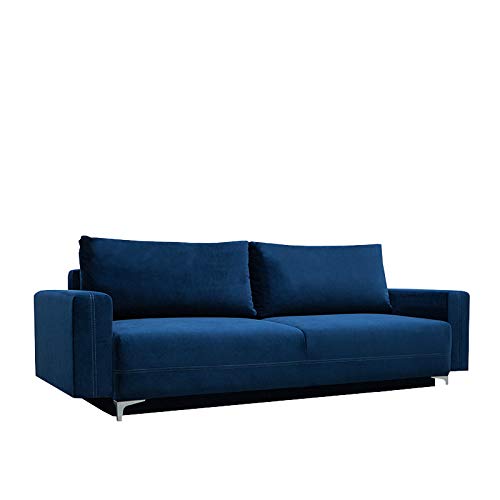
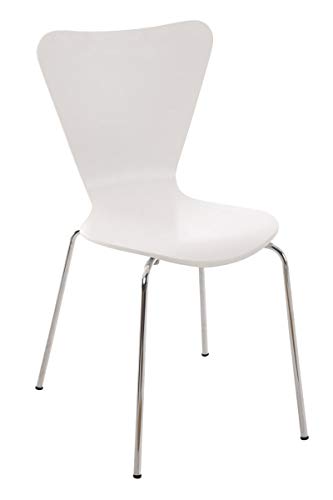
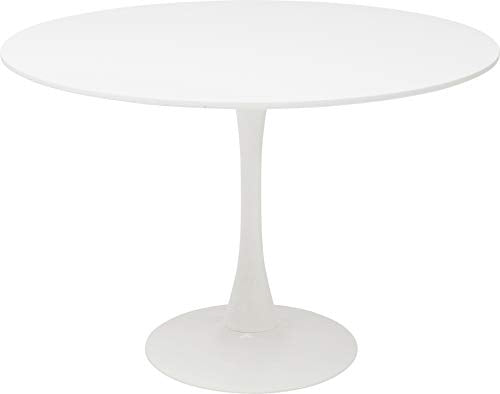
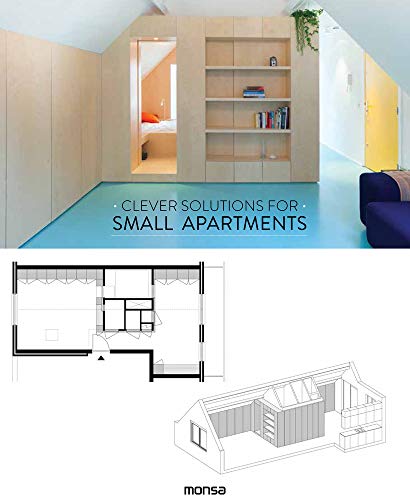
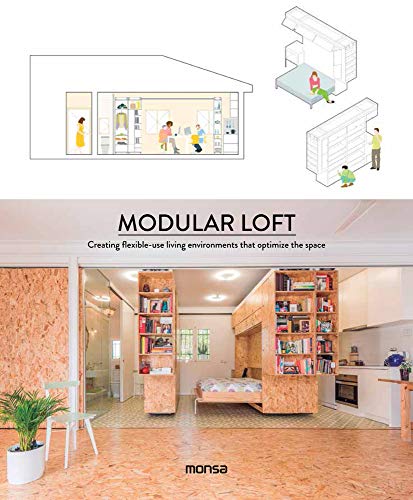
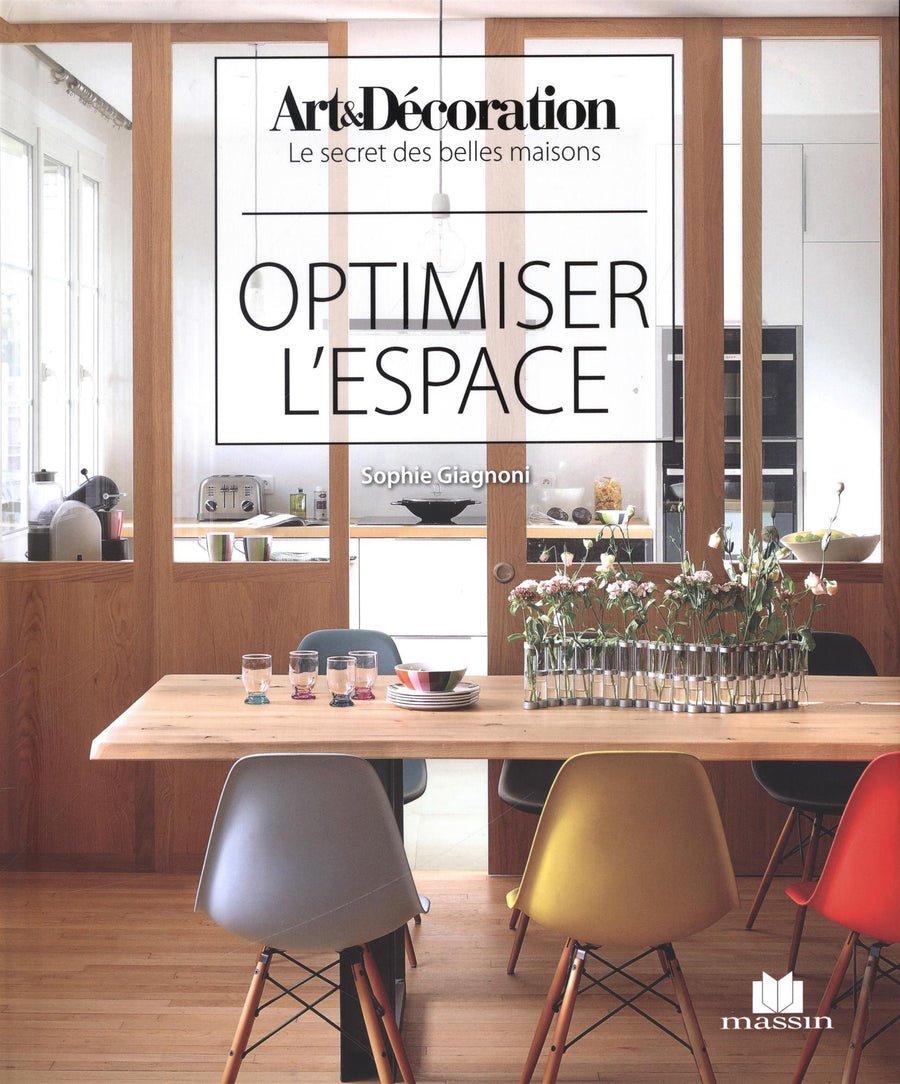
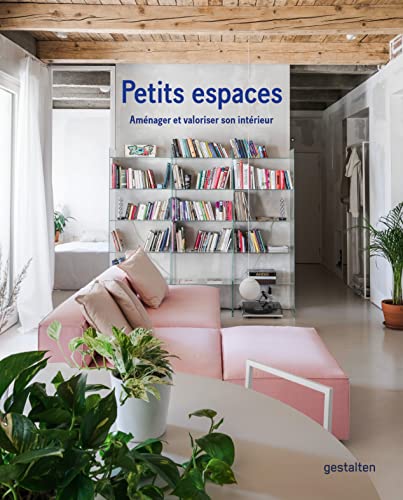
Ils ont ainsi allié l'esprit contemporain, à l'histoire de cette maison, avec une organisation moderne de l'espace et une décoration actuelle. Le résultat donne des pièces lumineuses grâce à l'exposition traversante, et un endroit répondant aux besoins actuels. Rien n'a été négligé dans cet appartement de 56m2 modulable, tant au niveau de la circulation que des finitions. Le propriétaire qui est scénariste pour le cinéma a vu tous ses désirs réalisés et vit désormais dans ce lieu lumineux, idéal pour la création. Photo : José Ángel Montero Villacampa
A modular 56m2 apartment renovated by architects
With its narrow, lengthy surface area, this 56m2 flat, which can be modulated thanks to the installation of sliding doors, has been renovated to optimise its surface area. The architects from Cronotopos carried out the project in an old building in Zaragoza, Spain, carefully preserving the old stonework and cement tile floors that have developed a patina over the years. But the floor plan has been adapted for modern living, and we now have a flat that is easy to live in.
They have combined the contemporary spirit of the house's history with a modern organisation of space and up-to-date decor. The result is light-filled rooms thanks to the through-viewing, and a place that meets today's needs. Nothing has been overlooked in this 56m2 flat, which can be modulated, both in terms of circulation and finishes. The owner, who is a film scriptwriter, has had all his wishes fulfilled and now lives in this bright flat, ideal for creative work. Photo: José Ángel Montero Villacampa
Shop the look !




Livres




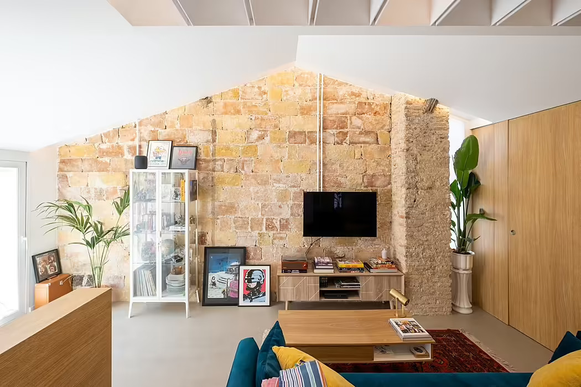

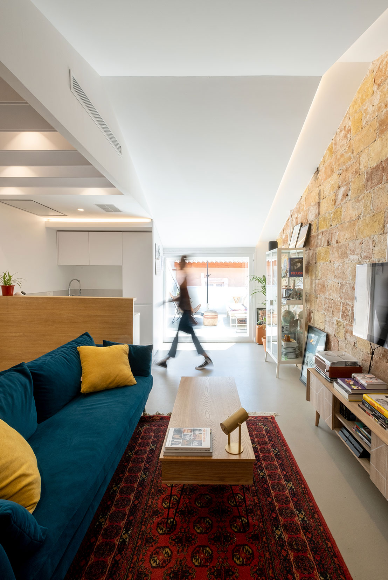
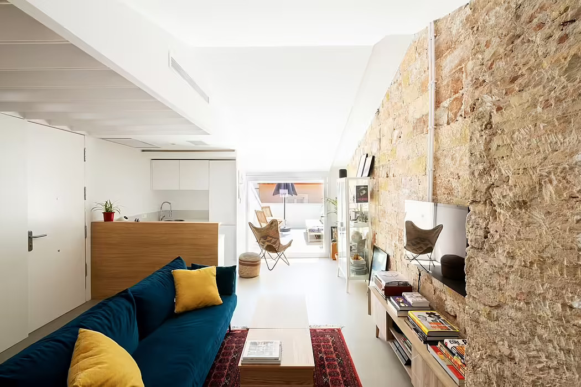
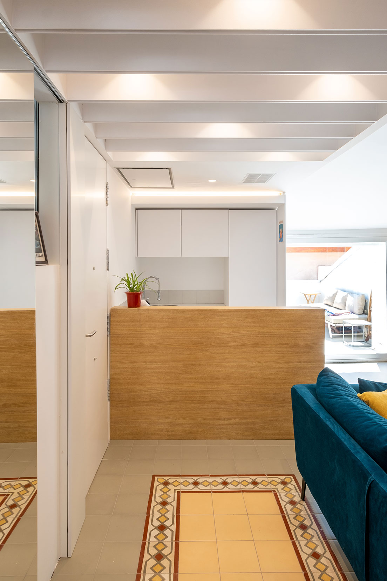
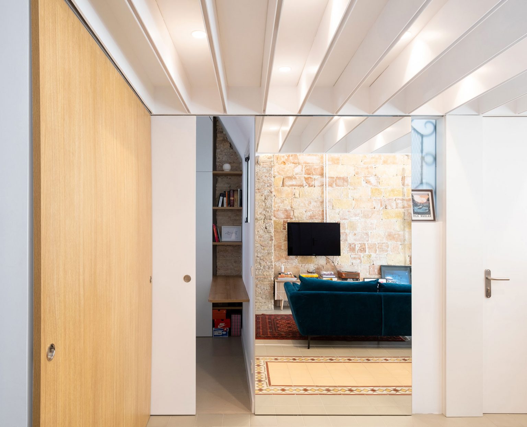
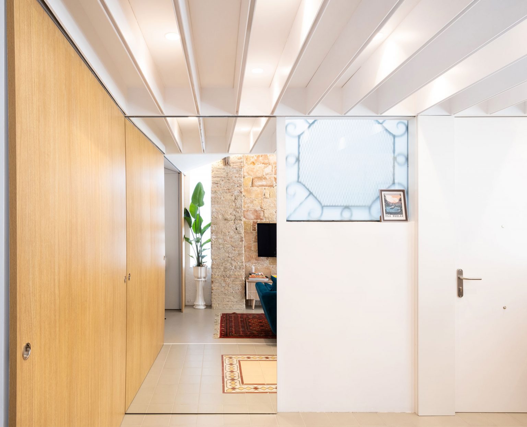
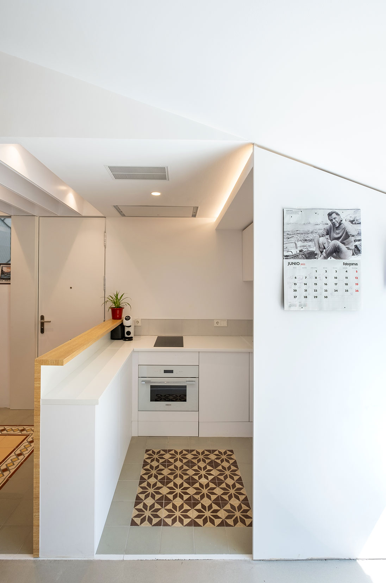
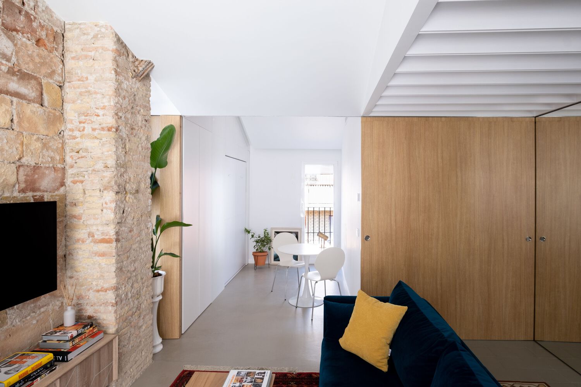
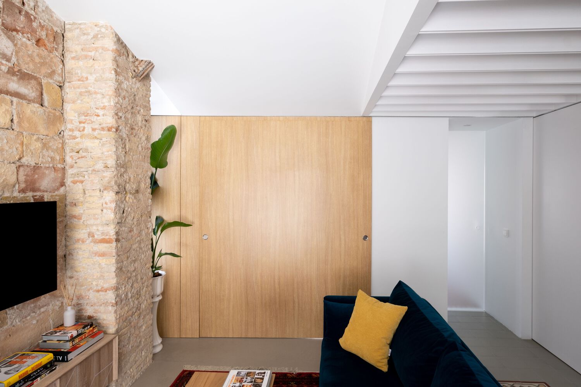
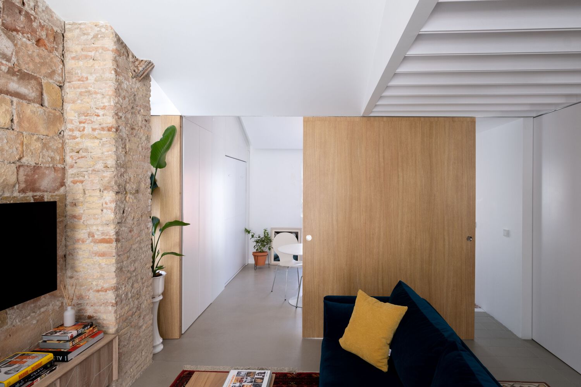
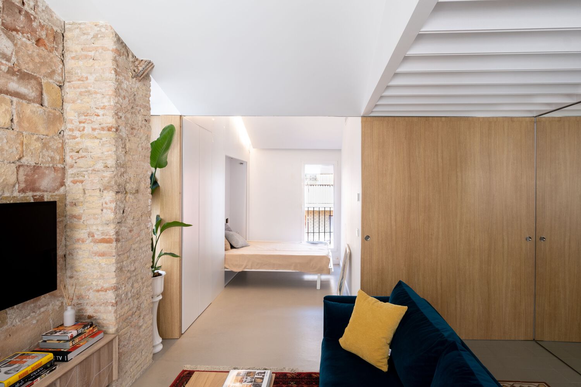
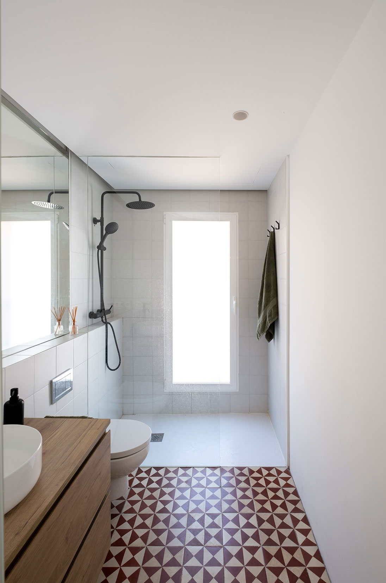



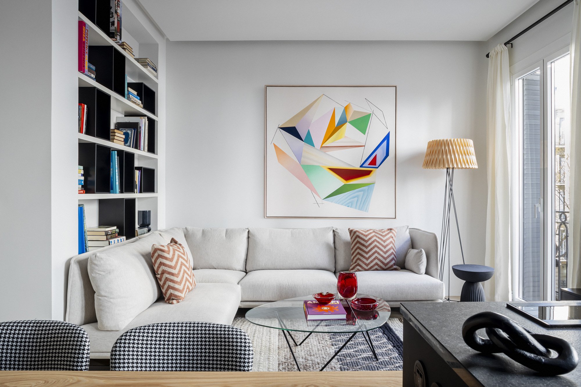


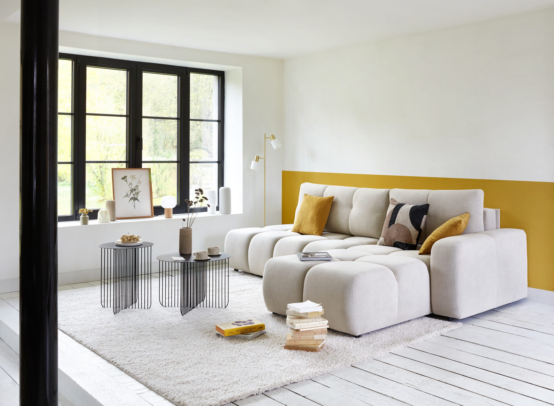
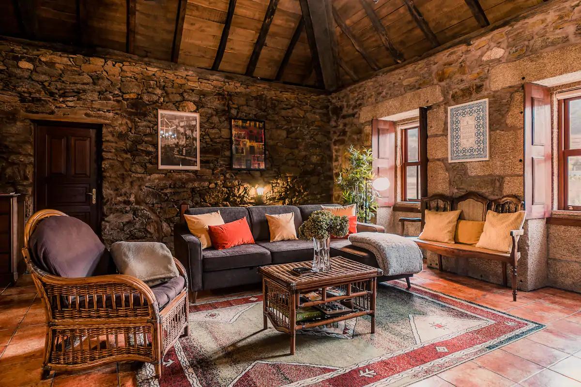
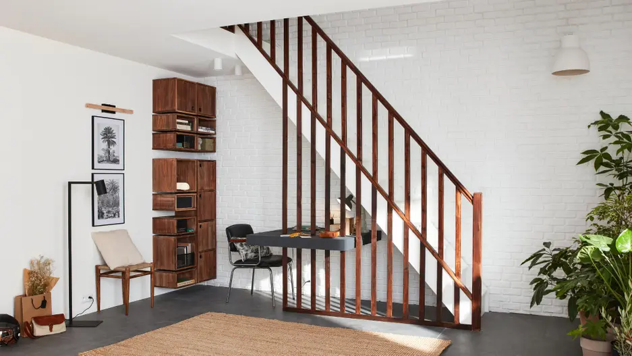
Commentaires