Un appartement de 35m2 à Paris entre poutres et pierres
Canapé vert, cuisine corail, chambre aux détails roses, et terrazzo dans la salle de bain qui décline cette palette, nous voici dans un appartement de 35m2 à Paris, rénové et décoré par les architectes d'intérieur Margaux Meza et Carla Lopez, à la tête de Transition Interior Design. Nous avons eu l'occasion à de nombreuses reprises d'admirer le travail tout en finesse de ces deux professionnelles, qui un temps ont participer à une célèbre émission de télévision sur le design et la décoration.
Cet appartement de 35m2 à Paris est un deux-pièces à la surface optimisée, où les poutres et les pierres apportent une personnalité chaleureuse, mise en vedette par la décoration qui ne manque pas de couleur tout en restant dans le raisonnable. La chambre est un modèle du genre avec sa verrière en bois clair, aux formes douces, qui apportent un supplément de lumière et de volume à cette pièce. Tout est équilibré, entre beaux matériaux et lumière, et donne un résultat qui n'a rien à envier aux plus grands appartements. Photos : Shoootin
A green sofa, a coral-coloured kitchen, a bedroom with pink details, and terrazzo in the bathroom to match the palette: here we are in a 35m2 flat in Paris, renovated and decorated by interior designers Margaux Meza and Carla Lopez, who head up Transition Interior Design. We've had plenty of opportunities to admire the finely-honed work of these two professionals, who at one point took part in a famous television programme on design and decor.
This 35 m2 flat in Paris is a one-bedroom with an optimised surface area, where the beams and stonework add a warm personality, highlighted by the decor which is not lacking in colour while remaining reasonable. The bedroom is a model of its kind, with its light wood glazed partition with soft lines, adding extra light and volume to the room. Everything is balanced, with beautiful materials and light, giving a result that has nothing to envy of the largest flats. Photos: Shoootin
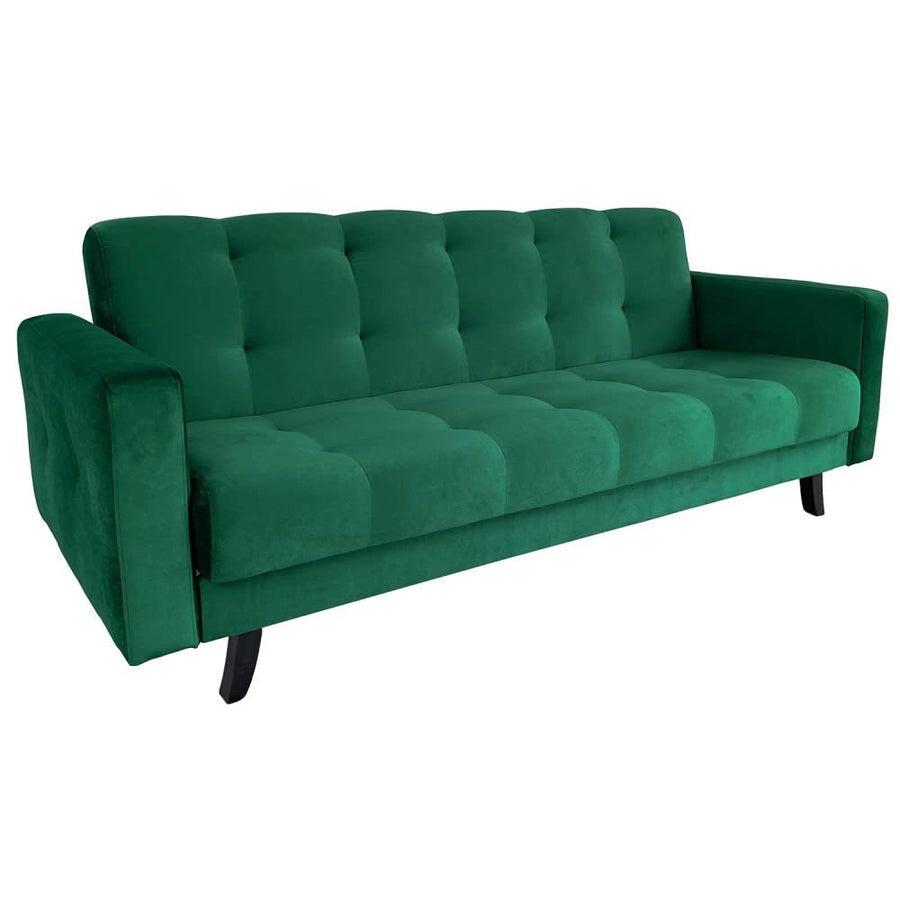
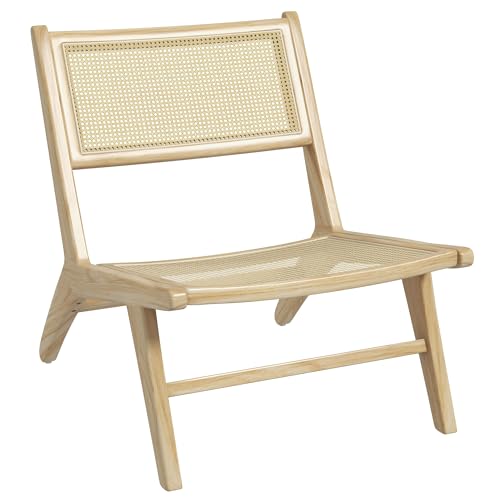
![[en.casa] Table Basse de Salon Table d'Appoint pour Salle de Séjour Petite Table en Forme Ovale avec Étagère Acier 112 x 62 x 41 cm Noir Mat](https://shop.planete-deco.fr/cdn/shop/products/51M7MBkFYJL_900x.jpg?v=1698994600)
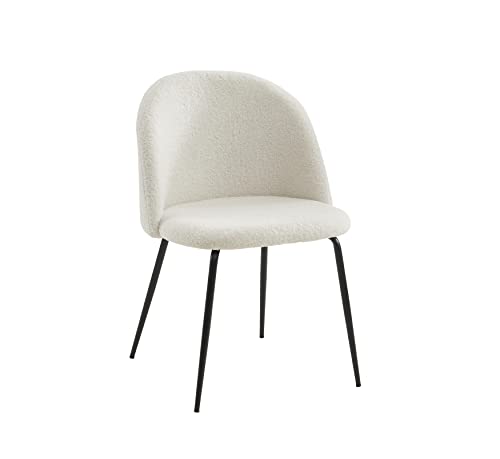
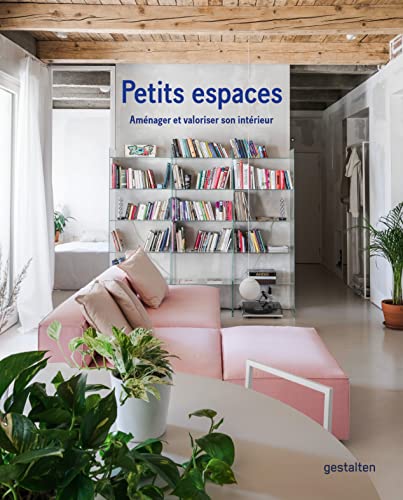
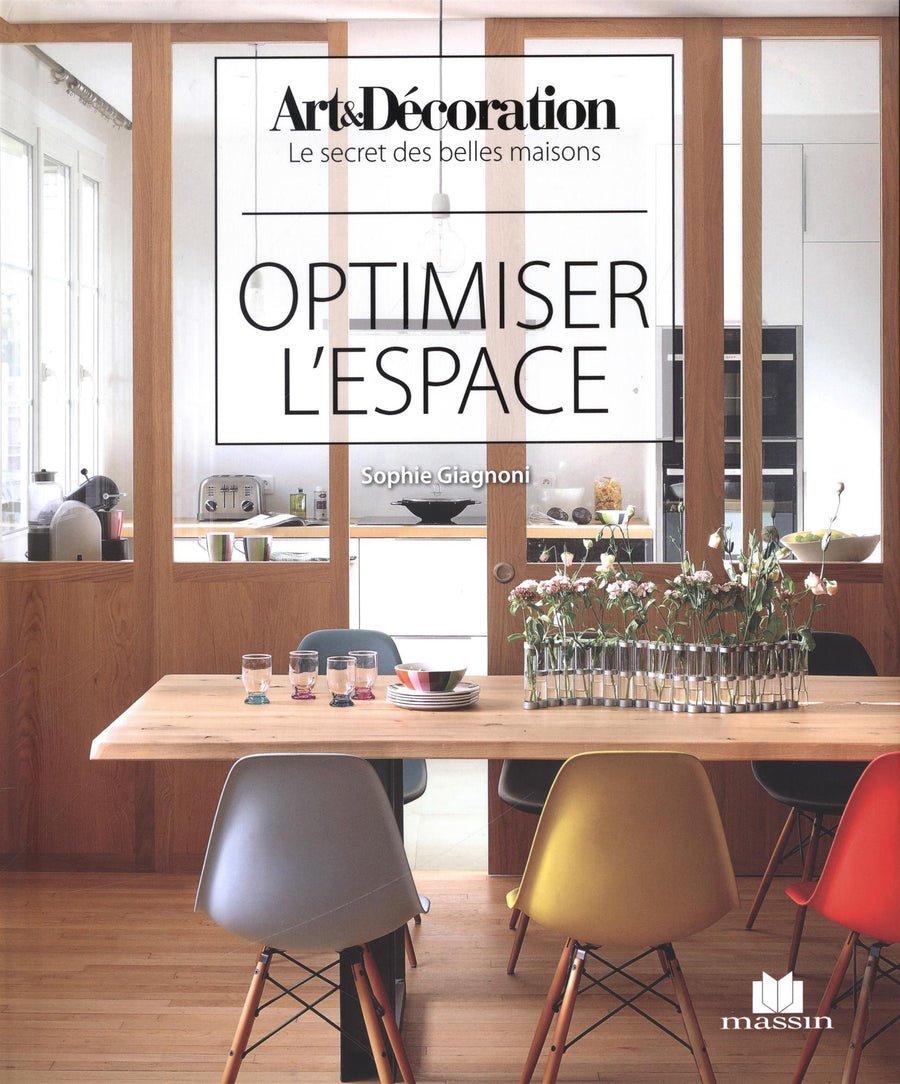
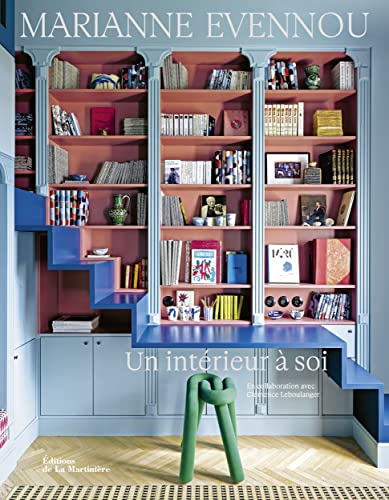
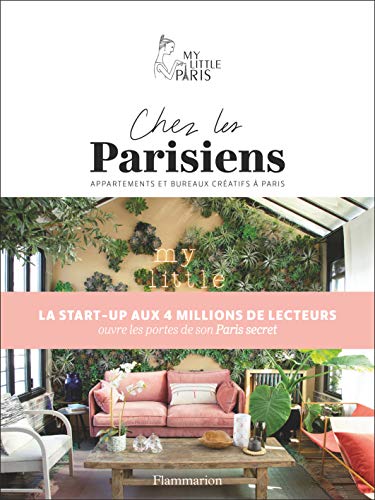
Cet appartement de 35m2 à Paris est un deux-pièces à la surface optimisée, où les poutres et les pierres apportent une personnalité chaleureuse, mise en vedette par la décoration qui ne manque pas de couleur tout en restant dans le raisonnable. La chambre est un modèle du genre avec sa verrière en bois clair, aux formes douces, qui apportent un supplément de lumière et de volume à cette pièce. Tout est équilibré, entre beaux matériaux et lumière, et donne un résultat qui n'a rien à envier aux plus grands appartements. Photos : Shoootin
A 35m2 flat in Paris with beams and stonework
A green sofa, a coral-coloured kitchen, a bedroom with pink details, and terrazzo in the bathroom to match the palette: here we are in a 35m2 flat in Paris, renovated and decorated by interior designers Margaux Meza and Carla Lopez, who head up Transition Interior Design. We've had plenty of opportunities to admire the finely-honed work of these two professionals, who at one point took part in a famous television programme on design and decor.
This 35 m2 flat in Paris is a one-bedroom with an optimised surface area, where the beams and stonework add a warm personality, highlighted by the decor which is not lacking in colour while remaining reasonable. The bedroom is a model of its kind, with its light wood glazed partition with soft lines, adding extra light and volume to the room. Everything is balanced, with beautiful materials and light, giving a result that has nothing to envy of the largest flats. Photos: Shoootin
Shop the look !


![[en.casa] Table Basse de Salon Table d'Appoint pour Salle de Séjour Petite Table en Forme Ovale avec Étagère Acier 112 x 62 x 41 cm Noir Mat](https://shop.planete-deco.fr/cdn/shop/products/51M7MBkFYJL_900x.jpg?v=1698994600)

Livres




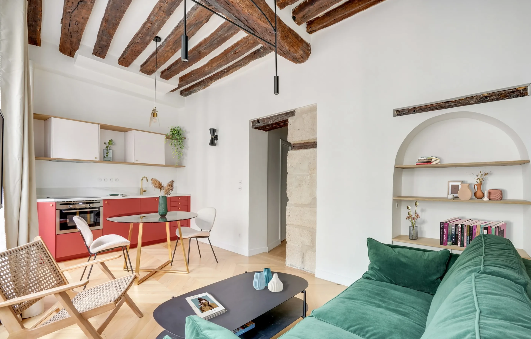

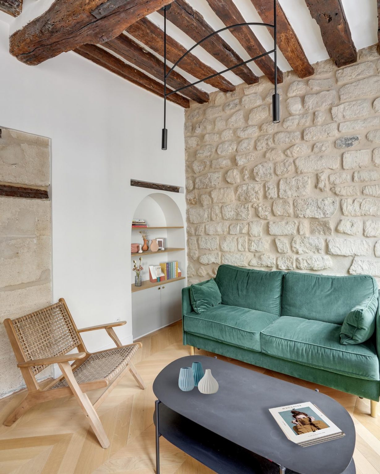
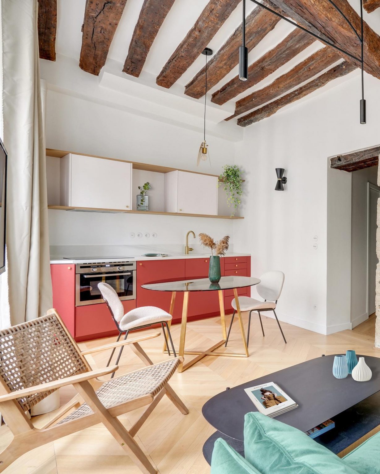
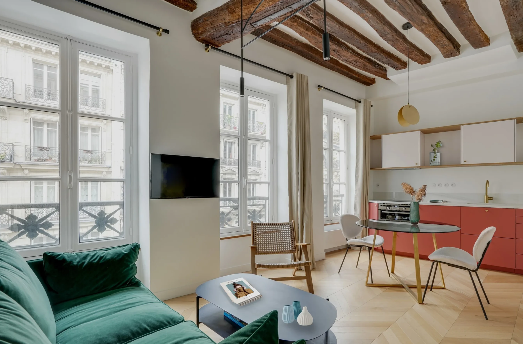
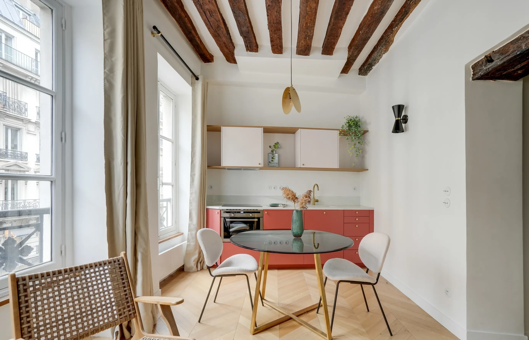
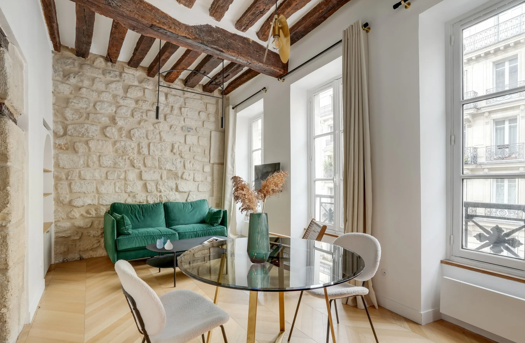
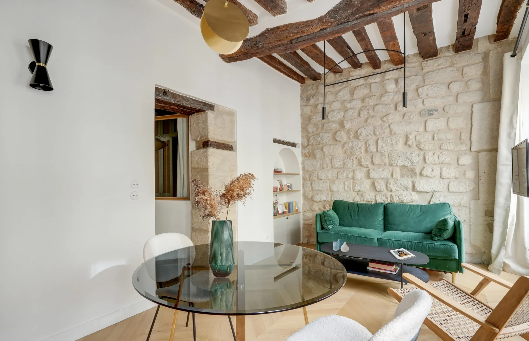
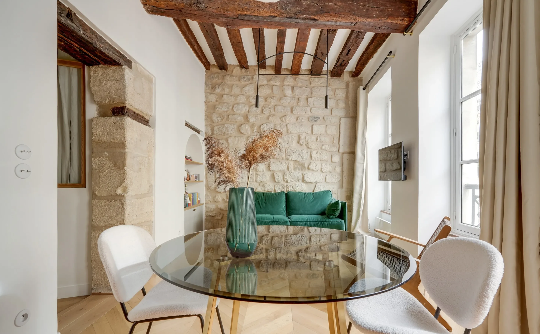
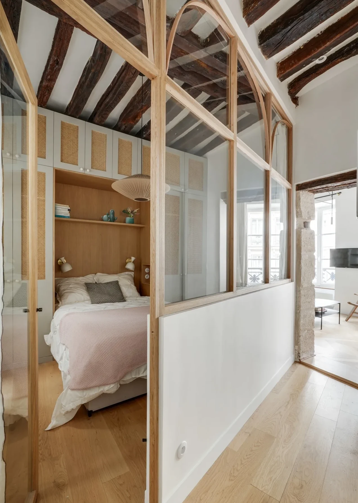
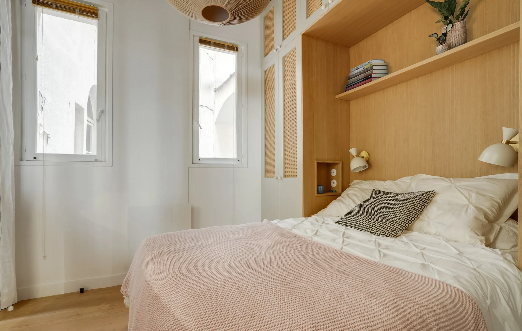
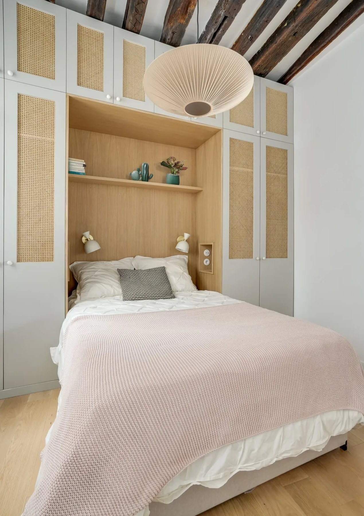
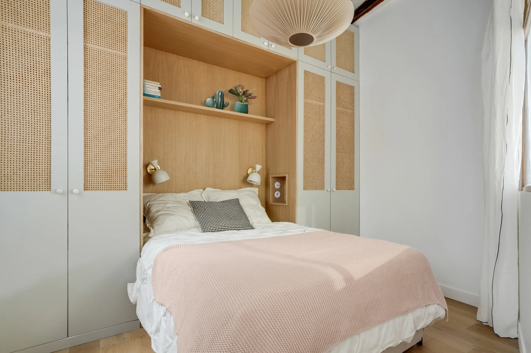
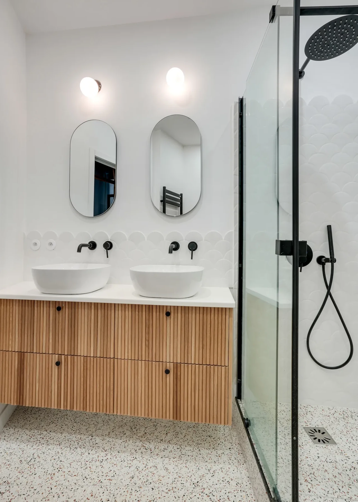
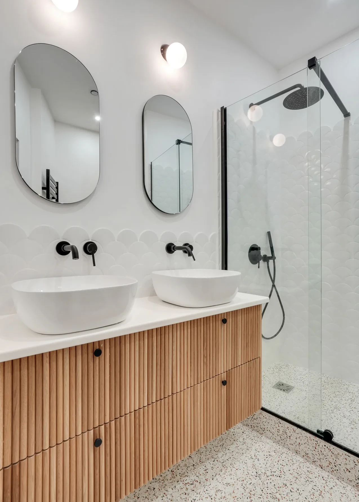



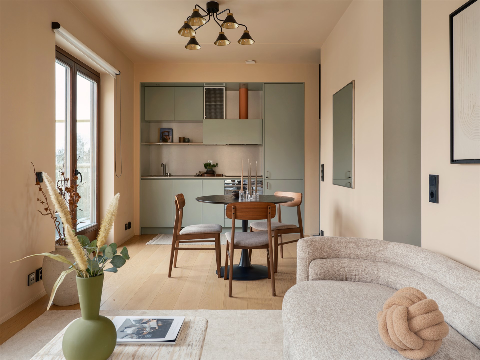
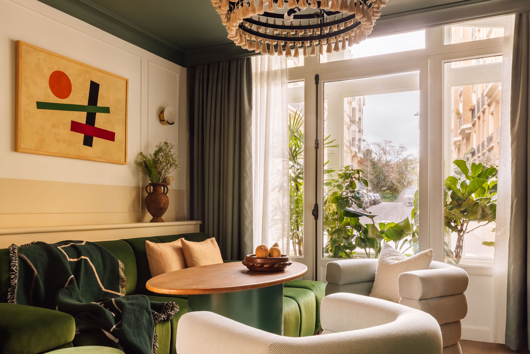
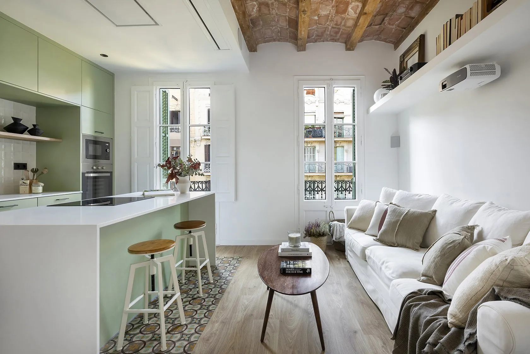
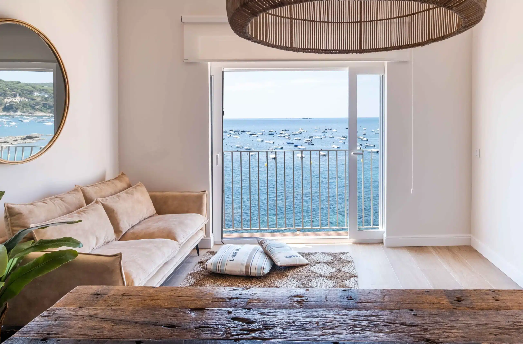
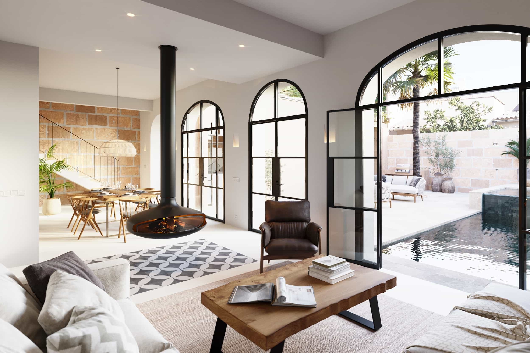
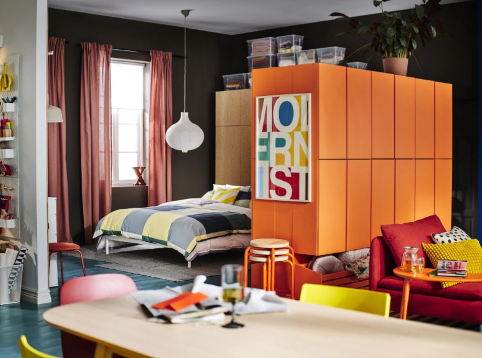
Commentaires