Un salon à l'étage pour un appartement moderne et élégant de 72m2
Cet appartement moderne et élégant de 72m2 possède une belle hauteur sous plafond qui a permis de créer un second niveau. On y trouve un salon à l'étage ainsi que la chambre parentale et une salle de bain. Si ce plan est original, il a le mérite de bien partager les espaces entre adultes et enfants et de permettre à chacun une certaine intimité. Il permet également d'éloigner de la chambre des plus jeunes, en installant le salon à l'étage, le bruit que l'on peut faire lorsque l'on regarde la télévision, ou que l'on écoute de la musique, confortablement installé sur un canapé.
La décoration contemporaine des lieux est réalisée avec une base sobre de tons clairs, de matériaux faciles à vivre comme il convient à un appartement familial. Rien en trop dans cet endroit qui respire la sérénité, mais peut-être un petit manque de personnalité qu'il serait facile d'ajouter à un lieu aussi neutre. La terrasse bien aménagée est un véritable plus, surtout lorsqu'elle se trouve comme ici au dernier étage du bâtiment, offrant une jolie vue sur les toits voisins. En résumé, un appartement à la décoration très réussie mais sans surprise, où la base permet toutes les initiatives de personnalisation.
This modern, elegant 72m2 flat has high ceilings, which have made it possible to create a second level. There is a living room upstairs, as well as the master bedroom and bathroom. While this is an original plan, it does have the merit of dividing the space between adults and children and allowing each of them a degree of privacy. By moving the living room upstairs, it also removes the noise that can be made when watching television or listening to music from the comfort of a sofa.
The contemporary decor is based on light tones and easy-to-live-with materials, as befits a family flat. There's nothing over the top in this place, which exudes serenity, but perhaps a slight lack of personality that could easily be added to such a neutral space. The well-appointed terrace is a real bonus, especially when, as here, it's on the top floor of the building, offering a lovely view of the neighbouring rooftops. To sum up, this is a very well-decorated but unsurprising flat, where the basic layout allows for every kind of personalisation.
72m2
Source : Hemnet
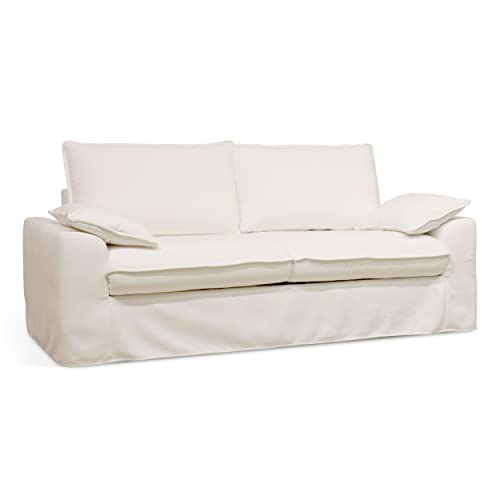
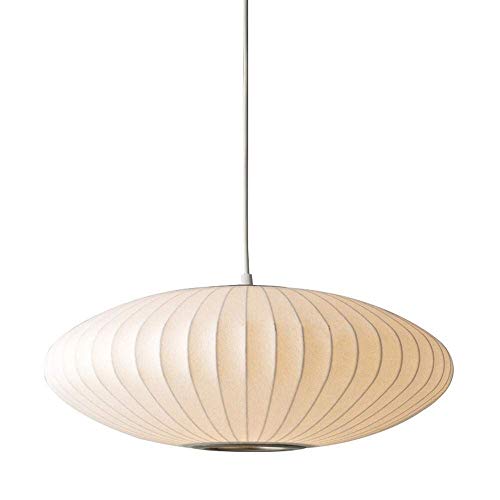
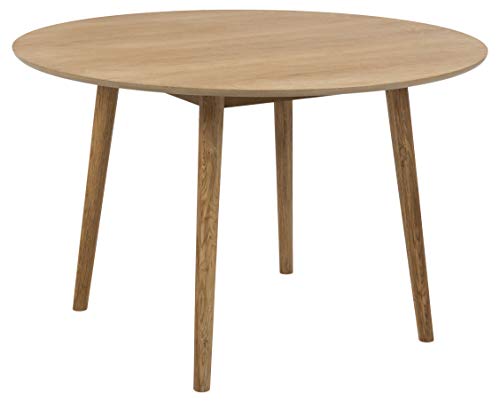
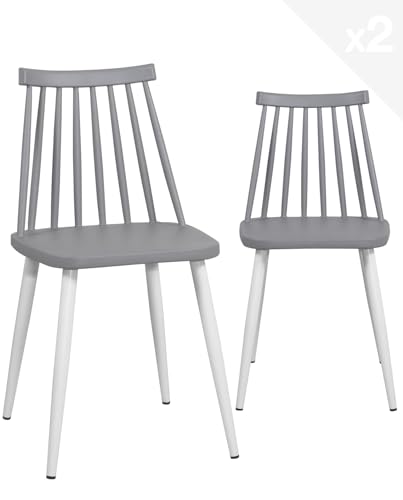
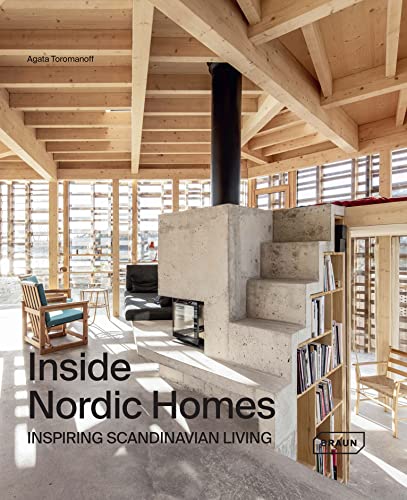
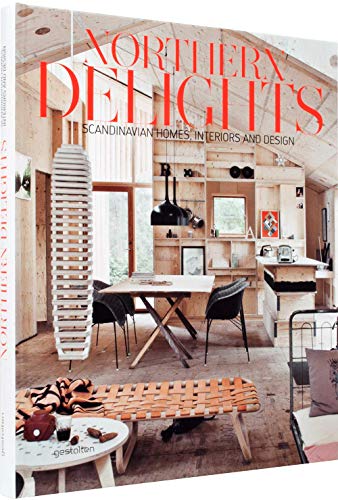
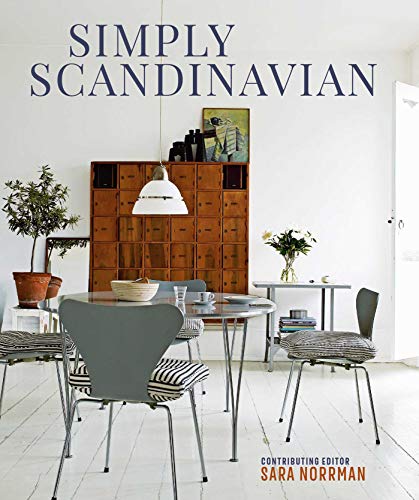
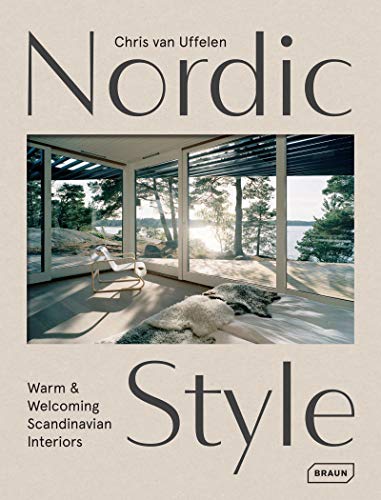
La décoration contemporaine des lieux est réalisée avec une base sobre de tons clairs, de matériaux faciles à vivre comme il convient à un appartement familial. Rien en trop dans cet endroit qui respire la sérénité, mais peut-être un petit manque de personnalité qu'il serait facile d'ajouter à un lieu aussi neutre. La terrasse bien aménagée est un véritable plus, surtout lorsqu'elle se trouve comme ici au dernier étage du bâtiment, offrant une jolie vue sur les toits voisins. En résumé, un appartement à la décoration très réussie mais sans surprise, où la base permet toutes les initiatives de personnalisation.
An upstairs living room for a modern, elegant 72m2 flat
This modern, elegant 72m2 flat has high ceilings, which have made it possible to create a second level. There is a living room upstairs, as well as the master bedroom and bathroom. While this is an original plan, it does have the merit of dividing the space between adults and children and allowing each of them a degree of privacy. By moving the living room upstairs, it also removes the noise that can be made when watching television or listening to music from the comfort of a sofa.
The contemporary decor is based on light tones and easy-to-live-with materials, as befits a family flat. There's nothing over the top in this place, which exudes serenity, but perhaps a slight lack of personality that could easily be added to such a neutral space. The well-appointed terrace is a real bonus, especially when, as here, it's on the top floor of the building, offering a lovely view of the neighbouring rooftops. To sum up, this is a very well-decorated but unsurprising flat, where the basic layout allows for every kind of personalisation.
72m2
Source : Hemnet
Shop the look !




Livres




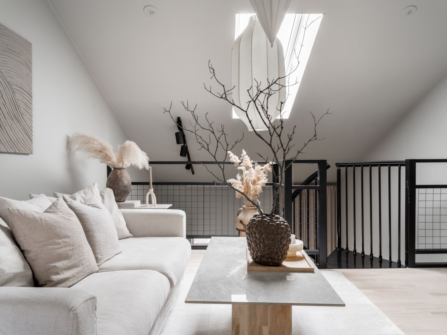

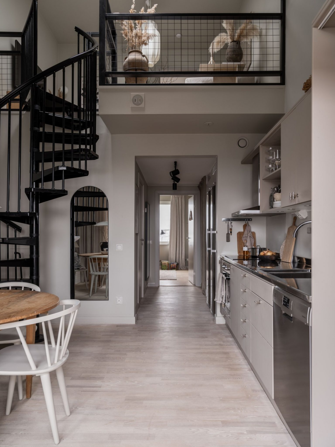
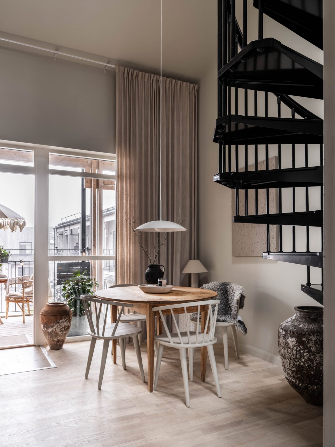
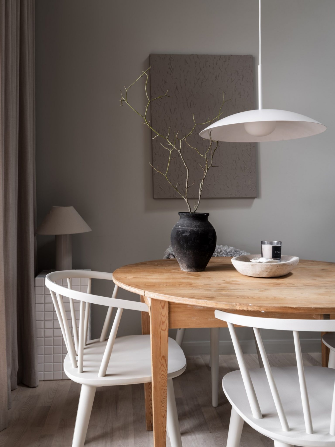
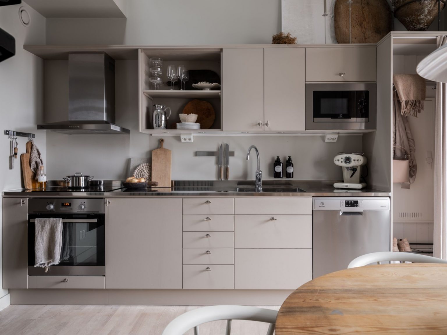
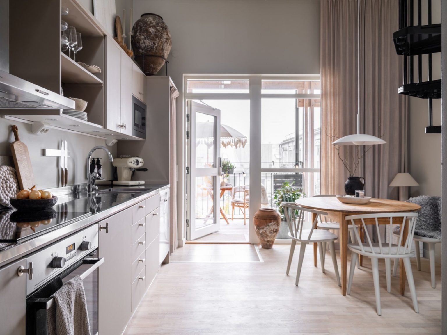
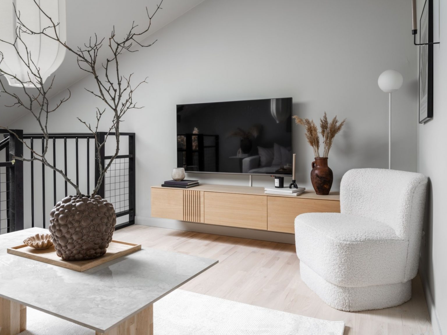
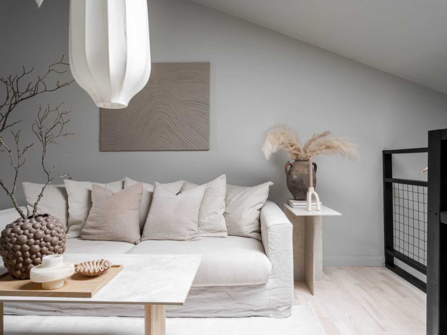
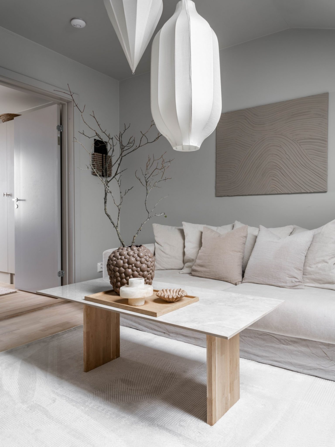
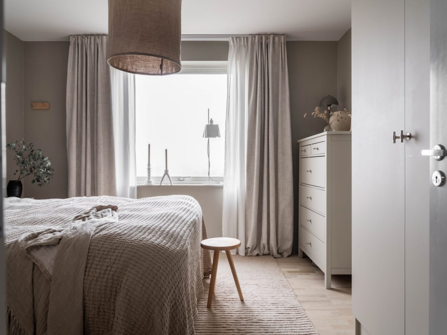
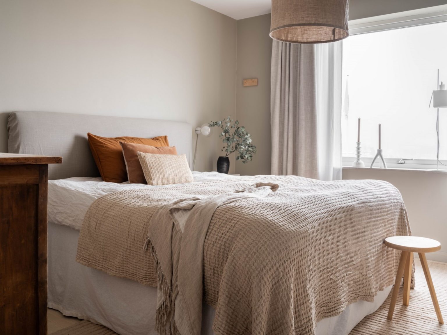
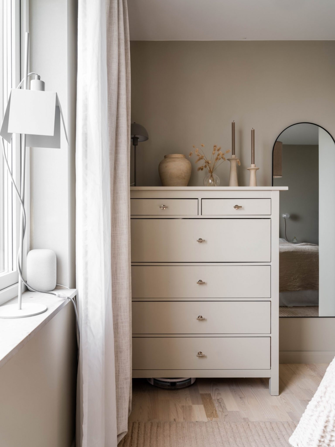
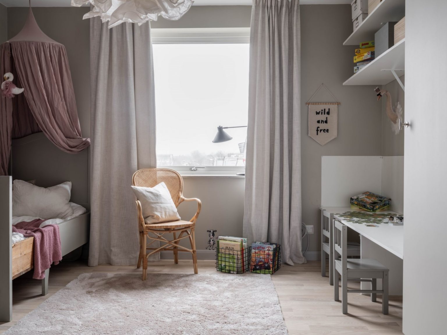
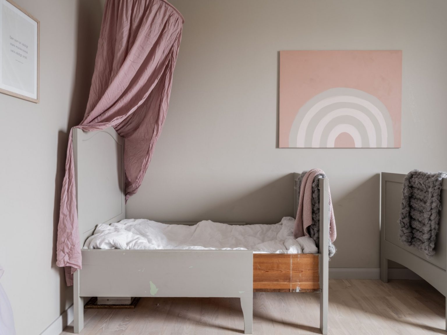
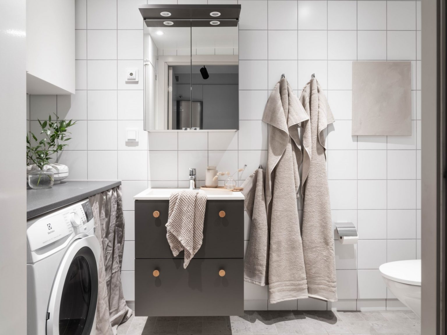
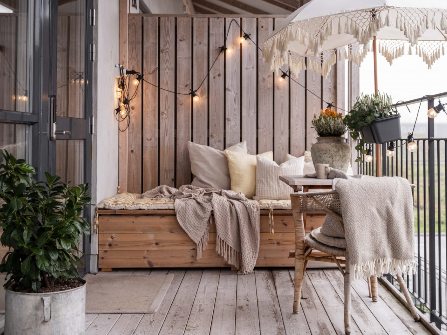
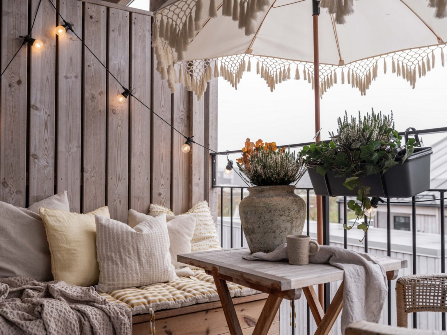
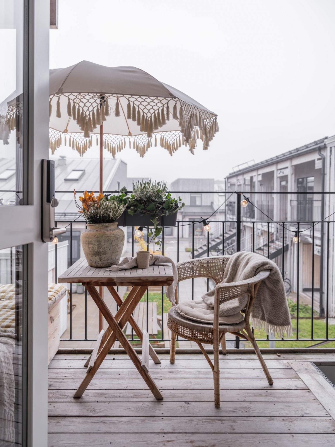
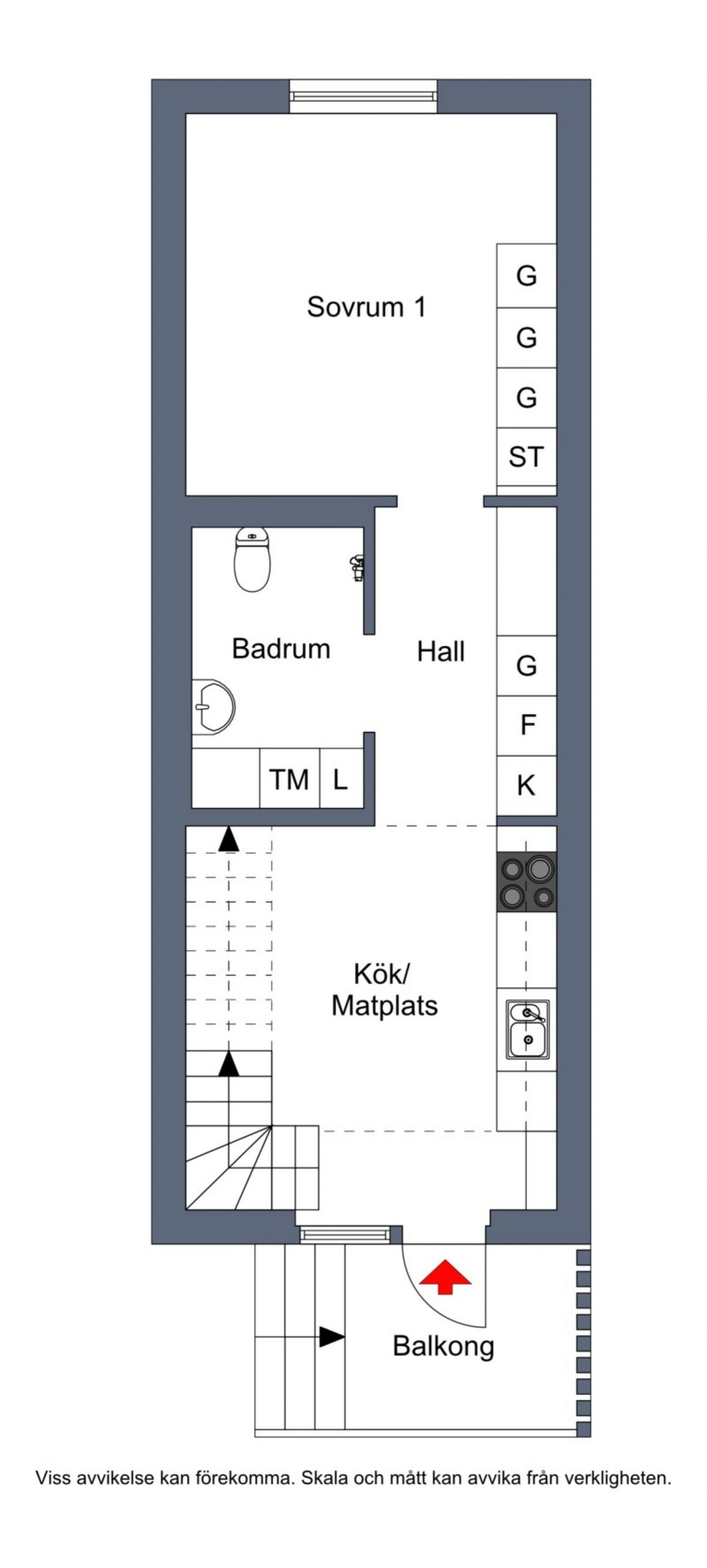
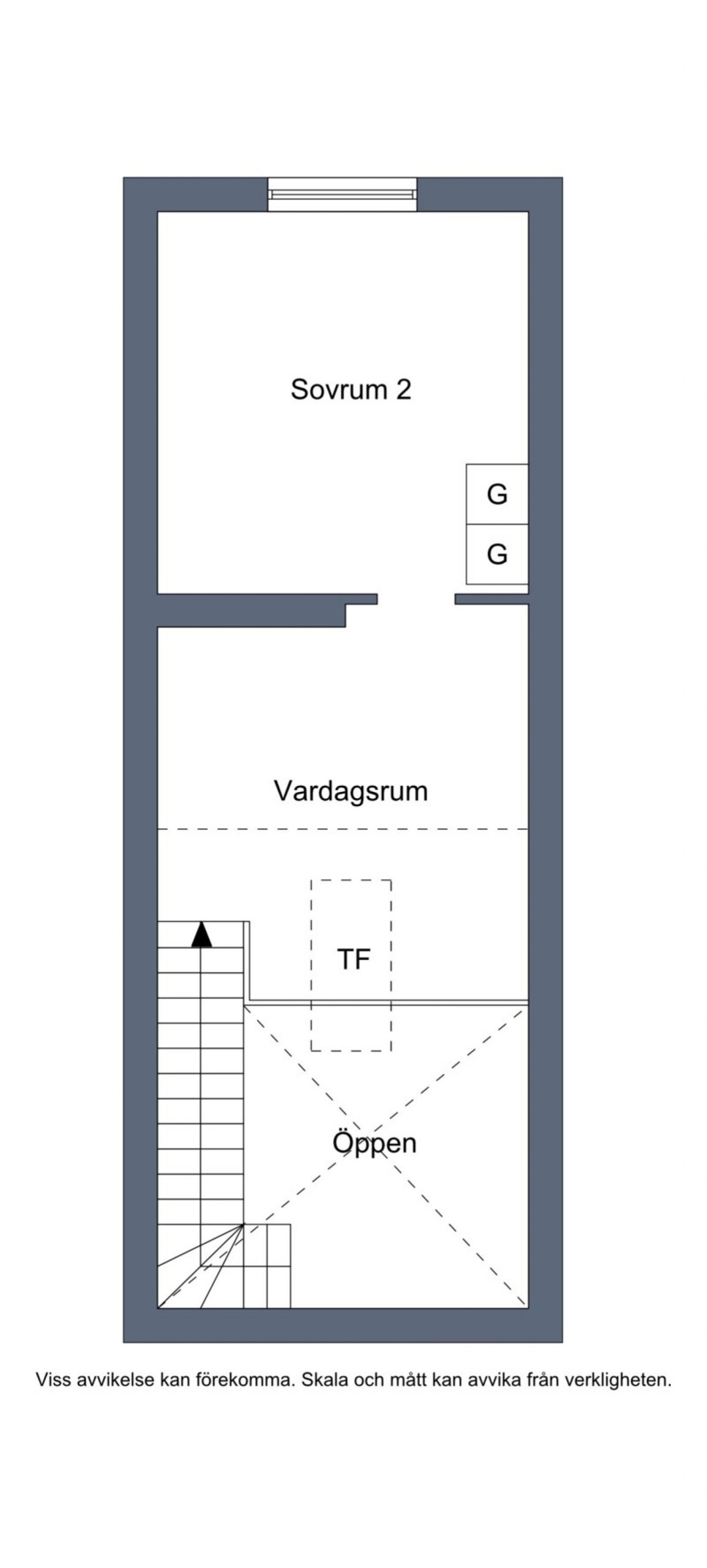



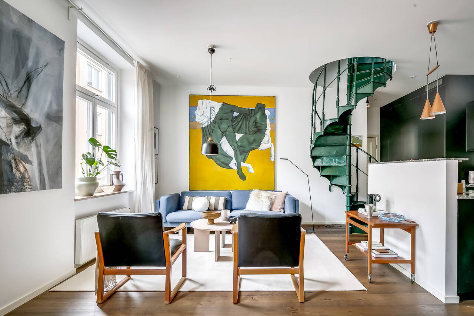
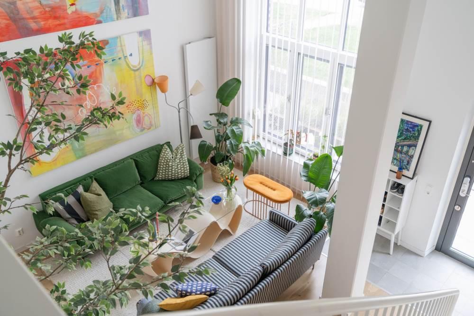
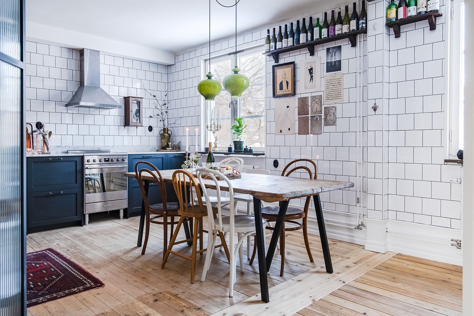
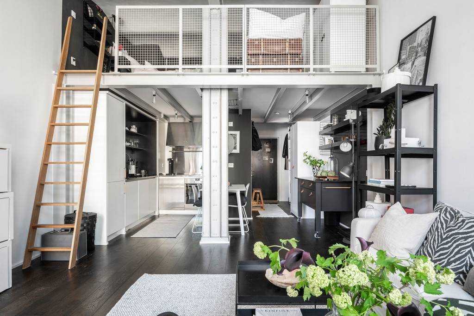
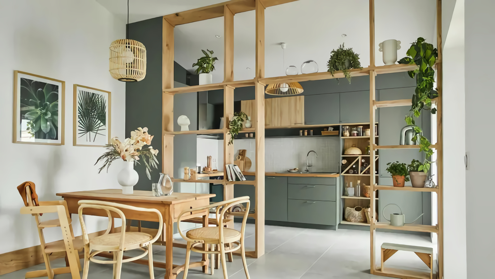
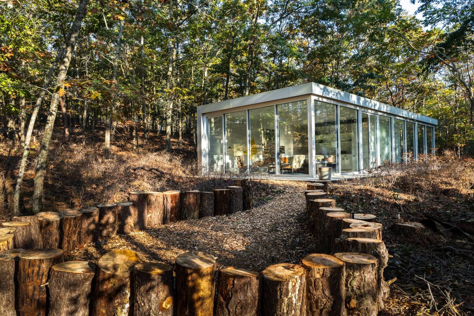
Commentaires