Un appartement en duplex de 125m2 avec patio conçu par un architecte
Conçu par l'architecte Arrhov Frick, le bâtiment où se trouve cet appartement en duplex de 125m2 est situé dans la ville de Nacka dans l'archipel de Stockholm en Suède et offre une combinaison entre vie citadine et nautique. Sa hauteur sous plafond de 4,6 mètres a permis l'installation d'une chambre sur une mezzanine, et son patio de 20m2 environ est un de ses atouts principaux. L'appartement est décoré avec subtilité en utilisant des matériaux haut-de-gamme.
On y trouve aussi bien un îlot de cuisine sur mesure en terrazzo dans la cuisine ouverte, qu'un parquet en chêne massif habillant tous les sols. L'ambiance est luxueuse sans être ostentatoire dans cet appartement en duplex de 125m2 dont la décoration design est confortable, mêlant la sobriété des lignes à quelques touches de couleur dans la partie inférieure et un rose osé sur la mezzanine qui devient un véritable cocon pour le repos. Le patio dont les murs sont revêtus de cèdre et le sol en pierre, est l'extension parfaite pour profiter du soleil dès les premiers beaux jours.
Designed by architect Arrhov Frick, the building that houses this 125m2 duplex flat is located in the town of Nacka in the Stockholm archipelago in Sweden and offers a combination of city and nautical lifestyle. Its 4.6 metre high ceilings have made it possible to create a bedroom on a mezzanine floor, and its patio of around 20m2 is one of its main assets. The flat is subtly decorated using top-of-the-range materials.
There's a bespoke terrazzo kitchen island in the open-plan kitchen, and solid oak parquet flooring throughout. The ambience is luxurious without being ostentatious in this 125m2 duplex flat, whose design decor is comfortable, blending sober lines with a few splashes of colour in the lower part and a daring pink on the mezzanine, which becomes a real cocoon for relaxing. The patio, with its cedar-clad walls and stone floor, is the perfect extension for soaking up the sun as soon as the sun comes out.
125m2
Source : Hemnet
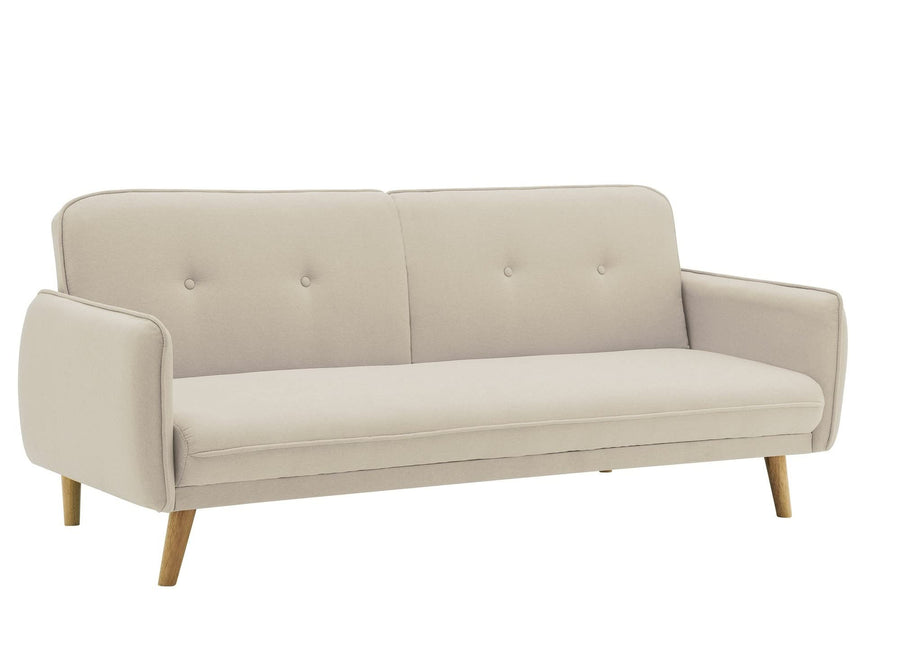
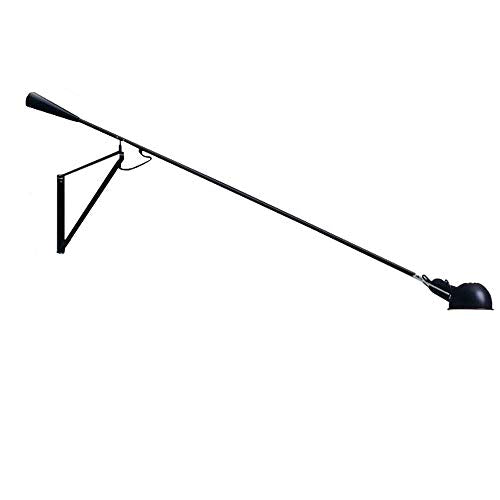

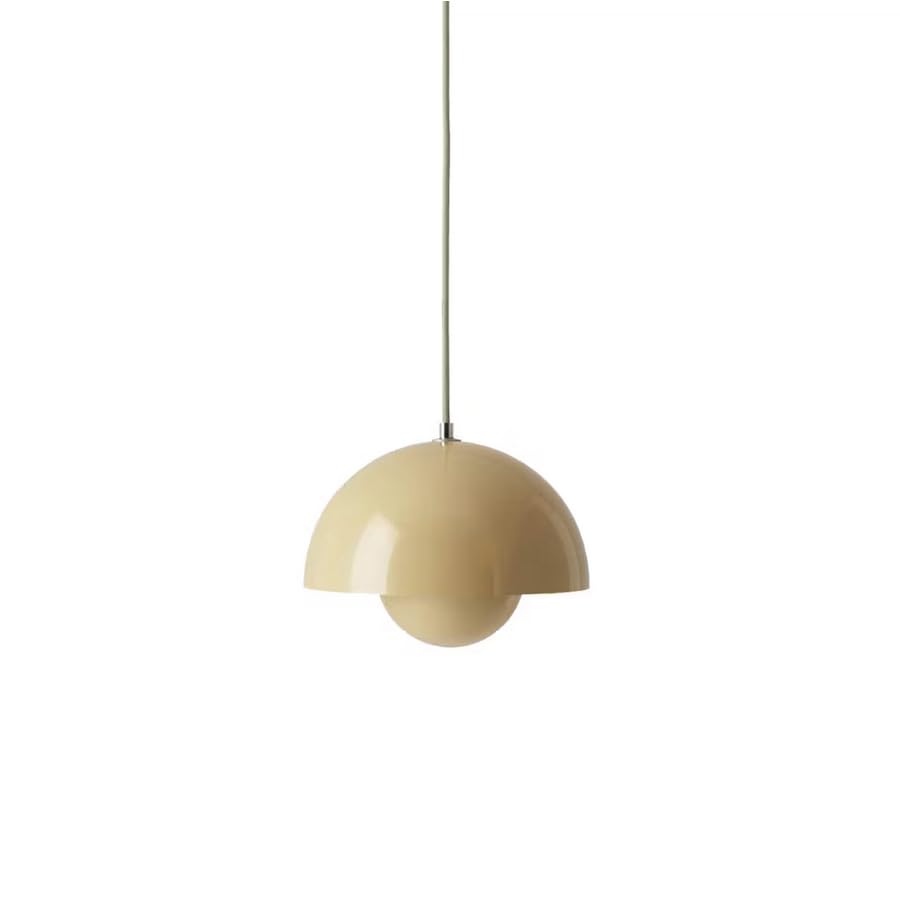
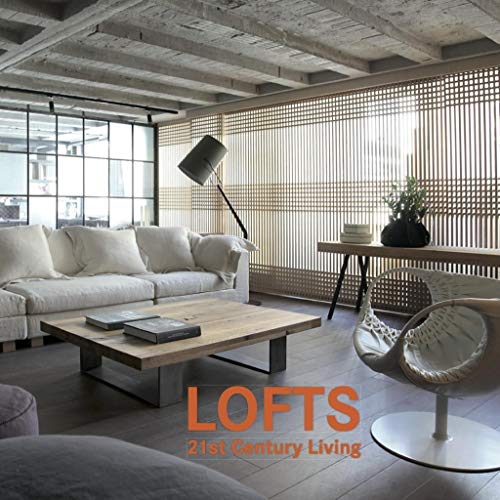
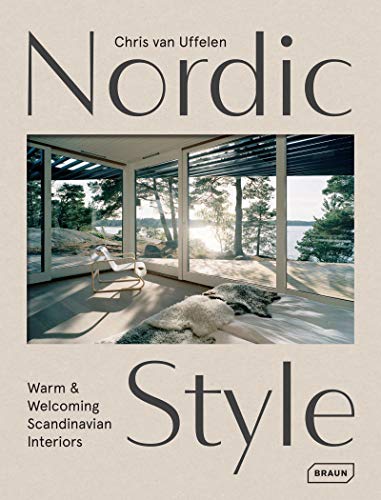

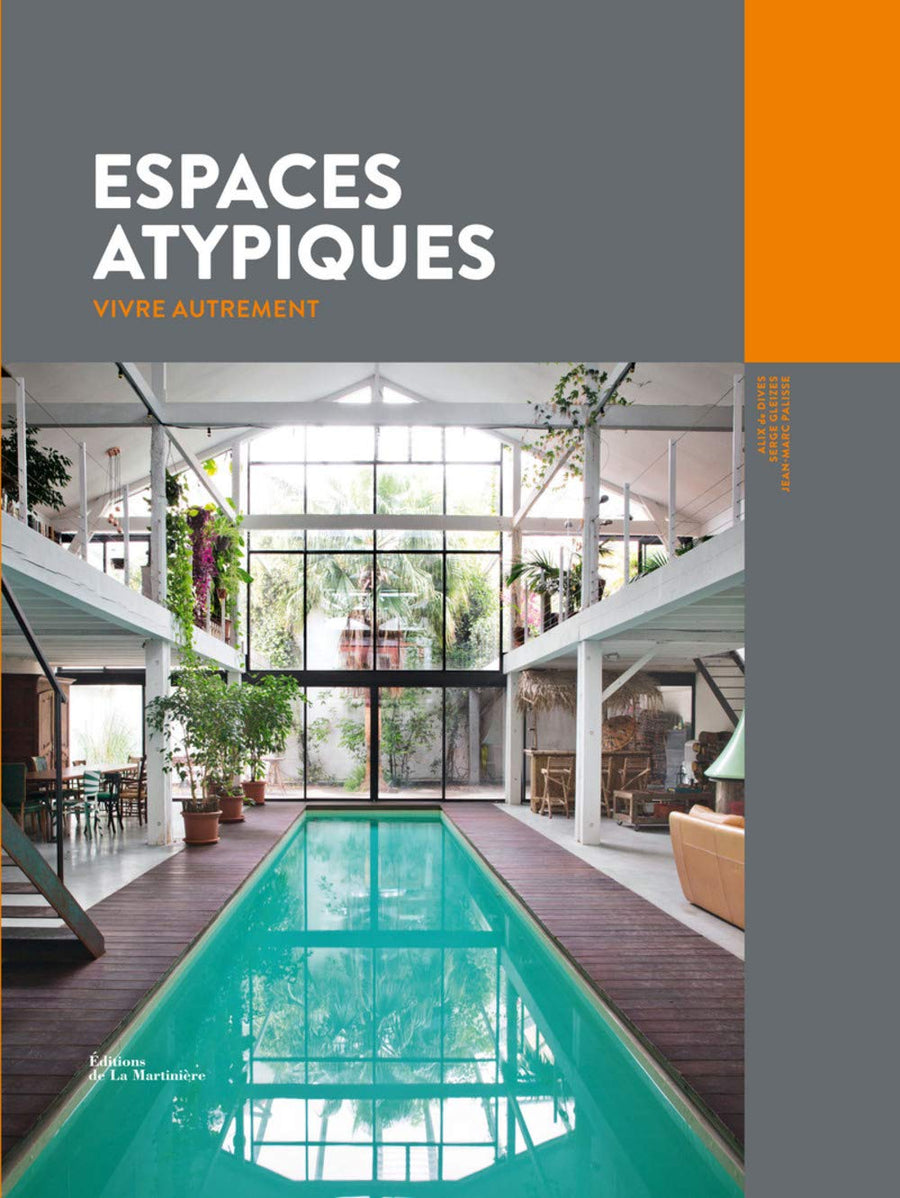
On y trouve aussi bien un îlot de cuisine sur mesure en terrazzo dans la cuisine ouverte, qu'un parquet en chêne massif habillant tous les sols. L'ambiance est luxueuse sans être ostentatoire dans cet appartement en duplex de 125m2 dont la décoration design est confortable, mêlant la sobriété des lignes à quelques touches de couleur dans la partie inférieure et un rose osé sur la mezzanine qui devient un véritable cocon pour le repos. Le patio dont les murs sont revêtus de cèdre et le sol en pierre, est l'extension parfaite pour profiter du soleil dès les premiers beaux jours.
A 125m2 duplex flat with patio designed by an architect
Designed by architect Arrhov Frick, the building that houses this 125m2 duplex flat is located in the town of Nacka in the Stockholm archipelago in Sweden and offers a combination of city and nautical lifestyle. Its 4.6 metre high ceilings have made it possible to create a bedroom on a mezzanine floor, and its patio of around 20m2 is one of its main assets. The flat is subtly decorated using top-of-the-range materials.
There's a bespoke terrazzo kitchen island in the open-plan kitchen, and solid oak parquet flooring throughout. The ambience is luxurious without being ostentatious in this 125m2 duplex flat, whose design decor is comfortable, blending sober lines with a few splashes of colour in the lower part and a daring pink on the mezzanine, which becomes a real cocoon for relaxing. The patio, with its cedar-clad walls and stone floor, is the perfect extension for soaking up the sun as soon as the sun comes out.
125m2
Source : Hemnet
Shop the look !




Livres




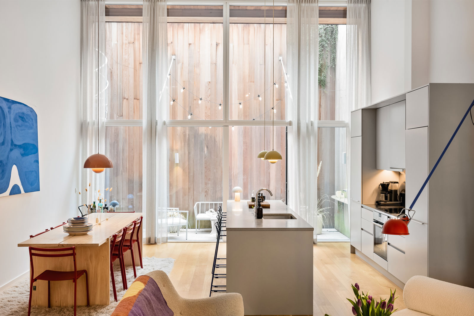

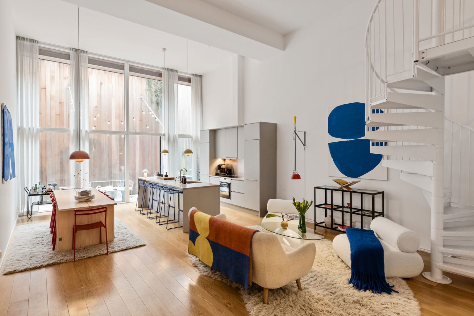
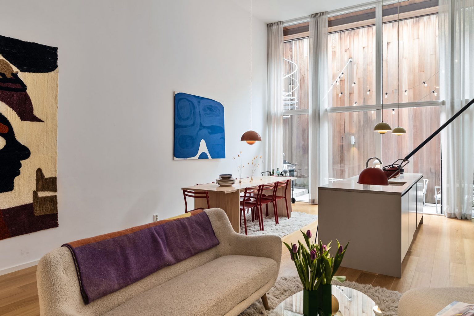
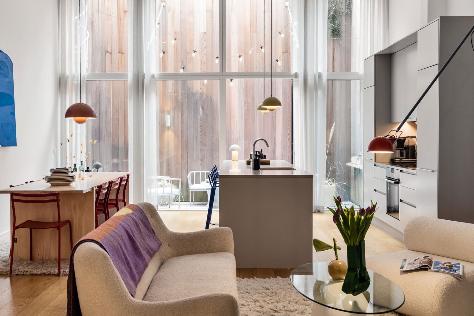
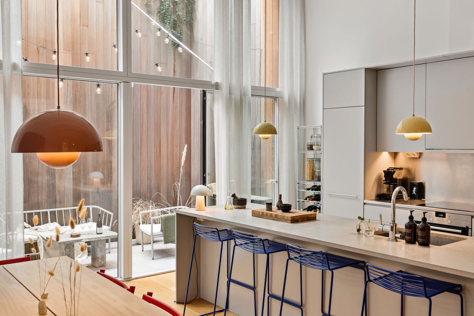
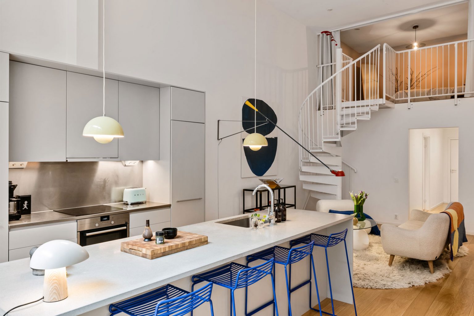
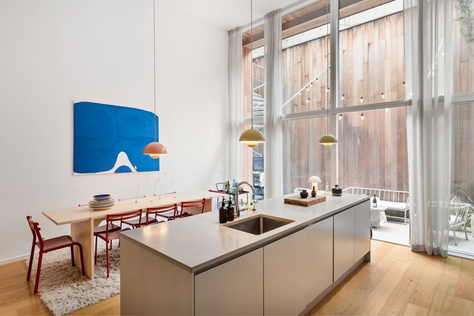
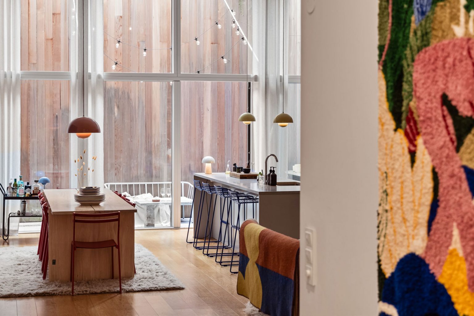
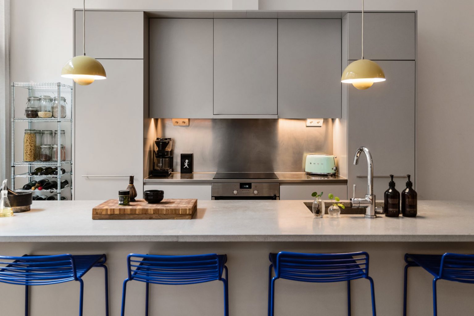

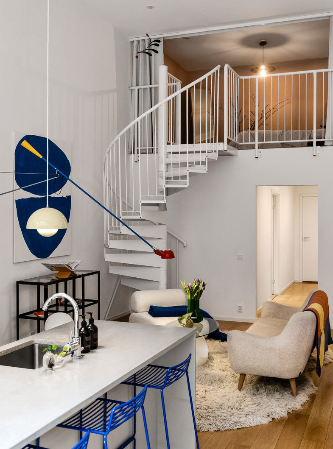
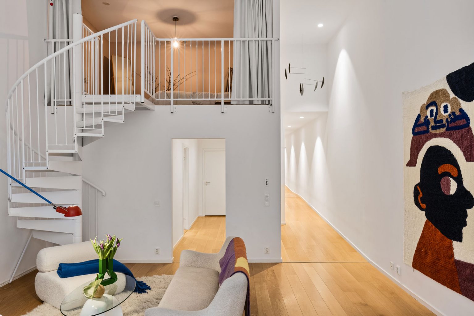
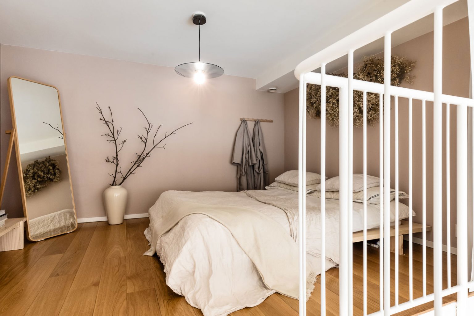
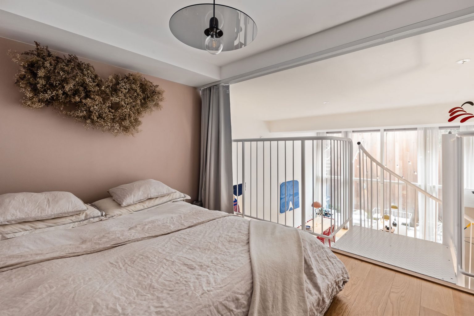
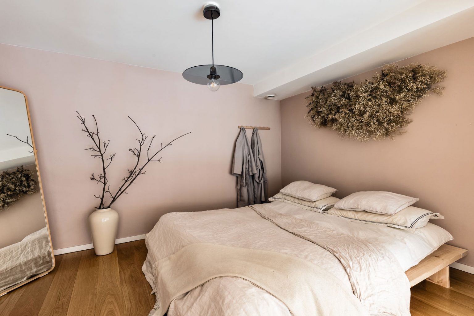
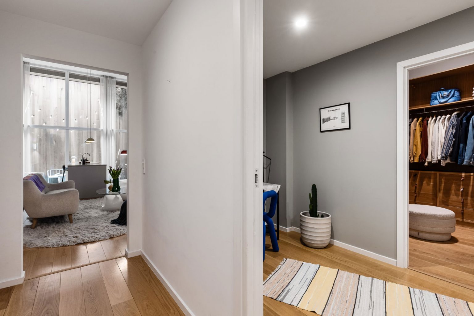
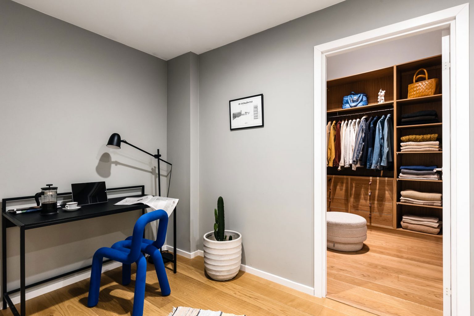
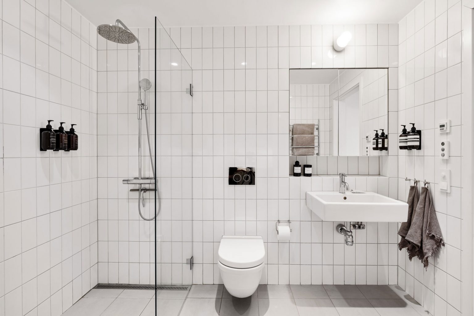
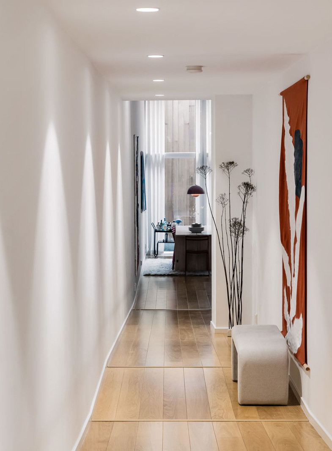
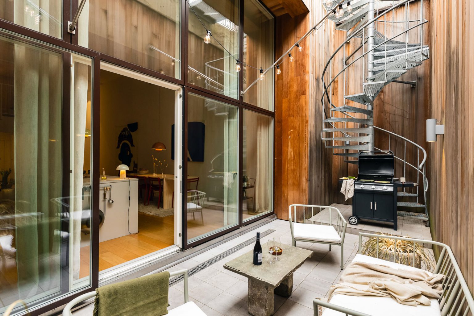
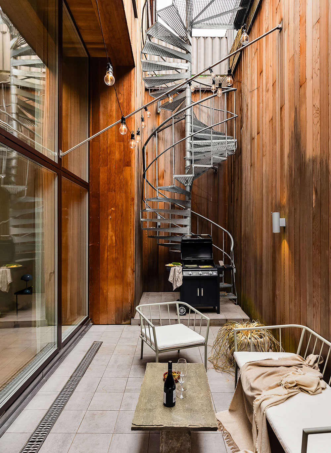
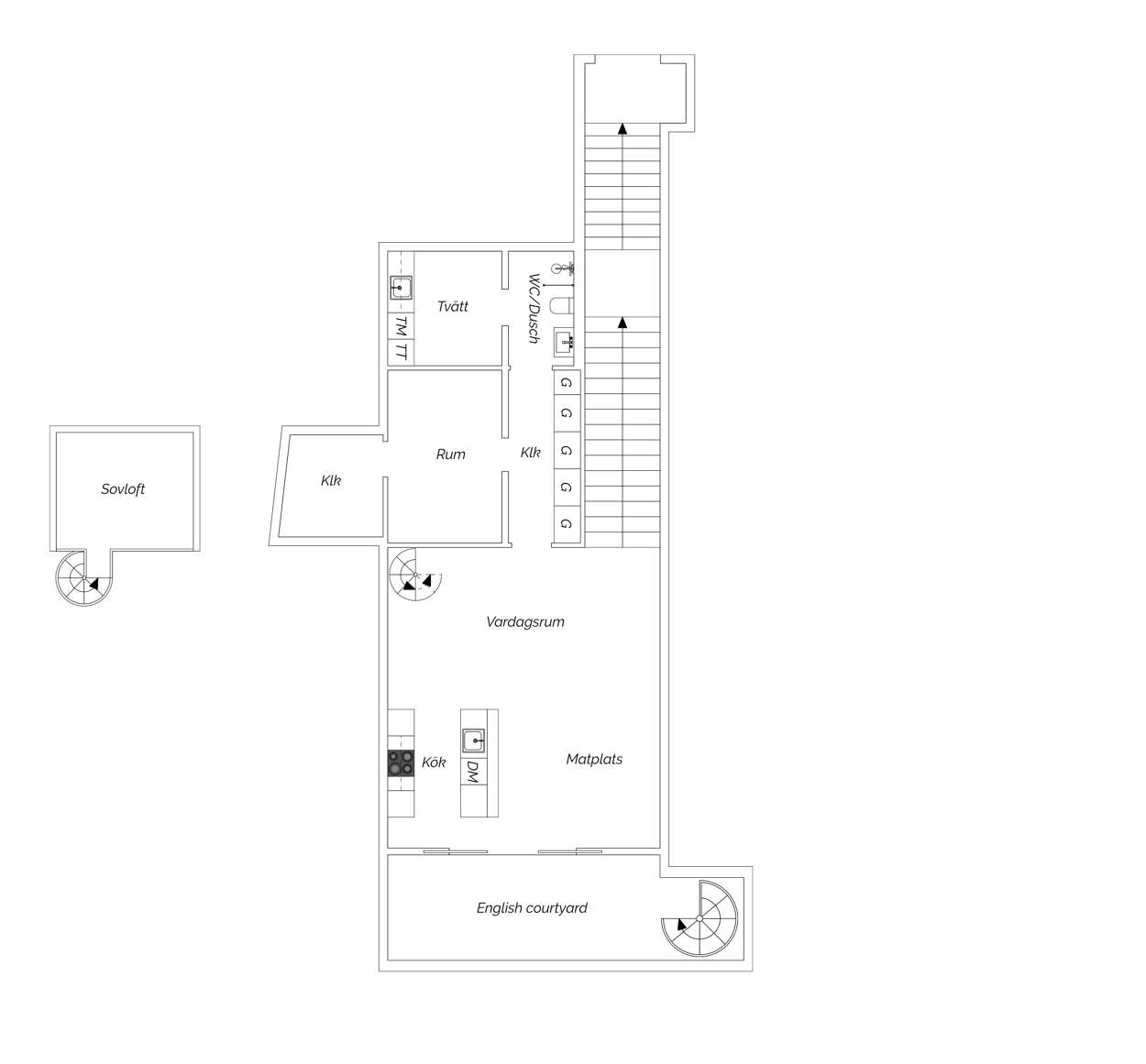



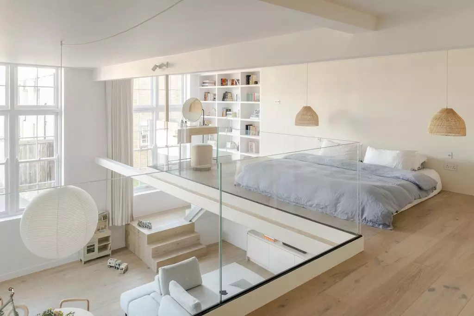

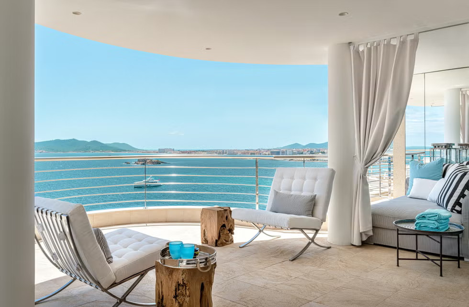

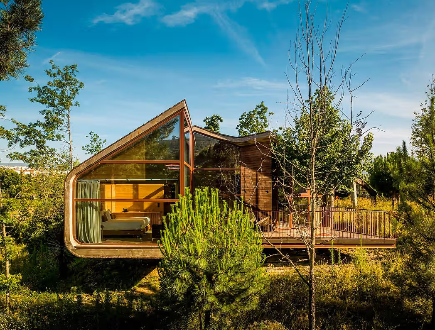
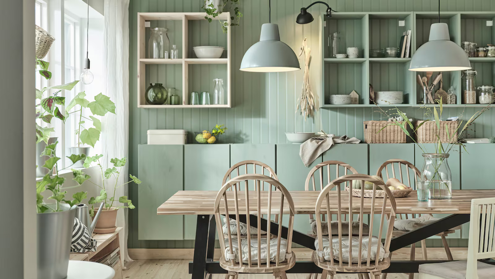
Commentaires