Un deux-pièces de 40m2 optimisé à la douceur naturelle
L' architecte d'intérieur Toñi García du studio Musart Interiorismo, a pris en charge ce deux-pièces de 40m2 optimisé grâce à ses solutions d'aménagement, pour une jeune fille qui vit dans la région de Murcie en Espagne. L'appartement, si il est certes petit, dispose d'une chambre séparée et d'une terrasse, ce qui lui offre plus d'ampleur. La gamme de couleurs sélectionnées et les matériaux naturels lui confèrent une atmosphère douce et reposante.
L'ensemble du plan de ce deux-pièces de 40m2 optimisé s'articule atour de l'espace ouvert salon et salle à manger avec une cuisine ouverte. Les volumes ont été unifiés par l'utilisation d'un carrelage de sol imitation parquet que l'on retrouve dans toutes les pièces et jusque sur la terrasse. L'ensemble de l'appartement est décoré dans une gamme de tons sable, beige et blanc, complétés par le vert des plantes et des quelques touches de couleur corail. La propriétaire souhaitait que son lieu de vie transmette la paix, l'harmonie et la détente. Et c'est ce qui a été réalisé ici, sans aucun doute.
Interior designer Toñi García from the Musart Interiorismo studio designed this 40m2 one-bedroom apartment for a young woman living in the Murcia region of Spain, optimising the space thanks to her design solutions. Although the flat is small, it has a separate bedroom and a terrace, giving it more space. The range of colours chosen and the natural materials used give the apartment a soft, relaxing atmosphere.
The overall layout of this optimised 40m2 one-bedroom revolves around an open-plan living and dining area with an open-plan kitchen. The volumes have been unified by the use of imitation parquet floor tiles, which can be found in every room and even on the terrace. The entire flat is decorated in a range of sand, beige and white tones, complemented by the green of the plants and a few touches of coral. The owner wanted her home to convey a sense of peace, harmony and relaxation. And this has certainly been achieved here.
Source : Micasa




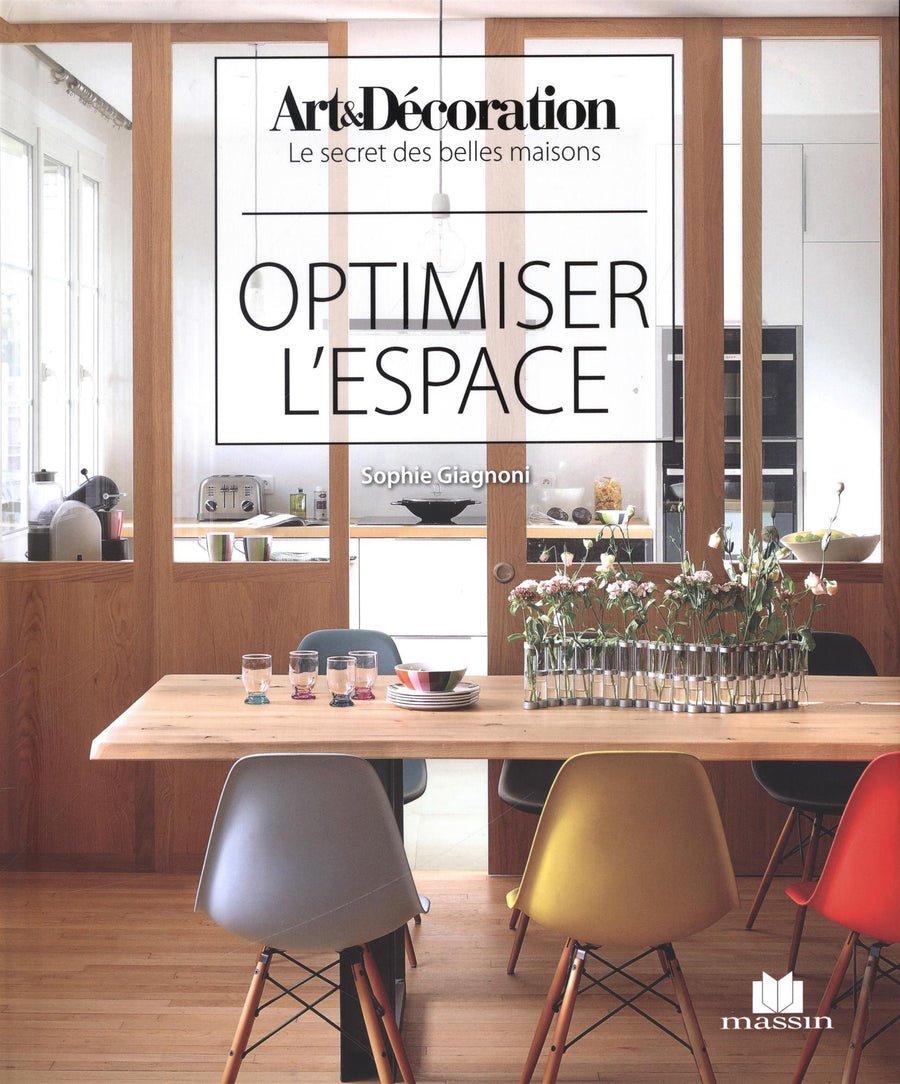
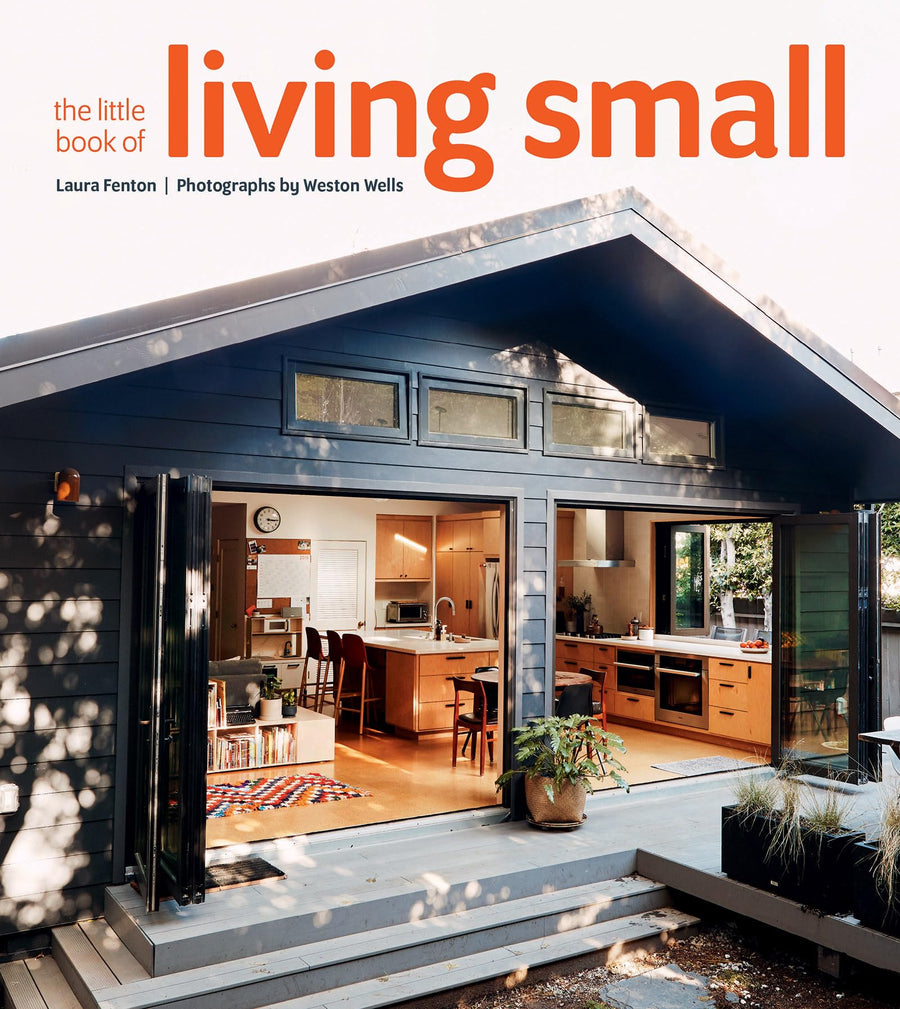
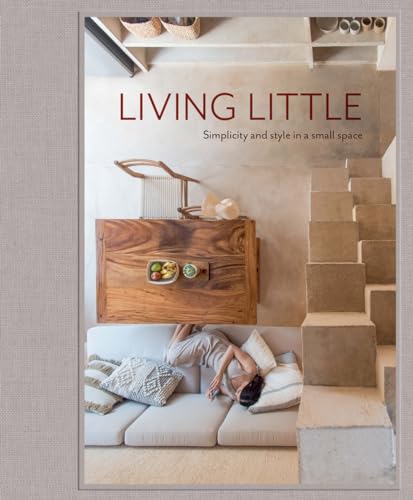
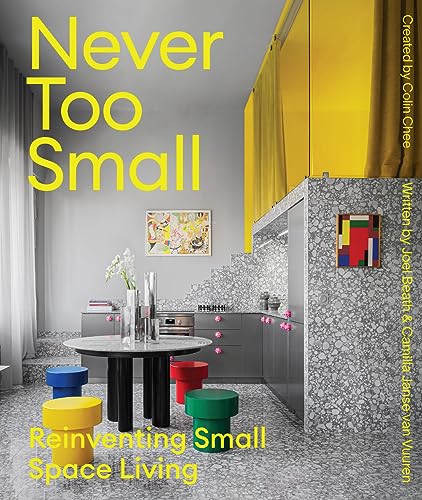
L'ensemble du plan de ce deux-pièces de 40m2 optimisé s'articule atour de l'espace ouvert salon et salle à manger avec une cuisine ouverte. Les volumes ont été unifiés par l'utilisation d'un carrelage de sol imitation parquet que l'on retrouve dans toutes les pièces et jusque sur la terrasse. L'ensemble de l'appartement est décoré dans une gamme de tons sable, beige et blanc, complétés par le vert des plantes et des quelques touches de couleur corail. La propriétaire souhaitait que son lieu de vie transmette la paix, l'harmonie et la détente. Et c'est ce qui a été réalisé ici, sans aucun doute.
An optimised 40m2 one-bedroom with natural softness
Interior designer Toñi García from the Musart Interiorismo studio designed this 40m2 one-bedroom apartment for a young woman living in the Murcia region of Spain, optimising the space thanks to her design solutions. Although the flat is small, it has a separate bedroom and a terrace, giving it more space. The range of colours chosen and the natural materials used give the apartment a soft, relaxing atmosphere.
The overall layout of this optimised 40m2 one-bedroom revolves around an open-plan living and dining area with an open-plan kitchen. The volumes have been unified by the use of imitation parquet floor tiles, which can be found in every room and even on the terrace. The entire flat is decorated in a range of sand, beige and white tones, complemented by the green of the plants and a few touches of coral. The owner wanted her home to convey a sense of peace, harmony and relaxation. And this has certainly been achieved here.
Source : Micasa
Shop the look !




Livres




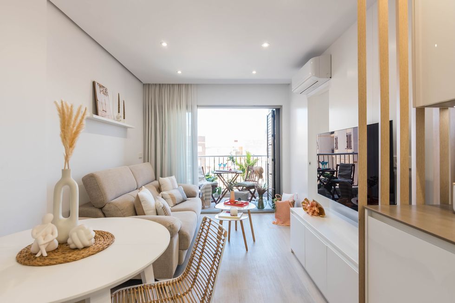

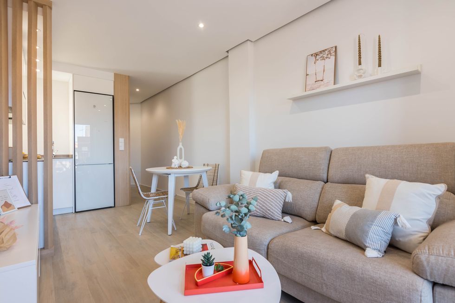
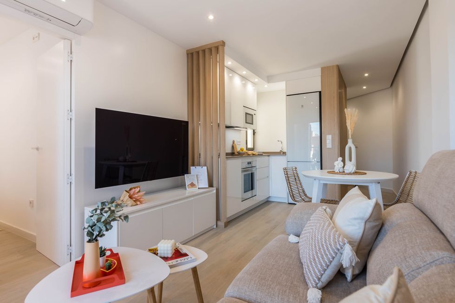
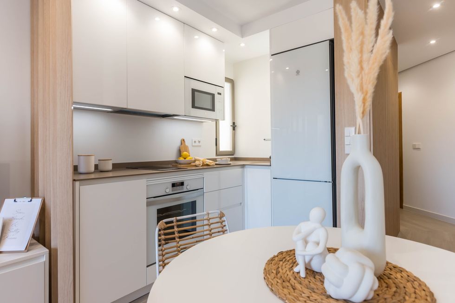
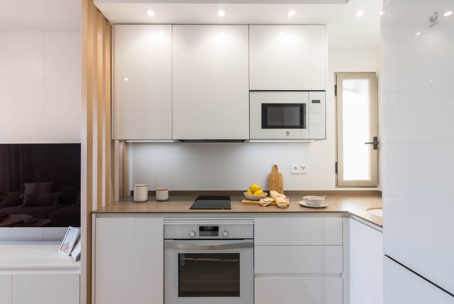
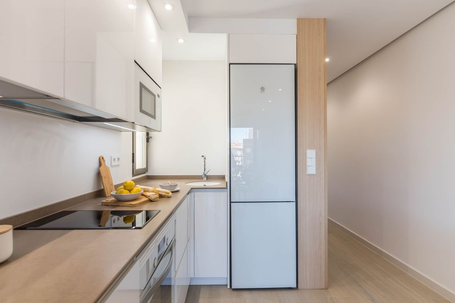
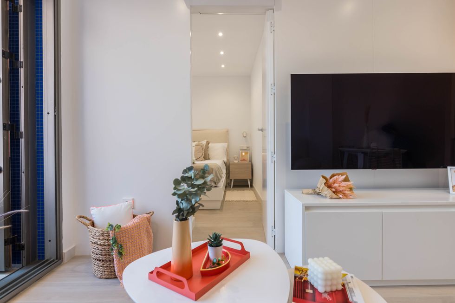
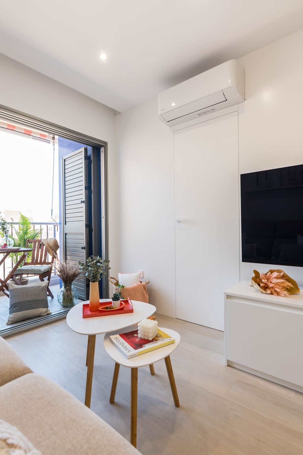
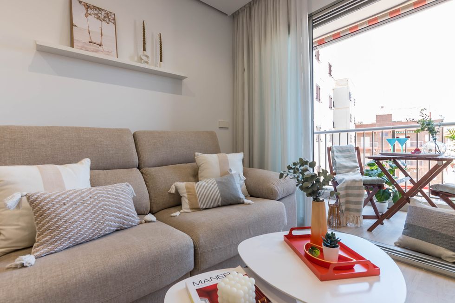
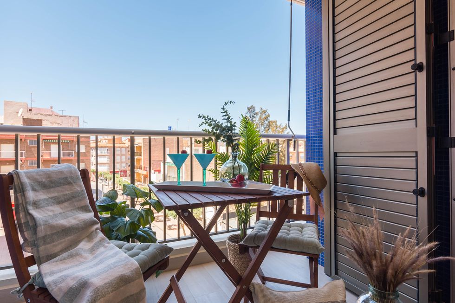
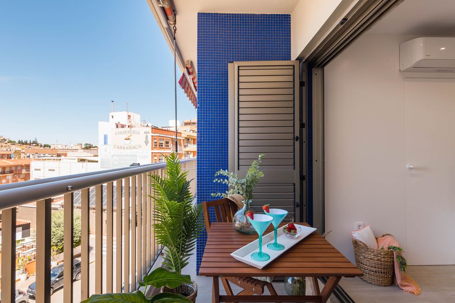
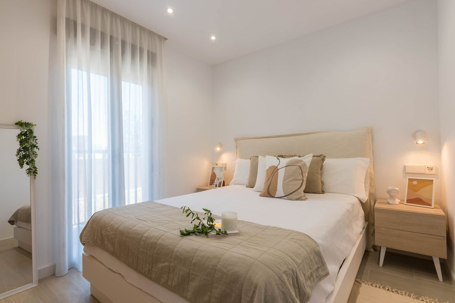
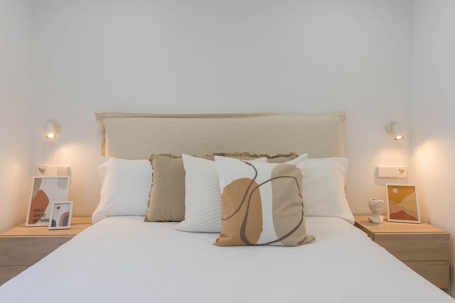
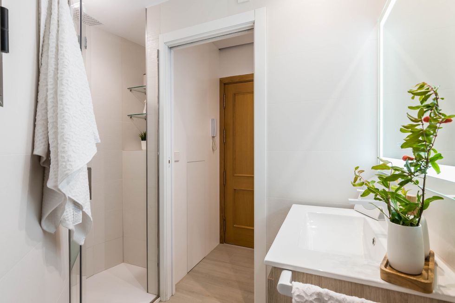
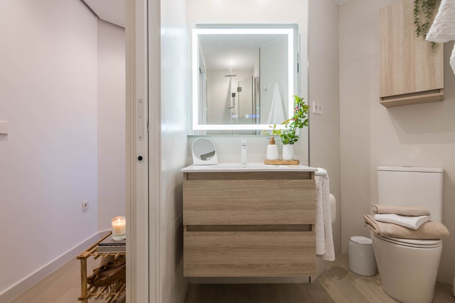
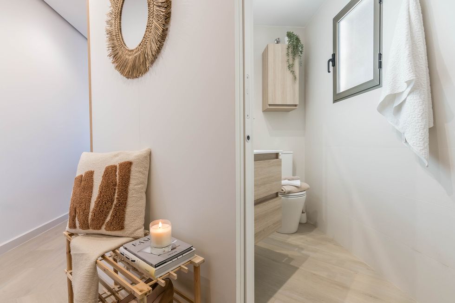
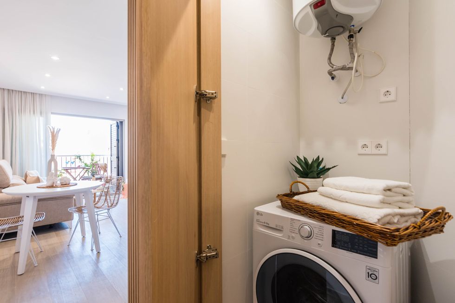
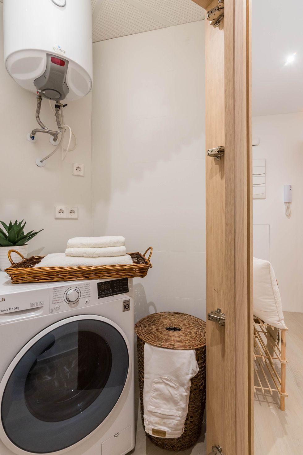
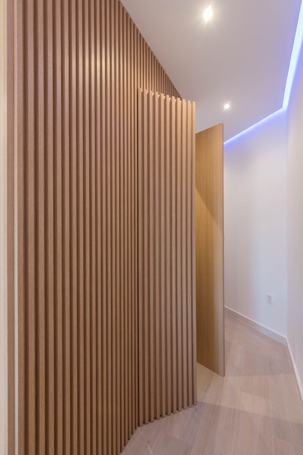
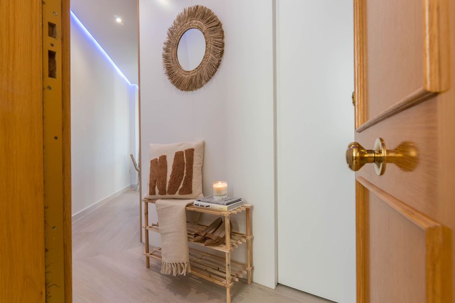



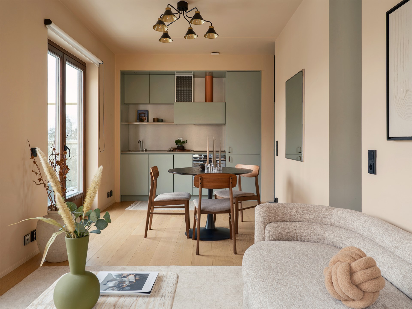
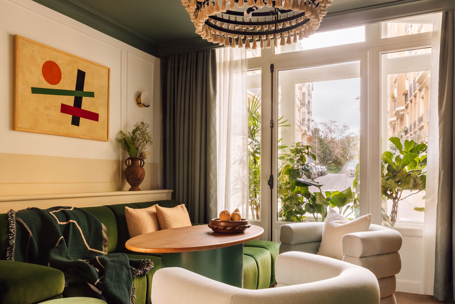
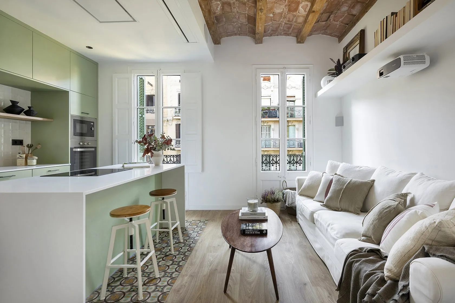
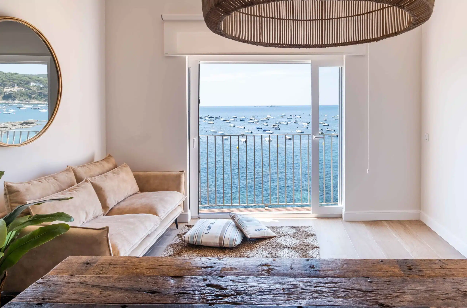
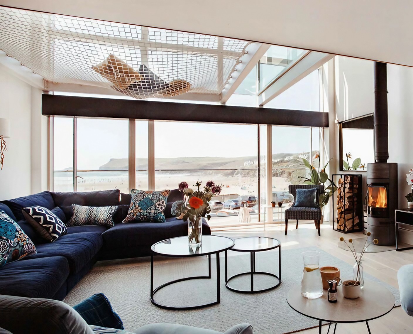
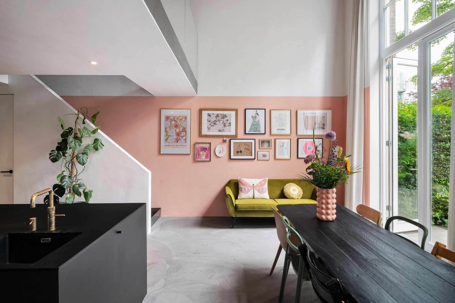
Commentaires