Un appartement familial atypique et coloré à Berlin
Certains préfèrent les lieux neutres, d'autres ceux qui sont plus personnels. Et dans cet appartement familial atypique et coloré à Berlin, les amateurs d'originalité seront ravis. Nichée dans le cœur historique de la capitale allemande, l'immeuble construit entre 1930 et 1933 par l'architecte Albert Gottheimer, il a été totalement rénové en 2016 en respectant son architecture d'origine. Ce joyau architectural classé se trouve près de la rivière Spree et en face du parc Köllnischer. Il servait de siège à la compagnie d'assurance maladie AOK. L'appartement très lumineux se trouve au 4e étage du bâtiment, et est un exemple de beau design et d'esthétique moderne réussie.
La palette de couleurs est vaste mais équilibrée, une marque de talent. On y ajoute des matériaux haut-de-gamme, et un sol en microciment gris qui unifie tout l'appartement. Le cœur de ce lieu unique est le salon en L, inondé de lumière grâce à des portes-fenêtres du sol au plafond orientées au sud et une fenêtre à l'ouest. Les tons de terre cuite et de vert pistache associés à la cuisine ouverte Bulthaup rose pâle, rendent cette pièce très originale et joyeuse. Le balcon ensoleillé du séjour donne sur une cour intérieure paisible.
Some people prefer neutral spaces, others those that are more personal. And in this atypical and colourful family flat in Berlin, lovers of originality will be delighted. Nestling in the historic heart of the German capital, the building was constructed between 1930 and 1933 by the architect Albert Gottheimer, and was completely renovated in 2016 while respecting its original architecture. This listed architectural gem is located near the River Spree and opposite the Köllnischer Park. It used to be the headquarters of the AOK health insurance company. The bright flat is on the 4th floor of the building, and is an example of beautiful design and successful modern aesthetics.
The colour palette is broad but balanced, a mark of talent. Top-of-the-range materials and a grey microcement floor unify the entire flat. The heart of this unique space is the L-shaped living room, flooded with light thanks to floor-to-ceiling south-facing French windows and a west-facing window. Tones of terracotta and pistachio green, combined with the pale pink Bulthaup open-plan kitchen, make this room highly original and cheerful. The sunny balcony off the living room overlooks a peaceful courtyard.
190m2
Cet appartement familial atypique et coloré est en vente chez Fantastic Frank
This atypical and colourful family flat is on sale at Fantastic Frank
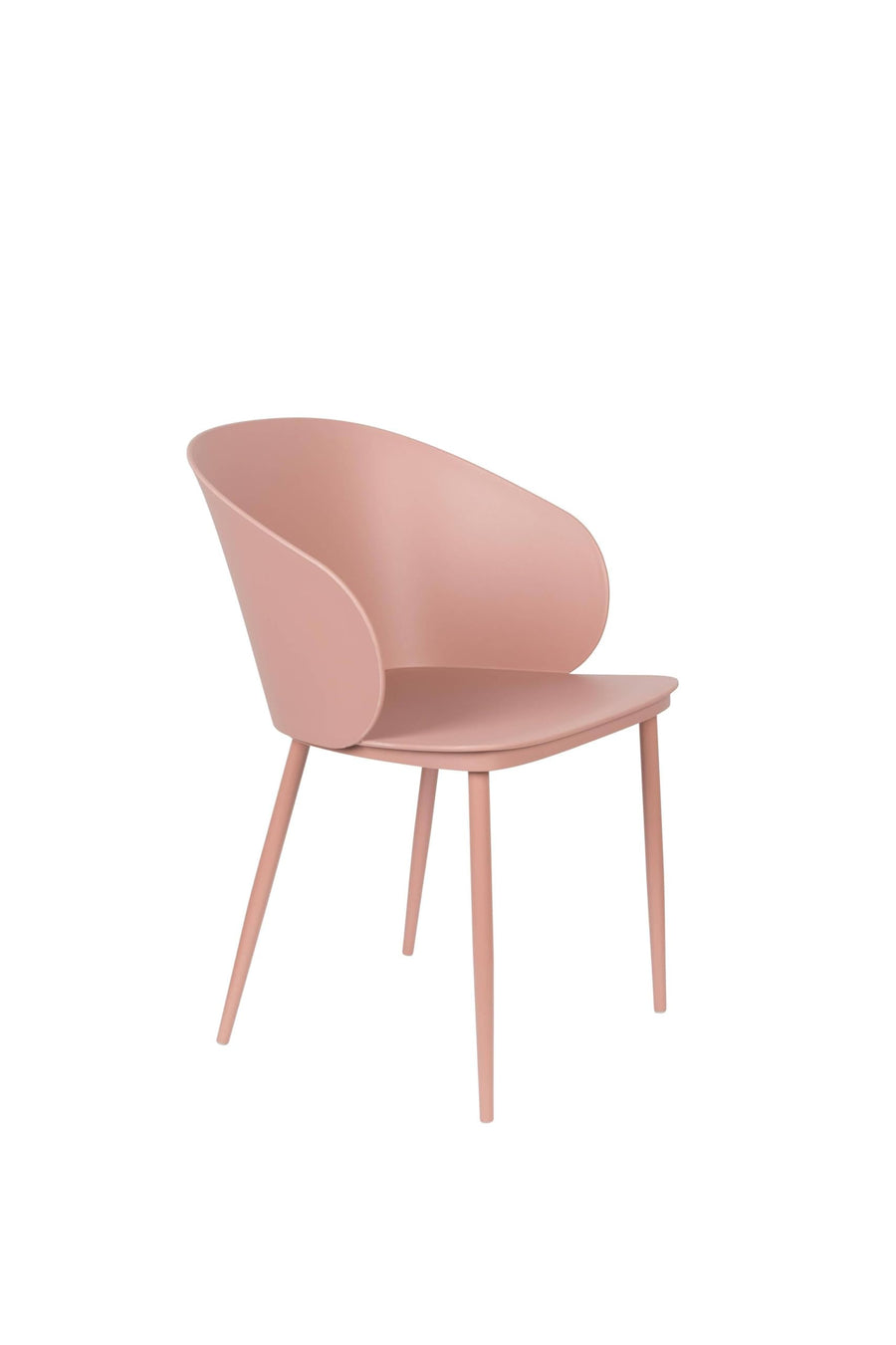
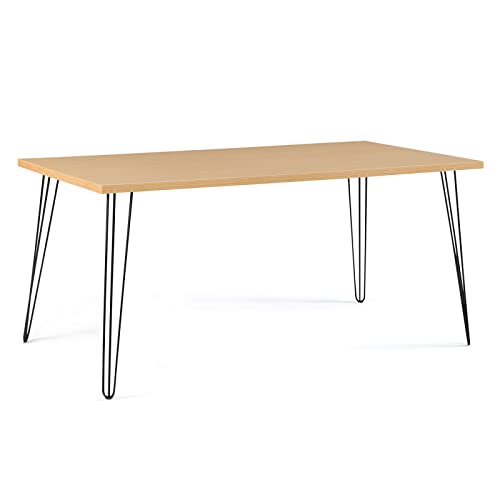


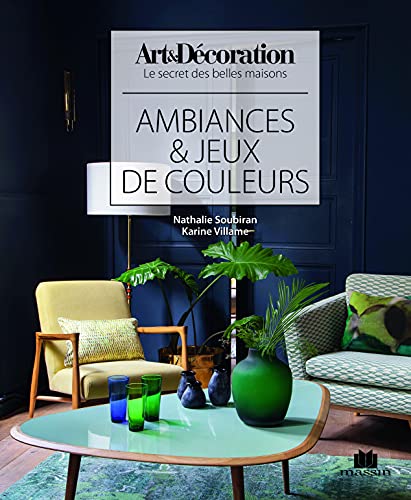
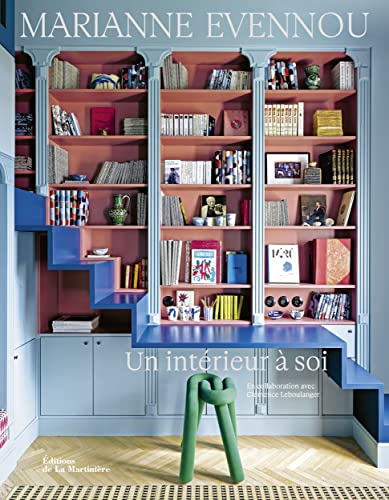
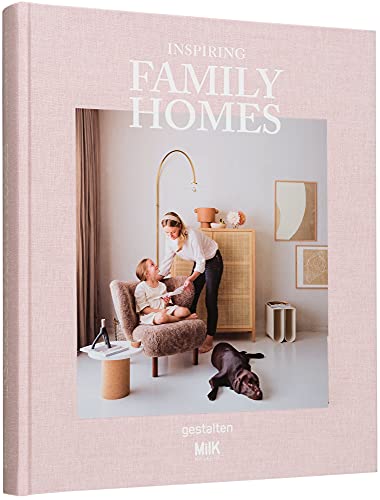
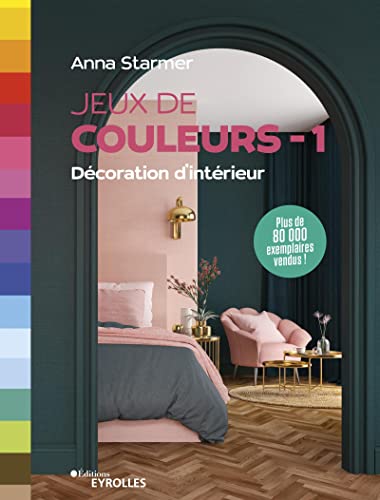
La palette de couleurs est vaste mais équilibrée, une marque de talent. On y ajoute des matériaux haut-de-gamme, et un sol en microciment gris qui unifie tout l'appartement. Le cœur de ce lieu unique est le salon en L, inondé de lumière grâce à des portes-fenêtres du sol au plafond orientées au sud et une fenêtre à l'ouest. Les tons de terre cuite et de vert pistache associés à la cuisine ouverte Bulthaup rose pâle, rendent cette pièce très originale et joyeuse. Le balcon ensoleillé du séjour donne sur une cour intérieure paisible.
A colourful, atypical family flat in Berlin
Some people prefer neutral spaces, others those that are more personal. And in this atypical and colourful family flat in Berlin, lovers of originality will be delighted. Nestling in the historic heart of the German capital, the building was constructed between 1930 and 1933 by the architect Albert Gottheimer, and was completely renovated in 2016 while respecting its original architecture. This listed architectural gem is located near the River Spree and opposite the Köllnischer Park. It used to be the headquarters of the AOK health insurance company. The bright flat is on the 4th floor of the building, and is an example of beautiful design and successful modern aesthetics.
The colour palette is broad but balanced, a mark of talent. Top-of-the-range materials and a grey microcement floor unify the entire flat. The heart of this unique space is the L-shaped living room, flooded with light thanks to floor-to-ceiling south-facing French windows and a west-facing window. Tones of terracotta and pistachio green, combined with the pale pink Bulthaup open-plan kitchen, make this room highly original and cheerful. The sunny balcony off the living room overlooks a peaceful courtyard.
190m2
Cet appartement familial atypique et coloré est en vente chez Fantastic Frank
This atypical and colourful family flat is on sale at Fantastic Frank
Shop the look !




Livres




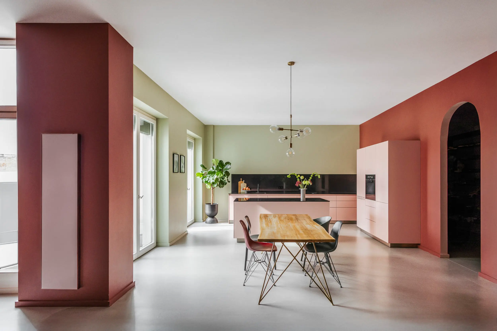

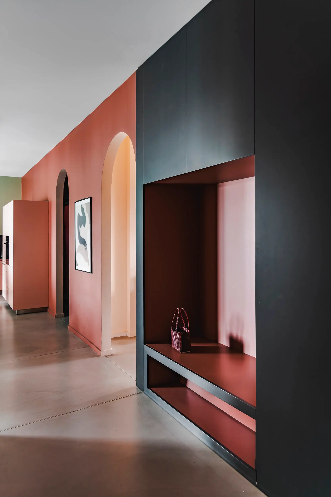
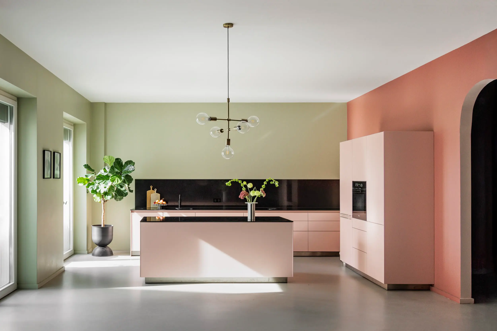
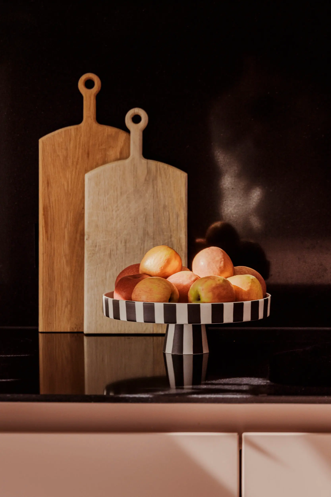
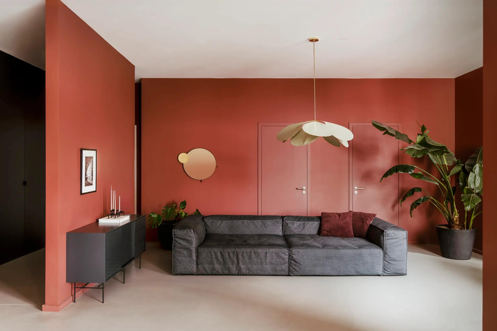
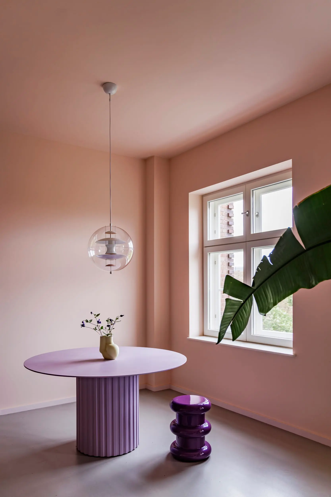
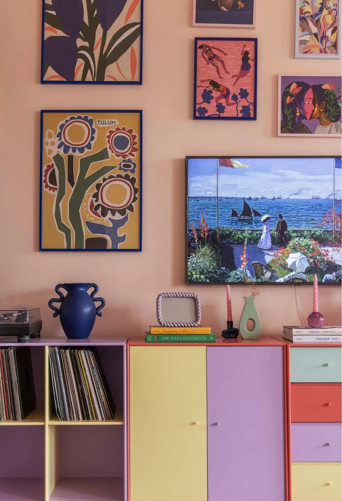
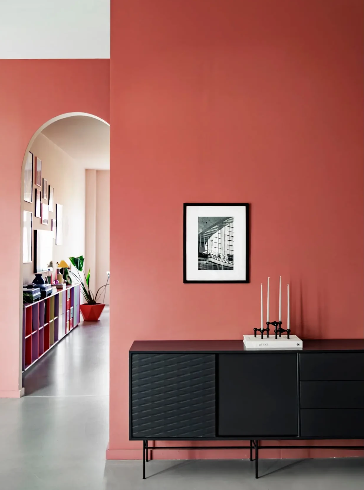
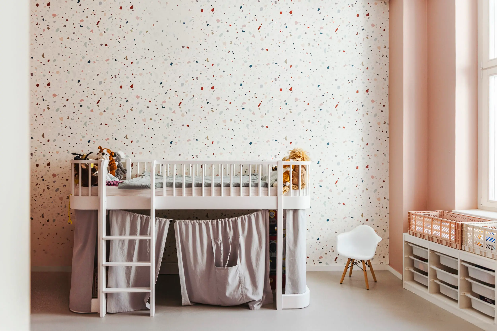
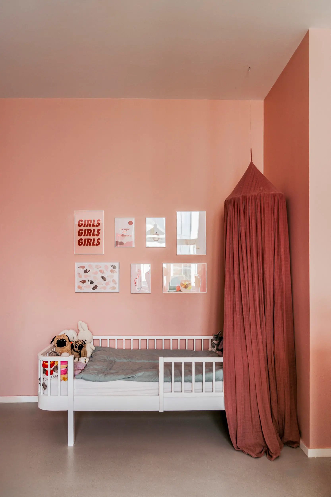
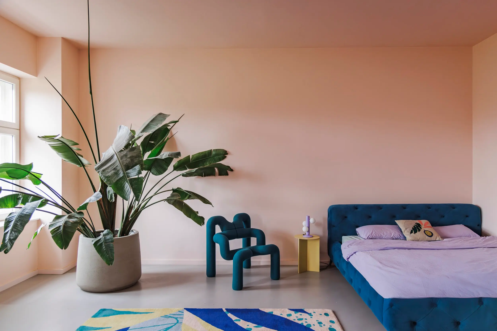
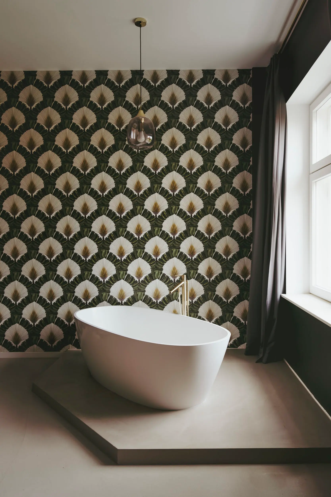
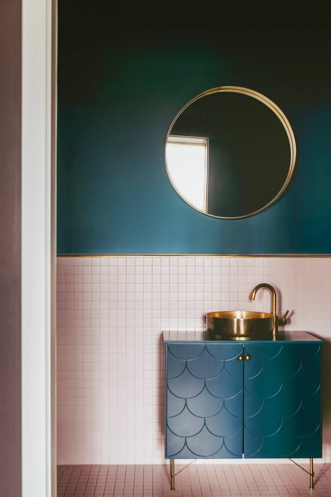
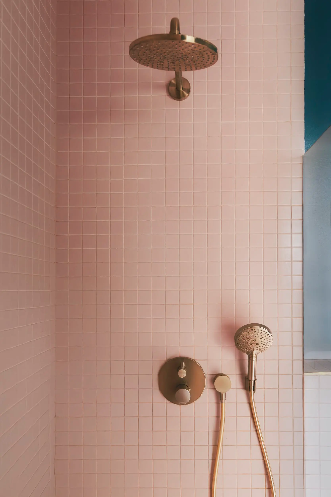
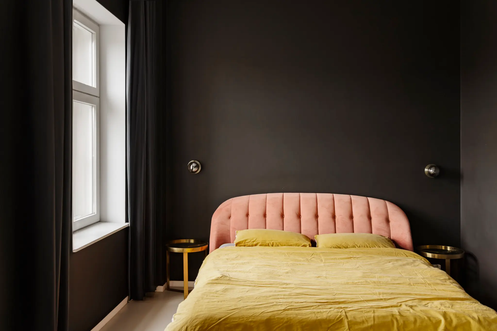
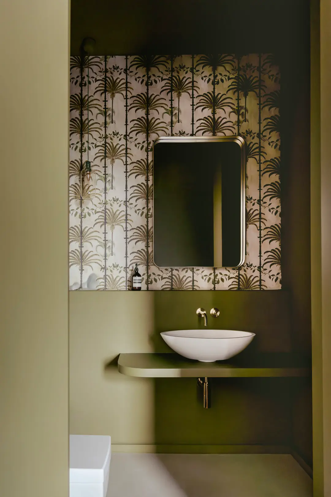
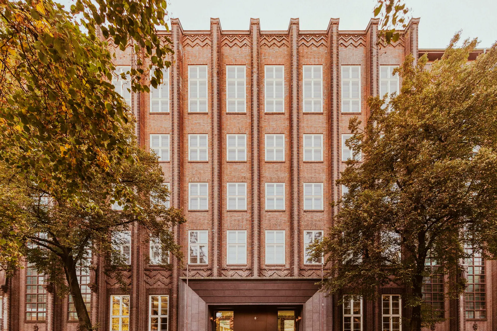
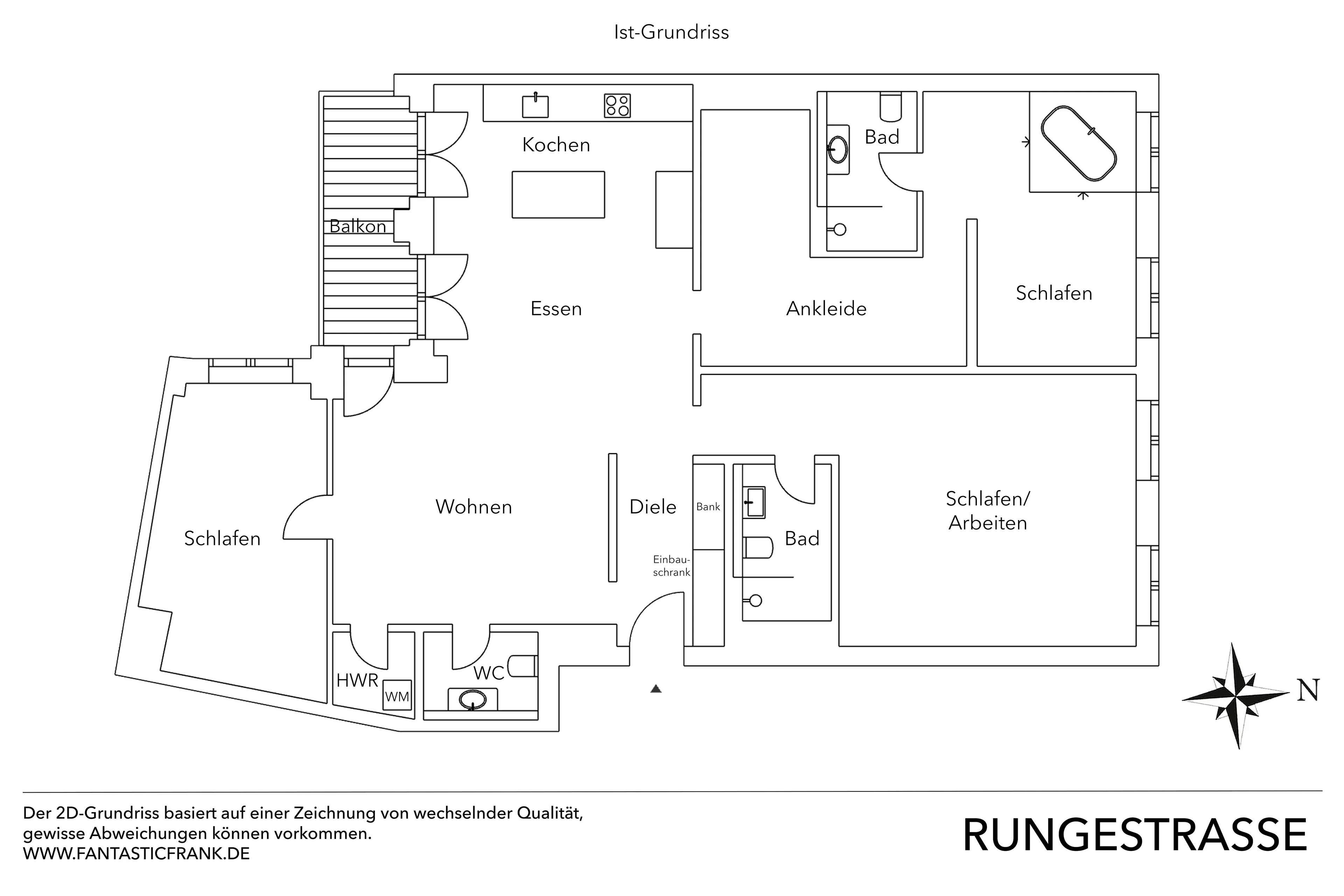




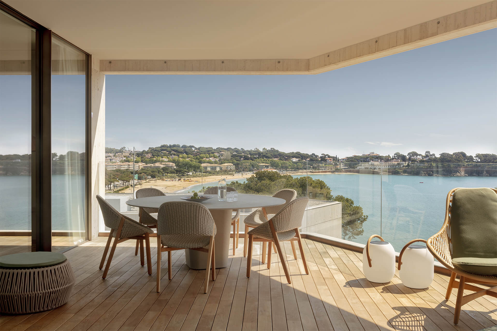

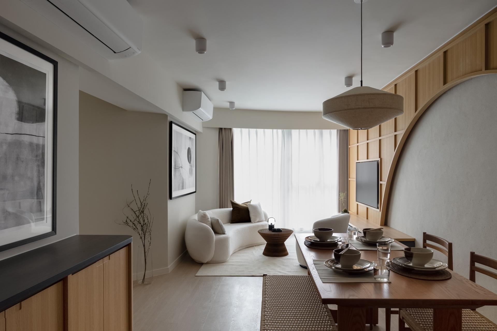
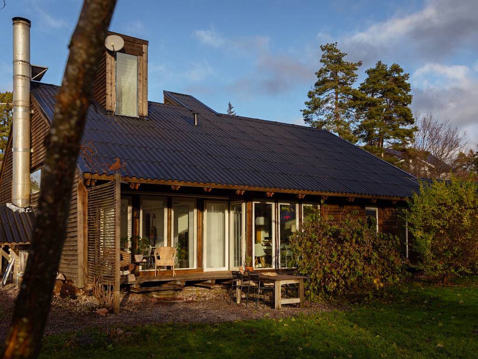
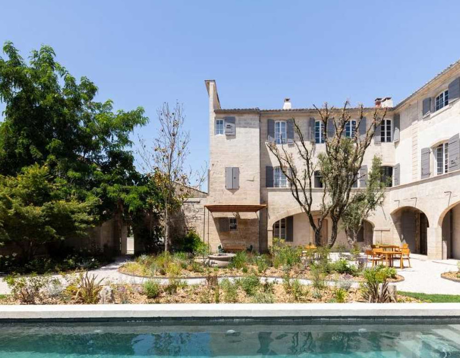
Commentaires