Un appartement design et immense pour une famille de voyageurs
Les propriétaires de cet appartement design et immense de 350m2 voyagent beaucoup, et désiraient avoir lorsqu'ils reviennent chez eux, un lieu qui soit un véritable foyer accueillant. Aimant la décoration contemporaine et l'art, ils se sont adressés aux architectes d'intérieur Lena Solovyeva, et Ilya Klimov de Bureau d'art 1/1, pour réaliser leur rêve, dans ce vaste espace qui demandait à être "habité". D'origines française et russe par leur grands-parents, le lien culturel entre la Russie et la France était également important, il existe encore une tradition familiale de donner aux enfants des noms russes et d'étudier la langue et la culture de ce pays.
Cet appartement design et immense devait être un havre de paix et de tranquillité dans un monde changeant, une sorte de cocon qui favorise le repos, mais également l'énergie. L'appartement est situé dans un bâtiment neuf et se compose de trois surfaces séparées initialement qui ont été fusionnées et entièrement repensées pour répondre aux besoins de la famille. Les architectes ont créé un vaste salon, une salle à manger spacieuse, une cuisine, un bureau avec bibliothèque, trois chambres avec salles de bains privatives, ainsi que des dressings et des espaces utilitaires pour la buanderie et le rangement. Le projet présente des pièces de designers mondiaux renommés et chaque pièce a été choisie avec soin. Les architectes ont rencontré le client à Moscou, Paris, Milan et Bruxelles, examinant chaque objet afin de choisir parfaitement chaque élément du décor et du mobilier. Le dialogue des cultures est partout présent avec d'un côté, des pièces de designers français de renom tels que Christophe Delcourt, Pierre Augustin Rose et Pierre Yovanovitch et de l'autre, des créations des designers russes Denis Milovanov et Semyon Lavadansky. Photos d'intérieur : Ilya Klimov. Photos de détails d'intérieur : Varvara Toplennikova. Stylisme : Natalia Onufreichuk, Lena Solovyeva
The owners of this huge 350m2 designer flat travel a lot, and wanted to have a place that felt like a welcoming home when they returned home. With a love of contemporary decor and art, they turned to interior designers Lena Solovyeva and Ilya Klimov of Bureau d'art 1/1 to make their dream come true, in this vast space that needed to be ‘lived in’.of French origin and Russian through their grandparents, the cultural link between Russia and France was also important, and there is still a family tradition of giving children Russian names and studying the language and culture of that country.
This flat was intended to be a haven of peace and tranquillity in a changing world, a kind of cocoon that encourages rest, but also energy. The flat is located in a new building and consists of three initially separate areas that have been merged and completely redesigned to meet the family's needs. The architects have created a large living room, a spacious dining room, a kitchen, a study with library, three bedrooms with en-suite bathrooms, as well as dressing rooms and utility areas for laundry and storage. The project features pieces by world-renowned designers, and each piece has been carefully selected. The architects met with the client in Moscow, Paris, Milan and Brussels, examining every object in order to perfectly select every element of the decor and furniture. The dialogue of cultures is everywhere, with pieces by renowned French designers such as Christophe Delcourt, Pierre Augustin Rose and Pierre Yovanovitch on the one hand, and creations by Russian designers Denis Milovanov and Semyon Lavadansky on the other. Interior photos: Ilya Klimov. Interior detail photos: Varvara Toplennikova. Styling: Natalia Onufreichuk, Lena Solovyeva.




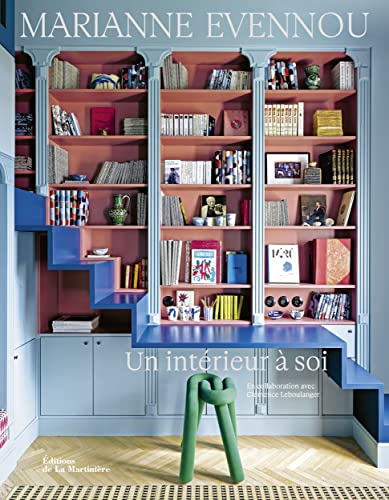
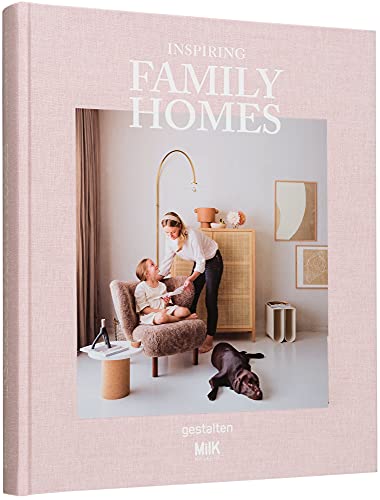

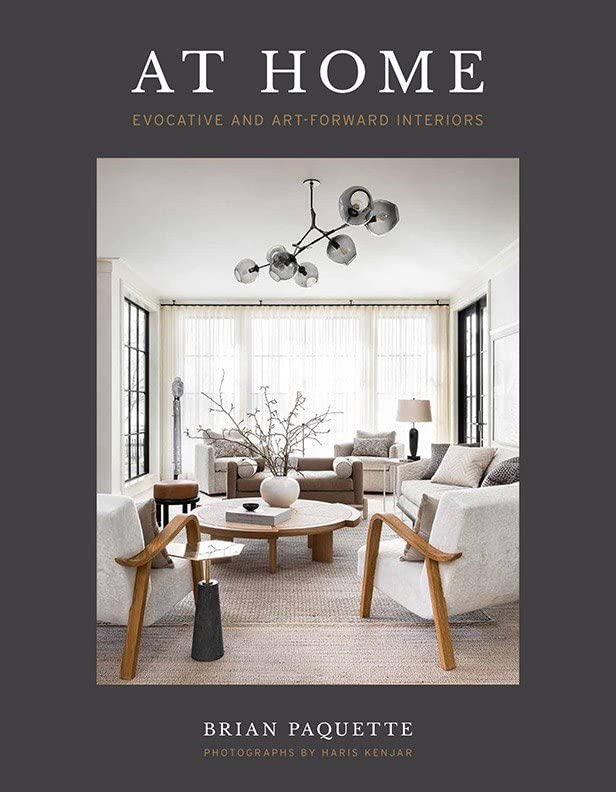
Cet appartement design et immense devait être un havre de paix et de tranquillité dans un monde changeant, une sorte de cocon qui favorise le repos, mais également l'énergie. L'appartement est situé dans un bâtiment neuf et se compose de trois surfaces séparées initialement qui ont été fusionnées et entièrement repensées pour répondre aux besoins de la famille. Les architectes ont créé un vaste salon, une salle à manger spacieuse, une cuisine, un bureau avec bibliothèque, trois chambres avec salles de bains privatives, ainsi que des dressings et des espaces utilitaires pour la buanderie et le rangement. Le projet présente des pièces de designers mondiaux renommés et chaque pièce a été choisie avec soin. Les architectes ont rencontré le client à Moscou, Paris, Milan et Bruxelles, examinant chaque objet afin de choisir parfaitement chaque élément du décor et du mobilier. Le dialogue des cultures est partout présent avec d'un côté, des pièces de designers français de renom tels que Christophe Delcourt, Pierre Augustin Rose et Pierre Yovanovitch et de l'autre, des créations des designers russes Denis Milovanov et Semyon Lavadansky. Photos d'intérieur : Ilya Klimov. Photos de détails d'intérieur : Varvara Toplennikova. Stylisme : Natalia Onufreichuk, Lena Solovyeva
A huge designer flat for a travelling family
The owners of this huge 350m2 designer flat travel a lot, and wanted to have a place that felt like a welcoming home when they returned home. With a love of contemporary decor and art, they turned to interior designers Lena Solovyeva and Ilya Klimov of Bureau d'art 1/1 to make their dream come true, in this vast space that needed to be ‘lived in’.of French origin and Russian through their grandparents, the cultural link between Russia and France was also important, and there is still a family tradition of giving children Russian names and studying the language and culture of that country.
This flat was intended to be a haven of peace and tranquillity in a changing world, a kind of cocoon that encourages rest, but also energy. The flat is located in a new building and consists of three initially separate areas that have been merged and completely redesigned to meet the family's needs. The architects have created a large living room, a spacious dining room, a kitchen, a study with library, three bedrooms with en-suite bathrooms, as well as dressing rooms and utility areas for laundry and storage. The project features pieces by world-renowned designers, and each piece has been carefully selected. The architects met with the client in Moscow, Paris, Milan and Brussels, examining every object in order to perfectly select every element of the decor and furniture. The dialogue of cultures is everywhere, with pieces by renowned French designers such as Christophe Delcourt, Pierre Augustin Rose and Pierre Yovanovitch on the one hand, and creations by Russian designers Denis Milovanov and Semyon Lavadansky on the other. Interior photos: Ilya Klimov. Interior detail photos: Varvara Toplennikova. Styling: Natalia Onufreichuk, Lena Solovyeva.
Shop the look !




Livres




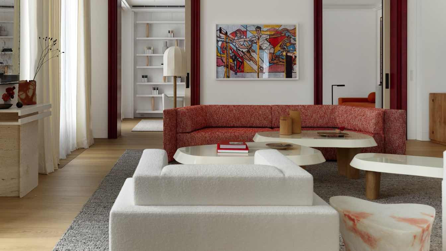

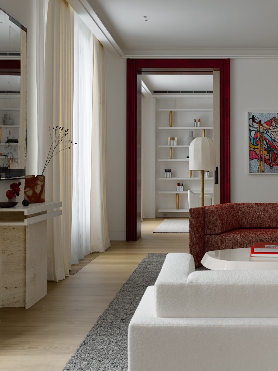
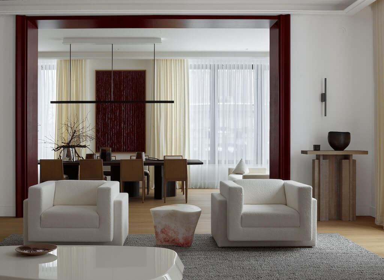
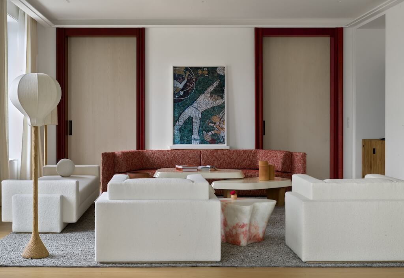
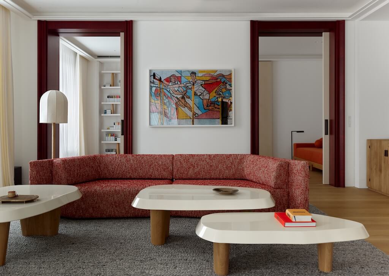
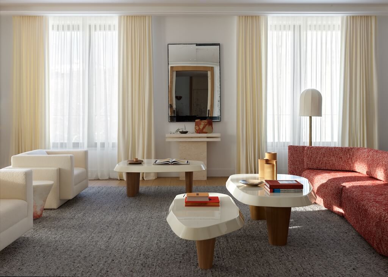
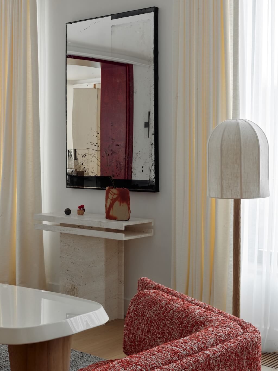
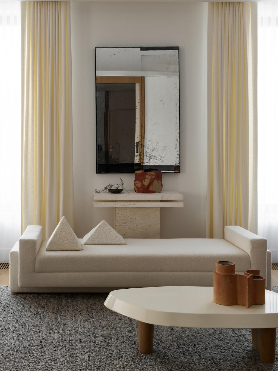
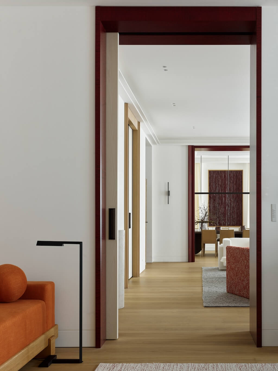
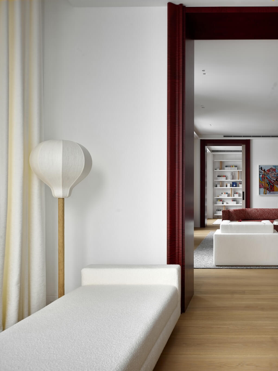
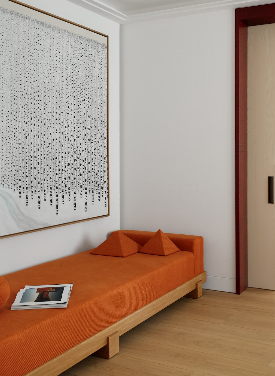
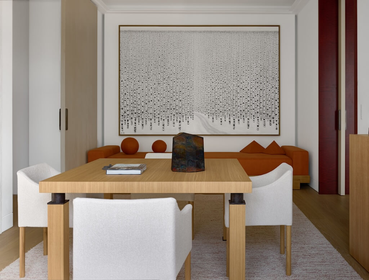
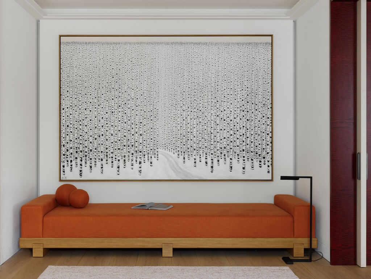
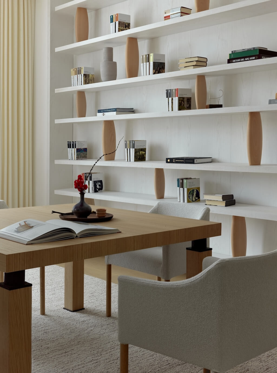
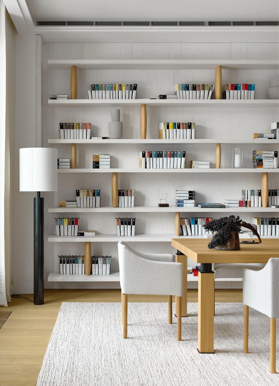
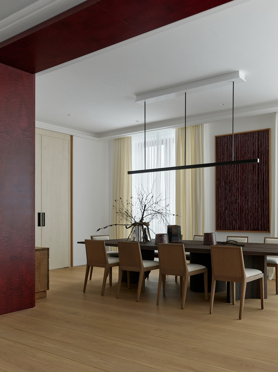
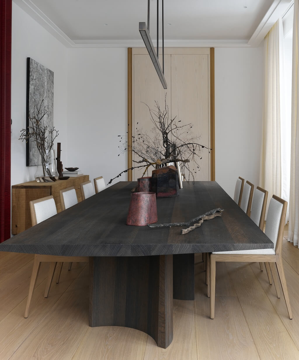
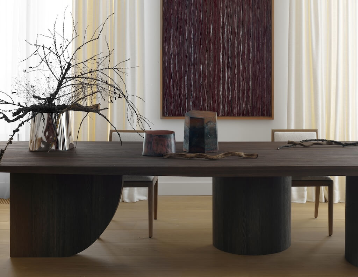
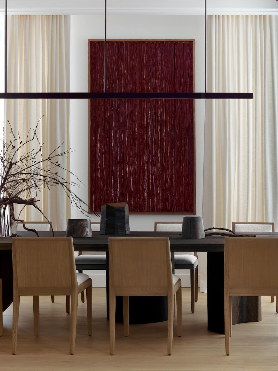
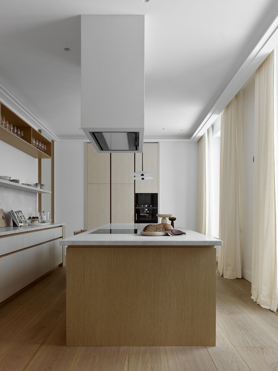
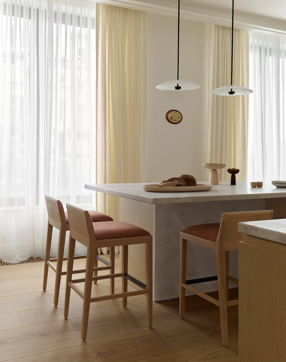
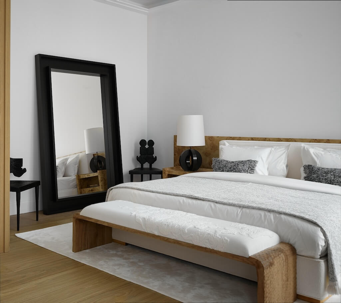
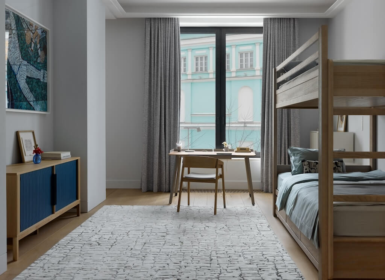
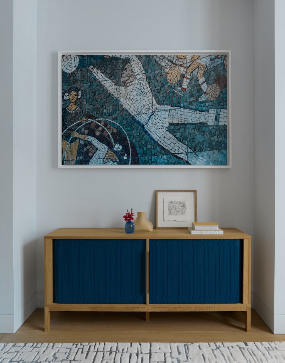

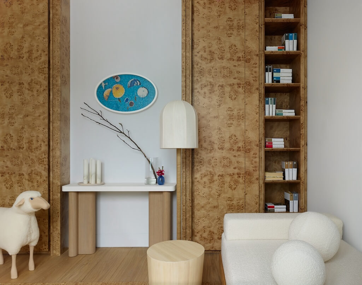
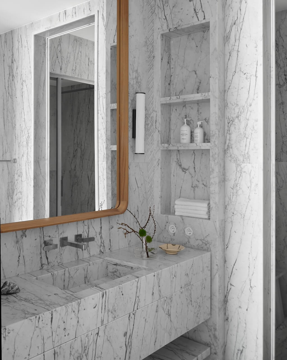
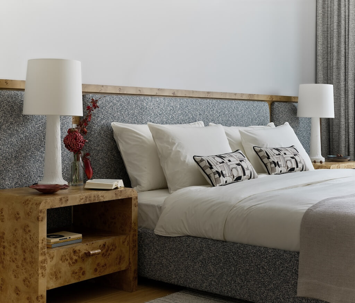
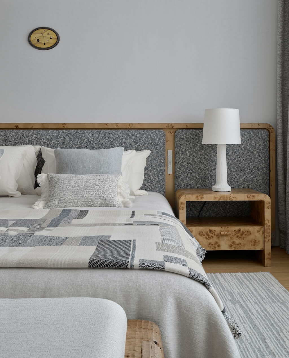




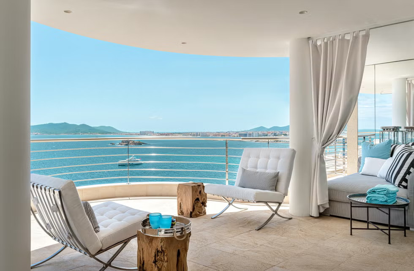

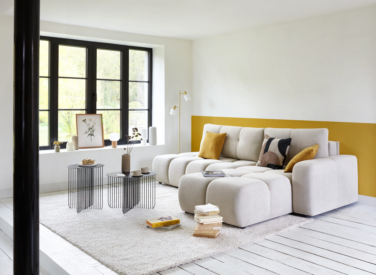
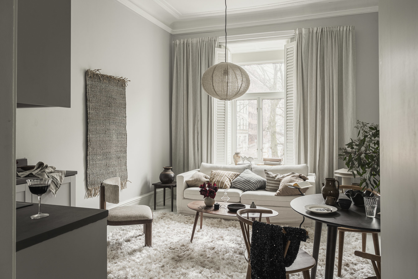
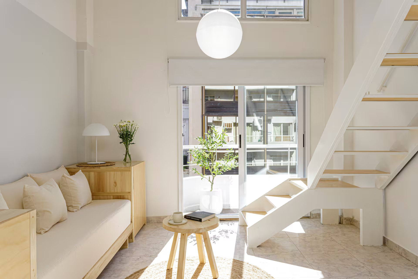
Commentaires