Un appartement de 52m2 harmonieusement décoré pour être mis en location
La designer Ksenia Krylova a été chargé par les propriétaires qui avaient déjà fait appel à elle pour leur maison principale, de décorer ce deux-pièces qu'ils souhaitaient mettre en location. créé l'intérieur d'un studio avec vue à louer. Ils souhaitaient un espace réussi mais avec un budget limité, et qu'elle réutilise les matériaux restants de la rénovation de leur maison. Et c'est le résultat que nous découvrons ici, un appartement de 52m2 harmonieusement décoré malgré peu de moyens.
Le second point à respecter était de réaliser les travaux rapidement. Le plan d'origine de l'appartement comprenait une pièce avec une grande cuisine-séjour, une loggia à côté de la chambre et un couloir spacieux. La cloison entre la cuisine-séjour et le couloir ont été supprimés, ainsi l'entrée reçoit un maximum de lumière. Pour respecter le budget dans cet appartement de 52m2 harmonieusement réalisé pièce après pièce, les murs ont reçu de la peinture, et le sol est recouvert d'un vinyle de qualité. Le papier-peint dans la chambre a été récupéré dans les chutes de l'ancien chantier. Le mobilier d'origine de la cuisine a été conservé et repeint en bleu. Le reste du mobilier provient en majorité de chez IKEA. Photo : Gueorgui Trouchkine
Designer Ksenia Krylova was commissioned by the owners, who had already called on her services for their main house, to decorate this one-bedroom apartment that they wanted to rent out. She created the interior of a studio apartment with a view to be rented out. They wanted a successful space on a limited budget, and for her to re-use the materials left over from the renovation of their house. And this is the result we see here, a 52m2 flat harmoniously decorated despite limited resources.
The second point was to complete the work quickly. The original plan for the flat included a room with a large kitchen-living room, a loggia next to the bedroom and a spacious corridor. The partition between the kitchen-living room and the corridor was removed, so that the entrance area receives maximum light. To keep within budget in this 52m2 flat, which has been harmoniously created room by room, the walls have been painted and the floor is covered in quality vinyl. The wallpaper in the bedroom was salvaged from the offcuts of the former project. The original kitchen furniture was kept and repainted blue. Most of the rest of the furniture comes from IKEA. Photo : Gueorgui Trouchkine
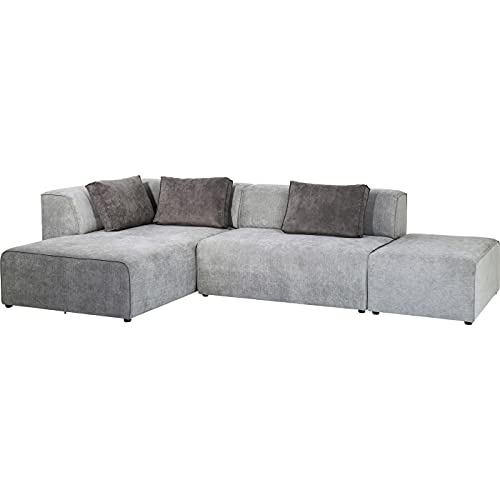
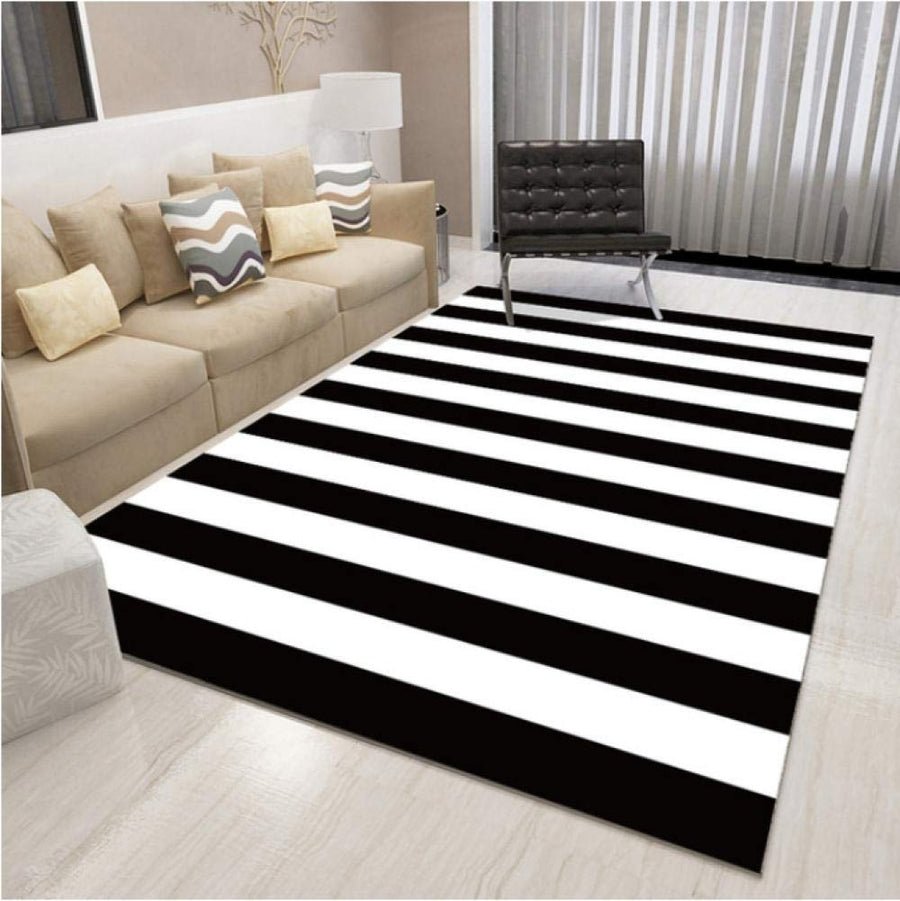
![[en.casa] Set de 2 Chaises Design Chaise de Cuisine Chaise de Salle à Manger Plastique Noir 83 x 54 x 48 cm](https://shop.planete-deco.fr/cdn/shop/products/41Ku7O2yxGL_900x.jpg?v=1709200136)
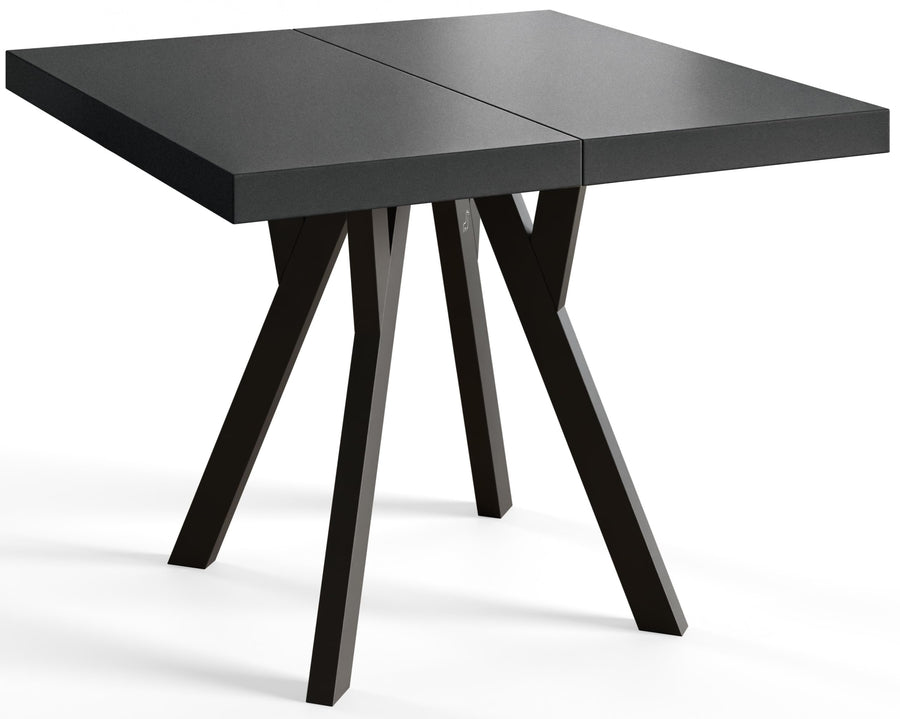
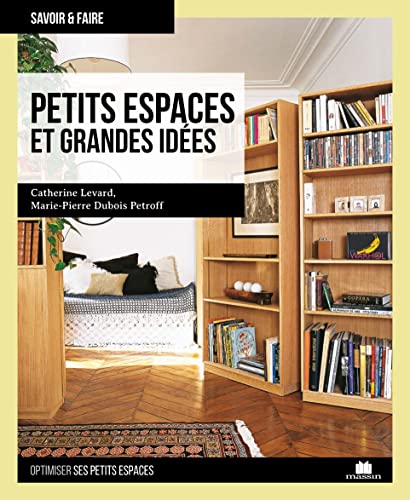
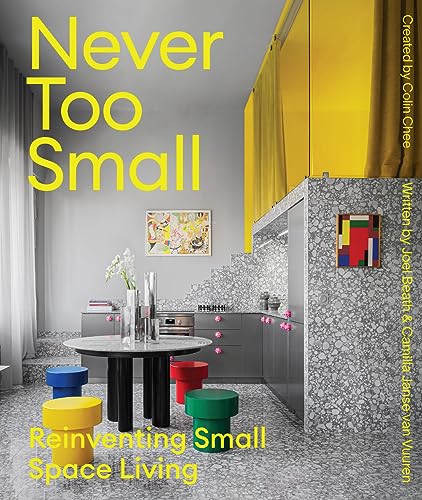
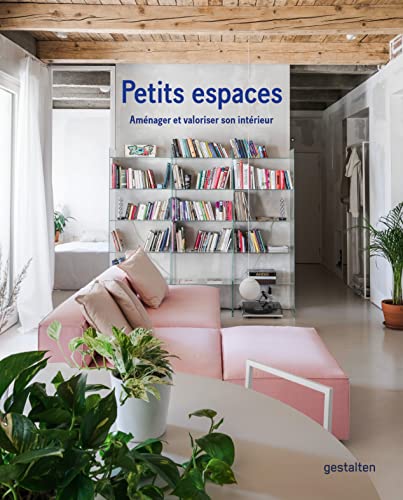
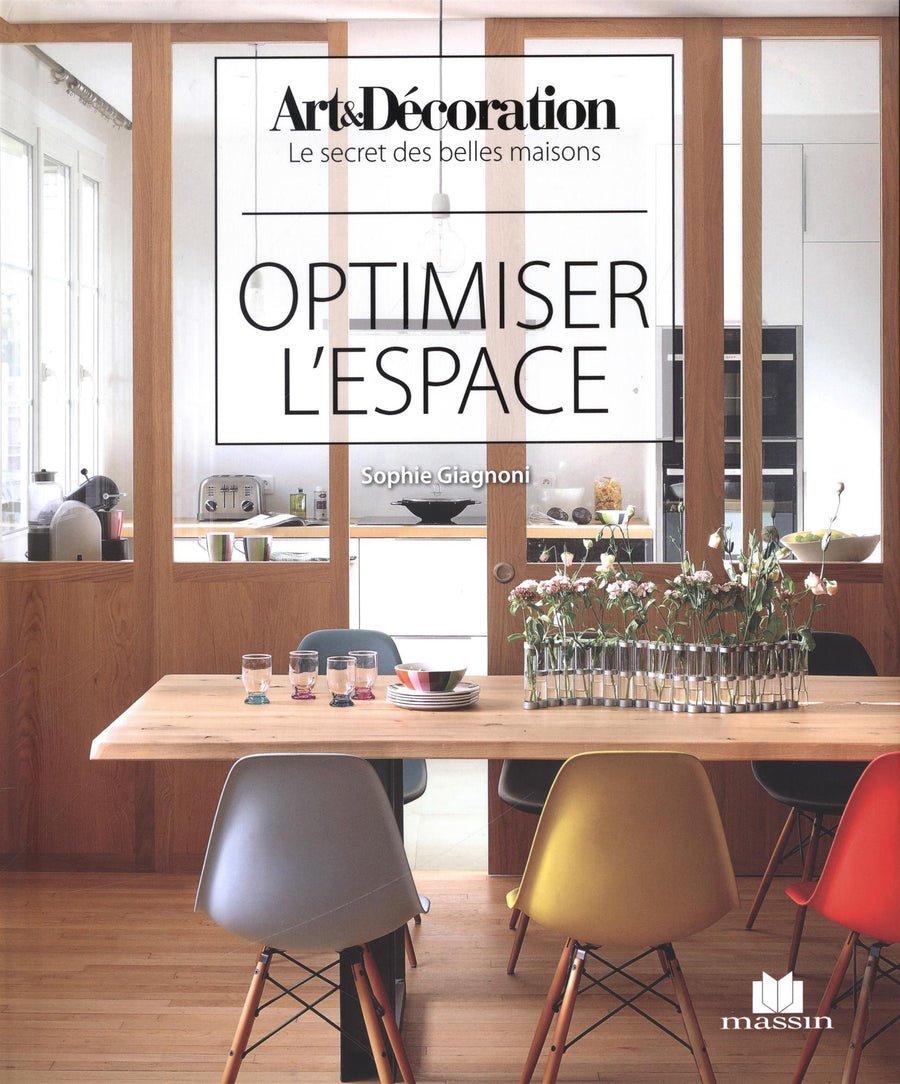
Le second point à respecter était de réaliser les travaux rapidement. Le plan d'origine de l'appartement comprenait une pièce avec une grande cuisine-séjour, une loggia à côté de la chambre et un couloir spacieux. La cloison entre la cuisine-séjour et le couloir ont été supprimés, ainsi l'entrée reçoit un maximum de lumière. Pour respecter le budget dans cet appartement de 52m2 harmonieusement réalisé pièce après pièce, les murs ont reçu de la peinture, et le sol est recouvert d'un vinyle de qualité. Le papier-peint dans la chambre a été récupéré dans les chutes de l'ancien chantier. Le mobilier d'origine de la cuisine a été conservé et repeint en bleu. Le reste du mobilier provient en majorité de chez IKEA. Photo : Gueorgui Trouchkine
A 52m2 flat harmoniously decorated to be rented out
Designer Ksenia Krylova was commissioned by the owners, who had already called on her services for their main house, to decorate this one-bedroom apartment that they wanted to rent out. She created the interior of a studio apartment with a view to be rented out. They wanted a successful space on a limited budget, and for her to re-use the materials left over from the renovation of their house. And this is the result we see here, a 52m2 flat harmoniously decorated despite limited resources.
The second point was to complete the work quickly. The original plan for the flat included a room with a large kitchen-living room, a loggia next to the bedroom and a spacious corridor. The partition between the kitchen-living room and the corridor was removed, so that the entrance area receives maximum light. To keep within budget in this 52m2 flat, which has been harmoniously created room by room, the walls have been painted and the floor is covered in quality vinyl. The wallpaper in the bedroom was salvaged from the offcuts of the former project. The original kitchen furniture was kept and repainted blue. Most of the rest of the furniture comes from IKEA. Photo : Gueorgui Trouchkine
Shop the look !


![[en.casa] Set de 2 Chaises Design Chaise de Cuisine Chaise de Salle à Manger Plastique Noir 83 x 54 x 48 cm](https://shop.planete-deco.fr/cdn/shop/products/41Ku7O2yxGL_900x.jpg?v=1709200136)

Livres




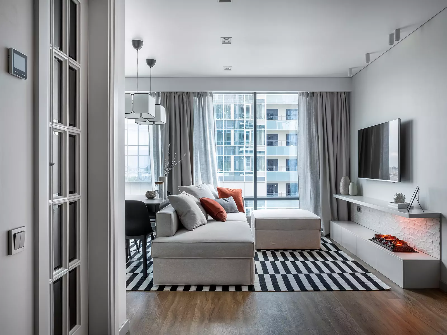

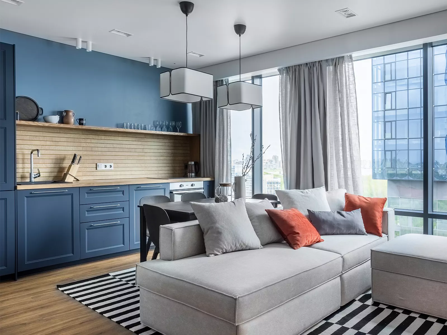
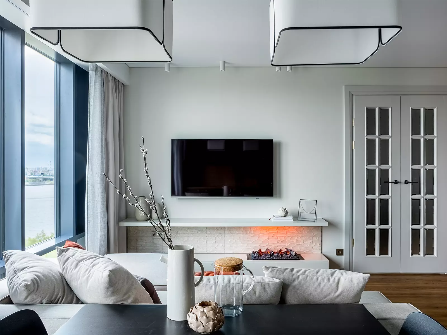
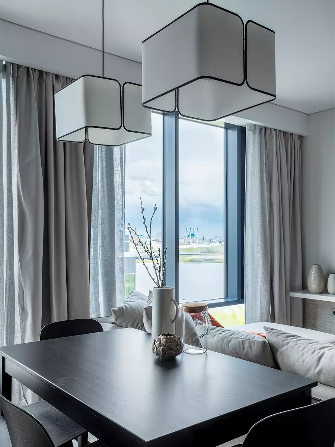
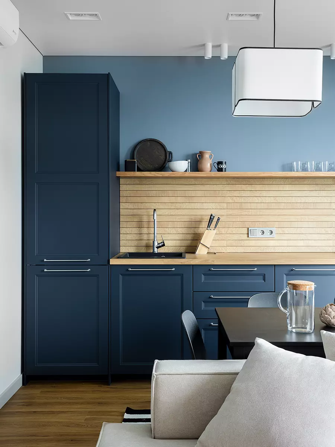
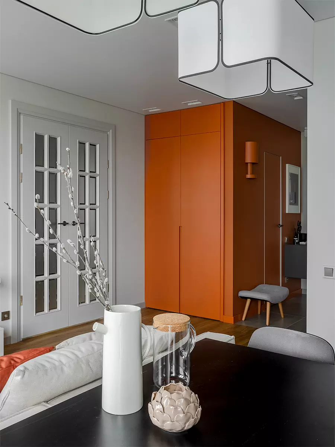
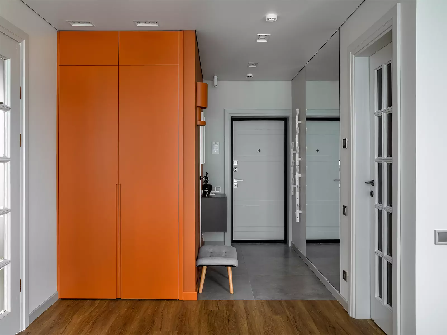
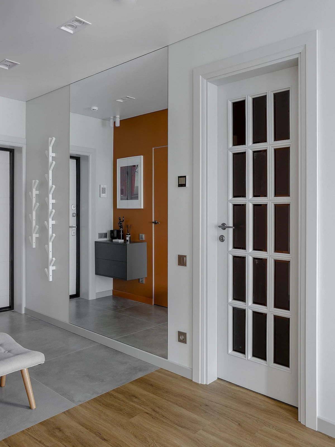
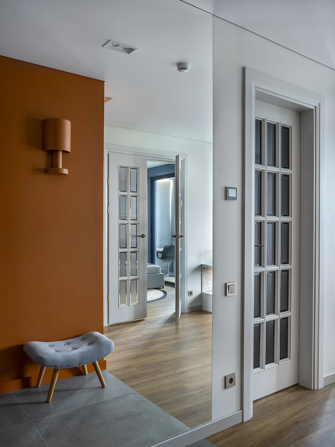
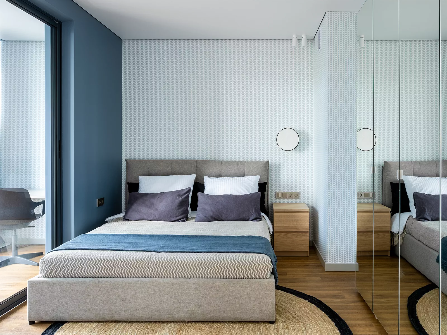
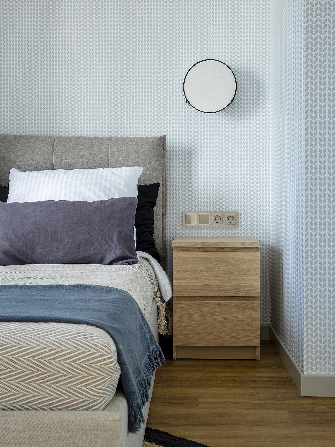
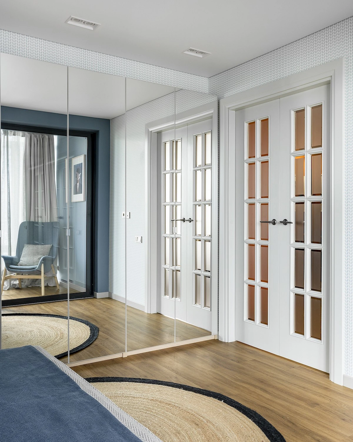
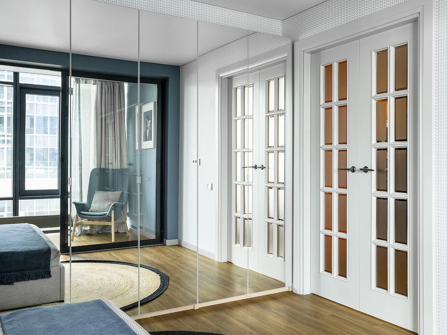
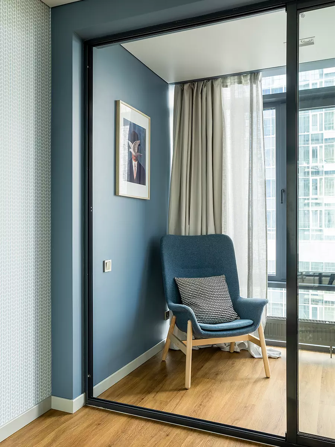
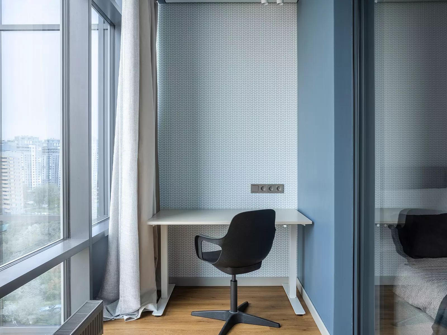
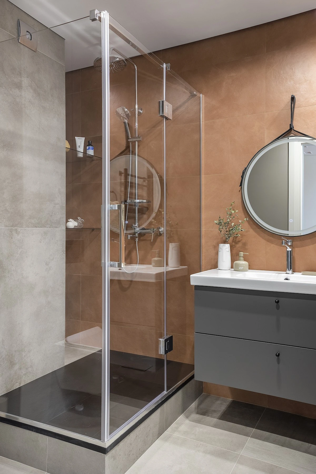
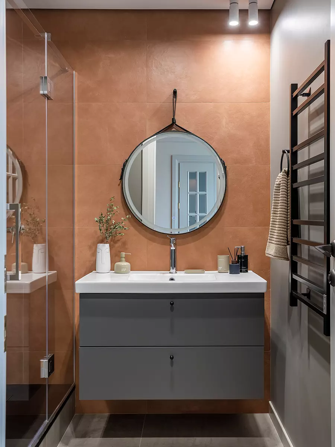
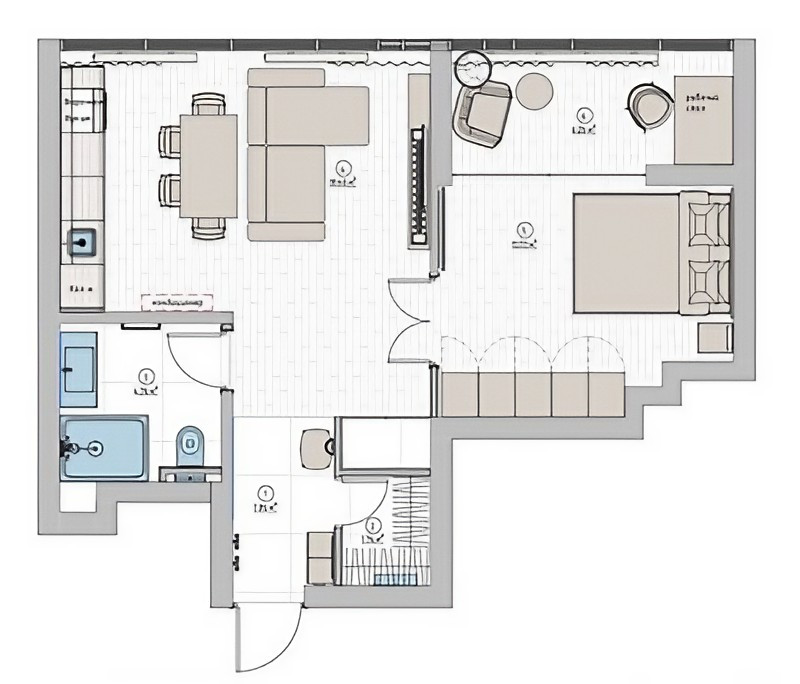



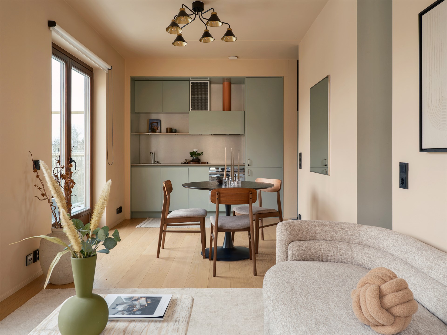
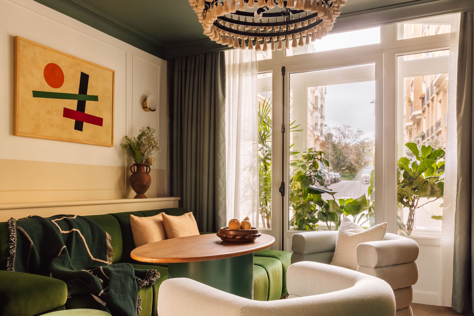
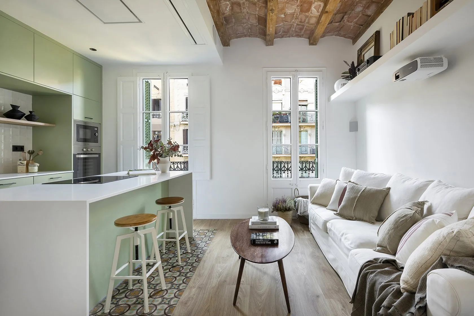
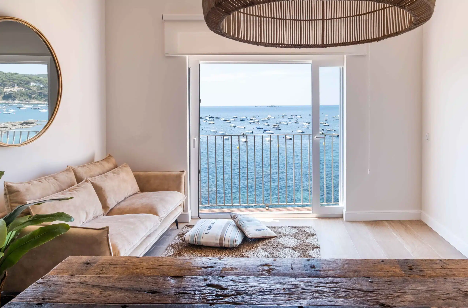
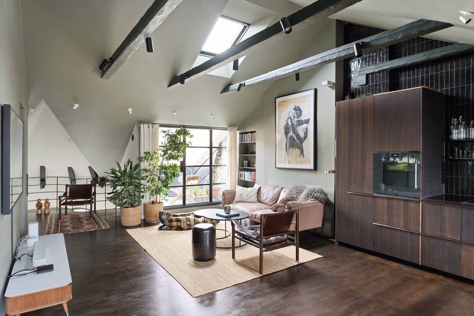
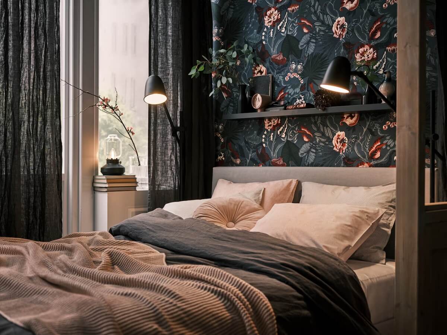
Commentaires