Tout le design contemporain qu'on aime dans une maison de moins de 100m2 !
C'est une maison familiale avec trois chambres, pourtant bien que les espaces semblent conséquents, elle fait bien moins de 100m² (découvrez sa surface en bas de l'article). Comment arrive t-on à ce tour de force? Par l'utilisation du blanc bien entendu, celui de surfaces vitrées ouvertes sur l'extérieur qui emportent le regard au loin, d'une zone regroupant le salon, la salle à manger et la cuisine. On ajoute un escalier léger qui mène à l'étage, dont les marches sont ouvertes, un mobilier soigneusement choisi aux coloris naturels, et suffisant pour une famille, et le tour est joué !
All the contemporary design we love in a house of less than 100m2!
It is a family house with three bedrooms, yet although the spaces seem large, it is well under 100m² (see its surface area at the bottom of the article). How do people achieve this tour de force? By the use of white, of course, that of glazed surfaces open to the outside that take the eye away, of an area that includes the living room, dining room and kitchen. A light staircase leading to the first floor, with open steps, carefully chosen furniture in natural colours, and enough for a family, and the job is done!
89m²
89m²
All the contemporary design we love in a house of less than 100m2!
It is a family house with three bedrooms, yet although the spaces seem large, it is well under 100m² (see its surface area at the bottom of the article). How do people achieve this tour de force? By the use of white, of course, that of glazed surfaces open to the outside that take the eye away, of an area that includes the living room, dining room and kitchen. A light staircase leading to the first floor, with open steps, carefully chosen furniture in natural colours, and enough for a family, and the job is done!
89m²
89m²
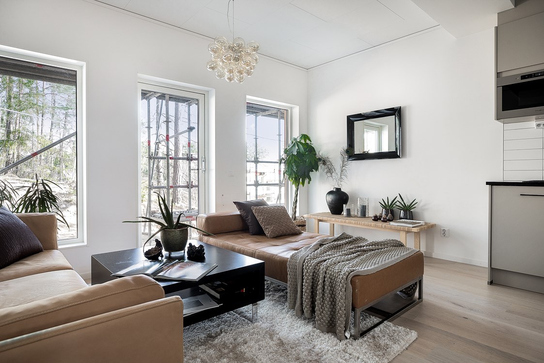

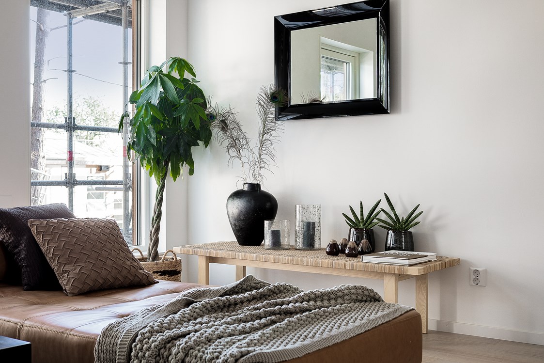
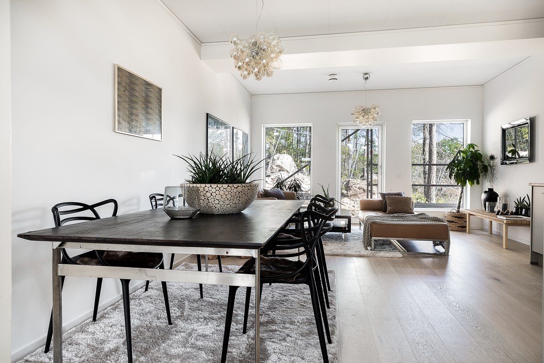
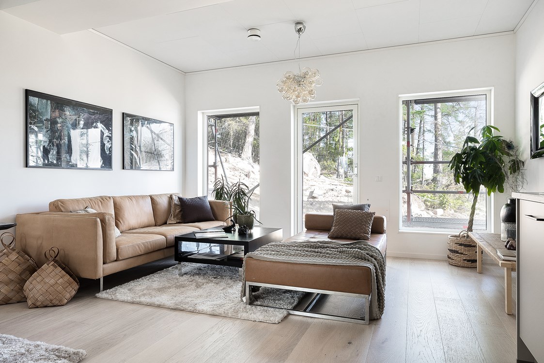
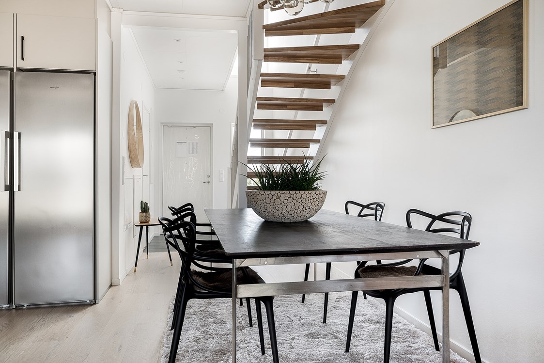
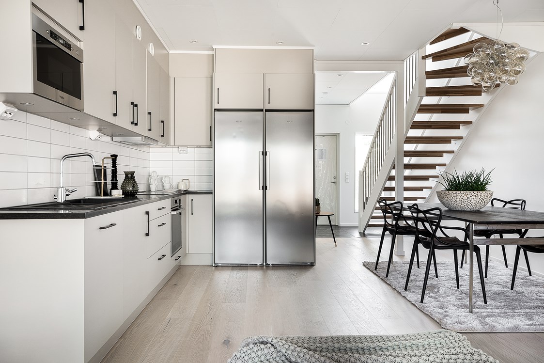
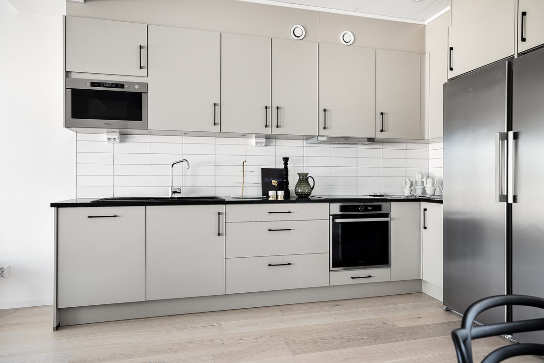
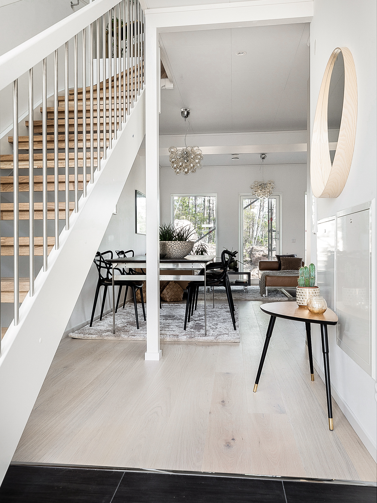
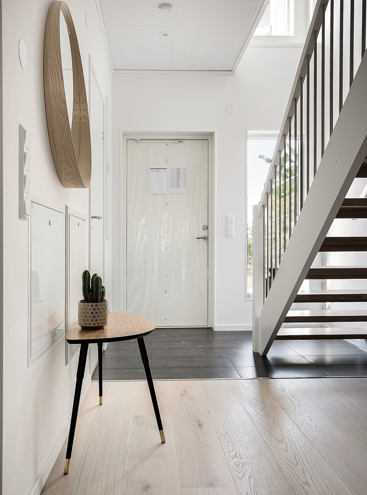
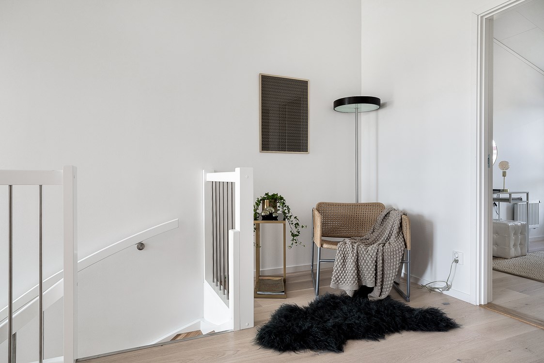
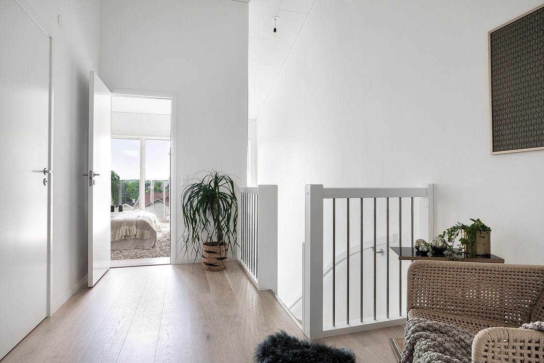
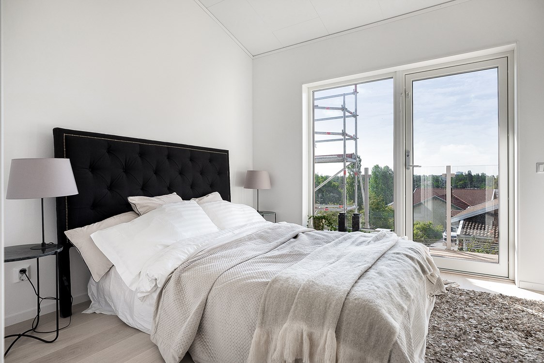
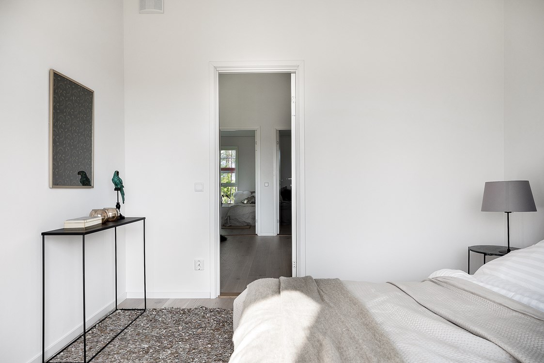
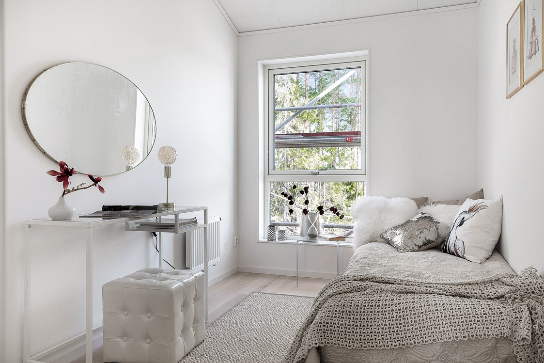
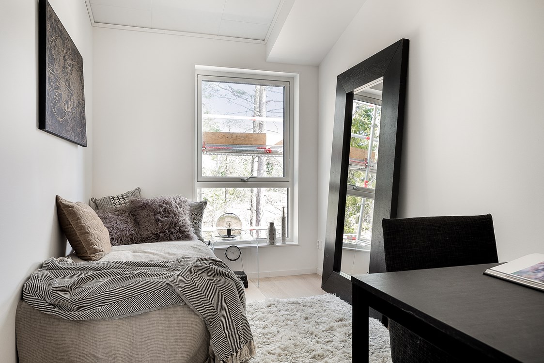
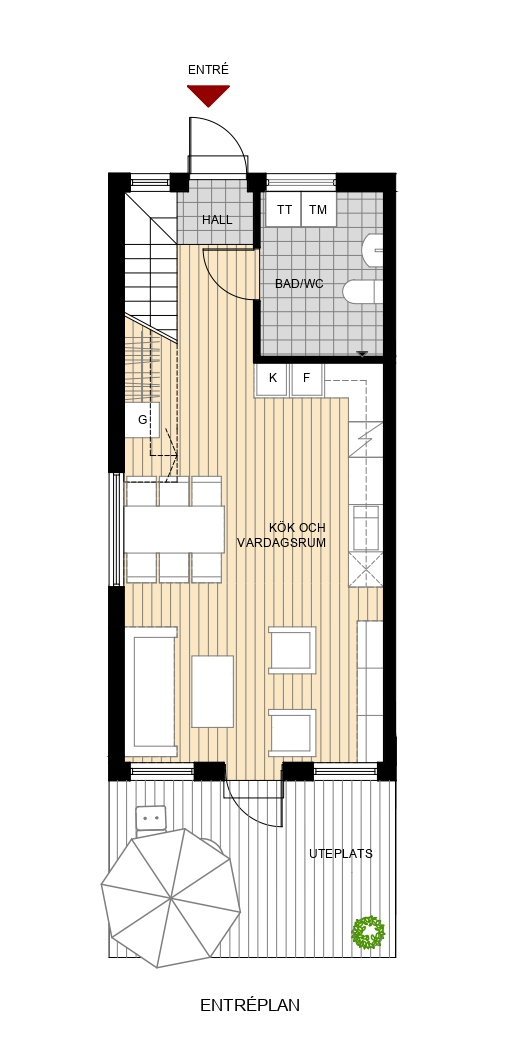
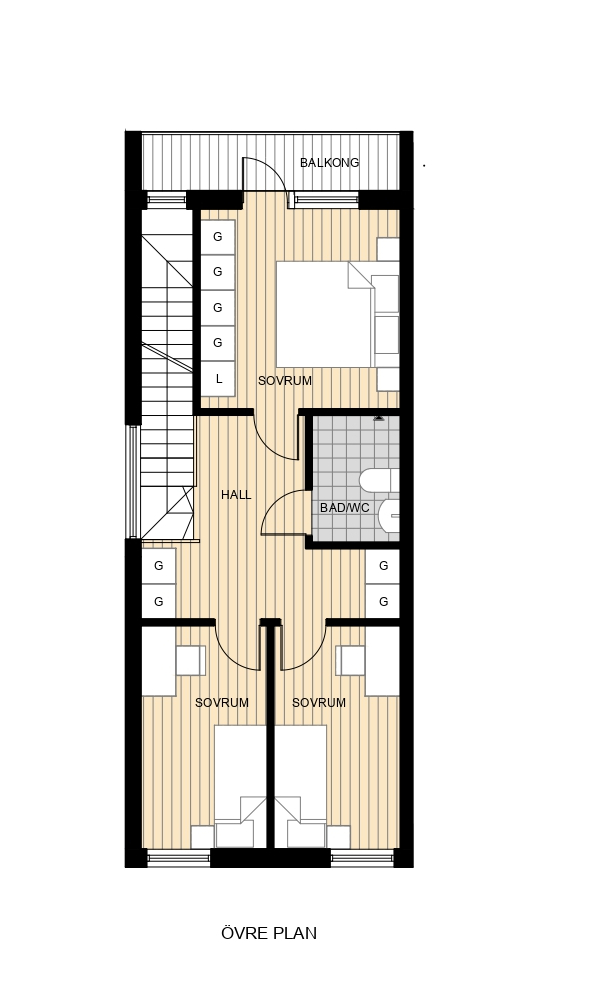




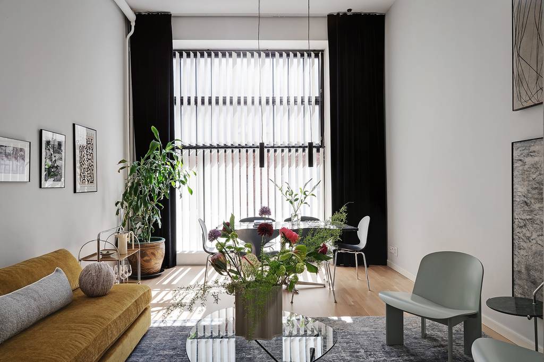

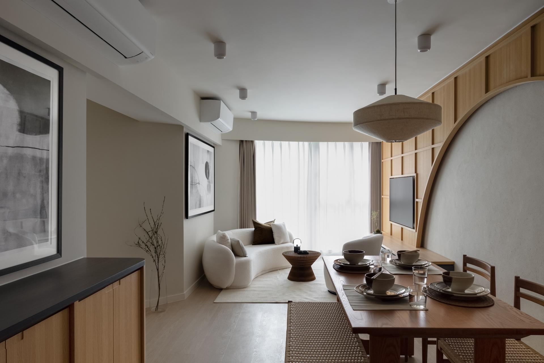
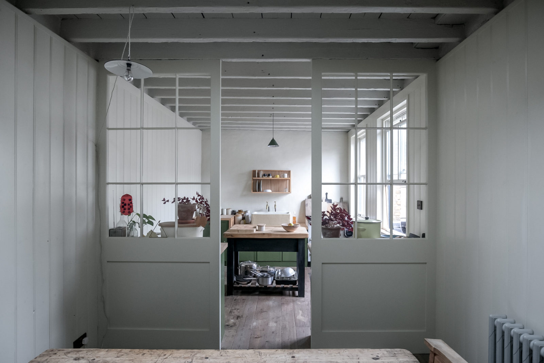
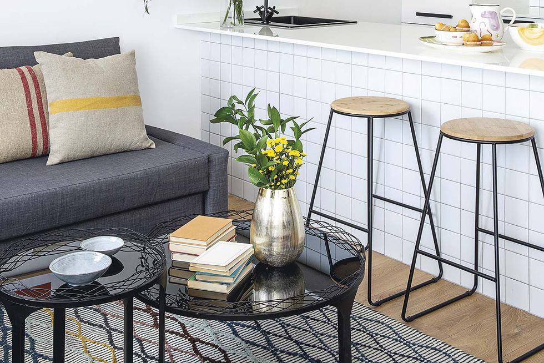
Commentaires