Un mini loft de 26m2 sur deux niveaux au design gris
Le studio de design intérieur Wide Open a installé une mezzanine dans ce mini loft de 26m² à Moscou, situé dans une ancienne usine de thé, afin de profiter de la grande hauteur de 4,20m sous plafond. Si cette hauteur n'autorisait pas à créer un véritable second étage, elle a permis d'augmenter la surface disponible, et de rester confortable pour une personne d'au plus 1,85m. Au delà, il est nécessaire de se baisser pour accéder au lit. Photo : Ivan Erofeev
26m² mini loft on two levels with a grey design.
Wide Open interior design studio has installed a mezzanine in this 26m² mini loft in Moscow, located in a former tea factory, in order to take advantage of the high 4.20m ceiling height. Although this height did not allow the creation of a real second floor, it allowed to increase the floor space available, and to remain comfortable for a person of maximum 1.85m. Beyond this height, it is necessary to bend down to access the bed. Photo: Ivan Erofeev
Source : AD Russia









26m² mini loft on two levels with a grey design.
Wide Open interior design studio has installed a mezzanine in this 26m² mini loft in Moscow, located in a former tea factory, in order to take advantage of the high 4.20m ceiling height. Although this height did not allow the creation of a real second floor, it allowed to increase the floor space available, and to remain comfortable for a person of maximum 1.85m. Beyond this height, it is necessary to bend down to access the bed. Photo: Ivan Erofeev
Source : AD Russia
Shop the look !






Livres



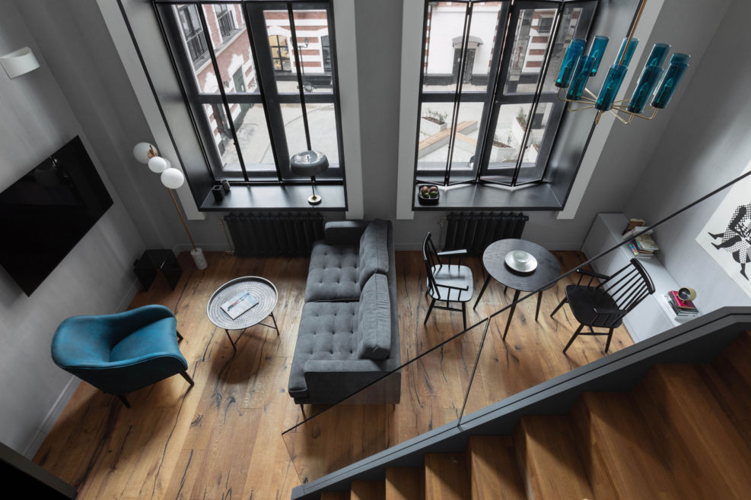

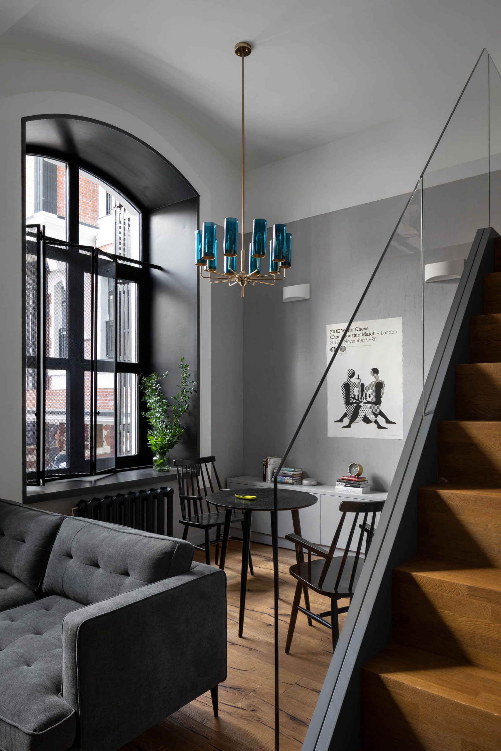
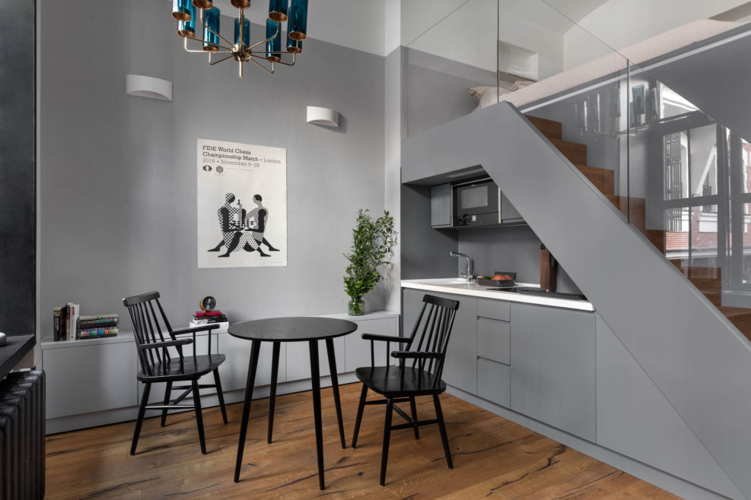
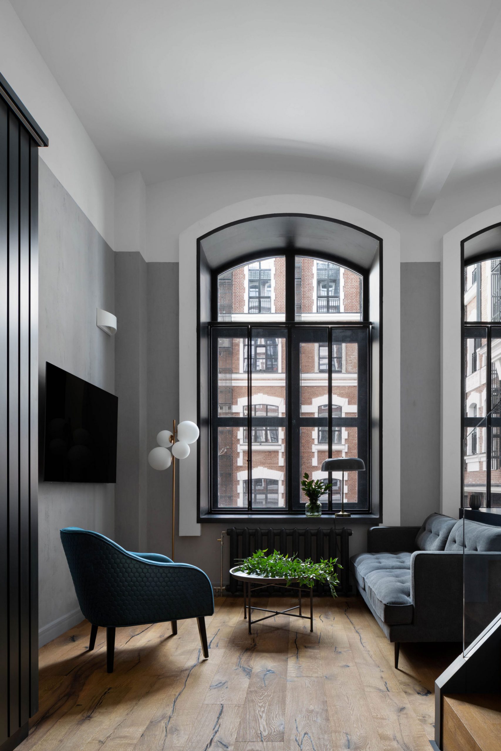
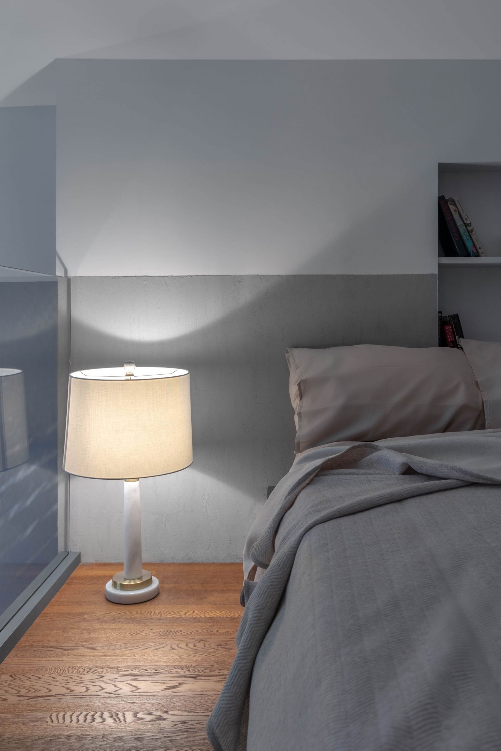
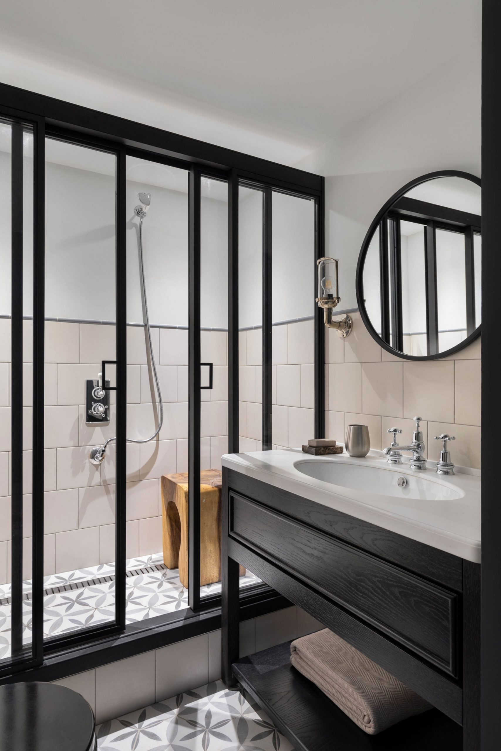
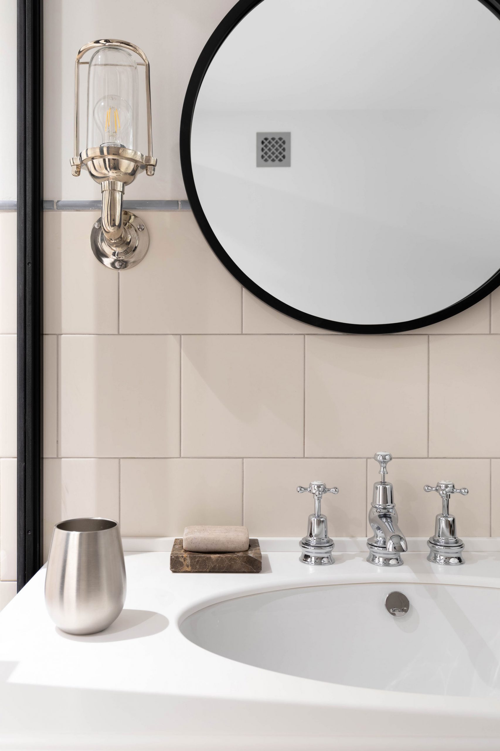
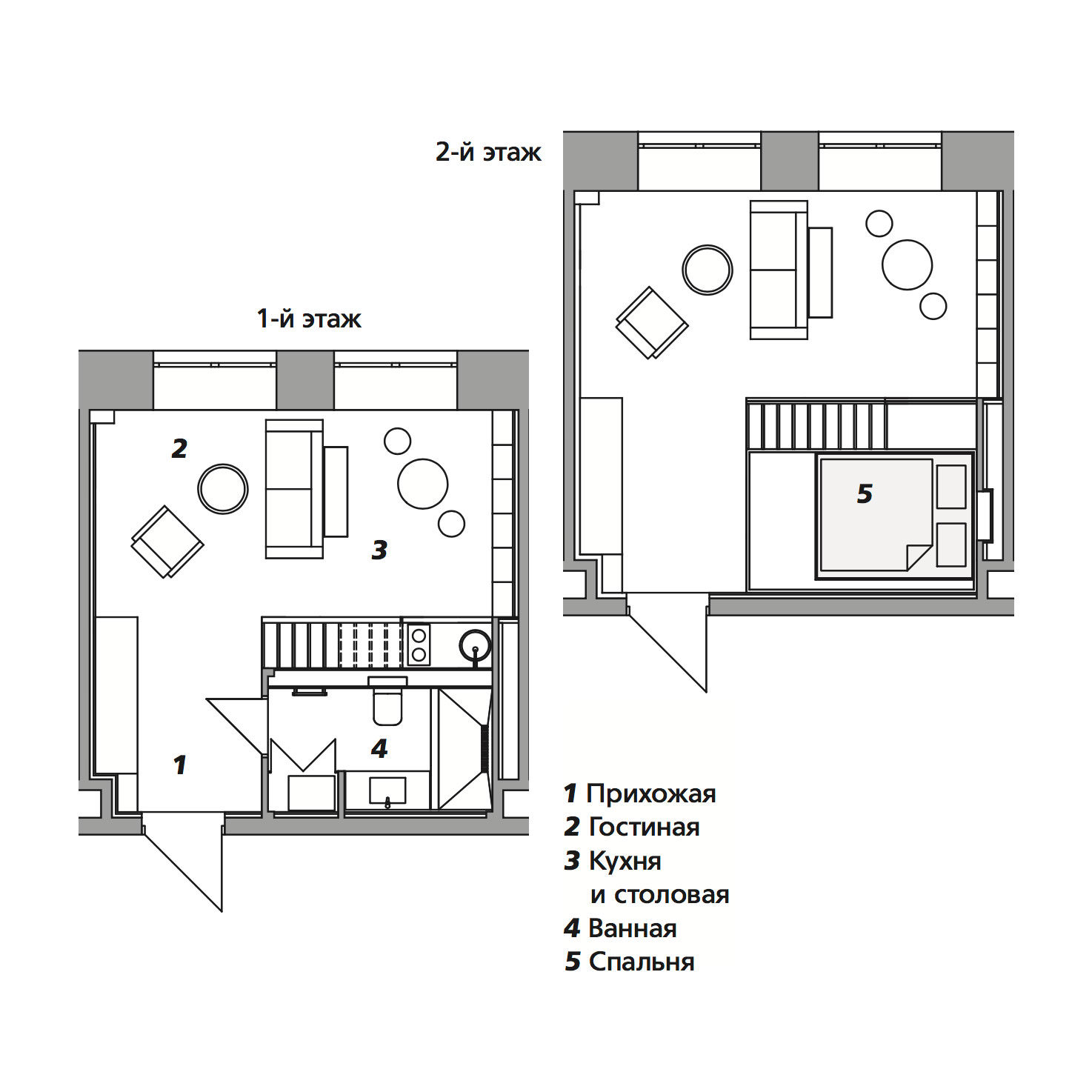





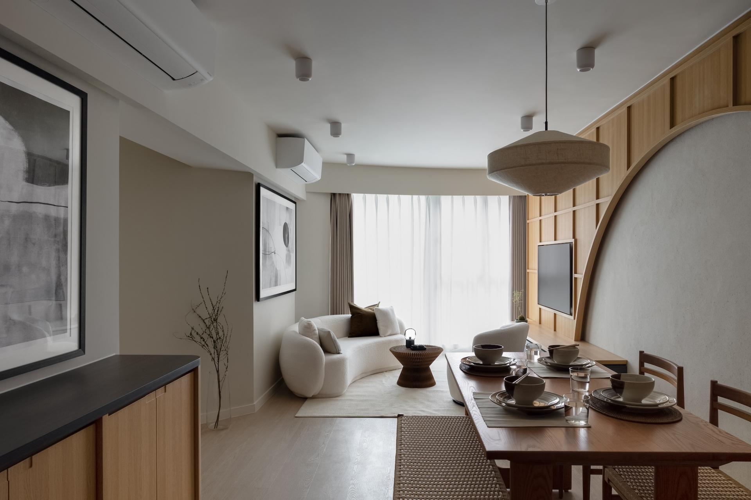
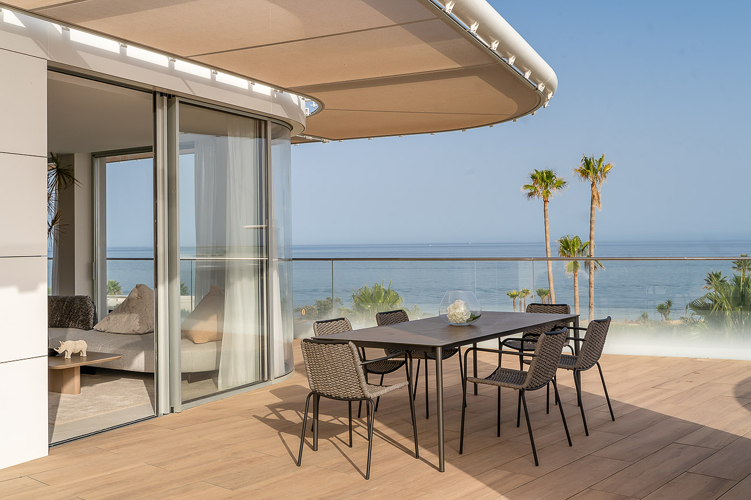

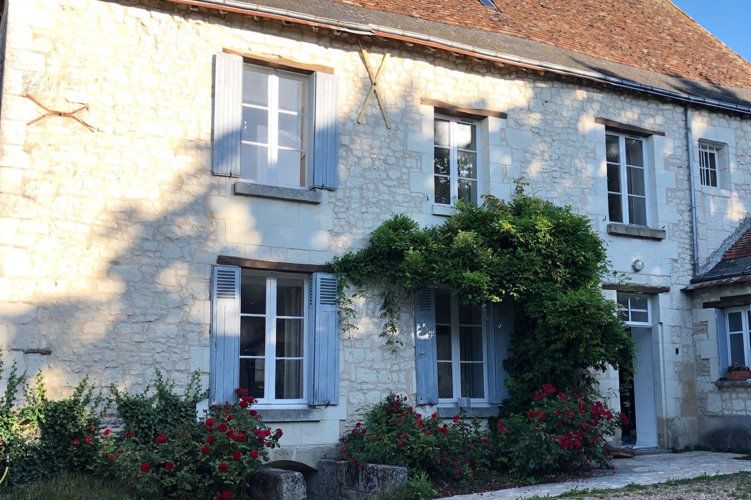
Commentaires