Cette maison container de 54m2 disparait dans son environnement (avec plan)
Portable cabin est une petite maison container de 54m2 installée dans un jardin communautaire à Poznan en Pologne, conçue par le studio d'architecture Wiercinski Studio, qui s'intègre parfaitement dans son environnement grâce à son coloris vert sapin qui la fait disparaitre au milieu des arbres. Composée à partir de deux containers maritimes de 40 pieds, elle bénéficie en outre d'une terrasse agréable de 24m2. Les containers ont été entièrement préparés dans l'usine, comme une maison préfabriquée, et ensuite le transport et le montage se sont effectués en une seule journée.
Les finitions en bois clair ont été faits sur place. A l'intérieur, on trouve un salon avec une cuisine, un bureau, une chambre et une salle de bain avec baignoire. Les murs sont isolés avec de la mousse pulvérisée et finis avec du contreplaqué de bouleau, ce qui donne un aspect épuré à l'intérieur de cette maison container de 54m2. Grâce à la hauteur de 2,90 m des containers, malgré les habillage et l'isolation, la hauteur intérieur est de 2,6m ce qui est confortable. L' accès sur le terrain en pente, se fait par des escaliers extérieurs en acier design et l'ensemble de la maison est posée sur d'anciens containers déjà en place sur le terrain, qui servent de zone de stockage. Photo : Oni Studio
This 54m2 container house disappears into its environment (with plan)
Portable cabin is a small container house of 54m2 installed in a community garden in Poznan, Poland, designed by the architectural studio Wiercinski Studio, which fits perfectly into its environment thanks to its fir green colour which makes it disappear in the middle of the trees. It is made up of two 40-foot sea containers and has a pleasant 24m2 terrace. The containers were fully prepared in the factory, like a prefabricated house, and then transported and assembled in a single day.
The light wood finishing was done on site. Inside, there is a living room with a kitchen, an office, a bedroom and a bathroom with bathtub. The walls are insulated with spray foam and finished with birch plywood, which gives a clean look to the interior of this 54m2 container house. Thanks to the 2.90 m height of the containers, despite the cladding and insulation, the interior height is a comfortable 2.60 m. The access to the sloping ground is via external steel stairs and the whole house is built on top of old containers already on the ground, which are used as a storage area. Photo: Oni Studio
54m2
Source : Archdaily




Les finitions en bois clair ont été faits sur place. A l'intérieur, on trouve un salon avec une cuisine, un bureau, une chambre et une salle de bain avec baignoire. Les murs sont isolés avec de la mousse pulvérisée et finis avec du contreplaqué de bouleau, ce qui donne un aspect épuré à l'intérieur de cette maison container de 54m2. Grâce à la hauteur de 2,90 m des containers, malgré les habillage et l'isolation, la hauteur intérieur est de 2,6m ce qui est confortable. L' accès sur le terrain en pente, se fait par des escaliers extérieurs en acier design et l'ensemble de la maison est posée sur d'anciens containers déjà en place sur le terrain, qui servent de zone de stockage. Photo : Oni Studio
This 54m2 container house disappears into its environment (with plan)
Portable cabin is a small container house of 54m2 installed in a community garden in Poznan, Poland, designed by the architectural studio Wiercinski Studio, which fits perfectly into its environment thanks to its fir green colour which makes it disappear in the middle of the trees. It is made up of two 40-foot sea containers and has a pleasant 24m2 terrace. The containers were fully prepared in the factory, like a prefabricated house, and then transported and assembled in a single day.
The light wood finishing was done on site. Inside, there is a living room with a kitchen, an office, a bedroom and a bathroom with bathtub. The walls are insulated with spray foam and finished with birch plywood, which gives a clean look to the interior of this 54m2 container house. Thanks to the 2.90 m height of the containers, despite the cladding and insulation, the interior height is a comfortable 2.60 m. The access to the sloping ground is via external steel stairs and the whole house is built on top of old containers already on the ground, which are used as a storage area. Photo: Oni Studio
54m2
Source : Archdaily
Livres




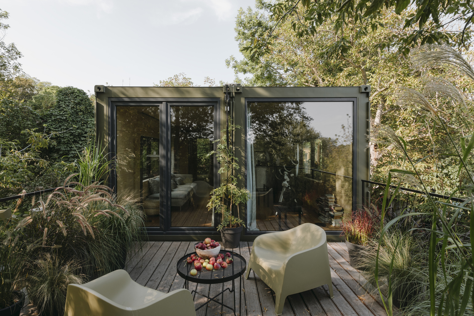

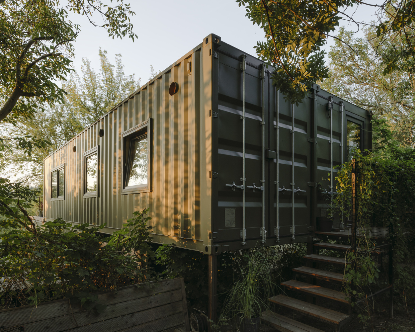
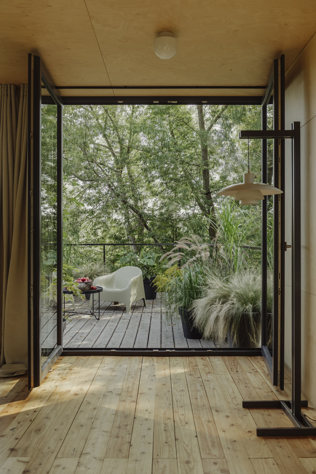
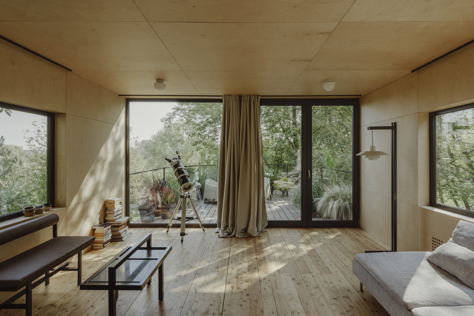
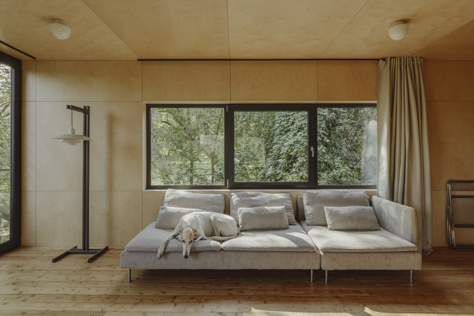
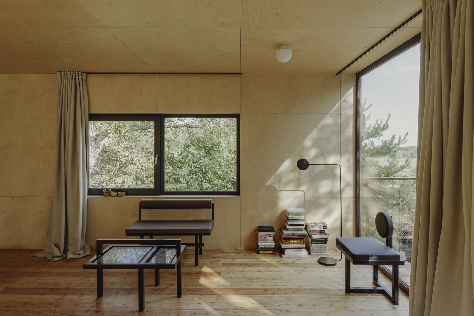
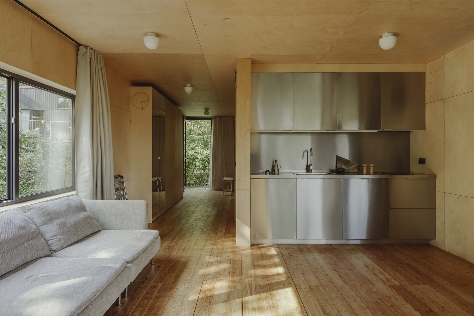

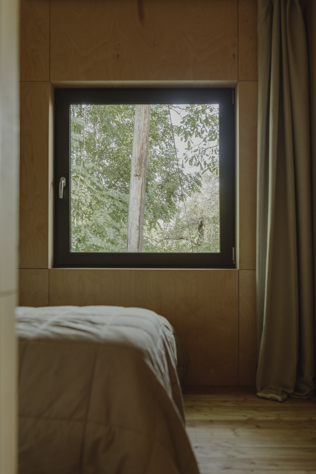
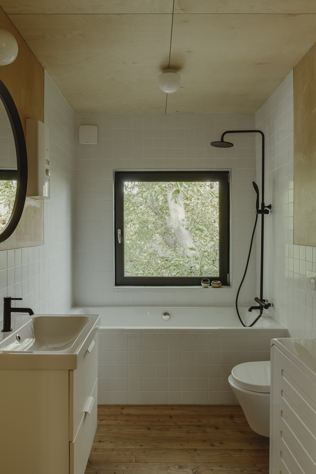
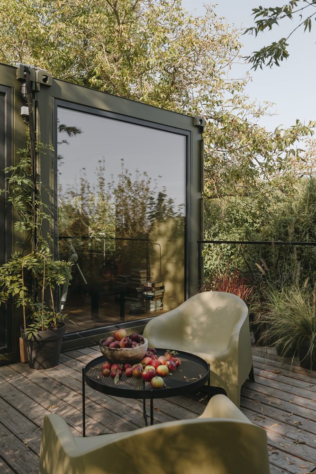
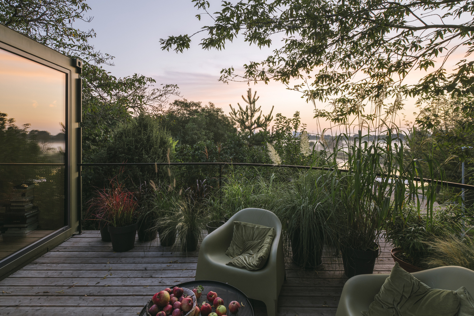
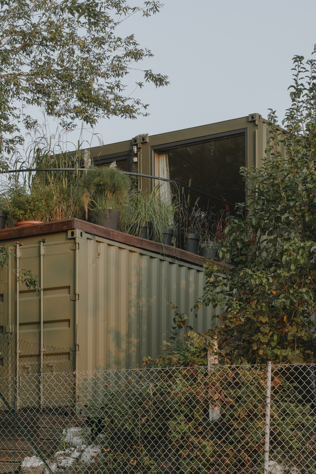
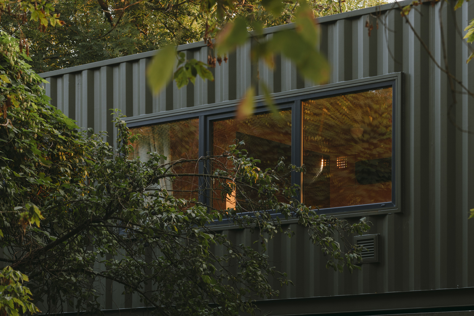
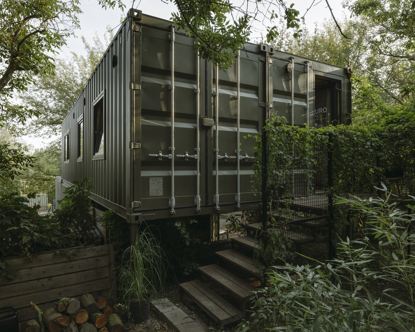
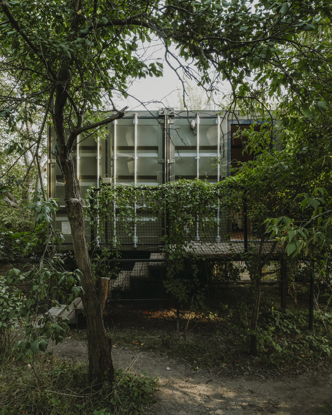
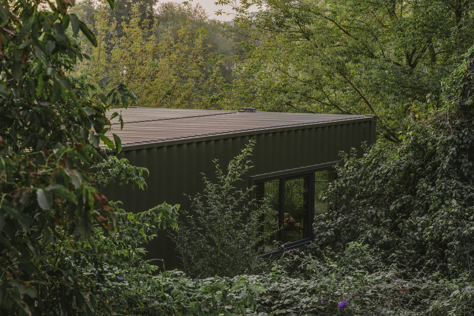
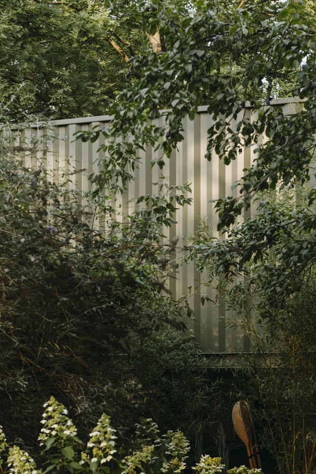
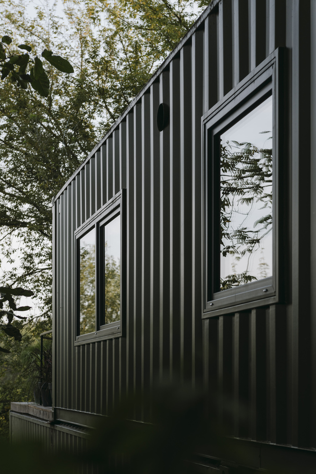
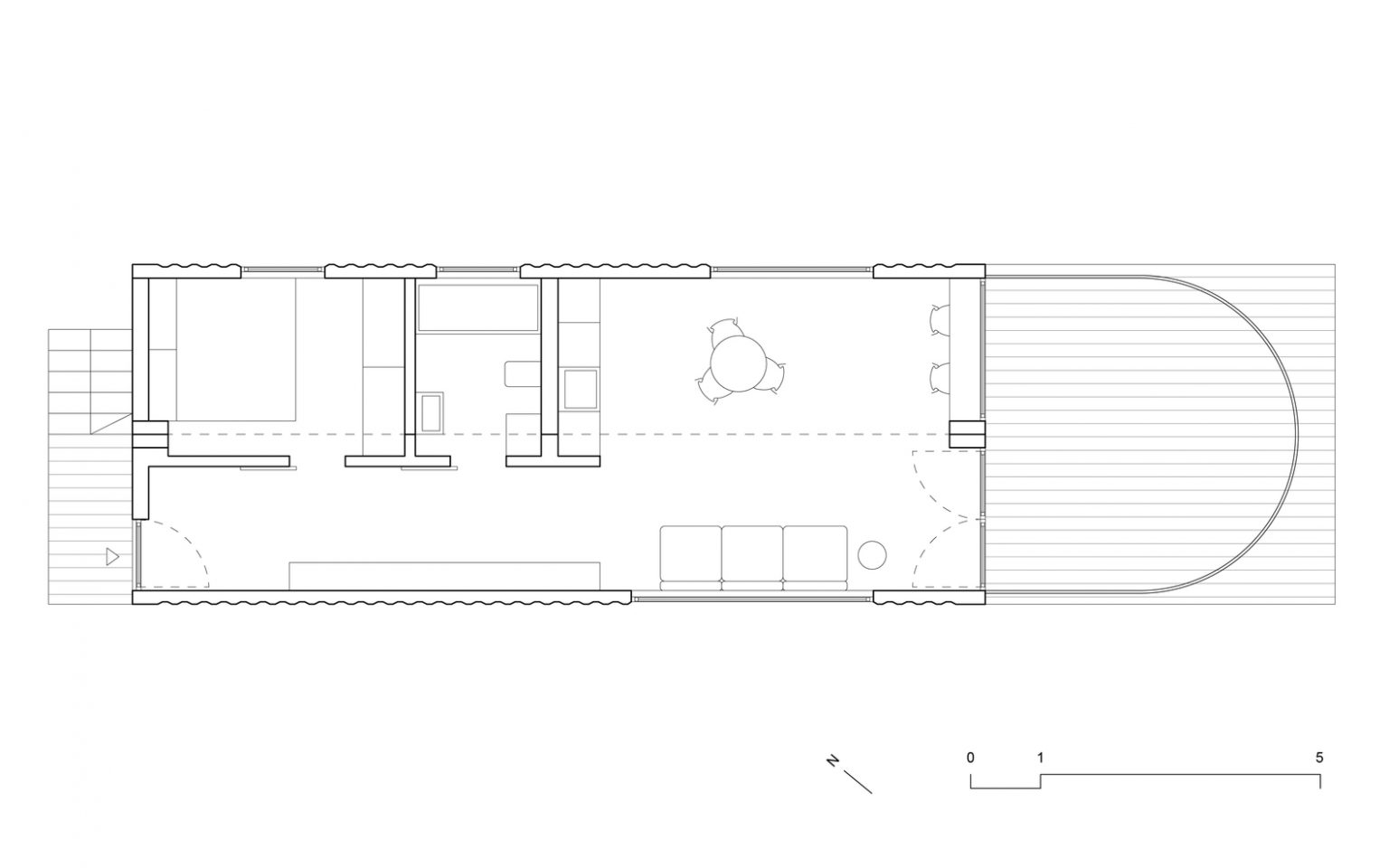
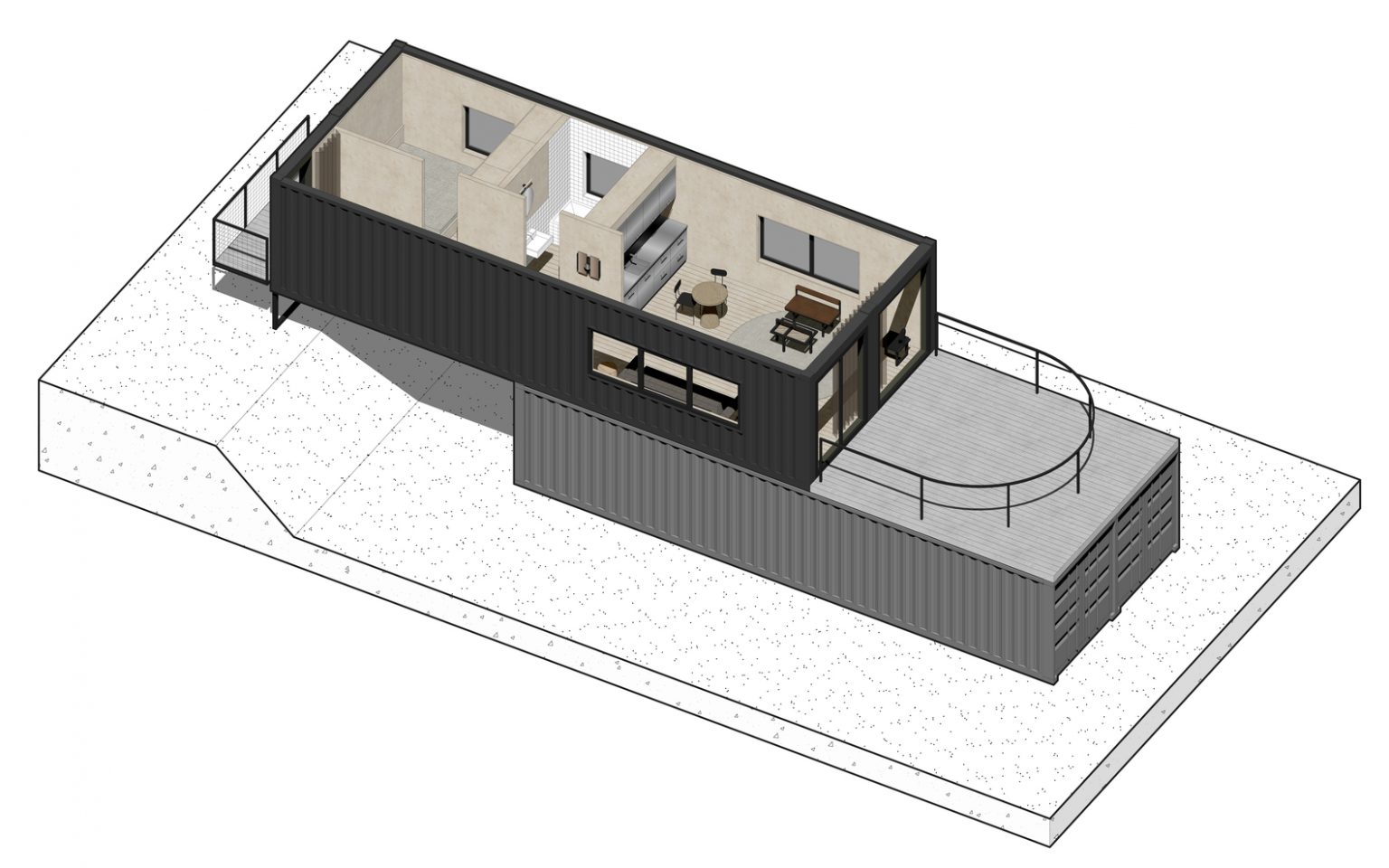



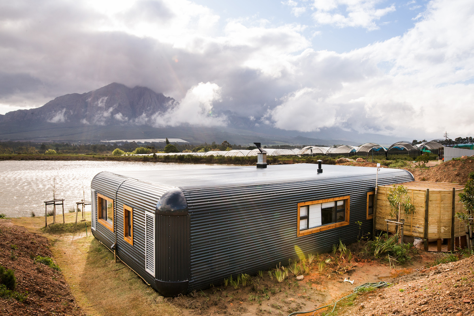
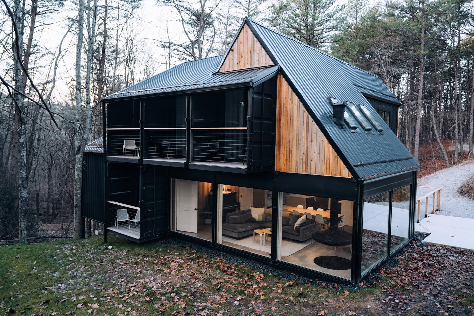
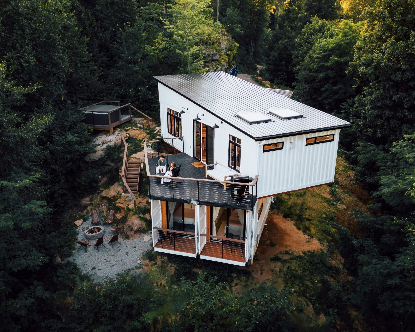
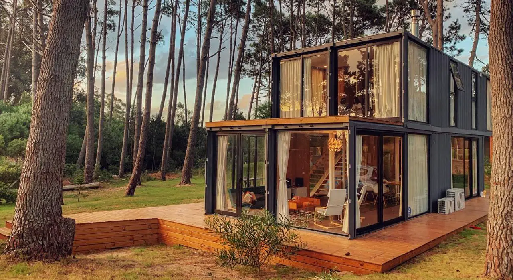
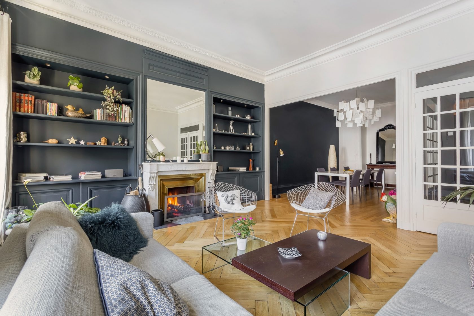
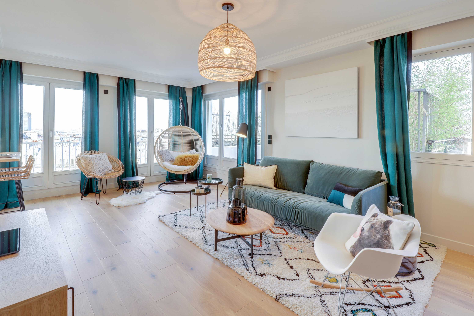
Commentaires